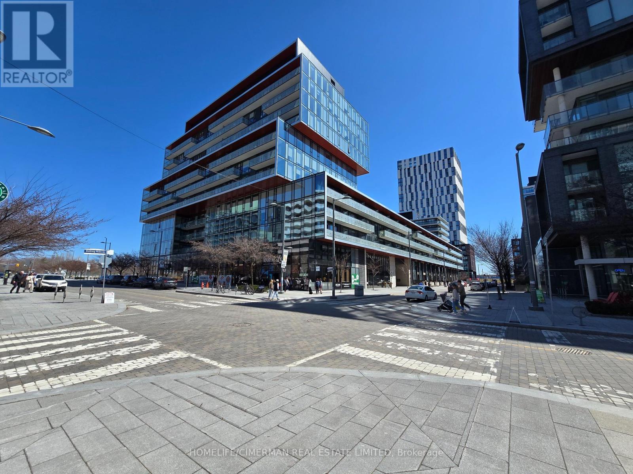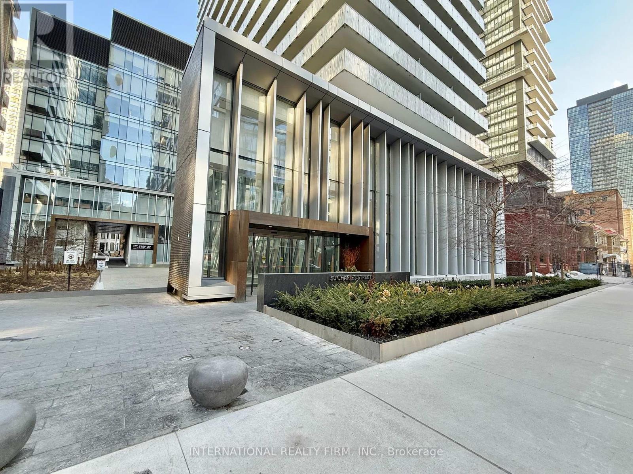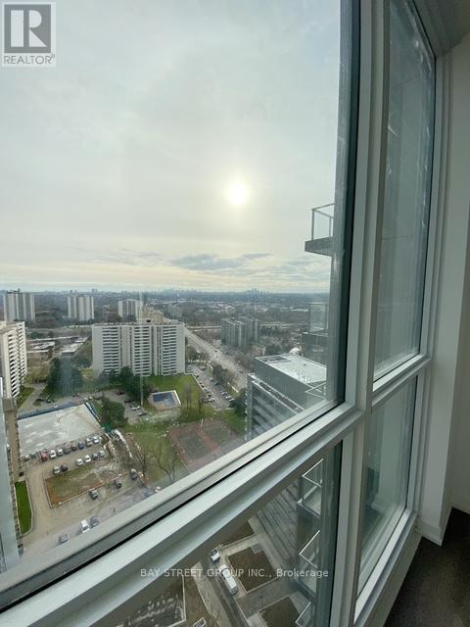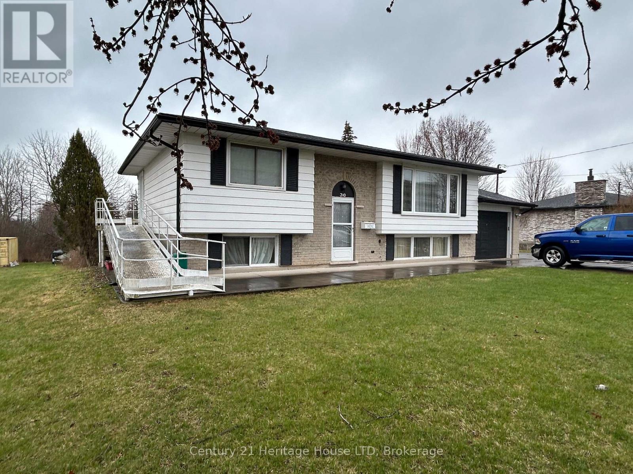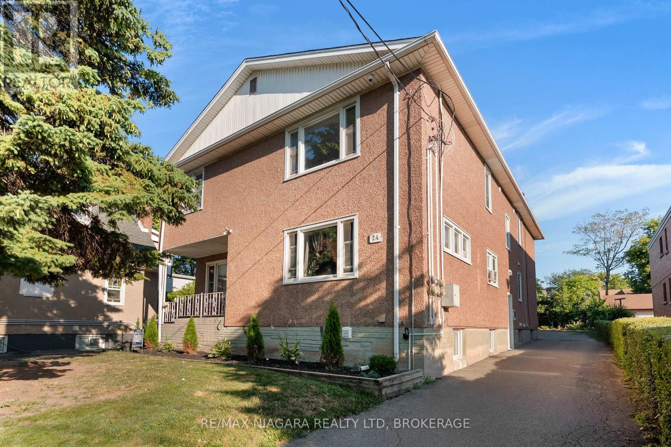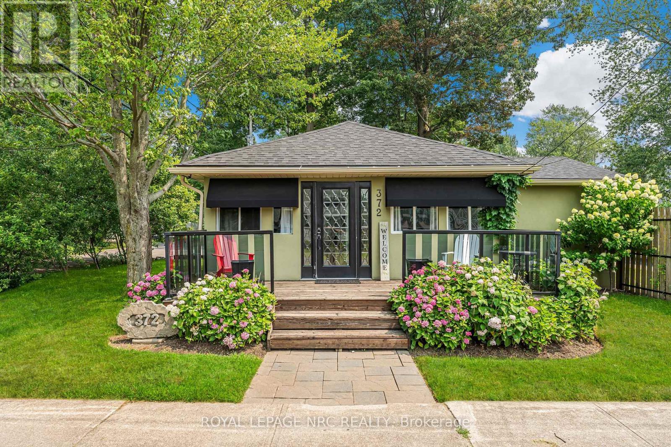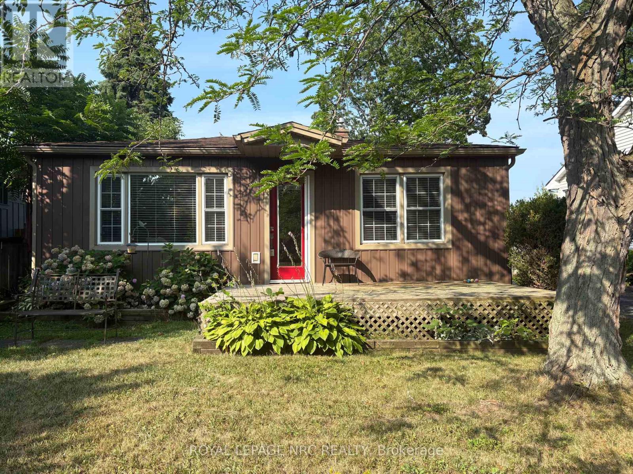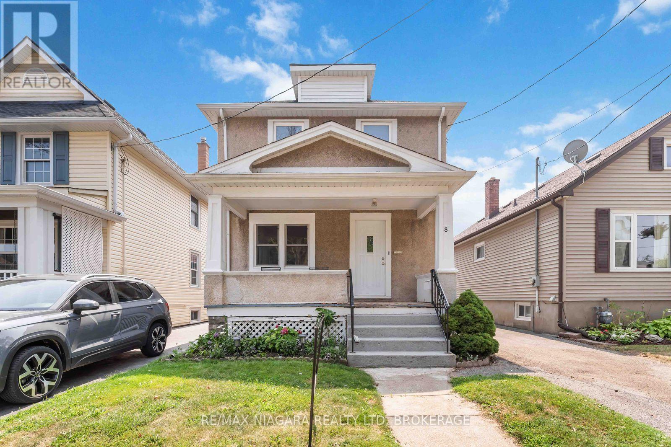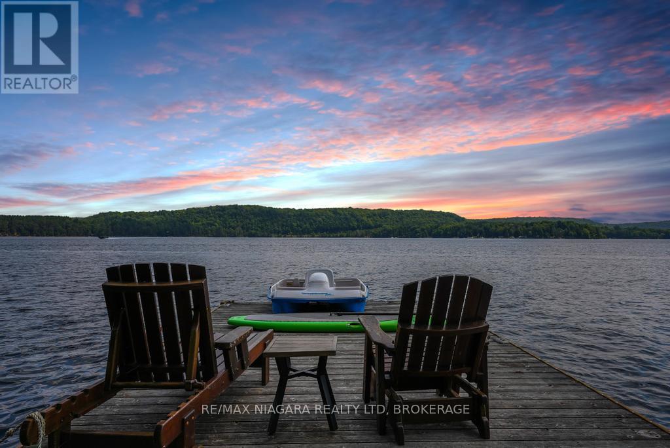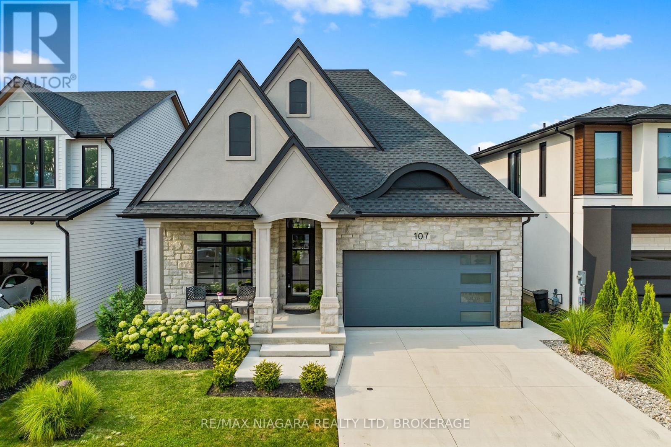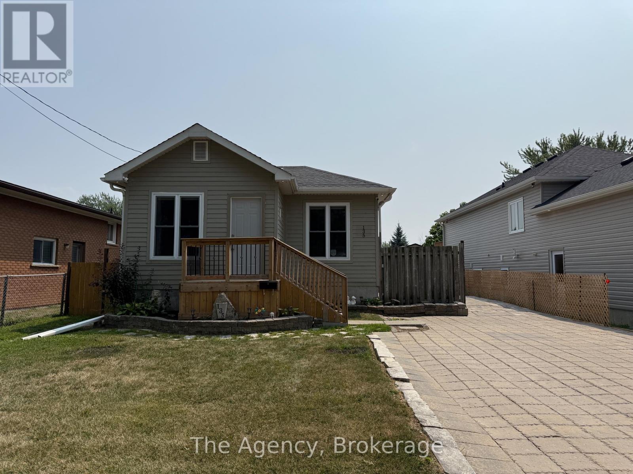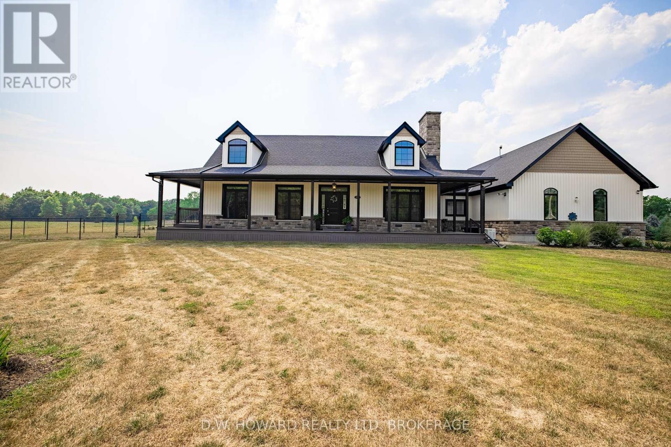Team Finora | Dan Kate and Jodie Finora | Niagara's Top Realtors | ReMax Niagara Realty Ltd.
Listings
N524 - 35 Rolling Mills Road
Toronto, Ontario
Absolutely Stunning! Contemporary 1+1 Bedr And 1 Full Bath Unit W Locker In A Boutique Building In Prime Canary District! This Beautiful Unit Has A Functional Layout W Modern Kitchen W Building Appliances & Spacious Living Room W West Facing Floor To Ceiling Windows W An Exceptional Walk To 100 Sq Ft Balcony Where You Peep Into The Vibrant Distillery And St Lawrence Market Neighbourhood. The Den/Media Room Provides Privacy For Work, Pleasure, Reading, Gym, Playroom And So Much More. The Building Amenities Include A Co-Working Space, Gym, Hobby Room, Pet Washing Area, Children's Playroom, Yoga/Pilates Studio, Multifunctional Party Room W Catering Kitchen, Rooftop Terrace With Outdoor Bbq & Cozy Firepits. Walk To TTC 504 King Streetcar, Distillery District, Shops At Front Street Promenade, Corktown Common Park, Ymca, Grocery Stores, And Restaurants. Easy Access To Gardiner Expressway, DVP, Harbourfront, St. Lawrence Market, Go Transit, And Union Station. (id:61215)
Lph 5406 - 50 Charles Street E
Toronto, Ontario
Welcome to the superb Casa III building offering a luxurious Lower Penthouse apartment with dedicated parking. Located in one of downtown Torontos most vibrant neighbourhoods in the Bloor & Yonge area and walking distance to Yorkville. Stunning views of the City and Lake Ontario beyond with a large wrap around terrace with BBQ hookup. Generous open plan living room with floor to ceiling windows comprising of dining area and beautiful kitchen with Miele appliances. Principal bedroom with En Suite and Walk In closet.Bedroom 2 and Den with barn door. Family bathroom. High 10ft ceilings with floor to ceiling windows. Minutes to subway, fine shopping and dining. Brand new motorised blinds and curtains throughout are included. Condo amenities include Gym & Yoga room, Roof Top Lounge & BBQ area, Outdoor Pool, PartyRoom, Meeting room and Dining Lounge. One parking space included. (id:61215)
2304 - 38 Forest Manor Road
Toronto, Ontario
Two Years New The Point At Emerald City. Beautiful South West View, Bright And Sun Filled; Steps To Fairview Mall Community. Floor To Ceiling Window 9' High Ceiling, Laminate Floor In Living Area, Modern Kitchen, Stainless Steel Appliances. Steps To Ttc Subway & Fairview Mall, Close To Hwy 404/401. 2 With Total 819+143Ft, Spacious Living Space. (id:61215)
310 Albany Street
Fort Erie, Ontario
Greetings, future homeowners and savvy investors! Opportunity knocks at this unique raised ranch, perfect for those not afraid of a little hard work and eager to make their mark! This property features a former 3-bedroom layout, now transformed into a spacious 2-bedroom haven with a luxurious walk-in shower. The layout could easily be reverted back to three bedrooms, accommodating your family or enhancing rental potential. With ample parking for your recreational vehicles, boats, campers, and more, it is a dream for outdoor enthusiasts! Step into the downstairs area, where a "mod" living/den space awaits your creative touch, complete with patio doors that lead to a full walk-out patio, perfect for outdoor gatherings or serene evenings under the stars. This property boasts a large lot of 95ft x 200ft, backing onto a tranquil and private ravine, providing a picturesque setting for your future oasis. The main floor features a convenient 4-piece bathroom, while a 2-piece bath in the basement is perfect for guests. Plus, the partially installed second kitchen offers endless possibilities for expansion or rental opportunities! Location is everything, and this gem is just one block from the stunning Niagara River and a mere 5 minutes to the Peace Bridge to Buffalo, NY. Enjoy quick access to the QEW, placing you 18 minutes from the breathtaking Niagara Falls and just a short drive to the charming village of Ridgeway, filled with delightful shops and boutiques. Don't forget Crystal Beach, known for its pristine waters and sandy shores, perfect for summer fun! This property is brimming with potential and ideal for investors or first-time homeowners ready to roll up their sleeves. Act now, opportunities like this don't last long! Your dream home or investment property awaits! See Video! (id:61215)
24 Gale Crescent
St. Catharines, Ontario
A fantastic opportunity to own a fully tenanted income property in a vibrant and convenient location just minutes from downtown, the Meridian Centre, the Performing Arts Centre, and with quick highway access. This well-maintained building offers five rental units: two 1-bedroom suites, two 2-bedroom suites, and a generous 4-bedroom unit on the main floor. Each unit has dedicated parking, and tenants enjoy access to a shared outdoor space perfect for relaxing or socializing. Additional perks include separate hydro meters and coin-operated laundry, adding even more value to this already appealing investment. (id:61215)
370-372 Lakewood Avenue
Fort Erie, Ontario
Located on one of the most sought-after streets in Crystal Beach, this exceptional double lot (80x90 ft) property offers an incredibly rare opportunity-two fully separate residences, plus everything you need to live the beach life in comfort and style. The main home is just under 1,200 sq ft, featuring 4 bedrooms, 2 bathrooms, and a charming front deck perfect for relaxing after a day at the lake. The second residence is a beautifully renovated 1-bedroom, 1-bath home with a spacious pantry/laundry area, offering nearly 800 sq ft of stylish, functional living space. Outside, enjoy a 12x26 ft inground sports pool, a 16x12 beach Bunkie for guests or extra storage, and a 12x10 ft shed - all nestled on this spacious, private lot. Whether you're looking to: Live in one home and rent out the other, Create the perfect in-law setup for a senior, Run a short-term rental (Airbnb), Or give older teens their own space close to home...Many updates since 2021: Both porches enclosed/insulated, adding sqft on both homes, flooring throughout, kitchen, bathrooms in main house, etc. This property is brimming with flexibility, potential, and coastal charm. A truly unique find in Crystal Beach and all within a 3 minute walk to the sandy beach, local shops and restaurants. Don't miss your chance to make it yours! (id:61215)
14 Shakespeare Avenue
Niagara-On-The-Lake, Ontario
Dont miss out on this opportunity to be part of the cherished Chautauqua neighbourhood of Niagara-on-the-Lake. Backing on to open area with no rear neighbours, is this 2 bedroom bungalow with spacious bright rooms. Recently renovated bath, large living room and expansive kitchen make this a great home. The rear yard provides a large deck and an outbuilding that could be converted back to a garage. The large deep lot also provides an opportunity to create your dream home. (id:61215)
8 Russell Avenue
St. Catharines, Ontario
Welcome to 8 Russell Avenue Where Character Meets Comfort! This beautifully maintained 3+1 bedroom, 2-bathroom two-storey home is brimming with original charm and timeless features. Fully finished from top to bottom, it offers both modern updates and classic appeal. Start your day or unwind in the evening on the inviting, covered front porcha perfect spot to relax with a coffee or catch up with neighbors in comfort and style. Step inside to discover immaculate original hardwood floors throughout the main level, complemented by large original baseboards, doors, and trim that showcase the home's historic character. The bright living room flows seamlessly into a spacious dining area, perfect for family gatherings or entertaining guests. From the dining room, walk out to a covered back deck with hot tub overlooking a fully fenced backyard an ideal space for year-round outdoor enjoyment. Upstairs, the original three-bedroom layout has been reconfigured into two oversized bedrooms, easily convertible back to three if desired. A full 4-piece bathroom with tub/shower combo completes the upper level. The finished basement includes a fourth bedroom, recreation room, 3-piece bathroom, and laundry area with a separate side entrance, offering excellent potential for an in-law suite or rental unit. Notable Updates & Features: Updated 100 amp electrical panel, Updated vinyl windows, New lower deck in backyard (2025), Shingles replaced (2015), Freshly painted living room & kitchen (2024), Refinished hardwood floors (2024), New water heater (2025), Upgraded insulation (2024), New fascia & eaves (2024), High-efficiency furnace, New side door. This home is move-in ready and available for quick closing. Dont miss the chance to own a home that combines classic elegance with modern comfort. Come take a look your next chapter begins here! (id:61215)
1009 Mercedes Drive N
Minden Hills, Ontario
A stunning point lot on 12 Mile Lake, with well over 500' of waterfront and an acre of land plus 4 acres of shared woodland trails behind it. All the sun or shade you could want. Three lake chain for amazing boating, fishing, recreation. This property has all the privacy you've been dreaming of and different buildings for privacy, working and/or separation. Three docks for sun or shade all day and maximum space for family and/or friends. The neighbours' cottages are a good distance away and tucked back, so you don't even know they are there. The water is clear and fresh for swimming and there is deep diving entry from one dock, sandbeach off another and shade into a sand entry for the third. Facing east, south and west for both gorgeous sunrises and sunsets. The main cottage is approximately 1750' feet, winterized, (all season) three bedrooms (one a loft bedroom), two bathrooms (one an ensuite), open concept kitchen, living & dining moving seamlessly to a large deck with hot tub overlooking the lake and property. Kitchen and both bathrooms are renovated, gorgeous stone fireplace in the main living area with sloped ceilings. Stunning distressed hemlock flooring throughout. There is some fabulous "bunkie" space - on the second floor of the two-car garage, cathedral ceilings, recently renovated with a farmhouse feel. Two bedrooms, bathroom, living room and deck. Then there is a cabin with loft bedroom right on the lake. A sauna sits nearby for a nice steam before jumping off the boating dock into deep, clear water. There's also an open yard space - great for sports or activities, a large fire pit area overlooking the water and a beautiful two-story children's playhouse . A dream come true. It must be seen to feel the impact of the beauty and the privacy and to experience the drama of the big lake, colorful views. Incredible Pine trees throughout the property add to the cottage feel and the privacy. (id:61215)
107 Millpond Road
Niagara-On-The-Lake, Ontario
Discover low-maintenance luxury living in this beautifully designed bungalow, perfectly situated between Niagara-on-the-Lake's vineyards and the amenities of Niagara Falls. This home offers the ideal blend of style, function, and comfort for today's modern buyer. Step inside to soaring ceilings, elegant panel detailing. The chef-inspired kitchen features quartz countertops, custom built-in cabinetry, and a premium Thermador gas stove, perfect for entertaining. With 5 spacious bedrooms, a bonus room ideal for a home gym or office, and two full kitchens (including one in the finished basement), the layout is ideal for multi-generational living or hosting guests. Relax by one of two gas fireplaces or enjoy the outdoors on the covered patio. Notable Features: Engineered hardwood flooring throughout, Heated floors in all bathrooms, Motorized electric blinds, Second kitchen in basement, AC (2022), HVAC (2022), Roof (2022) In-ground sprinkler system, Double garage + driveway parking (id:61215)
135 St George Street
Welland, Ontario
Welcome to 135 St. George, a charming bungalow that offers an exceptional lifestyle. This beautifully updated 2-bedroom, 2-bathroom home is move-in ready, making it an ideal choice for first-time homebuyers, retirees, or savvy investors.Nestled in a desirable neighborhood, you'll be close to excellent schools and have effortless access to major transportation routes. For outdoor enthusiasts, the Welland Recreational Canal is practically at your doorstep, inviting you to enjoy paddleboarding, leisurely walks with your dog, or a refreshing swim on a warm day.This home has been updated to ensure peace of mind for years to come. Key upgrades include a durable 50-year roof installed in 2024, energy-efficient newer windows, and stylish new flooring. The interior has been freshly painted, creating a bright and welcoming atmosphere. The newly completed basement bathroom adds significant value and convenience. This property is more than just a house; it's a place to call home. (id:61215)
1599 Teal Road
Fort Erie, Ontario
Incredible luxury on over 4 acres. Your dream retreat where modern meets rural tranquility. Nestled in highly sought-after Ridgeway, this stunning custom-built home offers spacious, open-concept living with vaulted ceilings and premium finishes throughout. The heart of the home features a gourmet kitchen with quartz countertops and engineered hardwood flooring that flows seamlessly through the main level. Gather around the cozy wood-burning fireplace in the living room, perfect for relaxing evenings. The primary bedroom boasts a luxurious en-suite and private walkout to the rear patio. A covered wraparound deck complete with gates and handrails overlooks unobstructed views of the property, offering the perfect setting for morning coffee or sunset entertaining. Numerous features include, framed, insulated full basement with tall ceilings and separate entrance, on-demand hot water heater (owned) and backup generator-ready. Fenced yard area for kids and pets with direct deck access. Highlighted by an attached 4-car heated & insulated garage with soundproofing, plus parking for a large number of vehicles or recreational toys. This property offers the ideal blend of comfort, privacy, and functionality. Don't miss your chance to own a slice of paradise. Book your private showing today as this home and property can be viewed with great confidence. (id:61215)

