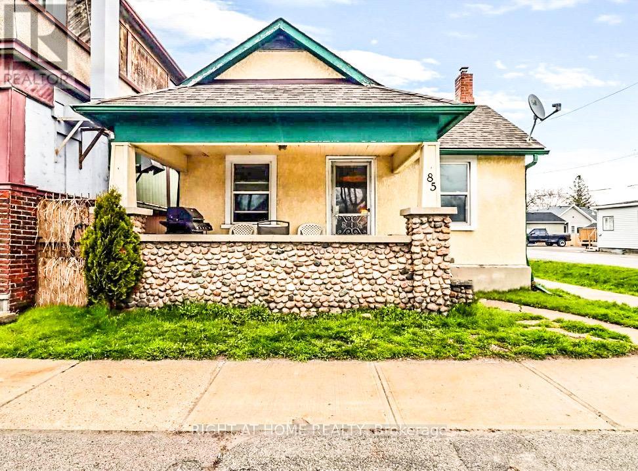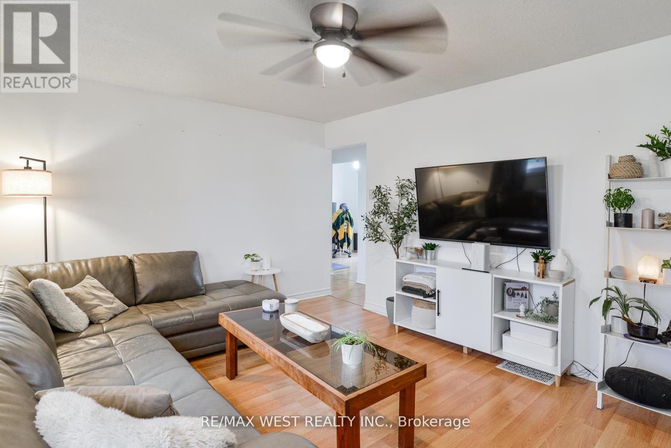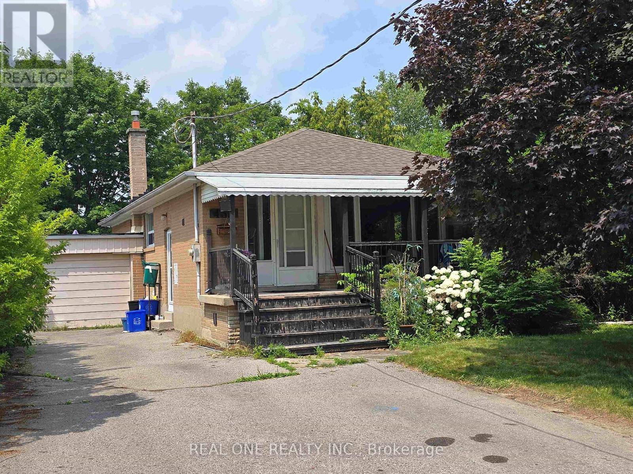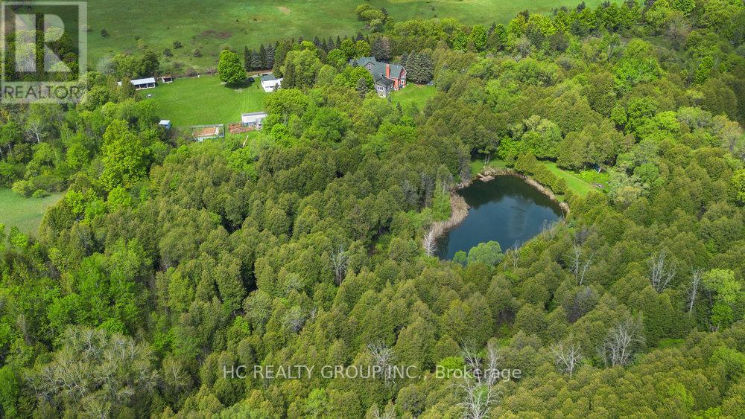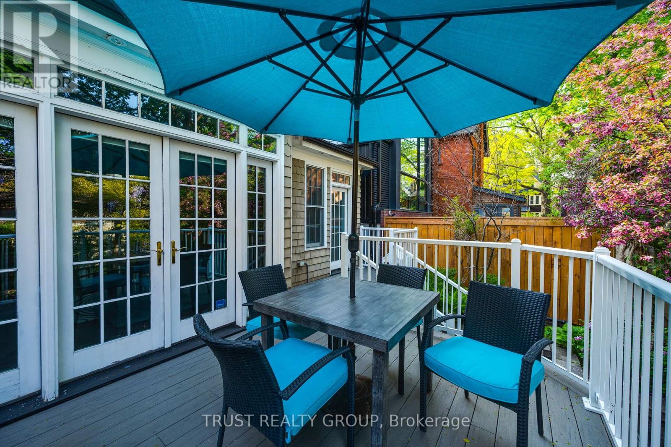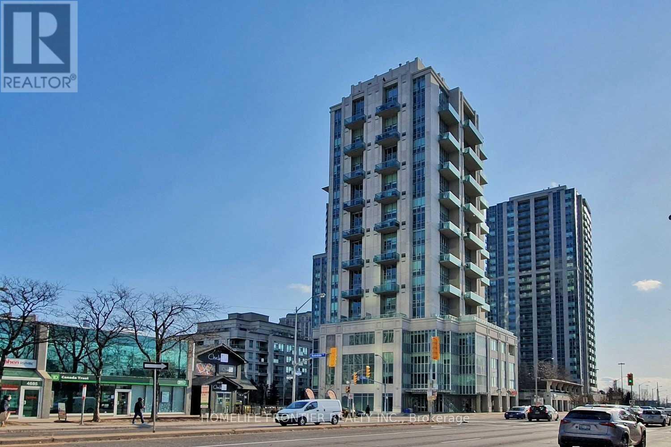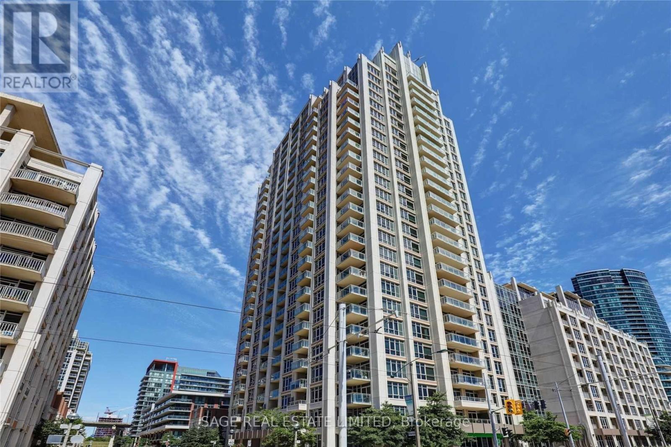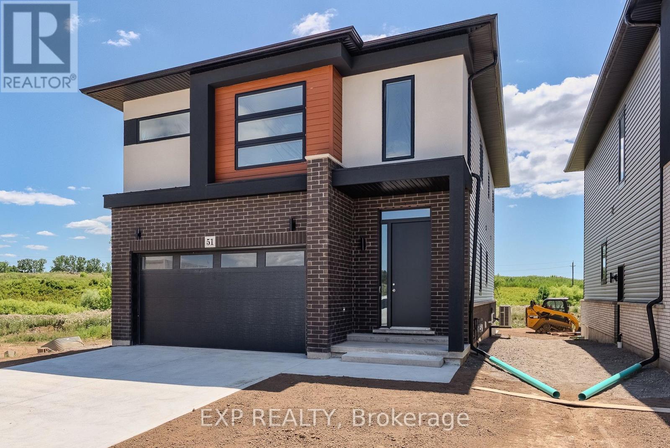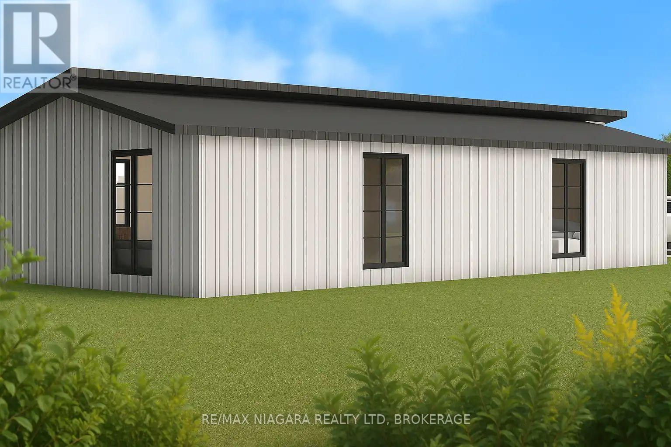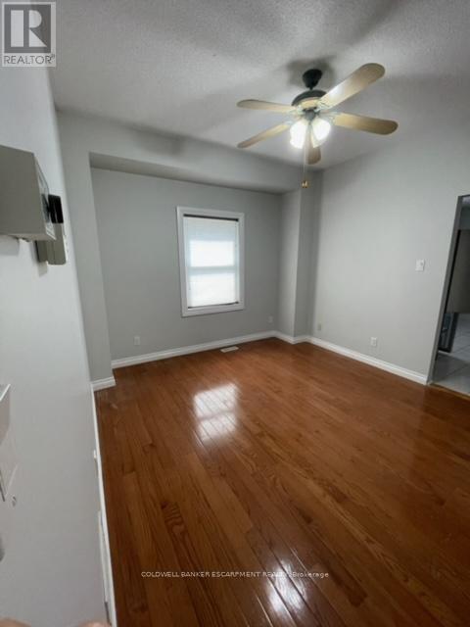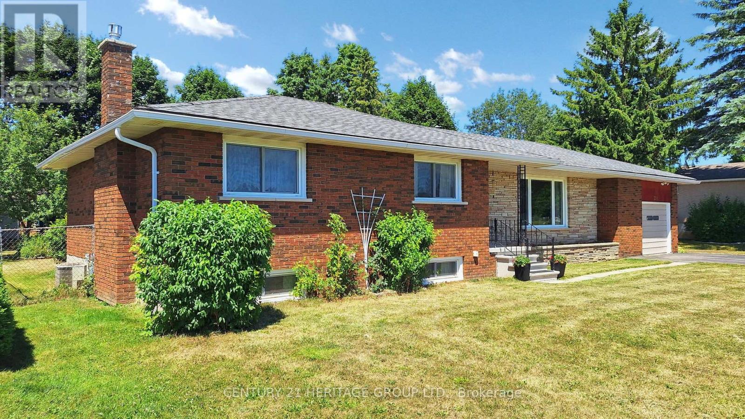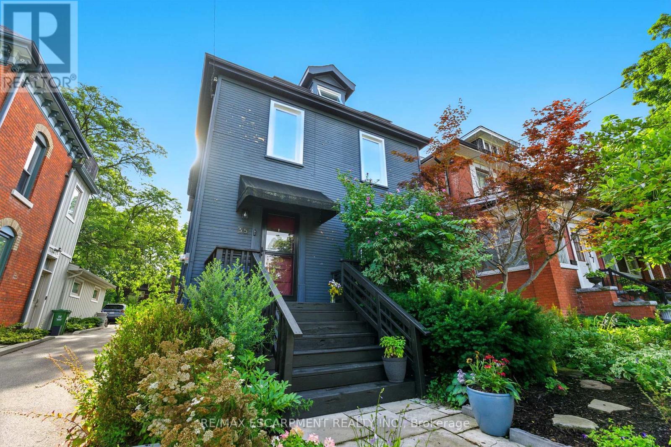Team Finora | Dan Kate and Jodie Finora | Niagara's Top Realtors | ReMax Niagara Realty Ltd.
Listings
85 High Street E
Georgina, Ontario
Perfect Live-Work space you've been looking for conveniently located on one of the most desirable streets in Down Town Sutton. Dreamy & charming Bungalow with a cute covered veranda. Short walk to Restaurants, Pubs, Shops, Beach & More! This area is very up and coming with lots of new developments and stores nearby. Bus stop across the street. Easy highway access for commuters. Older home with appropriate updates to Plumbing & Electrical, Newer Windows, Appliances, Shingles & Brand new fencing around part of the back yard. A large finished detached Garage ideal for workshops & a large storage shed. This is a very generous corner lot perfect for potential future development. (id:61215)
122 Raglan Street
Essa, Ontario
Charming Detached Home Backing On To Angus Morrison PS. Amazing Starter With Bright Living Space, 2 Bedrooms Plus 2nd Floor Loft, Open Concept Kitchen, Renovated Bathroom, Updated Eaves/Furnace/Ac/Gas Fireplace (2021). Walkout To Private Yard With Large Patio And Mature Trees. Walking Distance To All Amenities And Short Drives To Barrie And Alliston. Great Value - Don't Miss Out!!! (id:61215)
433 Fernleigh Circle S
Richmond Hill, Ontario
***Location Location Location***Amazing Opportunity In High Demand Area Of the Top-Ranked Bayview Secondary School , Great Investment. Beautiful Detached Bungalow, Move In Condition With 3 +2 Bedrooms 2 Bathrooms, Large Enclosed Backyard With Oversized Deck, Offers Two Separate Units, Each With Its Own Fully Equipped Kitchen & Laundry room. The Separate Entrance Basement full renovated, Complete With a Large Living Room , Two Generous Bedrooms, a Full Kitchen, And a Private Bathroom, giving Rental Opportunity or an Ideal Space For Extended Family! Minutes to Top Schools, Parks, Hillcrest Mall & Smart Centres, And Major Highways, Main Floor Is Currently Tenanted . (id:61215)
2639 Herald Road
East Gwillimbury, Ontario
Great Income Potential and Future Development.Unparalleled location just 30 minutes from Torontos north end Hwy 401 and 2 minutes from Hwy 404. A rare offering nestled in the serene landscape of East Gwillimbury. This custom-built Victorian replica home is gracefully set on nearly 24 acres of private land**WOW**!, and surrounded by lush forest, a tranquil river, and a romantic heart-shaped pond known as Heart Lakecomplete with a charming dock, ideal for tranquil canoeing, fishing, or unforgettable wedding ceremonies. The 2-storey brick residence exudes classic charm and craftsmanship, featuring wide plank hardwood floors, a spacious country-style kitchen with center island, and inviting principal rooms filled with natural light. The main house offers 5+2 bedrooms and 5 bathrooms, including a generous primary suite with 4-piece ensuite and walk-out to a balcony. The finished walk-out basement includes a second kitchen, living area with fireplace, and an additional bedroom perfect as an in-law suite or for guests. A separate detached 3-car garage with living space and a Great Hall above offers flexible potential as a studio, office, or additional accommodations. The sprawling property includes private walking trails, open meadows, wooded areas, and scenic views in every season. Just minutes from Hwy 404, and New Costco, supermarkets, and top amenities, this is a once-in-a-lifetime opportunity to own a secluded estate that combines natural beauty with refined comfort. with auxiliary buildings including a drive shed and a second residence. What truly sets this property apart is its proven capacity as a profitable venue for weddings and social events. With breathtaking natural backdrops, expansive lawns, and ample parking, it offers a unique income stream for those seeking a blend of lifestyle and business. **EXTRAS** Good possibility to sever the land. All Furnitures and appliances, Elfs, Windows Coverages. (id:61215)
5 Ellerbeck Street
Toronto, Ontario
Your New Home Is Here! Offers Anytime on this Beautiful Detached 3 Story, 4+1 Bedroom, 4 Bathroom With Private 3 Car Parking Home Is Located In The Sought After Playter Estates And Jackman Public School Pocket. The Home Offers Over 2,700 sq ft Of Living Space, Privately Fenced, Low Maintenance Landscaped Back Yard, In-Law Suite With Separate Entrance, Large Primary Bedroom, With Large 5Piece En-suite. Classy Formal Dining Room, The Oversized Family Room With Access To The Deck And A Cozy Living Room With Fireplace Provides Easy Flow Around The Main Floor And Is Ready For Their Next Owners. The Open Concept Kitchen With High Ceilings, Multiple Skylights And Walk Out To Deck Provides Convenience And An Entertainers Dream. Walking Distance To The Danforth, Trendy Shop, Restaurants And The Danforth Music Hall Makes Decisions On Where To Go Hard, But Also Exciting. Whether You Are A Family With Young Children, Looking To Offset Costs With The In-Law Suite Or Maybe Have an Older Parent or Family Member Live With You, Then This Is The Place For You To Come Home To. (id:61215)
906 - 1 Avondale Avenue
Toronto, Ontario
2-Storey Loft With High Ceiling And Spectacular Unobstructed East View. Contemporary Design, Upgrades Throughout Includes: Glass Railings, Hardwood Floors, Granite Steps, Granite Counters, Top Of Line Kitchen. 1+1 Bedrooms, Close Walking Distance To Ttc Sheppard/YongeSubway. (id:61215)
1609 - 21 Grand Magazine Street
Toronto, Ontario
Wow What a View! Welcome to West Harbour City, with a breathtaking, unobstructed views of the lake, marina, and island airport take centre stage. This beautifully laid-out condo offers a spacious bedroom and a bright, open-concept living space perfect for both relaxing and entertaining. Enjoy a sleek, upgraded kitchen with granite countertops, stainless steel appliances, and a dedicated desk/office nook ideal for working from home.The living area comfortably fits a large sectional and flows seamlessly into the panoramic scenery beyond. Located in one of Torontos most vibrant waterfront communities, you're just steps to Loblaws, Farm Boy, Shoppers Drug Mart, Starbucks, scenic parks, the streetcar, and more. One owned locker included. Urban living meets lakeside luxury dont miss it! Great Amenities - Including Concierge, Gym, Pool, Party/Meeting Room, Rooftop Deck, Free Visitor Parking! (id:61215)
51 Alicia Crescent
Thorold, Ontario
Last chance to own a brand-new home by this premium Niagara builder! This 2,567 sq. ft., 4-bedroom, 2.5-bath home offers exceptional craftsmanship, a modern design, and quick closing available. Featuring 10 ceilings on the main floor, 9 on the second, and 8 interior doors, the home feels open and elevated throughout. Highlights include smooth ceilings, commercial-grade vinyl plank flooring, and oak-look stairs with wrought iron spindles. The chefs kitchen boasts marble-look quartz countertops, stainless steel over-the-range microwave, and premium finishes. Engraved address stone, and a striking modern exterior with stone, brick, stucco, and siding accents. The basement offers future suite potential with a separate side entrance, double sill plate for extra ceiling height, and egress windows. CAT5 pre-wiring, pot lights, brushed nickel finishes, and large modern trim details complete the package. Located on the Thorold/Welland border with great highway access this is the final opportunity to own a home by this builder in the community. Full feature list available upon request. Located in a quiet, well-established subdivision on the Thorold/Welland border, the home offers quick highway access and is just minutes from shopping, schools, and essential amenities. Back deck, finished driveway and back patio included. (id:61215)
47-576 Ridge Road N
Fort Erie, Ontario
Welcome to Ridgeway Glen, the newest sustainable community in Ridgeway, offering an innovative and vibrant new concept with state-of-the-art pre-engineered construction. Step into the realm of attainable living and watch your dream of home ownership come to life! The Brock is a 1,080 sq. ft. fully detached model thoughtfully designed to offer flexibility, comfort, and style. This home features two distinct floor plan options to suit a range of lifestyles. Choose a spacious one-bedroom layout with an attached garage, perfect for those seeking extra storage or workshop space, or a two-bedroom configuration that includes a convenient storage closet for added functionality. Whether you're a downsizer, a first-time buyer, or someone looking for low-maintenance living without compromise, The Brock delivers a versatile and inviting space to call home. Located within the vibrant Ridgeway Glen community, it's an ideal opportunity to experience quality living in a charming, growing neighbourhood just minutes from the shores of Lake Erie. Various lots to choose from, offering functional 30' backyards. (id:61215)
B - 119 Mill Street E
Halton Hills, Ontario
Large 3 Bedroom Ground Floor Unit With Finished Basement And In-Suite Laundry In The Heart Of Charming Halton Hills (Acton). Feels Like A Bungalow! Eat-In Kitchen With Access To Private Deck. Large Windows Throughout The Main Floor Provide Tons Of Natural Light. Spacious Primary Bedroom With Triple Closet. Gleaming Hardwood. High Ceilings. Finished Basement Makes A Great Family Room, Home Office Or Awesome Storage Area. Parking Spot Right Outside Your Door. Walk To The Go Station And Downtown Shops. Gas(Heat) And Water Included. Hydro Extra. (id:61215)
224 Glenn Avenue
Innisfil, Ontario
Charming 3+1 Bedroom Bungalow with a rental suite on Oversized Lot in Prime Stroud Location. Discover this beautifully maintained, all-brick custom home set on a spectacular 102 x 165 fully fenced lot in one of Strouds most desirable neighbourhoods. Perfect for families, this home is just steps from the local school, allowing children to walk with ease and safety. The property offers incredible outdoor space with a double gate to the backyard, plenty of room for entertaining, and even parking for your RV or boat beside the garage. Inside, the main level features hardwood floors throughout, large sun-filled windows, and generously sized bedrooms with abundant closet space. Recent updates include newer windows and a high-efficiency gas furnace, ensuring comfort and energy savings. The high-ceiling basement with a private walkout entrance to the garage presents an excellent opportunity for a self-contained rental suite. With a full eat-in kitchen, spacious recreation area with a gas fireplace, bedroom, and bathroom, its well-suited for tenants seeking comfort and privacy. This setup enables homeowners to generate supplementary income to help offset mortgage costs or create a flexible, multigenerational living space that maintains independence. Commuters will love the unbeatable location, just 2 minutes to the GO Train and a short drive to Highway 400, Innisfil Beach, and Barrie. Offering the perfect blend of space, style, and convenience, this home is a rare opportunity in a family-friendly community. (id:61215)
35 Mountain Avenue
Hamilton, Ontario
Incredible opportunity in the heart of desirable Kirkendall South! This charming 2.5-storey home sits on an impressive 198-foot deep lot and boasts a resort-style backyard featuring a saltwater pool, stamped concrete, raised deck, vegetable garden and bonus shed space an entertainer's dream!Inside, you'll find a bright, open-concept layout full of character, original pine floors, high ceilings, and large principal rooms. The main level offers a functional kitchen with walkout to the yard, spacious living and dining areas, and a convenient 3-piece bath.Upstairs, the primary retreat impresses with a vaulted ceiling, skylight, ensuite privilege to a renovated bathroom, laundry access, and garden doors perfect for a future second-storey deck. A second bedroom and a versatile den complete this level. The third floor is fully finished and currently used as a third bedroom.Recent improvements include windows and solar panels completed in 2023. This home offers the perfect blend of charm, function, and outdoor luxury all just steps to Locke Street, parks, top schools, and trails. (id:61215)

