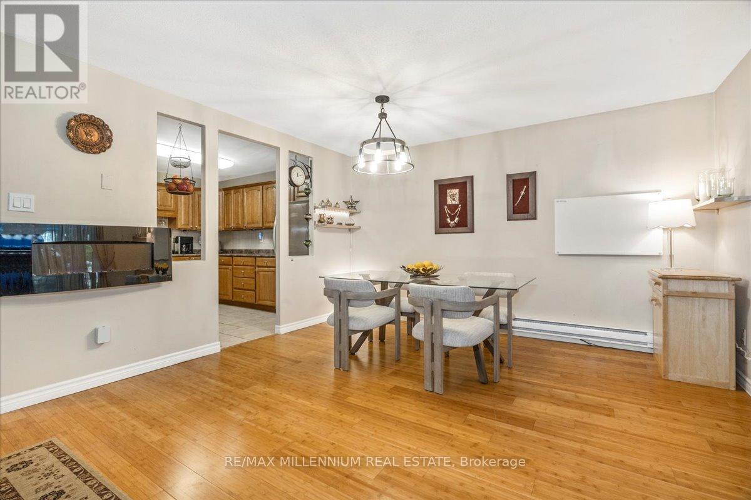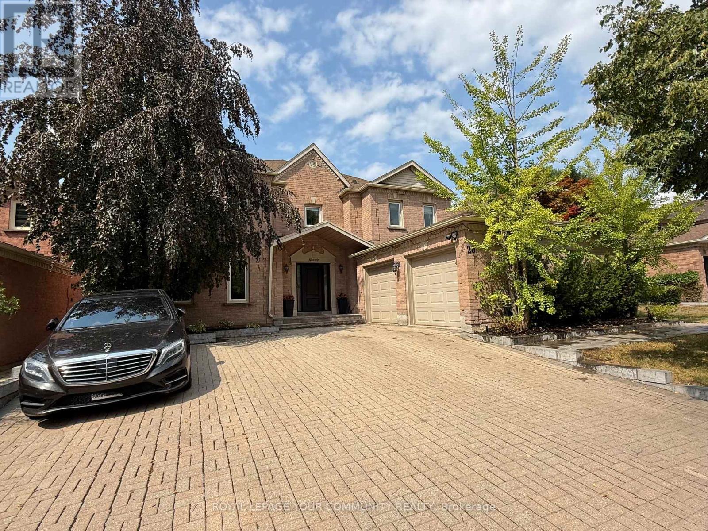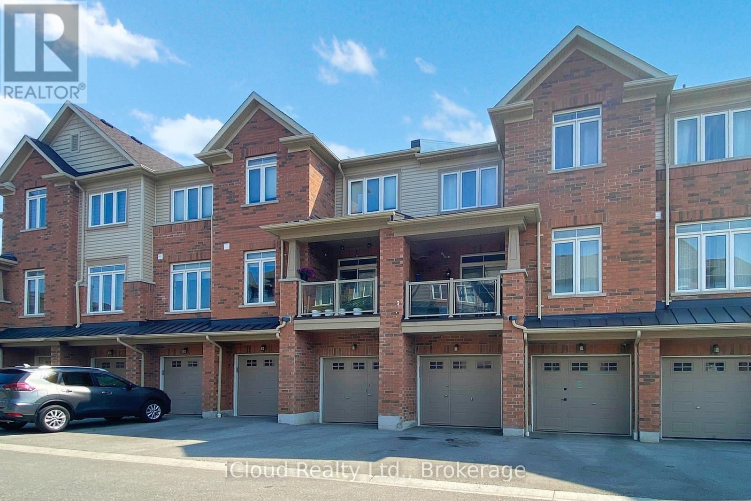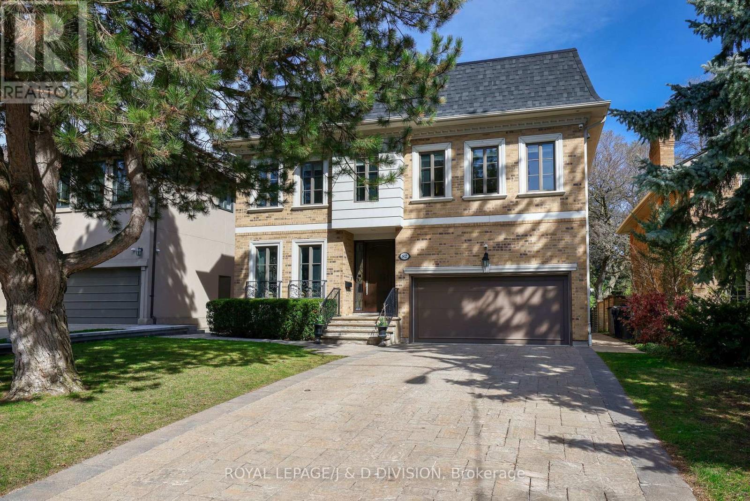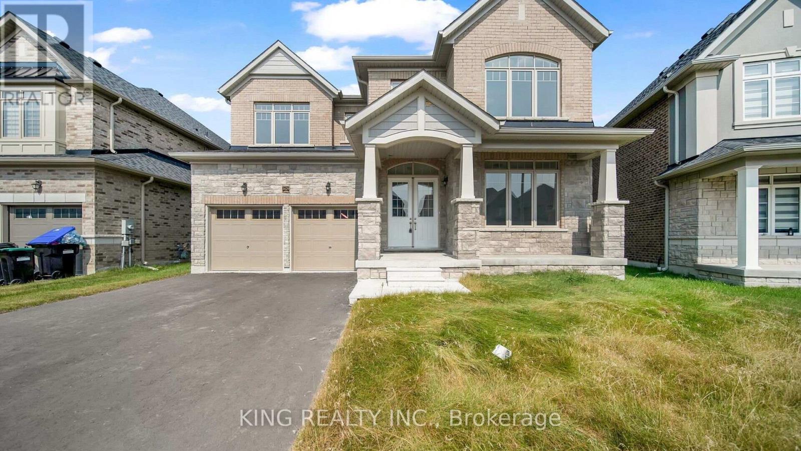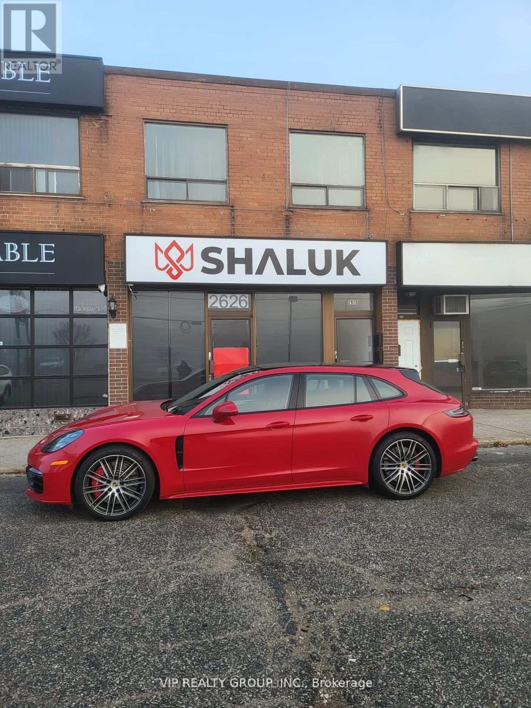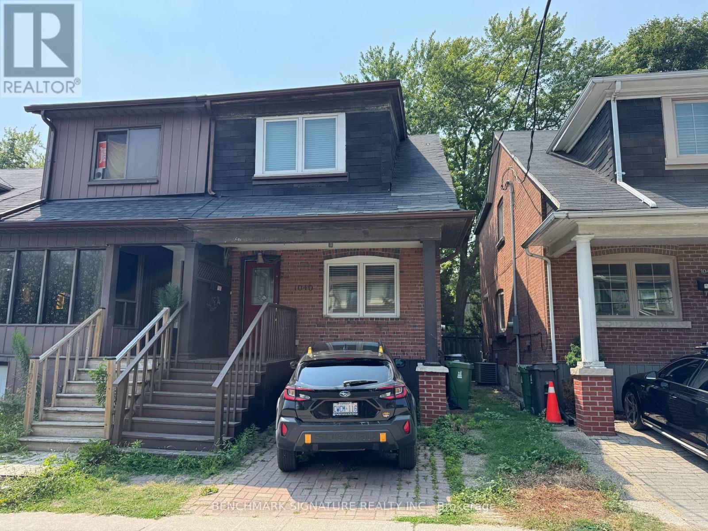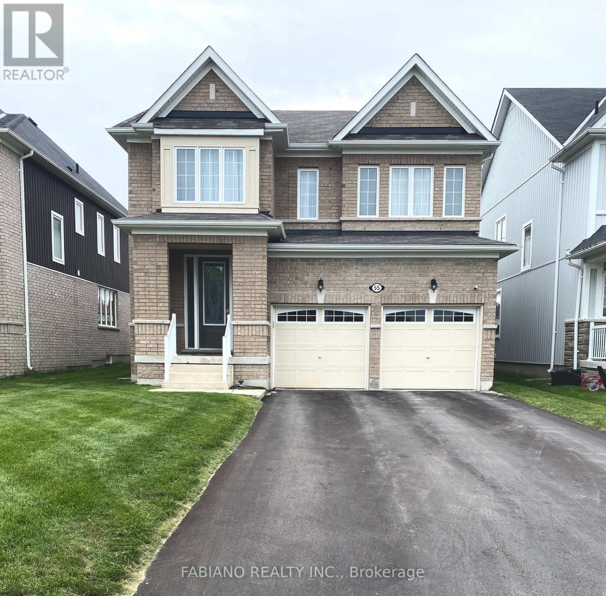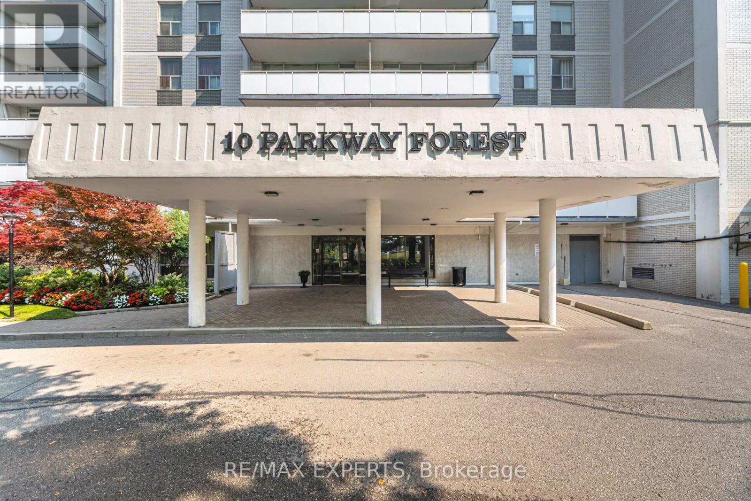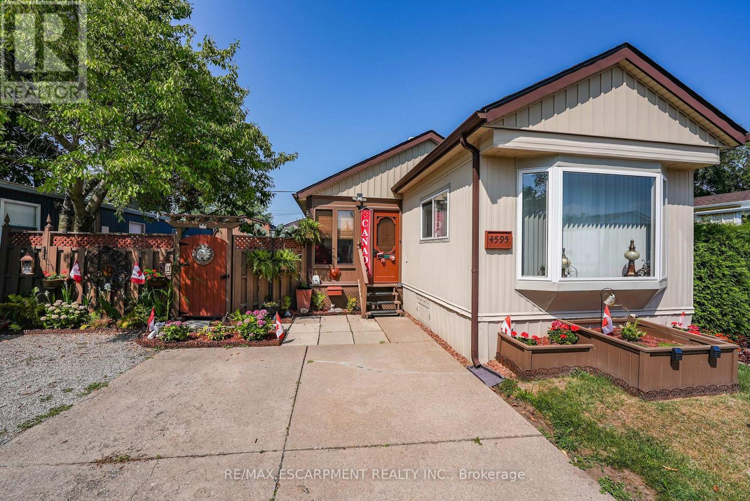Team Finora | Dan Kate and Jodie Finora | Niagara's Top Realtors | ReMax Niagara Realty Ltd.
Listings
14 - 25 Pebble Byway
Toronto, Ontario
Welcome to this beautiful 3-BR, 1-Bath stacked condo located in one of the city's most sought-after family neighborhoods-home to some of the best-ranked schools Highland Jhs & Cliffwood Ps (French Immersion), A.Y Jackson Ss. Walking Distance To Seneca College.. High Demand Neighborhood, Boutique Shops At Shops On Don Mills, Close To Supermarket, Plazas, Parks, Trails. One Bus To Don Mills/Sheppard Subway Station, Seneca College, Mins To 404, Close T 401/407. .Perfect for growing families or savvy investors this spacious unit offers a functional layout, Huge Master Bedroom (almost 250 Sqft) With W/I Closet & B/I Closet All 3 Bedrooms Walk Out To Large Balconies. Move In Condition! Don't Miss It! Don't miss this opportunity to book your showings while it lasts!Amenities Indoor Pool, Sauna, Gym, Underground Car Wash. (id:61215)
260 Gadsby Avenue
Welland, Ontario
Beautifully Updated 2-Storey Home in a Prime Location! This stylish and well-maintained home has been tastefully renovated and lovingly cared for, offering over 2,300 sq. ft. of living space a perfect blend of comfort, function, and charm. Ideally situated near shopping, restaurants, top-rated schools, the scenic Welland Canal trails for biking and water sports, plus quick access to Hwy 406. From the moment you arrive, you'll be impressed by the concrete driveway with parking for up to 6 vehicles, matching walkways to both the front entrance and backyard, and the attractive garage door on the attached 2-car garage with opener. Inside, the open-concept kitchen features stone countertops, abundant cabinetry, a bay window, and built-in appliances, connecting seamlessly to the dining and living spaces perfect for entertaining. The main floor family room is a true standout with its full brick feature wall and gas fireplace, plus sliding doors leading to an expansive deck with built-in pergola. A convenient 2-piece bath and laundry closet complete the main level. Upstairs, you'll find 3 generously sized bedrooms, including a primary suite with private 3-piece ensuite with a full-sized shower, plus a 4-piece family bath. The finished lower level adds even more living space with a cozy family room complete with built-ins, a home theatre speaker system, and an electric fireplace. An open area offers flexibility for a games room, workout space, or hobby area, along with a 2-piece bath and a versatile nook perfect for kids or a home office. Additional highlights include: storage shed, fire pit area, huge deck with pergola, gas heater, outdoor dining table and chairs (included), and an above-ground pool, all set within a private backyard surrounded by mature trees. Don't miss this turnkey home offering space, updates, and a location you'll love! (id:61215)
20 White Lodge Crescent
Richmond Hill, Ontario
Spectacular, fully renovated dream home in prestigious Mill Pond! Originally a 5-bedroom model, thoughtfully converted to 4 spacious bedrooms (easily reversible). Featuring high-end finishes throughout: custom millwork, waffled ceilings, wainscoting, pot lights, wrought iron railings, built-in cabinetry, and custom closet organizers. Designer kitchen with upgraded cabinets, elegant brass handles, quartz peninsula with integrated natural wood table, brand new high-end appliances (cooktop, fridge, dishwasher), touch-activated faucet, and built-in water filtration system. Cozy family room with new gas fireplace. Renovated laundry with new washer & dryer. Spa-like 5-piece ensuite with oversized double shower and freestanding tub.Enjoy a beautifully landscaped backyard with an in-ground swimming pool and garden shed-perfect for outdoor living and entertaining. Parking for the whole family with a 2-car garage and 6-car driveway.Located in one of Richmond Hills most sought-after neighbourhoods, known for its top-ranking schools and strong sense of community-a magnet for families looking to give their kids the best start. This is truly turnkey luxury living in a location everyone wants to call home. (id:61215)
8 - 2730 William Jackson Drive
Pickering, Ontario
Modern Townhome In Prime Duffin Heights Built By Averton. Welcome To Your Dream Home! This Beautifully Upgraded Townhome, Built By Renowned Developer Averton In December 2019, Is Nestled In The Growing Seaton Area Within The Sought-After Duffin Heights Community. Freshly Painted In July 2025, This Home Offers A Sleek And Functional Layout With 9 Ceilings, Abundant Natural Light, And Stylish Upgrades Throughout. The Contemporary Kitchen Features Stainless Steel Appliances, Modern Cabinetry, And Ample Counter Space. The Bright And Spacious Family Room Is Perfect For Entertaining Or Unwinding, While The Private Deck Provides An Outdoor Retreat. The Primary Bedroom Serves As A Peaceful Sanctuary.A Separate Entrance From The Garage Adds Convenience, And The Homes Functional Layout Ensures Comfort And Privacy For The Entire Family. Located Close To Top-Rated Schools Including Ronald-Marion French Public School, With Easy Access To Shopping (Costco, No Frills, DaCostas), Golf Course,Heath Wellness Clinic.Pickering GO Station, Parks, GoodLife Fitness Gym,And Public Transit Including Bus Access Right At Brock Rd & Rex Heath Dr. This Home Offers The Perfect Blend Of Modern Design, Suburban Comfort, And Everyday ConvenienceIdeal For Young Families Or Anyone Looking To Upgrade To A Vibrant, Well-Connected Neighbourhood.Proximity to 401, 407 and Highway 7. Stainless Steel Appliances, Direct Garage Access, Large Deck.Buyer/Buyers Agent To Verify Taxes, Measurements, And MLS Info.No Rental Equipment On Property (id:61215)
82 Munro Boulevard
Toronto, Ontario
Custom-built residence located in prestigious Owen School neighborhood on a quiet and highly sought-after street, this elegant home offers the perfect blend of grand entertaining spaces and comfortable family living. Grand foyer that flows into an open-concept living and dining area. 10-foot ceilings, detailed plaster crown mouldings, and rich hardwood floors, marble finishes, and a sleek modern powder room further enhance the sense of luxury, paneled library with French doors provides a refined space for a home office, study, or library/reading retreat. A mudroom/side door with direct access to an oversized double-car garage with level 2 EVC outlet. Large chef/s kitchen is a standout feature, spacious center island, granite countertops, bright breakfast area with a walk-out to a stone patio. Open to the inviting family room with custom millwork, gas fireplace overlooking the gardens. Luxurious primary suite complete with its own fireplace, six piece ensuite bathrooms, hardwood floors, massive recreation room with a wet bar, fireplace, space for games area, wall to wall windows and two walk-outs lead to a second stone patio. A teen/nanny suite with three-piece bathroom or make this your exercise room...Additional highlights: Andersen windows, a new roof (2024), hardwood on two levels, security/cameras, natural light throughout the home, extremely private landscaped gardens: extensive stone patios, exterior gas fireplace, gas BBQ, night lighting, sprinkler system. superb public (Owen St. Andrew's & York Mills CI) and private schools close by, easy walk to transit and subway. This turnkey residence offers outstanding space, exceptional flow, impeccable finishes, making it an exceptional choice for executive family living. (id:61215)
1629 Corsal Court
Innisfil, Ontario
Price to sell!! Looking for your updated dream house in Innisfil ,brand New Never Lived In, (3648SqFt )Breaker Elevation B Home from Fern brook belly Shore community with lots of upgrades., 5 bedrooms + 4 washrooms ,10 feet Ceiling on Main floor +Den at main with 9feet on the second floor. Upgraded Kitchen with inbuilt stainless steel appliances, Quartz Counters, Centre Island for the breakfast Pot Light at main level . Updated fire place in the living room ,Primary Bedroom His & Hers Walk-in Closets & attached 5 pieces ensuite. Each Bedroom has attached ensuite on the second floor. All washrooms with quartz counter with standing shower in main suite.. Laundry room on second floor. Basement has cold room and more windows. Double car garage with 4 parking in driveway with entry from the garage into the house .Fantastic Location in a Growing Community within Minutes to Lake Simcoe, Parks & Beach Marina. (id:61215)
Unit 3 - 2626 Eglinton Avenue E
Toronto, Ontario
Newly renovated independent Studio Unit on the Main floor with separated entrance, fully furnished. Excellent Location. fully Renovated, Newer Kitchen Cabinet and bathroom . Close To Ttc, Subway Station, School's, Hwy 401,Short Walk To Parks & Bike Trails... (id:61215)
1040 Mount Pleasant Road
Toronto, Ontario
Elegant and inviting, this renovated Sherwood Park semi offers a seamless blend of style, comfort, and functionality. The open-concept main floor is bathed in natural light, featuring rich hardwood floors, a spacious living area, and a gourmet kitchen with granite counters, a large island, and abundant cabinetry, perfect for both everyday living and entertaining. Upstairs, three well-proportioned bedrooms provide restful retreats, complemented by two beautifully updated bathrooms. The finished basement offers additional living space, ideal for a family room, home office, or guest suite. Enjoy the convenience of front pad parking and a private backyard oasis. Ideally located just steps to Yonge Street, transit, green spaces, and situated within the highly regarded Blythwood & North Toronto school districts. (id:61215)
1450 Sharon Drive
Fort Erie, Ontario
Park views, modern style, and a corner lot youll fall in love with welcome home to Fort Erie! 5 minutes drive to the Peace Bridge. Situated on Premium corner lot with park views! 4-bed, 3-bath home with extended driveway, bright open-concept layout, modern kitchen with island, and spacious primary suite with ensuite. Versatile basement space to design to your liking, private backyard, and exceptional curb appeal. Great room sizes and a family friendly layout. 2,500 + Sq feet of living space.Park views, modern vibes, and space for the whole family what more could you want?" Move-in ready! Operated as Airbnb for the past three years. (id:61215)
55 Elphick Street
Essa, Ontario
Gorgeous Detached 4 Bedroom, + Second Floor Media Room,Formal Dining Room and Open Concept Great Room, Kitchen and Breakfast Room. This Zancor Built Home (Raspberry Model) is 2760 Square Feet With Lots Up Upgrades. Inground Sprinkler System Front/Backyards. Backyard is Fully Fenced. Located On Quiet Family Street Close To All Amenities. Minutes to CFB Borden and the City Of Barrie. Quick Closing Available. This neighbourhood is always in need of good rental properties(mainly Military postings) and investments properties do well in the area. This home would be a great opportunity for an investor as well. (id:61215)
306 - 10 Parkway Forest Drive
Toronto, Ontario
Welcome Home! Step into this stunning, fully renovated 1-bedroom condo apartment just minutes from Fairview Mall. Move-in ready and thoughtfully upgraded from top to bottom, this bright and modern unit features:. New flooring,. Custom New kitchen cabinetry,. New Stainless steel appliances,. Brand new bathroom,. Freshly paint,. Stylish blinds, and more! Perfect for entertaining, the spacious layout is ideal for hosting friends and family. Located in a prime location, you're just steps from top-rated schools, shopping, restaurants, and more. Commuters will love the easy access to TTC, Highway 401, and nearby hospitals and shopping centres. This inviting apartment offers comfort, style, and convenience - a true must-see! Bring your clients - they' ll be wowed the moment they walk in! (id:61215)
4595 Martha Lane
Lincoln, Ontario
COMFORT, CONVENIENCE & COMMUNITY ... Welcome to 4595 Martha Lane, located in the charming Golden Horseshoe Estates community, just minutes from the QEW, scenic vineyards, local restaurants, parks, and shopping. Only 10 minutes to the Grimsby GO Station, 30 minutes to Niagara Falls and the U.S. border, and just an hour from Toronto, its the perfect blend of small-town charm and big-city access. Step into the inviting screened-in front porch, perfect for enjoying a morning coffee, and walk into a bright mudroom leading directly to the UPDATED KITCHEN. Renovated just 6 years ago, the kitchen features modern appliances and durable vinyl flooring that flows seamlessly throughout the home. The spacious, sunswept living room boasts large, UPDATED WINDOWS that fill the space with natural light. Down the hall, find a versatile bedroom/den with the updated electrical panel, and a 4-pc bathroom conveniently located behind the laundry area. The primary bedroom offers a generous closet and houses the tankless hot water heater for added efficiency. Across from the laundry is a 4-SEASON SUNROOM with an abundance of windows, sunlight, and sliding patio doors opening to a private deck. Here, enjoy a large GAZEBO (patio furniture included), a Napoleon gas BBQ, and a wood pathway leading to the driveway. The PRIVATE YARD is a gardener's delight, featuring numerous gardens and a unique double-shed setup - one large shed with hydro and loads of storage, and a smaller attached shed for extra space. A gated area behind the sheds offers added privacy. With a roof replaced 8 years ago, extra-insulated flooring, parking for 3 vehicles, and a pad fee of $737.86/month including taxes & water, this property blends comfort, function, and outdoor enjoyment in an unbeatable location. CLICK ON MULTIMEDIA for virtual tour, drone photos, floor plan & more. (id:61215)

