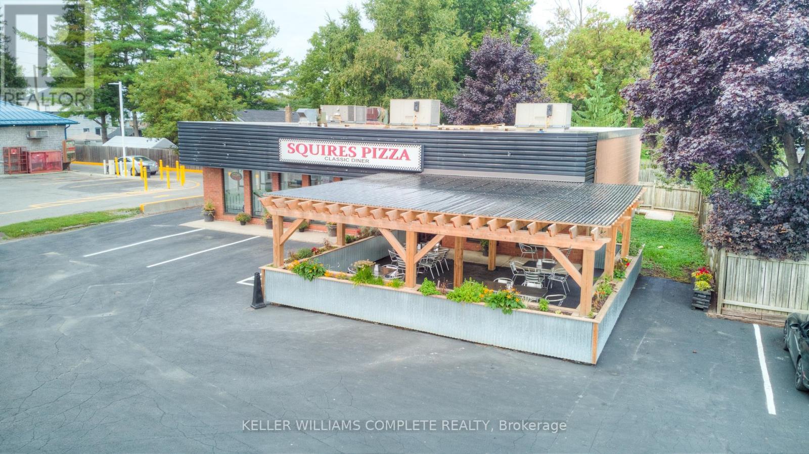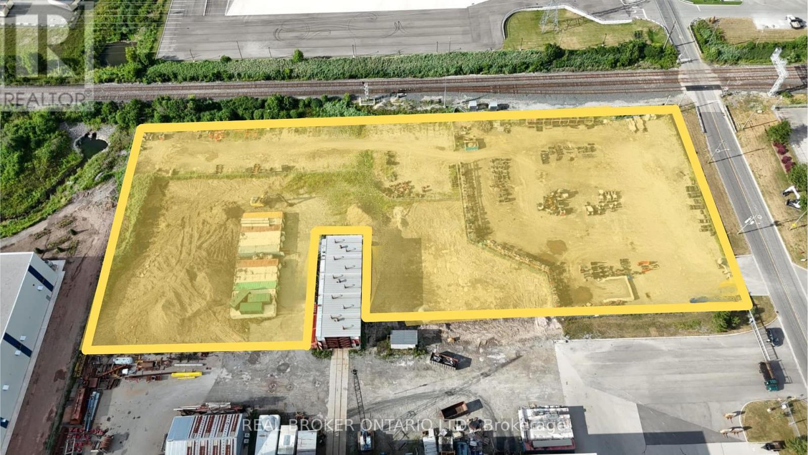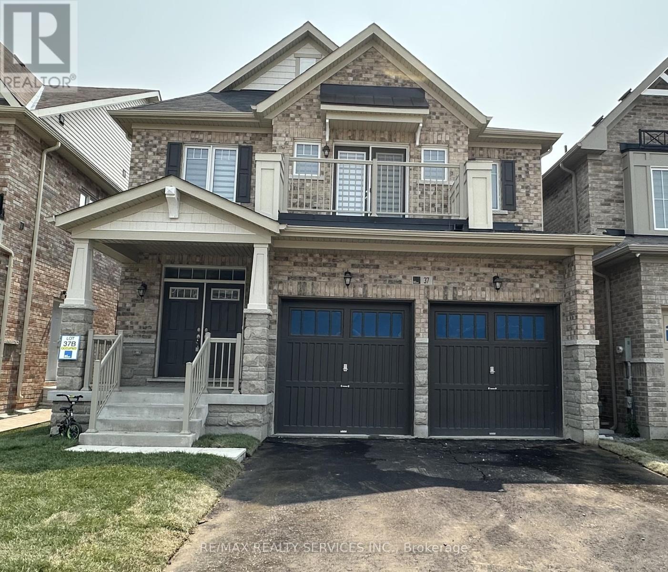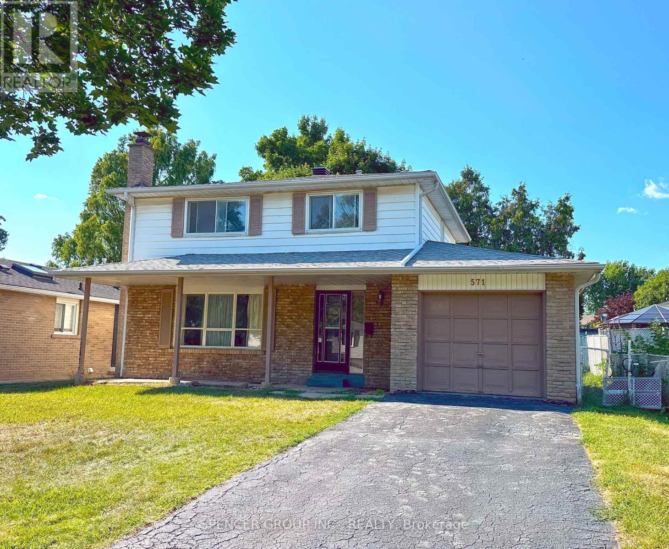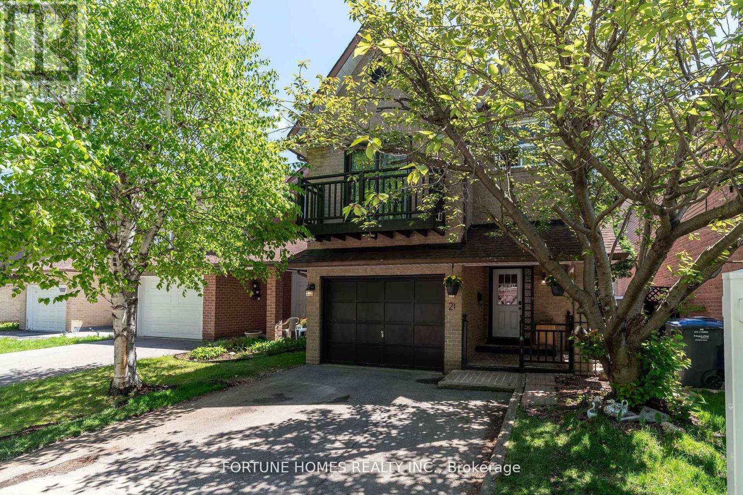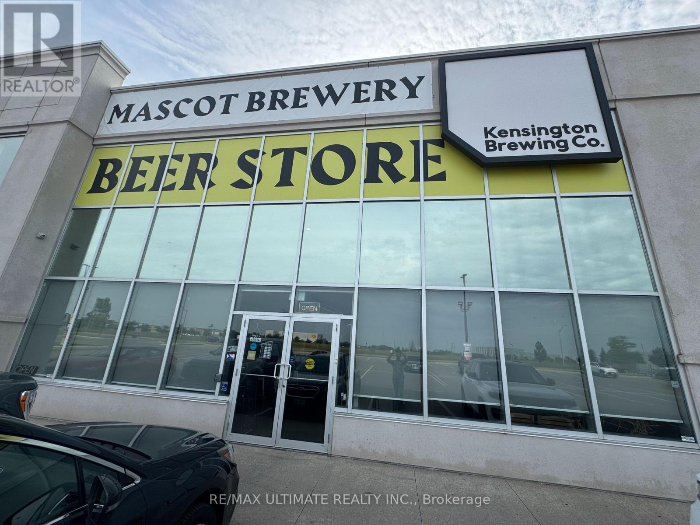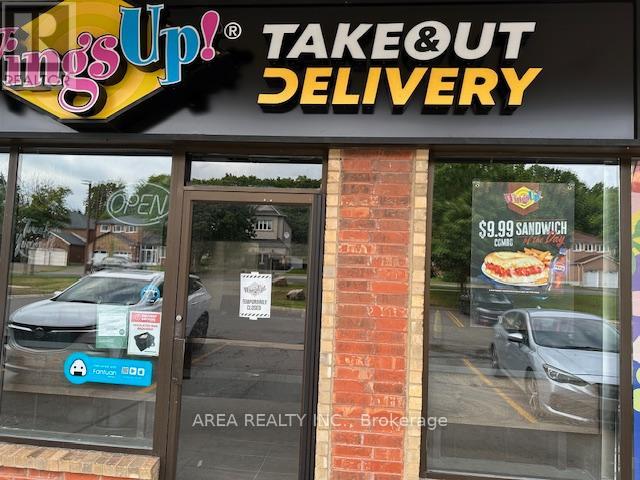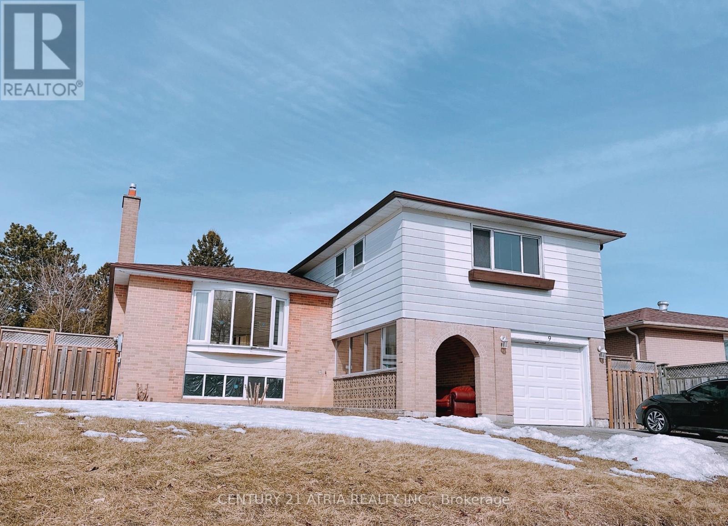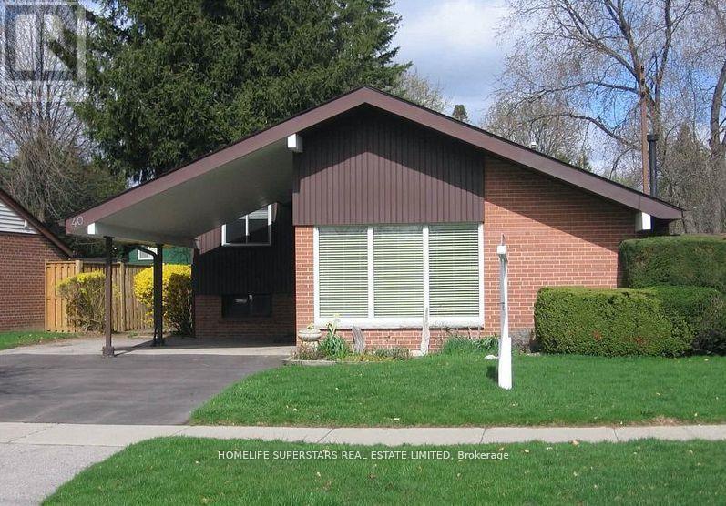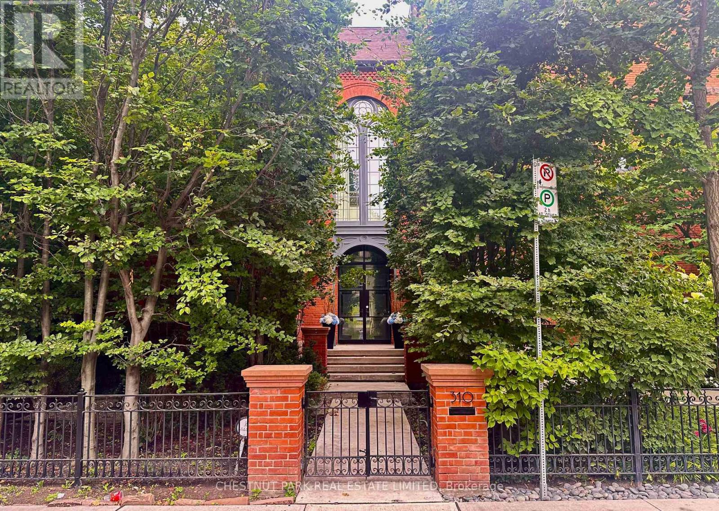Team Finora | Dan Kate and Jodie Finora | Niagara's Top Realtors | ReMax Niagara Realty Ltd.
Listings
210 George Street
Haldimand, Ontario
Welcome to Squires Pizza Classic Diner home of the big Bopper Pizza. Business and Building being sold together. This 1950's themed diner has been in business for 35 years and owned by the same owners for 25 years. Dining room seats 84 guests and the patio can seat up to 22 guests. Fully liquor licensed. If you have been looking for a functioning restaurant that already has an existing loyal clientele Look no further. (id:61215)
375 Mcneilly Road
Hamilton, Ontario
Rare opportunity to lease a fully fenced, gravelled, and graded industrial yard in the heart of Stoney Creeks QEW corridor. Approximately 3.4 acres available, ideal for truck or trailer parking, equipment storage, or contractor yard use. Zoned M2 and M3, allowing for a wide range of industrial and outside storage applications. Secure site with gated access, excellent visibility, and direct access to McNeilly Road, South Service Road, and the QEW. Surrounded by established industrial users. Yard-only lease no warehouse included. Immediate availability. Landlord open to short or long-term leases. (id:61215)
37 Royal Fern Crescent
Caledon, Ontario
Beautiful Spacious vacant Detached Home With 4 Bedroom & 3.5 Washrooms is available for rent. Double door entry, Separate living room/Dining Room/Family room & den on main floor. Beautiful kitchen with iland. Gas fireplace in family room. Balcony with one bedroom. Unfinished basement. Hardwood Main Floor & Stairs. Easy Access To Parks, Schools & Highway. Laundry Upstairs. No Smoking And No Pets. (id:61215)
571 Minette Circle
Mississauga, Ontario
Imagine living in serenity. A very quiet and friendly neighborhood that boasts one of the largest multi sport parks in Ontario. Not far from hwy 403, QEW, and Square One. It's a short walk to multiple schools, the iconic Fred's bar, grocery stores, and shops. This rarely offered and highly desired 4 bedroom detached. Lots of Renos have been completed: bathrooms, floors, roof, kitchen, and more. This home awaits your personal touch. Don't miss your opportunity to own a coveted property, where families choose to raise their children, and neighbours spend decades enjoying the best of Mississauga. (id:61215)
68 North Riverdale Drive
Caledon, Ontario
68 North Riverdale - Inglewood's Entertainer's Dream! Welcome to this stunning property backing onto green space in one of Caledon's most coveted communities. The backyard is an entertainer's paradise - complete with a putting green featuring two sand traps, a heated inground pool, outdoor kitchen, hot tub, composite decking, and a covered area with gas fireplace-perfect for chilly evenings. Inside, soaring vaulted ceilings in the great room overlook the backyard and comfortably house a baby grand piano. The updated kitchen boasts a gas stove, custom cabinetry, and a pantry, with main floor laundry just steps away. The spacious main-floor primary bedroom provides convenience and privacy, while the upper level features two generously sized bedrooms, sitting room, and a stylish bathroom. The fully finished lower level includes a home gym, sauna, full washroom, a spectacular temperature-controlled wine cellar, cold room, and a large recreation/games room-ideal for hosting or relaxing. Parking is abundant with a double garage and space for four additional cars in the driveway. Located in picturesque Inglewood, just minutes from world-class golf courses, Caledon's extensive biking trail system, conservation areas, and charming local shops and cafes. This is more than a home--it's a lifestyle. (id:61215)
21 Garden Avenue
Brampton, Ontario
Welcome to your dream home a spacious, beautifully maintained family residence nestled on a premium extra-deep lot (approx. 135 ft), offering the perfect blend of comfort, style, and functionality. With 3+1 bedrooms and 3.5 bathrooms, this turn-key gem is thoughtfully designed to meet the needs of today's modern family. Step inside and be greeted by a bright, inviting layout featuring multiple living areas, including a formal dining room perfect for hosting dinners, and a cozy living room that walks out to your own private backyard oasis. The upgraded kitchen boasts ample cabinetry, modern finishes, and a layout that flows effortlessly for everyday living or entertaining. Throughout the home, you'll find quality laminate flooring and well-appointed upgrades that elevate the space. Upstairs, the above-grade family room features soaring vaulted ceilings that flood the space with natural light, an ideal spot to unwind or entertain. The expansive primary suite offers a tranquil escape, complete with ample closet space and dream ensuite potential. Two additional generously sized bedrooms share a modern 4-piece bath with an upgraded vanity, perfect for growing families. The fully finished basement extends your living space with a large rec room, additional bedroom, and full bathroom ideal for in-laws, guests, or a private home office setup. Enjoy evenings by the upgraded gas fireplace, summers in your serene backyard, and the year-round convenience of a move-in-ready home that checks every box. Don't miss this rare opportunity to own a home that combines space, elegance, and unbeatable value in one of the area's most desirable neighborhoods! (id:61215)
3 - 1033 Edgeley Boulevard
Vaughan, Ontario
TURNKEY MICRO CRAFT BREWERY OFF HWY 400! FULLY EQUIPPED AND LICENCED BREWERY CURRENTLY CONFIGURE WITH TAP ROOM, FEATURING BOARD GAMES, BOTTLE SHOP AND OFFICE/ CONFERENCE ROOM. PLENTY OF FREE PARKING FOR STAFF AND GUESTS. BEST BE SEEN TO BE APPRECIATED. NO EXPENSE SPARED IN THIS COMPLETE BUILD OUT FEATURING TOP OF THE LINE EQUIPMENT, AMPLE REFRIGERATION ALONG WITH DOCK LEVEL AND GRADE LEVEL DELIVERY DOORS. (id:61215)
5 - 411 Manhattan Drive
Markham, Ontario
Turnkey WingsUp! Franchise Opportunity. Now available: a thriving WingsUp! franchise location in a high-traffic area of Unionville. Situated at 411 Manhattan Drive, this fully operational quick-service restaurant offers a proven business model, strong brand recognition, and loyal customer base perfect for aspiring entrepreneurs or experienced operators looking to expand. Key Features: Prime Location: Located in a busy commercial plaza with excellent visibility, ample parking, and consistent foot traffic. Surrounded by residential neighborhoods, schools, and complementary businesses. Fully Equipped: Modern kitchen with high-quality equipment, POS system, and all fixtures included walk in and start serving from day one. Brand Power: Established WingsUp! franchise with strong regional presence and marketing support. Growth Potential: Opportunity to expand sales through third-party delivery, catering, or extended hours. Support & Training: Franchise onboarding and support provided to ensure a smooth transition for new owners.This is a rare opportunity to own a well-known fast-food concept in a growing community. Ideal for hands-on operators or investors seeking a scalable food service business. Franchise Details Available Upon Request. (id:61215)
6910 & 6924 7th Line
New Tecumseth, Ontario
Want to build on the perfect lot? Breathtaking views are included on this 21.45 Acre lot close to the growing communities of both Tottenham and Beeton. Imagine this as your future homesite, where peace, privacy, and panoramic beauty await. This stunning parcel offers the perfect canvas for your dream home perched above the road on a gently rising slope with with your own pond. Imagine waking up each morning to sweeping views that stretch for miles, with sunrises painting the sky from your hilltop retreat and drifting off to sleep with the relaxing sounds of frogs and other pondlife. Fronm the road, as you make your way up the natural rise, the lot opens to a level area ideal for capturing the best vistas and creating your own private sanctuary surrounded by nature. At the back of the property, a serene forest teeming with wildlife awaits you, providing you with a peaceful connection to forest life. Whether you envision a quiet country estate, or perhaps a hobby farm, this property provides a very picturesque setting. Zoning is A2 permitting many uses. Forest at the rear boundary is zoned EP. Buyer should complete their own due diligence on potential building sites and permitted uses. The central section of the lot is currently planted by a tenant farmer. Please respect the working farmland by not walking on, or driving on the crop. If you'd like to explore the wooded area, please keep on the grassy part along the fenceline on the western perimeter. The farmer retains the right to harvest the 2025 crop. This lot is located in an area of fine homes and farms on a less traveled paved road. Good commuting location only 15 min to 400/88 and 50 min to airport. Shopping, restaurants, schools, and community centre 5 min away. (id:61215)
9 Oakmeadow Boulevard
Toronto, Ontario
Close to Hwy 401, UTSC, Centennial College, Food Basics, a fitness center, Chinese supermarket, Walmart, bus station, and GO station -- VERY CONVENIENT! Located in a quiet and safe community. Basic furniture, washer and dryer. Parking is $50/month extra. (id:61215)
40 Botany Hill Road
Toronto, Ontario
Attention *** Investor and first time buyer's don't miss this opportunity**** 3 bedroom house with finished basement house in high demanding area, gas fireplace , hardwood floors, private backyard including in- ground pool, A very great place for contractors/builders to renovate this house. It is located on a very quit street in the Curran hall family community , steps to miles of trails 7 lots of greenery. This house can be closed anytime. (id:61215)
310 Palmerston Boulevard
Toronto, Ontario
310 Palmerston Blvd is considered to be the finest historical restoration in the City. The genius of JF Brennan Design creates a grand residence of almost 9,000 sq ft of living space on all 4 levels. The brilliance of this distinctive residence is that it blends unique thinking into an architectural achievement of world class taste and esthetics. Originally built in 1889 the structure was reimagined into four luxury freehold townhouses. Throughout the residence, there is a mix of modern, antique, vintage and bespoke lighting & finishes that create a dynamic atmosphere. As you enter the grand entrance, you are overwhelmed by the soaring ceilings and the unforgettable attention to detail. A pair of industrial steel and glass doors introduces the thematic overture of the home. Every room on the main floor is awe-inspiring and on an immense scale, with ceiling heights of up to 14 feet and floors of travertine stone. The open concept family room and kitchen will be the center of your life. The second floor living space has a primary suite unlike any other - a sitting room with double height focal-point windows and a fireplace, then pocket doors to the bedroom, a marble-rich 6p ensuite, and a custom walk-in closet. The two additional bedrooms are equally special, each with an ensuite. The third floor has a captivating metal frame skylight that transmits an incredible amount of daylight into the home. The lower level has a guest suite with a kitchen and a full bathroom. Elevator, two-car garage with EV charger. There is a private expansive courtyard that is the perfect backdrop for dining and entertaining. This home is inconspicuous from the street and then opens up into a neighbourhood rich with culture and conveniences, with the best that Toronto has to offer. Walk to Little Italy, Kensington, UofT, Queen St, and enjoy all the restaurants and independent shops along College St. (id:61215)

