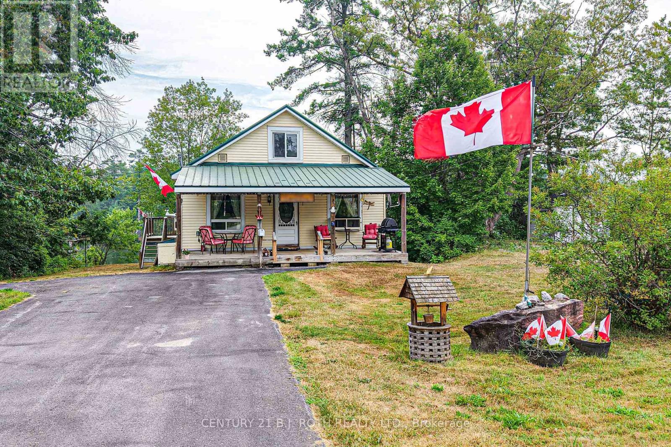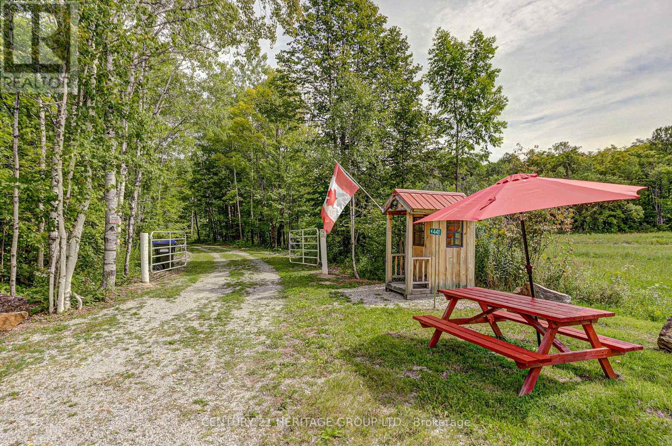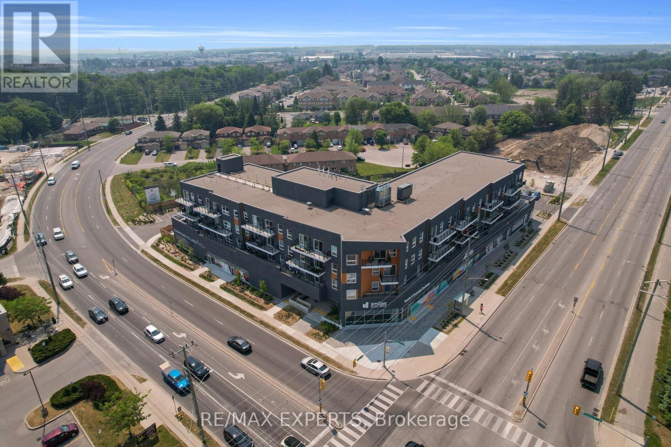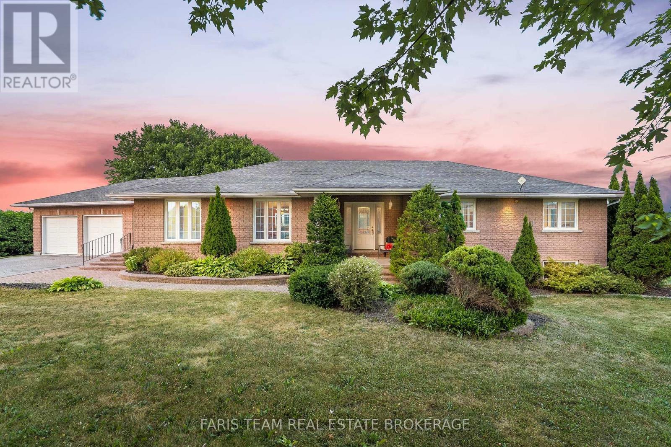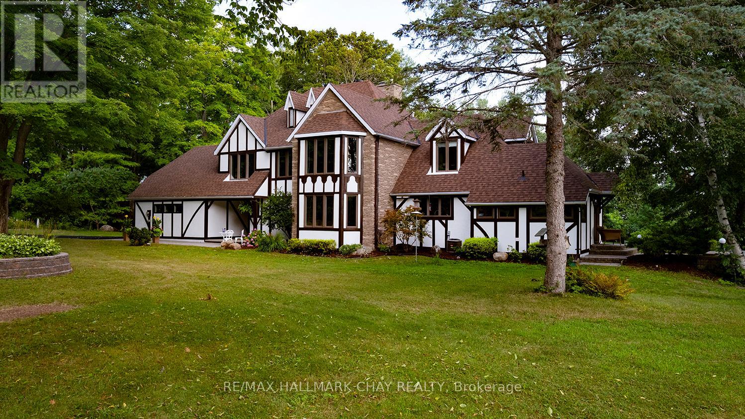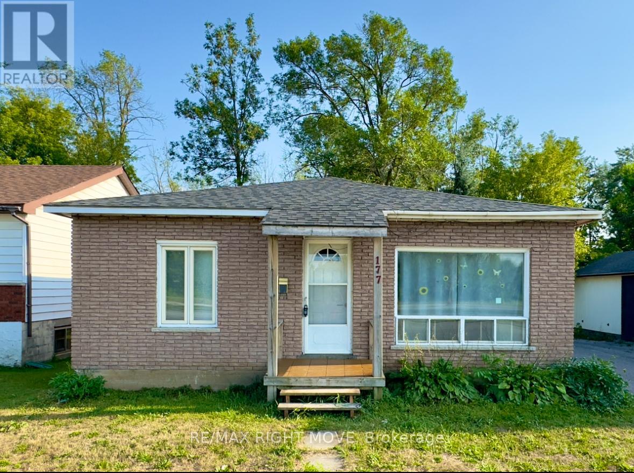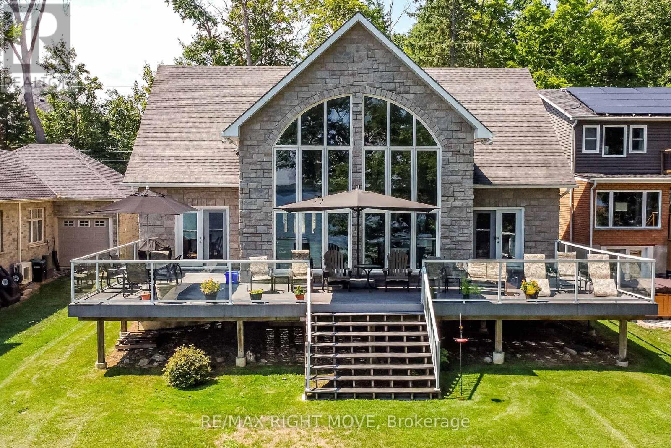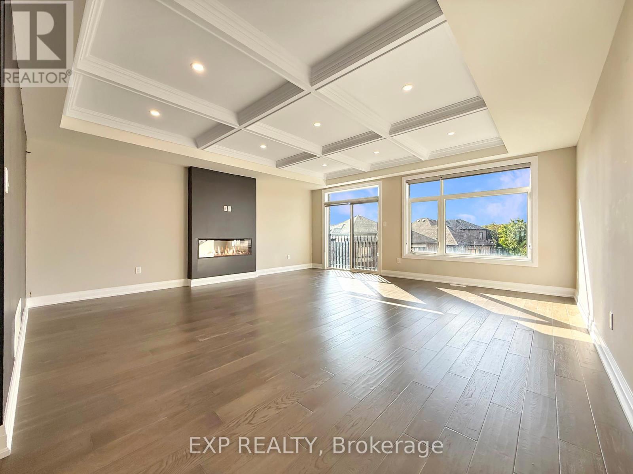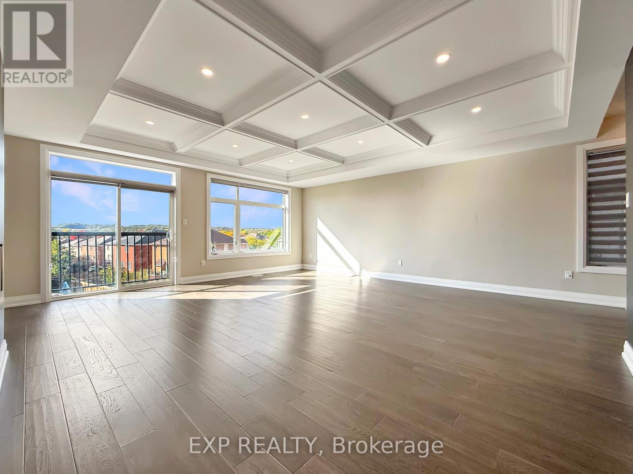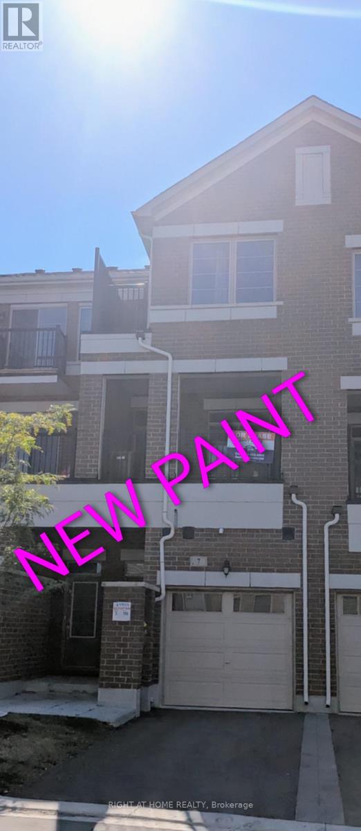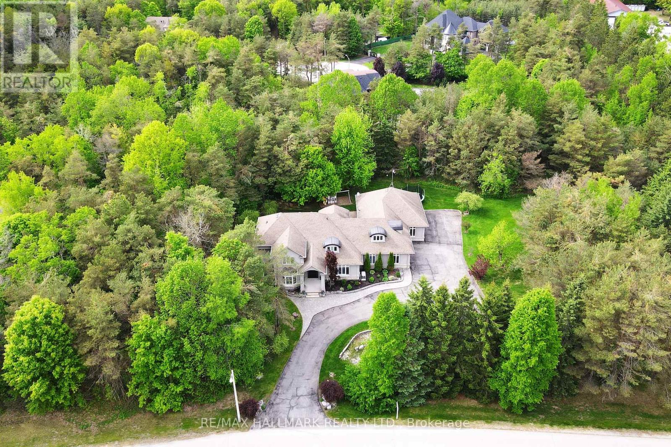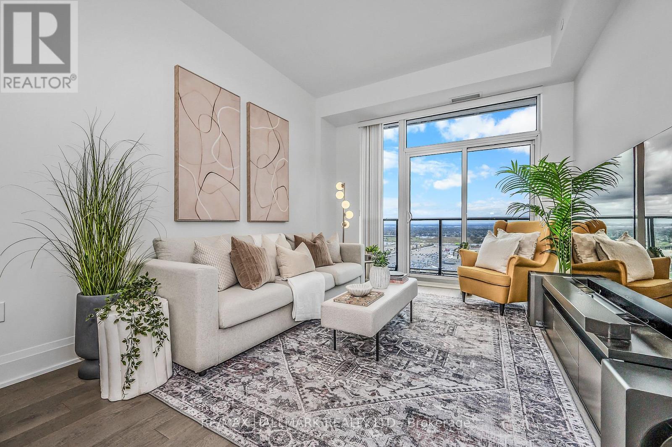Team Finora | Dan Kate and Jodie Finora | Niagara's Top Realtors | ReMax Niagara Realty Ltd.
Listings
3297 Muskoka Street
Severn, Ontario
Wow! Waterfront property very reasonable priced! Located on the picturesque Green River, with direct access to the Black river, in the quaint village of Washago. Offers approximately 10 kms of boating. Perfect as your next home Or your recreational getaway. This could be the perfect waterfront property for your search. Affordable with option to personalize to your specific decor while also creating the riverfront access to enjoy all that waterfront ownership provides. Swimming, boating, fishing, kayaking, canoeing and the ever popular floating down the river on inflatables. Making memories that will last a lifetime. This 2 bedroom (could be 3|), 1-bath home blends rustic charm with modern comfort. Inside, gleaming hardwood floors flow through sun-filled spaces, while the modern kitchen boasts stainless steel appliances, a great space for entertaining or family to gather. Pamper yourself in the spa-like bath with a soaker tub and stand-up glass shower. A cozy room, at the back of the home, closest to the river, is currently set up as a bedroom, with French doors, also perfect for working from home or to enjoy as a den. The upper floor, with the convenience of an chair lift, currently 2 bedrooms and bonus space, could also be an office. Relax on the covered porch. Make this your tranquil waterfront retreat. Utility costs: Hydro May-June $113.64; Oil $4,000+/- per winter; Sewer/Water $447.30 quarterly; HWT rental $59.83 quarterly; Propane Tank $136.00 annually. (id:61215)
4411 Upper Big Chute Road
Severn, Ontario
Looking For More Than A Quiet Retreat To Escape The city And Enjoy All The Seasons To Their Fullest? Dreaming Of A Place To Welcome Each New Day Re-Energized By Fresh Forest Air And Sunrises Painting The Morning Horizon? Consider This 57 Acre Property Featuring Mobile Home, Trailer Home, Sleeping cabin, Security Room, Storage Trailer, 4 Sheds And A Beautiful Scenic Lot With New Well And With New 200 Amps Underground Electricity Connection, Almost Ready To Build Your Dream Home Here! Opportunity For The Outdoor Enthusiast, Welcome To Your Private Haven With An Easy Drive Down Upper Big Chute Road. This Sprawling 57 Acre Property Is Conveniently Accessible Via A Well-Paved, Easy Drive Route; Unique Feature Adds An Extra Layer Of Tranquility And Privacy, Making This Property An Ideal Retreat Away From The Hustle And Bustle Of City Life. It's A Hunters Dream, Offering Vast Open Expanses, Ripe For Hunting And Other Outdoor Pursuits. Peace Of Mind With Property Surrounded By Crown Land. (id:61215)
209 - 430 Essa Road
Barrie, Ontario
Welcome Home to 430 Essa Condos in Barrie. This unit offers a modern, open concept floor plan with 1 bedroom plus a den, 2 bathrooms, and a ton of natural light. It boasts the largest terrace in the building, along with excellent amenities including a fitness centre, lounge &ground level shops. It is conveniently located close to restaurants, shopping, beaches, trails, GO station, downtown Barrie & Hwy 400. Come and experience the perfect balance between country and city living! (id:61215)
8485 Highway 93
Tiny, Ontario
Top 5 Reasons You Will Love This Home: 1) Nearly 80-acres of income-producing land offering multiple revenue streams, including income from barn signage rentals, a cell tower, horse boarding, storage, a legal basement apartment, and a farmland lease 2) Custom-built raised bungalow spanning over 4,600 square feet featuring three plus two bedrooms with a self-contained legal suite and dedicated home office space for flexible living or income potential 3) More than 60-acres of fertile tiled farmland perfectly suited for crops or livestock operations, offering both productivity and long-term value, with the added benefit of a creek running through the property, providing a water source for livestock 4) Ideally situated just outside Midland along Highway 93, providing exceptional visibility and accessibility for home-based businesses or agricultural ventures 5) Fully turn-key setup complete with a large barn, electric-fenced horse paddock, five-bay drive shed, irrigation system, and a Generac generator ensuring readiness and reliability year-round. 2,394 above grade sq.ft plus a finished basement. *Please note some images have been virtually staged to show the potential of the home. (id:61215)
4088 Nielsen Road
Tay, Ontario
Exquisite English Tudor Estate 3.785 Acres of Panoramic Beauty in Rural Tay Township. Custom-built architectural gem on a private cul-de-sac, surrounded by nature. Offering a sense of seclusion & grandeur that is truly a one-of-a-kind. Designed for comfort & elegance, the home features dual-zone propane forced-air furnaces, upgraded insulation, & near floor-to-ceiling windows that frame year-round views of the park like setting.Gourmet kitchen is a chefs dream with granite counters, JennAir built-in double ovens, JennAir stovetop island, stainless appliances & a spacious 2nd large island connecting seamlessly to the dining & sitting rooms. Luxury double doors lead to an expansive terrace with 2 bbq hookups & a custom 15' x 21' pavilion overlooking manicured grounds.The back property, an incredible blank canvas for your ultimate outdoor oasis. Whether you dream of a pool, cabana, outdoor kitchen, or another entertainment feature, bring your vision to life here.Inviting living room offers a stone propane fireplace & walkout to both the breezeway & terrace. The elegant spiral staircase leads to 4 upper level bedrooms, incl the primary suite with walk-in closet, spa inspired ensuite with oversized jet soaker tub, heated floor & Juliet balcony. The main floor offers a versatile 5th bedroom, originally used as an office, plus a well-appointed laundry room with abundant storage.Finished lower level features a theatre room, exercise space & display of art with endless possibilities to customize to your needs. Highlights incl. a heated dble garage & a location where the school bus drives along the st.Enjoy an easy commute via nearby Hwy 400 & a central location 30 min to Barrie & Orillia & 15 min to Midland. Go snowmobiling from your front door. An exceptional blend of timeless craftsmanship, modern luxury, ideal for the discerning buyer seeking both sophistication & a perfect setting to raise a family & entertaining guests. Don't miss out! (id:61215)
177 Atherley Road
Orillia, Ontario
Must Be Seen!! 3 bedroom + Den property sits on an expansive R3 zoning lot measuring 56 198 ft and holds immense potential for investors with the possibility of building a 4 unit dwelling. The property can be severed in half and a Semi-Detached Building can be constructed with 1 side of the Semi on each lot and then once severed, you're allowed up to 3 additional units on each property provided you can meet the parking and other requirements from the city. Great for generational living and income generating potential. Whether you envision creating your personal oasis or making a sound investment. The home has been fully painted and features a newly renovated kitchen and washroom, along with a gas furnace installed in 2023. Located within walking distance of Lake Couchiching, Tudhope Park, renowned rowing and sailing clubs, downtown Orillia, shopping and a bustling weekly farmers market - everything you need, from shopping to entertainment, is right at your fingertips. Nearby walking and biking trails offer even more recreational options, in addition to Lake Simcoe being just up the road, and Casino Rama Resort is only a short 15-minute drive away. (id:61215)
1756 Bay Park Road
Severn, Ontario
Welcome to 1756 Bay Park Road, a stunning waterfront property on Lake Couchiching offering 57 feet of pristine frontage complete with a dock and floating jet docking station. Built in 2010 and situated in a private area, this exceptional home boasts over 3,700 square feet of finished living space, expertly designed to showcase the commanding lake views. The massive great room is open to the second level, with soaring windows that flood the space with natural light and frame the breathtaking scenery. The custom kitchen features an island with a quartz countertop, high-end finishes, a gas stove and a seamless transition to the dining room, making it ideal for both everyday living and entertaining. The main floor also features a luxurious primary suite with a walk-through closet leading to a 5-piece en-suite, a mudroom, a laundry room, and a stylish powder room. Upstairs, a spacious sitting room overlooks the water and is complemented by two additional bedrooms and a full bathroom. The fully finished basement features a large recreation room, bedroom, office, and den, providing ample space for work, play, and entertaining guests. This home is equipped with forced-air gas heat, central air conditioning, a composite deck, an in-ground sprinkler system, a drilled well, a septic system, a gas BBQ hookup and a 200-amp service wired for a generator. The attached double garage with large storage loft, stone exterior, and asphalt shingles ensures both style and durability. This exceptional property offers the perfect combination of luxury, comfort, and lakeside living. (id:61215)
922 Isaac Phillips Way
Newmarket, Ontario
Welcome to 922 Isaac Phillips Way in Newmarket, where modern design meets executive living in this stunning 3-storey freehold townhome! With over 2,700 sqft of meticulously upgraded space (not including the walkout basement), this home is here to impress. Picture yourself walking across beautiful hand-scraped hardwood floors under waffled ceilings, illuminated by pot lights, while enjoying the warmth of a cozy fireplace! The open-concept kitchen, complete with a breakfast bar and a large pantry, is perfect for whipping up meals or grabbing a quick bite. The family room features a cozy fireplace and a Juliette balcony with a clear hilltop view ideal for your morning coffee or evening wine. The primary bedroom is your personal retreat, with a spa-like 5-piece ensuite, freestanding tub, and a walk-in closet to store all your treasures. Bright and spacious secondary bedrooms will keep everyone happy, and with the home being just steps from Yonge Street, Upper Canada Mall, schools, parks, and all the shopping you could dream of, the location couldn't be better. Don't miss out this one is sure to fly off the market! (id:61215)
922 Isaac Phillips Way
Newmarket, Ontario
Welcome to 922 Isaac Phillips Way in Newmarket, where modern design meets executive living in this stunning 3-storey freehold townhome! With over 2,700 sqft of meticulously upgraded space (not including the walkout basement), this home is here to impress. Picture yourself walking across beautiful hand-scraped hardwood floors under waffled ceilings, illuminated by pot lights, while enjoying the warmth of a fireplace! The open-concept kitchen, complete with a breakfast bar and a large pantry, is perfect for whipping up meals or grabbing a quick bite. The family room features a cozy fireplace and a Juliette balcony with a clear hilltop view ideal for your morning coffee or evening wine. The primary bedroom is your personal retreat, with a spa-like 5-piece ensuite, freestanding tub, and a walk-in closet to store all your treasures. Bright and spacious secondary bedrooms will keep everyone happy, and with the home being just steps from Yonge Street, Upper Canada Mall, schools, parks, and all the shopping you could dream of, the location couldn't be better. Some potential for rental income. Don't miss out this one is sure to fly off the market! (id:61215)
7 Carneros Way
Markham, Ontario
Will NEW PAINT the unit. 2 years old, 3 Bedrooms Townhouse with Functional Layout. Laminator flooring. 9 Ceiling on Main Floor. Modern Kitchen With Stainless Appliances. Direct Access From Garage. House Features Smart Technologies. Close To Viva Cornell Bus Terminal, Highway 7, Highway 407and Markham Stouffville Hospital. Walking Distance to Bus Stop, CIBC, Walmart, McDonald, Dollar Tree. Photos are from previous listing. (id:61215)
11 Loggers Trail
Whitchurch-Stouffville, Ontario
Opportunity Knocks! This Beautiful Custom Home Is Nestled On A Private 1.98 Acre Lot With Over 300 Ft Of Frontage Surrounded By Picturesque Mature Trees. A great opportunity to own a bungaloft with a fully finished basement that is over 5,000 sq ft on two levels and over 7,500 square feet across three levels. This home is designed with high ceilings, 8-foot doors, hardwood floors throughout. Undergone renovations, including new stucco, newer windows, all bathrooms have new custom cabinetry and a sprinkler system for easy yard maintenance. Stepping inside, the open concept main level is filled with natural light through high ceiling picture windows in the living and dining areas. Combined with the large chefs dream kitchen designed with ample countertop space, cabinetry and stainless steel appliances perfect for hosting and gatherings. The primary bedroom is conveniently situated on the main floor with built-in closets and a spa-like 5-pc ensuite with heated floors, a jetted soaker tub, heated towel rack, frameless glass shower and double sink. Upstairs, features a grand hallway with sitting area, large loft and additional spacious bedrooms. The mudroom / laundry room has custom built cabinetry, pull-out drawers / closet organizers and a laundry shoot. The heated garage comfortably accommodates 6 cars, with potential to fit more with lifts, features epoxy floors, water access, and service stairs to the basement. Walk downstairs into a large rec room on raised broadloom flooring and pot lights. Enjoy your own infrared sauna and a spa-like bathroom for relaxation and luxurious touch. The huge basement makes space for a gym with mounted TV, a movie room with Bose Speakers, projector and large wall screen, and a stunning custom built bar with a wet sink, bar fridge, cabinetry, large wine racks & 5 bar stools ideal for recreation. A truly special property with potential to further customize. Do not miss out on this rare opportunity! (id:61215)
Ph114 - 9000 Jane Street
Vaughan, Ontario
Your sky-high sanctuary awaits! Penthouse perfection in the heart of Vaughanthis 2-bed, 2+1 bath luxury suite offers unobstructed panoramic views of the city, Vaughan Mills & Canadas Wonderland. Featuring $30K+ in premium upgrades, a sleek designer kitchen, spa-inspired baths & airy open-concept living with floor-to-ceiling windows. Enjoy a prime underground parking space in a premium location, private locker, and heat & water included. Resort-style amenities include outdoor pool, rooftop terrace, gym, cinema, party rooms, pet spa & more. Prime location just steps from premier shopping, dining, and entertainment. Elevate your lifestyle - penthouse living awaits! (id:61215)

