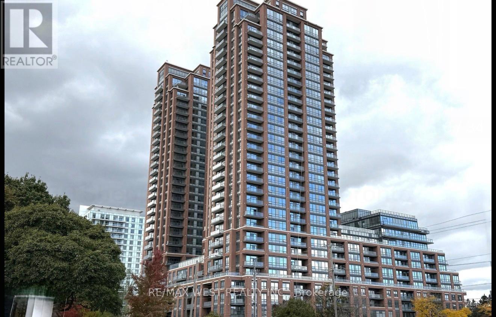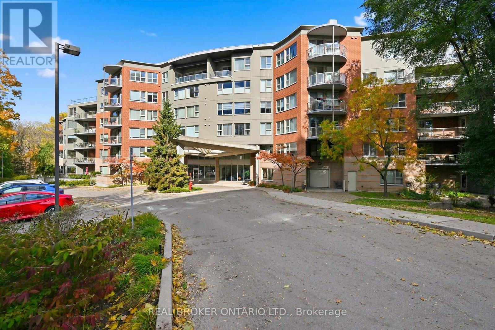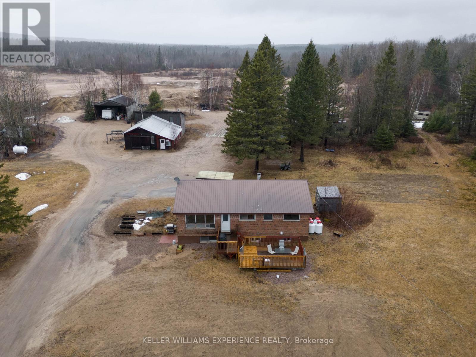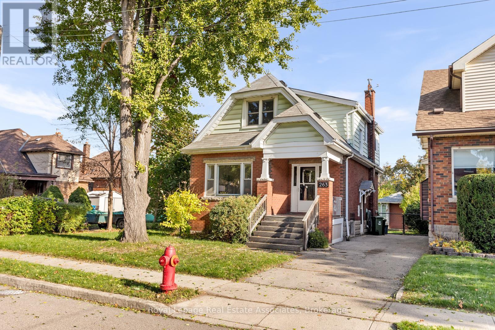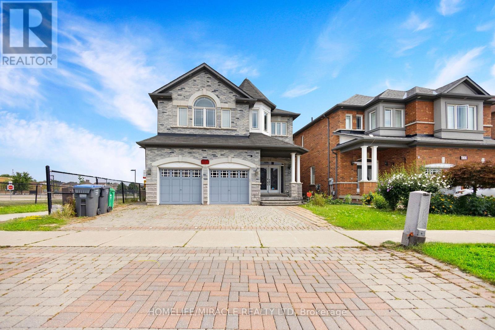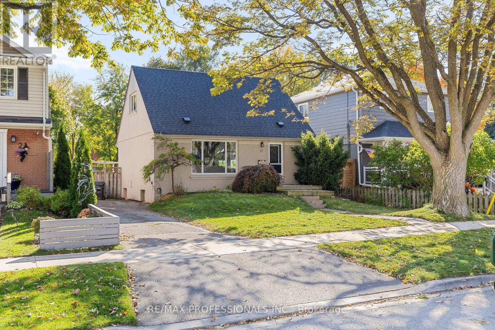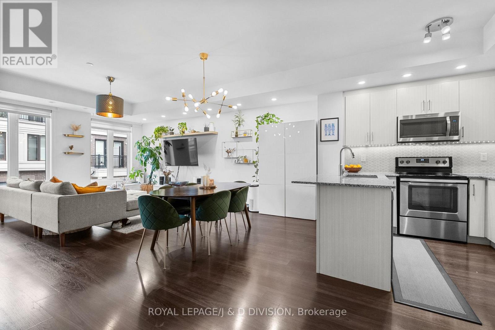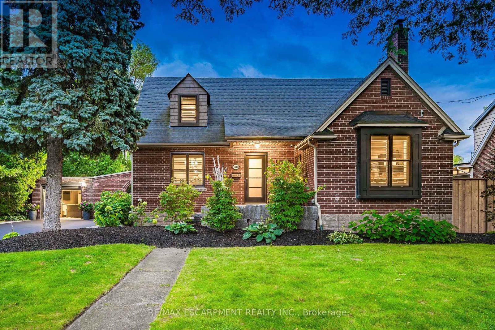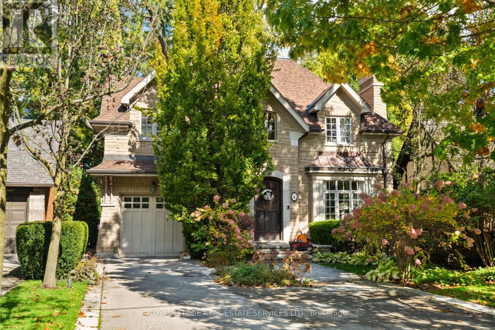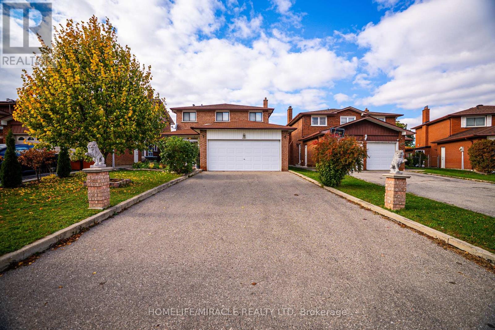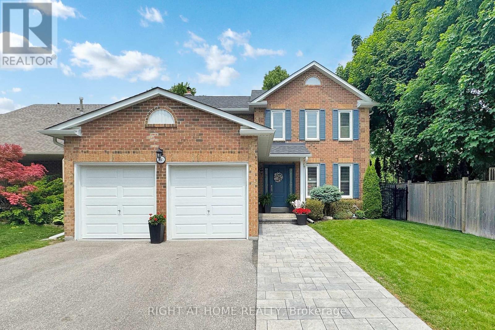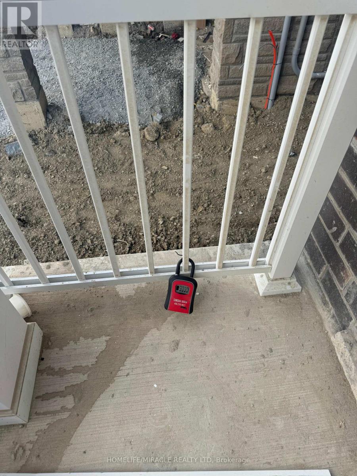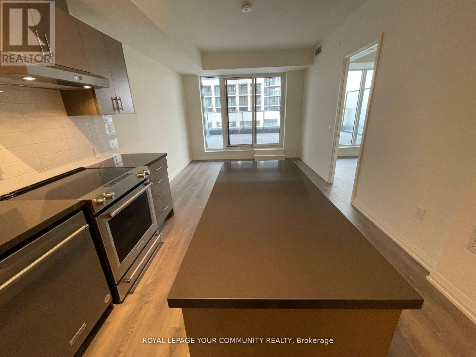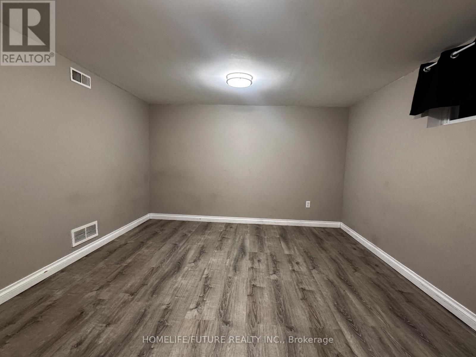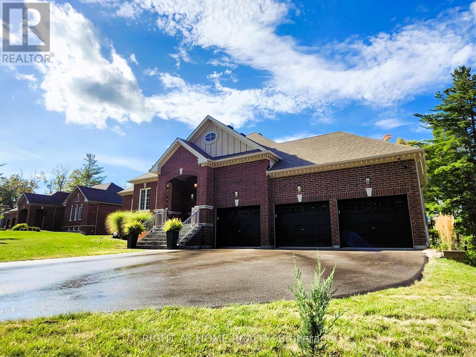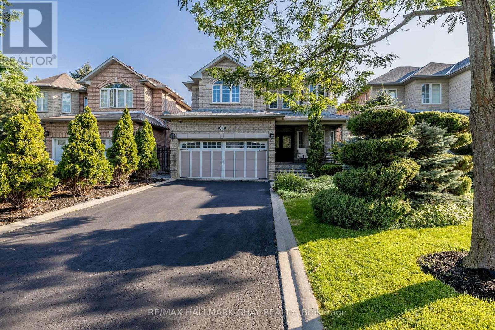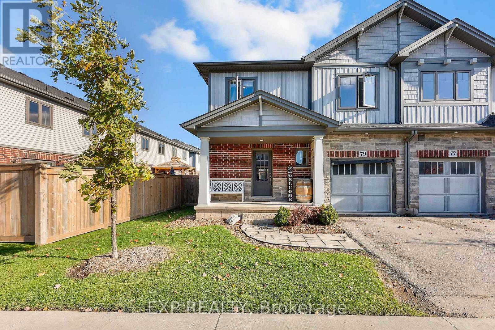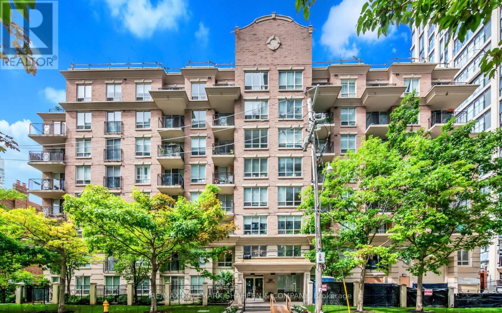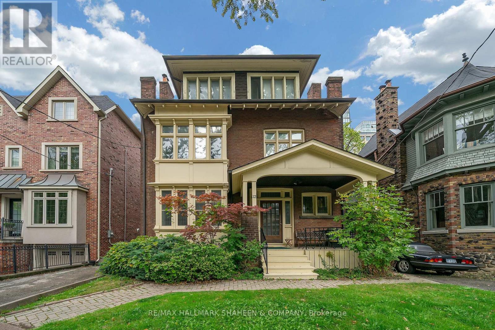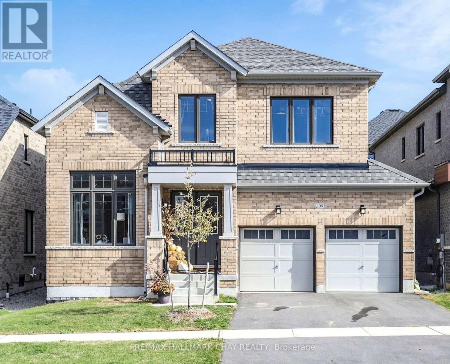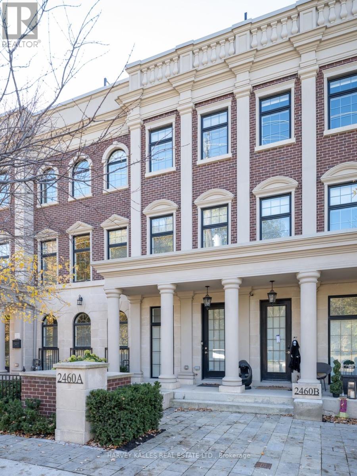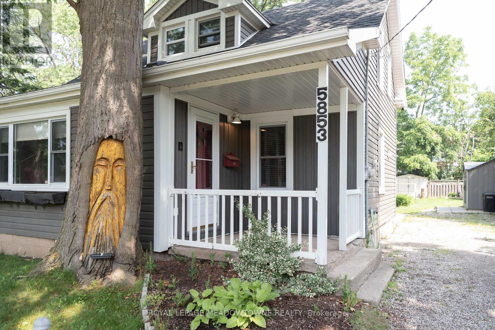Team Finora | Dan Kate and Jodie Finora | Niagara's Top Realtors | ReMax Niagara Realty Ltd.
Listings
2802 - 3260 Sheppard Avenue E
Toronto, Ontario
Stunning 2-bedroom, 2-bathroom luxury condo at 2802-3260 Sheppard Avenue East, Toronto (Pinnacle Toronto East), offering breathtaking city and skyline views from the 28th floor. This modern suite features an open-concept layout with floor-to-ceiling windows, a walk-out balcony, and a sleek kitchen equipped with quartz countertops and stainless-steel appliances. The spacious primary bedroom includes a private 4-piece ensuite, while the second bedroom and bathroom provide comfort and flexibility for guests or a home office. Enjoy premium finishes throughout, in-suite laundry, 1 parking space, and a locker. Building amenities include a 24- hour concierge, fitness centre, indoor pool, party room, rooftop terrace, and guest suites. Conveniently located near highways 401/404, transit, shopping, schools, and parks in the desirable Tam O'Shanter-Sullivan community. Perfect for professionals or small families seeking upscale urban living. (id:61215)
1109 - 2015 Sheppard Avenue E
Toronto, Ontario
Welcome to Ultra at Heron's Hill, where unbeatable value meets modern design in this bright and functional corner condo suite. Offering 1 oversized bedroom with a huge closet, and a large, functional den that can easily serve as a 2nd bedroom or home office, this exceptional condo is sure to impress! Boasting 655 sq ft of thoughtfully designed living space plus an awe-inspiring 90 sq ft totally private balcony with impressive sunrise views, this condo provides the style, comfort and convenience that you're searching for. // In suite features include stylish light coloured laminate flooring throughout, and a contemporary kitchen with granite countertops, a subway tile backsplash, stainless steel appliances, awning-style modern cabinets, track lighting, and extra built-in cabinetry for added storage. The spa-inspired bathroom is enhanced with a tub, rainshower faucet, extra shelving, custom light fixture and a sleek Orren Ellis LED mirror with integrated defogger. // Enjoy a lock-and-go lifestyle with resort-style amenities including a fitness centre, indoor pool, billiards, whirlpool, sauna, yoga studio, theatre room, party room, terrace with bbq's, 2 guest suites, and a friendly 24-hour concierge. With one owned parking space, a storage locker, and an unbeatable location just steps to Fairview Mall (400 meters), dining, and everyday essentials, plus quick access to Don Mills Subway (750 meters) and highways 401/404/DVP, this home offers the perfect blend of style, convenience, and maintenance-free living. Low monthly fees include Gas & Water. 2 pets per unit permitted (max 1 dog < 30lbs). Don't miss out... **Listing contains Virtually Staged photos** (id:61215)
207 - 77 Governors Road
Hamilton, Ontario
Spacious Corner Suite Overlooking Spencer Creek - 77 Governor's Road, Dundas, Unit 207 Welcome to The Spencer Creek Village - built as one of Dundas' most energy-efficient boutique condominiums, surrounded by nature and community. This 1,638 sq. ft. corner suite offers a thoughtful layout with a welcoming foyer and hall. The bright, open-concept formal living and dining areas are separated by pocket doors and framed by oversized picture windows with serene views of trees, gardens, and the creek below. Elegant crown moulding, a crystal chandelier, ceiling fan, polished floor tile, and custom blinds are just a few of the luxury upgrades. Enjoy a sunny, airy kitchen with a walk-out to the balcony, ceramic floors and backsplash, custom cabinetry, under-counter lighting, built-in desk, full-length pantries, double sink with garburator and instant hot water, and a large centre island open to the extended eating area filled with natural light for casual dining. The den, with its commanding views of the conservation area, is perfect for an office or TV room, while the spacious primary bedroom includes a large walk-in closet and full ensuite with a generous linen closet. A second bedroom, also with a walk-in closet, and an additional bathroom offer flexibility for guests or family. Additional features include two underground parking spaces, a private storage unit, in-suite laundry, and abundant closet space. The second-floor location allows access by elevator or stairs via the secure entry system. This well-maintained building offers beautiful landscaping, visitor parking, central air conditioning, a fitness room, sauna, guest suite, library, gathering lounge, and outdoor BBQ - all steps from nature trails and downtown Dundas conveniences. A rare opportunity to relocate without compromise - surrounded by comfort, quiet, and community. (id:61215)
692 Forest Lake Road
Joly, Ontario
Nestled in the serene landscapes just outside beautiful Sundridge, Ontario, this property offers more than a home. It's a unique opportunity to combine lifestyle, flexibility, and income potential in one. Just imagine living on over 37 acres of picturesque land while benefiting from a thoughtfully designed in-law setup, ideal for multi-generational living or generating supplemental income.The main floor welcomes you with a recently updated eat-in kitchen and a spacious living room, perfect for family gatherings or peaceful evenings. The primary suite includes a convenient 2-piece ensuite and a large walk-in dressing room, which most people see as the perfect opportunity to convert into a third bedroom. A second bedroom, a 4-piece bath, and laundry complete this level. How open-minded would you be to a property with a fully finished lower level featuring a separate entrance, a 1-bedroom/1-bath unit, plus an extra bedroom and 3-piece bath with laundry that can be used by either floor? It's the kind of flexibility that gives families, investors, or entrepreneurs endless options. Step outside and you'll find that the property continues to impress. Multiple outbuildings, a workshop, and an active sand and gravel pit offer genuine potential for entrepreneurial pursuits or simply enjoying the privacy of your land. I'm not sure if it's for you, but many buyers love the idea of leveraging the gravel pit for extra income, setting up a workshop, or exploring hobby farming. Located just 5 minutes from Sundridge, you get the best of both worlds: peaceful rural living with nearby shops, schools, and recreation. Outdoor enthusiasts will love the four-season playground, from hiking and fishing to snowmobiling and skiing. With modern comforts, income opportunities, and natural beauty, this property isn't just a place to live. It's a place to build the life you've been imagining. (id:61215)
263 Houghton Avenue S
Hamilton, Ontario
Attention First Time Home Buyers and Young Families! Renovated detached home with a private driveway and detached garage. Fantastic opportunity to own this 3 bedroom, 2 bath home nestled in the highly desirable Delta neighbourhood. This warm & inviting gem is full of character and charm. The open concept main floor features an open concept living & dining room with large windows and plenty of natural light. The renovated kitchen flows seamlessly into the dining room and features a beautiful custom wood breakfast bar along with stainless steel appliances. An additional sunroom provides extra living space and can also be used as an office. Relax in the primary bedroom featuring a large closet and 3 pc. ensuite, rare for this neighbourhood. Two additional bedrooms and a second full bathroom upstairs are ideal for the growing family. The finished lower level offers additional living space that can serve as a recreation room, home gym, or media area. Enjoy warm summer nights in the private backyard that is perfect for summer BBQ's. Short drive to Hamilton's downtown, featuring a variety of shops, cafes and restaurants. Easy access to major highways and public transit, make commuting a breeze. Furnace'20, CAC'19, Shingles'16. (id:61215)
628 Twain Avenue
Mississauga, Ontario
Welcome to this stunning 4+3 bedroom detached home in the highly sought-after Meadowvale Village community near Derry & McLaughlin, offering luxury, space, and income potential all in one. Boasting 10-ft ceilings on the main floor and 9-ft upstairs, this freshly painted home features hardwood flooring throughout, elegant crown molding, pot lights, and a spacious custom-built kitchen with granite countertops and high-end built-in stainless steel appliances. The functional layout includes separate living and dining areas, a cozy family room with fireplace, and two dedicated offices (main and upper level) perfect for working from home. The primary bedroom offers a private balcony, walk-in closet, and a luxurious 5-piece ensuite, while additional bedrooms enjoy Jack & Jill and private bathroom access. The fully finished basement features a 3-bedroom apartment with a separate entrance, full kitchen, bath, laundry, and income potential of $2500 to $3000/month. Exterior highlights include a double garage, wraparound porch, and fully fenced backyard. Located in an excellent family-friendly neighborhood close to top-rated schools, parks, plazas, Heartland Centre, transit, GO Station, and major highways (401/407/410)this is the perfect place to call home or invest with confidence. (id:61215)
19 Mitcham Drive
Toronto, Ontario
Fire Up the Grill and Embrace Backyard Living with Direct Views of Delma Park! Discover the charm and comfort of this lovely 2+1 bedroom detached home in the heart of West Alderwood. Set on an exceptional 41' x 125' lot with rare park-side privacy and no rear neighbours, this property offers space to grow and room to dream - ideal for first-time buyers, young families, or those looking to build or expand in a sought-after pocket. Step inside to a warm and inviting layout with a walkout from the main level to a private backyard oasis. Whether you're relaxing with your morning coffee or hosting summer get-togethers, the spacious patio and included hot tub make it a perfect outdoor retreat - with Delma Park as your backdrop. Major upgrades offer peace of mind for years to come, including exterior stucco with added insulation, roof (2022), newer furnace, Magic Windows with a 30-year warranty, and a tankless water heater. The beautifully renovated lower level feels like a private suite, featuring a large primary bedroom with walk-in closet and a luxurious spa-like ensuite - ideal for quiet relaxation or extended family. Located steps from Sir Adam Beck Park & School, Alderwood Community Centre, Etobicoke Valley Park trails, Sherway Gardens, Farm Boy, and Long Branch GO. Commuters will love quick access to Hwy 427, QEW, and Gardiner. Private driveway parks 3 cars. Don't miss this rare opportunity to secure a park-side lot in one of Alderwood's most loved communities - where convenience, nature, and neighbourhood charm come together. (id:61215)
Th4 - 120 Long Branch Avenue
Toronto, Ontario
Discover this stunning 2-bedroom + den, 3-bath turnkey townhome - offering 2 balconies PLUS a rooftop terrace - truly one of the best layouts in the complex! 1 parking included! Designed for modern living, this bright open plan features expansive living and dining areas, a chic contemporary kitchen with full-size stainless steel appliances, breakfast bar, and ample cabinetry - perfect for the chef in your family. Entertain in style in the generous living room with walkout to private balcony - perfect for game day BBQ's! Host enviable dinner parties in your spacious dining room which easily seats 8-10. A quaint desk niche completes the main level. The spacious king-sized primary suite offers another private balcony! - Perfect for morning espresso! PLUS two large closets, and a private ensuite with a custom built-in cabinet (included!) The second bedroom comfortably fits a queen bed, a large closet, and is complemented by a four-piece hall bathroom with additional storage unit (included!). Storage throughout the home is exceptional, including a newer full-size ensuite laundry with plenty of room for cleaning supplies and brooms/mops. The light-filled third floor provides flexible space for a home office, exercise area, or reading nook, and opens to the private rooftop terrace - perfect for dining under the stars (The BBQ, Dining Set & storage shed are ALL included!) One conveniently located parking spot is just steps from your front door, and with snow removal and landscaping included in the maintenance fees, this home offers a truly carefree, turnkey lifestyle. Steps from the condo complex park, with ample visitor parking and EV charging capabilities- just move in and start living your best life! Enjoy unbeatable convenience with the Long Branch GO Station just steps away, plus quick access to major highways, the lake, trendy shops and cafes and restaurants. Pet-friendly community! (id:61215)
1390 Halifax Place
Burlington, Ontario
Downtown Burlington True Core look no further! Arguably one of Burlington's most desirable streets. Tastefully done top to bottom. Exquisite traditional yet modern updated character home. Great for multitude of families, 4 Bedrooms total, 2 on second level & 2 in lower, teen retreats w/own ensuites! 3.5 Bathrooms, Stunning Kitchen is equipped with GE Monogram appliances, Gas Stove, Microwave Drawer, Thermoador fridge tower, beautiful custom flooring, backsplash, Quartz countertops w/beautiful finishes. Custom Light fixtures & LED Pot Lights. Main floor offers 2 sitting areas front living space where you can enjoy the cozy wood fireplace, alongside the main level Office, rear sitting area surrounded with loads of natural light and 2nd fireplace, leading to the extensive landscaped rear yard, done 2024 new deck, custom hardscape, steps to the family fun zone, hot tub, Inground Salt Water pool w/swim ledge and electric pool cover, operates as winter cover. 2023 reconstructed driveway & front porch, Detached garage insulated great for secondary hang out for watching sports, freshly painted and 2023 new garage door installed. 2022 Custom Pella Windows throughout most of the home, custom shutters & Douglas Hunter Blinds, Natural Gas Line for BBQ, Security System, ESA signed off 2024, nearby schools, enjoy the true downtown core neighbourhood, walk to the lake, shops, restaurants, festivals and return to your quiet private street, welcome home! Luxury Certified. (id:61215)
4 Reigate Road
Toronto, Ontario
Welcome to this stunning 2-storey residence in the heart of Humber Valley Village, perfectly positioned on a quiet, family friendly street and offering ultimate privacy with its treed lot backing onto church. Completely move in ready, this home combines thoughtful design, quality craftsmanship, and modern upgrades throughout. Step inside and be wowed by the open concept main floor (renovated in 2017), featuring a seamless flow between the living, dining, and kitchen areas - ideal for both everyday living and entertaining. The chef's kitchen impresses with high end JennAir appliances, Quartz counters, a large centre island with a custom walnut dining extension, and walk-in pantry. The living room boasts a gas fireplace, while the cozy family room at the rear overlooks the serene backyard and features a wood-burning fireplace. Plus mudroom with garage access, main floor laundry, and powder room complete this level. Upstairs, you'll find 5 spacious bedrooms, including a peaceful primary suite with a walk-out balcony surrounded by treetops, a walk-in closet, and a luxurious 5pc ensuite. Bedroom 2 features its own 4pc ensuite, while bedrooms 3 & 4 share a semi-ensuite bath - plus a versatile 5th bedroom perfect for a home office or lounge. The renovated lower level offers even more living space, with a bright rec/games room, gas fireplace with built-ins, wine cellar, gym, an additional bedroom with a 3pc semi-ensuite and steam shower, and generous storage rooms. Outside, enjoy a private backyard oasis complete with multiple lounging areas, a hot tub, and a storage shed. Major updates include a new roof (2023) and furnace/AC (2022) + emergency generator - all you need to do is move in and enjoy! Located in the coveted Humber Valley Village community, close to top-rated schools, parks, shopping, highways, and downtown Toronto - this home truly has it all! (id:61215)
4343 Alta Court
Mississauga, Ontario
Welcome to 4343 Alta Court, a beautifully maintained detached home nestled on a quiet family-friendly cul-de-sac in the heart of Mississauga. Featuring hardwood floors throughout the main level, recent professional painting, and updated electrical systems. This home offers both style and peace of mind. The upper level includes three large bedrooms plus a den, perfect as a home office or play area, while the fully finished basement apartment with a separate entrance features a full kitchen, bathroom, oversized bedroom, and spacious living area-ideal for in-laws or excellent rental income potential. Outside, enjoy a double car garage and a large private yard complete with a greenhouse for year-round growing, a smokehouse, and a shed for extra storage. Located just minutes from Square One, Heartland Town Centre, major highways (401, 403, 410 & 407), schools, parks, transit, and Pearson Airport, this property perfectly combines comfort, functionality, and investment opportunity in one of Mississauga's most convenient neighbourhoods. (id:61215)
363 Crossland Gate
Newmarket, Ontario
Welcome To Glenway Estates! Tucked Away In One Of Newmarket's Most Sought-After Communities, This Spacious 4 + 1 Bedroom, 3 + 1 Bathroom Home Has All The Room You Need To Live, Grow, And Entertain In Style. Step Inside To Find A Bright Eat-In Kitchen With Oversized Windows That Flood The Space With Natural Light. The Large Living Room And Separate Formal Dining Room Make Hosting Gatherings Effortless, While The Family Room With A Cozy Wood-Burning Fireplace Invites You To Curl Up On Chilly Nights. The Laundry/Mudroom Provides Direct Access To The Garage And A Separate Side Entrance, Adding Extra Convenience To Your Day-To-Day Routine. A Classic Oak Staircase Adds Timeless Character And Leads You Upstairs To Four Generous Bedrooms, A Main Bathroom, And A Spacious Primary Suite Featuring A 4-Piece Ensuite And Plenty Of Room To Relax And Recharge. Downstairs, The Fully Finished Basement Offers Even More Versatility - Complete With An Additional Bedroom, Recreation Area, Office Space, A 3-Piece Bath, And Ample Storage. And Then There's The Backyard - Your Own Private Oasis. Surrounded By Mature Trees, This Beautifully Landscaped Retreat Offers Complete Privacy And Is Designed For Entertaining Or Pure Relaxation. Enjoy Summer Days By The Saltwater In-Ground Pool, Unwind In The Hot Tub, Or Host Unforgettable Bbqs On The Expansive Deck. This Solid, Well-Maintained Home Is Ready For Your Personal Touch - A Perfect Canvas To Make Your Own. All Of This, Set In A Mature, Family-Friendly Neighbourhood Close To Great Schools, Parks, Shopping And All Amenities. (id:61215)
Blk B-1 - 151 Seguin Street
Richmond Hill, Ontario
A Brand New Freehold End Unit Townhome with two separate entrances, front & back, Long Driveway ( will fit 2 Cars & 1 Car in the Garage) plus Spacious Backyard. This Gorgeous 4 Bedrooms & 4 Washrooms, Huge kitchen layout with floor to ceiling cabinets, granite countertops, compliments with extra wide custom made Island with separate living room & family room plus finished Basement. Being an End Unit with Extra Windows gives you a feeling of a Semi-detached house. Prime location in Oakridge Area in Richmond Hill. (id:61215)
204 - 8960 Jane Street
Vaughan, Ontario
1 bedroom suite with 2 baths. Almost 700 sq ft interior space plus walk-out to HUGE 300 sq ft COVERED TERRACE !! Great modern open concept floor plan with floor to ceiling windows. The kitchen is equipped with quarts counters, center island, subway ceramic tiles and laminate floors throughout. Located in the the heart of Vaughan. Steps to ~ Vaughan Mills Mall, restaurants, grocery stores, shopping, parks, transit, GO train and minutes to Canadas Wonderland and major highways! World class amenities: outdoor pool, gym, theatre room, party room, rooftop terrace, wi-fi Lounge. (id:61215)
Bsmt - 1239 Somerville Street
Oshawa, Ontario
This Bright , Spacious And Clean, Lower Level Self Contained Unit In Desirable North Oshawa Location Is Perfect For A Professional Or Couple In Need Of A Cozy Space! Separate Side Entrance. Bedroom With Closet, Renovated 3 Pc Bath. One Parking Spaces Provided On Drive Way. Tenant Pay 35% Of The Utlitities. (id:61215)
84 Diamond Valley Drive
Oro-Medonte, Ontario
Winter Season Executive Rental - November to March. Enjoy quiet & luxury living this winter in prestigious Oro-Medonte -just minutes from the Ski Hills of Horseshoe Resort, Mount St. Louis, and under an hour to Blue Mountain Village and Ski Hills. This elegant 5-year-new Main Level Bungalow offers over 2,000 sq. ft. of bright, open-concept main-floor living surrounded by forested beauty and tranquility.Featuring 9' ceilings, hardwood floors, pot lights, and oversized windows, this elegantly furnished home is both, stylish and comfortable. The fully equipped gourmet kitchen boasts a Café gas stove collection, stainless steel appliances, and quartz counters, opening to a cozy living room with a gas fireplace and forest views. The primary suite includes an ensuite bath and private walkout deck, while on the opposite wing of the home features two additional bedrooms and a second full bath providing space for family and guests. Come Home to warm up, cook delicious meals with your glass of wine, relaxing after a day on the playing with the snow. Located perfectly between Barrie and Orillia, you're close to both Cities' just minutes to Costco, shopping, restaurants, hospitals, and entertainment, while enjoying the outdoor lifestyle that Oro-Medonte and Copeland Forest are known for-hiking, biking, snowmobiling trails, Horseshoe Resort/Mount St. Louis, etc.. Easy access to Toronto and the GTA. Entire property is also available for rent, including brand new gorgeous 1900+sq ft walk-out Basement with additional 2 bedrooms, plus1 bathroom, wet Bar, games room and a Huge rec-room with TV & cozy fireplace and all inclusive. Carpet, smoke and pet free Home. (id:61215)
160 Golden Gate Circle
Vaughan, Ontario
Fully Renovated Family Home with Luxury Finishes & In-Law Suite in Prestigious Woodbridge! Welcome to this beautifully upgraded residence offering over 2,700 sq ft above grade plus a fully finished basement apartment with a private side entrance. Ideally located just steps to Kleinburg Village, McMichael Art Gallery, transit, shops, top-rated schools, and lush parks. This home blends refined design with everyday convenience.Step inside to find a grand foyer with an incredible centered rod iron staircase- a true show stopper. The stunning main floor renovation completed in 2023, showcasing soaring ceilings, recessed lighting, crown moulding, modern colonial 7" baseboards, and a show-stopping chef's kitchen anchored by a 9-ft centre island with intricate detailing, quartz counters and backsplash, under-cabinet lighting, Beveled shaker cabinets with raised panel detailing, and brushed gold hardware. Enjoy high-end appliances, custom cabinetry, and an open-concept layout that flows seamlessly into your private backyard retreat-complete with a patio, vegetable garden, and tranquil greenery for ultimate privacy. Upstairs, the updated second level (2023) offers a massive primary room with a walk-in closet, full 5pc ensuite and natural light pouring through the many windows. The three other spacious bedrooms are carpet free with a modern bathroom, closets and thoughtful touches throughout. The finished basement suite (2020) provides flexibility for multi-generational living or rental income, featuring a full kitchen, separate laundry, and its own private entrance. Situated across the street from Sonoma Park and beside Jean de Brébeuf Park, this home is surrounded by nature yet minutes from every urban amenity. Perfect for couples or growing families seeking upscale living in a sought-after community. (id:61215)
79 Severino Circle
West Lincoln, Ontario
Welcome to your new home in the heart of Smithville! This bright and spacious end-unit townhome offers 3 bedrooms and 3.5 bathrooms, perfectly designed for comfortable family living. The open-concept main floor features a modern kitchen with granite countertops, a cozy living area, and plenty of natural light. Upstairs, you'll find generous bedrooms, including a primary suite with a private ensuite and an oversized walk-in closet. Step outside to a large deck and spacious backyard - perfect for entertaining, relaxing, or watching the kids play. Located steps away from a fantastic school and park, this home is ideal for families. The nearby community centre offers even more with its library, splash pad, and recreational programs for all ages - everything you need right in your own neighbourhood! Enjoy the best of small-town charm with all the modern conveniences in this sought-after Smithville community. (id:61215)
35 - 1333 Mary Street N
Oshawa, Ontario
Great Deal for First Time Home Buyers. Maintenance Fee includes Hydro and Water! Welcome to this Bright and Spacious home in a Well-Maintained Condo Complex with Updated Windows and Exterior Doors. Recently Renovated with New Laminate Flooring, Large Porcelain Tiles in the basement, and a Fresh Coat of Paint. The Eat-In Kitchen features White Cabinets, Subway Tile Backsplash, Dark Countertops, and a Pantry Cupboard, with space for a buffet and dining table for six. The sun-filled Living Room offers Two Floor-to-Ceiling Windows and a Walk-Out to a Fully Fenced Backyard. The Primary Bedroom includes a Large Walk-In Closet. Comes with an Exclusive Parking Spot and 1 Visitor Parking Pass. Conveniently located near Taunton & Simcoe, with easy access to Transit, Shopping, Restaurants, Costco, Ontario Tech University, and Durham College. Just 10 Mins to Hwy 407, 15 Mins to Hwy 401, and 10 Mins to Downtown Oshawa. With BONUS Furniture Items. Don't miss this Gem! (id:61215)
207 - 188 Redpath Avenue
Toronto, Ontario
This is it, the one we've been talking about! You seriously have to check out this condo. It's perfectly nestled right in the middle of all the action in one of Toronto's most exciting neighbourhoods, but it still feels like a bright, peaceful escape. It's a Plazacorp suite, about 619 square feet, and honestly, they made incredible use of every inch. When you walk in, the open-concept living and dining area just flows beautifully; it's exactly the kind of space that's easy to live in every day, but also perfect if you want to have people over, it feels airy and flooded with light. The main bedroom is a great size with tons of storage, which we both know is a game changer. But the real star is the den: it even has its own door, so it's not just some corner nook! You could totally use it as a proper home office (finally, some privacy for those video calls!) or a separate guest room if someone's staying over. Plus, it has two bathrooms, a full one and a half bath, which is so convenient. Seriously, the value here is unreal. We're talking a true Midtown gem that includes the golden ticket of Toronto living: underground parking and a dedicated locker. And get this: the maintenance fees are all-inclusive, so your costs are fixed. No stressful, unknown overhead or surprise bills. If you're looking to invest, the rentability is instant because of this, it's a smart, safe bet. And the location? It's the best. You're set within a community that is exploding with amazing places-new, hot restaurants and cool boutique shops are popping up constantly, plus there's a grocery store right down the street. Transit is everywhere, making it so easy to get around. Whether you've always dreamed of living in Midtown or you're just looking for that amazing investment opportunity, this is literally our chance to win big. It just feels good to be here. (id:61215)
Bsmt - 12 Foxbar Road
Toronto, Ontario
You seriously have to see this place, it's everything you've ever wanted in Deer Park but with an incredible bonus: total privacy! This is absolutely not your average basement apartment. It's a wonderful, expansive space with its own private entrance, giving you the feeling of a fully detached home without the huge price tag or the hassles of an elevator. The moment you step inside, you immediately feel the difference from those cramped condo units; this place has scale and character. Every single room is a fantastic size, nothing feels small here, giving you a real sense of freedom. The combined living room and kitchen area is incredibly spacious, creating the perfect atmosphere for relaxing in the evening or entertaining. You'll love that both of the bedrooms are huge and completely private. The bathroom is a true comfort, featuring a full tub-perfect for unwinding after a long day. And the location, of course, is unbeatable. You're nestled in Deer Park, and everything is right at your fingertips: the St. Clair subway and streetcars, cute boutiques, great cafes, parks, and trails. It makes daily life so easy. You even get parking at the rear and shared laundry in the building. It's a truly unique opportunity to live with space, soul, and complete privacy in one of the city's nicest spots. (id:61215)
109 Bearberry Road
Springwater, Ontario
Welcome to this stunning 5-bedroom, 3.5-bathroom home located in the highly sought-after Midhurst Valley Community-where modern luxury meets family-friendly comfort. This beautifully designed residence offers exceptional living space and thoughtful features throughout. The main floor showcases a bright and inviting layout with beautiful, seamless wood flooring, complete with a spacious office/den perfect for working from home, and an additional sitting room ideal for reading or relaxing. The gourmet eat-in kitchen is a true showpiece, featuring stone countertops, undermount lighting, stainless steel appliances, a large island with breakfast bar, and a convenient butler's pantry with an additional sink & storage-a dream for both everyday living and entertaining. The adjoining living room offers a warm ambiance with its elegant electric fireplace, while the separate dining room provides the perfect setting for family dinners and special occasions. Upstairs, the primary suite is a peaceful retreat with a spa-inspired 5-piece ensuite complete with a soaker tub, glass shower, and dual sinks. Four additional bedrooms are well-appointed and connected by two Jack and Jill bathrooms, offering comfort and convenience for the whole family. The home also features an unfinished basement w/rough-in and cold room, ready to be customized to suit your needs, and a 3-car tandem garage providing ample storage and parking, along with two additional exterior parking spaces. Set in a scenic neighborhood surrounded by nature, you'll enjoy close proximity to a community pond, Vespra Hills Golf Club, Snow Valley Ski Resort, local parks, and walking trails, making it the perfect location for an active family lifestyle. Experience refined living in one of Simcoe County's most desirable communities. (id:61215)
A - 2460 Bayview Avenue
Toronto, Ontario
Nestled in the highly coveted community at Bayview & York Mills, this luxurious 4+1 bedroom,5-bath townhome blends modern comfort and sophistication. A private elevator services all three levels, boasting over 3,500 sq. ft. of upscale design, soaring ceilings, and an abundance of natural light throughout. Two private rooftop terraces offer the perfect setting for relaxing and entertaining under the stars. The thoughtful layout begins on the main floor with an inviting foyer, elegant home office, large powder room, and a well-purposed mudroom with convenient access to the 2-car garage. The 2nd level flows effortlessly from the contemporary living room showcasing a cozy fireplace and surround sound, leading to an open dining space suited for family gatherings, a 2nd powder room, and a chef's kitchen featuring a spacious breakfast area and generous balcony. The 3rd level master retreat is a serene sanctuary, including a stunning 7-piece ensuite, his-and-hers closets, and a private Juliet balcony, with two additional sunlit bedrooms designed for ample comfort. The lower level features an expansive home gym/rec space, a massive bedroom that doubles as a home theatre, a full bathroom, and laundry room. Fantastically located just steps from premier area amenities, and minutes from top schools, HWY 401, golf courses, and private clubs. A rare lifestyle opportunity in York Mills, where everyday luxury and convenience awaits! (id:61215)
5853 Mcleod Road
Niagara Falls, Ontario
Fall in love with this cozy yet stylish 1.5-storey gem just minutes from Niagara Falls! Step inside to discover a bright open layout with updated stainless steel appliances, modern light fixtures, and sleek laminate floors throughout. The inviting sunroom with double patio doors opens to a spacious backyard oasis, complete with a brand-new hot tub, cement patio, and two handy sheds for all your outdoor gear. Enjoy the ease of main-floor laundry and the comfort of thoughtful upgrades in every corner. Close to schools, trails, shopping, the MacBain Centre &Scotiabank Centre, this home perfectly blends charm, convenience, and a touch of everyday luxury! (id:61215)

