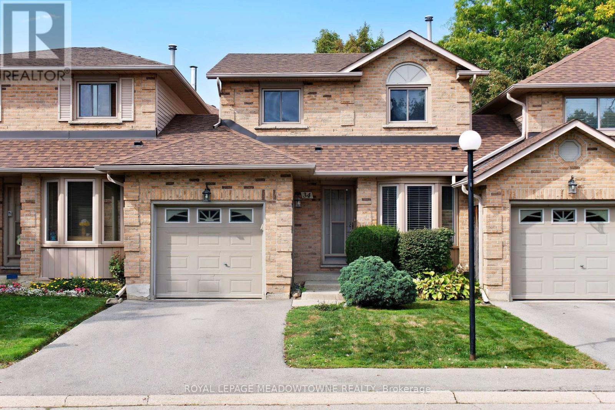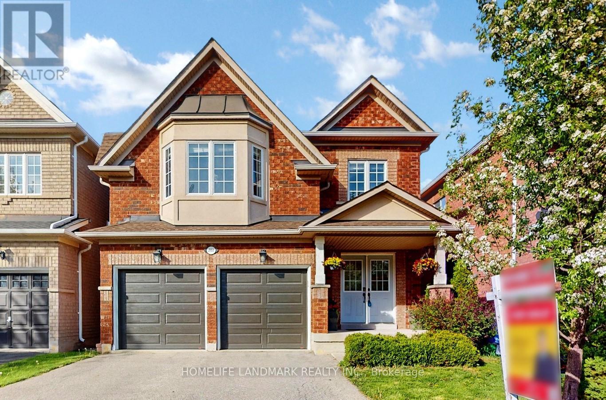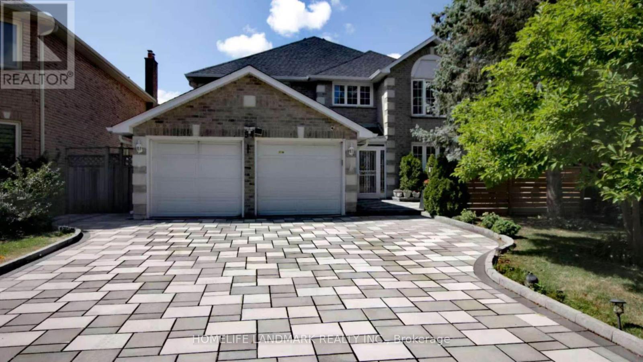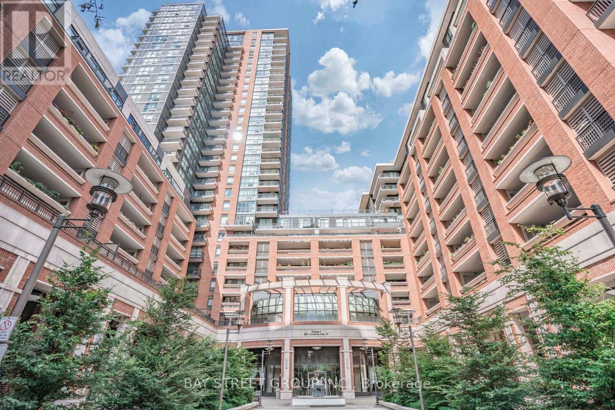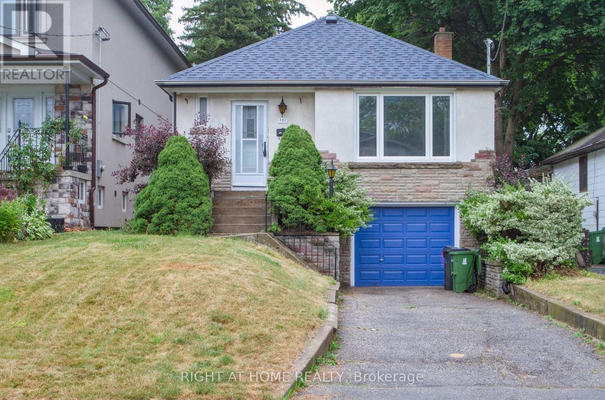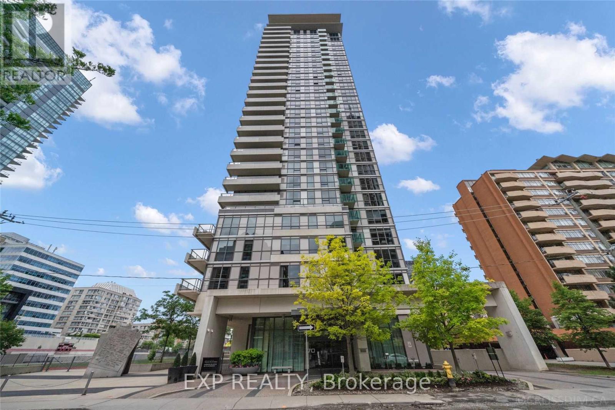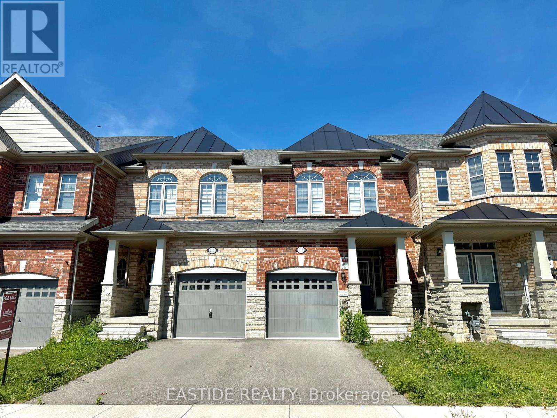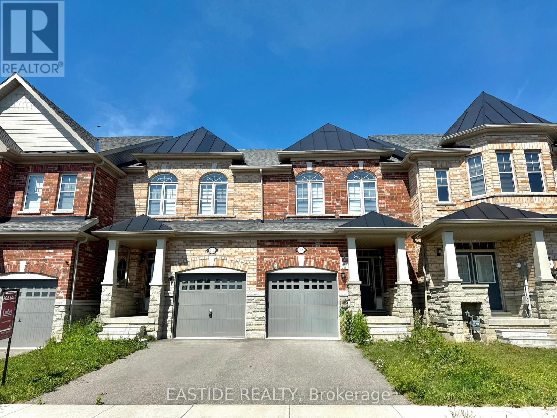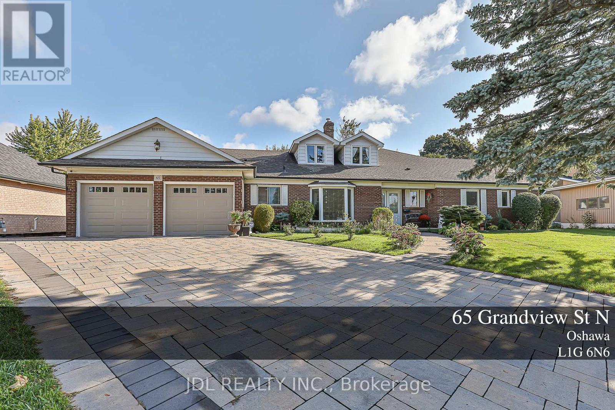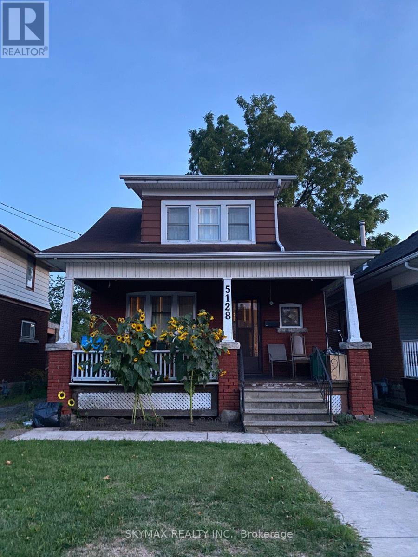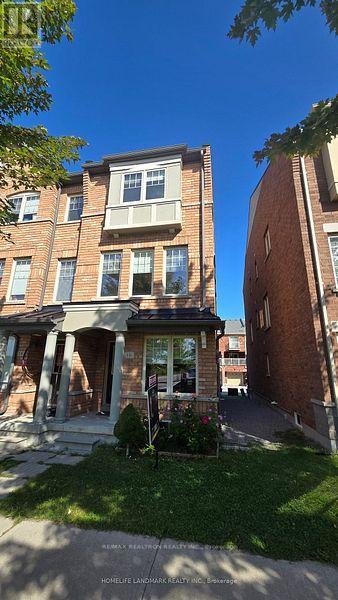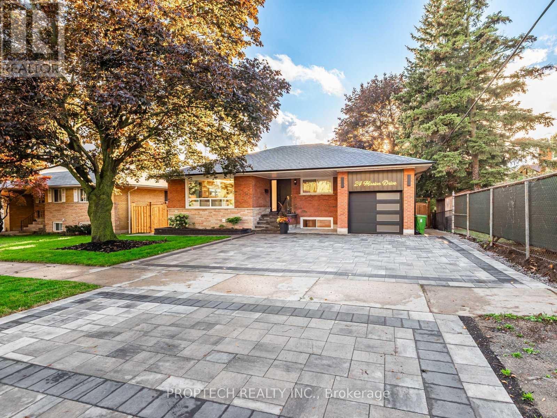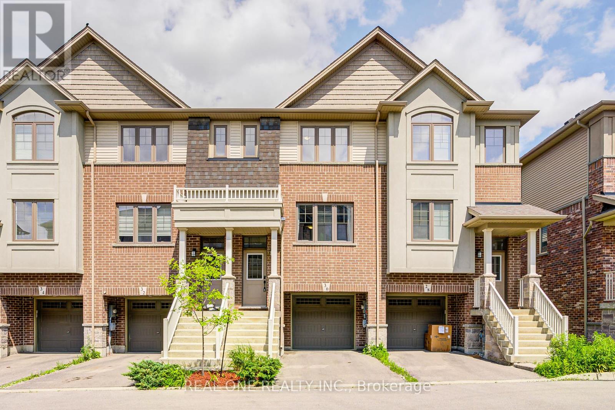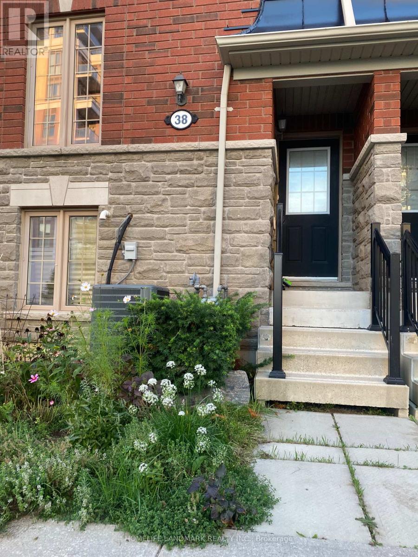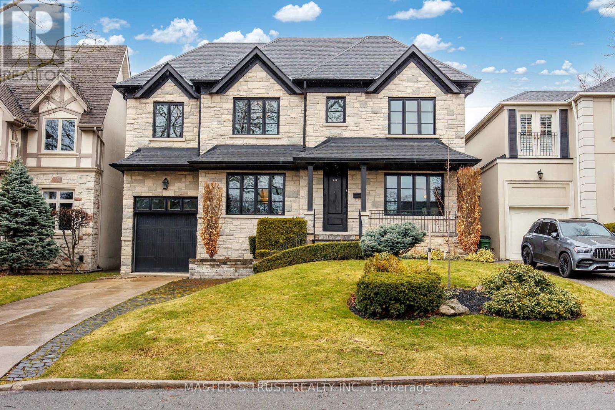Team Finora | Dan Kate and Jodie Finora | Niagara's Top Realtors | ReMax Niagara Realty Ltd.
Listings
34 - 800 Upper Paradise Road
Hamilton, Ontario
Welcome to 800 Upper Paradise Road, Unit 34, nestled in Hamilton's desirable West Mountain community! This well-maintained 2-storey townhome is perfect for families, downsizers, or investors, offering comfort, convenience, and thoughtful updates throughout. Featuring 3 spacious bedrooms, 2 bathrooms, and a single-car garage with access from inside the home. A second parking space on the private driveway is the cherry on top! This home combines functionality with style. Step into your private backyard from the sunken living room, or enjoy the green views by accessing the yard from the gate which allows you to enjoy the common space or ease for guests walking over from the visitor's parking. This yard offers 425sqft of outdoor space, Ideal for relaxing or entertaining. Inside you have a carpet-free home enhanced with pot lights and upgraded light fixtures, creating a warm and inviting atmosphere. Located just steps from schools, shopping, and public transit, and only minutes to local restaurants and major highways, this townhome offers the perfect balance of lifestyle and accessibility. Don't miss your chance to call this home yours! (id:61215)
2151 Orchard Road
Burlington, Ontario
This Stunning Home Nestled In The Highly Sought-After Orchard Community! Home Features Many Tasteful Updates Including Large Eat-In Kitchen Revamp (2020) With Quartz Counters,5 Burner Gas Stove & S/S Appliances! Primary Bdrm With Walk-In Closet ,4 Piece Ensuite Featuring A Corner Soaker Tub And Glass Shower! A Spacious Great Room Offers Cathedral Ceilings, Bay Window, Gas Fp & Built-In Book Cases! Finished Basement With Full Kitchen, 3P Bathroom, Gas Fireplace, Stone Feature Wall And Perfect Por An In-Law Suite. Direct Access From Garage To Main Floor And Bsmt. Upgrades Include : Fresh Painting & Morden Lights('25), Bath Quartz Counters, Gas Stove and Gas Line to Back Yard For BBQ('21),Garage Doors ('20), Roof & Furnace('18) And More! Minutes To 407, Qew And Go. Excellent School District, Close To Shopping, Restaurants And Amenities. (id:61215)
Main - 54 Castleridge Drive
Richmond Hill, Ontario
Bright And Spacious Backing On Ravine, 4 Bedrooms & 1 Large office + 3.5 Washrooms Furnished Home w/Renovated & Upgraded within the 5 years, AC(2022) & Furnace(2022). Kitchen Walk Out To Deck. 3 Parking Spaces Including 1 Garage Space. Close To Various Restaurants And Grocery Stores, School, Park. Great Location on a Quiet Street and Enjoy this Beautiful home! (id:61215)
621 - 233 Beecroft Road
Toronto, Ontario
Client RemarksLess Than 5mins Walk To Subway Station | In The Heart Of North York, Mel Lastman SQ, North York Centre, Gibson + Dempsey Parks, Schools, Library ,Theaters ,Shopping Centre ,Loblaws & Delicious Restaurants All Just Steps Away | Save $$, All Utilities, One Parking & One Locker Included In Rent | Practical Floor Plan, Tons Of Natural Lighting, Hardwood Floors, Ensuite Laundry | Open Balcony With Unobstructed Sunny East View | 24 Hrs Concierge, Visitor Parking (id:61215)
331 - 830 Lawrence Avenue W
Toronto, Ontario
Embrace modern urban living with this inviting 2 Beds & 2 Full 3-Pc Bathrooms, Bright, Open Concept Layout With A Spacious Balcony Is Waiting For You To Call It Home. Primary Bedroom And 2nd Bedroom Has Custom Closets by California Closets. Balcony Is Approx. 200 Square Feet And Comes With Malibu Swing Chair For You To Enjoy. With its prime location, just steps from Lawrence West Subway Station and a short drive from Hwy 401, Allen Road, Yorkdale Mall, schools, and a variety of retail and grocery options, this condo is the ideal urban retreat. (id:61215)
101 Eastville Avenue
Toronto, Ontario
Live The Beachside Lifestyle In The Heart Of Cliffcrest! This Fully Renovated And Charming 3+1 Bedroom Home Offers 2 Beautifully Upgraded Bathrooms, Hardwood Flooring Throughout, And A Rare Above-Grade Finished Walkout Basement. Fully Paid Off Tankless Water Heater, No Need To Lease. Create Summer Memories At Bluffer's Park And The Marina. Enjoy Your Morning Walk At The Beach! Lots Of Trails Throughout This Family Friendly Community. Fairmount P.S, RH King High School And St. Agatha P.S School (French immersion) Districts. GO Station Is 5Minutes Away, Less Than 20 Minutes To Downtown. 5 Minutes Walk To Bus Stop, 3 Different Bus Routes At Kingston And St. Clairs To Warden Station, 3 Buses Every 5 Minutes, 30 Minutes To Downtown. 5 Minutes Walk To Grocery Store, Bakery, Shoppers And LCBO. (id:61215)
2311 - 70 Roehampton Avenue
Toronto, Ontario
Welcome to Republic 2 by Tridel, one of Toronto's most renowned condo developers. This spectacular 2-bedroom + den, 3-bath suite showcases unobstructed southeast views of the Toronto skyline. Designed with an open-concept layout and floor-to-ceiling windows, it offers nearly 1,700 sq. ft. of bright, airy living space with soaring 10-ft ceilings. An oversized open balcony extends the living space outdoors, while the spacious den with a built-in Murphy bed easily serves as a third bedroom with generous built-in storage. The suite also features a custom gourmet kitchen w/spacious centre island, a full-size laundry room with a sink, and the exclusivity of having only six suites on the 23rd floor. All this, just steps from a top-ranked high school, TTC transit, grocery stores, major supermarkets, acclaimed restaurants, theatres, bars, and the vibrant lifestyle amenities of Yonge & Eglinton. **Remote blackout blinds in bedrooms, translucent blinds in living areas, premium parking spot in front of elevator, three cabanas with BBQs (one year-round), spa with sauna, gym, function and theatre rooms, ample visitor parking, and two guest suites.** (id:61215)
2011 - 19 Bathurst Street
Toronto, Ontario
South Facing 3 Bedroom 2 Bathroom Corner Unit With Unobstructed Lake views. Catch The Sunset On Your Massive 181sf Balcony. Modern Finishes Throughout, Undercabinet Lighting, Engineered Quartz Countertops & Marble Washrooms. Loblaws Flagship Supermarket, Shoppers Drug Mart, LCBO & 50,000Sf Of Essential Retail At Your Doorstep. Steps To The Lake, Billy Bishop Airport, Restaurants, Shopping, Financial/Entertainment District, Parks, Schools, Sports Arenas & More! Easy Access To Highway/TTC. 24 Hrs Concierge, Party Room, Pet Spa, Yoga, Gym, Pool, Rooftop Terrace, Kids Playroom Guest Room (id:61215)
3409 - 295 Adelaide Street W
Toronto, Ontario
Luxury Condo Bright Spacious 2 Bdrm Corner Suite On Higher Flr W/ Sw Breath-Taking Lake Views* Pinnacle On Adelaide* Over 780Sf+50Sf Balcony* 9 Ft Ceilings *Functional Split Bedroom at Each Corner & 1&1/2 Bath Layout*Amazing Facilities*Step To Entertainment & Financial District., Subway, Ttc. (id:61215)
14 William F Bell Parkway
Richmond Hill, Ontario
Welcome to 14 William F Bell Parkway in Richmond Hill! This Bright 4-bedroom, 4-bathroom townhouse with double car garage with rear lane access and ground floor in-law suite. 9-ft ceilings on the main and second floors, hardwood and tile flooring throughout.upgraded kitchen with quartz counters & SS appliances Modern baths with glass shower. Large terrace. Tesla EV charger in garage.Comes with king-size beds (primary & 3rd floor), sofa, and new fridge w/ ice maker. Washer & dryer currently on ground floor; can be moved back to 2nd floor. Furniture can be stored in basement if not needed.Conveniently located just steps to parks, Richmond Green High School, Costco, plazas, and restaurants, with easy access to Hwy 404. (id:61215)
116 Finegan Circle
Brampton, Ontario
Welcome to this lovingly maintained 3-bedroom townhome in the highly desirable Creditview community of Brampton. With rich espresso laminate flooring throughout, this home offers a warm and modern touch. The upgraded kitchen features stainless steel appliances, a ceramic backsplash, and opens into a bright, open-concept living and dining area with a walk-out to a fully fenced backyard perfect for entertaining or family time.Upstairs, the spacious primary suite boasts a walk-in closet and a 4-piece ensuite with a soaker tub and separate shower. Two additional bedrooms share another full bath, offering comfort and privacy for the whole family. The unfinished basement provides endless potential for future customization.Ideally located near parks, trails, the GO Station, schools, shopping, and more this home is a wonderful opportunity for growing families or first-time buyers. Power of Sale(Property Sold As-Is-Where-Is Condition) (id:61215)
118 Finegan Circle
Brampton, Ontario
This move-in-ready 3-bedroom townhome in Bramptons desirable community combines quality craftsmanship with modern upgrades. Hardwood floors, oak stairs, and 9-foot ceilings create a bright, open-concept main floor. The upgraded kitchen features quartz counters, premium cabinetry, stainless steel appliances, and a ceramic backsplash, flowing into dining and living areas that open to a fully fenced backyard.Upstairs, the primary suite includes a walk-in closet and 4-piece ensuite with soaker tub and separate shower. Two additional bedrooms share a full bath, and the unfinished basement with a large window offers excellent potential for a rec room, office, or guest space.Perfectly located near parks, trails, top schools, GO Transit, shopping, and dining a fantastic opportunity for families seeking style, comfort, and convenience. Property is being sold under Power of Sale with no representations or warranties of any kind. (id:61215)
65 Grandview Street N
Oshawa, Ontario
***Loving Cottage Living in the City.TSpectacular Custom Built 4+1Br Bungaloft Sitting On A Forested Ravine Lot = Attention To Detail! Enjoy The Peaceful Views.The Huge Deck Off Of The Living and bed Room Allows You To Take In The Sounds Of Nature While You Soak In That Precious Time With Family & Friends. Main Flr Features Din. Rm, Eat-In Kit & Liv Rm With Bay Window Offering Amazing Views Of Forest Area. Large Mbr Features His & Hers Closet, 3Pc En-Suite & W/O To Deck. Lower Level With Multiple W/Outs To Deck & Yard. Perfect For Entertaining Or Additional Living Spaces. Loft with seperate entry Offers A Private Apartment Perfect For In-Laws Or Rental income. Huge walk out basement with 2 seperate entries potential rental income!! Nearly $200,000 CAD has been invested in top-to-bottom renovations over the past three years.Key Features & Upgrades **Modern Renovations: *Fully updated kitchen, bathrooms, and laundry room with premium finishes. **Outdoor Living: *A huge deck off the living room and master bedroom allows you to soak in peaceful forest views and spend quality time with family & friends.Master Retreat: Spacious primary bedroom with his & hers closets, a 3-piece ensuite, and direct walk-out to the deck. *Backyard Transformation: The original terraced yard has been filled and leveled into a large, flat green space perfect for play, gardening, or entertaining. *Interlock Driveway: Newly finished, adding both curb appeal and durability.**Versatile Living Spaces *Walk-out Basement: Expansive and bright, with multiple separate entries, providing opportunities for entertainment, additional living areas, or even rental income. *Loft with Separate Entry: Functions as a private apartment, perfect for in-laws, guests, or generating extra income.*Childrens Play Zone & Adult Entertainment Area in the basement.*400 AMP Electrical Panel. **Convenience *Located in a quiet yet convenient community, close to schools, shopping, and major transit routes. (id:61215)
5128 Willmott Street E
Niagara Falls, Ontario
Welcome to this beautiful home, ideally situated on a quiet street in a sought-after neighbourhood. Enjoy walking distance to the Falls, excellent schools, and the popular Leslie Park with its public pool. This family-friendly community offers abundant parks, trails, and recreational amenities, while downtown shops, restaurants, and entertainment are just minutes away. With convenient access to major highways, this location truly combines lifestyle and convenience. (id:61215)
311 Stanley Street
Barrie, Ontario
Full Detached House with ravine lot! 4+1 over 2500 Sqt Home With Finished Basement For Lease, 5 Min Walk To Gregorian Mall Bayfield. Bright andSunny All Brick 2 Storey Home. Fully Fenced Backyard & Patio Overlooking Pond. Kitchen Upgrd W/Granite, New Cabs, Backsplash And SsAppliances. Well Laid Out Fully Fin Bsmt With Further Great/Rec Rm And F/P, Extra Bedrm And Full Bath (renovated 2014). Lge Storage Rm And Coldrm. No Sidewalk. 5 Mins To Hwy, Mall And Restaurants. (id:61215)
16 Truchard Avenue
Markham, Ontario
Stunning End Unit Freehold Townhouse in the Highly Sought-After Berczy Community . Spanning 1,712 sq. ft., this residence offers 3 bedrooms and 4 bathrooms. Newly installed hardwood floors (2021) enhance the bright and spacious open-concept layout. Enjoy direct access from the garage and a sunny, unobstructed view of the conservation area.The gourmet kitchen features an eat-in breakfast area with a walkout to the second-floor balcony. The master bedroom includes a luxurious 4-piece ensuite, a large closet, and access to a private third-floor balcony.Nestled in a quiet and peaceful neighborhood, this home is within walking distance of all amenities, including supermarkets and surrounding parks, offering a lifestyle of unmatched convenience. With transit at your doorstep, youre in the top school zone, serving Stonebridge P.S. and Pierre Elliott Trudeau H.S. (id:61215)
24 Mission Drive
Toronto, Ontario
Welcome to 24 Mission Dr, North York! This move-in ready home has been fully renovated inside and out with $$$ spent on quality upgrades. The open-concept kitchen features brand new appliances including cooktop, oven, fridge, and dishwasher, while the living room shines with modern strip lighting and a stylish water-vapor fireplace. The separate entrance basement offers great flexibility with two bedrooms (one with ensuite) and above-ground windows. Perfect for rental income or extended family living. With a new furnace and hot water tank (both owned, no rentals), you can move in with peace of mind. Conveniently located near schools, parks, community centres, and shopping centers like Fairview Mall, and Costco. Just minutes to Hwy 401, Hwy 404, and DVP; close to TTC and GO Transit with direct routes downtown, this home offers a mix of comfort, convenience, and modern living in a great North York neighbourhood. (id:61215)
30 Barley Lane
Hamilton, Ontario
Welcome to this beautiful 3-bedroom, 2.5-bathroom freehold townhome built by Marz Homes, ideally located in the highly desirable Ancaster Meadowlands community. Spanning three levels, this sun-filled west-facing home features 9 ft ceiling, an open-concept living area w/ abundant natural light, contemporary eat-in kitchen with dark stained hardwood cabinets, stainless steel appliances, and a spacious dining room with walkout to a private balcony-perfect for enjoying your morning coffee.The primary suite offers a luxurious 4-piece ensuite and a generous walk-in closet. Two additional bedrooms share a well-appointed 4-piece bathroom. The ground-level walkout basement includes a versatile den ideal for a home office or children's playroom with direct access to the backyard.Enjoy the convenience of walking to Tiffany Hills Elementary School, a nearby neighborhood park, and being just minutes from Costco, shopping plazas, highways, and McMaster University. tenant to pay utilities.landlord to pay hot water tank rental. Available Immediately. (id:61215)
728 Petanque Crescent
Ottawa, Ontario
This beautiful, bright and spacious semi-detached, 3 bedrms, 2.5 baths has an open concept liv, kit and eating area layout on the main floor, w/ lots of storage cabinets and an island with granite counter, great for entertaining. The are 3 spacious bedrooms on the 2nd floor with a private ensuite in master bedrm. Large finished basement area great as a rec room or 4th bedrm (id:61215)
38 Orca Drive
Markham, Ontario
Bright & Spacious Freehold Townhouse with Excellent Layout. 9 feet Ceiling on the Main Floor. Open Concept With W/O Balcony. Master Br W/4Pc Ensuite & Upgraded Glass Shower Door & Juliette Balcony. Mins Walk To Go Train,Transit , Restaurants, Super Markets, Banks, Shops, And Bur Oak Secondary High School (id:61215)
28 Forest Ridge Drive
Toronto, Ontario
The Upper Village At It's Finest. A Complete Custom Reno Offering 5550 Sqft Of Luxurious Living Space. Situated On A Beautiful 50X121 Lot,ThisHome Offers A Stunning Mix Of Contemporary & Traditional Charm. Custom Dream Kit W/All The Bells & Whistles, Butler's Pantry & A SunFilledFamily Rm Ideal For Entertaining. Large Master W/Spa-Like En-Suite & Sizeable His & Hers W/I Closets. The Perfect Family Home. ** This is a linked property.** (id:61215)
30 Sumac Drive
Haldimand, Ontario
Beautifully well-designed 4-bedroom, 3-bath, 1800+ sq. ft., 9 ft. ceiling on main floor, home in the flourishing Empire Avalon master-planned community in Caledonia. This home combines small-town charm with modern living, surrounded by a growing community of family-friendly neighborhoods. Recently renovated with tens of thousands spend on upgrades, this property has been professionally painted and refreshed throughout, offering a stylish, move-in ready living space. The 9' ceilings on the main level create a bright and open atmosphere, perfect for family life and entertaining. The location is second to non - just steps to the Grand River, close to schools, parks and minutes to downtown to Caledonia and only a 15-20 minute drive to Hamilton, this home offers convenience while maintaining a peaceful, community-focused lifestyle. A perfect balance of design, comfort and location - truly a turn-key home ready to enjoy. (id:61215)
27 Grist Mill Drive
Halton Hills, Ontario
Welcome to one of Georgetown's most remarkable homes-a fully renovated, 3,205 sq. ft. showpiece that blends luxury, privacy, and unbeatable views. Set atop the hill in the prestigious Stewarts Mill community, this 4+1 bedroom, 4-bathroom residence backs directly onto protected Credit Valley Conservation lands. With sweeping, unobstructed views of Georgetown, Brampton, and even the CN Tower on clear days, this home offers a rare combination of natural beauty and urban connectivity. The backyard is a true private oasis, featuring a brand new saltwater pool complete with a tanning ledge, waterfall, and bubbler. Surrounded by mature trees, over $200,000 has been invested in professional landscaping to create a resort-like experience. Entertain or relax on the expansive two-tier composite deck, complete with a built-in Master-spa hot tub-all designed with year-round enjoyment in mind. No need for window coverings-every rear-facing window offers serene views in total privacy. Inside, the attention to detail is second to none. A custom chefs kitchen features premium Jenn Air appliances, including a 36 gas range, quartz countertops, and ample storage. New hardwood flooring runs throughout the home, complemented by 9' ceilings, raised doorways, elegant plaster crown moulding, and upgraded trim. The fully finished basement adds functional living space, while the epoxy-coated garage includes a mezzanine for extra storage. Notable updates include a new roof, air conditioner, water softener, and reverse osmosis water system making this home truly move-in ready. From top to bottom, every element has been curated for comfort, style, and longevity. This is a rare opportunity to own a turnkey luxury retreat in one of Georgetown's most coveted locations. Homes of this caliber are seldom available, book your private showing today and experience it for yourself. (id:61215)
30 Brown Court
Newmarket, Ontario
Move In This Beautiful And Spacious Detached Home! 3700 Sqf With 59*141 Premium Lot. 9' Ceiling On Main Fl, And 2nd Fl., Excellent Layout, Open Concept, Oak Staircase, Granite Kit Countertop, Quartz Counter Top In All Bathrooms. Located In Center Of Newmarket, Mins To Upper Canada Mall, Go Bus, Service Ontario, Hospital, Plaza, Public Transit, School And Park. (id:61215)

