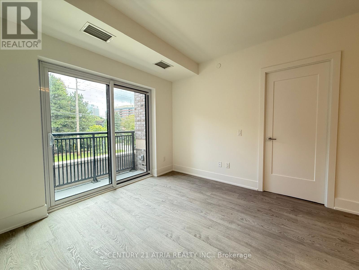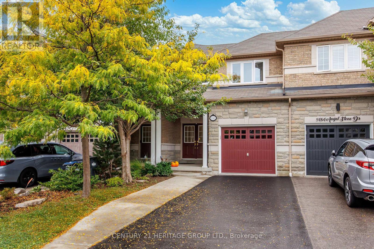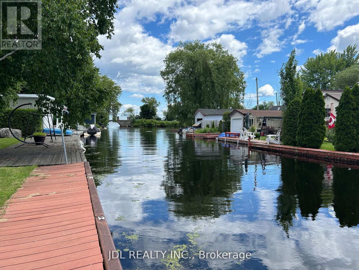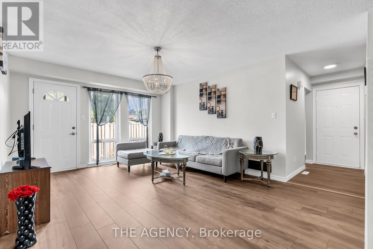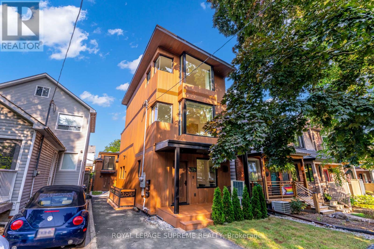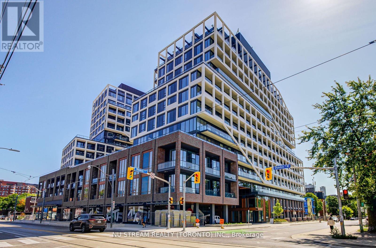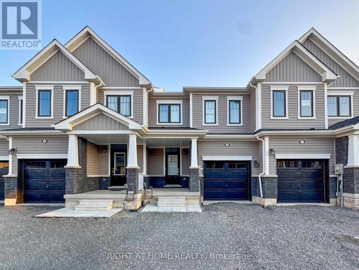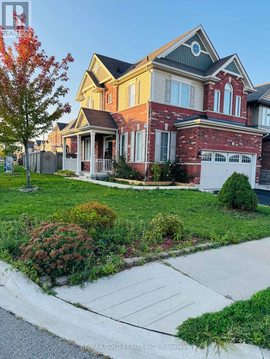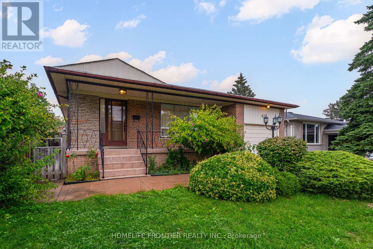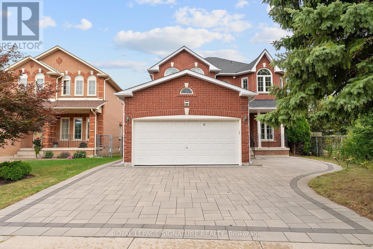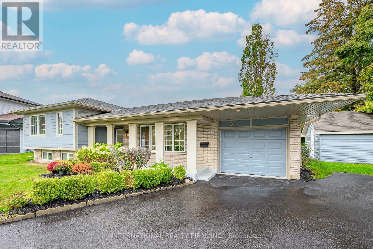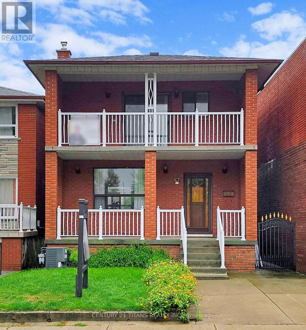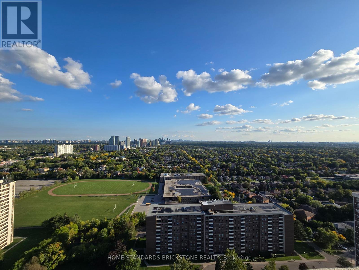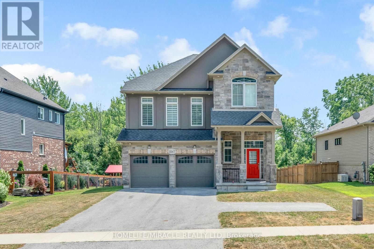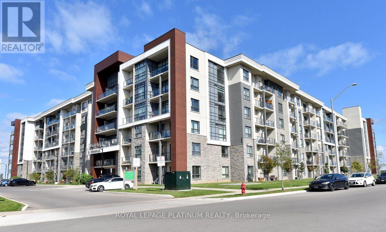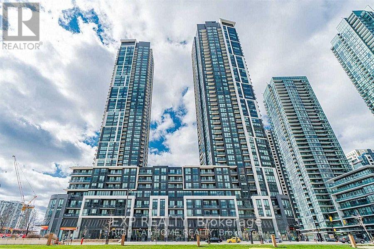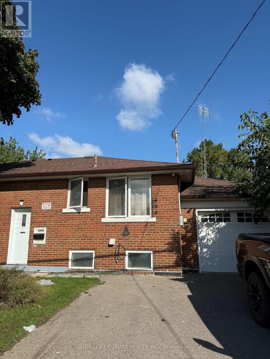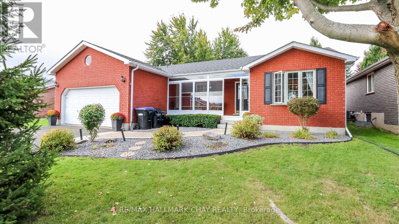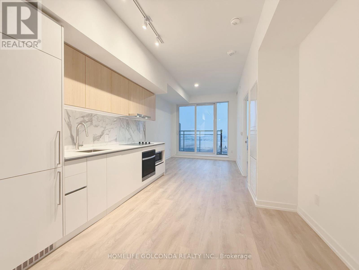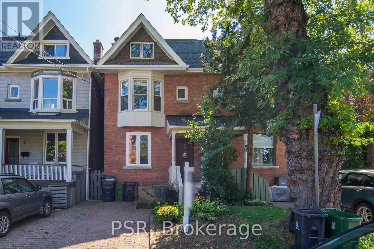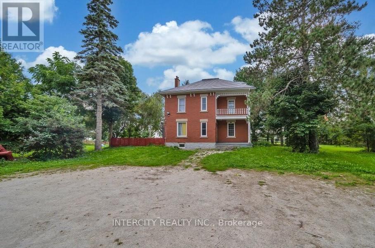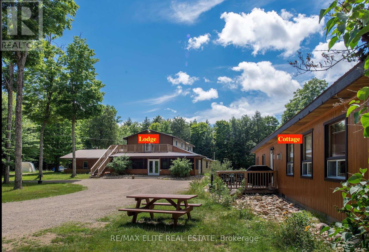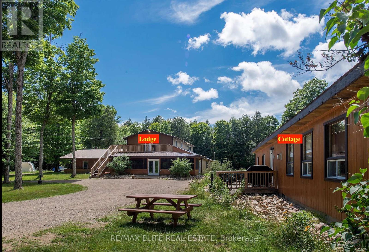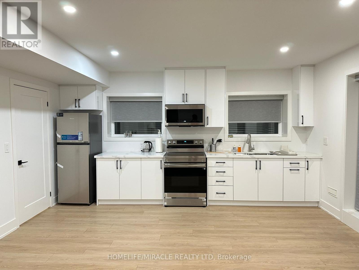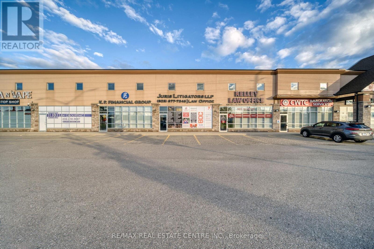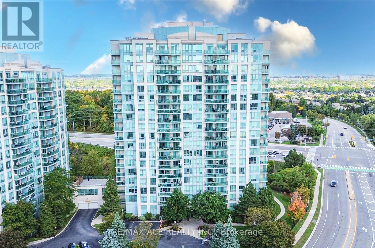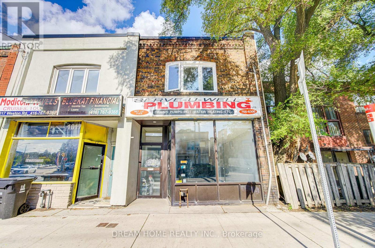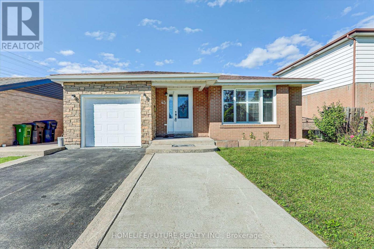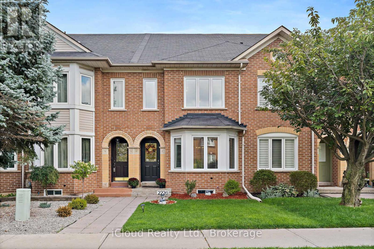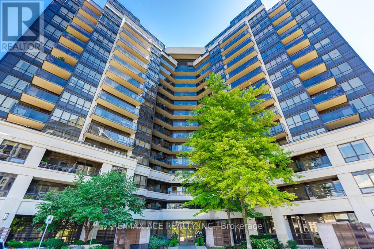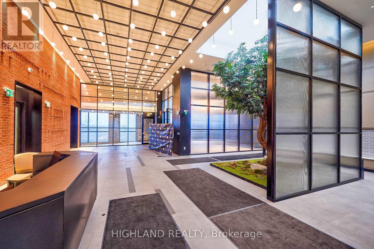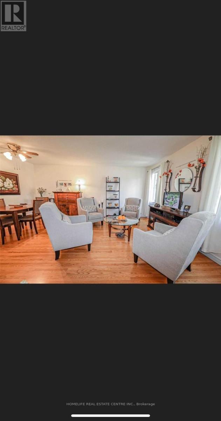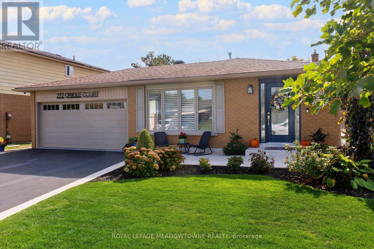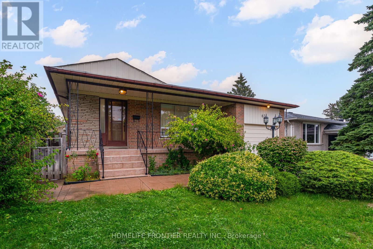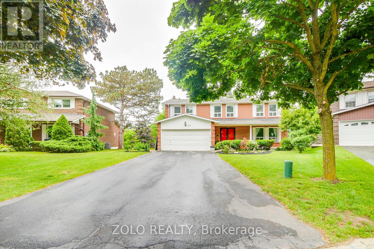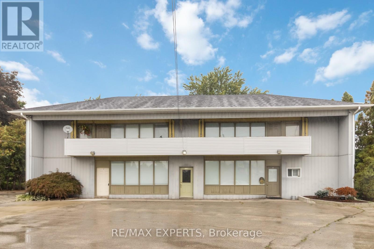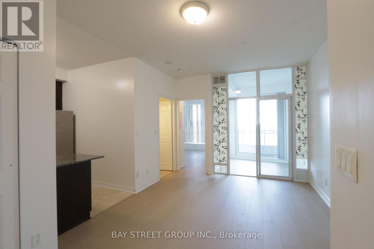Team Finora | Dan Kate and Jodie Finora | Niagara's Top Realtors | ReMax Niagara Realty Ltd.
Listings
Mz04 - 259 The Kingsway
Toronto, Ontario
A brand-new residence offering timeless design and luxury amenities. Just 6 km from 401 and renovated Humber town Shopping Centre across the street -featuring Loblaws, LCBO, Nail spa, Flower shop and more. Residents enjoy an unmatched lifestyle with indoor amenities including a swimming pool, a whirlpool, a sauna, a fully equipped fitness centre, yoga studio, guest suites, and elegant entertaining spaces such as a party room and dining room with terrace. Outdoor amenities feature a beautifully landscaped private terrace and English garden courtyard, rooftop dining and BBQ areas. Close to Top schools, parks, transit, and only minutes from downtown Toronto and Pearson Airport. (id:61215)
5182 Angel Stone Drive
Mississauga, Ontario
Beautifully Maintained FREEHOLD Townhome in Prime Churchill Meadows Has All You Need!! Spacious , Filled With Sunlight Open Concept Main Floor Features 9''Ceilings, All Newer Windows(2022), Hardwood Floors & Upgraded Kitchen W/Granite Counters. Upper Level Provides Three Generous Size Bedrooms. Entertain Family In Professionally Finished Bsmt W/3pc Wrm. No Sidewalk, Fully Fenced Backyard W/Deck! North Side Of Townhome Attached By Garage Only. Great Location!! Minutes to Hwy 401/403/407, Schools, Parks, Shopping (id:61215)
6150 Duford Drive
Mississauga, Ontario
A rare find fully updated detached property in sought after East Credit. Extensively updated from top to bottom, inside and outside, front and back. Close to 2700 sqt above ground. Open concept. Bright and Spacious. On the ground level, inviting living area combined with dinning area, family room with electric fireplace, dream kitchen with huge island and Kitchenaid appliances, walking out to the backyard with a inground pool. The backyard is backing onto school green land. On the second level, spacious four bedrooms and 3 washrooms. Basement apartment with two bedrooms, two washrooms, large living/entertaining area, kitchen, laundry and separate entrance. Extra wide driveway can park 3 cars. Prime Convenient Location. Minutes From Heartland Town Centre With Easy Access To Hwys. Walking Distance To Parks ,Golf Course, Schools & All Kind Of Shops In Heartland &Much More! (id:61215)
11 Red Robin Road
Georgina, Ontario
WATERFRONT 4+2 bedrooms HOUSE with WALKOUT basement for lease!!! A spacious waterfront home offering TWO expansive DECKS and a private dock with Boat Slip!! Kayaks and Bikes are available too!! Perfect for family living or a serene retreat.Ideal for entertaining, relaxing, and taking in the views.This well-maintained property features an open and functional layout, ideal for large families or those who love to entertain. The walkout basement provides additional living space with plenty of natural light.Step outside and enjoy the serene lifestyle of lakefront living whether its boating, fishing, or simply relaxing by the water on your private dock.Located in a quiet and family-friendly neighbourhoods, yet close to schools, shopping, and Highway 404 for an easy commute.The property can be leased furnished or unfurnished, giving you flexibility to move in with ease or bring your own personal touch. (id:61215)
35 - 1333 Mary Street N
Oshawa, Ontario
Welcome to this Bright and Spacious home in a Well-Maintained Condo Complex with Updated Windows and Exterior Doors. Recently Renovated with New Laminate Flooring, Large Porcelain Tiles in the basement, and a Fresh Coat of Paint. The Eat-In Kitchen features White Cabinets, Subway Tile Backsplash, Dark Countertops, and a Pantry Cupboard, with space for a buffet and dining table for six. The sun-filled Living Room offers Two Floor-to-Ceiling Windows and a Walk-Out to a Fully Fenced Backyard. The Primary Bedroom includes a Large Walk-In Closet. Comes with an Exclusive Parking Spot and 1 Visitor Parking Pass. Conveniently located near Taunton & Simcoe, with easy access to Transit, Shopping, Restaurants, Costco, Ontario Tech University, and Durham College. Just 10 Mins to Hwy 407, 15 Mins to Hwy 401, and 10 Mins to Downtown Oshawa. With BONUS Furniture Items. Don't miss this Gem! (id:61215)
11a Condor Avenue
Toronto, Ontario
Spacious 3-Storey Home for Rent in The Pocket! This 4 bed, 4 bath home offers stylish living in one of Toronto's most sought-after neighbourhoods. The bright open-concept main floor features a modern kitchen with centre island, ample storage, and a walk-out to a private deck. Enjoy a cozy living room with a gas fireplace and a 2-piece powder room. On the second floor, you will find a convenient laundry and two bedrooms, with the primary boasting a walk-in closet and 4-piece ensuite. The third-floor offers two additional bedrooms, one of which includes a private balcony. Large windows and skylights provide natural light throughout the home. Keyless entry and cost-efficient heating/cooling systems with individual room controls ensure everyday comfort. Located on a quiet street just steps from parks, restaurants, and transit - only a 5-min walk to Donlands Subway & the Danforth. Includes 2 driveway parking spaces plus additional street parking if needed. During the build (completed in 2024), every detail was thoughtfully considered to create a home that is both stylish and low-maintenance for years to come. Get ready for your next chapter on Condor Ave! (id:61215)
2 - 5741 Finch Avenue E
Toronto, Ontario
Turnkey Licensed Cannabis Dispensary For Sale! Rare chance to own a fully licensed, well-established operation with super low rent of just $1,550/month (all in). Business features high sales, strong profit margins, and steady customer base (as per seller). 5-year lease. Tremendous growth potential through expanded marketing, delivery options, and community engagement. A true turnkey opportunity for entrepreneurs seeking to step into the fast-growing cannabis retail sector with minimal overhead and maximum upside. (id:61215)
709 - 115 Denison Avenue
Toronto, Ontario
Tridel's newest community MRKT Condominiums. Luxury living with all of what downtown Toronto has to offer directly at your doorstep. Rare to find wide, spacious and bright 1 bedroom+1den with 2 bathrooms. The suite features a fully equipped modern kitchen with built-in appliances, stone counter tops and access to the large balcony. Enjoy the resort-like amenities including multi-level gym, outdoor rooftop pool, bbq terrace, co-working space with meeting rooms, kids game room, and much more. Excellent location at Kensington Market, U of T, Chinatown, Queen West, King West, and walk to St Patrick Subway station or TTC streetcars. (id:61215)
79 Brighton Lane
Thorold, Ontario
Welcome to 79 Brighton Lane, a stunning, brand-new townhouse ready for immediate occupancy! This never-lived-in home boasts 3 spacious bedrooms, with the primary featuring a luxurious 3pc ensuite and walk-in closet. The main floor impresses with an open-concept layout, showcasing a modern kitchen with sleek quartz countertops and new stainless steel appliances. The basement is unfinished and perfect for a storage area. This move-in-ready gem offers style, comfort, and convenience in a vibrant community. Dont miss out on your chance to call it home! (id:61215)
13 Leadenhall Rd ( Bsmt ) Road
Brampton, Ontario
!! Very Spacious N Bright 1 Bedroom , 1 Washrooms Legal Basement Apartment . Located In One Of The Prime Locations & Family Orientated Neighborhood. Covered Sep. Entrance. Modern Looking Kitchen, Pot Lights, Br With Windows N Full Of Sun Light , Lots Of Storage , Separate Laundry , Separate Entrance , One Parking . Tenant To Pay 30% Of All Utilities In Addition To Rent !! (id:61215)
84 Creditstone Road
Brampton, Ontario
Location! Location! Location! Nestled in the prime location of Brampton South, Wellcome to this beautiful Spacious 4+2 bedrooms Detached House in Fletcher's Creek South area, ideally situated in one of Brampton's most desirable neighbourhood, Just On Mississauga Border. Stunning All Brick, Impressive Double Door Entry, Stamped Concrete Driveway. Newly Painted, granite kitchen counter tops, Stainless steel appliances, upgraded Washrooms, separate living and family rooms. Fully Renovated Professional finished Spacious Basement, Separate Entrance with 2 Bedroom, kitchen & living room Apartment, Above Ground Windows. Separate Laundry room. basement rented for $ 2,000 dollars a month. Prime Location ,Close To School, Parks ,Transit, Sheridan College, Hwy 407 And Shopping, Great For Large Families! A Must See! *No Survey Available* (id:61215)
Lower B - 62 Clark Avenue
Markham, Ontario
Beautiful, spacious, Renovated 1-bedroom basement apartment featuring a brand-new bathroom, Kitchen and laminate flooring. Prime location within walking distance to Yonge Street, TTC, shops, parks, and all essential amenities. (id:61215)
35 Mallory Avenue
Markham, Ontario
Welcome to 35 Mallory Avenue - a beautifully renovated 5-bedroom, 4-bathroom family home backing onto Denison Park and located in one of Markham's most convenient and sought-after neighbourhoods! This quality-built home by Remington offers a well-designed floor plan for couples and growing families. The spacious open-concept living and dining room is surrounded by windows and allows sunlight to stream in from all directions, creating a bright and inviting flow throughout the main level. The elegant kitchen features quartz countertops, a French-door fridge, an induction cooktop, and a custom island with a breakfast bar, making it perfect for family gatherings or wine and cheese nights. Upstairs, you'll find 5 bedrooms that are bright and generously sized and a gorgeous 3-piece bath. The primary bedroom is a true retreat with serene park views, a walk-in and second closet, along with a 5-piece spa-like ensuite with a glass shower and soaker tub. The finished basement features an extra bedroom, 4-piece bath, a media nook, and a spacious recreation area with floor to ceiling mirrors for your ideal home gym or dance studio. Access to the basement from the main floor or side entrance provides great potential for an in-law suite or your teenager's own apartment. Step outside and enjoy having direct park access right next to the home, making it perfect for a morning jog or walking the dog. The home also features great curb appeal with an interlock driveway and a covered backyard deck. Located within the coveted Milliken Mills and Unionville High School zones, you're less than a 10 minute walk to Milliken Mills High School and Community Centre, and less than a 10 minute drive to Unionville and Milliken Mills GO Station, Denison Centre, Pacific Mall, T&T Supermarket, Main Street Unionville, Downtown Markham, Markville Mall, York U. Markham Campus, and plenty of coffee shops and restaurants. Beautiful and built for family memories, this is the home you have been waiting for! (id:61215)
507 Mill Street S
Clarington, Ontario
Ideal setting for a client requiring parking++ or separate space to run a home business in the finished walkout lower level or the option of an extended family home with 2 separate living quarters. All this plus 2095 sq. ft. of private living space on the main floor. Set on approximately one acre treed lot with no neighbouring homes in view yet quick access to Highway401, a few minutes drive to the shores of Lake Ontario and the village center of Newcastle. The house has been completely rebuilt with high quality finishings, workmanship and materials and never lived in since the renovations. Hardwood floors throughout both levels, quartz countertops, pot lights++. Walkout from the living room and kitchen to a huge entertainment sized deck overlooking the beautifully landscaped extensive stone patio with large landscape stones, treed ravine and creek beyond. Walkout from the lower level directly to a covered stone patio and gardens. A huge workshop area under the double garage is perfect for the hobbyist or storing your recreational vehicles. The double car garage is extra deep for additional storage and has direct access to the house through a heated breezeway. A property like this doesn't come up often with proximity to the highway, local amenities, minutes to Lake Ontario and the private setting on a treed acre lot. Book your appointment today or risk being disappointed! (id:61215)
55 Oriole Court
Oshawa, Ontario
Welcome to 55 Oriole Court. A Beautiful Side-Split Bungalow on a Massive Pie-Shaped Lot! Tucked away on a quiet court in a peaceful, family-friendly neighborhood, this spacious 3 + 1 bedroom, 2 bathroom side-split has been lovingly maintained and updated throughout. Step inside to find a bright and inviting main floor with fresh paint, newer trim, and windows & doors replaced just 6 years ago. The finished lower level boasts large above-grade windows that fill the space with natural light, making it perfect for a family room, guest suite, or home office. The backyard is truly a retreat featuring a cement patio with brick inlay, a relaxing hot tub under a pergola, and a finished 12x12 powered shed ideal as a workshop, studio, or backyard office. The pie-shaped property provides plenty of room for kids, pets, and entertaining. Other highlights include: Newer upgrades for peace of mind Attached garage with parking for multiple vehicles Quiet and safe neighborhood surrounded by mature trees Walking distance to schools, community center, parks, shopping, and all amenities. This home combines comfort, convenience, and outdoor living space in one incredible package. Don't miss your chance to own this gem in a sought-after location! (id:61215)
17 - 2555 Victoria Park Avenue
Toronto, Ontario
Exceptional opportunity to take over a turnkey Shawarma/Mediterranean restaurant in a prime location. Just under 1,000 sq. ft. with $4,000 all-in rent. The space is fully equipped with new, very well maintained equipment, including a 12-ft grill, two cold tables, one hot table, two fryers, walk-in cooler, and standalone freezer. Very clean layout with two washrooms (male & female). Efficient operation requiring just two employees. Flexible hours with no restrictions. Strong 4+5 year lease in place. Perfect chance for an investor/operator to step into a ready-to-run QSR concept (id:61215)
67 Holland Park Avenue
Toronto, Ontario
Opportunity in Prime Oakwood Village! Attention First-Time Home Buyers, Renovators, and Contractors - your dream opportunity is here! This detached 2-storey family home, Lovingly maintained by its original owner, is ready for your personal touch. Situated on a wonderful lot, the home features three generously sized bedrooms and a full basement with a separate entrance, full kitchen - offering fantastic potential for an in-law suite or rental income. With solid bones and endless possibilities, a little work will turn this into the perfect home for you and your family. This is your chance to get into a highly desirable neighbourhood. Steps to public transit, top-ranked schools, parks, restaurants, library, and shopping - this is the location and opportunity you've been waiting for. Don't miss your chance to make this home you own! (id:61215)
3206 - 10 Tangreen Court
Toronto, Ontario
South Facing 3 Bedrm Suite With Breathtaking, Unobstructed Panoramic scenery offering a unique perspective of the city skyline and Surrounding Landscapes. Tons of Natural Light Offers a Healthy Indoor Life!. Features Include All Inclusive Maintenance Fee,2 Car Underground Parking(Side by Side,Conveniently Located Right In Front of Elevator Entrance) , Large Ensuite Locker(2.74*0.91 Metre).Steps To Everything from Shopping Mall, Transit(Ttc),Schools,Parks,Restaurants To More! (id:61215)
3547 Dominion Road S
Fort Erie, Ontario
A charming 4-bedroom detached home for rent in a serene and beautiful neighborhood of Ridgeway. This Bright and Spacious property comes with lots of windows that allow tons of natural light. The house is in close proximity to Crystal Beach & Downtown Ridgeway. Over 2400 sq ft home, with Walkout basement. The kitchen which was completely renovated comes with ample counter space, a spacious pantry closet as well as stainless steel appliances. A Large Double car garage offers ample space for parking and storage. The Primary Bedroom comes with a 5 pc ensuite with soaker tub, and his/her walk-in closets. Family Room & Laundry Room are on same floor. Separate Entrance from Garage. (id:61215)
30 Sumac Drive
Haldimand, Ontario
Beautifully well-designed 4-bedroom, 3-bath, 1800+ sq. ft., 9 ft. ceiling on main floor, home in the flourishing Empire Avalon master-planned community in Caledonia. This home combines small-town charm with modern living, surrounded by a growing community of family-friendly neighborhoods. Recently renovated with tens of thousands spend on upgrades, this property has been professionally painted and refreshed throughout, offering a stylish, move-in ready living space. The 9' ceilings on the main level create a bright and open atmosphere, perfect for family life and entertaining. The location is second to non - just steps to the Grand River, close to schools, parks and minutes to downtown to Caledonia and only a 15-20 minute drive to Hamilton, this home offers convenience while maintaining a peaceful, community-focused lifestyle. A perfect balance of design, comfort and location - truly a turn-key home ready to enjoy. (id:61215)
233 - 125 Shoreview Place
Hamilton, Ontario
Discover the best of waterfront living! This beautifully designed 1- bedroom + den condo is located in Stoney Creek's highly sought-after lakeside community, offering bright and airy open - concept living with modern finishes throughout. The sleek kitchen features stainless steel appliances, crisp cabinetry, and elegant details that perfectly blend style and functionality. Added convenience include underground parking and a dedicated storage locker. Enjoy a Lifestyle of comfort with access to resort inspired amenities such as a fully equipped fitness centre, a stylish party room, and a rooftop terrace boasting breathtaking panoramic views of Lake Ontario. Perfect for professionals, first time buyers, r downsizers, this condo offers the ideal balance of modern living and the tranquility of a true waterfront retreat. (id:61215)
3108 - 4011 Brickstone Mews
Mississauga, Ontario
Welcome to this spacious 597 sq. ft. condo located in the heart of downtown Mississauga With Lake Ontario & Downtown Toronto Views!! Featuring an open-concept layout with a combined kitchen, living, and dining area, this unit offers both comfort and functionality. Enjoy modern living with floor-to-ceiling windows and stainless steel appliances. Just steps from Square One Shopping Centre, City Centre, YMCA, Highway 403, and more. Includes one parking space. (id:61215)
1013 Islington Avenue
Toronto, Ontario
Corner Lot (3 + 3) Bedroom, (1+1) Kitchen, 2 Bathroom Banglow, with seperate entrance Basement. Driway loczated on Elford Blvd For Easy In And Out Access. Steps To TTC, Nofrills, TD Bank, School, Tim Hortons, McDonalds, Dollarama, Convenience to Grocery Stores, Restaurant, Major Highways. Just a Short Drive To Airport, Down Town Toronto. (id:61215)
5 Burton Crescent
Springwater, Ontario
Curb Appeal PLUS! near 60 foot frontage on this fully fenced beauty w/ double paved drive no sidewalk! large stone front walk leads to enclosed 7 x 17 ft front porch enclosure and garage entry, ** 2500 sq ft finished in this 5+ bed all brick ranch bungalow w/ double insulated and heated garage*** 3 bed up, large living/dining combo w pot lights, eat in kitchen w/ built in dishwasher and pantry, walk out to stone patio, adjacent sitting room or extended dining area makes a great bonus area, even a home office. Master has full ensuite, walk in closet and patio doors to pergola w/ hot tub! 2 additional beds share a full 4 pc bath. Fin lower level includes 2 bed plus a bonus gym or office, large family room w/ pot lights, built in bar w/ wine fridge, large laundry and storage area, full 3 pc bath w tiled shower, full double garage w/ new garage door opener, central air and vac, fridge/washer/dryer 1-2 years old, 10 yr dishwasher is perfect and rarely used, ***shingles 3 yrs new***, beautiful accent lighting on front walks, gazebo/sheds and hot tub all remain, hot water tank owned no rentals! no carpets. ***Make the move out of the city to Elmvale! Don't let the small town fool you, there is everything you need in this town without the hustle and bustle. Walk to excellent schools, charming shops and restaurants, even an MTO office and an auto parts store, snowmobile trails close by, easy short drive to Wasaga Beach, Midland or Orillia, 20 min to Barrie if needed, it really is a hub to so many local towns. local arena has many events and Elmvale offers a great lifestyle to raise children with good small town values. If you purchase this home, you have room to roam for the whole family! (id:61215)
Lph20 - 1100 Sheppard Avenue W
Toronto, Ontario
Welcome to this new and spacious 1+1 bedroom condo with 10 ft high ceilings and unobstructed views. The open-concept layout includes a den with sliding doors, easily function as a second bedroom or private office. Abundance of natural light streaming through the floor-to-ceiling windows,Modern kitchen with quartz countertops and built-in integrated appliances. 2 bathrooms, High-speed Rogers internet is included in the rent and One parking space.The condo offers an impressive array of lifestyle amenities spanning 12,000 sq. ft., including a fitness centre, lounge with a bar, private meeting rooms, childrens playroom, entertainment spaces, and a pet spa. The rooftop outdoor area boasts an entertainment lounge with games, BBQ dining facilities,24-hour concierge services, this condo ensures a safe and comfortable living environment.Conveniently located near Sheppard West Subway Station, GO Transit, TTC buses, and Highway 401, Yorkdale Mall, Downsview Park, Costco, and York University. Dont miss the opportunity to live in this Luxury Condo (id:61215)
77 Emerson Street
Hamilton, Ontario
Solid brick raised bungalow conveniently located 2 blocks from McMaster University, Hamilton, ON. Features 6 bedrooms. 2 X 3 bedroom, self contained apartments with their own kitchens, living rooms, and laundry rooms and separate entrances. All spacious and bright rooms with oversize windows, including large above grade basement windows. Main floor with hardwood floors. Basement with tall ceilings, large above grade windows and ceramic floors. Long side driveway with potential for more parking. Fantastic extra deep lot 40' x 129', with private backyard. Ideal inlaw or income potential with 6 bedrooms with closets in McMaster University neighbourhood. Don't miss the opportunity to own this beautiful home. All sizes approximate and irregular. (id:61215)
3 Victor Avenue
Toronto, Ontario
Grand 5BR, 3Baths, Classic Riverdale Semi Detached House, Over 2000SF Living Space, Bigger than most Detached house in the area. Carpet Free, Main Floor Powder Room, Fireplace and Family Room. Three Good Sized Bedrooms on the Second Floor, Entire Third Floor could be a master Retreat with its own Sitting Area/Home Office with Sky Lights and 5th Bedroom, Master ensuite and Walk-in Closet. Ensuite Laundry on the 3rd floor and Shared Laundry in the Basement. 94 Walking Score, 94 Transit Score and 96 Biking Score, To Highly Sought after Withrow Ave Junior Public School and Moncrest School, Riverdale Park, All The Independent Coffee Shops And Restaurants. Direct TTC Street Car Around The Corner To DT And Subway. Basement Apartment Is Available For Rent Together With Upper Unit. (id:61215)
8731 Wellington Road
Erin, Ontario
A Rare Find. 82-Acre Corner Farmstead Surrounded by Nature. Welcome to your own private retreat. This exceptional 82 acre corner farm offers the perfect blend of rural charm and modern convenience. Nestled in peaceful countryside yet just minutes form Guelph, Erin and Acton. This property is ideal for families or anyone craving space and serenity. This renovated 3-bedroom, 2.5 storey home features a spacious kitchen, a warm and inviting living room and a finished loft complete with a 2-piece bathroom-perfect for a home office, studio or guest suite. Enjoy the privacy and natural beauty of backing onto protected land, with direct access from Hwy 124 for added convenience. Don't miss this rare opportunity to live on a picturesque piece of land. (id:61215)
3121a Highway 523
South Algonquin, Ontario
2 star hotel/resort with restaurant and LLBO bar in the world famous Algonquin park area with 3 to 1 demand to supply ratio. 6 acres around Lodge surrounded by 1000+ acres crown land And Create Your Family Compound for 35 people! Surrounded By Pristine Crown Land. Commercial Grade Kitchen For Meal Prep, Cross Lake Is A Short 1Km Walk Away. Close To Ofsc And Atv Trails. 4 Pine Cabins, Longhouse Cottage Duplex & Main Lodge Featuring 5 Suites On The Upper Floor 1 Bed Suite On Main Floor.Grow Your Own Vegetables In Your Greenhouse, Large Garage/Workshop Completes This Offering.Inclusions:Spacious Lounge With Wood Stove And Screened Porch For All Your Gatherings! Excellent Fishing, Slbm Trails, 30 Mins To Algonquin Park East Gate.Broker. Also Listed As Commercial. 1 Drilled Well, 2 Dug Wells, 2 Septics - Many Updates! Clean And Shows Pride Of Ownership. (id:61215)
63 Brennan Crescent
Loyalist, Ontario
Presenting To You The "Magnolia" Model- An Absolute Gorgeous Well Maintained Detached Home For A Reasonable Price In The Backcock Mills Community Of Odessa. Only One Owner Since The Home Was Built In 2021. This Lovely Home Features 4 Commodious Bedrooms, 2.5 Bathrooms & 2,089 Sq. Ft Of Livable Space Which Spans Across 2 Spacious Stories. Double Door Entry With Ceramic Tiles In The Foyer & Double Door Jacket Closet. Nice Modern Open Concept Living On The Main With Vast Windows For Ample Amount Of Natural Sunlight. The Kitchen Has Tons Of Cupboard & Counter Space Which Overlooks The Backyard & Is Equipped With S/S Appliances & Double Sink. Convenient Access To The Garage Through The Main Floor! Enjoy Walk Out To The Backyard Through The Dining Room Which Is Ideal For Entertaining Family & Friends During Those Summer BBQs & Family Get Togethers. Making Your Way Upstairs You Will Find Cozy Carpet Throughout. The Primary Bedroom Boasts A Massive Walk In Closet & A 5 Piece Ensuite With Double Vanity Sink Seperate Walk In Shower & Seperate Tub. Enjoy Your Very Own Laundry Room Just Arms Length Away From All The Bedrooms! Never Have To Carry Laundry To The Basement Again!!! All Bedrooms Are A Great Size. The Basement Is Unfinished But Has Potential For An In Law Suite. This Home Could Be Yours, Located In Odessa Just Mins Away From Parks, School, Post Office, Trails, Bank, Stores, HWY 401 & 15 Min Drive To Kingston & Napanee. (id:61215)
20 Beatty Avenue
Hamilton, Ontario
1 1/2 storey home. 3 bedrooms plus 2nd floor den. Main floor primary bedroom. Side drive plus large yard. (id:61215)
3121a Highway 523
South Algonquin, Ontario
8000 square feet for under 2millions. Bring The Family To the 6 acres around Lodge surrounded by 1000+ acres crown land And Create Your Family Compound for 35 people! Surrounded By Pristine Crown Land. Commercial Grade Kitchen For Meal Prep, Cross Lake Is A Short 1Km Walk Away. Close To Ofsc And Atv Trails. 4 Pine Cabins, Longhouse Cottage Duplex & Main Lodge Featuring 5 Suites On The Upper Floor 1 Bed Suite On Main Floor.Grow Your Own Vegetables In Your Greenhouse, Large Garage/Workshop Completes This Offering.Inclusions:Spacious Lounge With Wood Stove And Screened Porch For All Your Gatherings! Excellent Fishing, Slbm Trails, 30 Mins To Algonquin Park East Gate.Broker. Also Listed As Commercial. 1 Drilled Well, 2 Dug Wells, 2 Septics - Many Updates! Clean And Shows Pride Of Ownership. (id:61215)
Basement - 1351 Northmount Avenue
Mississauga, Ontario
Welcome to this Custom built house with luxury finishes in the Lakeview area of Mississauga. This unit feature walkout entrance, massive living/dining area and a luxurious bedroom with double closets. (id:61215)
#16 - 1200 Derry Road
Mississauga, Ontario
Seize This Exceptional Opportunity To Lease A Well-appointed Office Space That Benefits From Significant Exposure On The Bustling Derry Road. This Versatile Office Features An Efficient Layout, Including 8 Private Offices, A Spacious Workstation Area, Reception Area, Private Washrooms For Added Convenience. This Location Is Ideal For Professional Services Such As Accounting Firms, Immigration Consultants, Real Estate Agencies, And Travel Companies. We Are Seeking A Top-tier Tenant Who Values A Prominent Presence In A Thriving Area. Don't Miss Your Chance To Establish Your Business In This Prime Location, Conveniently Located Near Highways 401, 410, And 403, This Prime Commercial Property Offers Unmatched Accessibility To Toronto, Brampton, And Surrounding Areas.***Only Main Floor Available For Lease*** (id:61215)
1803 - 2545 Erin Centre Boulevard
Mississauga, Ontario
Welcome to Parkway Place in Central Erin Mills. Prime Southerly Views From Corner Unit With South East Facing Balcony, Gas Bbq Line, Ensuite Laundry, Open Concept (Lots Of Light) & Soaker Tub. Maintenance Fee Covers Heat, Water, Hydro & A/C. Steps To Erin Mills Town Centre, Credit Valley Hospital, Erin Meadows Cc & Library. Close To Schools, Parks, Trails, Transit, Shopping & Restaurants. (id:61215)
1015 Weston Road
Toronto, Ontario
Attention Investors and Business Owners: Rare mixed-use property with strong potential in a growing neighborhood.Main Floor: Prime streetfront retail space, bright and spacious, with wide frontage and abundant natural lightideal for various businesses. High foot traffic adds strong commercial value.Second Floor: Flexible space that can be customized for residential or office use.Additional Features: Separate basement entrance, ample parking. The whole building includes two kitchens, three bathrooms, two hydro meters, a backwater valve, and a 2019 flat roof. There is potential to add a third floor.Location: Steps from the new Eglinton LRT, library, TTC stops, highways, schools, and restaurants.Perfect for investors seeking rental income or for owners looking to combine business and living space. (id:61215)
Main - 43 Tamarisk Drive
Toronto, Ontario
LOCATION!!! LOCATION!!! Discover Endless Possibilities With This Charming 3 Bed & 2 Bath With New Kitchens & New Washrooms. Newly Renovated Home In The West Humber Clairville Community. Incredible Frontage & Huge Backyard Offer This Well-Cared-For 3-Bedroom, 2-Bathroom Detached Bungalow Located In A Quiet And Convenient Etobicoke Neighborhood. Situated On A Large, Fully Fenced Lot, This Home Offers Ample Outdoor Space, Privacy, And Comfortable Living For A Single Family. Freshly Painted And Professionally Cleaned Throughout, The Home Features A Functional Layout With A Bright Living And Dining Area, A Full Kitchen With Plenty Of Cabinetry, And Three Generously Sized Bedrooms. One Full Bathroom & One Half Bathroom Provide Added Convenience For Daily Living. Enjoy Outdoor Living With A Spacious Backyard, A Storage Shed, And A Private Driveway Leading To An Attached Garage Ideal For Storage Or A Small Workshop. Perfectly Located With Easy Access To Major Highways (401, 409, 427), Schools, Parks, And Shopping, This Home Is A Great Opportunity For Families Seeking A Clean, Well-Maintained Unit In A Peaceful And Convenient Setting With 3 Parking & Separate Laundry. Tenant Is Responsible For 2/3 Utilities. The Unit Can Be Leased For Short Term Or Long Term. Move-In Ready Home. Located Close To Transit, Parks, Shopping, And Just 2 Minutes From Etobicoke General Hospital, 2 Minutes From West Humber Collegiate Institute, And 6 Minutes From The University of Guelph-Humber, you'll Have Everything You Need Within Easy Reach. (id:61215)
2226 Westoak Trails Boulevard
Oakville, Ontario
Located in the sought-after West Oak Trails community, this spacious and well-maintained freehold townhouse offers 2 large bedrooms and 3 bathrooms. The main level features a bright, open-concept living and dining area with a large picture window and hardwood floors. The eat-in kitchen includes a breakfast bar and opens to a cozy family room, also with hardwood flooring and walkout access to the backyard with patio, pretty gardens & walkway to detached garage. Bright 2nd level with skylight in hallway and two large bedrooms, each with its own private ensuite. The primary bedroom includes his & her closets and the ensuite has a soaker tub and walk-in shower. The unfinished basement with roughed in bathroom offers great potential for customization to suit your needs. Enjoy being just steps from scenic Lions Valley Park with beautiful trails, and conveniently located near public transit, schools, shopping, the hospital, and major highways, ideal for commuters. All above-grade windows replaced in 2019. Annual Community Association fee of $300 covers snow removal, street light maintenance, road repairs, and community garden landscaping of laneway access to garages. (id:61215)
315 - 1060 Sheppard Avenue W
Toronto, Ontario
Bright! Spacious! 1,180 sq. ft. corner unit features 2+Den ,Rare 9 Ft Ceiling Unit In The Building offering an unobstructed SOUTHEAST view. It boasts an excellent location, just steps from the subway. Residents can enjoy over 5,000 sq. ft. of fitness and recreational amenities. The open-concept, family-sized kitchen seamlessly connects to a 110 sq. ft. balcony. With easy access to the 572-acre Downsview Park, Yorkdale Mall, subway and the York University, convenience is at its best. Additionally, the unit includes Parking Very Conveniently Located Next To The Elevator, Upgraded Oversized Locker. (id:61215)
823 - 3220 William Coltson Avenue
Oakville, Ontario
Prime Oakville Location. Welcome to live in this 1 bedroom condo with Modern finishes and premium laminate flooring throughout. Open-concept kitchen featuring stainless steel appliances. Large windows in the living room & bedroom for plenty of natural light and unobstructed south & west side views. Smart living with a Geothermal System and Keyless Entry. Conveniently located near grocery stores, Hospital, Go Transit, and highways 407/401/403. Smart Connect System. Building amenities include: Party Room/ Meeting Room/ Concierge/ Rooftop BBQ terrace, Co-working Space/lounge, Visitor Parking, Pet Washing station and more. (id:61215)
102 Madoc Drive
Brampton, Ontario
This exceptionally clean and well-maintained upper-level unit offers 3 bright bedrooms 1.5 Washrooms, perfect for families or professionals. Enjoy the convenience of stainless steel kitchen appliances,private upstairs washer & dryer (no sharing with basement), and central air conditioning for year-round comfort. Located in the highly sought-after Madoc neighborhood, this home is ideally situated just steps away from Seaborn Park, Madoc Park, and Century Gardens Recreation Centre. With quick access to HWY 410, top-rated schools, shopping, and everyday amenities all within walking distance, this is a fantastic place to call home. (id:61215)
272 Oriole Court
Milton, Ontario
Welcome to this beautifully updated 3-level backsplit (feels like a bungalow!), perfectly set on a large, private lot with no houses behind and over 51' frontage. The thoughtfully landscaped backyard is an entertainer's dream, featuring a composite deck and a gorgeous heated inground pool, the perfect spot for family fun and summer gatherings. Inside, the home has been renovated top to bottom with modern finishes and timeless details. The open-concept main floor boasts smooth ceilings, pot lights, crown moldings, and California shutters. The chef's kitchen offers a large granite island, white cabinetry with pot and pan drawers, stainless steel appliances including a gas stove and lots of storage. Upstairs, the spacious primary bedroom features a walk-in closet and direct access to the deck and pool area. The luxurious 5-piece semi-ensuite includes heated floors, double sinks, and a stunning 4'x4' glass shower. The lower level is inviting with laminate floors, crown molding, a cozy gas fireplace, an updated bathroom, and a modern laundry room. Opportunity to create an in-law suite with separate side entrance already in place. Electrical, plumbing, and venting close for kitchenette install. Practical upgrades throughout provide peace of mind: newer insulation, exterior doors, light fixtures, furnace, water softener, and owned tankless hot water heater. Other newer items include a smart dishwasher, microwave, exhaust hood motor, soffits/facia/eavestroughs, roof vents, and Nest thermostat. The pool is equipped with a newer pump, liner, heat exchanger, padded stairs, and a safety cover, and is professionally monitored bi-weekly. Additional highlights include a 2-car garage plus 4-car driveway with French curbs, smart garage door opener, security cameras with DVR, Ring doorbell, coded backyard gates, and a natural gas BBQ hookup. This home is truly move-in ready, combining style, comfort, and a backyard oasis you'll love. Don't miss it! (id:61215)
7 Round Leaf Court
Barrie, Ontario
Top 5 Reasons You Will Love This Home: 1) Enjoy the versatility of a full non legal in-law suite, complete with above-grade windows, a bright walkout basement, a private pathway from the driveway to its own entrance, and soundproofing insulation for added comfort 2) Tastefully updated throughout, featuring a custom maple staircase (2023), newer stainless-steel appliances upstairs (2023), as well as an upgraded central air conditioner, furnace, humidifier, and hot water tank (2015), plus newer roof, flooring, and more 3) Perfectly positioned on a quiet court with minimal traffic, just minutes to Highway 400, within walking distance to elementary and high schools, parks, a recreation centre, and all the amenities along Mapleview Drive 4) Oversized 1.5-car garage, fully insulated and heated with a gas heater, offering excellent storage space, plus an extended driveway that accommodates parking for four vehicles 5) Premium pie-shaped lot featuring a second-storey deck, patio below, a large shed, and a fully fenced backyard, ideal for relaxing or entertaining. 1,760 sq.ft. plus a finished basement. (id:61215)
Lower A - 62 Clark Avenue
Markham, Ontario
Beautiful, spacious and updated two-bedroom basement apartment featuring a brand-new bathroom and sleek laminate flooring. Prime location within walking distance to Yonge Street, TTC, shops, parks, and all essential amenities. (id:61215)
Lower - 62 Julia Street
Markham, Ontario
Fabulous Home In Desirable Bayview & John Area, Full Of Natural Beauty And Character ,Look To Ravine-Like Setting Surrounded By Mature Trees., Open Concept Layout, Laminate Floors, Overlooking The Ravine From Living Room (id:61215)
2 - 5780 King Street
King, Ontario
This charming 1-bedroom, 1-bath apartment combines comfort and convenience beautifully. It features a generously Sized bedroom, a roomy living area, and a kitchen equipped with a cozy eat-in Space. Located in the esteemed Nobleton neighborhood, you'll find cafes, restaurants, the arena, parks, and Schools just a Short Stroll away. Plus, it's only minutes from Highway400. The tenant is responsible for Hydro and Gas utilities. (id:61215)
823 Craven Road
Toronto, Ontario
Welcome to 823 Craven Rd., where lifestyle and comfort converge in your very own slice of heaven. This lovingly maintained 2-bed, 2-bath semi offers the perfect condo alternative for first-time buyers, young families or downsizers looking for a home with heart. Freshly painted throughout, the warm and inviting main floor flows easily from living to dining to kitchen, creating a space as functional as it is charming. Perfect for entertaining or cuddling up after work. The low-maintenance backyard patio provides a shady retreat to gather with friends and family - with a blank wall perfect for projecting movies on nights in, while the upstairs terrace beckons you to unwind with a toast as the sun sets over the city your personal golden hour escape. Tucked into one of Toronto's most vibrant East End communities, you're steps to Greenwood Park, Monarch Park, and the cultural energy of Little India, while The Beaches and Danforth are just minutes away. Explore a neighbourhood alive with notable restaurants, cozy cafés, local breweries, butchers, food shops, schools, library, pet stores and even a bowling alley...with the option to do your errands on foot, the ultimate luxury! Transit options abound, with both subway and streetcar just footsteps away. This is where convenience meets character, and where community becomes home. (id:61215)
1101 - 18 Holmes Avenue
Toronto, Ontario
Prestigious condo. Steps to yonge/finch subway. Unobstructed beautiful east view. Spacious & bright suites. One bedroom + den. Can be used as bedroom. 9 feet ceiling. Hardwood floor. Granite kitchen counter top. (id:61215)

