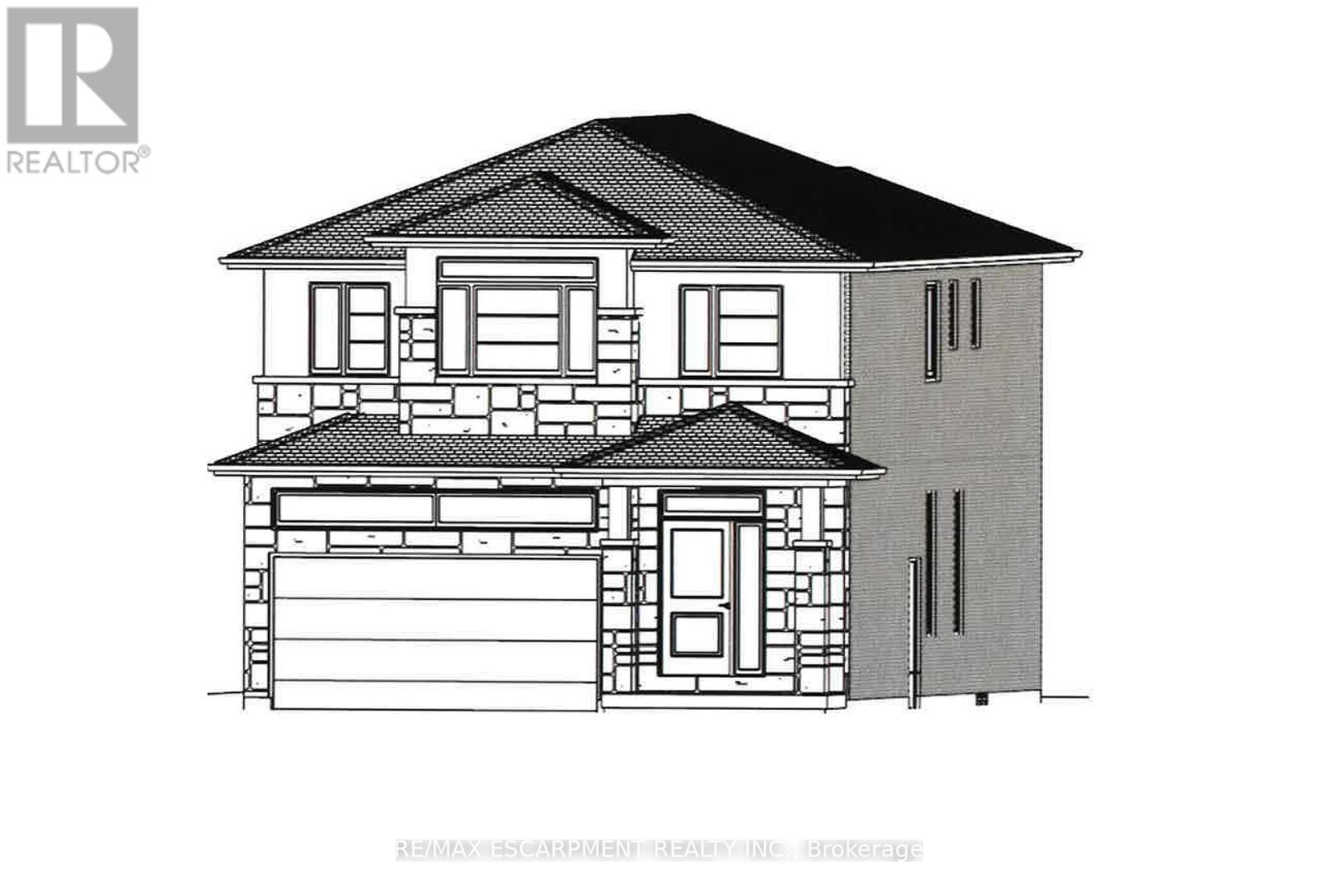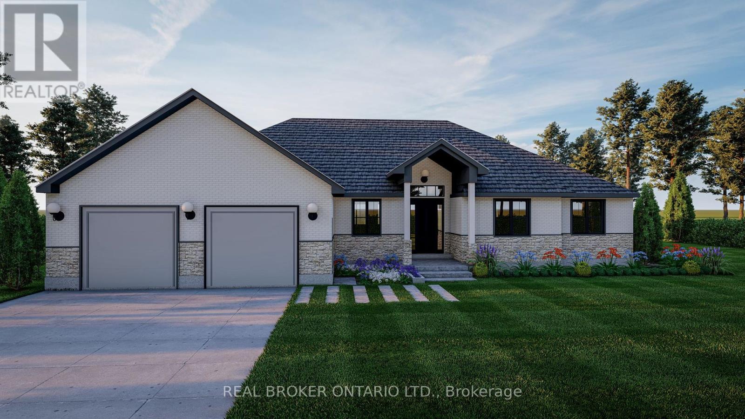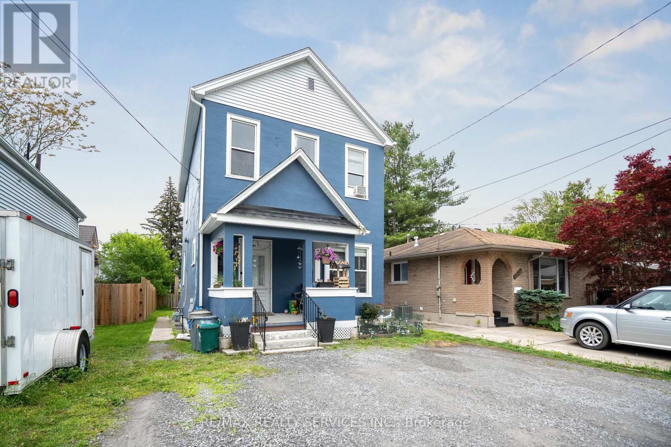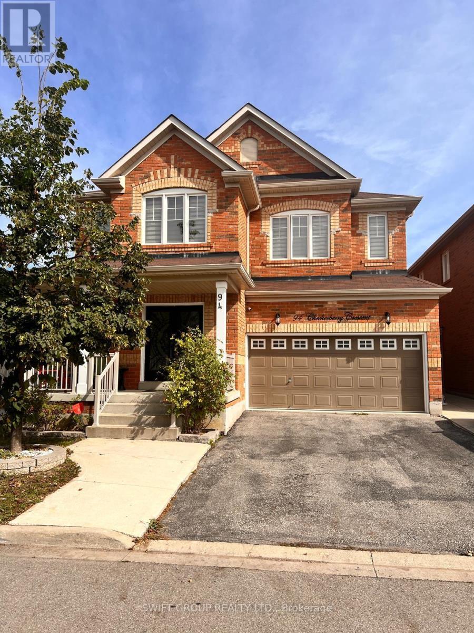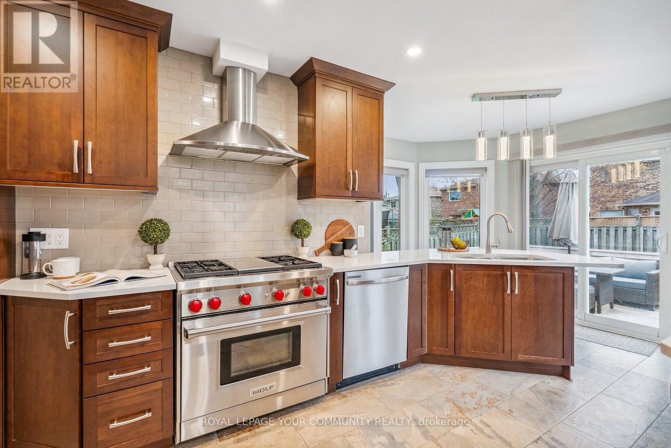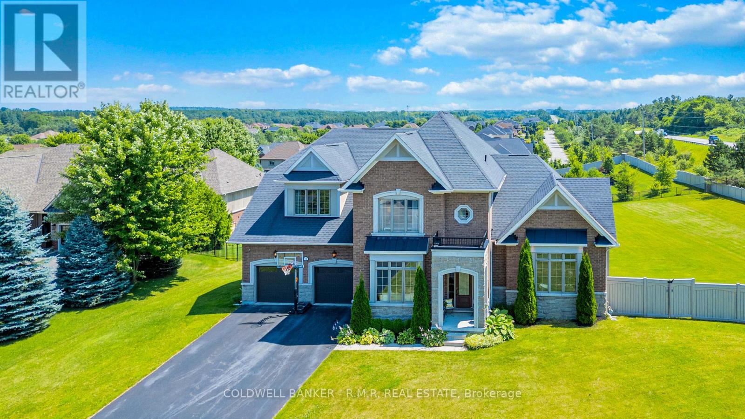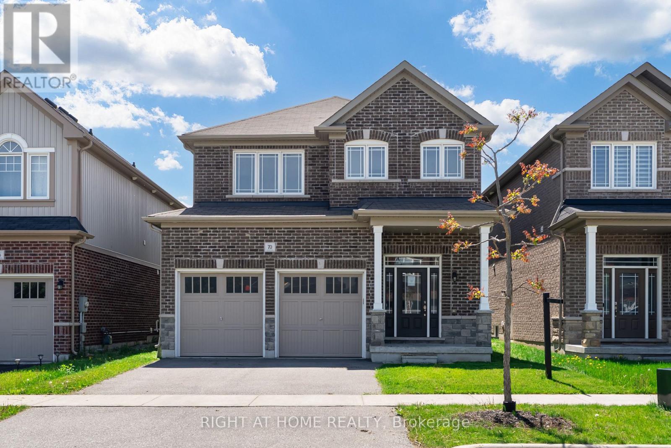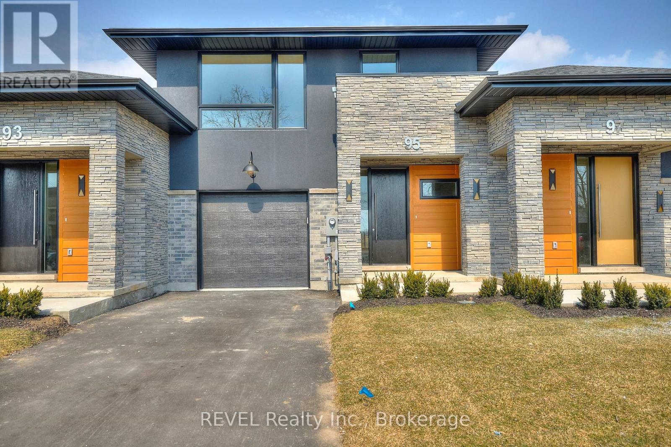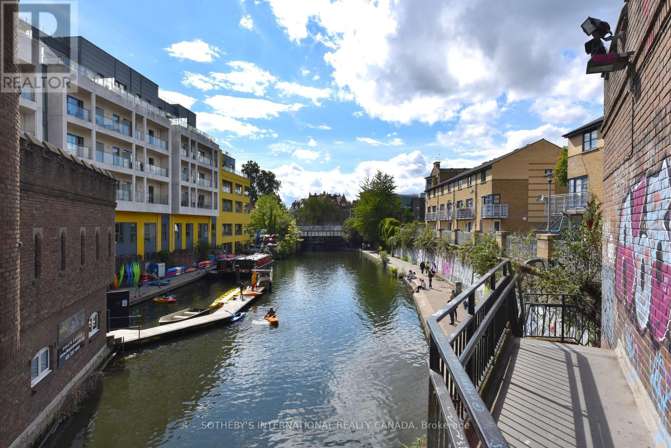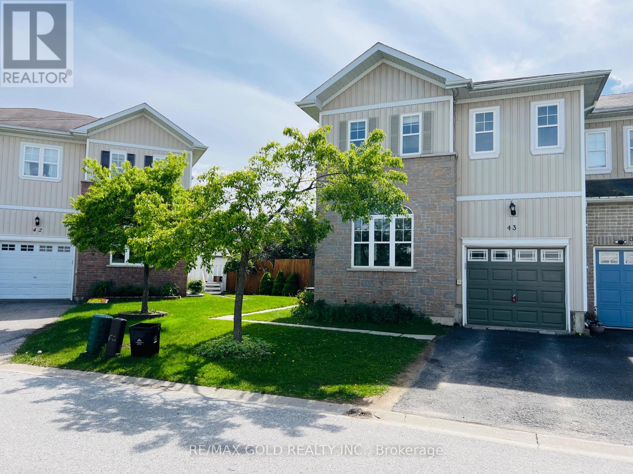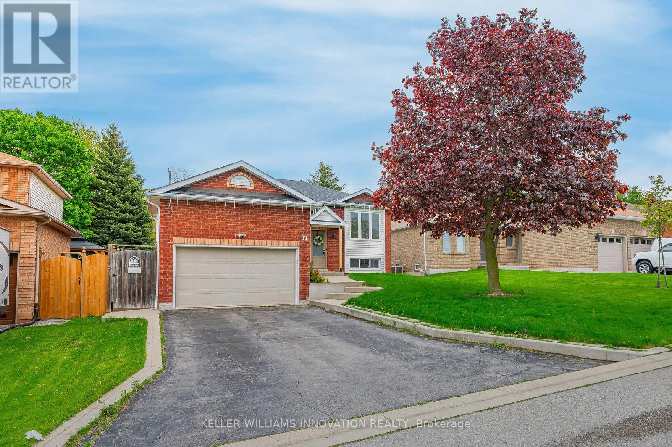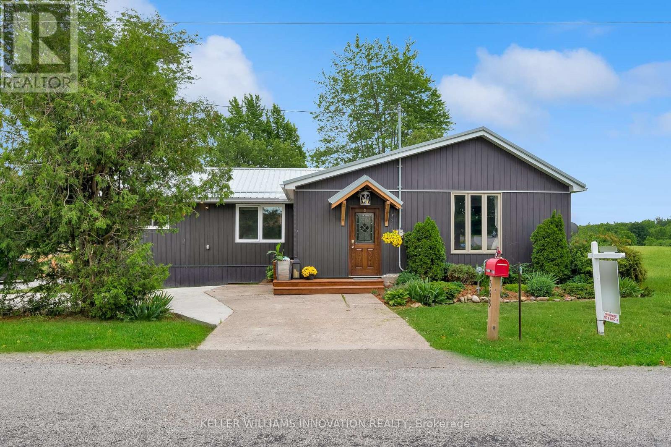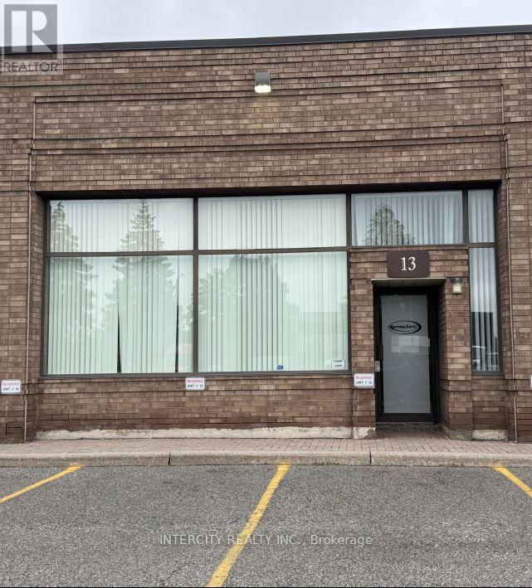Team Finora | Dan Kate and Jodie Finora | Niagara's Top Realtors | ReMax Niagara Realty Ltd.
Listings
65 Seabreeze Crescent
Hamilton, Ontario
PRESTIGIOUS FIFTY POINT ... Located in the highly sought-after Fifty Point Community, just steps to the lake and parks, plus only minutes away from Fifty Point Conservation area & Winona Crossing shopping plaza, schools, and highway access, find 65 Seabreeze Crescent, Stoney Creek. This Custom, TO-BE-BUILT, 2-storey home is lake-facing and features an all brick and stone exterior, 4 bedrooms, 2 1/2 bathrooms, and 2500 sq ft of beautiful living space. Open concept main level boasts a large great room and dining room, spacious eat-in kitchen, along with a mud room off the 1.5 car garage. Side entrance for future in-law suite potential. UPGRADES included are hardwood floors, porcelain tiles, designer faucets, higher baseboards, smooth ceilings, and potlights. Upper level Primary bedroom features a luxurious 5-pc ensuite bathroom and walk-in closet plus bedroom-level laundry. Fully sodded lot. Photos show examples of interior finishes and may vary slightly. Still time to choose interior finishes. (id:61215)
1757 4th Concession Road
Norfolk, Ontario
Don't miss this opportunity to own a thoughtfully designed bungalow TO BE BUILT in the charming rural community of St. Williams, Ontario. This upcoming 3-bedroom, 2-bathroom home will offer the ideal blend of modern functionality and peaceful countryside living. Perfectly suited for families, retirees, or anyone seeking one-level convenience, the home will feature an open-concept layout, granite countertops throughout, quality finishes, and an attached garage for everyday ease. Enjoy outdoor living with a pressure-treated deck installed at the back, perfect for relaxing or entertaining. Nestled on a spacious lot along the scenic 4th Concession, this property promises privacy and room to breathe, all while being just a short drive to the shores of Lake Erie, local wineries, trails, and small-town amenities. All images are artist renderings for illustration purposes only. Final design, materials, and finishes may vary. Now is your chance to get involved early and personalize elements of your future home. Whether you're looking to settle into a quieter pace of life or invest in a growing rural community, 1757 4th Concession offers exceptional potential in the heart of Norfolk County. (id:61215)
27b - 85 Mullin Drive
Guelph, Ontario
Brand-New 2-Bedroom Condo Near Guelph Lake! Modern, sun-filled 2-bedroom, 1.5-bath condo located near Guelph Lake Conservation Area. This move-in-ready unit features a spacious kitchen with quartz countertops & stainless-steel appliances, open-concept living area with walkout to a private covered terrace, and 1 parking space. Prime location close to schools, trails, and amenities. Limited-Time Incentives: No Development Charges, Only 5% Deposit, and 1 Year Free Maintenance Fees. Built by a reputable builder with full Tarion Warranty. Don't miss this opportunity to live by the lake! (id:61215)
5042 Ontario Avenue
Niagara Falls, Ontario
An incredible opportunity in the heart of Niagara Falls! This legal duplex offers versatility, charm, and reliable rental income-perfect for investors or those looking to live in on unit while renting the other. Situated just steps from the Niagara River, and minutes to Clifton Hill, the Casino, Go Station, and the USA border, this centrally located property features features two self-contained units with separate entrance and shared laundry/storage space in the basement. Main floor unit: A spacious one-bedroom layout with soaring 9-foot ceilings, a large , bright kitchen, a 4-piece bath and a mudroom with closet and window. This unit blends old-world charm with modern updates. Upper Unit: A sun-drenched two-bedroom unit with an open-concept kitchen and living room, and a modern feel throughout. Great natural light and functional living space. Additional Features: Professionally waterproofed basement with sump pump, shared laundry (new Washer 2025), two storage lockers for tenants + one for owner, updated electrical panel. Private, mature fenced yard. Both units are currently tenanted from long -term tenants with a month-to-month lease. Whether you're adding to your portfolio or house-hacking your way into the market, 5042 Ontario Avenue is a great opportunity. (id:61215)
94 Checkerberry Crescent
Brampton, Ontario
Experience Luxury in this Fully Upgraded Home in the Heart of Brampton. This beautiful home features 3540 Square feet of living space including 890 Square feet finished basement with separate entrance & full washroom. Modern open concept separate family room with cozy fireplace, combined living & dining,9FT ceiling, large gourmet kitchen with granite countertops ,Stainless steel appliances, W/O to patio, 4 BR with 3 full washrooms. Home is filled with natural sunlight throughout day. This property is very conveniently located in very high demanding neighbourhood with walking distance to best schools, shopping malls, Grocery stores, Bus stops, Movie theatres, Restaurants, Sports centre, HWY 410 And Much More. (id:61215)
1172 Leger Way
Milton, Ontario
Nestled on a generous 36 x 88 ft. lot backing onto peaceful school grounds, this beautifully upgraded 2-storey home offers nearly 3,000 sq. ft. of finished living space; of which 2,192 sq. ft. is above grade and about 800 sq. ft. from the LEGAL BASEMENT APARTMENT located at the lower level. With a 2-car garage and a total parking space for 5 vehicles, this home delivers the perfect mix of style, comfort, and versatility in one of Milton's most desirable neighborhoods. Inside, you'll find elegant hardwood floors, soaring 9-ft ceilings, and sun-filled open-concept living. The layout seamlessly connects the kitchen, dining, living, and family rooms, all centered around a sleek electric fireplace and a walk-out to a newly finished deck and private paved yard. The chef's kitchen features quartz countertops, a large breakfast island, stainless steel appliances, ceramic backsplash, and ample cabinetry ideal for both daily living and entertaining. The family room also provides direct access to a concrete-paved garage with upgraded high quality garage doors. Upstairs, four spacious bedrooms include a luxurious master bedroom with a spa-style 5-piece ensuite and a large walk-in closet. Each additional bedroom has access to a full bathroom, ensuring comfort and privacy for everyone. A second-floor laundry room adds convenience. With over $150,000 spent recently in upgrades and improvements, this home is move-in ready and built to last. The LEGAL BASEMENT APARTMENT offers a private entrance, oversized Great Room, open kitchen and dining area, two bedrooms, full bath, and its own laundry area; perfect for the in-laws or as a high-demand rental unit. Lastly, you can enjoy quiet evenings in your backyard oasis relaxing on a stylish deck or get busy BBQing for your friends on the weekends! Whether you're looking for multi-generational living or smart investment potential, this home checks every box. Don't miss out, schedule your private tour today! (id:61215)
16 Grasett Crescent
Barrie, Ontario
Welcome to 16 Grasett Crescent in Barrie's northwest end! This charming 4+1 bed, 4 bath home boasts modern elegance and great curb appeal. Step inside to discover a spacious kitchen with built-in cabinets and ample counter space, seamlessly flowing into the breakfast area. Hardwood and Italian porcelain tile flooring adorn the main floor, leading to a cozy family room with a gas fireplace and large bay window. Retreat to bedrooms featuring hardwood floors, with the master boasting an ensuite and all other bathrooms recently renovated featuring custom glass showers. Imagine having a Secret Room in the Basement behind a Bookcase to hideaway & unwind ... OR What fun Your Kids could have! The mud/laundry room offers entry to the 2-car garage. Make your way outside where you can enjoy the serene backyard with a newly built deck and your own private hot tub. Conveniently located, this home is just a 10-minute drive to Snow Valley Ski Resort for winter enthusiasts and a short drive to Friday Harbour Resort for summertime fun. Close to a variety of amenities and highways, don't miss your chance to enjoy the best of Barrie living at 16 Grasett Crescent! (id:61215)
325 - 22 Niles Way
Markham, Ontario
Welcome to Johnsview Village, the BEST managed condominium complex I have ever worked with! Now, Welcome to 22 Niles Way - an impeccably maintained, spotless, spacious townhome on a safe, quiet crescent, with WONDERFUL neighbours! The bright main floor has custom wall mouldings, a walk-out to your extra large backyard with gardens and privacy fencing, living and dining areas, and, my favourite, the fully renovated kitchen with extended cabinets, TONS of storage, crown mouldings, undermount lighting, modern glass and stone backsplash and an abundance of counter-space and plugs! The second floor = three USEABLE bedrooms! The master bedroom has a walk-in closet. There are large closets in the additional two bedrooms, a linen/storage closet and a family friendly bathroom! The basement is freshly painted with potlights, brand new, extra high and stylish baseboards and a VERY VERSATILE layout = Will it be an extra bedroom?Playroom?Perfect place for the entertainment lounge?Office?Gym? Also downstairs, a washroom with spacious walk-in shower, a separate laundry and storage room, and plenty of space for storage under the stairs! IMPROVEMENTS INCLUDE: GAS - FORCED AIR FURNACE & AIR CONDITIONING!!!, New energy efficient windows, roof. The clean garage provides space for your car, tools, bikes, "toys"... Top rated schools are super close, including Johnsview Village Public - a two minute walk! Parks, playground, tennis courts, basketball courts, outdoor heated swimming pool, and loads of visitor parking! Walking distance to GO,YRT, Finch subway & TTC! Minutes to 407, 404 and 401 and hospital! There is even a mall directly across the street including grocery store, dentists, doctors, pharmacy, and a library, community centre (well equipped gym) two ice skating arenas, and Thornhill recycling centre also directly across the street! Landscaping (lawn cutting in front and back yard), community snow clearing (roads and visitor parking) also included in maintenance fees! (id:61215)
19 Forestgreen Drive
Uxbridge, Ontario
Luxury Rental in Estates of Wyndance 4-Bedroom Executive Home on 1.17 Acres. Step into refined living with this Sheffield model home in the prestigious, gated Estates of Wyndance community. Set on a large corner lot with a fenced backyard, this 4-bedroom, 4-bathroom residence offers over 3,489 sq. ft. of above-grade living space, combining elegance with everyday comfort.Inside, hardwood floors, wainscoting, tray ceilings, and custom moldings create a polished atmosphere. A double-sided gas fireplace connects the spacious family and living rooms, adding warmth and character. The chefs kitchen is built for serious cookingwith granite countertops, a center island, and premium stainless steel appliances, including a Sub-Zero fridge and Wolf range. The adjacent breakfast area opens to a large covered deck with stunning panoramic views perfect for dining or relaxing outdoors.Upstairs, the primary suite features dual walk-in closets and a spa-inspired 5-piece ensuite. Three-(3) additional bedrooms each include ensuite or semi-ensuite bathrooms, ideal for families or guests.The unfinished walk-out basement comes with a separate entrance, rough-in for a 4-piece bath, large windows, and endless potential for a home gym, and storage space. For car lovers, there's a 3-car tandem garage plus an 8-car driveway. The community offers two gated entrances, scenic trails, ponds, sports courts, a gazebo, and access to the golf golf clubhouse next door .All this, just minutes from schools, parks, and shopping yet surrounded by the peace and privacy. of upscale country living. (id:61215)
36 Prince Drive
Bradford West Gwillimbury, Ontario
Welcome to this exceptionally well-kept home, ideally located in a highly desirable neighborhood, just minutes from top-rated schools, parks, shopping centers, and public transit. This home offers one of the largest living spaces among similar properties in the area. It features 4 spacious, sun-filled bedrooms on the upper floor and a fully finished basement with two additional rooms (perfect for a home office, gym, or guest suite). The basement bathroom features heated flooring, adding an extra touch of comfort.The main floor includes an oversized living room, a cozy family room (no fireplace), and a convenient laundry room with direct access to the double car garage. The layout is thoughtfully designed for both comfort and functionality. Recent upgrades offer peace of mind and modern efficiency: Gas Stove (2022), Washer (2022), Dryer (2022), Hot Water Tank (2022), Furnace (2022), Water Softener, Humidifier. (id:61215)
24410 Thorah Park Boulevard
Brock, Ontario
ALL BRAND-NEW FURNITURE IS INCLUDED IN THE PRICE. Don't miss out on this one-of-a-kind Custom-built Tarion warrantied waterfront property with newly constructed boathouse! Walk through the beautifully stained fiberglass front door into the spacious foyer accented by 48" porcelain tiles. The Foyer opens out to the awe-inspiring great room/kitchen combo filled with natural sunlight pouring through the floor-to-ceiling high windows. Great room boasts soaring 24ft vaulted ceiling and wood cladded ridge beam! A 3-sided 5ft Marquis fireplace dressed in Marrakesh Wall paint complements the great room. Chef's custom kitchen boasts high quality quartz counters and backsplash, high-end appliances, large 4x9ft center island, and a slide-out and a walk-in pantry. Main floor offers 2 ample sized bedrooms, laundry, spa-inspired 4pc washroom & access to garage. Principal bedroom is equipped with a luxurious 5pc ensuite, walk-in closet with French doors and custom closet organizer. The second bedroom has a 3pc ensuite. Both the bedrooms have huge custom designed glass panes offering magnificent views of the lake! Walking out of the great room 8' tall sliding doors, you are greeted with a massive deck with a diamond insignia. The deck is equipped with a built-in gas BBQ with an outdoor fridge. A set of cascading stairs takes you down to the lush back yard and second massive diamond deck. The second deck sits atop the 16'x30' dry boathouse which has a massive 11' high door and a 60-amp subpanel. The boathouse is drywalled and finished. The fully finished basement includes and entertainment room and an exercise room. Other notable highlights: electric car charger rough-in in garage, water treatment equipment, water softener, hot tub rough-in, pot lights throughout, high end Riobel plumbing fixtures, smart thermostat, alarm system (monitored option), and a camera surveillance system. (id:61215)
89 Hammersly Boulevard
Markham, Ontario
Beautiful Detached House, Link By Garage With 3+2 Bedrooms, 5 Washrooms, Separate Entrance to finished basement, Located In Wismer Community. Modern Open Concept Kitchen With Granite Countertop, 9 Foot Ceiling On Main Floor. Attached Garage With Direct Access To Home. Top-Ranked Schools: John McCrae P.S. Close To All Amenities. Park. Walk To Shopping, Restaurants, Banks, Go Station & Transit. (id:61215)
25 Sydney Circle
Vaughan, Ontario
Welcome to Spacious Freehold End-Unit Townhouse Built By Treasure Hill. Airy Sun-filled South View With Upgraded High End Details Throughout. 2262 Sf of Total Living Space. Stunning Open Concept With 10' Smooth Ceiling On Main Floor And 9' On 2nd Level. Freshly Painted. Modern Light Fixtures & Pot Lights Throughout. California Shutters And Roller Shades For All Windows. European-Inspired Kitchen With Large Waterfall Counter Top and Custom Backsplash. Smart Touch Screen Fridge Brings Cooking Experience. Abundant Natural Sun Filled Living Area For Family Enjoyment. W/O Dining Rm To Deck. Master Bedroom With 5Pc Ensuite & Oversized Walk-In Closet W/ Window. Finished Ground Floor Offers Additional Bedroom W/ 2Pc Ensuite And Heated Floor. Separate Entrance For Potential Income. Directly Access To Large Size Garage. Minutes From Hwy 400, Shops, Public Transit, Schools, Wonderland, Vaughan Mills, & Much More! (id:61215)
70 Moses Crescent
Clarington, Ontario
**Welcome to Orchard West Community of Bowmanville** ** executive 4 bedroom, 3 bathroom, 2 storey home** **double garage** **hardwood flooring** **gas fireplace** **separate side entrance** (id:61215)
95 Port Robinson Road
Pelham, Ontario
This exquisite three-bedroom, two-and-a-half-bathroom freehold townhouse is thoughtfully designed for modern living. It offers spacious interiors, high-end finishes, and an unbeatable location in one of Fonthills most desirable communities.From the moment you step inside, you will be impressed by the nine-foot ceilings that create a bright and open atmosphere throughout the main floor. The custom-designed kitchen is a chefs delight, featuring a large island, floor-to-ceiling soft-close cabinetry, quartz countertops, and a stainless steel double sink with a Riobel dual-spray faucet. The open-concept living and dining area is perfect for entertaining, filled with natural light from oversized windows and enhanced by LED pot lighting. Sliding doors lead to a covered deck, allowing for seamless indoor and outdoor living.The main floor also includes a convenient mudroom with access to the single-car garage, as well as a stylish two-piece powder room.Upstairs, the luxurious primary suite offers a relaxing retreat, complete with a walk-in closet and a spa-like ensuite bathroom. Enjoy a double vanity, a Berlin free-standing soaker tub, and a beautifully tiled shower. Two additional spacious bedrooms share a modern main bathroom that includes a double vanity and a Mirolin tub and shower combination. The second-floor laundry room is both practical and elegant, featuring ample storage space and a sink.The unfinished basement is filled with potential, offering abundant natural light and walkout access to a covered patio.Located just minutes from parks, walking trails, shopping, dining, and top-rated schools, this exceptional home offers the perfect blend of style, comfort, and convenience. (id:61215)
87 Port Robinson Road
Pelham, Ontario
Experience exceptional design and craftsmanship in this stunning 2+1 bedroom, 3-bathroom home, offering over 2,600 square feet of luxurious living space. Part of an exclusive collection of custom-built townhomes, this residence seamlessly blends elegance, comfort, and quality.Step inside to a breathtaking open-concept main floor featuring high-end finishes and meticulous attention to detail. The gourmet kitchen is a showpiece, equipped with floor-to-ceiling soft-close cabinetry and sleek quartz countertops, making it a dream for any culinary enthusiast. The spacious living and dining area is filled with natural light and accented by high-efficiency LED pot lights, creating a warm and inviting atmosphere. Sliding doors lead to a covered composite deck, perfect for enjoying scenic views and extending your living space outdoors.The private primary suite offers a true retreat, complete with his-and-her closets and a beautifully appointed four-piece ensuite. Additional highlights include a convenient main-floor laundry and mudroom with direct access to the double garage, combining practicality with style.The fully finished lower level is designed for entertaining and relaxation. It features a generous recreation room with walkout access to a covered patio that fills the space with natural light. A third bedroom and a well-appointed four-piece bathroom provide a comfortable area for guests or multi-generational living.Perfectly located just minutes from parks, walking trails, shopping, restaurants, top-rated schools, and Highway 406 access, this is a rare opportunity to own a home that truly has it all. (id:61215)
30 - 30 Oval Road
London, Ontario
Set within the renowned Henson Building, this beautifully appointed one-bedroom apartment offers the perfect London base for international visitors seeking style, convenience, and a touch of local history.Once home to Jim Henson and the Muppets, the building has been transformed into a design-led warehouse-style development that marries architectural character with modern comfort.Occupying a peaceful position on a quiet cul-de-sac in the heart of Camden Town, the property is just 500m from the Northern Line at Camden Town Underground Station, providing swift access to the West End, the City, & beyond. The fashionable boutiques, independent cafés, & vibrant culture of Primrose Hill & its stunning parkland are only 650m away, ideal for a weekend stroll or al fresco brunch with city skyline views. Inside, the apartment impresses with its high-quality finish & industrial-chic aesthetic.The spacious open-plan kitchen and reception room features exposed brickwork, sleek stainless steel fittings, and expansive windows that flood the space with natural light. The wooden floors throughout add warmth and continuity, while the private balcony overlooking a tranquil sun-drenched atrium offers a rare oasis of calm in central London.The suite is wired for an in-ceiling speaker system. The bathroom features underfloor heating & premium fixtures, contributing to the apartments understated luxury. Amenities include: 24-hour concierge service, Gym, BikeStorage & Guest Parking.The Henson Building is one of Camdens most sought-after addresses, combining cultural heritage withcontemporary living. The area is known for its eclectic energy, home to world-famous music venues, artisan markets, leafy canals, & an ever-evolving food & arts scene, making it an exciting destination. Whether you'relooking for a chic London base, a secure long-term investment, or a stylish pied-à-terre with character, this is anexceptionally rare find in one of the capital's most dynamic districts. (id:61215)
43 - 800 West Ridge Boulevard
Orillia, Ontario
Welcome to this beautifully maintained 3-bedroom, 2-storey freehold townhouse, offering 1,697 sq. ft. of comfortable living space and exceptional value for first-time homebuyers or growing families. Ideally located just steps from Costco, Home Depot, restaurants, shopping, and Lakehead University, this home offers both convenience and charm.The bright, open-concept main floor features a ceramic-tiled kitchen and dining area, with patio doors leading to a private, fully fenced yardperfect for kids, pets, or outdoor entertaining. Enjoy peaceful mornings on your deck with tree-lined privacy behind. The spacious living room is carpeted and cozy, ideal for family time or relaxing evenings.Upstairs, the expansive primary suite includes a 4-piece ensuite and a walk-in closet, while two additional generous bedrooms and a convenient second-floor laundry room offer practical family living.Stainless steel appliances. Pool (id:61215)
Lower - 57 Oak Hill Drive
Cambridge, Ontario
Discover comfort and convenience in this beautifully updated lower-level unit. Featuring a spacious, carpet-free layout with large windows and a cozy gas fireplace, this home combines modern design with functional living. The contemporary kitchen comes equipped with stainless steel appliances and a built-in dishwasher, while in-suite laundry adds everyday ease. With two generous bedrooms, a full bathroom, and two private parking spots, it's ideal for commuters or remote workers alike. Step outside to your own green spaceperfect for relaxing, sipping your morning coffee, or enjoying a summer BBQ. Located close to local amenities and move-in ready with all utilities coveredthis is effortless living at its best! (id:61215)
17 Shelley Drive E
Kawartha Lakes, Ontario
Waterfront - Opportunity To Live, Work, Swim, Boat & Fish On Lake Scugog In This Beautiful Waterfront Home/Cottage! Breathtaking Expansive Lake Views In The Community Of Washburn Island! Raised Bungalow W/ 2 + 1 Bedrooms, 2 Bathrooms & 2 Oversized His/ Her Double Car Garages On Huge Lot! Large Kitchen W/ Center Island, New Ss Appliances & Granite Counters! Living/Dining Rm W/ 3 Walkouts To Deck & Lake! Finished Rec Room Walks Out To Lake & Yard! Office Space. (id:61215)
6984 Highway 62
Belleville, Ontario
Experience an elevated lifestyle in this exquisite and beautifully remodelled century home. Enjoy your privacy while being close to town. Located on a 2.5 acre lot and only 2 km North of highway 401 on Highway 62 in Belleville. Minutes to, amenities, shopping etc. Work from home in a setting that has country charm with the perks of city life. Premium finishes include hardwood floors throughout, high ceilings, granite countertops, large kitchen island with live edge and more. Massive outbuildings can accommodate a garage, workshop, or office. Loads of storage for you equipment, tools, cars, boats and all your toys. A unique property beyond comparison that must be seen to truly appreciate. Extensive list of upgrades available. BUYER TO DO THEIR OWN DUE DILIGENCE REGARDING ZONING AND CONSTRUCTION if buyer is considering changing current use. (id:61215)
1805 - 99 John Street
Toronto, Ontario
Welcome To This Gorgeous Pj Condo Located At The Centre Of Financial And Entertaining District. This One Plus Den Suite Features A Functional Open Concept Layout With Floor To Ceiling Windows. Den Can Be Used As Second Bedroom. 637 Sqft, 9 Ft. Ceiling, West Facing W/ Amazing City View. High-Quality Laminate Floor Though-Out. Modern Kitchen With Stainless Steel Appliances. Great Amenities Including: Outdoor Pool, Rooftop Deck With BBQ Area, Party Room, Gym And Much More. Outstanding Location, Walking Distance To Almost Everything! Restaurants And Grocery Stores Downstairs, Steps To The Path And Public Transit, 5 Mins Walk To 2 Subway Stations, 10 Mins To Ocad, 15 Mins To UofT. Don't Miss This Excellent Opportunity To Live At Such Prime Location (Furniture in images is AI generated) (id:61215)
398 Concession 5 Road
Haldimand, Ontario
A Country Homestead... Nestled on 2.9 acres in the peaceful town of Fisherville, this beautifully updated country home offers the perfect blend of rural serenity and practical living. Set against the backdrop of rolling farmers fields, this inviting bungalow has been thoughtfully renovated over the past few years to create a warm and functional family home. Step inside to discover a spacious layout featuring 3 bright bedrooms, 2 full bathrooms, and a den added as part of a permitted addition that also brought a stunning covered back porch to life. Overlooking horse pastures and open countryside, the porch is a peaceful haven for morning coffee or evening sunsets. Outdoors, this property is ready for small hobby farm living with horse pens, a chicken coop, an above-ground pool and hottub. The land offers privacy, space, and the freedom to enjoy a rural lifestyle just minutes from modern amenities. Recent upgrades include a new septic system, metal roof, furnace, sump pump, siding, and more making this home move-in ready. Whether you're a first-time buyer, looking to downsize, or dreaming of a small farmstead, this property offers flexibility and charm. Located just minutes to Selkirk Beach, parks, schools, golf courses, and local conveniences. Enjoy a short 10-minute drive to Hagersville or Cayuga, and easy access to Hamilton, Brantford, and Highway 403 making this country retreat perfectly positioned for both relaxation and commuting. This is more than a home, it's a homestead lifestyle. Book your showing and come experience it for yourself. (id:61215)
13 - 163 Buttermill Avenue
Vaughan, Ontario
Prime industrial unit in desirable complex. Well managed building located walking distance to subway and close to Hwy 400, 7 and 407. Nicely appointed offices, clean warehouse, buyer to assume liability for mezzanine comply order.. Office and warehouse measurements are approximate. (id:61215)

