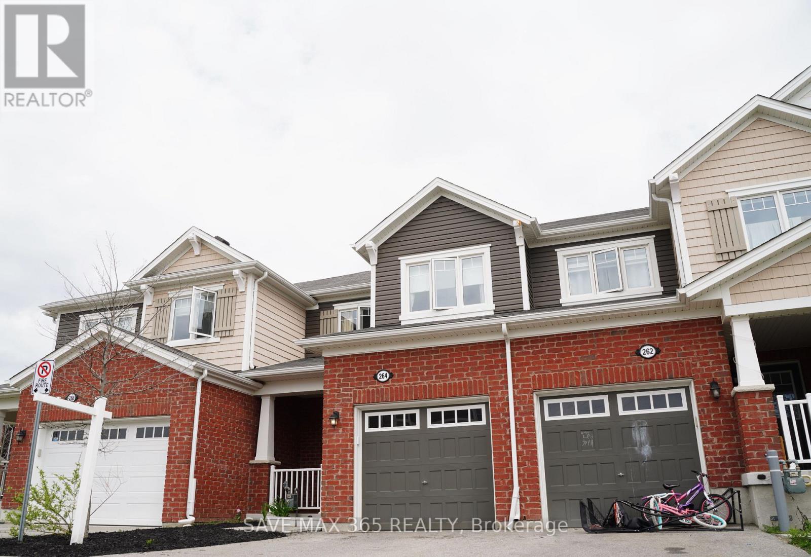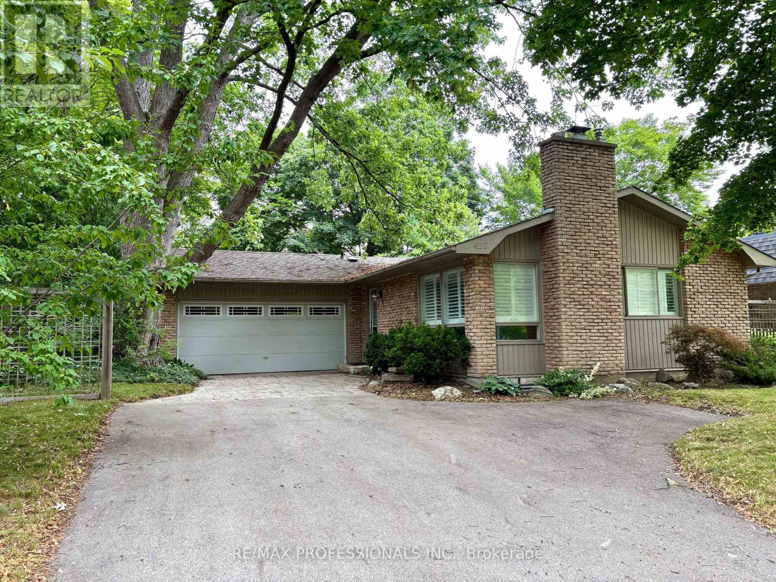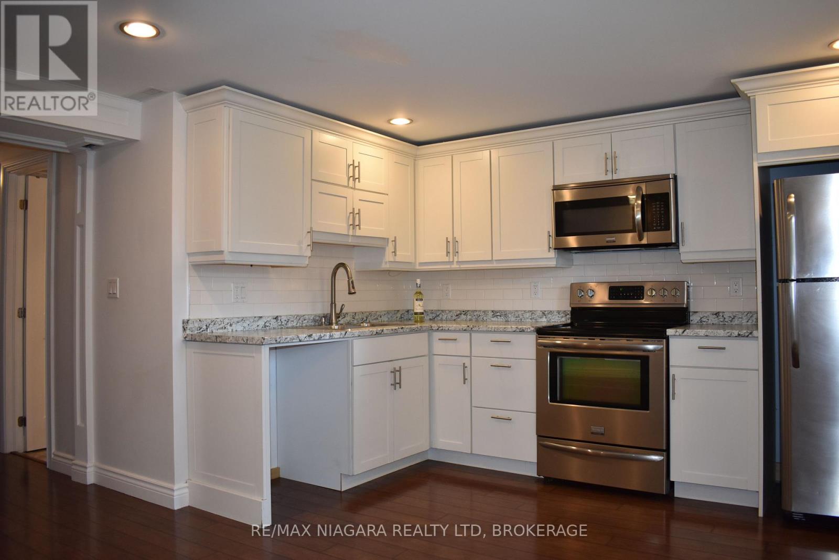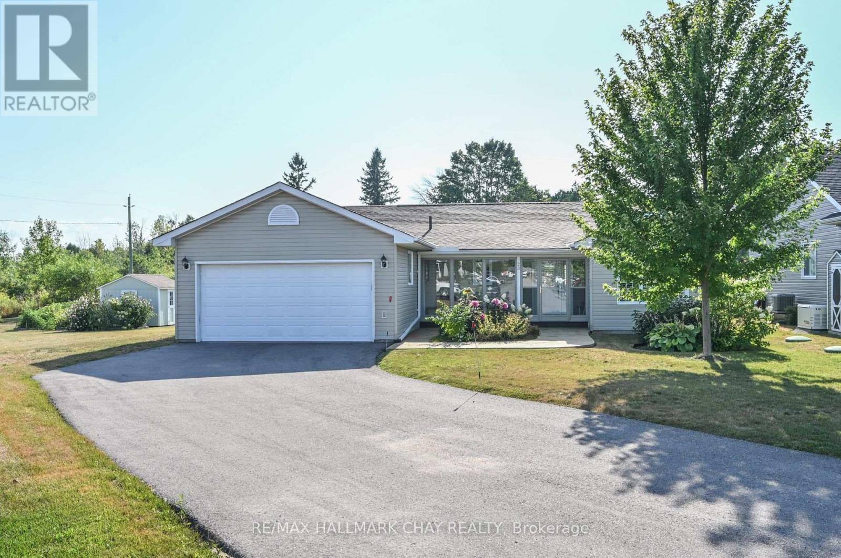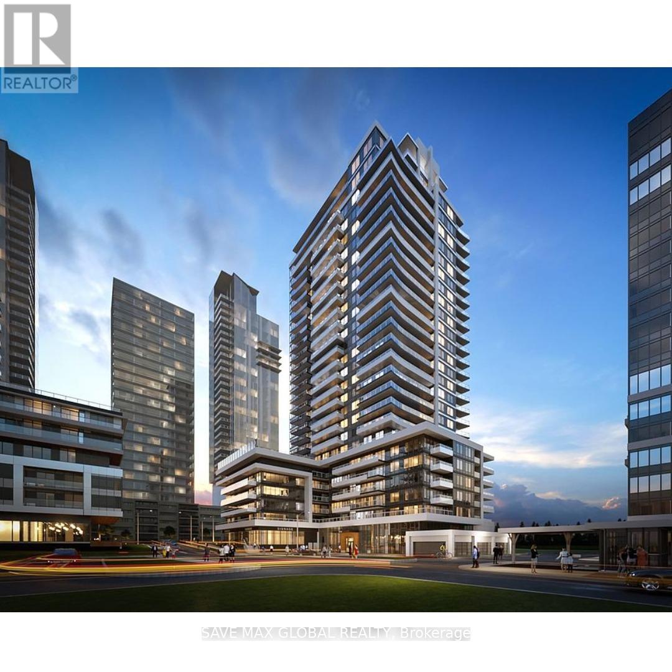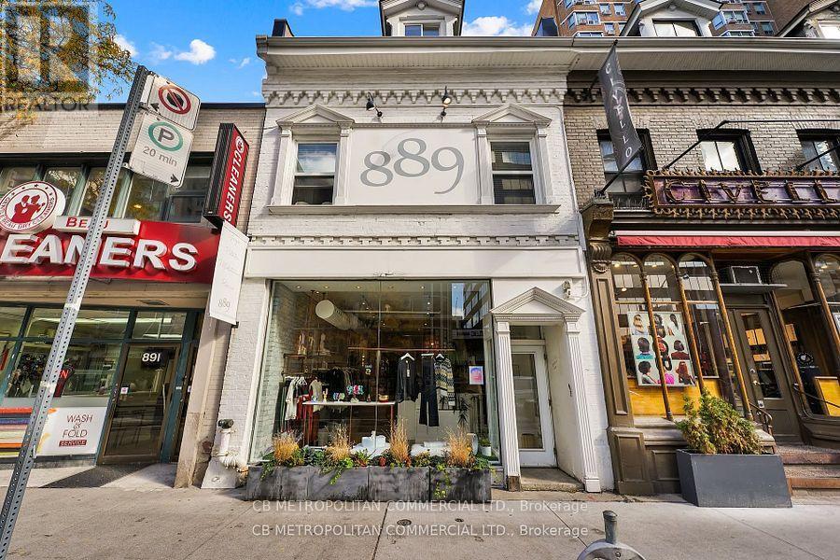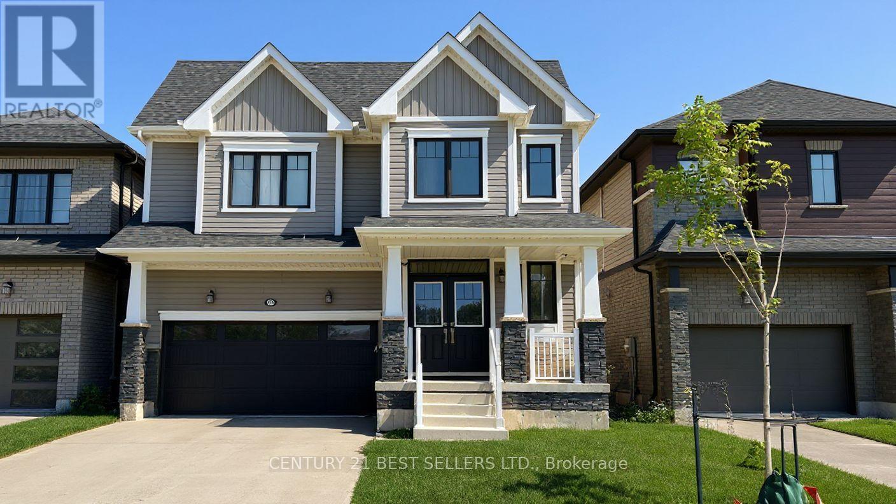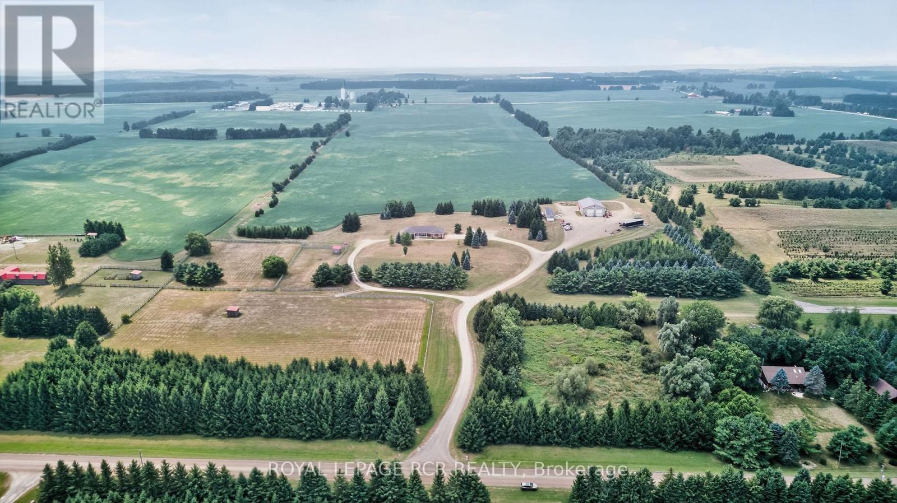Team Finora | Dan Kate and Jodie Finora | Niagara's Top Realtors | ReMax Niagara Realty Ltd.
Listings
264 Waterbrook Lane
Kitchener, Ontario
Welcome to this stunning 3-bedroom, 4-bathroom freehold townhome in one of Kitchener's most desirable neighbourhoods. From the moment you walk in, you'll love the airy, open-concept design ideal for both everyday living and entertaining. The bright kitchen is a standout, featuring granite countertops, stainless steel appliances, and a breakfast bar that's perfect for morning coffee or evening chats. The spacious primary suite offers a private ensuite and walk-in closet, while two additional bedrooms provide comfort for family or guests. Downstairs, a finished basement with a 2-piece bath adds extra living space to fit your lifestyle. Located minutes from schools, parks, shopping, and highways this is more than a home, its a lifestyle (id:61215)
425 Canterbury Crescent
Oakville, Ontario
Discover this bright bungalow tucked away on a serene crescent in one of Oakville's most desirable neighbourhoods. Set on a generous 60 x 100 ft lot, the home is surrounded by mature trees in a private, park-like setting. Inside, the open-concept living, dining, and kitchen area is bathed in natural light, featuring soaring 10-ft cathedral ceilings, skylights and a cozy fireplace perfect for entertaining or quiet evenings at home. The main level includes a spacious primary bedroom complete with a private seating area and direct walkout to the tranquil garden, an ideal place to unwind. A versatile second bedroom or home office is also located on this level. The fully finished walkout lower level offers exceptional additional living space, highlighted by a large family room with a second gas fireplace and wide walkout patio doors that bring the outdoors in. A generously sized bedroom with a walk-in closet and en suite bathroom completes this level, offering comfort and privacy for guests or family members. An unbeatable location close to top-rated schools, parks, and Lake Ontario. Landlord will only consider tenants with impeccable credit history and solid proof of income. (id:61215)
34 Barry Street
St. Catharines, Ontario
Welcome to 34 Barry St, St. Catharines (Basement). A well appointed semi-detached raised bungalow duplex offering a 2 bedroom and 1 bathroom basement apartment. Conveniently located close to Lake St & Ontario St, as well as the QEW. A short bus ride from St. Catharines downtown where you'll find many amenities like Grocery Stores, Restaurants, Cafes, and Parks. Inside you'll find a cozy, open living room with a highly functional kitchenette including a fridge, full-size stove, and ample cabinetry. Take advantage of the private in-suite laundry located in the storage area. With 2 generous sized bedrooms and a spa style, shower tower system in the bathroom. Perfect for those seeking comfort, style, and connectivity in a vibrant urban setting. ALL-INCLUSIVE. Utilities ARE included in the rent advertised. Internet to be provided by tenant. Some images have been virtually staged. (id:61215)
23 Sinclair Crescent
Ramara, Ontario
Welcome to Lakepoint Village, just minutes from Orillia, where comfort and nature meet. This charming home offers true main floor living on a rare, oversized pie-shaped lot with extensive landscaping. Enjoy beautiful stamped concrete walkways and patio that lead you through a private outdoor oasis, backing onto nature. Inside, you will find a bright, inviting layout designed for easy living, perfect for downsizing without compromise. This property combines peaceful surroundings with low-maintenance elegance, an ideal place to relax and enjoy life. It's A Must See! (id:61215)
149 Adelaide Avenue E
Oshawa, Ontario
For Lease Beautiful All-Brick Detached Home | 5 Beds, 2 Baths | Sought-After O'Neil Neighbourhood. Welcome to 149 Adelaide St E, a spacious and charming 2.5 storey detached home that blends classic character with modern comfort. Key Features: 5 Generously Sized Bedrooms perfect for large families, shared living, or a home office setup. 2 Full Bathrooms - convenience for every household. Finished Attic - ideal for a playroom, guest suite, or quiet workspace. Original Hardwood Floors & Solid Wood Trim - timeless character throughout. Lower-Level Basement - with second bathroom and laundry hookups. Fully Fenced Backyard with Deck - great for summer BBQs, gardening, or relaxing. Comfortable Year-Round - central air conditioning & forced-air gas heating. Prime Location: Walking distance to Costco, grocery stores, banks, and everyday amenities. Steps to parks, schools, and downtown Oshawa. Close to transit, Lakeridge Health, Durham College, and Ontario Tech University ideal for commuters and professionals. Situated in a family-friendly community with mature trees and in-demand schools including O'Neil Collegiate.149 Adelaide St E offers plenty of space, a welcoming community, and unbeatable convenience - ready for you to move in and make it your home. (id:61215)
2108 - 1435 Celebration Drive E
Pickering, Ontario
Enjoy modern luxury living in this spacious 2-bedroom, 2-bathroom suite at Universal City Tower 3 in Pickering. With locker and parking included and bright south-east views of the lake, this open-concept condo offers upgraded wide-plank laminate floors and high-end finishes throughout. The contemporary kitchen features quartz countertops, stainless steel appliances and a stylish backsplash, opening to a sun-filled living area and private balcony with stunning lake views. The primary bedroom includes a 3-piece ensuite and large closet. Added conveniences include in-suite laundry, rough-in for additional lighting in the living area and Rogers internet included in maintenance fees. Residents also enjoy exceptional amenities such as an outdoor pool, gym, and 24-hour concierge. Prime location steps to the GO Station and minutes to Hwy 401, Pickering Town Centre, schools, shopping, Frenchman's Bay, waterfront trails and more. (id:61215)
889 Yonge Street
Toronto, Ontario
Seize this opportunity to establish your business in one of Toronto's desirable retail corridors along Yonge Street, north of Bloor. A turn-key Fitness/Wellness landmark is ready to be established again and already outfitted with Washrooms, locker, showers, open studio spaces and treatment rooms. The main floor is also ready for retail storefront with a versatile walk up to 2nd floor. Ideally situated between Bloor and Rosedale Subways, this vibrant stretch has an eclectic mix of shops, cafes, and professional services. This high-exposure unit features large, street-facing display windows for branding to both pedestrian and vehicular traffic. The expansive frontage provides maximum visibility and natural light, making it an attractive space for a wide range of retail or service-based businesses, including but not limited to salons, wellness studios, professional offices, boutiques, and specialty food shops. The property offers separate rear access with one parking space, enhancing operational convenience for deliveries or staff access. The layout offers a flexible interior that can be easily adapted to suit your business needs, and the surrounding neighbourhood continues to see strong foot traffic, residential development, and commercial growth. (id:61215)
160 Hidden Creek Drive
Kitchener, Ontario
Beautiful 4-Bedroom, 4-Bathroom Home Backing onto Green Space Welcome to this stunning over 2000 square ft finished (Including basement), 2-storey open-concept home perfectly positioned with no rear neighboursjust peaceful views of lush green space. The main floor offers a bright and spacious layout ideal for entertaining, with seamless flow from the modern kitchen to the dining area and living room, and direct access to a large deck for relaxing or hosting summer BBQs. Upstairs, youll find three generous bedrooms, including a primary suite with a walk-in closet and private ensuite bath. The fully finished lookout basement adds even more living space, complete with its own bathroom, perfect for a rec room, home office, or guest area. Outside, the fresh concrete double driveway and double garage provide ample parking. Most of the stylish furniture can be included, making moving in a breeze. Located close to shopping, great schools, restaurants, and scenic trails, this home offers both convenience and tranquilitya rare combination. (id:61215)
114 - 153 Wilson Street W
Hamilton, Ontario
Step into this beautifully appointed 2-bedroom + den, 2-bath condo offering 1008 sq ft of modern living. This bright and spacious unit features wide plank vinyl flooring throughout, a sleek white kitchen with quartz countertops, stylish tile backsplash, and a large island perfect for entertaining. Stainless steel appliances complete the contemporary kitchen design. The open-concept living and dining area is filled with natural light and walks out to a serene balcony overlooking mature trees and green space. The primary bedroom includes a generous walk-in closet and a private ensuite, while the second bedroom is roomy with ample storage and natural light. A versatile den can serve as a home office, fitness nook, or play space. The unit also includes a separate laundry room and a beautifully finished main bath. Located on the 1st floor, this condo comes with two underground parking spots and a conveniently located locker. Residents enjoy access to exceptional amenities: a gym, rooftop terrace with BBQs and covered seating, a putting green, media/movie room, and party room. Ideally located within walking distance to all that Ancaster has to offer. (id:61215)
89 Higgins Avenue
Thorold, Ontario
Spacious & Stylish 5-Bedroom Home Across from Future Legacy Park. Looking for more space for your growing family? This beautiful 2,816 sq. ft. home offers the perfect blend of style, comfort, and flexibility located directly across from the soon-to-be Legacy Park. he home welcomes you with a grand double entry door, 9Ft ceilings, elegant hardwood flooring, and a striking oak staircase with black iron spindles. The modern kitchen features a large island, high-gloss white cabinetry with under-cabinet lighting, a walk-in pantry, water supply for fridge ice maker, and plenty of storage. A double French door opens to the patio, perfect for indoor-outdoor living. The spacious dining room is ideal for hosting, while the great room offers a warm, inviting space for gatherings. Upstairs, you'll find smooth ceilings and hardwood flooring throughout all five generously sized bedrooms and three full bathrooms. The primary suite boasts two walk-in closets (one for each), upgraded porcelain tiles, and a luxurious free-standing bathtub. The second and third bedrooms share a Jack & Jill bathroom, each with its own walk-in closet. The fourth bedroom offers a private ensuite and walk-in closet, while the fifth bedroom can serve as a bedroom or home office. Additional features include: Main floor powder room with upgraded porcelain flooring, Basement with separate side entrance, larger windows, extra ceiling height ideal for a future rental unit or in-law suite. Rough-in plumbing for 3-piece washroom in the basement. Cold room for extra storage. Rough-in for car charger in the garage and central vacuum system. Humidifier installed, tankless water heater for energy efficiency, 5-inch baseboards. Laundry room conveniently located in the basement, Two-car garage plus driveway parking for 4 additional vehicle. (id:61215)
6128 Eighth Line
Erin, Ontario
Looking for that property that is the complete package, Here you go. Follow the winding driving way up to a sprawling almost 2700 sqft all brick bungalow. Open concept design, 9 foot ceiling throughout. 3 spacious bedrooms with primary boasting a 5piece ensuite with large walk in closet. For added company or rental capabilities the basement is finished with a large 1 bedroom in law suite fully equipped with kitchen and 4 piece bathroom, separate driveway and side entrance. Beautiful views from every window in the home, also 3 fenced in paddocks and animal shelter if you were wanting to bring your friends along. Drive in oversized 2 car garage. 50X80 steel shop built in 2017 is truly remarkable, a 2 room office with kitchen on the upper floor and a 1 bedroom large office on the ground floor with Kitchen bathroom & gas fireplace, add for some serious income possibilities, fully insulated and as with the home you will see top quality, craftsmanship and finishes throughout. Shop has commercial designation and is used as non conforming business. If you're looking to work from home, have an amazing shop for your business and would like multiple forms of income this is the property is for you. (id:61215)
450 Pleasant Ridge Avenue
Vaughan, Ontario
Welcome To 450 Pleasant Ridge Avenue In Vaughan, A Beautifully Maintained 4+1 Bedroom, 4 Bathroom Home Offering A Spacious And Functional Layout Ideal For Family Living. The Main Floor Features Hardwood Floors, Elegant Crown Moulding, Unique Light Fixtures, Pot Lights, And A Granite-tiled Entrance With Stained Glass Double Doors. Large Windows Fill The Space With Natural Light. The Eat-in Kitchen Is Equipped With Stainless Steel Appliances, A Backsplash, Breakfast Bar, And California Shutters. A Venetian Mirror Adds Style To The Powder Room, While The Main Floor Laundry Offers Cabinetry And Backyard Access. Relax In The Cozy Family Room With A Gas Fireplace. Upstairs, The Primary Bedroom Boasts A 4-piece Ensuite And Walk-in Closet. The Finished Basement Includes Laminate Flooring, A 3-piece Bath, And A 5th Bedroom. Exterior Highlights Include An Interlocked Walkway. Conveniently Located Near Parks, Schools, Rutherford Go Train Station, Rutherford Marketplace Plaza, Highways 400/407/7, Vaughan Mills Mall, And Canada's Wonderland. **Extras** Listing Contains Virtually Staged Photos. (id:61215)

