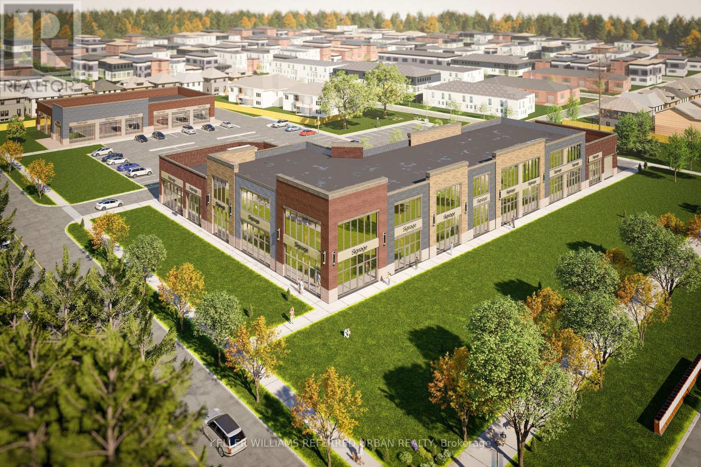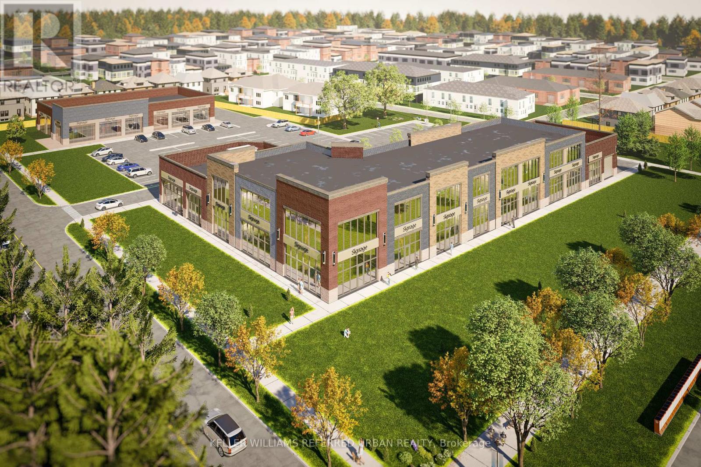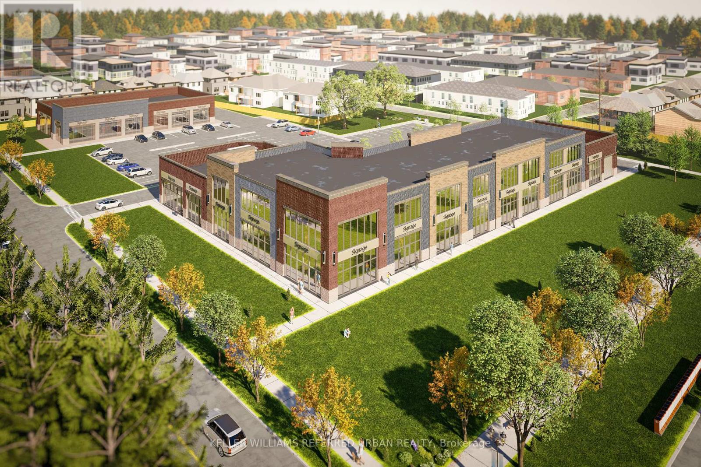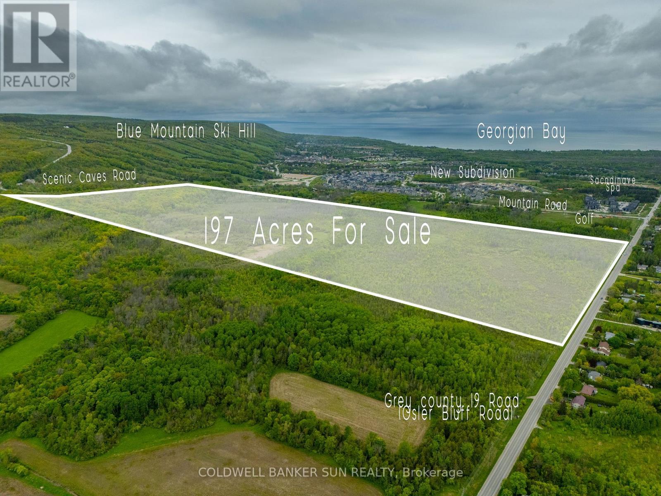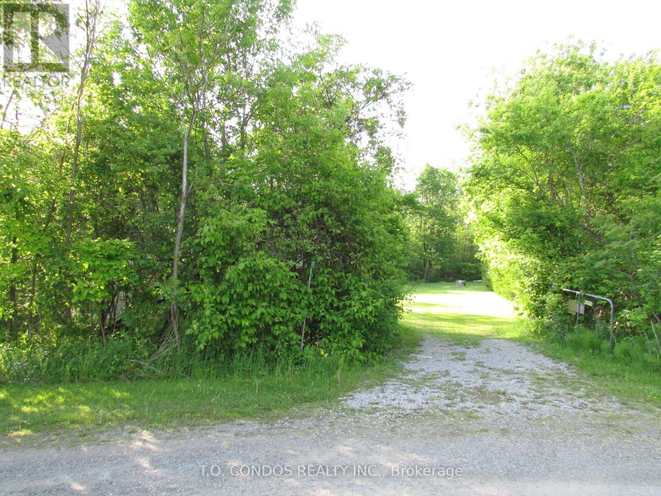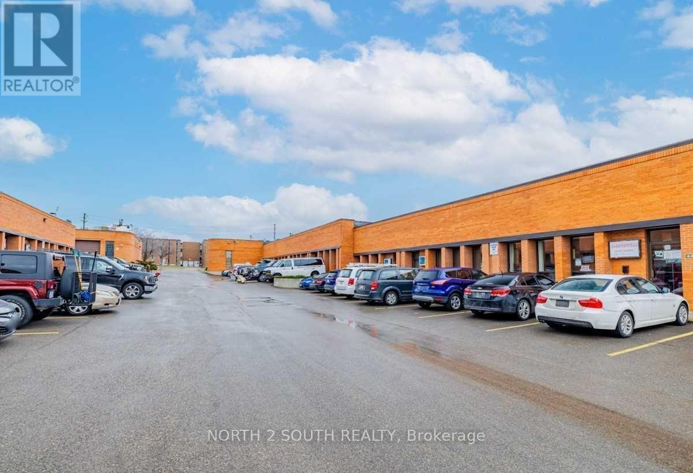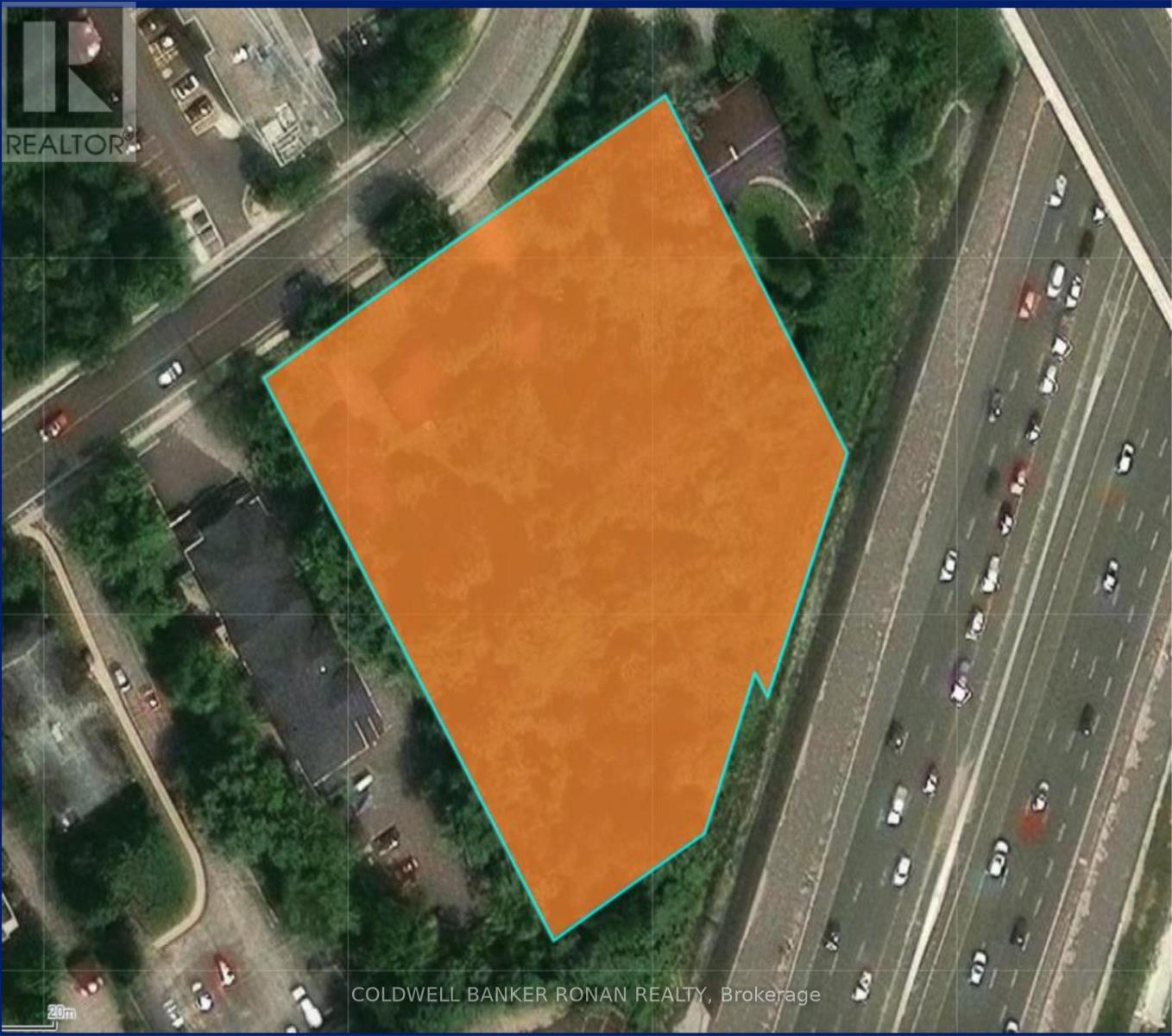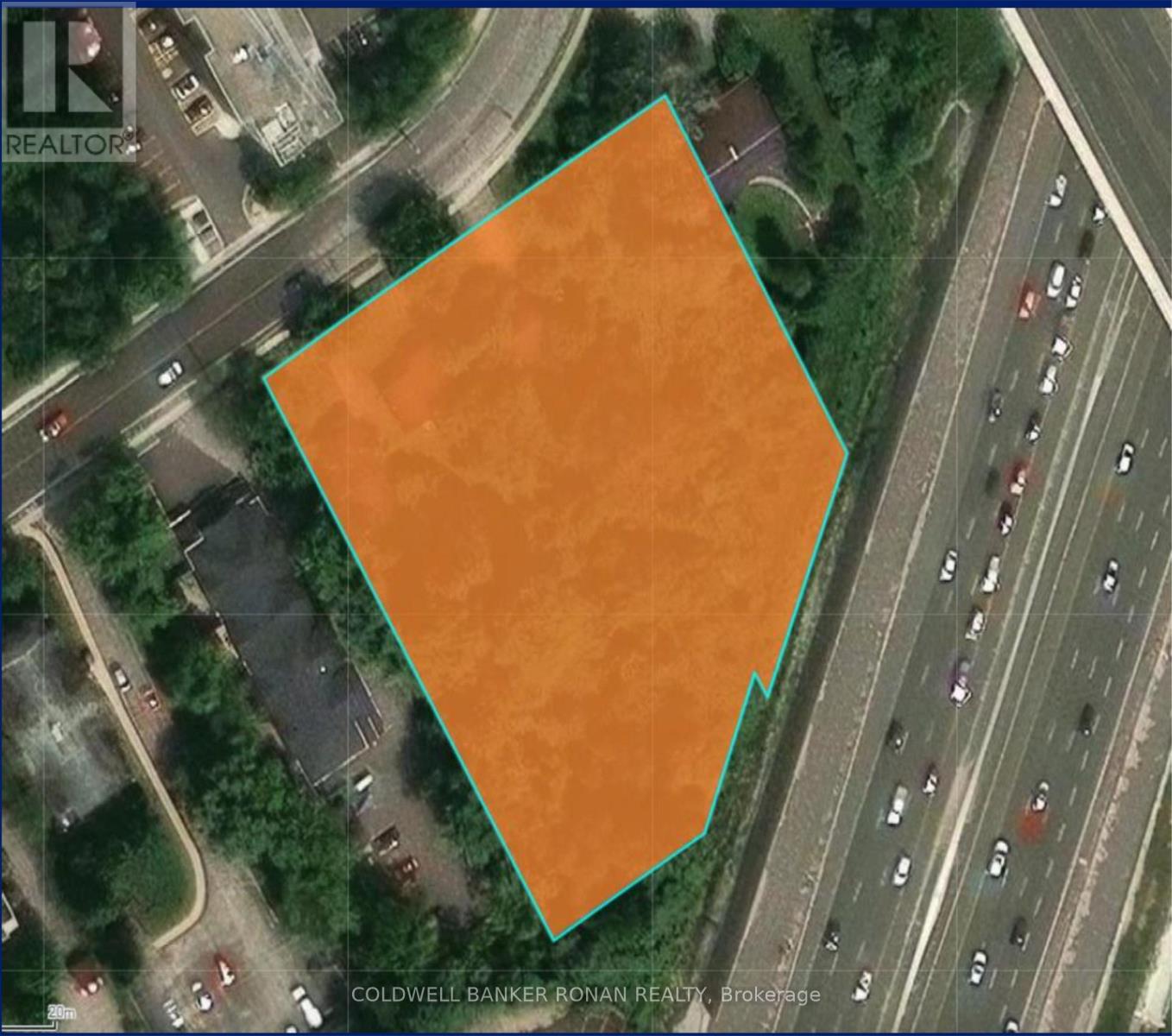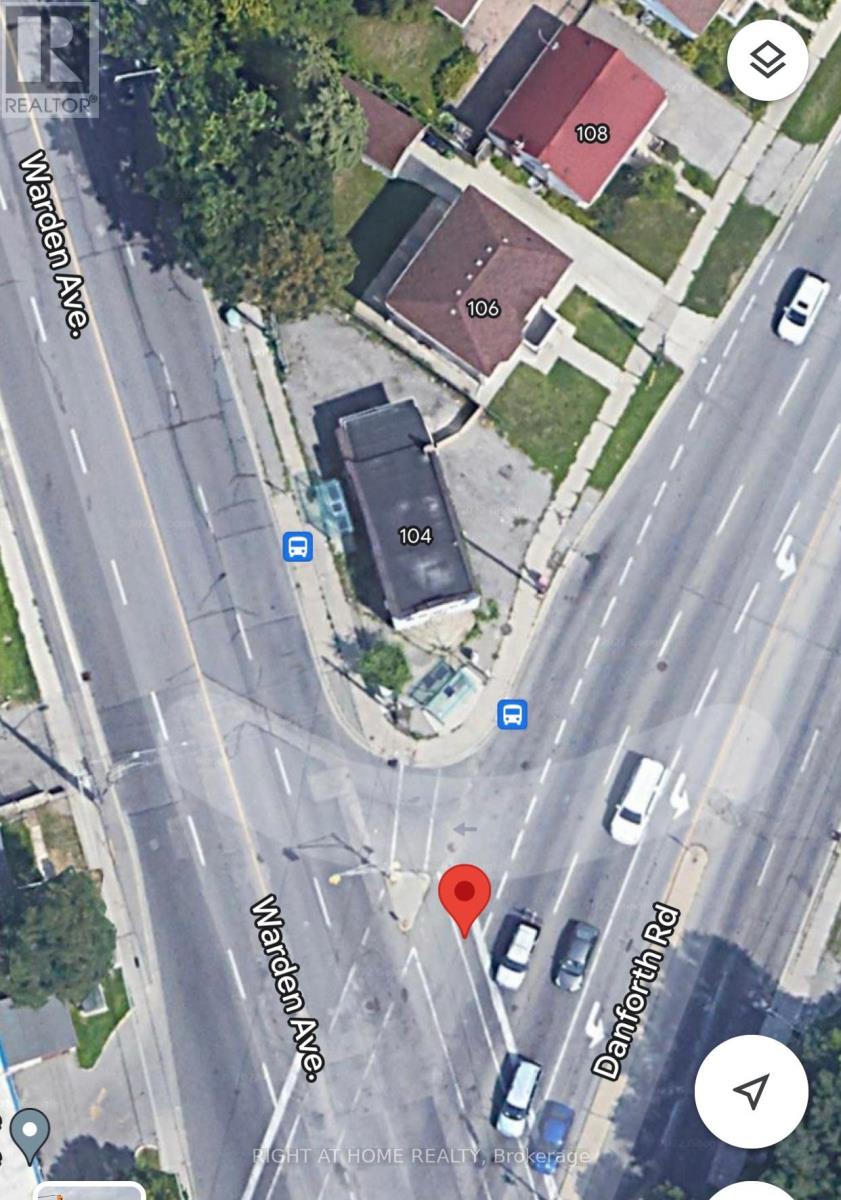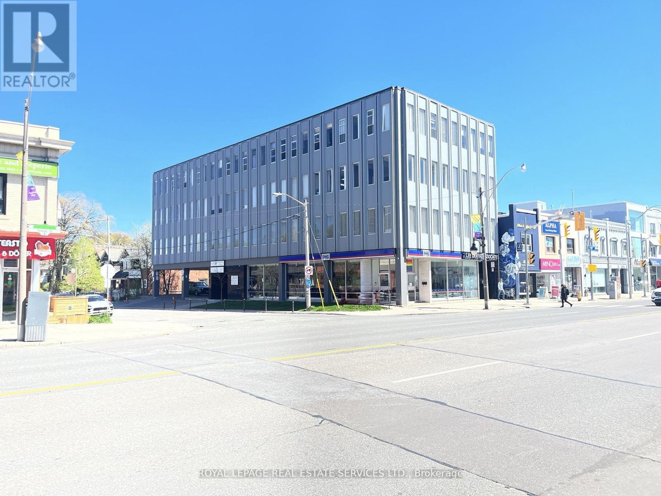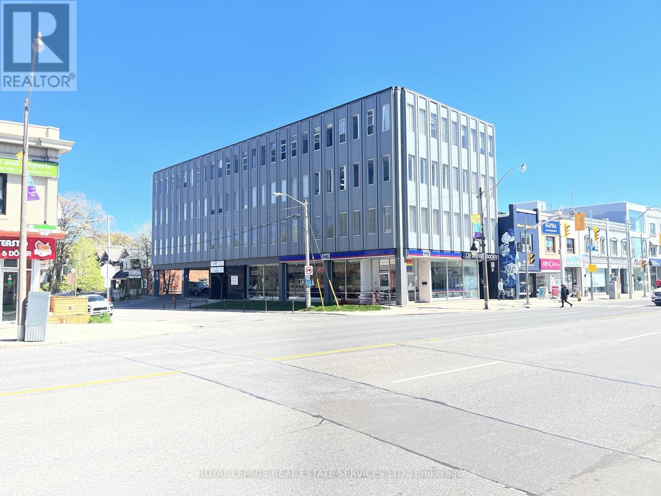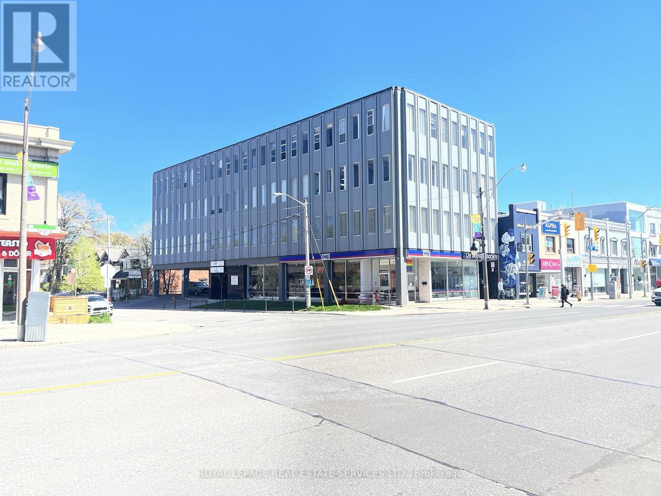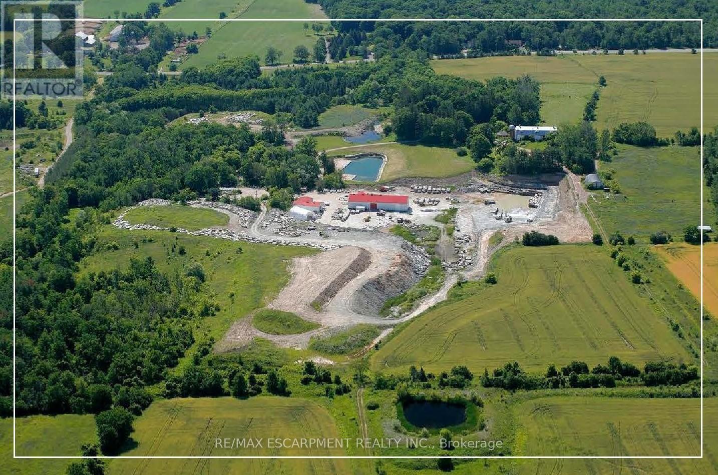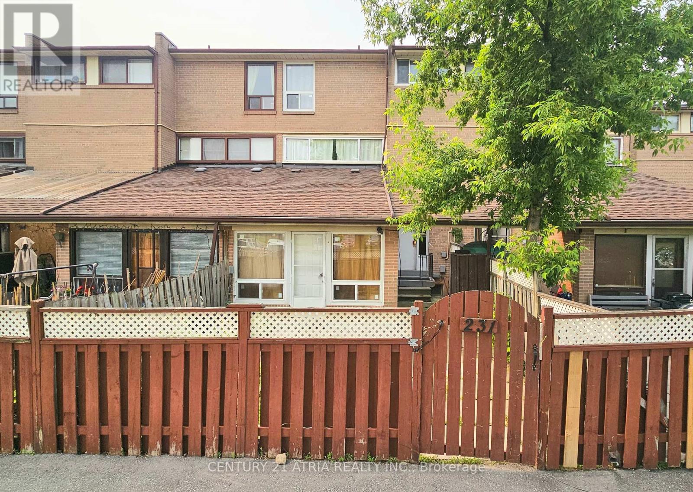Team Finora | Dan Kate and Jodie Finora | Niagara's Top Realtors | ReMax Niagara Realty Ltd.
Listings
202 - 7716 Garner Road
Niagara Falls, Ontario
Be among the first to secure your space in the highly anticipated, net-zero emission Warren Woods PlazaNiagara Falls premier new neighborhood retail and office destination, slated for completion in Fall 2026. This expansive 795 sq. ft. FIRST-floor OFFICE unit is ideally situated with direct street exposure, premium signage opportunities both inside and out, and immediate access to a beautifully landscaped courtyard amenity, perfect for attracting steady foot traffic and creating an inviting customer experience. Designed with a focus on contemporary architecture, unique materials, striking colors, and functional layouts, Warren Woods Plaza offers an environment thats as visually compelling as it is business-friendly. Located at 7716 Garner Rd, at the prominent intersection of Garner Rd & Warren Woods Ave, just southwest of McLeod Rd and west of the QEW, this plaza is perfectly positioned to serve more than 2,300 newly developed homes, with an additional 2,000+ homes in the pipeline, ensuring a rapidly growing customer base for years to come. Retail and office units feature high ceilings, modern infrastructure, and are surrounded by a vibrant community lacking comparable commercial amenities, making this a prime opportunity for retailers and service providers to become the go-to destination for everyday needs. With a commitment to sustainability, convenience, and community connection, Warren Woods Plaza is designed to foster thriving businesses in an accessible, forward-thinking environment. Dont miss your chance to elevate your brand in Niagaras next commercial hotspotbook a tour today and make your mark at Warren Woods Plaza! OTHER OFFICE SIZES are available please reach out to LL. (id:61215)
108 - 7716 Garner Road
Niagara Falls, Ontario
Be among the first to secure your space in the highly anticipated, net-zero emission Warren Woods Plaza Niagara Falls premier new neighborhood retail and office destination, slated for completion in Fall 2026. This expansive 1,431 sq. ft. ground-floor retail unit is ideally situated with direct street exposure, premium signage opportunities both inside and out, and immediate access to a beautifully landscaped courtyard amenity, perfect for attracting steady foot traffic and creating an inviting customer experience. Designed with a focus on contemporary architecture, unique materials, striking colors, and functional layouts, Warren Woods Plaza offers an environment thats as visually compelling as it is business-friendly. Located at 7716 Garner Rd, at the prominent intersection of Garner Rd & Warren Woods Ave, just southwest of McLeod Rd and west of the QEW, this plaza is perfectly positioned to serve more than 2,300 newly developed homes, with an additional 2,000+ homes in the pipeline, ensuring a rapidly growing customer base for years to come. Retail and office units feature high ceilings, modern infrastructure, and are surrounded by a vibrant community lacking comparable commercial amenities, making this a prime opportunity for retailers and service providers to become the go-to destination for everyday needs. With a commitment to sustainability, convenience, and community connection, Warren Woods Plaza is designed to foster thriving businesses in an accessible, forward-thinking environment. Dont miss your chance to elevate your brand in Niagaras next commercial hot spot book a tour today and make your mark at Warren Woods Plaza! OTHER RETAIL UNIT SIZES are available please reach out to LL. (id:61215)
106 - 7716 Garner Road
Niagara Falls, Ontario
Be among the first to secure your space in the highly anticipated, net-zero emission Warren Woods PlazaNiagara Falls premier new neighborhood retail and office destination, slated for completion in Fall 2026. This expansive 1,431 sq. ft. ground-floor retail unit is ideally situated with direct street exposure, premium signage opportunities both inside and out, and immediate access to a beautifully landscaped courtyard amenity, perfect for attracting steady foot traffic and creating an inviting customer experience. Designed with a focus on contemporary architecture, unique materials, striking colors, and functional layouts, Warren Woods Plaza offers an environment thats as visually compelling as it is business-friendly. Located at 7716 Garner Rd, at the prominent intersection of Garner Rd & Warren Woods Ave, just southwest of McLeod Rd and west of the QEW, this plaza is perfectly positioned to serve more than 2,300 newly developed homes, with an additional 2,000+ homes in the pipeline, ensuring a rapidly growing customer base for years to come. Retail and office units feature high ceilings, modern infrastructure, and are surrounded by a vibrant community lacking comparable commercial amenities, making this a prime opportunity for retailers and service providers to become the go-to destination for everyday needs. With a commitment to sustainability, convenience, and community connection, Warren Woods Plaza is designed to foster thriving businesses in an accessible, forward-thinking environment. Dont miss your chance to elevate your brand in Niagaras next commercial hotspotbook a tour today and make your mark at Warren Woods Plaza! OTHER RETAIL UNIT SIZES are available please reach out to LL. (id:61215)
12413 Lanark Road
Greater Madawaska, Ontario
Transform this 96-acre parcel, rich in Calabogie's historical railroad and logging heritage, into the next captivating chapter for the Madawaska region. Situated along Lanark Rd (Hwy 511), this expansive lot teems with potential. Imagine residential subdivisions, RV campgrounds, a luxurious resort hotel, short-term rental lodgings like Airbnb, a charming tiny home community, or even thrilling motocross, ATV, and snowmobile tracks. This property is also ideal for creating a family retreat. To explore this remarkable opportunity further, please don't hesitate to reach out by phone or email. This property may be purchased with 170feet of waterfront. Listing ###### (id:61215)
000 Grey County 19 Road
Blue Mountains, Ontario
Rare opportunity for investors & developers alike! 197 Acres +/- of four seasons adventures at the base of blue mountain, AAA+ Location! This expansive parcel of land is situated within the towns Future Secondary Plan (FSA). Fronting on both Scenic caves road, and Grey county 19 road (Osler Bluff). This parcel of land has the Potential to develop into a subdivision once the town infrastructure permits, or a great land-bank opportunity for the future. Currently it is permitted to: build a single detached luxurious dwelling or hobby farm. With breath-taking views of Blue Mountain and a rich history as a apple orchard, this property is sure to be a valuable asset for anyone looking to invest in this rapidly developing area. Perfectly situated on the other side of the street from Blue Mountain Ski Resort. Official Plan: "Future Secondary Plan Areas" (Fsa); Town Zoning : "Deferred Development" MPAC :"Residential Development Land" Both the Buyer And Buyers Agent are To Perform their Own Due Diligence To Satisfy Themselves With The Current Use, and Future Potential Of This Property. Here is your opportunity, Discover the great Canadian Outdoors and get ready for your chance, to be a part of Blue Mountain's future. (id:61215)
692 North Shore Drive E
Otonabee-South Monaghan, Ontario
Vacant Lot at the end of a private road, offering seclusion and minimal traffic, enhancing the peaceful ambiance with year round access. The private roads end-of-line location ensures minimal disturbances, ideal for solitude or family gatherings. You would be able to development on this lot. However, it would be subject to the LSR Provisions, see attachment, there is also a portion of Environmental Protection in the rear left-hand side of the lot. (id:61215)
28 - 750 Oakdale Road
Toronto, Ontario
Now available for lease-unit 28! This 1400 sq ft industrial space is perfect for a wide range of businesses. Clean, functional and well-located, it's ideal for warehousing, light manufacturing, or trades. Don't miss this opportunity to grow your business in a versatile unit! (id:61215)
105-111 Edgehill Drive
Barrie, Ontario
Exceptional opportunity to own a future residential development site in Barrie. Zoning for the site allows for 63 back-to-back townhouse units, with many studies and reports already completed. An alternative concept plan has also explored the potential for a 12-storey mid-rise building with 200 units. Prime location close to amenities with convenient access to the highway- ideal for developers looking to capitalize on Barrie's growing demand for housing. (id:61215)
105-111 Edgehill Drive
Barrie, Ontario
Exceptional opportunity to own a future residential development site in Barrie. Zoning for the site allows for 63 back-to-back townhouse units, with many studies and reports already completed. An alternative concept plan has also explored the potential for a 12-storey mid-rise building with 200 units. Prime location close to amenities with convenient access to the highway- ideal for developers looking to capitalize on Barrie's growing demand for housing. (id:61215)
Unit #3 - 509-511 Webber Road
Welland, Ontario
Approx. 550 sq.ft of industrial office space included with an outdoor compound measuring 68' x 58' for extra storage. Great location situated on a main road in Welland. The indoor unit measures 23'6" x 23'5" with double man doors and concrete flooring. Outdoor common washroom available for Tenants. Heating can be added to the unit. $1,300 per month + (Gas and Hydro). (id:61215)
104 Danforth Road N
Toronto, Ontario
Well located, Great exposure & Visibility. Corner property at Danforth Rd / Warden Ave. Major intersection. Ideal for many uses: small retail / office / professional / medical. Parking (id:61215)
201 - 3335 Yonge Street
Toronto, Ontario
Great Built-out space just north of Yonge & Lawrence, steps to the Subway. Bus stop outside of Building. One office on glass, large open area on glass, corner unit with lots of natural light. East side of Yonge St. at Snowdown Ave/Fairlawn Ave. Easy building access and barrier-free. Ample Parking in the area. Upgraded HVAC and Elevator. Surrounded by Amenities. (id:61215)
407 - 3335 Yonge Street
Toronto, Ontario
Great built-out space just north of Yonge & Lawrence, steps to the Subway. Bus stop outside of Building. Suite 407 has One office on glass, open area, and kitchen. East side of Yonge St. at Snowdon Ave./Fairlawn Ave. Ample Parking in the area. Upgraded HVAC and Elevator. Surrounded by amenities. (id:61215)
303 - 3335 Yonge Street
Toronto, Ontario
Great built-out space just north of Yonge & Lawrence, steps to the Subway. Bus stop outside of Building. Suite 303 is a corner unit with 2 offices on glass and open area. One of the offices has plumbing. East side of Yonge St. at Snowdon Ave./Fairlawn Ave. Ample Parking in the area. Upgraded HVAC and Elevator. Surrounded by amenities. (id:61215)
405 - 3335 Yonge Street
Toronto, Ontario
Great Built-out space just north of Yonge & Lawrence, steps to the Subway. Bus stop outside of Building. Two offices on glass, open area and reception. East side of Yonge St. at Snowdown Ave/Fairlawn Ave. Easy building access and barrier-free. Ample Parking in the area. Upgraded HVAC and Elevator. Surrounded by Amenities. (id:61215)
305 - 3335 Yonge Street
Toronto, Ontario
Great Built-out space just north of Yonge & Lawrence, steps to the Subway. Bus stop outside of Building. East side of Yonge St. at Snowdown Ave/Fairlawn Ave. Easy building access and barrier-free. Ample Parking in the area. Upgraded HVAC and Elevator. Surrounded by Amenities. (id:61215)
402 - 3335 Yonge Street
Toronto, Ontario
Great built-out space just north of Yonge & Lawrence, steps to the Subway. Bus stop outside of Building. Suite 402 is an efficient corner unit with 3 offices on glass. East side of Yonge St. at Snowdon Ave./Fairlawn Ave. Ample Parking in the area. Upgraded HVAC and Elevator. Surrounded by amenities. (id:61215)
404 - 3335 Yonge Street
Toronto, Ontario
Great Built-out space just north of Yonge & Lawrence, steps to the Subway. Bus stop outside of Building. Three offices on glass, 1 internal office, reception & storage. East side of Yonge St. at Snowdown Ave/Fairlawn Ave. Easy building access and barrier-free. Ample Parking in the area. Upgraded HVAC and Elevator. Surrounded by Amenities. (id:61215)
11489 17 Side Road
Halton Hills, Ontario
GTA STRATEGIC INVESTMENT OPPORTUNITY - Fully Operational HILLTOP STONE & SUPPLY INC - QUARRY with 298 ACRES. Class B Licenses allow for 40,000 metric tonnes per year of Limestone and Sandstone Mass Material. Multiple revenue streams include the quarry operation, backfill capacity, woodlots, farming, 4 residences. Take advantage of upcoming major projects including the new 413 Highway. Full Due Diligence reports available. Financing options or joint venture maybe possible for well qualified Buyers. (id:61215)
A/b - 10 Eastern Avenue
Halton Hills, Ontario
Excellent Opportunity To Locate Your Health Care/Professional Offices Within This Prestigious Plaza Centrally Located In Halton Hills On Major Commuter Roadway Directly Across From The Busy Acton Go Station. High Traffic Space Supported By Existing Tenants Which Include Pharmacy, Primary Care Physicians, Dental & Physiotherapy. Easily Accesible Ground Level Space With Large Windows & Private Washroom. Combination Of Adjacent Units - Landlord Willing To Divide. Comfortable Waiting Area With Ample Seating For Patients/Clients. Dedicated Space At Main Reception Desk Of Primary Care Practice Can Also Be Negotiated. Utilities Included. (id:61215)
231 - 260 John Garland Boulevard
Toronto, Ontario
Bright & Spacious Three Bedroom Condo Townhome... Nice Sized Three Bedrooms...Two Bathrooms... Hardwood Flooring... Just Steps To All Amenities ... Walking Distance To Bus Stops... Basement With Rec Room & Laundry & Much More. (id:61215)
Pt Lot 11 Con 4 Escarpment Side Road
Caledon, Ontario
A rare opportunity to build your dream home on just over 25 acres of spectacularly treed & rolling countryside in beautiful Caledon. Perfectly positioned between two of Canada's most exclusive golf clubs, The Devils Pulpit & The Paintbrush. This private lot is a recreational haven, offering trails, meadows & stunning natural vistas carved into the forested hills. Located just 30 minutes from Toronto Pearson Airport, this exceptional property offers both tranquility & convenience. Explore the nearby magnetic hill phenomenon or marvel at the unique Caledon Badlands. Spend your weekends discovering local craft breweries & cideries, or enjoying year-round outdoor recreation from hiking the Bruce Trail & Caledon Rail Trail to skiing at The Caledon Ski Club. Despite its private, rural setting, the property is minutes from everyday essentials in Caledon East, including shops, a new community centre & local schools. The property falls within the catchment for the highly-regarded Mayfield Secondary School for the Arts. Surrounded by some of Caledon's most prestigious multimillion-dollar estates, this parcel of land is a rare find. With the breathtaking beauty of the Niagara Escarpment as your backdrop, this is your chance to design & build a truly custom country estate. Don't miss this unique opportunity to create something extraordinary in one of Ontario's most sought-after rural enclaves. (id:61215)
3208 - 30 Gibbs Road
Toronto, Ontario
This stunning 1-year-old condo offers 2 spacious bedrooms and 2 full bathrooms in a thoughtfully designed split-bedroom layout, providing both comfort and privacy. Featuring modern finishes with premium upgrades, this unit boasts breathtaking views and a stylish, contemporary feel. Conveniently located near Highway 427, Dundas Street, and the Gardiner Expressway, it offers easy access to Sherway Gardens, Pearson Airport, top restaurants, shops, schools, and more. Situated in a growing community, this condo includes one parking space and a locker, making it a perfect choice for those seeking both convenience and value. (id:61215)
1538 Farrow Crescent
Innisfil, Ontario
Welcome Home To This Exceptional 4 Bedroom, 3 Bathroom Bungalow Located In A Desirable Innisfil Community! Close to amenities,schools,parks, the water and a just a short drive to Hwy 400, Bradford & Barrie. Double door entry into the bright foyer. Open concept & veryfunctional main floor layout with 9ft smooth ceilings, hardwood floors, potlights, California shutters & so much more. Chef's dream kitchen w/quartzcounters, centre islandw/breakfast bar & sleek light fixture, plenty of cabinetry, breakfast area & high-end stainless steel appliances. Family room w/walk-out to fenced backyardis perfect for relaxing and entertaining family & friends. Inviting Primary bedroom suite complete with luxurious spalikeensuite & walk-in closet. Spacious secondary bedrooms. Main Floor Laundry w/front load Whirlpool washer & dryer. Plus plenty of additionalliving space in the finished lower level w/above grade windows, recreational room, gym/office area, additional bedroom & bathroom. (id:61215)

