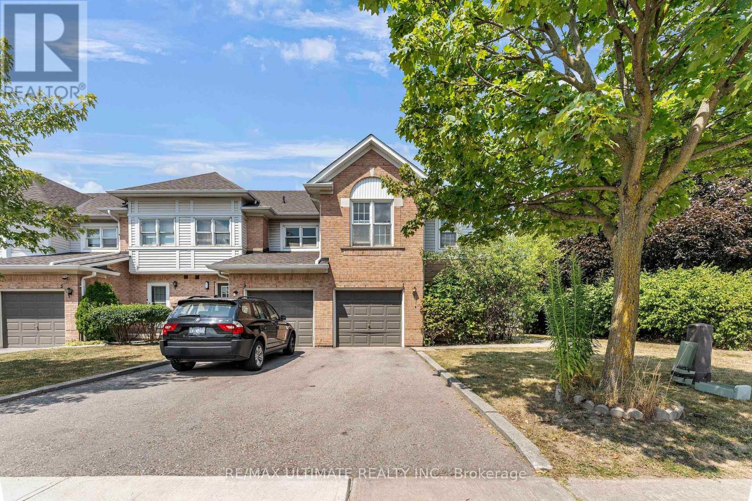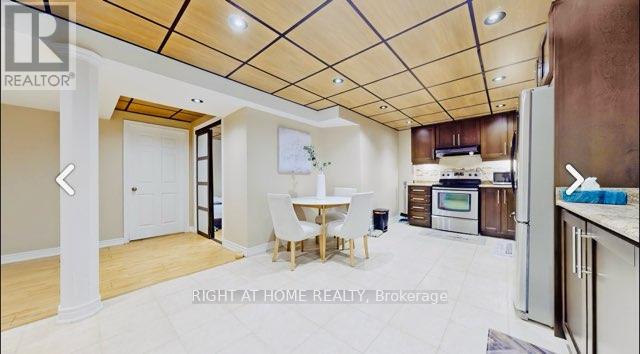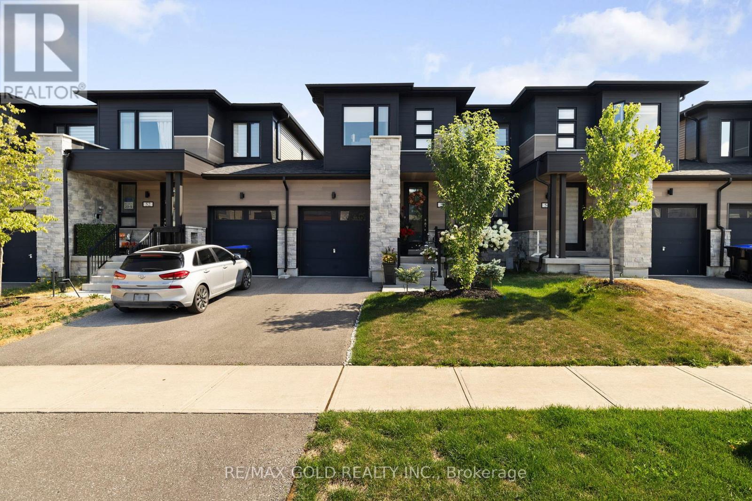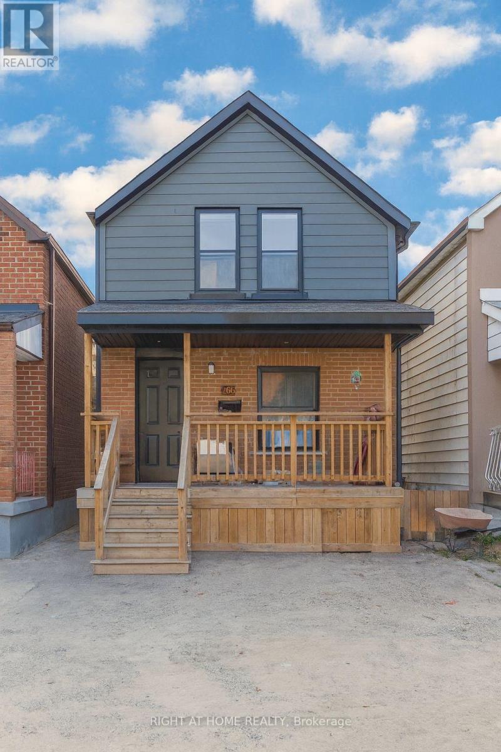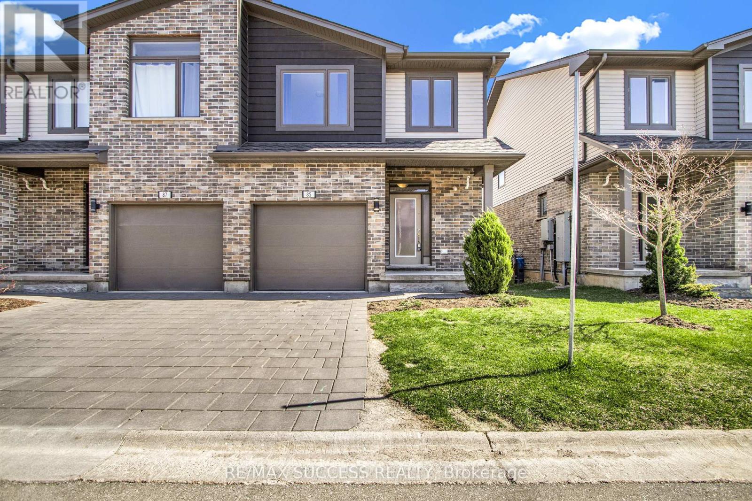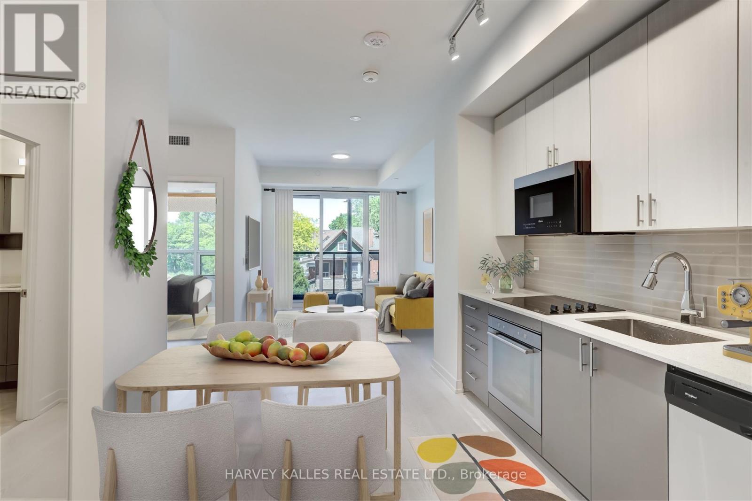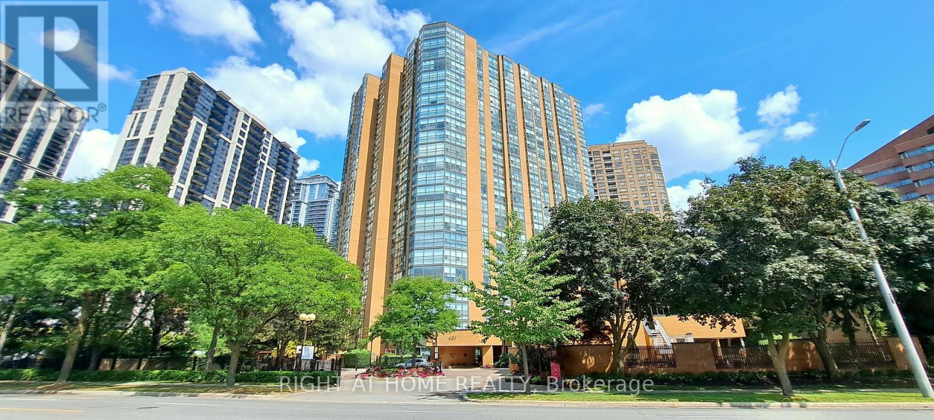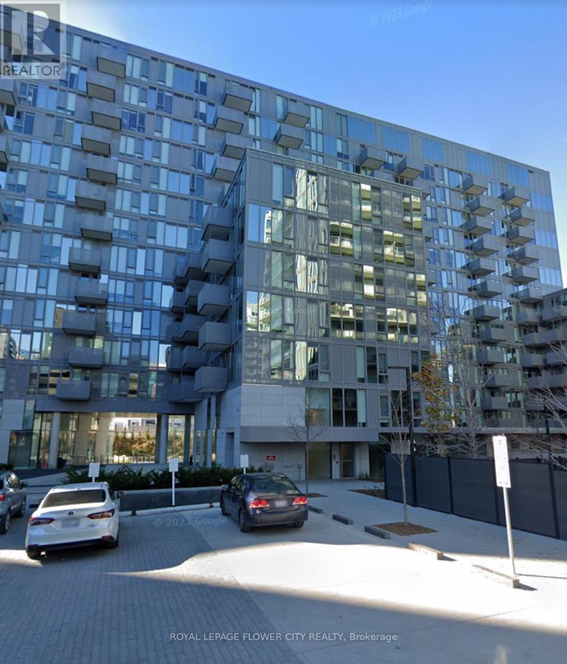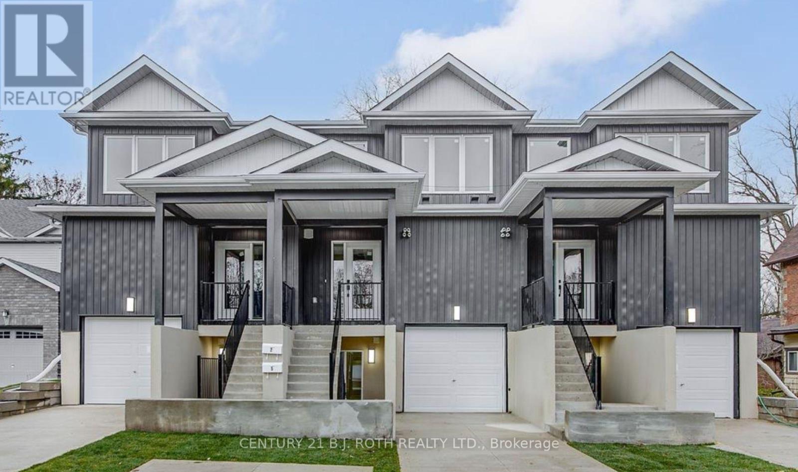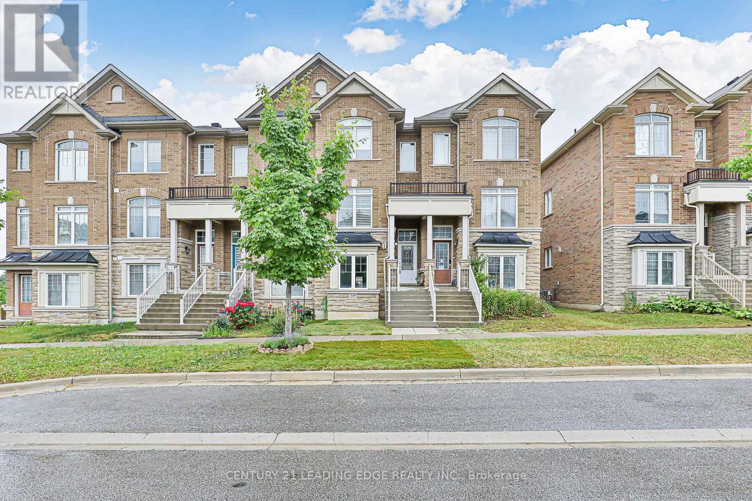Team Finora | Dan Kate and Jodie Finora | Niagara's Top Realtors | ReMax Niagara Realty Ltd.
Listings
1 Black Forest Drive
Brampton, Ontario
**Fantastic Location - Bright Corner Unit - Feels Like a Semi!**This is a perfect opportunity for first-time buyers or investors in a quiet, family-friendly neighborhood. If you're looking for a cozy 3-bedroom home in Sandringham, this property is ideal. Its within walking distance of schools, shopping, public transportation, Brampton Civic Hospital, Soccer Center, and Highway 410.The house features 3 spacious bedrooms, 3 bathrooms, and a finished basement. The open-concept kitchen boasts a breakfast area and has been improved with new appliances. The elegant dining room is perfect for gatherings. Each bedroom is equipped with wide windows providing great views and ample closet space, including a walk-in closet in the master bedroom. Additionally, the laundry room has been upgraded with a new washer and dryer. The backyard area is roomy and perfect for events. You'll also appreciate the convenience of being very close to a bus stop, just a few minutes from Brampton Civic Hospital, shopping plazas, grocery stores like Freshco, restaurants, and more! Dont miss this opportunity! (id:61215)
Basement - 106 Forest Fountain Drive
Vaughan, Ontario
Modern & Spacious Basement Apartment in Prime Vaughan Location!! Welcome to this beautifully finished 2-bedroom basement apartment located in the heart of Vaughan's highly sought-after neighborhood. This spacious unit offers a perfect blend of comfort, privacy, and convenience. Features: Private Separate Entrance for complete privacy, Open-concept living and dining area with ample natural light, Modern kitchen equipped with appliances and plenty of storage, Large bedrooms with closet space. Clean, updated 3-piece bathroom, In-suite laundry for added convenience. All utilities included (heat, hydro, water)High-speed internet available. 1 Driveway parking spot. Requirements: First and last months rent, Rental Application (attached), Schedule B (attached), Credit check, paystubs, employment letters & references. No smoking, no pets preferred. (id:61215)
54 Eberhardt Drive
Wasaga Beach, Ontario
Welcome to this stunning, like-new freehold townhouse, a true gem just three years old and expertly upgraded to feel like a model home. Situated less than a 10-minute walk from the Wasaga Beach, this property perfectly blends modern luxury with an unbeatable location. This is one of the most sought-after layouts from the builder, featuring a sleek stone elevation that offers fantastic curb appeal. Step inside and be captivated by the open-concept design and a floor plan built for both comfort and entertaining. The main floor features beautiful hardwood floors and soaring high ceilings that create a bright and airy atmosphere. The gourmet custom kitchen is a chef's dream, boasting quartz countertops, a large island, and high-end stainless steel appliances. No detail has been overlooked. The elegant oak stairs with iron pickets lead you to the second floor, where you'll find the convenient second-floor laundry and a private oasis in the primary bedroom, which also features hardwood floors. The luxurious ensuite bathroom is a spa-like retreat, complete with a modern vanity and a floating tub, perfect for unwinding after a long day. Enjoy seamless indoor-outdoor living with a walk-out from the family room to a wooden deck in the backyard, ideal for summer barbecues and relaxing evenings. With shopping and restaurants just a stone's throw away, you'll have everything you need right at your fingertips. This home is more than just a place to live; it's a lifestyle. Don't miss your chance to own this exceptional property. (id:61215)
266 Earlscourt Avenue
Toronto, Ontario
Welcome to Your Dream Budget Home in Toronto! A perfect condo alternative! This beautifully upgraded, elegant, and move-in-ready detached home offers the perfect blend of style, comfort, and convenience. With refined living spaces, this sun-filled home features a modern living room, a three-piece washroom with ensuite laundry, a spacious custom kitchen with dining area, two bedrooms, and a recreation room with ensuite washroom in the basement. Step inside and experience quality at every turn. 8-ft ceiling, newly upgraded vinyl floors, newer staircases, and large windows that flood every room with natural light. The main floor offers a functional layout, including a modern living room with pot lights and a feature wall, ideal for cozy family evenings or entertaining guests. The custom kitchen, combined with a bright dining space, is tastefully designed and equipped with stainless steel appliances to cater to all your cooking needs. The main floor also features a spacious three-piece washroom with ensuite laundry. Upstairs, you'll find two cozy bedrooms, perfect for a growing family. Need more space? The finished basement includes a recreation room with a full bathroom ideal for multi-generational living, a work-from-home setup, or hobbies. The front and back decks are perfect for enjoying your morning coffee. One driveway parking spot. Updated siding, eavestroughs, and a newer roof make this a low-maintenance investment. Recent Upgrades: Pot lights and light fixtures (2025)Vinyl flooring on main level and stairs (2025)Fresh coat of paint throughout (2025)Basement windows (2025)Washer & dryer (2024)Prime Location in Toronto! Situated just steps from parks, playgrounds, TTC, Toronto Public Library, and famous restaurants. This home truly has it all space, style, and an unbeatable location. Don't miss your chance to live in one of Toronto's most family-friendly neighborhoods, with city amenities, transit, and convenience right at your doorstep. (id:61215)
85 - 1960 Dalmagarry Road
London North, Ontario
Welcome to this exceptional end unit 3-bedroom, 2-storey townhouse condo located in the highly sought-after Northwest Hyde Park area. This meticulously maintained home offers an unbeatable combination of modern upgrades and prime convenience, close to every amenity you could need. Step inside to discover an open-concept main floor adorned with stunning ceramic and hardwood flooring. The upgraded kitchen is a chefs delight, featuring a central island, 4 quality appliances, a ceramic backsplash, and valance lighting, all seamlessly flowing into the great room and dining area. Sliding patio doors lead you to a private rear yard and deck perfect for entertaining or unwinding. Upstairs, the spacious primary bedroom boasts a full ensuite bathroom, while the convenience of second-floor laundry (washer and dryer included) and an additional main bath make daily living effortless. The partially finished basement offers extra living space, with a cozy family room, a 3-piece bathroom, and ample storage. Complete with a single-car garage, this home truly offers "better than new" living. Don't miss your chance to call this gem your own! (id:61215)
615 - 415 Main Street
Hamilton, Ontario
Come home to Westgate, Boutique Condo Suites. This 1 Bedroom + Den, 1 Bathroom suite offers 567 sq ft of interior space plus a 25 sq ft balcony. A grand lobby welcomes you, equipped with modern conveniences such as high speed internet & main & parcel pickup. The building's enviable amenities include convenient dog washing station, community garden, rooftop terrace with study rooms, private dining area & a party room. Also on the rooftop patio, find shaded outdoor seating & gym. Living at the Gateway to downtown, close to McMaster University and on midtown's hustling Main St means discovering all of the foodie hot spots on Hamilton's restaurant row. Weekends fill up fast with Farmer's Markets, Art Gallery walks, hikes up the Escarpment, breathtaking views. This is city living at its finest. Getting around is easy, walk, bike or take transit. Connect to the entire city and beyond. With a local transit stop right outside your door, a Go Station around the corner, close to main street. For those balancing work and study, the building provides study rooms and private dining areas, ideal for focused tasks or collaborative sessions. Westgate condos in Hamilton offers an array of modern amenities designed to cater to the diverse needs of professionals and students alike. Residents can maintain an active lifestyle in the state-of-the-art fitness studio and dedicated yoga/tanning spot on roof top patio. Parking spot is available for purchase. Bulk internet $25.00 (id:61215)
11 Riderwood Drive E
Toronto, Ontario
Beautiful Executive Family Home/Large Principal Rooms In The Bayview/Leslie/York Mills Area. 2 Storey Foyer With Marble Floors. Grand Living & Dining Rooms. 4 +1 Bedrooms, 4 Baths, Main Floor Office/Separate Entry. South Facing Lot. Manicured Front +(Private) Backyard. Steps To Prestigious Schools. Short Drive To Bayview Village/Shops At Don Mills/York Mills Gardens Plaza With Longos Supermarket. Close To Nygh, Granite Club, Donalda Golf & Country Club (id:61215)
1607 - 131 Beecroft Road
Toronto, Ontario
**Luxurious Manhattan Place** Prestigious residence offering 24-hour concierge service and valet Visitor Parking. Perfectly situated just steps from the Subway, Parks, Shopping, Theatres, Cafés, and fine Dining. This bright and spacious, **freshly painted** suite boasts approximately 1,240 sq. ft. of thoughtfully designed living space. The suite includes Primary Bedroom plus two versatile spaces: a Formal Room near the entrance, ideal for a Home Office, Dining area, or Guest Bedroom and a Solarium adjoining the Primary Bedroom, features brand-new flooring, perfect for use as a Second Bedroom, Wellness Space, or Indoor Garden. The spacious oak Kitchen is appointed with a built-in breakfast bar and pantry. The Primary Bedroom offers a private Ensuite Bath, and the unit includes two full Washrooms for maximum comfort and convenience. Residents enjoy outstanding amenities, including an indoor Swimming Pool, Sauna, Fitness Centre, Basketball Court, Squash and Racquetball Courts, Table Tennis, Billiards, Library, and Party Rooms. The beautifully landscaped grounds feature a flowing water fountain, gazebo, sun deck, seating areas, and barbecues. Experience world-class facilities and a refined life style perfectly suited for professionals. (id:61215)
1101 - 38 Monte Kwinter Court
Toronto, Ontario
Welcome to 38 Monte Kwinter Rd, Unit 1101, a stylish and efficient one-bedroom plus Den suite in the sought-after Rocket Condos! Featuring an open-concept layout with a sleek kitchen, dining, and living space, this suite offers modern finishes and smart design for comfortable urban living. Den features its own bright window, can easily be used as a home office or Kids Bedroom and a private balcony perfect for enjoying coffee in the morning or relaxing in the evening. The building offers a thoughtfully curated range of amenities to complement your lifestyle. Residents can enjoy the use of a fully equipped fitness center, party room, and an inviting outdoor terrace with BBQ facilities. Also available are concierge service, bike storage, a meeting room, and visitor parking, ensuring both comfort and convenience in your day-to-day living. This condo is just steps from Wilson Subway Station, making downtown commutes a breeze. Enjoy easy access to Yorkdale Shopping Centre, Costco, local restaurants, and everyday essentials. With parks, schools like UofT and Ryerson, and community spaces nearby, plus quick connections to Highway 401 and Allen Road, this home combines urban convenience with relaxed living. (id:61215)
1 - 98 Peel Street
Barrie, Ontario
2 bedroom apartment, 1015 square feet. Modern, classy design. ceramic flooring in the kitchen and bath. Warm and cozy carpeting in bedrooms. Stainless steel kitchen appliances. Ensuite laundry. Pets considered. Immediate possession available. Plus utilities. Full Equifax report, letter of employment, pay stubs, and rental application required. Tenant insurance required. No smoking anywhere in the building. (id:61215)
319 Delray Drive
Markham, Ontario
Exquisite Freehold Townhouse in Quiet Desirable Location. Spacious 4 Bedrooms with 3.5 Washrooms. Large LR and DR. Bright Kitchen with Tons of Storage and S/S Appliances. Direct Access to Garage from House. Close to Transit and Mt Joy GO Station, Parks, Conservation Area and Great Schools - Bur Oak Secondary and Mount Joy Public. House Freshly Painted and Immaculate. Oak Stairs, Hardwood Floors and upgraded Laminate on Lower Level. (id:61215)
17 Venture Avenue
Richmond Hill, Ontario
Welcome to this beautifully renovated freehold townhome featuring a modern design! This bright & spacious home is located in the desirable Rouge Woods neighborhood, surrounded by scenic trails & parks, within the boundaries of a top-ranked school district. Perfect for a growing family. The home boastsa very functional open-concept layout with 9 ceilings on 1st floor. The seamless flow between the living areas creates an inviting space ideal for gatherings, enhanced by the sunny south-facing view to the backyard. The luxurious, renovated kitchen and breakfast area provide access to a large, sun-filled backyard. A hardwood staircase with iron pickets leads to the second floor to 3 bedrooms. The primary bedroom offers a full ensuite bathroom, a walk-in closet, and charming bay windows. The other well-sized bedrooms overlook the backyard. The fully finished basement provides valuable additional living space,suitable for a home gym & entertainment. It also includes a full kitchen, a 3pc bathroom, Cold Cellar &le storage. Potential a separate entrance by adding a stairs from the extra-long garage for a self-contained apartment which the rental income potentially covers a significant portion of the mortgage.The home also features garage access to the main floor, an extra-long driveway with extended width for 3cars parking with no sidewalk. Located in an excellent school zone, proximity to Bayview Secondary School (ranked #9 in Ontario with IB & Gifted Programs), Richmond Rose Public School, Michaelle Jean Public School (French Immersion), and daycares. All essential amenities are just minutes away, including the community center, trails, parks, ponds, Richmond Green Sports Centre, large shopping plazas (including Costco, Walmart & Home Depot), public transportation, HWY 404 & Go Station. Enjoy theUnique Blend of Elegance and Convenience with Natural Beauty Retreat! Don't Miss Your OpportunityTo Call This Home! (id:61215)

