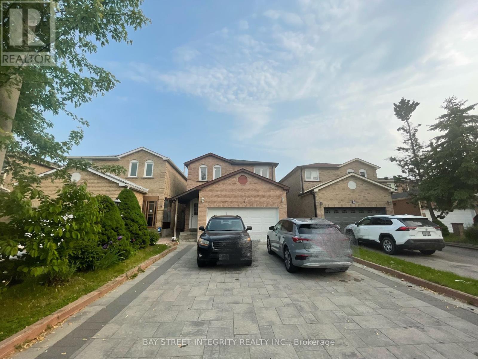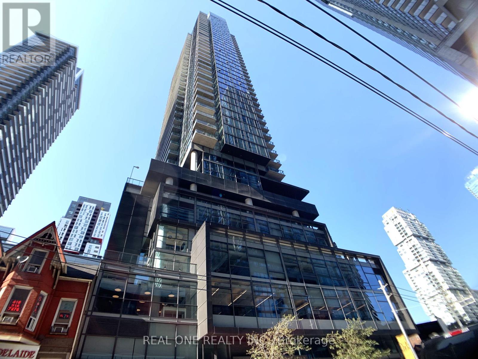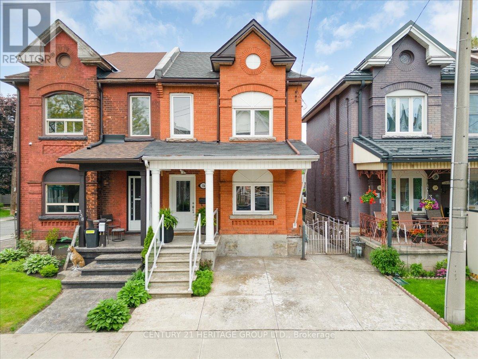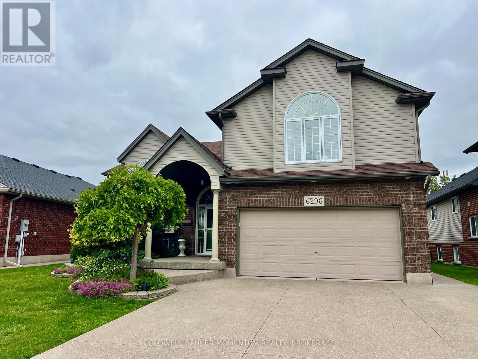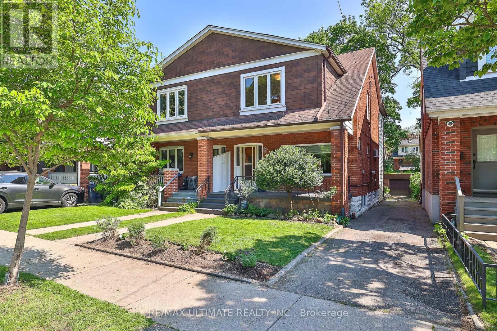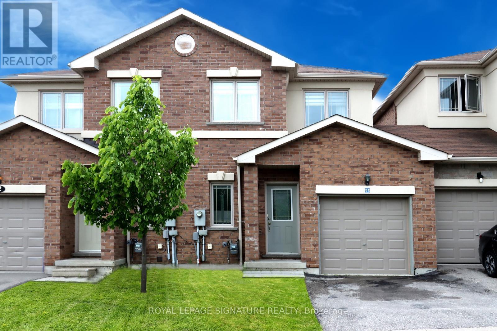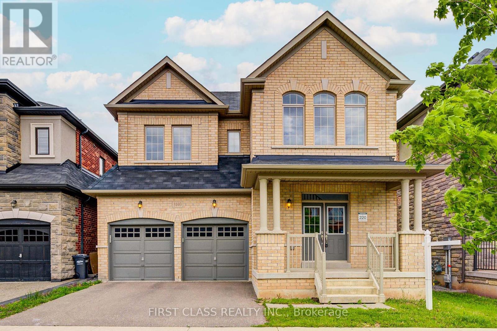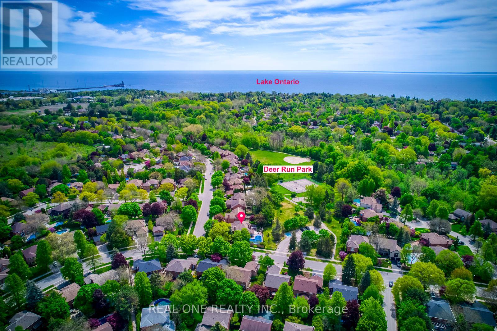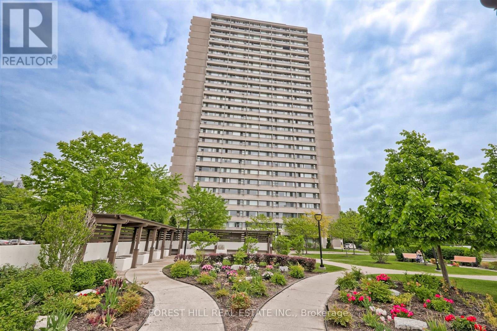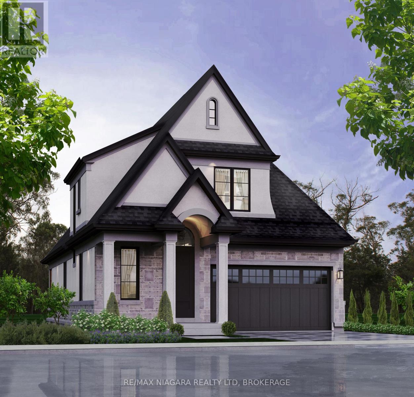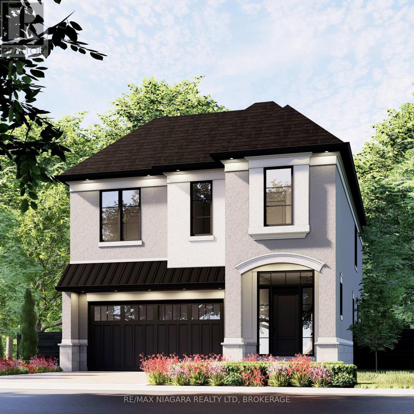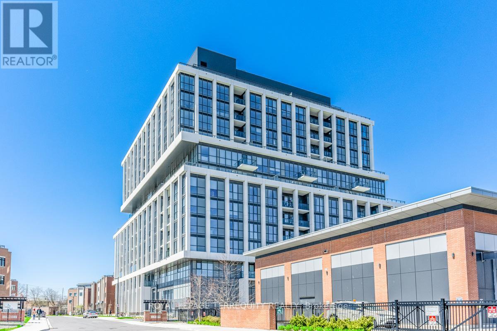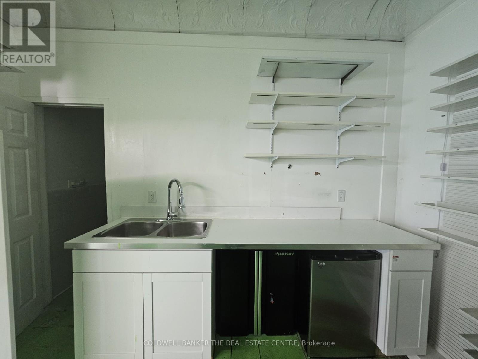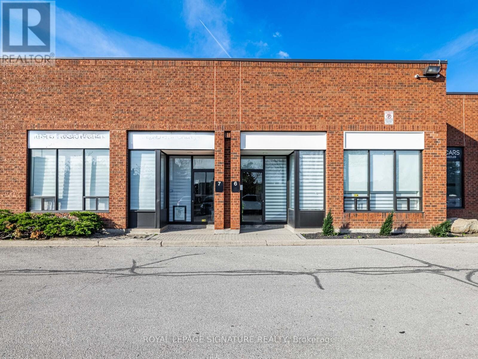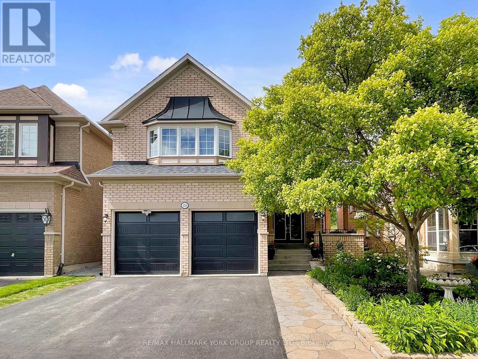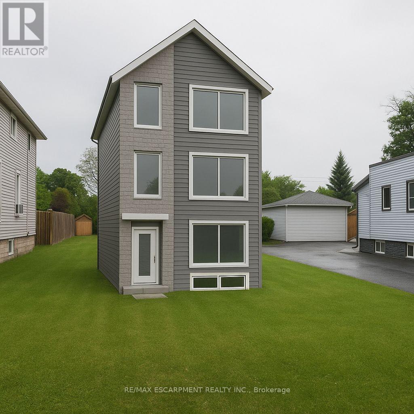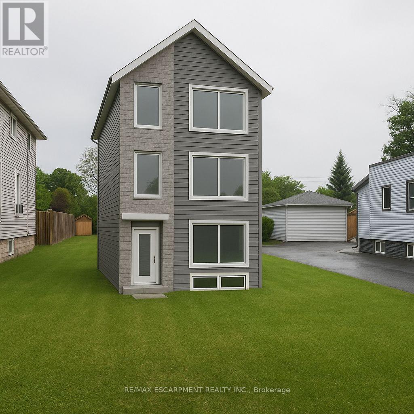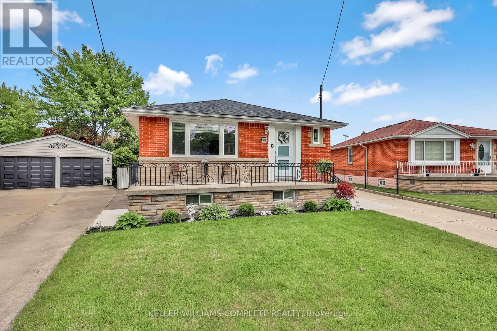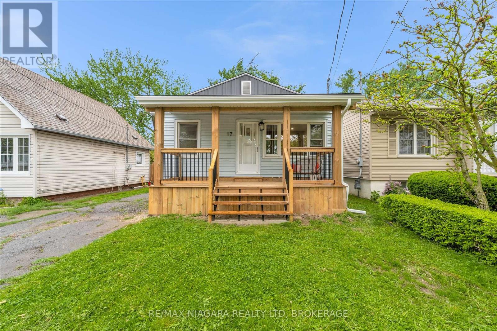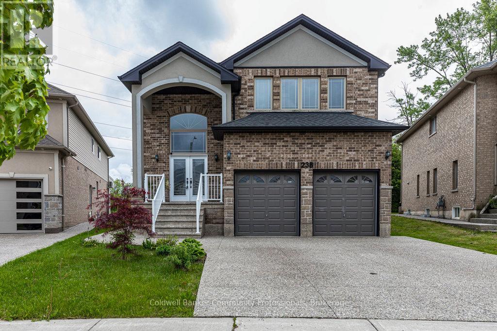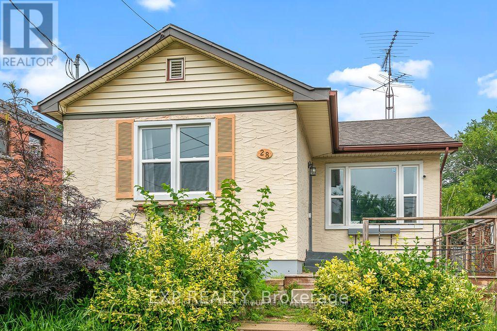Team Finora | Dan Kate and Jodie Finora | Niagara's Top Realtors | ReMax Niagara Realty Ltd.
Listings
Bsmt - 9 Forbes Crescent
Markham, Ontario
One prim bedroom with ensuite bathroom only. Walking distance to Milliken Mills High School. Close to Pacific mall, Transit, Supermarket, Highways, And So Much More. Sharing kitchen and living room with another tenant.Utilities included. One parking spot available. Pay your own internet. (id:61215)
2306 - 290 Adelaide Street W
Toronto, Ontario
Luxurious "The Bond" Condo In The Heart Of Toronto Downtown Entertainment District! Large One-Bedroom, Functional Open Concept Layout, Modern Design, High Smooth Ceilings (9 Ft Plus) W/Floor To Ceiling Windows, Loads Of Natural Light. Large Balcony With Stunning Unobstructed View Of The City. S/S Appliances, Granite Countertop, Laminate Floors, Oversized Bath. Close To All Amenities, Steps To P.A.T.H. System, Tiff, Excellent Restaurants, TTC, CN Tower, Scotia Bank Arena, Rogers Centre & Ripley's Aquarium. Walking Distance To Waterfront, Business, Fashion, Sports, Cultural & Shopping Centers. Close To U Of T & Island Airport. (id:61215)
603 - 3 Towering Heights Boulevard
St. Catharines, Ontario
Welcome to Suite 603 at 3 Towering Heights Boulevard! This spacious 1,425 sq ft corner unit offers modern living at its finest, with two parking spots, 2 bedrooms, 2 bathrooms, and a versatile den. Designed with an open-concept layout, the unit is lined with windows, offering stunning scenic views. The updated kitchen flows seamlessly into the dining and living areas, separated only by a massive island with seating for four, perfect for entertaining or relaxing. Just off the main living area, you'll find a den, ideal as a home office, TV room, or peaceful retreat. Beyond the den, step out onto your spacious, covered balcony to enjoy the outdoors in comfort. The unit features laminate flooring throughout, complemented by ceramic tiles in the bathrooms and a marble-finished foyer. No carpets for easy maintenance and a sleek, contemporary aesthetic. The primary bedroom is a luxurious retreat, with dual closets leading to a spacious ensuite bathroom. The 2nd bedroom is generously sized, with a full bathroom conveniently located just outside its door. Additional highlights include a large storage closet and in-suite laundry for ultimate convenience. Enjoy outstanding building amenities, including a pool, whirlpool, sauna, exercise room, 2 outdoor BBQ areas, lounge, hobby room, library, and a billiards & darts lounge. Ideally situated close to shopping, dining, major highways, downtown sports/event centre and the Performing Arts Centre. Ample visitor parking. PET FREE BUILDING. This condo offers everything you need for a vibrant and convenient lifestyle! (id:61215)
336 Emerald Street N
Hamilton, Ontario
Step inside this stunning, oversized, double brick Victorian and prepare to be absolutely shocked. Steps from the lively heartbeat of Barton Village and a short stroll to James North Arts District and West Harbour GO, this home is perfectly positioned between two of Hamiltons fastest-emerging, culture-rich business corridors. Enjoy local cafés, indie boutiques, vibrant restaurants and markets all within reach. But the real magic happens the moment you walk through the front door. Completely renovated from top to bottom this home stuns with jaw-dropping open concept main floor that seamlessly blends Victorian character with modern luxury. Show stopping chefs kitchen features oversized island that can double as another dining table and storage hub perfect for bakers, entertainers, and families. Real maple cabinetry with crown molding, granite countertops, floor-to-ceiling pantry, mosaic backsplash, stainless steel appliances and a pot filler, this kitchen is the crown jewel of the home. Off of the kitchen, youll find a cozy family room with walkout to a low-maintenance backyard, complete with a stone fireplace that doubles as a pizza oven, the ultimate setup for laid-back evenings or weekend gatherings. Upstairs offers three generous bedrooms with beautiful parquet flooring in fantastic condition that adds a vintage touch and renovated spa-like bath with jacuzzi tub. Fully finished basement adds even more versatility with two finished rooms. One ideal as a second living area, family room, movie room, gym, or work-from-home space. There's also a stylish three-piece bath with an oversized glass shower offering comfort and convenience. Lovingly cared for and thoughtfully updated by the same family for nearly four decades, this home is a testament to the strength and vibrancy of the neighbourhood and the kind of life that's been lived and loved within these walls. A rare opportunity to carry forward a beautiful legacy in one of Hamilton's most established communities. (id:61215)
6296 Parkside Road
Niagara Falls, Ontario
This home is located in a sought after neighbourhood in Niagara Falls. This property features a combined sq ft of 3,000 in living space. This home features exposed aggregate driveway that can accommodate up to six vehicles. Enjoy your summer evenings on your covered oversized deck playing your tunes with your built in speakers overlooking a mature and carefree yard . Fully fenced yard and natural gas hookup for your BBQ located on your lower patio makes entertaining easy. This home boasts pride of ownership and gives an open and airy vibe. As you enter your eye will be drawn to the custom kitchen featuring glass backsplash and under cabinet lighting. A large pantry and breakfast bar still allow plenty of space for a large dining table. Gleaming hardwood flooring and large windows add to its appeal.The master bedroom is nestled above the garage and offers space for your king bed and furniture. A large walk in closet and a 5 piece bathroom ensuite complete your oasis. Main floor bedroom features its own ensuite and walk in closet and an additional bedroom and a powder room round out the main floor. Enjoy the big game in your fully finished basement that just keeps offering space and options. Another bathroom, bedroom, laundry room and separate side door entrance from garage would make the perfect IN LAW suite. NEED TO KNOW- garage and porch have stereo speakers, TV downstairs has surround sound, extra deep garage, central vac with 2 kick plates, manifold water system, gas fireplace with temp control and programable remote control, gas hot water tank, exhaust fans in every rest room (id:61215)
467 Hillsdale Avenue E
Toronto, Ontario
Amazing location! Davisville Village Maurice Cody PS district. Spacious 3 bedroom semi with a detached 2 storey addition. This home feels like a detached with great potential for updating. Sunken main floor family room & Primary bedrm. with ensuite & w/o to sundeck. Rarely offered PRIVATE driveway & double car garage with one garage door opening. Enjoy the large family rm. with floor-to-ceiling windows & a walk-out to a sunny south-facing perennial garden with two concrete patios plus an indoor crafted cedar sauna. Walk to Mt. Pleasant & Bayview shops, restaurants & TTC/soon LRT! (id:61215)
51 - 175 Stanley Street
Barrie, Ontario
The perfect home for young couples, downsizers, and investors. This home has it all! Updated with beautiful and modern laminate floors throughout the home. Beautiful and spacious kitchen and dining area. The walkout to the deck and your private backyard allows you to enjoy those beautiful Barrie summer days and nights. The home also has a den/office in the front to allow you to work from home and not take away from your main living space. Large master bedroom with a walk-in closet and 4pce ensuite bathroom is another great feature. Convenient indoor access to garage. Good sized basement allows you to add your own personal touch if you need more space. Great location Close To All Major Amenities, Georgian Mall, Public Transit , Schools, Private Park and much more. Great home, great price, great location this home has it all regardless of what type of buyer you are. This home is a must see. (id:61215)
3103 Streamwood Passage
Oakville, Ontario
Great Opportunity To Live In This Prestigious Upper Oaks Community By Greenpark Home . Doube garage detached With 9' High Ceilings, 4 Bedrms, 3 Full Bathrooms On 2nd Fl, Gorgeous Kitchen W/Granite Counter Tops & Stainless Steel Appliances. Oak Staircase. 2nd Fl Laundry. Fireplace In Family Rm. Wood Flooring thru-out. Minutes Access To Hwy 407/403/Qew. Close To All Amenities, Including Shopping Mall, restaurant, School & Hospital. Freshly painted and move in ready (id:61215)
2350 Deer Run Avenue
Oakville, Ontario
Welcome to 2350 Deer Run Avenue, a Perfect Home for Entertainers with a Huge Swimming pool and a Bright sunroom in prestigious South East Oakville. This Well-Maintained Treed House Boasts 4 +2 Bedrooms 6 Bathrooms (2*2 PC,4 full size).Both Living and Family Room with Fireplaces Offer Cozy Spaces for Gatherings. Spacious Kitchen with custom-built cabinets, Double Sink, Custom Double Islands. Breakfast Area Overlooking and Direct Access to the Backyard. Main Level Office Provides a Quiet Place for WFH. Main Level Laundry with Access to Garage. Hardwood Floor throughout the Main and 2nd floor. Beautiful Private Backyard Featuring Patio Area & Lovely Garden & a Huge Swimming Pool, Back to Community Park with Tennis Courts. Finished Basement Provides a Spacious Recreation Room with fireplace and 2 Bedrooms. Great Location, Close To All Amenities, Transit, Shopping, Trails & Lake. Quiet And Safe Family Community.Dream Home Start here! **EXTRAS** Infrastructure Updates:Driveway 2021,Garage Door 2023,Furnace 2020,Insulation 2020, New Potlights in family Room 2024 (id:61215)
1701 - 725 Don Mills Road
Toronto, Ontario
Welcome to Suite 725 at Glen Valley Condominiums! This Spacious and Meticulously Well Maintained One Bedroom Condo Wont Disappoint and Includes Parking and a Locker. Excellent Building Amenities Include an Indoor Pool, Sauna and Gym. All Located Steps from the TTC and within Close Proximity to the Future Eglinton Crosstown LRT and Ontario Line Stations. With a Walk Score of 82, You're Surrounded by Parks, Ravine Trails, and Urban Conveniences Perfect for Active, Community-Focused Living! Can be Purchased Furnished as Seen. Move Right in and Enjoy! (id:61215)
29 Pinewood Trail
Mississauga, Ontario
Excellent opportunity to live in one of the most exclusive neighbourhoods in Mississauga. Huge Lot! This executive, custom-built home features the perfect blend of design and resort-style living. This one-of-a-kind home showcases premium finishes, bespoke craftsmanship, and thoughtful design elements throughout. An open-concept, sun-filled floor plan connects to a beautifully landscaped poolside terrace from three separate entrances. A heated in-ground pool, surrounded by lush greenery and elegant hardscaping sprawling 100-ft wide lot private retreat ideal for both entertaining and relaxation. The wrap-around yard offers exceptional privacy and tranquility, with dedicated zones for dining and recreation creating an unmatched indoor-outdoor lifestyle experience. Inside, discover: A high-end, designer chef's kitchen equipped with an oversized island, top-tier Fisher & Paykel stainless steel appliances, and a dedicated coffee/beverage station. Two cozy fireplaces for year-round comfort and ambiance. A spacious primary suite with a spa-inspired ensuite, walk-in closet and boutique-hotel elegance. Custom built-ins and elegant finishes that underscore the homes tailored, custom build. Beyond beauty, this home offers modern reliability and efficiency, including brand-new electrical and plumbing systems, a new roof, and an energy-efficient HVAC system (heat pump, tankless boiler, radiant heating). Mitsubishi high end cooling system. An EV-ready, oversized double garage completes this modern luxury package. This beautiful home offers the unique charm of Muskoka-inspired living with all the benefits of urban convenience. Walk to Port Credit GO, the lake, scenic trails, and top schools, while enjoying a swift 20-minute commute to downtown Toronto. (id:61215)
Lot 75 Terravita Drive
Niagara Falls, Ontario
$70,000 OFF OF 7 OFFERS!!!! KENMORE HOMES 70TH ANNIVERSARY SPECIAL!! FIRST 7 OFFERS GET $70,000 OFF THE LIST PRICE!!! WELCOME TO THE VIGNETO MODEL. Looking for the perfect home to downsize you found it. This fantastic layout has the primary bedroom on the main floor with a 2nd bedroom upstairs , 2.5 bathrooms and an upper loft area that could also be made into a 3rd bedroom. Located in a Prestigious Architecturally Controlled Development in the Heart of North End Niagara Falls. Starting with a spacious main floor which features a large eat in kitchen w/gorgeous island, dining room, 2pc bath, living room with gas fireplace and walkout to covered concrete patio. Where uncompromising luxury is a standard the features and finishes Include 9ft ceilings on main floor, with vaulted ceilings in the living room, 9ft ceilings on 2nd floors, 8ft Interior Doors, Custom Cabinetry, Quartz countertops, Hardwood Floors, Tiled Glass Showers, Oak Staircases, Iron Spindles, 40 LED pot lights, Front Irrigation System, Garage Door Opener and so much more. This sophisticated neighborhood is within easy access and close proximity to award winning restaurants, world class wineries, designer outlet shopping, schools, above St. Davids NOTL and grocery stores to name a few. If you love the outdoors you can enjoy golfing, hiking, parks, and cycling in the abundance of green space Niagara has to offer. OPEN HOUSE EVERY SATURDAY/SUNDAY 12:00-4:00 PM at our beautiful CASTELLO MODEL HOME located at 2326 TERRAVITA DRIVE. MANY FLOOR PLANS TO CHOOSE FROM. (id:61215)
Lot 40 Lucia Drive
Niagara Falls, Ontario
$70,000 OFF THE FIRST 7 OFFERS!!! KENMORE HOMES 70TH ANNIVERSARY SPECIAL!!! WELCOME TO THE CASTELLO MODEL. Looking for the perfect family home or need more space you found it. This fantastic layout has 4 bedrooms, 4 bathrooms and an upper level family room. Located in a Prestigious Architecturally Controlled Development in the Heart of North End Niagara Falls. Starting with a spacious main floor which features a large eat in kitchen w/gorgeous island, dining room, 2pc bath, living room with gas fireplace and walkout to covered concrete patio. Where uncompromising luxury is a standard the features and finishes Include 10ft ceilings on main floor, 9ft ceilings on 2nd floors, 8ft Interior Doors, Custom Cabinetry, Quartz countertops, Hardwood Floors, Tiled Glass Showers, Oak Staircases, Iron Spindles, 40 LED pot lights, Front Irrigation System, Garage Door Opener and so much more. This sophisticated neighborhood is within easy access and close proximity to award winning restaurants, world class wineries, designer outlet shopping, schools, above St. Davids NOTL and grocery stores to name a few. If you love the outdoors you can enjoy golfing, hiking, parks, and cycling in the abundance of green space Niagara has to offer. OPEN HOUSE EVERY SATURDAY/SUNDAY 12:00-4:00 PM at our beautiful CASTELLO MODEL home located at 2326 TERRAVITA DRIVE or by appointment. MANY FLOOR PLANS TO CHOOSE FROM. (id:61215)
702 - 1063 Douglas Mccurdy Common
Mississauga, Ontario
Welcome to this exceptional 1,105 SF corner unit in a prestigious luxury building, where sophistication meets comfort. Boasting floor to ceiling windows that flood the space with natural light, this residence offers stunning views and an unparalleled sense of openness. Step out onto your massive 687 SF wrap around terrace, the perfect outdoor sanctuary for entertaining, relaxing or enjoying your morning coffee with panoramic views of the skyline and lake. With 2 rare deeded parking spots, this home combines elegance and convenience like no other. Inside enjoy a modern open-concept layout, premium finishes and thoughtfully designed living spaces that highlight the beauty of urban living. Whether you are hosting guests or unwinding after a long day, this corner unit offers the perfect blend of luxury, light and lifestyle. (id:61215)
Unit #4 - 4570 Penetanguishene Road
Springwater, Ontario
700 s.f. professionally cleaned store front available for Lease. Renovated with shelving from the previous business (pharmacy clinic). Location can be leased as a store, shop, retail or office, commercial, workshop, clinic, spa, fast food, medical, dental, chiropractic, physio, veterinarian clinic, and other professional services. On Busy Hwy 93, just 3 minutes off the highway, 20 Minutes North Of Barrie In Hillsdale. Has sink, cabinet, fridge, lockbox, security lock, interior lighting, new light fixtures, 1 washroom, and plenty of FREE parking for 15 vehicles. There is a back unit (former dentist office) also available. There is a spacious 1800 square feet basement where items can be stored. Can Lease One Unit Or Both units. Each unit is approx. 700 sq.f. There is another spacious 2-bedroom apartment available on the upper level (1100 square feet) which has direct access to the unit via indoor staircase. This is also available for lease. (id:61215)
6&7 - 20 Hanlan Road
Vaughan, Ontario
Welcome To 20 Hanlon Road Unit 6&7! 6455 Sq Ft Of Turnkey Fully Renovated Industrial/Office/Commercial Space with Great Exposure At the Corner Of Pine Valley & Hanlon Rd with Zoning Allowing For Many Possible Uses. This Modern And Versatile Unit Is Professionally Finished Throughout. Sprinkler System upgraded throughout, 2023 installed New Owned Rooftop Unit. Main Floor Features: Reception Area,Kitchenette Area, Boardroom, Office. Five Washrooms Fully Renovated Throughout (3 on Main Level, 2 on Upper Level), And A RearWarehouse With 16' Clear Height And Two 14' Drive-In Doors Ideal For A Wide Range Of Industrial Or Commercial Uses. The Upper Level Includes Additional Space for Offices and Storage And a Full Kitchen with Two Washrooms, Offering Ample Space for Multiple Uses.Approximately 1000 Sq Ft of space is separately rented for $2800/mth with direct access from Unit 7 Main Door providing Supplementary Income.Exceptional Finishes And Thoughtful Layout Make This A Truly Turnkey Opportunity For End Users Or Investors. Floorplans Attached.Conveniently Located Near Transit, The VMC Subway, Vaughan Mills, Hwy 400, And Jane St, With Ample On-Site Parking.Owner Retiring, VTB Available. (id:61215)
254 Tower Hill Road
Richmond Hill, Ontario
Beautiful 3,489 square foot, two story, five-bedroom Tribute home, in the heart of Richmond Hill's prestigious Jefferson Forest community is a rare find. Exquisite family home offering an expansive open concept layout, nine foot and coffered ceilings on the main level, rich hardwood floors throughout all three levels, upgraded gourmet kitchen and bathrooms with granite and quartz countertops and a professionally finished basement that includes a bedroom and a two-piece washroom. Plenty of space to create a media and games room of your dreams. The custom landscaping, rockery and garden features will have you rushing home to savor this tranquil environment. Enjoy watching the birds flock to the flowering gardens and the greenspace. Everyone desires a large, covered verandah where they can sit and watch the world go by on warm summer evenings. There is nothing like a private backyard retreat where you and your family can enjoy hot summer days in a cool saltwater swimming pool and lounge and dine al fresco. The massive primary bedroom with a spa-inspired five-piece ensuite bathroom and a spacious walk-in clothes closet offers another retreat from the hustle and bustle of normal family living. There is plenty of space to create a sitting or yoga/exercise area. Another unique feature of this lovely home is a second sunken primary bedroom full of light and openness that has the potential to be an ideal office or library. This gorgeous home is move-in ready. The interior is decorated in complementary rich, luxurious designer colors that are neutral enough to accommodate your personal taste and decor. A must see . . . you will not be disappointed. (id:61215)
258 Hellems Avenue
Welland, Ontario
Prime Development Lot! Exceptional opportunity in the heart of Welland! This premium 42 ft x 271 ft lot offers incredible potential for investors and developers alike. The land comes with an existing garage, a survey, and architectural drawings for a proposed fourplex development saving you time and accelerating your return on investment. Located near amenities, transit, and the Welland Canal, this deep lot provides ample space for a high-performing, income-generating property. Comes with sauna & gazebo.Garage is currently leased for $280/month. Can be purchased together with 264 Hellems for 1,050,000. (id:61215)
258 Hellems Avenue
Welland, Ontario
Prime Development Lot! Exceptional opportunity in the heart of Welland! This premium 42 ft x 271 ft lot offers incredible potential for investors and developers alike. The land comes with an existing garage, a survey, and architectural drawings for a proposed fourplex development saving you time and accelerating your return on investment. Located near amenities, transit, and the Welland Canal, this deep lot provides ample space for a high-performing, income-generating property. Comes with sauna & gazebo. Garage is currently leased for $280/month. Can be purchased together with 264 Hellems for 1,050,000. (id:61215)
46 Rush Road
Aurora, Ontario
The House Will Be Painted And Deep Cleaned Before Moving In. A Perfect Blend of Comfort, Safety, and Convenience, This Home nestled in a quiet, family-friendly neighborhood, this bright and well-maintained 3-bedroom home offers the ideal living space. Enjoy the peace of mind that comes with a safe community and a responsive, reasonable landlord. The main floor features a spacious open-concept living and dining area, along with a separate sitting room for added comfort. A cozy breakfast nook opens onto a private deck through sliding doors, leading to a backyard designated exclusively for main-floor tenants. Upstairs, you'll find three generously sized bedrooms with ample closet space, offering comfort and privacy. The home also includes three washrooms, including a convenient powder room, ensuring practicality for everyday living. Additionally, parking space is available exclusively for the upstairs tenant, offering convenience and peace of mind. Enjoy outdoor living with a private backyard area accessible only to the main-floor residents. Conveniently, the home is located near shopping centers, Highway 404, Yonge Street, and Bayview Avenue making commuting and errands a breeze. A caring and attentive landlord ensures a hassle-free living experience. This is the perfect home for families or professionals seeking a peaceful, well-connected, and comfortable place to live. BBQ Gas Line Outside. (id:61215)
79 Castlefield Drive
Hamilton, Ontario
Welcome to your dream home! This beautifully updated Bungalow offers 5 Beds, 2 Full Baths, 2 Full sized Kitchens and sits on a HUGE 36 X 144 FT lot (0.16AC).From the exterior of the home, you will really appreciate how meticulously maintained it is especially with newer installed pot lights (2023). Whats even better is the super LONG driveway that accommodates up to 6 cars and thats not including the 2 extra spots the detached garage has to offer (new garage roof-2022). The garage is serviced so you can decide whether to use it to park your vehicles or as a workshop! Now lets go inside where the excitement really begins. The main floor offers an open concept layout with a fresh paint job throughout (2025), bright pot lights in every area which will show off the gorgeous kitchen that has newer cabinetry and Quartz countertops not to mention the stylish waterfall countertop that provides you with that luxury feel. The colours chosen for the kitchen cabinets and fixtures make it one of a kind. The spaciousness between the living room and kitchen is very Grande and provides an abundance of space and whats even nicer is the updated flooring that compliments that so well. The main level also offers three large bedrooms and a lavish bathroom with floor to ceiling tiles, new glass shower door (2023), and all updated fixtures that provide a classy look. As we make our way to the basement, you will notice theres a SEPARATE ENTRANCE that takes you there as well. The basement offers a HUGE layout that consist of a large living room, 2 nice sized bedrooms, another elegant 3 pc bathroom with pot lights, beautiful tiles, Quartz vanity and trendy fixtures. Other upgrades in the home; Windows, Zebra Blinds, Furnace (2022), A/C(2022), Owned Hot Water Tank(2022) and much more! The backyard offers a relaxing sunroom for your enjoyment (sunroom roof 2024), new concrete pad(2023) for those summer BBQs and a picturesque view where you are surrounded by greenery. (id:61215)
17 Lonsdale Avenue
St. Catharines, Ontario
Adorable and located on a quiet well-kept street. You are going to love this truly charming bungalow which has been well-cared for and updated by its owners. This home is move-in ready with custom sliding barn doors, a wood plank feature wall and a main-floor bedroom that includes a unique office en suite with wall-to-wall closets - a great space for remote work or just a private spot to unwind. The entire level has ample recessed lighting with the bright living room featuring a large picture window and decorative crown molding making the space inviting and cozy. The main floor 4pc bathroom was remodeled in 2020 with all new fixtures and tub surround. The rear facing kitchen overlooks the large fenced private lot with a covered patio for entertaining and BBQing. The deep yard offers ample space to relax, house a play structure or potentially even a pool. The finished basement includes two renovated bedrooms, a 3 pc bathroom (with glass shower) and laundry combo. Lower level accessible through the side entrance(potential for a lower-level in law suite or apartment). Additional features include a furnace room with ample storage, and storage shed. Lovely neighbours, great location, walking-distance to amenities and energy efficient - don't miss your chance to own this amazing, detached home. Basement windows (2025), furnace (2020), R50 blown-in insultation in attic (2020), water heater (2022), downstairs flooring (2021), gate and fencing(2023), front porch (2025). (id:61215)
238 Fair Street
Hamilton, Ontario
Welcome to this lovely home in the heart of the Meadowlands in Ancaster with its 2 storey gracious entrance on a quiet cul-de-sac. This large 4+2 bedroom, 4 + 1 bath family home is perfect for enjoying extended family gatherings and entertaining. The main level is complete with oversized living room/dining room, large welcoming family room with coffered ceiling & gas fireplace adjoining the spacious eat in kitchen. Walkout to large pie shaped fenced lot. The Master bedroom features an oversized bathroom with tub and shower as well as walk in closet + another oversized closet. One other bedroom has its own private ensuite and 2 other bedrooms share their own entrance to a bathroom. Upgraded hardwood flooring on the main level, staircase and upper hallway. There is the bonus of a very large finished basement with separate entrance and 2 additional bedrooms, 3 piece bath and full kitchen. Perfect for in-law suite, teen retreat or potential income. Outstanding location close to schools, shopping at the Ancaster Power Centre, Rec centres, places of worship and easy access to highways. RSA (id:61215)
28 Gale Crescent
St. Catharines, Ontario
Welcome To 28 Gale Crescent, St. Catharines. Perfect for family, first time buyers or investor looking for a 6 bedroom rental! Freshly Renovated And Painted. Desired Location Close To Brock University, Shops, Plazas , Public Transport , Parks , Restaurants, Shops And Much More. Don't Miss Your Chance On This Opportunity! Book Your Showing Today! (id:61215)

