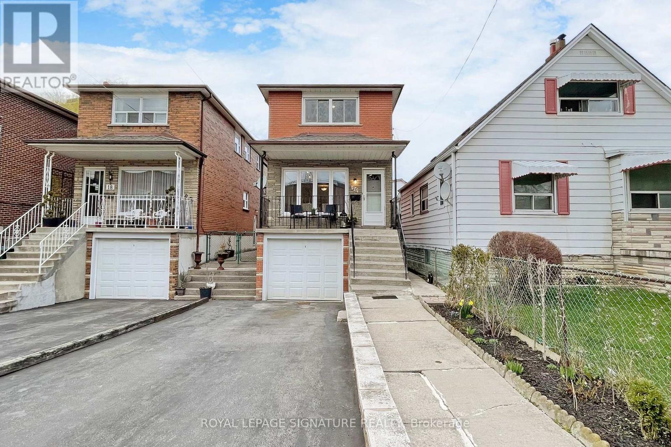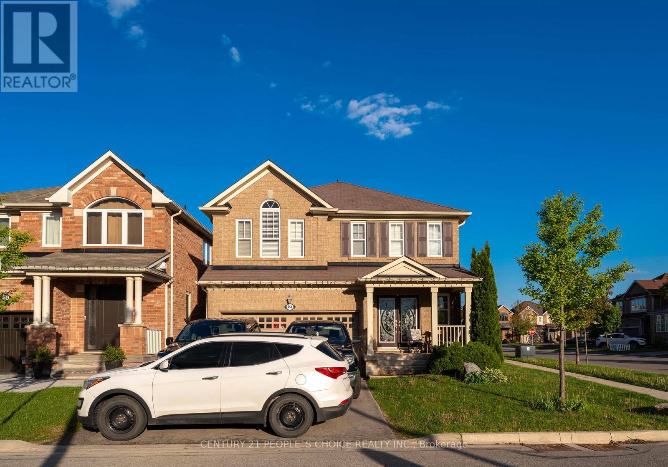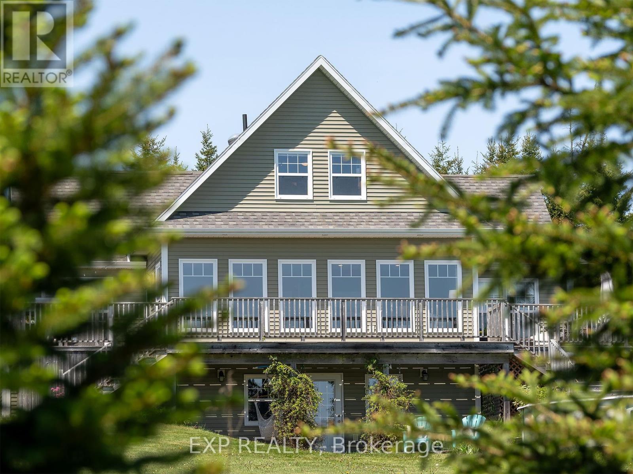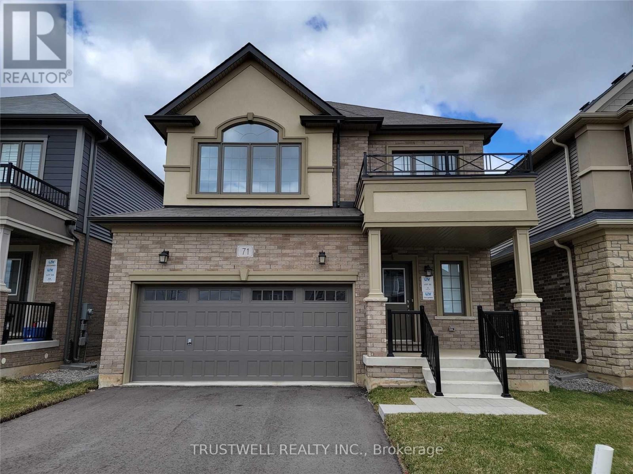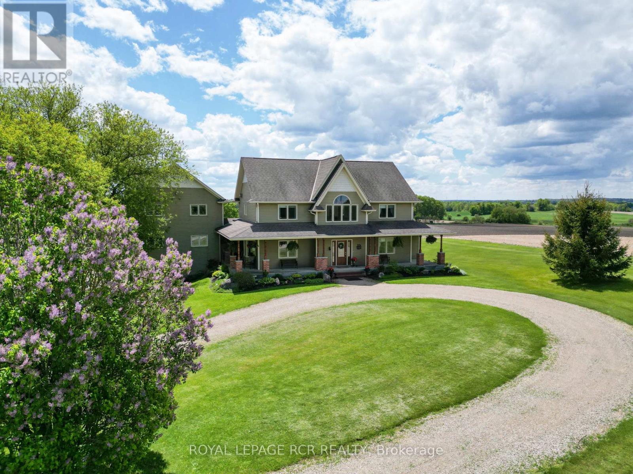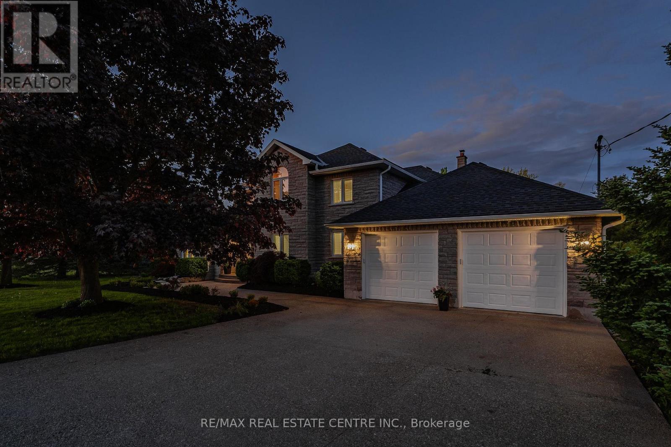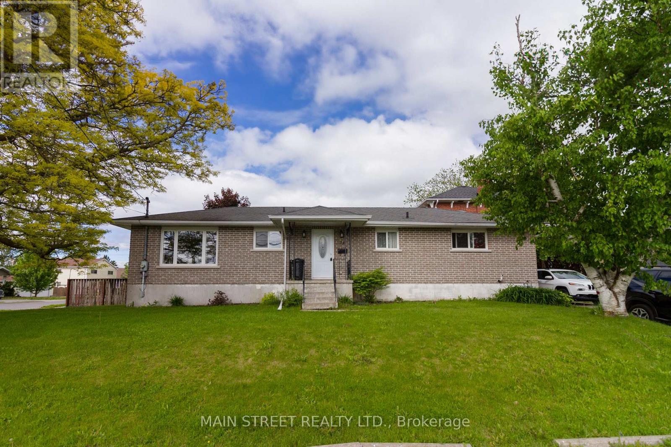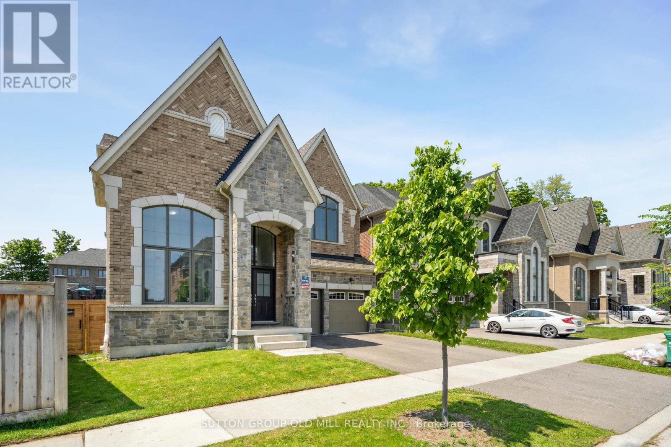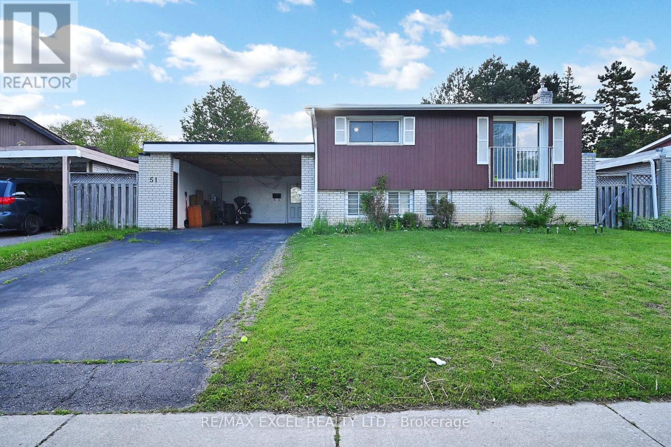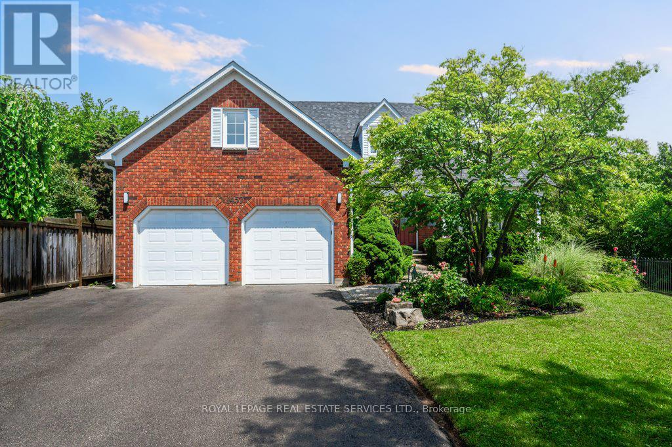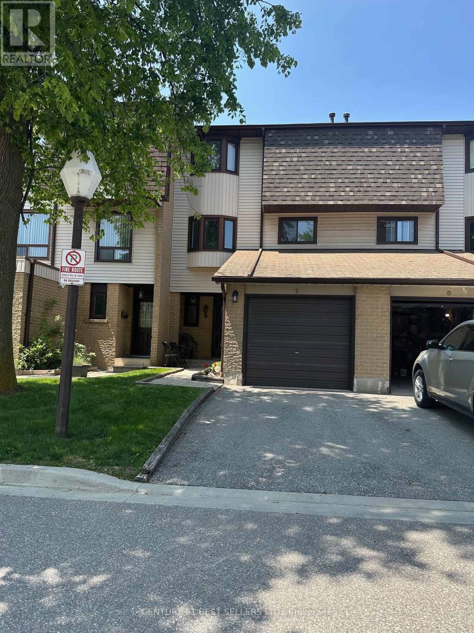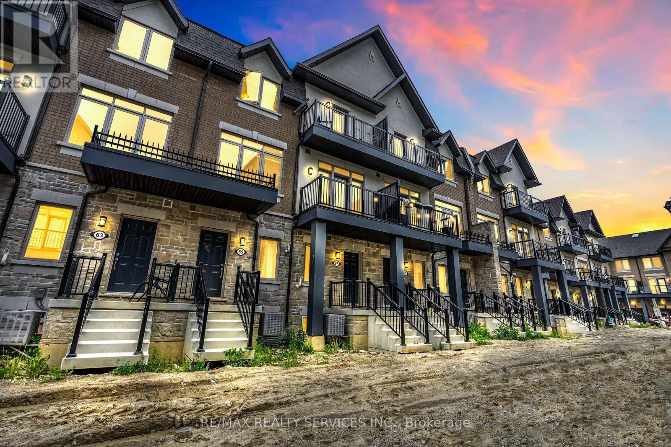Team Finora | Dan Kate and Jodie Finora | Niagara's Top Realtors | ReMax Niagara Realty Ltd.
Listings
20 Newport Avenue
Toronto, Ontario
Turn the Key and Start Living at 20 Newport Avenue! Fresh, stylish, and move-in ready, this 4-bedroom detached home in the sought-after Oakridge community has been thoughtfully updated from top to bottom. You'll love the fresh neutral paint throughout, new flooring, renovated kitchen, updated bathrooms, and the added touch of modern potlights and light fixtures.The finished basement offers flexibility with a rough-in for a second kitchen, perfect for an in-law suite or extra living space. It has a separate entrance too! Plus, enjoy peace of mind with a newer furnace and A/C already in place! Located just minutes to schools, TTC, shopping, and with a recreation centre right across the street, this home checks every box for convenience and community living. Move right in and start your next chapter at 20 Newport Avenue - there's nothing left to do but unpack and enjoy! (id:61215)
877 Daytona Drive N
Fort Erie, Ontario
Welcome to this fantastic four-level side split, nestled on an oversized lot in desirable Crescent Park! This spacious home offers a thoughtful layout with a bright living room, dining area, and kitchen featuring an island and convenient patio door access to the backyard. With three sets of patio doors in total (off the dining room, kitchen, and lower-level recroom) and an extra large bay window (in the front living room), natural light floods the home and creates seamless indoor-outdoor flow. Upstairs, you'll find three comfortable bedrooms, a 4pc bath, as well as a 3pc ensuite. The lower level offers an additional bedroom, a generous recroom with a cozy wood-burning fireplace, and a walkout to the backyard. Step outside to enjoy a large wood deck, hot tub, and a private yard that backs onto green space (no rear neighbours!). A ground-level two-piece bathroom and direct walkout access complete this ideal family home. The oversized double garage and driveway with room for up to eight vehicles provide ample space for all your parking and storage needs (large family, boat, work vehicle). The backyard is perfect for kids, pets, or even adding a pool. This property combines space, comfort, and privacy in a sought-after family-friendly neighbourhood. Contact today for more details or to arrange your private showing. ***More listing photos coming soon. (id:61215)
126 - 150 Victoria Street S
Blue Mountains, Ontario
*** WORRY FREE LIVING * ADORABLE 2 BEDROOM, 2 BATH CONDO IN HEART OF THORNBURY * FEATURING OPEN CONCEPT MAIN FLOOR WITH CATHEDRAL CEILING & WELL APPOINTED GAS FIREPLACE WHICH EASLEY HEATS UPPER 2 FLOORS * MODERN LIGHT FIXTURES, QUARTZ COUNTERTOP, UPGRADER FLOORING * LARGE LOFT FEATURES PRIMARY BEDROOM WITH FULL BATHROOM * LOWER LEVEL HAS PRIVATE WALKOUT TO BACKYARD, FAMILY ROOM, BEDROOM & FULL BATH * LAUNDRY IS NICELY TUCKED IN UNDER THE STAIRS * THIS INCREDIBLE COMPLEX HAS 2 POOLS, TENNIS, PICKLEBALL COURTS & CLUB HOUSE FOR YOUR ENJOYMENT *** THIS IS WERE YOU WANT TO BE THIS SUMMER*** (id:61215)
454 Grenke Place
Milton, Ontario
Bright and Corner Sw Exposure ,2318 above Grade sqft Det Home In Desirable Hawthorne Village On The Escarpment Neighborhood In Milton*Finished basement with a full washroom.Energy Star Cert*All Brick,A/C,Upgrade Oak Staircase, Upgrade Gourmet Chef Kit, Gas Cktp & B/I Oven& Mw,Brkfst Bar, Pantry. Upper Lvl Offers 4 Spacious Br W/Fam Rm(12X18)Vaulted Ceiling. Master 4Pc Ens W/Sep Shwr&Soaker Tub.Located Close To Hospital, Schools, Parks, Banks, Shopping, Daycare, Paths,Green Space.4Car Driveway. Upcoming Laurier Uni. In laws suite in basement (id:61215)
688 North Shore Drive E
Otonabee-South Monaghan, Ontario
3 Season Cottage with Private deeded Lake access across the road to Rice lake, nestled in a treed area at the end of a private road, offering seclusion and minimal traffic, enhancing the peaceful ambiance with year round access. 4 out buildings with lots of storage for DIY projects, repairs, hobby space, lawn equipment & work shop. The cottage exudes a simple, nostalgic vibe, ideal for unplugging and enjoying nature. Lake access supports swimming, kayaking, fishing, or simply relaxing by the water.The private roads end-of-line location ensures minimal disturbances, ideal for solitude or family gatherings. A standalone screened-in gazebo, positioned for privacy nestled among trees, Screened walls to keep out insects while allowing breezes, ceiling light, Wood Burning Stove and Wall mount Propane heater for the cool nights. (id:61215)
582 Callaghan Road
Prince Edward Island, Prince Edward Island
Beautiful custom-built home that is now available. This 12-year-old residence offers a total combined living space of 3350 sq.ft. and features 5 bedrooms and 3 bathrooms, all constructed with exceptional attention to detail. As you enter through the covered front porch, you'll find a spacious vestibule with plenty of storage for outerwear. The home is designed to maximize your appreciation of nature and the surrounding rolling hillside views, thanks to gorgeous windows and thoughtful finishing touches. The main floor includes a prim. bdrm. and an appealing bonus room, which is currently used as an office but could easily serve as a guest bedroom, TV room/den, nursery, formal dining room or hobby space, depending on your needs. The fully finished lower ground level is a significant asset, featuring a walk-out and separate exterior access, making it easily adaptable as a private suite or potential income unit. The property is conveniently located just 20 minutes from Charlottetown and 10 minutes from the town of Cornwall. Also within 20 minutes drive to the beaches of the North and South shores. 5 min. to Brookvale ski hill and Strathgartney Provincial Park for hiking trails. Clows Red and White General Store is 5 min. away and includes liquor agent. Fishing at Carragher's pond a 5 min. walk! So many golf courses within 30 minute radius of this property. all day sunshine and picturesque rolling green hills from the large (+/- 800 sq.ft) deck and all main floor rooms.Please verify all measurements. Dining /kitchen measurements are combined. (5th bedroom currently being used as storage). (id:61215)
71 Flagg Avenue
Brant, Ontario
A Rare Find - Upgraded All Brick To The Top (No Sidings) Solid Detached Home. Nestled In The Highly Sought After "Scenic Ridge Community", Township Of Paris, Ontario, West Of Hamilton. This "Albany Model" Home Has Been Kept Like A New Home, Modern Living At It's Best With Practical Layout. 9' Main Floor Ceiling Height, Open Concept, Walk In From Double Garage. Kitchen Over Sees Living Room And Dining Room With Convenient Walkout To Backyard. Easy Access To Main Arteries, Minutes To Shopping, Restaurants, School, Hwy 403, Downtown And Amenities. Shows Like New Home, A Must To See. (id:61215)
071394 10th Line
East Garafraxa, Ontario
A one-of-a-kind country retreat, where timeless elegance meets contemporary comfort & every window frames a postcard-worthy view. This exceptional custom-built estate offers over 5,000 sq.ft. of meticulously designed living space set on a breathtaking 4.51 ac w/ panoramic vistas & unforgettable sunsets. The main residence invites you in w/ a bright open-concept layout, gourmet kitchen/dining that seamlessly flows into family rm, w/ 21' cathedral ceilings & floor-to-ceiling fireplace. The sunlit living rm is a haven of serenity offering expansive views & warm golden-hour light nearly every evening. The main-flr primary is a retreat of its own w/ private walk-out to front porch, w/i closet & newly renovated spa-inspired 5pc ensuite. Upstairs, a charming mezzanine overlooks family rm & provides access to 3 lrg bedrms, den & 5pc bath. Lower lvl offers multi walk-outs, private entrance to garage, roughed-in for future bar/kitchen, in-floor heating & wine/cold cellar tucked beneath the porch. A standout ft of this estate is the fully self-contained in-law suite designed for multigenerational living. This suite offers open-concept kitchen/dining/living area, primary bed w/ 2pc ensuite, 2nd bed, 4pc bath & office. Car enthusiasts will love the oversized 3-bay garage w/ in-floor heating, 15' ceilings & loft. The impressive workshop is heated, has concrete flrs, hot/cold water & 10'x10' doors. The driveshed provides more storage & has 10'x8' door. RV/boat prking w/ electric hookup completes the list of practical luxuries. Chicken coop w/ run & lrg veg garden w/ water hydrant - perfect for homesteaders. Every detail of this residence reflects craftsmanship & quality. Expansive outdoor spaces & uninterrupted views in every direction make this property a true sanctuary. Whether you're sipping coffee on the wraparound porch, hosting gatherings in the sprawling interiors or watching the sun set over the fields, this estate offers a lifestyle that is nothing short of extraordinary. (id:61215)
444 Burnett Avenue
Cambridge, Ontario
Spacious 4-Bedroom Family Home with Double Garage and Partially Finished Basement. Welcome to this beautifully maintained 4-bedroom, 3-bathroom home offering a thoughtful layout and plenty of space for the entire family. Located in a family-friendly neighborhood, this home blends comfort and practicality with charming details throughout. Step inside to find a warm and inviting main floor family room featuring rich hardwood floors, perfect for cozy evenings or casual entertaining. The family room opens directly into a classic oak kitchen, complete with ample cabinetry and counter space. A sliding door walkout leads from the kitchen to a raised deck and fully fenced backyard, ideal for summer barbecues, pets, or children's play. Enjoy more formal gatherings in the separate dining room, also adorned with hardwood flooring, creating a refined yet welcoming atmosphere. The kitchen features easy-to-maintain vinyl flooring, while the front hall is finished in durable ceramic tile for a clean and stylish entry. The main floor laundry room doubles as a mudroom, offering direct access from the double car garage perfect for busy mornings or unloading groceries. A powder room is also located on the main level, with access to the basement staircase for added functionality. Upstairs, you'll find generously sized bedrooms to suit any family's needs. A beautiful hardwood staircase adds a touch of elegance to the central hall. The partially finished basement provides a great opportunity for additional living space whether you're looking to create a rec room, home office, or gym, the potential is endless. This home offers a blend of traditional charm and modern convenience, ideal for families looking for space, functionality, and a welcoming place to call home. (id:61215)
1 Brown Avenue
Cambridge, Ontario
PRESTIGIOUS CUSTOM-BUILT STONE HOME with a walkout basement, offering the perfect opportunity for an in-law suite or apartment. This stunning residence, available for sale for the first time, features a full natural stone exterior and is situated in one of Cambridges most sought after neighbourhoods. True pride of ownership shines throughout this meticulously maintained home, gleaming with perfection from top to bottom. Nestled on over 1/2 acre of professionally landscaped grounds, this 5-bedroom 4-bath home combines privacy, luxury, and unmatched craftsmanship inside and out. Designed for extended families or those seeking versatility, it features two separate side entrances (one interior from garage and one exterior), a walkout basement, and excellent potential for a full in-law suite or second living space. With over 3,000 sqft of finished living space, the layout balances functionality and elegance. Step outside to your private backyard oasis featuring a spectacular saltwater inground pool (new liner 2025), fully fenced with mature cedar hedges for privacy. Surrounded by interlock stone, a flagstone patio, and a composite deck with tempered glass railings, this space is perfect for entertaining and relaxing. Constructed by the original owner with a focus on premium construction, attention to detail, and above standard workmanship (5/8" drywall and double 5/8" subfloor to name a few).Oversized windows with California (wood) shutters that provides natural light and privacy. The kitchen boasts one of a kind high-end Italian cabinetry, stainless steel appliances, gas stove, and an R/O system (also connected to fridge water line), opening to a bright and spacious living area with a natural gas f/p. The partially finished walkout basement has a new 3-pc bath with heated floors, a rain shower and 2 partially finished rooms (drywall and painted). Extra wide double car garage with exposed aggregate driveway (6 car parking). COUNTRY IN THE CITY in a coveted location. (id:61215)
1602 - 160 Densmore Road
Cobourg, Ontario
Welcome To Your Very Own Contemporary Retreat Just 5 Minutes From Picturesque Cobourg Beach! Built By One Of Durham's Best Builders: Marshall Homes. This Stunning 2 Bedroom, 2 Bathroom Townhouse Offers The Perfect Blend Of Modern Aesthetics & Beachside Charm With Features Often Reserved For Detached Homes! Attention first time buyers will get a GST rebate of almost $33,000 for a net price of $422,990 and a full tarion warranty. Closing in 30 days. (id:61215)
Lot 7 - 9-11 Kerman Avenue
Grimsby, Ontario
Evergreen Estates -Exquisite Luxury Bungaloft: A Dream Home in the Heart of Convenience Step into luxury with this stunning Bungaloft offering 2007 square feet of exquisite living space. Featuring a spacious 2-car garage complete with an opener and convenient hot and cold water lines, this home is both practical and luxurious. The double paved driveway ensures ample parking space for guests. Inside, the kitchen is a chef's dream crafted with precision by Artcraft Kitchen with quartz countertops, the quality millwork exudes elegance and functionality. Soft-closing doors and drawers adorned with high-quality hardware add a touch of sophistication to every corner. Quality metal or insulated front entry door, equipped with a grip set, deadbolt lock, and keyless entry for added convenience. Vinyl plank flooring and 9-foot-high ceilings on the main level create an open and airy atmosphere, perfect for entertaining or relaxing with family. Included are central vac and accessories make cleaning a breeze, while the proximity to schools, highways, and future Go Train stations ensures ease of commuting. Enjoy the convenience of shopping and dining options just moments away, completing the ideal lifestyle package. In summary, this Bungaloft epitomizes luxury living with its attention to detail, high-end finishes, and prime location. Don't miss out on the opportunity to call this exquisite property home. Road Maintenance Fee Approx $125/monthly. Property taxes have not yet been assessed. PIN/ARN have not yet been assigned. (id:61215)
1432 Honey Harbour Road
Georgian Bay, Ontario
Custom Home on 3 Acres Near Georgian Bay! Discover this beautifully crafted home in South Muskoka's Honey Harbour. Set on 3 private acres, it features an open-concept main floor with 9' ceilings, a gourmet quartz kitchen, spacious great room, studio/den, and elegant maple stairs with glass railings. Upstairs offers a primary suite with ensuite and double closets, two guest bedrooms, sitting area, second-floor laundry, and a full bath. A detached heated shop and shed are finished with the same exterior to make the property have great curb appeal. Large roundabout driveway help get in and out freely and provides ample parking for everyone. Recent landscaping helps complete the property and provides more comfortable outdoor living space. This property also has quick accessibility to multiple marina's on Georgian Bay and also Gloucester Pool. It's very close to the snowmobile and ATV trails too. Lots to love! (id:61215)
224 Rea Drive
Centre Wellington, Ontario
Rare Find!! 3 Cars Tandem Garage!! Detached 4 Bedrooms And 4 Bathrooms!! Double Door Entry With Huge Foyer to Welcome You!! Nice Den/Office On Your Left With Large Window With Sun Filled Natural Light!! Open to Above Living Room With Expose Staircase!! Family Room With Gas Fireplace And No Neighbour Behind View For Your Complete Privacy!! Chef's Dream Kitchen With Built In Appliances/ 2 Tone Centre Island/ Tons Of Cabinetry With Huge Breakfast!! Laundry On main Floor/Access From Garage!! Hardwood Staircase Leads You To Huge Hallway With Open To Below View!! Double Door Master Bedroom With Spa Kind Of Bathroom For You To Enjoy After A long Hard Working Day/ His And Her's Walk In Closet!! Second Master Bedroom With Own Suite And Walk In Closet!! Other Bedrooms Are Also Very Good Size With Semi Ensuite And Walk In Closet. Huge Unspoiled Basement Ready For Your Own Imagination. (id:61215)
14 Wellers Way
Quinte West, Ontario
Presenting a remarkable Executive Bungaloft crafted by Briarwood Homes. Spanning 3,941 square feet, this 5bedroom + 4.5 bathroom residence showcases breathtaking views of Wellers Bay and Lake Ontario. Every aspect of this fully upgraded and personalized home has been meticulously designed. On the main level, discover a Custom Kitchen that flows seamlessly into a radiant great room featuring impressive 18-foot ceilings and elegant palladium windows. The layout is truly exceptional, providing limitless opportunities for entertaining and family gatherings. The kitchen is a chef's dream, complete with two built-in ovens, a gas cooktop, a pot filler, a central island with a breakfast bar, soft-close drawers, a coffee bar, chic gold accents, and trendy open shelving. The primary bedroom is a serene retreat with lovely water views and a luxurious ensuite that boasts contemporary decor, heated flooring, and walk-in closet. Two additional bedrooms on the main floor each have their own private ensuites, ensuring comfort for family or guests. For those who work from home, the main floor office is equipped with custom built-in bookshelves that make work a pleasure. The second floor features a cozy family room loft that includes a wet bar, along with two more bedrooms, each with a semi-ensuite one of which offers stunning views of the bay. Additional conveniences include a main floor laundry room with a separate entrance and easy garage access. Enjoy grilling and gathering on your stone patio while soaking in the tranquil surroundings by the fire pit. Located in Carrying Place, this home is close to parks, scenic trails, golf courses, wineries, and beautiful beaches. This property is ideal for multi-generational living in a serene, highly-desirable community. **EXTRAS** Generac Generator, Built in BBQ, Custom Office Built In Shelving, Wet Bar in Family room, Patio overlooking Wellers Bay with Fire-pit, Walk-in Pantry, Professional Landscape/Interlock, Water Softener (id:61215)
638 Eddystone Road
Alnwick/haldimand, Ontario
Set on just over 3 tree-lined acres on Graftons desirable north side, this beautifully updated, turn-key property offers the perfect blend of privacy, comfort, and functionality for family living and entertaining. Large windows flood the living room with natural light, while a cozy fireplace creates a warm, inviting atmosphere. The adjoining dining area features a walkout to the expansive deck, seamlessly extending your living space outdoors. The entertainers dream kitchen is equipped with a central island, breakfast bar, stainless steel appliances, including a drinks fridge, generous cabinetry, ample counter space, and a walk-in pantry. A functional mudroom with built-in storage connects to the attached garage, offering convenience and organization. A stylish guest bathroom completes the main floor. Upstairs, the spacious primary retreat boasts sunlit comfort and a private balcony with panoramic views. The suite features a walk-in closet with custom-built-ins and a luxurious, spa-inspired en-suite with a dual vanity, jetted tub, and a walk-in glass shower. Three additional bedrooms, a full bathroom with dual vanity, and a convenient second-floor laundry round out this level. The lower level offers an expansive recreation and games room featuring a fireplace with exposed brick surround, as well as a flexible space ideal for a home office or playroom, and an additional bathroom. Step outside to your private backyard haven, perfect for hosting or relaxing in nature. Enjoy alfresco dining under the covered deck, cook in the outdoor kitchen area, cool off in the pool with the surrounding deck, or unwind around the landscaped fire pit. Multiple outbuildings include a charming chicken coop, a playhouse with rope bridge and deck, and a detached workshop, ideal for storage or a potential home-based business space. Just a short drive to town amenities, access to the 401, and renowned Ste. Annes Spa, This property is a rare find offering space, style, and serenity. (id:61215)
28 Prince Of Wales Drive
Belleville, Ontario
Welcome to this meticulously maintained move in ready 5-bedroom all-brick bungalow offering an attractive open concept, thoughtfully designed living space on a quiet street located close to all amenities. This spacious and solid home is perfect for families, investors, or multi-generational living. Located on a family-friendly street, this sun-filled 5-bedroom offers spacious rooms, and a versatile layout. The main level features 3-bedrooms, a 4-piece bathroom, a bright formal living and dining area, perfect for hosting gatherings or special occasions. The large kitchen provides plenty of storage and countertop space, with room for an adjacent breakfast table ideal for casual everyday dining. The family room offers a warm and inviting atmosphere that suits both family living and entertaining. The lower level features 2- bedrooms, an office, a 3-piece bathroom and a laundry area creating potential for a spacious basement apartment or in-law suite. There is a large recreation room ideal for entertaining, or the kid's play area. The location is fantastic! Walk to the shops, and enjoy quick access to major highways. Don't miss this immaculately kept gem-hosting a perfect blend of comfort, space and unbeatable convenience! (id:61215)
4 Daisy Meadow Crescent
Caledon, Ontario
Welcome to 4 Daisy Meadow an extraordinary executive residence that represents the pinnacle of luxury living, where timeless elegance seamlessly blends with contemporary sophistication. This impressive 3,880 square foot (above-grade) home showcases architectural excellence through soaring 10-foot ceilings on the main level and 9-foot heights throughout the second floor and lower level, creating an atmosphere of grandeur throughout.The residence offers five generously appointed bedrooms, each featuring its own private ensuite, making it perfect for multi-generational living or hosting distinguished guests. A dedicated home office provides an ideal space for executive productivity, while premium amenities include quartz countertops in the kitchen, high-end gas range stove with stainless steel appliances, upgraded light fixtures, and a water softener system. The property features a gas line for BBQ convenience and a two-car garage with electric door opener.The untouched lower level presents exceptional value with approximately 1,500 square feet of space, 9-foot ceilings, 200-amp electrical service, and rough-in plumbing for a washroom, offering endless possibilities for customization. A separate side entrance enhances the flexibility of this space. Situated on a prime-shaped pie lot with mature trees, 4 Daisy Meadow provides the rare combination of privacy and community connection, creating your own private estate within this coveted neighbourhood. Click on the 3D Virtual Tour in the Link above! (id:61215)
208 - 4 Dayspring Circle
Brampton, Ontario
Lovely low-rise condo with a large balcony. The primary bedroom her sliding door to the open concept balcony, walk-through coset and a full ensutie. This suite is updated with laminate floors, pit lights & freshly painted. You will enjoy the convivence of the gas BBQ line, Large parking space with with storage and tranquility . A lovely place to call your own. (id:61215)
51 Kendleton Avenue
Toronto, Ontario
Beautiful With A Luxurious Charm of Its Cathedral Ceiling!! Well Maintained 3 Bedroom Detached Home in Quiet Neighborhood, With A Spacious Driveway, Very Accessible to The Mall, Supermarket, Library And Restaurants. Perfect for First Time Home Buyers and Investors!! (id:61215)
1457 Postmaster Drive
Oakville, Ontario
TIMELESS ELEGANCE! ABBEY PARK HIGH SCHOOL CATCHMENT! Meticulously maintained Cape-Cod style residence just steps to Heritage Glen Public School. Nestled on a premium ravine lot bordering Merchants Trail, this property offers unmatched privacy. At the heart of the home is a fully renovated dream kitchen showcasing upgraded cabinetry, quartz countertops, stainless steel appliances, and a large island with seating - perfect for casual dining and entertaining. The adjacent family room with gas fireplace is ideal for everyday living. The formal dining room impresses with crown moldings, designer lighting, and gleaming hardwood flooring. A main floor office with custom bookcases and classic wainscoting, plus an updated laundry room, add everyday functionality. Upstairs, four bedrooms await, including an oversized primary suite with gas fireplace, walk-in closet, and luxurious five-piece ensuite featuring double sinks, soaker tub, and cathedral ceiling with skylights. A second five-piece bathroom, designed with spa-inspired luxury, offers a freestanding tub, double sinks, and sleek glass shower. The professionally finished basement enhances the home's versatility with a kitchenette, massive recreation room with gas stove, family room, den, and four-piece bath - ideal for multi-generational living or entertaining. Recent updates include furnace and central air (2022), main bath (2022), kitchen (2020), and windows (2017). The two car garage features an epoxy floor and extra-tall ceiling for ample storage. Blending elegance, comfort, and functionality, this exceptional home delivers a refined lifestyle in Glen Abbey, one of Oakville's most desirable communities. (id:61215)
7 - 6040 Montevideo Road
Mississauga, Ontario
Spacious Townhome. Walkout From Living Room To Deck. Lower Family Room With Gas Fireplace. Main Floor Laundry, Large Eat-In Kitchen. Master Bedroom W/En-suite & Walk-In Closet. A Large Well Kept Home. (id:61215)
67 Springdale Avenue
Caledon, Ontario
Gorgeous 3-Bedroom Townhouse(1860 sq ft as per builder) In Caledon is Located in a Prime Location, Near Community Center, Easy Access to all Amenities, grocery Stores, Restaurants, HWY 410, Schools and Bus Stop. Many Upgrades by Builder in Bathrooms, Oak Stairs. Very Spacious Balconies, One from the Great Room and Second One from The Master Bedroom. Unfinished Basement has Potential to Built One Bedroom and One Bathroom for Rent or For Home Members. Fantastic Opportunity for Modern Living in a Vibrant and Convenient Neighborhood. (id:61215)
6 - 157 Isaac Devins Boulevard
Toronto, Ontario
This Bright & Beautiful 2-Bedroom Condo that almost feels like a Townhome with Private Garage!This well-maintained unit features open-concept living & dining area, modern kitchen with full-size stainless steel appliances, upgraded cabinetry, elegant counters & breakfast bar.Spacious primary bedroom offers a walk-in closet & office nook and a large second bedroom with walk in closet and ample storage space. Ensuite laundry, beautiful bathroom finishes, inviting balcony with West facing sun filled views just turn the key and your home. Family-friendly community with parks, splash pad & skating rink. Steps to Starbucks, Restaurants, Schools,Transit, amenities & More including easy access to Hwy 401/400. (id:61215)

