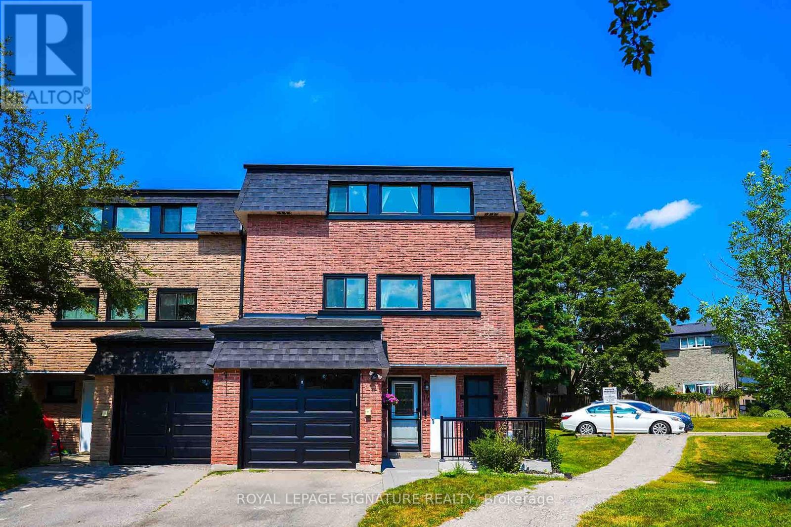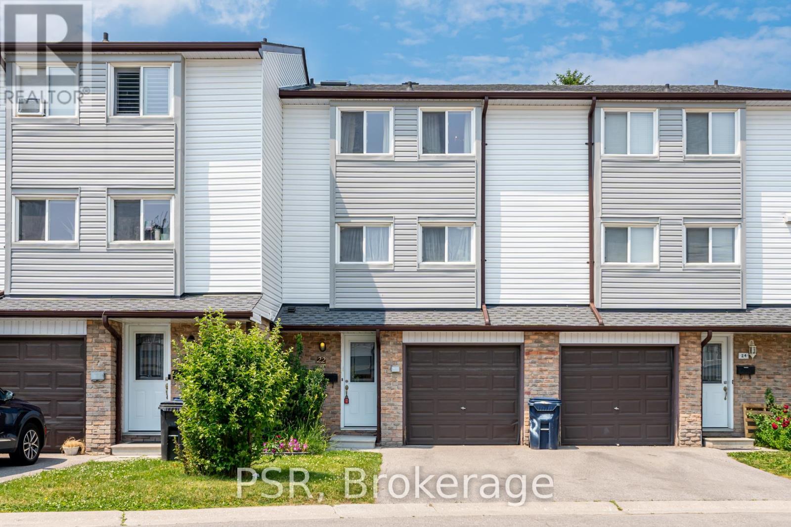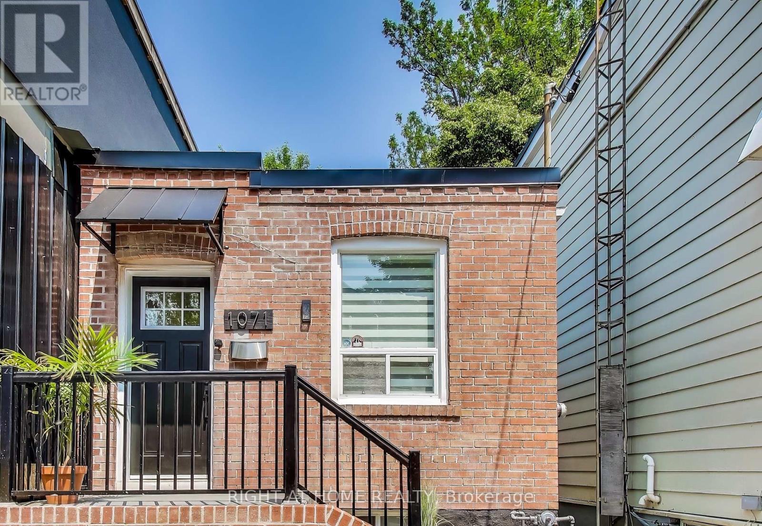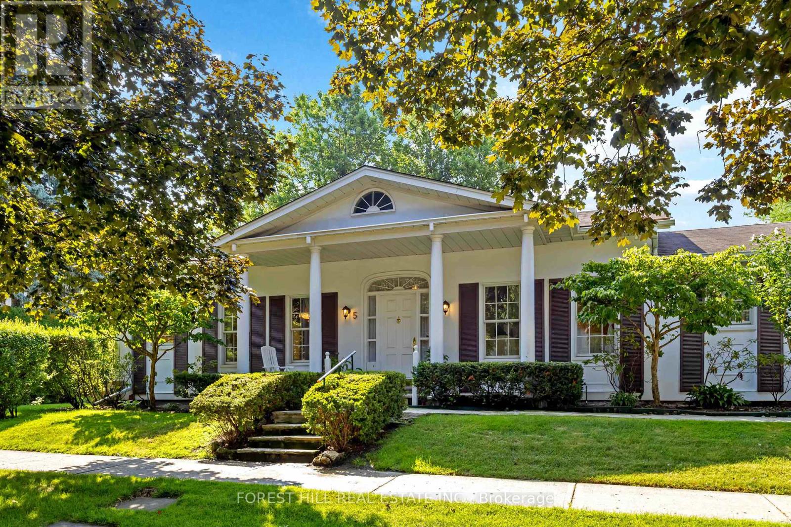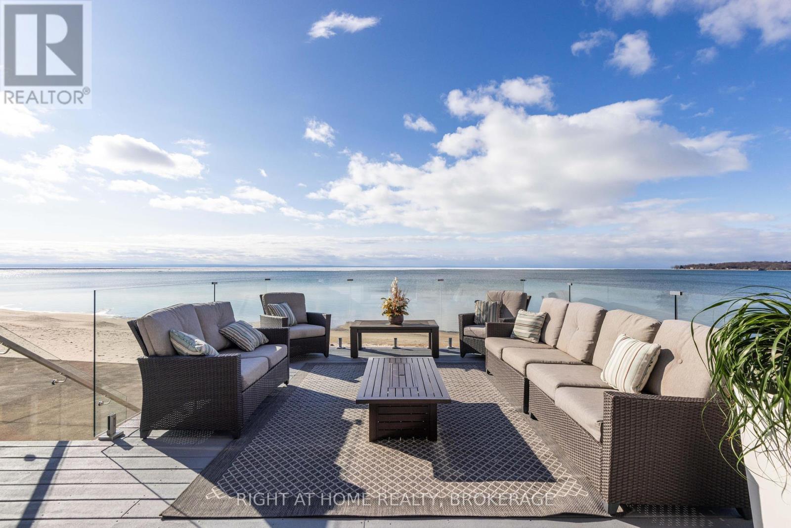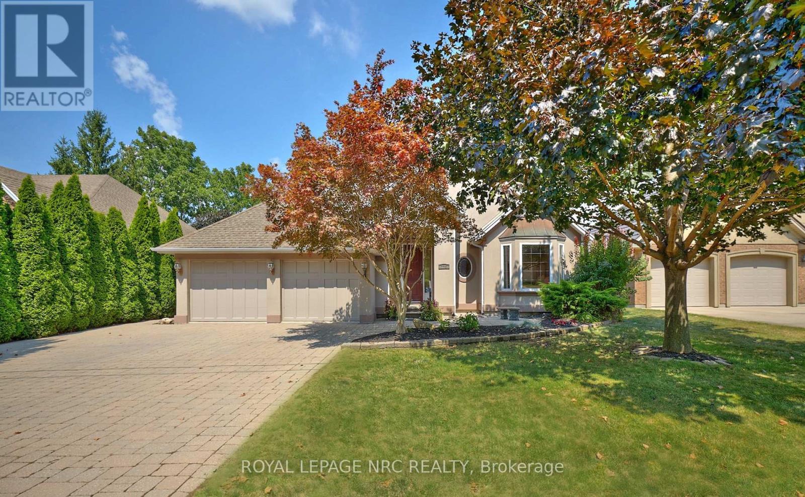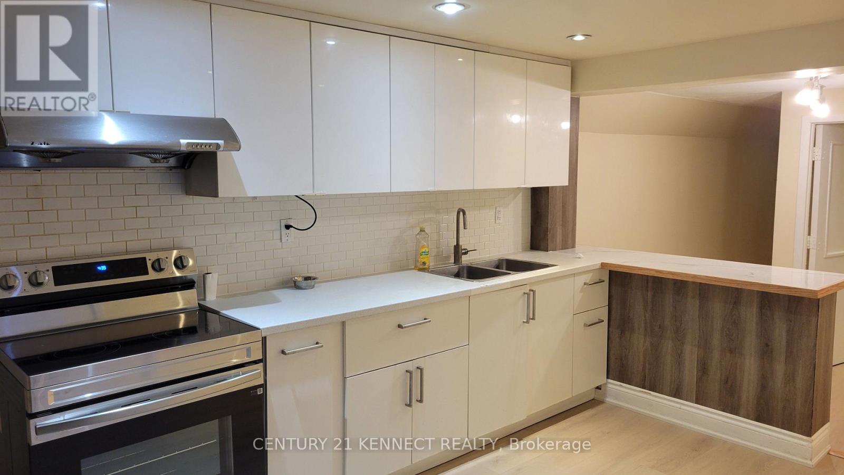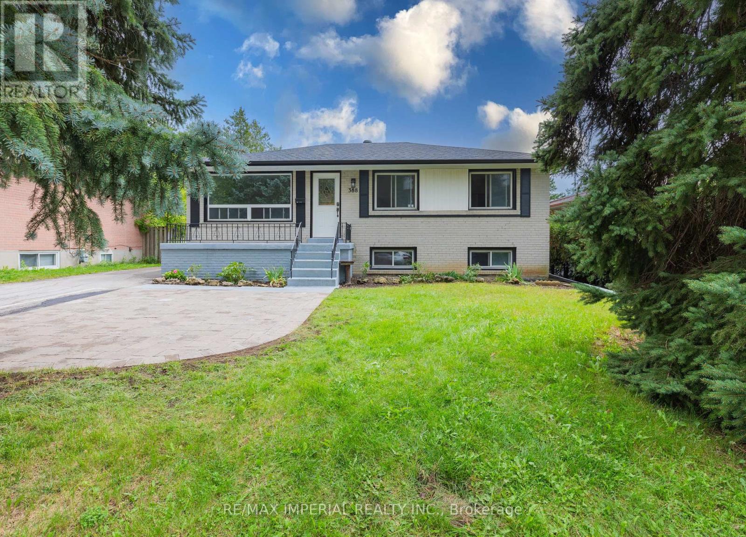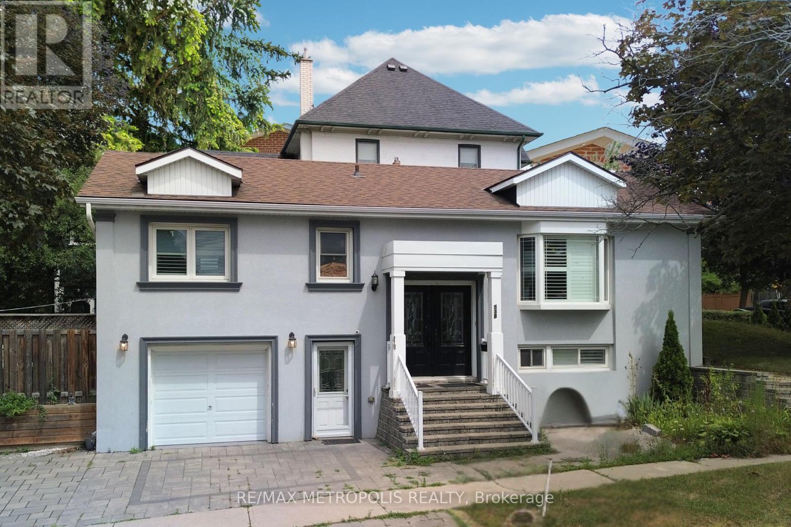Team Finora | Dan Kate and Jodie Finora | Niagara's Top Realtors | ReMax Niagara Realty Ltd.
Listings
14 Poplar Crescent
Aurora, Ontario
Welcome to This Bright & Spacious 3-Storey Corner Townhome in the Heart of Aurora Highlands! Tucked away on a quiet cul-de-sac, this rarely offered end unit townhome showcases true pride of ownership and offers 2,000 sqft of thoughtfully designed living space. Featuring generously sized bedrooms and 2 full bathrooms. The updated kitchen is a chef's dream a large pantry, cabinetry for all your storage needs. Oversized windows flood the home with natural light. warm and welcoming atmosphere. The ground floor offers a spacious family room with a wet bar and a walkout to a private, fenced backyard with no immediate rear neighbours. Enjoy the convenience of visitor parking nearby and an unbeatable location just steps to transit, top-rated schools, parks, and all amenities. Directly across the street from a major plaza featuring Metro, LCBO, restaurants, and more. Maintenance includes Snow Removal, Landscaping, Insurance Premiums & Exterior Garage Door, Roof (New), Windows (New), & Outside Railing (New), which were recently renewed by Townhouse management.This is the perfect blend of comfort, style, and location an ideal family home you won't want to miss (id:61215)
1803 - 2550 Lawrence Avenue E
Toronto, Ontario
Two Bedrms+Two Bathrms+One Parking High Floor Corner Unit, Spacious, Bright and Sunshine, Unobstructed Clear View. Recently Fresh Painted and Ceramic Backsplash in Kitchen. Master Bedrm with 3 Closets(His and Hers). All Utilities Includes(Heat, Hydro, and Water) in Rent. 24hr concierge, Many Visitor Parkings, Pool, Hot Tub, Sauna, Gym, Billiard and Ping-pong Rooms. Walking distance to Ttc, Lawrence E Subway Station connected to Go Train; Easy Access to Hwys, 30 Mintues Driving to Downtown, 10 Mintues Driving to U of T Scarborough, 6 Mintues Driving to Centennial College. Shops, Restaurants, Supermarkets, Grocery, Gas Station, Clinic, Pharmacy, and RBC, TD Bank etc., All is A Few Mintues Walking Distance. It Is Extremely Convenient Area and Move-in Ready Condo for Lease. (id:61215)
22 - 50 Verne Crescent
Toronto, Ontario
Welcome to this stunning open concept three-storey townhome located in the heart of Scarborough! Very bright, spacious, renovated, and tastefully decorated! Fully renovated kitchen with upgraded quartz countertops, washrooms and open concept living room with gas ?replace and extra high vaulted ceilings! New roof with option for a skylight, extremely well maintained condo located in a great complex. Close to parks, schools, shopping, transit, highways, the Toronto Zoo and much more. Great for downsizer's, investors, and first time home buyers. Just move in and enjoy! (id:61215)
1071 Craven Road
Toronto, Ontario
Welcome to one of most charming and unique residential streets in central Toronto. Craven Road is a true gem, a tight-knit enclave rich in authenticity and urban charm, where community-minded residents value privacy, heritage, and direct access to city life. This charming 2BR semi-detached home has been extensively updated and is now physically detached from the neighbouring property following its full redevelopment. Featuring a sun-filled dining room, generous bedrooms, dreamy kitchen and a spacious living room with a wet-bar on the lower level making it an entertainers dream. A spa-like bathroom features an oversized bathtub and trendy finishes. This home comes fully equipped with newer appliances, central air conditioning, and efficient heating for year-round comfort. A tree-covered, cozy backyard oasis offers the perfect setting for summer BBQs and gatherings, complete with a large workshop and ample storage for passion projects. Ideally located just steps from the vibrant Danforth with its cafes, bars, and restaurants, and minutes to TTC, shopping, parks, swimming pools, tennis courts, and scenic trails. Ample street parking is available should a new owner choose to obtain a parking permit from the city for $23/month. Inspection report is available upon request. (id:61215)
5 Ames Gate
Toronto, Ontario
Meticulously kept Bungalow that is the perfect condo alternative with gorgeous high ceilings! Nearly 2000 SF, updated Kitchen with walkout to garden, jacuzzi tub, central vac, cedar closet, ramp from garage for easy entrance. Live in beautiful Windfields, on a quiet tree lined street steps from TTC. Neighbourhood has everything you need: parks, shopping, restaurants, and amenities! Move right in or renovate to your liking- easy to add third bedroom using existing layout. Open House Saturday 20th and Sunday 21st 2-4 pm. (id:61215)
4347 Erie Road
Fort Erie, Ontario
Summer's calling, and it's calling you to the beach! Discover your own slice of paradise with this stunning year-round lakefront gem, complete with a private sandy beach that's perfect for toes-in-the-sand mornings and sunset cocktails. Step inside to a bright, open-concept living space that brings the outdoors in, thanks to double garden doors opening onto a gorgeous lakeview deck. Cozy up to the natural wood-burning fireplace indoors or take it outside to the deck's gas fireplace for magical evenings under the stars. The kitchen serves up lake views too --cooking has never looked so good! Main floor laundry? Check upstairs, the primary suite steals the show with a dreamy bay window framing postcard-worthy lake views and a private 3-piece ensuite. The attached garage fits three vehicles or two cars and all your lake toys. Just a sandy stroll away from the renowned Buffalo Canoe Club for top-tier sailing and walking distance to the vibrant charm of Crystal Beach downtown and the delightful village of Ridgeway. And yes ... municipal water and sewer are included (no well worries here!). Pack your flip-flops; lake life is waiting! Opportunities to own beachfront property are few and far between. Time to spend Christmas at the Beach (id:61215)
776 Warner Road
Niagara-On-The-Lake, Ontario
Welcome to 776 Warner Road, a stunning custom-built bungalow by Jenko Homes (2006) in a prestigious neighbourhood of Niagara-on-the-Lake, just moments from world-class wineries, wine country charm, and breathtaking vineyard views. This 3+1 bedroom, 3-bathroom home offers 1,903 sq. ft. of above-grade living space, blending timeless craftsmanship with elegant modern features. High 9-foot ceilings, custom trim work, engineered hardwood flooring and quality doors set the tone throughout. The open-concept design centers around a great room with vaulted ceilings, huge windows for plentiful natural light, a gas fireplace with floor-to-ceiling stone veneer and custom built-in cabinetry. The spacious kitchen boasts custom maple cabinetry, quartz countertops, island and built-in desk space with walk-out access to a large covered patio. The formal dining room is accented with a custom lighted ceiling tray and offers a refined setting for entertaining. The main-floor primary suite is a private retreat with cove lighting, large walk-in closet, and a 4-piece en-suite featuring a walk-in shower and double sinks. Two additional bedrooms share a convenient Jack-and-Jill bathroom and enjoy the ease of main floor laundry and inside access to the double garage. The partially finished basement offers excellent In-Law Potential with private separate entrance from garage, expanding the living space with a fourth bedroom, gas fireplace, huge rec room area, ample storage, and a cedar-lined cold room. There is a kitchen plumbing rough-in located in the center of the basement, perfect for a second kitchen. Set on a beautifully landscaped lot, the outdoor space is a serene escape with mature trees and gardens, a concrete patio, and a gas line for your BBQ. This exceptional home offers rare privacy, luxurious finishes, and an enviable location in the heart of Niagara-on-the-Lakes wine country, making it the perfect blend of elegance, comfort, and lifestyle. (id:61215)
7 Eastdale Crescent
Welland, Ontario
Opportunity knocks to make this desirable Eastdale Welland neighborhood home your own. Step into the immaculately cared for 1,174 square foot, all brick bungalow featuring three bedrooms, one and a half bathrooms, and an oversized single garage with 10 foot ceilings for loads of upper storage, an automatic garage door opener, direct inside access to the home and a triple car driveway that fits about seven cars. As you step into the inviting foyer, you'll find a light-filled living room that flows nicely into the spacious dining room and an open kitchen with oak cabinetry and loads of storage. The cohesive hardwood flooring continues from the living room down the hall and into all three good size bedrooms. The main floor also includes a large updated four piece bathroom. Downstairs, the lower level offers a separate kitchen with a gas stove, a huge family room with a gas fireplace and plenty of space that could easily accommodate another bedroom. This level is perfect for multi-generational living, an in-law suite, or even a mortgage helper. In addition to the large utility and laundry room with a newer sink and bathroom, this area also hosts a spacious cold cellar room. Outside, you'll find a fully fenced backyard with a patio, a good-sized storage shed for all your garden tools and well landscaped, plus a garden area perfect for vegetables or flowers. The front yard also boasts wonderful curb appeal with thoughtful landscaping and a cozy covered front porch. Notable updates include a furnace (2014) and air conditioner (2020), a roof approximately three years old and attic insulation topped up about eight months ago with an Ecobee thermostat. Windows are original but still provide good efficiency (3 sliding panes of glass). Plus, you're close to schools, shopping, parks, public transit and the 406 highway for easy access in all directions. (id:61215)
Bsmt - 181 Augusta Avenue
Toronto, Ontario
Toronto downtown is within walking distance of the university of Toronto, Ocad University, the art Gallery of Toronto, Ryerson University, Hospitals, Spadina & College is nearby. Traditional tourists first visit the place. Prime Kensington market, open concept Kitchen, Renovation inside the unit. Tenant pays Hydro with Separate meter and breaker panel. Prefer non-smokers, no pets. Student are welcome. (id:61215)
Main - 388 Becker Road
Richmond Hill, Ontario
Beautiful 3 Bedrooms. Main Floor Only. Pot lights and Laminate Floor Throughout. Spacious And Bright Living/Family Area, Modern Kitchen w/ Large Central Island. 55 Feet Of Frontage w/ Sunny South-Facing Backyard. Situated On One Of The Most Desirable Streets In The Heart Of Richmond Hill. Minute Walk to Crosby Heights PS & Bayview SS, plus Shops, Restaurants, Public Transit on Bayview. Photos for reference (id:61215)
4 - 3215 Thomas Street
Mississauga, Ontario
This is fully renovated Town house. Freshly painted with , Brand new Luxury Flooring in Neutral colours, with updated stainless steel appliances. Gleaming Quartz countertops, with modern LED Lighting throughout the Townhouse. Second Floor consists of a spacious Master Bedroom with two Full sized Bathrooms Additional features include high smooth ceilings, pot lights throughout, interior garage access, and parking for two. Within walking distance to parks, top-rated schools, shops, and just minutes from major highways, this Townhouse offers both convenience and sophistication *For Additional Property Details Click The Brochure Icon Below* (id:61215)
Bsmt - 538 Bellamy Road N
Toronto, Ontario
Bright & Spacious 4 bedroom & 2 full bathroom lower unit available for rent. located in a quiet neighbourhood near UTSC, Centennial College, Hwy401, Schools & More! Great space for families, groups & students. Unit is large enough for two families/group to live together while have their own space. (id:61215)

