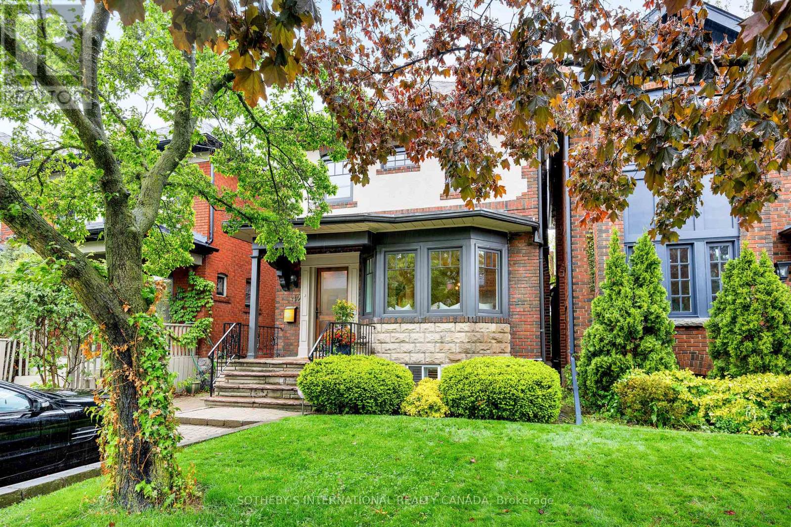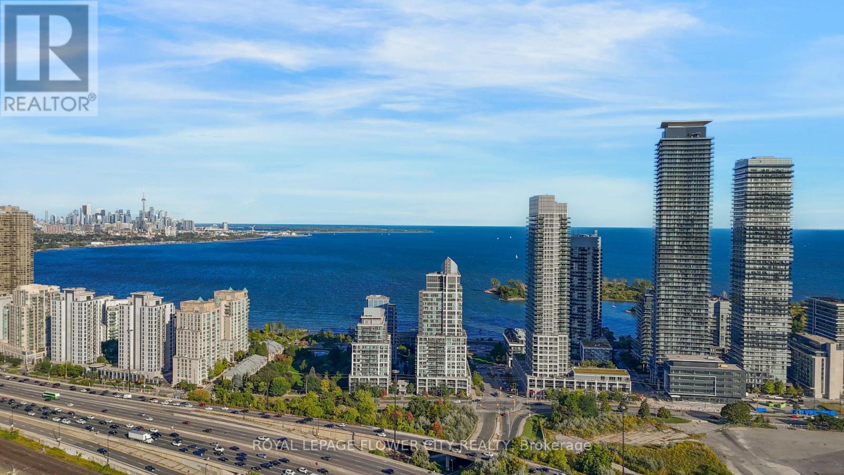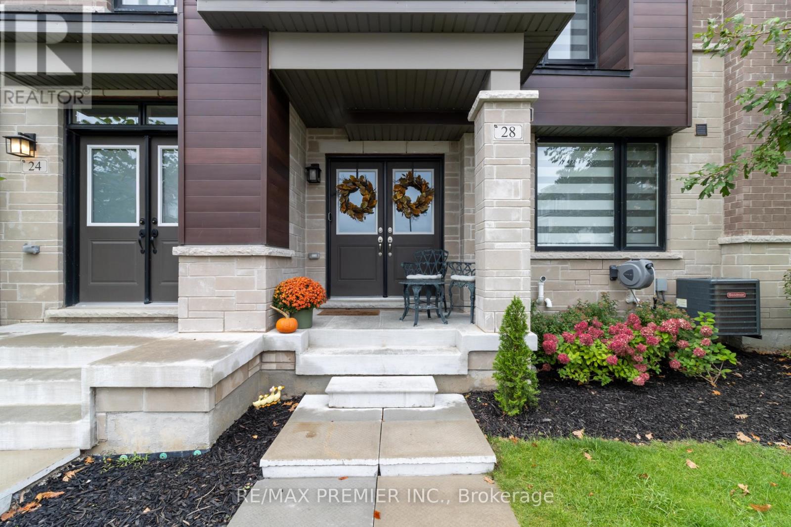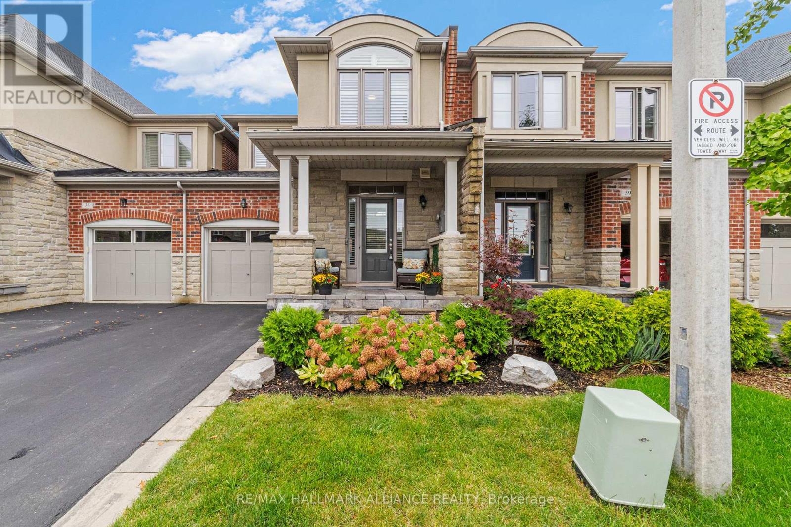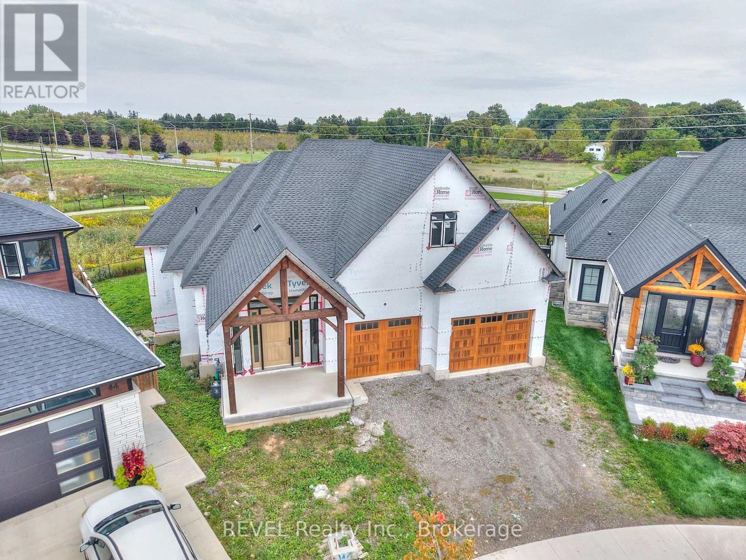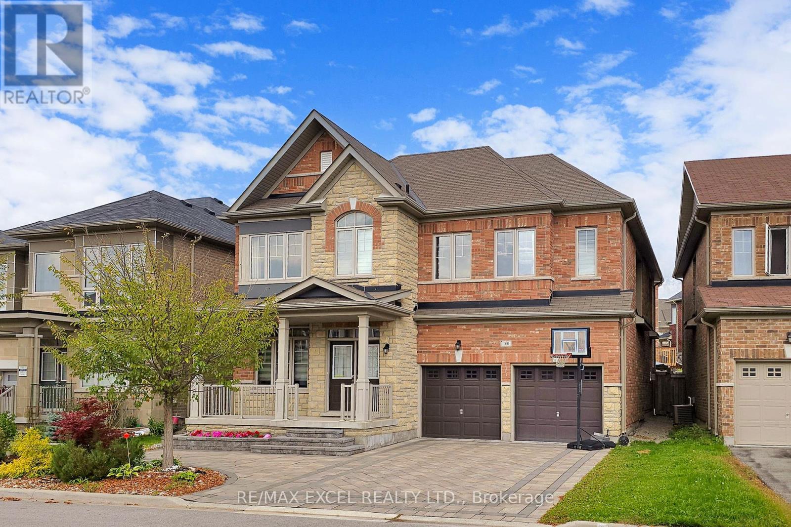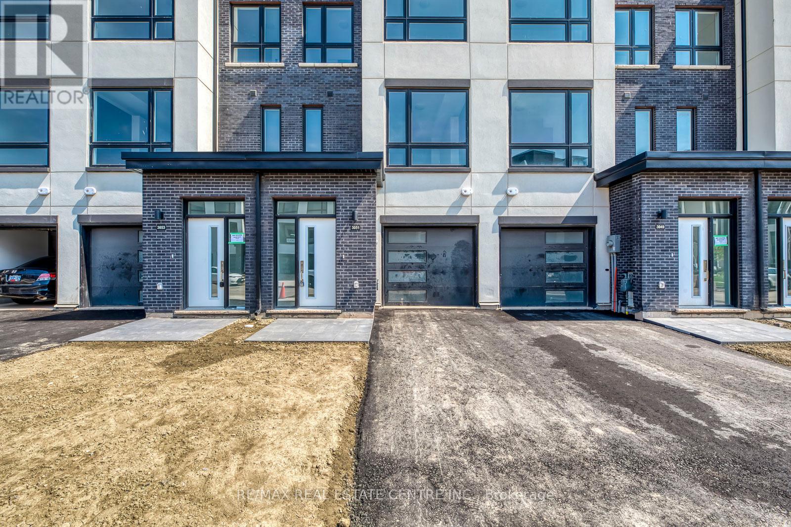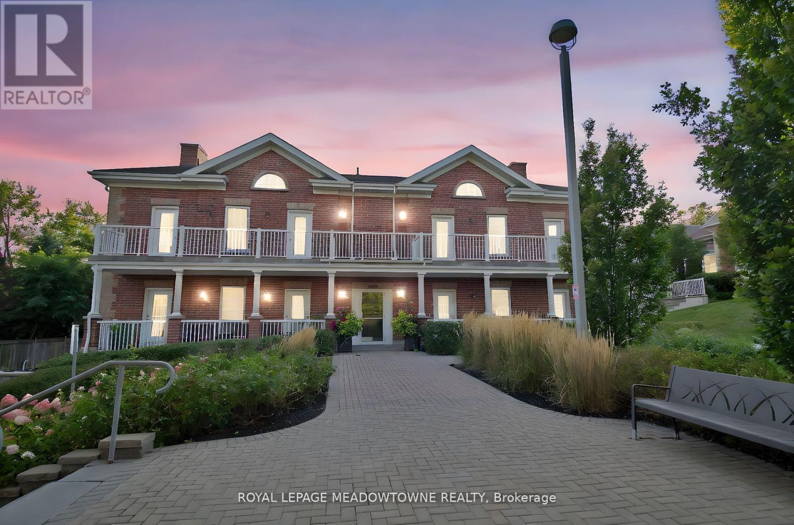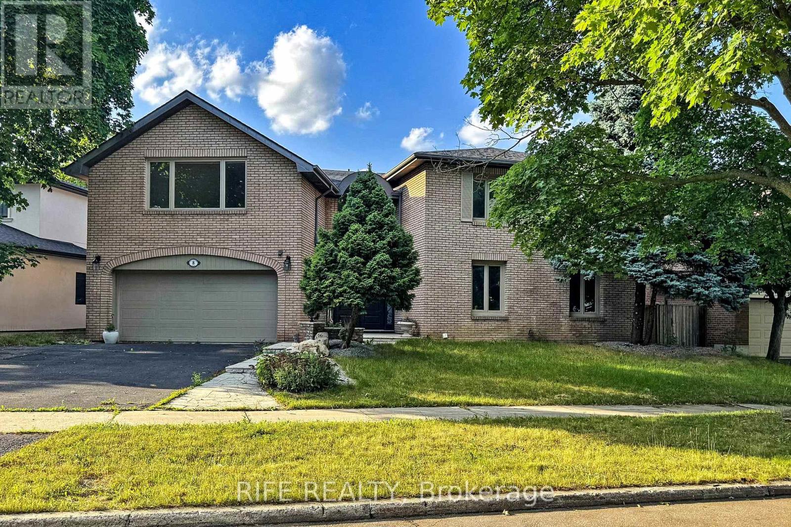Team Finora | Dan Kate and Jodie Finora | Niagara's Top Realtors | ReMax Niagara Realty Ltd.
Listings
42 Mcnairn Avenue
Toronto, Ontario
Nestled on a quiet, tree-lined street in the heart of Lawrence Park North, this fully renovated detached home offers timeless elegance paired with modern comfort.Located in the coveted John Wanless school district, this 3+1 bedroom, 3-bath residence is perfectly suited for family living. The gourmet kitchen is a chefs delight, featuring granite countertops, a 6-burnerWolf gas range, built-in dishwasher, and a breakfast bar for casual dining. A custom bar with winefridge makes entertaining effortless. Multiple fireplaces bring warmth and character throughout thehome. Flooded with natural light, the expansive family room opens to a professionally landscaped garden retreat with a custom deck, landscape lighting, and irrigation system ideal for outdoor entertaining. The luxurious primary suite includes a walk-through closet, spa-inspired ensuite, and therare convenience of its own washer/dryer. A finished basement adds versatility with a bedroom, fullbath, and flexible space for a nanny suite, guest room, or office. Enjoy the best of city living with YongeStreets shops, cafés, and restaurants just steps away, plus quick access to top schools, transit, andHighway 401. This is a rare opportunity to own a move-in ready gem in one of Torontos most prestigious neighbourhoods. (id:61215)
Ph404 - 38 Annie Craig Drive
Toronto, Ontario
View, View, View! Showcasing This Absolutely Brand-New Beautiful and Desirable East Facing Penthouse Situated on the 56th Floor with Completely Unobstructed, Expansive and Panoramic View of Lake Ontario and Attractive Skyline with CN Tower. Experience An Upscale Living in The Lap of Luxury With Less than 2 Kms. Drive to Gardiner Expressway. Step out to a Private and Large Balcony Running Along The Living Room and Both The Bedrooms Or Say Good Morning to the Rising Sun and Wake Up to These Mesmerizing Views From the Comfort of Your Bed. This Bright & Sunlit Unit Offers Two Bedrooms and a Cozy Den And Two Full Washrooms With Quartz Countertops. Master Bedrooms Boasts A Generous Sized Walk-in Closet and Contemporary Ensuite 3-Pc Bath. Modern and Open Concept L-Shaped Kitchen Beams with Glass-Tiled Backsplash, Quartz Countertop, Stainless Steel Appliances And Soft Close Cabinets & Drawers. Completely Carpet-Free Home with Wide-Plank Engineered Hardwood Floors Running Seamlessly Through the Entire Unit. Walk-out to Private Extended Balcony from Living Or Any of The Two Bedrooms. Steps from Lake, Parks, Trail and Boardwalk with Easy Access to TTC and Core Downtown Toronto. The Building Offers Resort-Like Amenities (Nearing Completion) i.e. Indoor Pool, Sauna, Gym, Rooftop BBQ Terrace, Party Room, 24-Hr. Concierge. One Underground Parking And One Locker are Included. A Complete and Great Lakeside Living. Pictures Don't Do justice to This Beauty. Come and See Yourself. (id:61215)
28 Holyrood Crescent
Vaughan, Ontario
Welcome To This Stunning 3 Bedroom Townhouse in The Prestigious Area of Kleinburg, This Townhouse Is Designed For Comfort And Style. Just Under 2000 Square Feet "The Berwick" Built by, Paradise HomesBoasting Thousands of Dollars in Recent Upgrades.This Home Offers A Turnkey Experience For Today's Discerning Buyer, Three Bedrooms Filled With Natural Light, Flexible Den on Main Floor Ideal For Home Office, Gym, or Guest Room, Gleaming Hardwood Floors Throughout Every Level , Upgraded Kitchen, Countertop and Appliances, Upgraded Bathrooms with Contemporary Fixtures and Finishes, Elegant Hardwood Staircase Adding a Touch of Elegance and SO MUCH MORE!! Close to all Highways, Schools, Parks, Shopping Plaza and Bus Transportation. Enjoy Quaint Kleinburg Village Shopping and Restaurants and McMichaels Gallery. A MUST SEE!! (id:61215)
2495 Bur Oak Avenue
Markham, Ontario
Rare and Stunning Corner Freehold Townhome In Cornell, Best Model on Bur Oak !!This beautifully updated 2 bedroom, 2.5 bath freehold townhouse offers the largest floor plan of its kind, perfectly positioned on a premium corner lot with pond and Rouge National Urban Park views. Filled with sunshine and natural light throughout, the home features an open-concept layout and a versatile main floor room ideal as a home office, or third bedroom. Recently refreshed with over $20,000 in improvements, including new flooring, carpeting, appliances, window panes, garage door, lighting, and landscaping, the property is move-in ready. Located in the heart of family-friendly Cornell, you'll enjoy top-rated schools, parks, splash pads, sports facilities, and the Cornell Community Centre with library and indoor pool. Convenient access to Cornell Bus/GO Terminal, Mount Joy GO Station, Markham Stouffville Hospital, shops, restaurants, Hwy 407, and the historic Main Streets of Markham, Unionville, and Stouffville ensure effortless living. Don't miss the chance to own this exceptional corner townhouse, where elegance, abundant light, and a prime Cornell location come together. (id:61215)
37 Diamond Leaf Lane
Halton Hills, Ontario
Experience refined living in this stunning executive townhome, featuring 3 spacious bedrooms, 2.5 baths, and a beautifully finished basement. The inviting main floor showcases soaring 9' ceilings, generous living room, gleaming hardwood floors, elegant potlights, direct garage access and access to the yard from the home and from the garage. The open-concept kitchen offers exceptional storage and space, making it the perfect hub for family gatherings and entertaining. Upstairs, the grand primary suite is a true retreat, complete with a walk-in closet and a luxurious, upgraded ensuite. Two additional bedrooms and a modern 4-piece bath provide comfort and functionality for the whole family. The fully finished basement extends your living space with a custom gym, cozy recreation area, potlights, and ample storage. Step outside to your own private oasis - a beautifully landscaped yard featuring a spacious seating area, a deluxe Jacuzzi hot tub for 8-9 guests and a gas line for your bbq. Ideally located just steps from top-rated schools, parks, and shopping, this home is perfect for young families or those looking to downsize without compromise. Don't miss this rare opportunity to own a home that truly has it all! (id:61215)
62 Bergenstein Crescent
Pelham, Ontario
Your opportunity awaits to complete this Luxury Bungalow on a pie shaped Lot, backing onto green space with no rear neighbours, amongst all other high end homes in a highly desirable subdivision in Fonthill! Being sold at its current stage of completion ready for insulation/drywall, this bungalow consists of 3009 sq.ft on the main floor with 10' ceilings throughout with all electrical and plumbing installed along with audio cable to each room on the main floor. Oversized sliding patio doors off of the kitchen/dining room area to timber framed covered deck connecting to a walkout from the Primary Bedroom. Main floor laundry, large mudroom off the oversized 2 car garage with 1 bedroom, 1 Bathroom Loft above the garage! Lower level consists of another 2000 sq.ft with double walkouts and heated floors. Floor plans show 2 more bedrooms, bathroom, exercise room, and large Recreational room with wet bar area if finishing the lower level is desired. Many options to choose with this current footprint, all this located 2-3 from Hwy 20 and all its amenities, and 5 min to Hwy 406! Cant beat this location, and opportunity to live in the dream home you've always desired! (id:61215)
160 Roy Harper Avenue
Aurora, Ontario
Welcome To 160 Roy Harper Avenue In Aurora!This Stunning 3,207 Sq. Ft. Home Combines Modern Finishes With Functional Living Spaces. The Main Floor Features Hardwood Floors, Pot Lights, And A Modern Kitchen With Stainless Steel Appliances. Enjoy A Formal Dining Room With Vaulted Ceiling, A Private Main-Floor Office, And A Bright Open Layout Highlighted By A Winding Staircase. Upstairs Offers Spacious Bedrooms, 3 bathrooms Including A Luxurious Primary Suite With A Five-Piece Ensuite, Plus A Convenient Jack-And-Jill Bathroom & Three-Piece Ensuite. The Exterior Boasts Professional Interlock At The Front And Back, Providing Stylish Curb Appeal With Low-Maintenance Living. Ideally Located Close To Walmart, T&T Supermarket, Community Centres, Top-Rated Schools, Parks, And More. EXTRAS: Existing: S/S Fridge, S/S Stove, S/S Dishwasher, Washer & Dryer, All Electrical Light Fixtures, All Window Coverings, Furnace, Central Air Conditioner, Garage Door Opener + Remote. (id:61215)
315 - 15 Watergarden Drive
Mississauga, Ontario
Brand New, Never Lived In 1 Bedroom Condo Unit In The Heart Of Mississauga. 550 Sqft Indoor Space And Huge Balcony. Floor To Ceiling Windows Bring Naturl Sunlight In Every Rooms. Laminate Floor, Modern-Stylish Kitchen With Plenty Of Cabinets, And Under-Cabinet Lighting And Quartz Countertop With Ceramic Tile Backsplash. This Luxury Unit Comes With Brand New, Stainless Steel Appliances Like Built -In Dishwasher, Counter Depth Refrigerator With Glass Shelving, Electric Self-Cleaning Slide - In Range, Microwave With Built - In Hood Fan. Modern Ensuite Laundry Rom With Brand New Washer & Dryer. Walk-Out Closets And 4 Piece Spa Like Bathroom Located Right At The Intersection Of Hurontario & Eglinton And The Future LRT At Your Door Steps. Minutes To Square One Mall, U Of T Mississauga Campus, Sheridan College, Go Station, Hospital, Parks, Restaurants, Shopping Centres, Hwy 401, 403. 24 Hrs Concierge, Fully Equipped Exercise Room, Yoga Room, Pet Wash Station, Kids Play Area, Library-Study Room, Party Room With Kitchenette, Private Dining Room, Games/Billiards Room, Outdoor Fitness Areas & Outdoor Terrance With Dining & Bbq Areas. Tenants Only Pay Electricity. (id:61215)
3049 Trailside Drive
Oakville, Ontario
This stunning freehold townhome offers 2,277 sq. ft. of modern, 2 well-designed living spaces, featuring a rare large backyard and two private balconies a standout combination in todays market. With 3 spacious bedrooms and 3 bathrooms, this home provides comfort and functionality for the whole family.The main level showcases soaring 10 ceilings, wide-plank flooring, and a bright open-concept layout. At the heart of the home, the gourmet kitchen is equipped with Italian cabinetry, quartz countertops, a waterfall island, and stainless steel appliances perfect for entertaining. Step out to the private terrace, ideal for outdoor dining or relaxation.The primary suite offers a spa-inspired ensuite, walk-in closet, and private balcony. Additional upgrades include LED lighting, a tankless hot water heater, gas BBQ hookup, and outdoor hose bibs in both the backyard and garage.Located in a prestigious Oakville neighbourhood, just minutes from top-rated schools, shopping, dining, major highways, and GO Transit. A rare opportunity to own a stylish, spacious, and low-maintenance home in one of the GTAs most sought-after communities. Taxes not yet assessed. (id:61215)
301 - 10360 Islington Avenue
Vaughan, Ontario
Discover an unparalleled lifestyle in the heart of Kleinburg Village at Averton Common, a boutique 3-storey building with only 32 exclusive residences. Unit 301, a stunning 2-bedroom, 2-bathroom condo, offers a sophisticated split-bedroom layout with soaring 9' ceilings, hardwood floors, elegant quartzite countertops, and a chic designer backsplash in the modern kitchen. Unwind in the primary ensuite rain shower or sip your favourite wine on your private terrace. This unit comes with exceptional conveniences: two side-by-side parking spaces, a spacious 10x6 locker, and a private wine locker for your collection. Residents enjoy exclusive access to the restored Martin Smith Heritage House, featuring a wine tasting room, gourmet kitchen, lounge, and bookable guest suites perfect for hosting friends and family. Additional amenities include a fitness centre and outdoor private lounge areas. Steps from the renowned McMichael Canadian Art Collection and Kleinburg's charming Main Street, indulge in boutique shops, fine dining, and a vibrant community atmosphere, all just minutes from urban conveniences. Live the Kleinburg lifestyle in this rare gem - schedule your private viewing today! (id:61215)
8 Elliotwood Court
Toronto, Ontario
A truly rare opportunity in the prestigious St. Andrew-Windfields community! This magnificent executive home sits proudly on an expansive 79.7 ft wide lot, surrounded by luxurious multi-million dollar residences and top-ranking schools. Offering a rare 6-bedroom layout on the second floor, this home is perfectly suited for large or multi-generational families. The primary suite is a private sanctuary, spanning nearly half the floor with a lavish 7-piece ensuite featuring heated floors, a private sauna, cozy fireplace, and a balcony overlooking the sparkling pool. A sun-drenched office with panoramic views completes this exceptional retreat, making it the ultimate work-from-home haven.Completely renovated with uncompromising attention to detail, the home showcases brand new hardwood flooring, a chef-inspired gourmet kitchen with premium appliances and pot filler, expansive open-concept living and entertaining spaces with a soaring double-height foyer and oversized bow window, four fireplaces, and seamless walkouts to a beautifully landscaped backyard with pool and spa. Additional upgrades include two A/C units, newer roof, designer lighting, and a long private driveway accommodating six cars.Located in one of Torontos most coveted neighborhoods with access to York Mills CI, elite private schools, Bayview Village, North York General Hospital, TTC, and major highwaysthis extraordinary property combines luxury, comfort, and location in one perfect package. (id:61215)
246 Euclid Avenue
Toronto, Ontario
The rarest of birds: a red-bricked fourplex in the heart of Trinity-Bellwoods. A distinct downtown opportunity, offering four updated self-contained apartments in a well-maintained property, with a double garage with separate stalls, and a remarkably deep and lush lot steps from Queen West, Little Italy and the Park. 50% of the property will be vacant on closing; the main and lower one-bedrooms will be vacant soon, while the spacious upper suites, a three-bedroom on the second floor and a two-bedroom on the third, are rented month-to-month and to be assumed. That means cash flow from day one, plus immediate flexibility for live-in owners, co-ownership buyers, or investors seeking to reset rents to current market levels. The property is well maintained and thoughtfully updated: four updated bathrooms, four dishwashers, shared coin laundry, refreshed mechanicals and hydro panels and a fire escape serving all levels in the backyard offering a second egress. The recently renovated lower level features high ceilings, a new kitchen and bath, two separate entrances, and modern above-grade windows. With seven bedrooms across four apartments, ample tenant-friendly character, and a backyard that doubles as a drive-through from the garage, for a potential 3rd parking spot, this address is equal parts investment and lifestyle. Secure, versatile, and future-proof, a downtown cash flow safe haven that will keep on giving. Ask about the laneway home feasibility report. Prompt viewing recommended. (id:61215)

