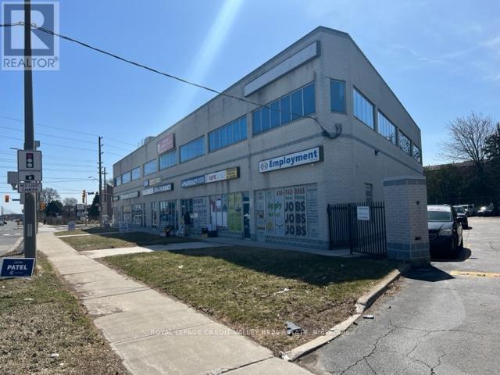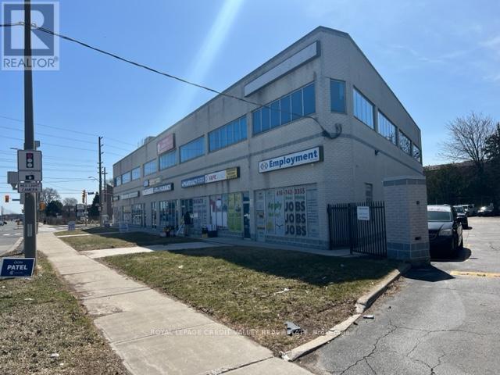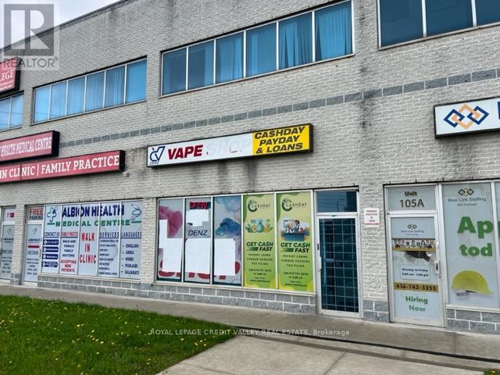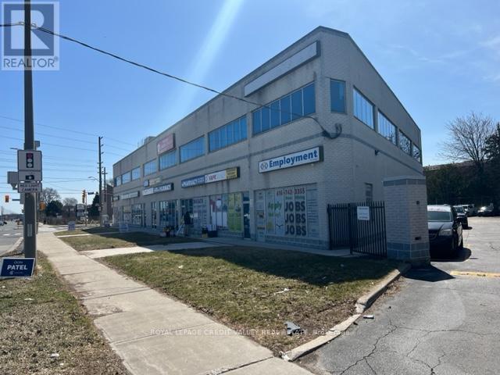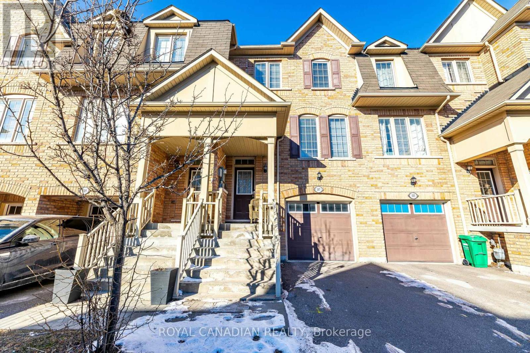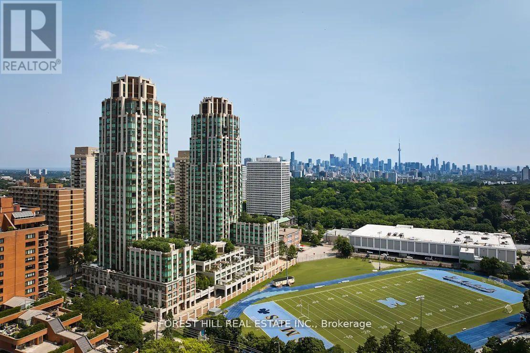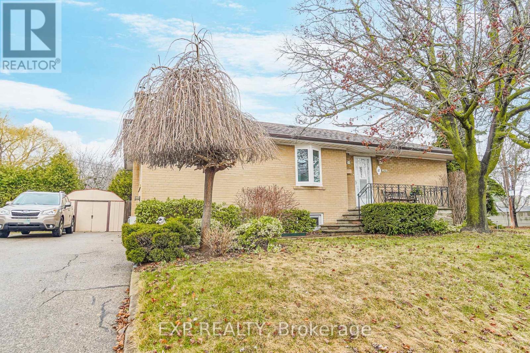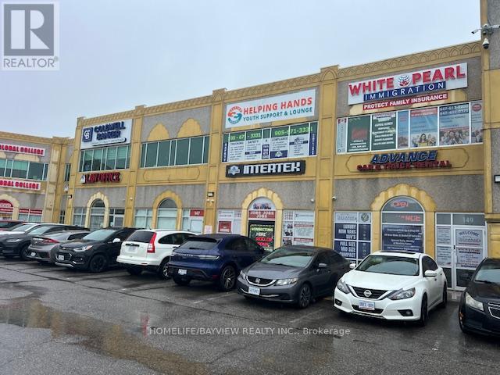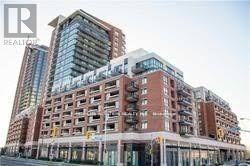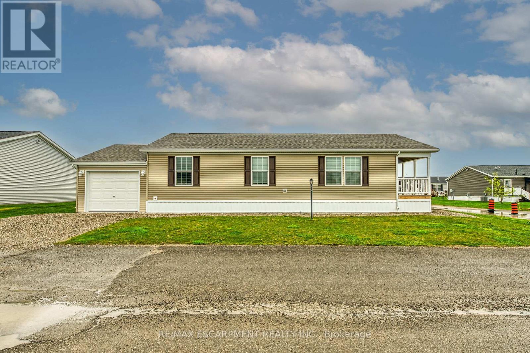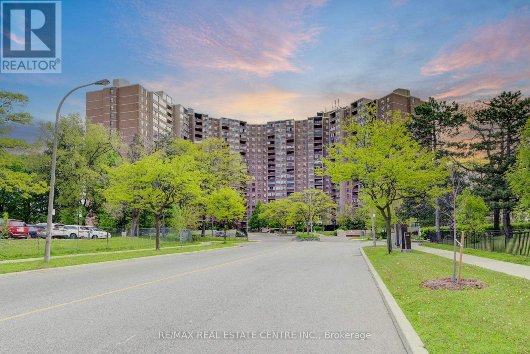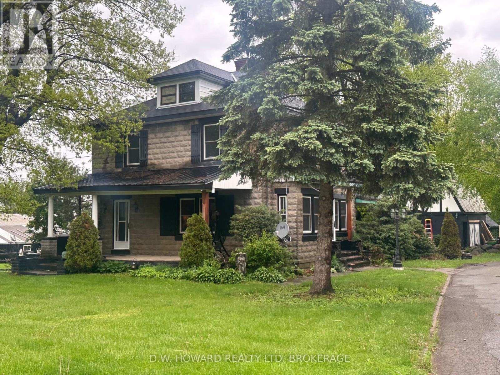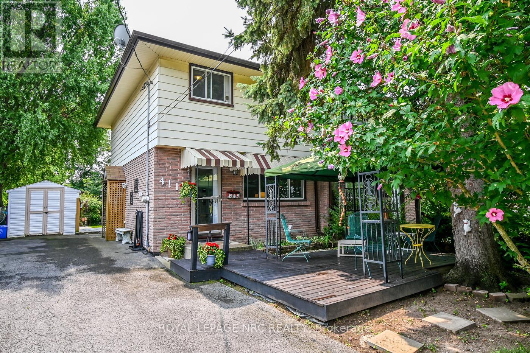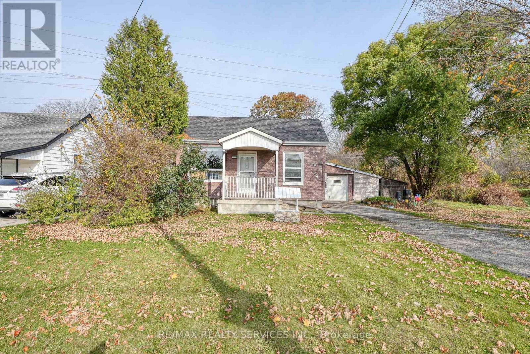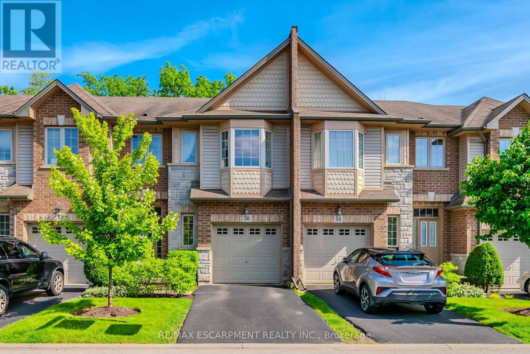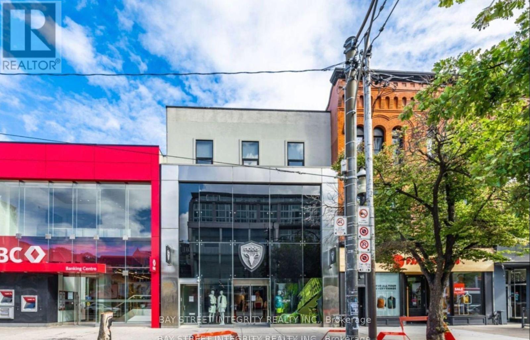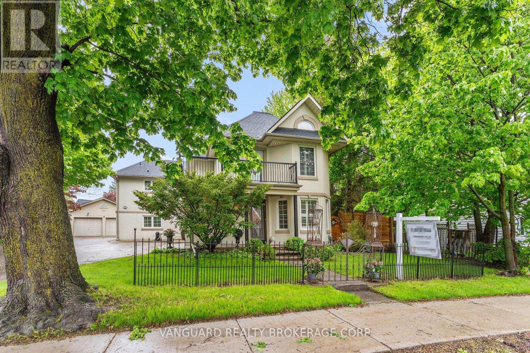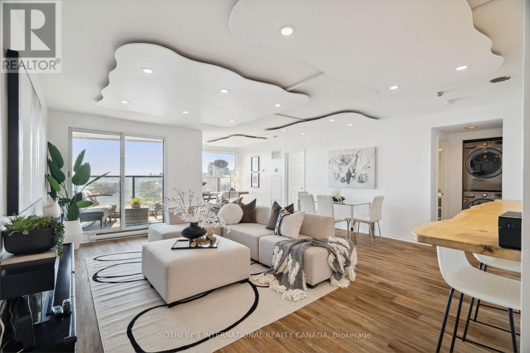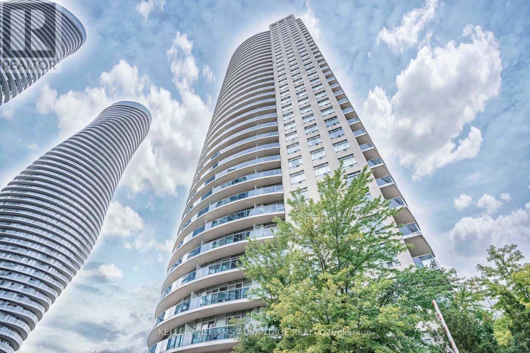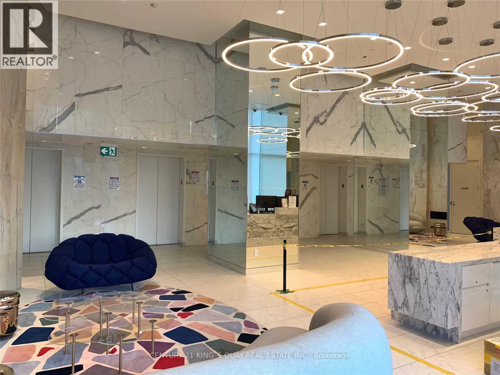Team Finora | Dan Kate and Jodie Finora | Niagara's Top Realtors | ReMax Niagara Realty Ltd.
Listings
204 - 1625 Albion Road
Toronto, Ontario
Fully built out 2nd office space on the south-west corner of Albion and Martin Grove. Busy signalized intersection. Lots of free onsite parking. Excellent opportunity for office/medical user. Corner unit with lots of windows. Close to all amenities, public transit, etc. Public elevator servicing all floors. Currently vacant and available anytime. Consists of two offices, large boardroom, large open work area and kitchenette. (id:61215)
206 - 1625 Albion Road
Toronto, Ontario
Large block of office space on the south west corner of Albion and Martin Grove. Busy signalized intersection. Lots of free onsite parking. Excellent opportunity for government offices, not for profit or any large block office user. Public elevator servicing all floors. Close to all amenities, public transit, etc. Currently vacant and available anytime. (id:61215)
105b - 1625 Albion Road
Toronto, Ontario
Excellent retail space on the south-west corner of Albion Rd. and Matrin Grove. Busy signalized intersection with direct exposure onto Albion Road with great signage opportunities. Corner unit with lots of windows. Lots of free onsite parking. Great opportunity for retail, service of office users. Close to all amenities, public transit, etc. Available anytime. (id:61215)
106 - 1625 Albion Road
Toronto, Ontario
Interior main floor office space on the south-west corner of Albion and Martin Grove. Busy signalized intersection. Lots of free onsite parking. Great opportunity for office or service users. Close to all amenities, public transit, etc. Currently vacant and available anytime. Consist of 4 offices/treatment rooms, open area and in suite washroom. (id:61215)
107 Sea Drifter Crescent
Brampton, Ontario
This charming home boasts three generously sized bedrooms and a fully finished basement, offering ample space for comfortable family living. The main floor showcases an open-concept breakfast area, providing a bright and welcoming environment perfect for both everyday meals and entertaining. With no sidewalk, the extended driveway offers additional parking convenience. Ideally located close to parks, shopping plazas, schools, and essential amenities, this property combines comfort, functionality, and a prime location for today's busy lifestyle. (id:61215)
204 - 95 North Park Road
Vaughan, Ontario
The Fountains Condos! Bright and Airy South Facing 2 Bed Corner Unit!!! This 800+ sqft unit has Hardwood throughout, Brand New Custom Zebra Blinds, and Open Concept Living/Dining with W/O to Wrap About the Balcony. Large Master Bedroom with 3 Pc Ensuite, W/I Closet with Custom Built-Ins and Sunny 2nd Bed, Full 4 Pc Main Bath, Oversized Locker, and 1 Parking! Steps To Promenade Mall, Shops, Restaurants, Schools, Transit and 407. YOUR BUYER WON'T BE DISAPPOINTED!!! (id:61215)
311 - 310 Tweedsmuir Avenue
Toronto, Ontario
"The Heathview" Is Morguard's Award Winning Community Where Daily Life Unfolds W/Remarkable Style In One Of Toronto's Most Esteemed Neighbourhoods Forest Hill Village! *Spectacular Low Floor 1+1Br 1Bth South Facing Suite W/High Ceilings! *Abundance Of Windows+Light W/Panoramic Lush Treetop+CN Tower Views! *Unique+Beautiful Spaces+Amenities For Indoor+Outdoor Entertaining+Recreation! *Approx 719'! **EXTRAS** Stainless Steel Fridge+Stove+B/I Dw+Micro,Stacked Washer+Dryer,Elf,Roller Shades,Laminate,Quartz,Bike Storage,Optional Parking $195/Mo,Optional Locker $65/Mo,24Hrs Concierge++ (id:61215)
47 Combe Avenue
Toronto, Ontario
Welcome To This Beautifully Maintained 3+1 Bedroom, 2-Bathroom Home, Featuring Stunning Upgrades Throughout*The Main Floor Showcases Elegant Maple Hardwood Flooring And Large Updated Windows (2019) That Flood The Space With Natural Light*The Modern Kitchen (2019) Boasts Quartz Countertops, Stainless Steel Appliances, And A Gas Stove, Making It Perfect For Home Chefs*The Main Floor Bathroom Also Features A Sleek Quartz Countertop*Downstairs, Enjoy A Refreshed Basement With Laminate And Vinyl Plank Flooring, Offering Additional Living Space* Major Upgrades Include Roof Shingles (2017), Furnace And AC (2023), And An Updated Water Tank*Conveniently Located Near Schools And Amenities, This Home Is A Perfect Blend Of Comfort And Style*Dont Miss Out* (id:61215)
148d - 2960 Drew Road
Mississauga, Ontario
Excellent second-floor space located in very busy high traffic plaza. Fully-equipped with washroom, two offices and one small kitchenette. Many permitted uses: travel agency, law office, real estate, employment agency, clothing boutique, etc. Very busy plaza with ample parking. (id:61215)
111 Roxborough Drive
Toronto, Ontario
Set on one of North Rosedale's most admired streets, this 5-bedroom, 4-bath detached home has undergone a refined transformation, blending heritage elegance with striking new enhancements. Recent updates include a brand new roof, restored red brick exterior, custom south-facing windows, complete exterior waterproofing, new sod laid in the front and back gardens and sophisticated herringbone hardwood floors on the main level bringing a fresh sense of light, texture, and quality to every space. The main floor unfolds with a bright, open flow ideal for both day-to-day living and stylish entertaining. The chefs kitchen anchors the home with function and presence, while generous living and dining areas are bathed in natural light throughout the day. Upstairs, the third-floor primary suite offers privacy and calm, complete with a spa-inspired ensuite and its own dedicated climate control. The second level features three spacious bedrooms, providing flexibility for growing families or elegant work-from-home options. Outside, a south-facing backyard with fresh sod offers a sunny and low-maintenance outdoor retreat, complemented by a detached garage off a mutual drive. Enjoy effortless access to Toronto's top public and private schools including Whitney Jr. PS, Branksome Hall, and Rosedale Heights School of the Arts as well as Summerhill Market, Yonge Street amenities, Chorley Park trails, and downtown connections via the DVP and transit. Turn-key and thoughtfully elevated, this home represents a rare opportunity to move into one of Toronto's most desirable neighbourhoods where classic character meets the convenience and comfort of fresh, design-driven living. (id:61215)
344 - 36 Via Bagnato
Toronto, Ontario
Lowest Priced Unit at Treviso Condos! Step into stylish European-inspired living in this bright and modern 2-bedroom + den, 2-bath condo one of the best values in the area! Featuring two private balconies, a spacious open-concept layout, and large floor-to-ceiling windows that fill the home with natural light. The generous den is perfect for a home office or flex space. The sleek kitchen boasts granite countertops, stainless steel appliances, and ample cabinetry. The primary suite is a true retreat with its own balcony, 4-piece ensuite, and large closet. Bonus: a rare in-unit storage room, plus 1 parking and 1 locker included.Enjoy top-tier amenities: outdoor pool, 24-hour concierge, gym, sauna, party room, Jacuzzi, and more. Located just minutes to Yorkdale Mall, Lawrence Square, TTC, schools, parks, and major highways this is urban living at its finest.Chic, functional, and priced to sell dont miss this one! (id:61215)
2 Driftwood Crescent
Haldimand, Ontario
Discover worry-free life-style at Selkirks Shelter Cove Community (new ownership in 2025) bordering banks of Lake Erie - 45/55 min/Hamilton - 20 mins E of Port Dover -near Selkirk. Definitely not your average home - this 2022 Edgewater model boasts 1333sf of living area + insulated garage highlighted w/luxury vinyl flooring, cathedral ceilings & electric FP set in shiplap feature mantel. Ftrs open conc. living/dining room & kitchen sporting white cabinetry, contrast island, quartzite counters, back-splash, SS appliances & dinette enjoying sliding door WO to new 34x10 tiered composite deck, laundry/utility(w/AC) room, 4pc bath, primary bedroom w/3pc en-suite & WI closet & 2 bedrooms. Land lease fees inc property tax, ext. maintenance, lawn cutting, snow removal, club house, pool & boat dockage (requires slip application for extra fee). (id:61215)
1109 - 716 The West Mall
Toronto, Ontario
Looking for a spacious and economical 2 bedroom/2 bathroom condo close to everything! Check this one out! This condo building is well-maintained and is located in a great neighbourhood. This West-facing condo has great sunset and city views (doesn't face the highway!), and is ready for you to just move in. This condo has a great brightly lit open floor plan with a balcony where you can enjoy your morning coffee or just relax with a good book. There is a den off the main living area, which has many possibilities (could be used as a home office/work space or exercise room). Both bedrooms are good-sized. The principal bedroom has a 2-piece ensuite and a walk-in closet, and there is a 2nd 4-piece bathroom for guests conveniently located just across from the second bedroom. The white kitchen and foyer feature tiled floors, while the bedrooms, den, and living areas all have hardwood flooring. All appliances are included. Close to shopping, schools, public transit, and minutes to highway access. Amenities include: Pools, gym, party room, car wash, and underground parking. Condo fees include Heat, A/C hydro and water!! Vacant for quick possession!! (id:61215)
3276 Bertie Street
Fort Erie, Ontario
Located on the locally known road called split rock, nestled on the corner of Ridge Road North and Bertie Street. This spacious 3-bedroom, 2.5-story home offers ample space for a growing family, coupled with the charm of rural living on a sprawling 6-acre hobby/horse farm. Much is available for both the horse lover and for those who love a workshop and detached garage their is both. A 11-stall barn, complete with a generously sized tack room. Rain or shine, the 40x60 indoor riding arena ensures that you can enjoy your equestrian pursuits year-round, protected from the elements. The arena provides the perfect environment for you and your horses to thrive but converts to any hobbyist dreams. Inside the home, modern comforts blend seamlessly with rustic charm. Updated electrical systems ensure reliability, with power conveniently extended to both the garage and barn. Many replacement windows flood the living spaces with natural light, creating a warm and inviting atmosphere throughout. For added convenience, the laundry is located on the second floor, making household chores a breeze. An updated second-floor bathroom adds a touch of luxury, providing a serene retreat after a day spent outdoors. This incredible corner is value filled and will provide much with some love and attention of its new owner. (id:61215)
4118 Chippawa Parkway
Niagara Falls, Ontario
Beautifully kept 3 bedroom, 2 bath, 2 sty semi on quiet street in the Village of Chippawa. Large living room carpeting over hardwood. Kitchen cabinetry and counter top replaced 2017, pantry cabinet and 8 ft butcher block topped storage unit included. 2pc powder room (main floor) off side entry. 3 large bedrooms up, all hardwood floors, nicely redone 4pc bath. Basement complete with a large recreation room and utility room with laundry area. Outside is a gardeners delight! Front yard with raised deck 16'6" X 11'2". 2 sheds in the backyard plus lean-to. Continue into the backyard and enjoy perennial gardens, stone patio surrounded by trees (very private). Exterior doors, windows, soffits/facia/eaves 2017. Around the corner from the public boat launch and the scenic Niagara River Parkway. Minutes to the Falls. Short drive to shopping, new hospital and borders. Do not miss your chance. (id:61215)
24 Norlan Avenue
London East, Ontario
Welcome to your peaceful retreat on a quiet, tree-lined street - offering the perfect balance of city convenience and country charm. This charming brick bungalow, ideal for hobbyists and nature enthusiasts. Inviting you to bring your personal touch and vision to make it truly your own. Inside, you'll find 2 cozy bedrooms, a versatile den (easily converted into a 3rd bedroom), and a generous 4-piece bathroom. Hardwood floors flow through the main living, completed by warm wood cabinetry in the kitchen, creating a bright, open space that's perfect for both daily living and enthusiasts, woodworkers, or those needing extra space for hobbies. This home sits across from a community garden, surrounded by fields, wooded areas, and access to the Thames River Trail system, bringing nature to your doorstep. With ample parking for up to 6 vehicles. A new project for townhouses is under construction adjacent to this property, these 3 storey townhouses are expected to enhance the area and significantly boost value. (id:61215)
56 Liddycoat Lane
Hamilton, Ontario
Ancaster townhouse with 3 spacious bedrooms and 4 bathrooms. Large enough for the whole family. Ideal location walk to shopping and restaurants. Easy highway access. Open main floor with lots of windows, a gas fireplace, 9ft ceilings and walk out to the deck backing onto greenspace. No backyard neighbours! Low maintenance fees cover snow removal, and grass cutting!!! Convenient bedroom level laundry. Upper level loft. Fully finished basement with 2pc bathroom. (id:61215)
2nd & 3rd - 360 Queen Street W
Toronto, Ontario
Newly Renovated 2nd & 3rd Floor Space w/2426 sq ft. Idea Uses Including Cafe, Bubble Tea, Dessert Or Any Other General Retail Uses. Features A Large Second Floor Rooftop Deck. Along The Best Stretch Of Queen West. Located Directly On The 501 Streetcar, and Positioned A Few Doors Down From The Future Queen-Spadina Subway Station. Neighbouring Northeastern University Opening Soon In 2025 Bringing More Foot Traffic. (id:61215)
108 Queen Street S
New Tecumseth, Ontario
Welcome to 108 Queen St S. A beautifully maintained and spacious residence offering over 4,000 sq ft of finished living space on a generous 80 ft wide lot surrounded by mature treesyour private retreat just steps from everything. This elegant home features hardwood flooring throughout, 9 ft ceilings on the main level, and a coffered ceiling in the expansive primary suite, which boasts a huge walk-in closet and a luxurious 5-piece ensuite with jacuzzi tub. The generously sized second and third bedrooms share a 4-piece bath, while a wrap-around balcony walkout adds charm and character to the upper level. Convenient upstairs laundry adds to the homes thoughtful layout. The eat-in kitchen walks out to a private patio, perfect for entertaining, and flows seamlessly into a formal dining room, living room, and sitting areaideal for both relaxing and hosting. A large fourth bedroom on the main floor features a 2-piece ensuite and separate entrance, offering excellent potential as a home office, guest suite, or business space. The oversized garage includes a workshop and garden sink, plus there's ample parking and storage throughout the property. Additional highlights include a new roof, deluxe HVAC system, water filtration system, and a spacious mudroom that could double as an additional office. Enjoy the convenience of being able to walk to local schools, shops, conservation areas, and the beach. This is a rare opportunity to own a feature-rich, move-in-ready home in a highly desirable neighborhood. (id:61215)
3212 - 99 Harbour Square
Toronto, Ontario
Welcome to waterfront living at its finest at 99 Harbour Square! This beautifully upgraded 2 bed + den, 2 bath corner suite blends modern style with functional design in one of Toronto's most desirable lakefront communities. The open-concept living and dining area is ideal for both everyday living and entertaining, featuring a versatile den space, rich vinyl flooring throughout, and a custom dropped ceiling with pot lights that extends from the kitchen into the main living area all set against a backdrop of stunning, unobstructed lake views. The custom kitchen is a true showpiece, designed with the home chef in mind. It features warm wood countertops, the same floating shelves, stainless steel appliances, and two spacious pantries for ample storage. Step out onto the covered balcony to enjoy your morning coffee or host guests while taking in the peaceful waterfront scenery & CN Tower view. Both bedrooms are generously sized, with the primary suite offering his and her closets and a private ensuite bath. One parking space and a conveniently located locker on the same floor are included with the unit. Maintenance fee includes all utilities including internet and Bell Tv. Residents enjoy luxury amenities including a full-sized indoor pool, a fully equipped gym, stylish party room, kids' amenities include kids club, library, squash/basketball court, and 24-hour concierge service with peace of mind. With unbeatable lake views, modern custom upgrades, and a prime Harbourfront location just steps from transit, parks, dining, and shopping, this is a rare opportunity to experience the best of Toronto waterfront living. (id:61215)
3005 - 80 Absolute Avenue
Mississauga, Ontario
This stunning 2 bedroom suite with its split floor plan as been freshly painted and professionally cleaned. A bright and spacious home, it features 2 full baths, wall-to-wall windows, 9' ceilings, elegant crown mouldings, granite countertops, a mirrored backsplash, and a double under-mount sink. The 2nd/guest bathroom offers a frameless glass shower for a sleek, modern feel. Laminate flooring in the living and dining areas, with cozy broadloom in the bedrooms. Enjoy breathtaking city and even lake views from the expansive 50' wraparound balcony. The building offers top-tier amenities, and you'll be steps away from Square One, Confederation Square, transit, dining, schools, the library, and more. Convenient access to highways 403, 410, and 401. (Note: Room sizes are approximate due to irregular shapes; Furnished images have been virtually staged.) **EXTRAS** Existing Stove, Fridge, Dishwasher, B/I Microwave, Washer/Dryer, ELFs & Window Coverings. 30,000 Sq Ft Recreation Ctr: 2 pools, basketball gym, squash, weight and exercise rooms, Track, BBQs, Movie Theatre, Guest Suites and more. (id:61215)
234089 Conc 2 Wgr
West Grey, Ontario
Experience the tranquility of country living at Casa Lane, a beautifully restored 115-year-old farmhouse nestled on 49 acres of rolling countryside. Designed by the @KnowltonAndCo family as a peaceful retreat, this home blends vintage charm with modern luxury, offering a slower pace for those who seek a quiet escape. Each morning, wake up to the gentle sounds of nature, enjoy coffee on the porch, and take in the expansive landscapes that surround you. Inside, Casa Lane reveals a world of craftsmanship with four spacious bedrooms and four elegantly designed bathrooms. Solid oak floors and handcrafted oak doors add warmth and character, while the luxurious primary suite offers heated floors and a spa-inspired steam shower. The custom kitchen is outfitted with high-end appliances, Perrin & Rowe faucets, and beautiful Han Stone quartz counters, complemented by Marvin windows that fill the home with natural light. A beautifully restored barn with new roof and 6 horse stalls, plus exciting potential for a indoor Pickelball court, completes the property, inviting you to dream up endless possibilities. Every aspect of this home has been thoughtfully updated with new systems, allowing you to settle in effortlessly and begin enjoying the peace of rural life from day one. Whether you're relaxing on the two-story porch, wandering the fields, or taking in sunset views from every window, Casa Lane invites you to embrace the slower pace and serene beauty of rural living. Ideally located in West Grey, just two hours northwest of Toronto and within reach of Collingwood ski hills, this timeless home is ready to welcome you. (id:61215)
3105 - 251 Jarvis Street
Toronto, Ontario
3 Bedrooms Condo 751 Sqft+273 Sqft, L Shape Open Balcony with partially obstructive Onatrio Lake view , Located In Heart Of Toronto Centre, Steps To Ryerson, Eaton Centre, Ttc, Groceries, U of T. Dundas/Jarvis Intersection. With Excellent Walk Score. Stainless Steel Appliances, L Sharp Open Balcony. Excellent Amenities Such As Rooftop Sky Lounge And Four Rooftop Gardens, Library, Fully-Equipped Fitness Centre, Swimming Pool. (id:61215)
2010 - 8 Park Road
Toronto, Ontario
Beautifully laid out 2-bedroom, 2-bath corner suite with 970 sq ft of functional living space. Ideal for a small family, professionals or downsizers. Includes 1 parking and 1 locker. Rare eat-in kitchen and expansive, unobstructed southeast views fill every room with natural light throughout the day. Features include engineered hardwood floors, a spacious primary bedroom with two closets (including a walk-in) and a 4-piece ensuite. The second bedroom is perfect for a child's room, guest space or home office. Residents enjoy 24/7 concierge service, a party/meeting room, library, and a rooftop garden with BBQ. Direct indoor access to Yonge/Bloor subway, Longo's supermarket, Starbucks, GoodLife Fitness, Eataly, and Holt Renfrew - Especially valuable during Toronto's winters. Excellent school district: Rosedale & Deer Park Public School Steps to U of T, the ROM, and Yorkville's best shops and restaurants. Bright, secure, and exceptionally located - a rare corner unit in the heart of the city. (id:61215)

