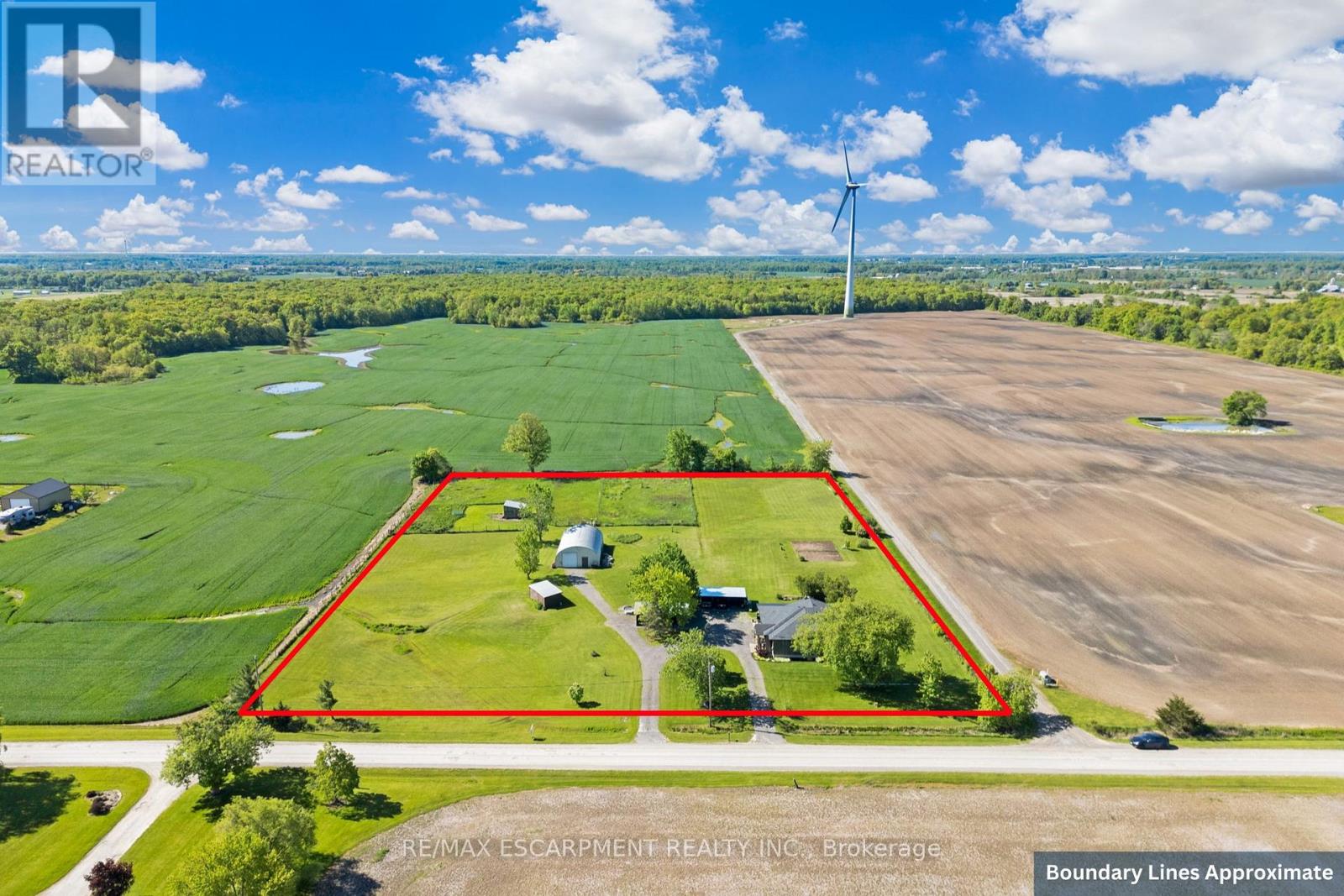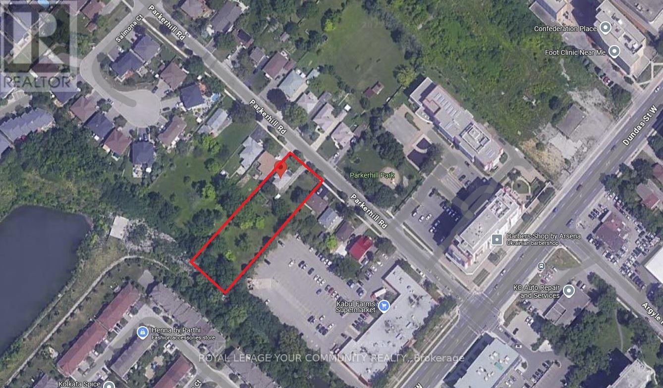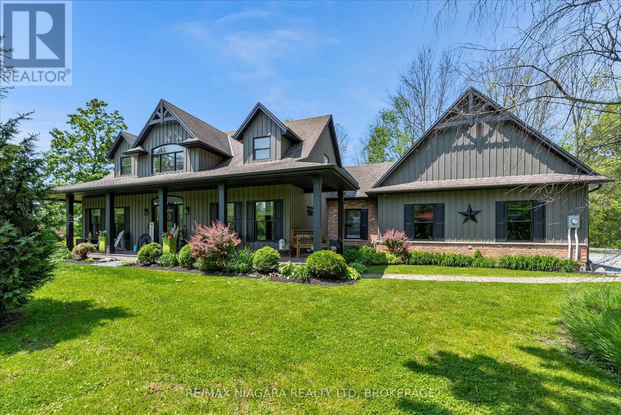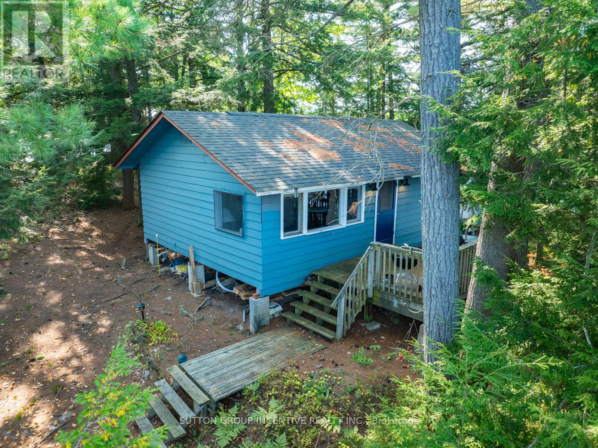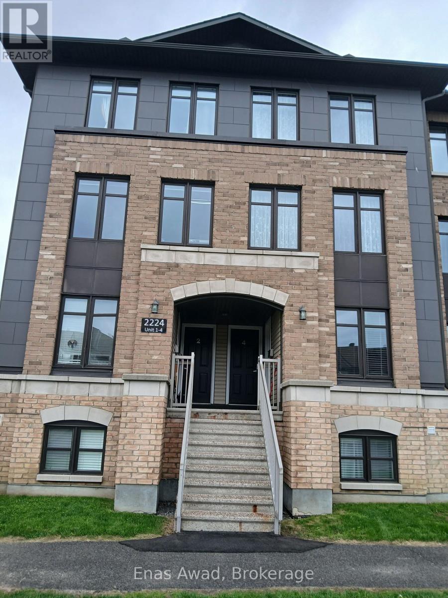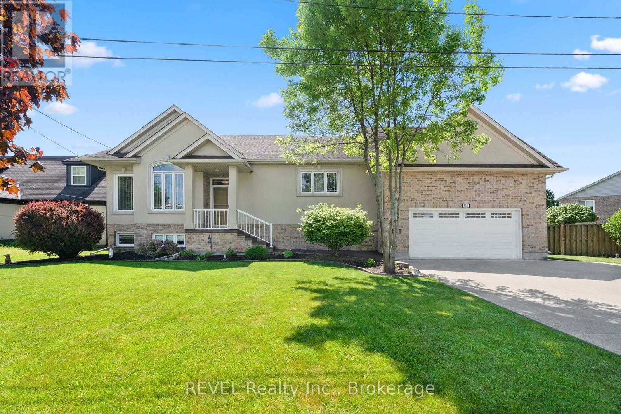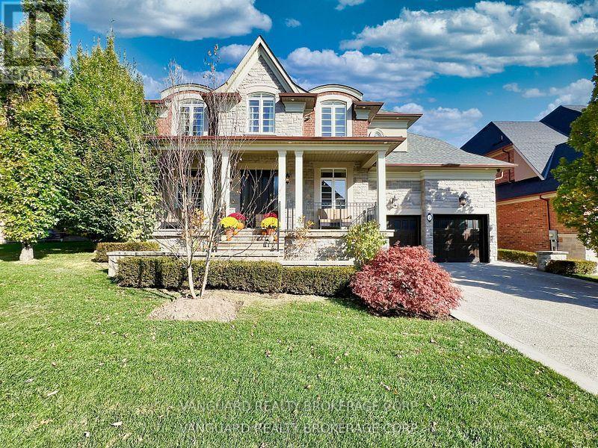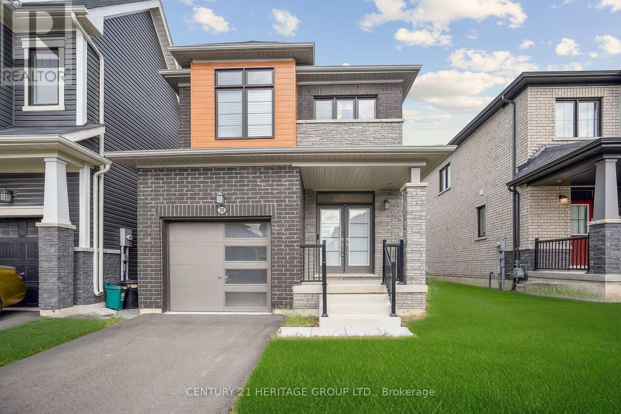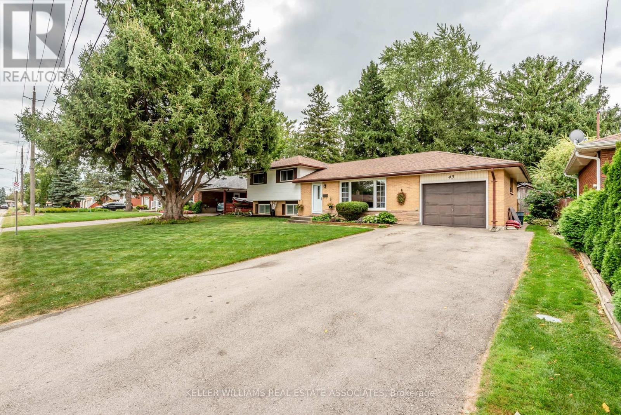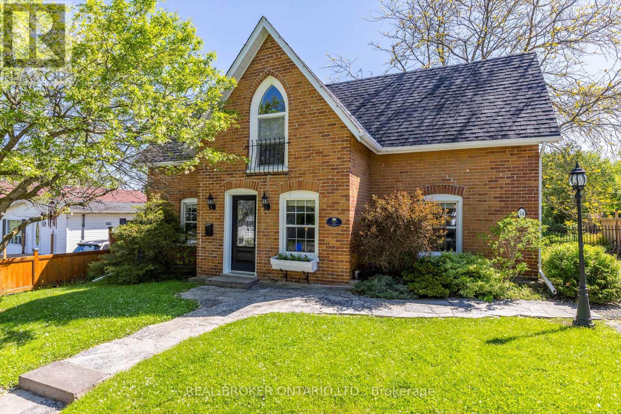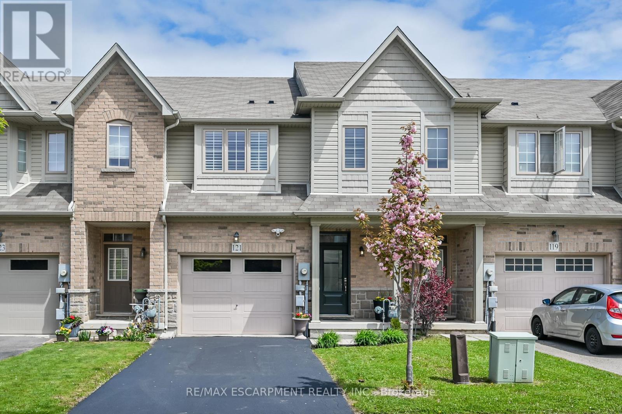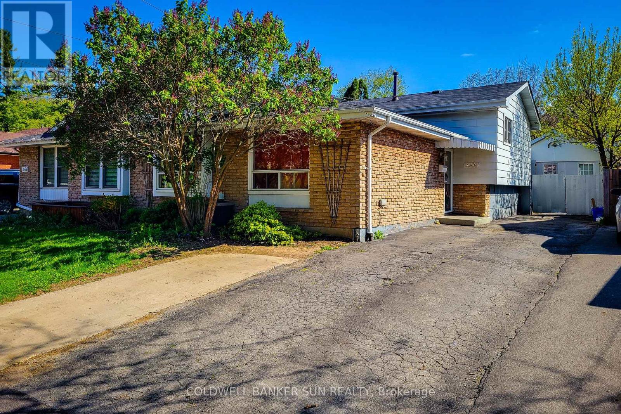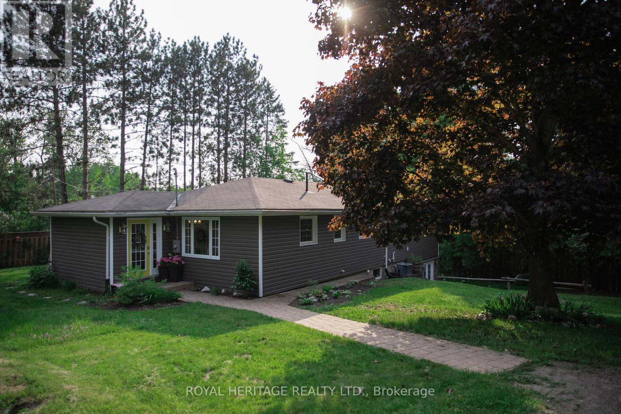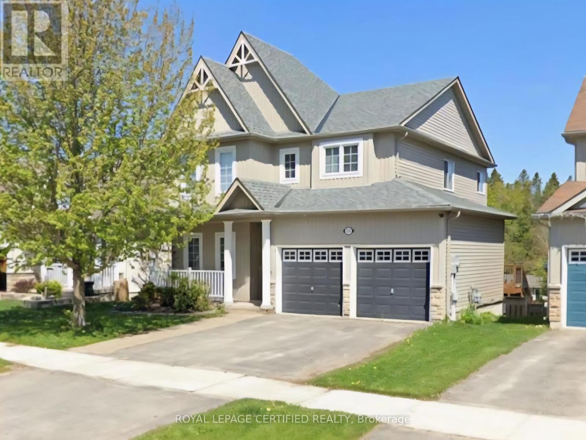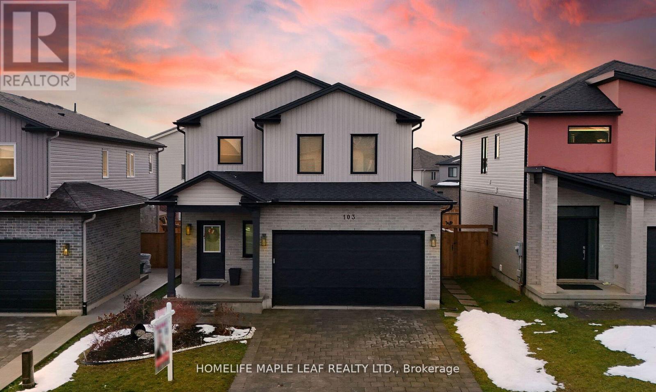Team Finora | Dan Kate and Jodie Finora | Niagara's Top Realtors | ReMax Niagara Realty Ltd.
Listings
6724 Elcho Road
West Lincoln, Ontario
4.02 acres of rural paradise! This stunning property features a practically new home and exceptional outbuildings, offering the opportunity to own a turnkey acreage in West Lincoln. An impressive 50' x 29' insulated Quonset workshop comes equipped with a concrete floor, wood stove, car hoist and 70 amp electrical service. The home underwent a complete transformation in 2018 with majority of foundation, framing, electrical, plumbing, HVAC, interior and exterior finishing, and roofing updated. Main floor features include a spacious living space with soaring vaulted ceilings and a modern kitchen with white cabinetry and rich wood countertops. The dining room has garden door access to a covered 10 x 8 rear deck. 4 main floor bedrooms and a 5-piece bathroom complete the main level. A walk-up basement with a separate entrance offers potential for an in-law suite. The basement offers an additional bedroom, an expansive rec room and cold storage room. A modern 3-piece bathroom features a walk-in shower, oak vanity, penny tile flooring, and a decorative mirror. Additional outbuildings include: 29' x 16' garage/storage building with single car parking and wood storage area, an 11' x 23' storage building and an 18' x 30' carport with covered parking for three vehicles. This property offers the ideal setting to enjoy the peace and privacy of rural living. With over 4 acres of land, premium outbuildings, a garden and a fenced in chicken coop, the possibilities are endless. (id:61215)
511 Brethour Road
Hastings Highlands, Ontario
Nature Lovers Dream! **Custom Log Home on 6.5 Acres Near Bancroft & Lake Baptiste** Discover this rarely available, custom-built log home nestled on a stunning 6.5-acre lot just 10 minutes from Bancroft Airport and only 2 minutes from beautiful Lake Baptiste. Surrounded by mature, lush greenery, this serene retreat offers unmatched privacy and endless potential. Whether you're seeking a year-round residence, a cozy seasonal getaway, or a high-return investment property, this unique home delivers. Perfectly suited for a luxury Airbnb, with abundant outdoor space, private walking trails, and tranquil views throughout. Step inside to approximately 4,000 sq ft of thoughtfully designed living space, including 6 spacious bedrooms and 5 bathrooms. The bright, open-concept main floor features treetop views from every room, soaring cathedral ceilings in the great room, and a beautiful fireplace for cozy evenings. A chef-inspired custom kitchen boasts a center island, and plenty of room for entertaining. A dedicated home office provides a quiet space for remote work with separate entrance. The fully finished, soundproofed walk-out basement offers a separate living space complete with three bedrooms each with its own 3-piece ensuite plus a large recreation area with a kitchenette and charming brick fireplace. Outside, enjoy the expansive wrap-around deck, a lower-level patio with hot tub, and a circular driveway leading to a 2-bay garage with carport and ample parking. Move in and enjoy the peace and privacy of the country side or tap into the property's incredible income potential! Designed with accessibility OR multi generational families in mind! **Extras:** Carport or wash bay, heated workshop or garage, Energy efficient-Outdoor wood boiler with propane furnace backup, GENERAC GENERATOR, durable steel roof. OVER 1.8 M IVESTED HERE! Book your viewing today! (id:61215)
3052 Parkerhill Road
Mississauga, Ontario
Residential Zoned Land. Prominently located in the heart of Cooksville, the Property presents the unique opportunity to acquire 2/3 of an acre within one of Mississauga's central communities. The Property is positioned steps from the Cooksville GO Train, Hurontario & Dundas LRT Station and MiWay bus stop, providing for tremendous transit connectivity, with Downtown Toronto, City Centre and Pearson Airport accessible within a 30 minute commute. Lots Of High-Rise & Low-Rise Re-development In The Area. Enjoy the many amenities of Central Mississauga with trails, parks, restaurants and local businesses all located within a short walking distance. No Plans have been submitted providing Purchaser with flexibility to influence any re-development. Existing Bungalow On Property. Original Owner since 1952. (id:61215)
50836 O'reilly's Road S
Wainfleet, Ontario
Seeing is believing! This spectacular 2.54 acre property allows you to escape the hustle and bustle of the world and go home to paradise! Quality built 2,135 square foot, 1-1/2 storey home featuring designer kitchen, butler's pantry, formal dining room and bright and cozy living room with floor to ceiling propane fireplace. Walk out from living room to back porch area featuring a gazebo, 3 season room, both overlooking the saltwater inground pool to cool off in on those hot summer days (pool liner was replaced in 2024 and pump replaced in 2023). Main floor primary bedroom suite with walk-in closet and luxurious 5 pce bathroom with glass enclosed stand up shower, large soaker tub, make-up vanity and double sinks. Upstairs are two additional bedrooms with 4 pce bathroom. On the lower level is a large family room and games room area with built in bar. An abundance of storage areas on this level with walk up to attached garage. This home is tastefully decorated with attention to detail evident throughout! Loads of storage for cars and toys with a 2-1/2 car attached garage, and a large 28' x 32' detached shop. A/C replaced in June 2025. Don't miss out on this country opportunity! (id:61215)
3052 Parkerhill Road
Mississauga, Ontario
Residential Zoned Land. Prominently located in the heart of Cooksville, the Property presents the unique opportunity to acquire 2/3 of an acre within one of Mississauga's central communities. The Property is positioned steps from the Cooksville GO Train, Hurontario & Dundas LRT Station and MiWay bus stop, providing for tremendous transit connectivity, with Downtown Toronto, City Centre and Pearson Airport accessible within a 30 minute commute. Lots Of High-Rise & Low-Rise Re-development In The Area. Enjoy the many amenities of Central Mississauga with trails, parks, restaurants and local businesses all located within a short walking distance. No Plans have been submitted providing Purchaser with flexibility to influence any re-development. Existing Bungalow On Property. Original Owner since 1952. (id:61215)
69 Robert Street
Toronto, Ontario
Welcome to 69 Robert Street, a truly stunning townhome nestled in the vibrant South Annex Harbourd Village. This prime location places you just moments away from the bustling neighbourhoods of Little Italy, Kensington Market, and Chinatown, offering a rich tapestry of culture, dining, and shopping right at your doorstep.This spacious four-bedroom residence is designed for modern living, featuring impressive 10-foot ceilings adorned with elegant crown molding that create an airy and open atmosphere. The home boasts high-end finishes throughout, complemented by beautiful hardwood floors that add warmth and sophistication. Exquisite lighting fixtures enhance the ambiance, while the custom kitchen is equipped with granite countertops, top-tier professional-grade appliances, making it perfect for culinary enthusiasts.One of the standout features of this property is its proximity to esteemed educational institutions, including the University of Toronto and other well-regarded schools, all just a short walk away. With a perfect transit score of 10/10, you have easy access to public transportation, ensuring that commuting and exploring the city are effortless.This home is an ideal opportunity for first-time homebuyers and investors alike, offering fantastic rental potential in a highly sought-after area. The generously sized bedrooms provide plenty of space for comfort, with the primary suite easily accommodating a king-sized bed and featuring ample storage solutions.Location is everything, and 69 Robert Street places you in one of the most desirable neighbourhoods in the city. Whether you're enjoying a leisurely stroll through nearby parks, dining at acclaimed restaurants, or savouring coffee at charming cafes, you'll find that this home offers the best of urban living. Don't miss the chance to make this exceptional property your own. Experience the charm of Victorian-era architecture combined with all the modern amenities you could desire in this wonderful home! (id:61215)
431 Healey Lake
The Archipelago, Ontario
Experience the serene beauty of island living with this delightful cottage at 431 Healey Lake in Ontario's picturesque Archipelago. Offering a unique blend of privacy and natural splendour, this charming property provides a tranquil retreat surrounded by pristine waters and lush landscapes.The cozy two-bedroom, one-bathroom cottage features an inviting, open-concept living space that captures the essence of rustic comfort. With direct access to the clear waters of Healey Lake, you can easily indulge in swimming, boating, and enjoying the peaceful natural setting. Though the cottage is modest, it offers a warm and relaxing atmosphere perfect for escaping the hustle and bustle of daily life.The property's location ensures both seclusion and convenience, accessible by a short boat ride from the mainland. This island retreat presents a rare opportunity to own a piece of paradise in The Archipelago. Schedule a private tour today to experience the charm and tranquility of 431 Healey Lake firsthand (id:61215)
1004 - 95 La Rose Avenue
Toronto, Ontario
Welcome to The Sovereign, a distinguished and impeccably maintained residence where elegance meets comfort. This suite has two walkouts to a spacious balcony - perfect for enjoying morning coffee or sunsets. The well-appointed galley kitchen offers a cozy breakfast nook, while two spacious bedrooms, two full baths and ensuite laundry provide the ultimate in convenience. Nestled in a prime location just steps from the renowned La Rose Bakery, charming shops, transit, and lush green spaces, this is more than a home - it's a lifestyle! Don't miss this exceptional opportunity! (id:61215)
3 - 2224 Marble Crescent
Clarence-Rockland, Ontario
For more information please click on "More Information" Link Below.. Beautiful condo Nestled in the heart of Morris Village, Rockland, the gorgeous 2-bedroom condo blends modern living with timeless elegance. Spacious, open-concept layout where natural light floods the living space, creating a warm and inviting ambiance. The bright, well-equipped kitchen opens to a generous living room. Enjoy the comfort of laminate, vinyl, and wall-to-wall carpet flooring, thoughtfully selected to complement each space. Both bedrooms offer the luxury of private ensuites, providing a serene retreat for every resident. Additional conveniences include in-unit laundry with extra storage, ensuring everyday functionality. Impeccably maintained and move-in ready, this home includes parking and is situated in a tranquil, highly sought-after community. Don't miss the opportunity to embrace a lifestyle of comfort and convenience your perfect home awaits in Morris Village. Current Tenant in place and very reliable. Great investment opportunity. (id:61215)
8028 Booth Street
Niagara Falls, Ontario
Discover the perfect blend of space, comfort, and opportunity in this 1,876 sq. ft. raised bungalow, ideally located in a sought-after Niagara Falls neighbourhood. Designed with flexibility in mind, this home features two distinct living areas on the main floor, offering an exceptional setup for multi-generational living or potential rental income. Whether you're accommodating extended family or looking to generate additional revenue, this layout provides the privacy and functionality you need. The heart of the home boasts gleaming hardwood floors, soaring cathedral ceilings, and an oversized walk-in pantry that elevates everyday living. A main floor laundry connects the primary living area to a fully self-contained suite perfect for in-laws, guests, or a private home office. Step outside through the patio doors to a welcoming outdoor retreat a cozy patio ideal for summer barbecues and quiet evenings. The large concrete driveway and spacious double car garage offer ample parking, while the charming backyard creates a peaceful space to relax or entertain. But the real bonus lies below: a huge, fully finished basement adds significant liveable square footage, ideal for recreation, a media room, or even a third living zone. This versatile space enhances the home's value and opens up more lifestyle options. With its pristine condition, pride of ownership throughout, and a layout built for adaptability, this property is more than just a home - it's an investment in your future. Don't miss the chance to make it yours. (id:61215)
42 Marlbank Road
Toronto, Ontario
WELCOME TO THE STUNNING HOME IN A DESIRABLE QUIET NEIGHBORHOOD.COMPLETELEY PRIVATE UNITCONTAINING 1 LIVING ROOM, 2 BEDROOMS, KITCHEN AND WASHROOM IN A BRIGHT SUNFILLEDBASEMENT.PRIVATE ENTRANCE.1 PARKING FOR $100 and 2 PARKINGS FOR $200.LAUNDRY INSAME FLOOR HAVING ACCESS ON WEEKENDS ONLY. UTILITY 30% OF TOTAL COST PER MONTH.MINUTES AWAYFROM HWY 401 AND DVP. CLOSE TO AMENITIES. (id:61215)
7 Cape George Trail
King, Ontario
Welcome to 7 Cape George Trail in Nobleton stunning modern residence that redefines luxury living. This exquisite 4-bedroom, 6 bath home offers a perfect blend of elegance and functionality. The main floor features a harmonious mix of tile and oak hardwood, enhanced by custom drapery and intricate plaster moldings that add a touch of refinement. The heart of the home is the beautiful kitchen, showcasing an oversized center island, high-end stainless steel appliances including a Miele fridge and dishwasher and ample storage. The quartzite countertops and backsplash create a stunning focal point, making this space perfect for both cooking and entertaining. Upstairs, you'll find four spacious bedrooms, including a luxurious primary suite complete with a private balcony and a cozy sitting area. The master bath is a spa-like retreat featuring a standalone tub, providing a serene escape. The property has a walk-out basement to the backyard that is fully finished and an entertainer's dream, offering plenty of room to host gatherings, complete with a wine cellar and custom bar for all your hosting needs. Step outside to discover a beautifully landscaped backyard, where you'll find an inviting inground pool and hot tub and a BBQ cookout area equipped with a stainless steel sink, perfect for summer barbecues and family gatherings. This property is a must-see for anyone seeking a perfect blend of luxury, comfort, style, and has tandem garage. Don't miss your chance to make this dream home yours! (id:61215)
Unit 1 - 1200 Lambton Mall Road
Sarnia, Ontario
FRANCHISE BUSINESS FOR SALE! Currently Burger Restaurant. Halal Menu! Lot's of Equipment! LEASE Until: October 2033 with Two 5yr Renewal Options. Rent: Aprox. $3,223.00/Mth. Superb build-out. Lot's of foot traffic! Located in Sarnia's premiere retail neighbourhood across from Movie Theatre!!!. High density, close to Schools, Highways, Residential, Office, Retail etc... Lots of Parking. >>>Join this boutique Burger Franchise with locations across Canada/US. (id:61215)
255 Rogers Road
North Perth, Ontario
This stunning two-year-new, O'Malley constructed bungalow has everything you need for comfortable, convenient living and entertaining lifestyle. The premium corner lot, four-car driveway and two-car garage greet you on this quiet street, tucked behind the Listowel Golf Club. The large and inviting front porch leads you into this impressive home, with hardwood floors and 9' ceilings. The open concept living makes it easy to entertain guests and move around with ease. The gourmet kitchen features a two-level centre island, pot lights, stainless-steel appliances and a convenient walk-in pantry. It flows into the dining room which has a walk-out to the beautiful deck and fully-fenced backyard. You'll love the living room with its tray ceiling, pot lights and impressive gas fireplace, perfect for cozy movie nights. The primary bedroom is spacious and features a walk-in closet and a four-piece ensuite with walk-in shower. Two more bedrooms and a shared four-piece bath round out the main floor. The partially finished basement features a three-piece bathroom, oversized windows and awaits your imagination. **EXTRAS** Walking distance to the Kinsmen Trail. Close to shopping, restaurants, schools and parks. (id:61215)
10b Jolley Lane
Tudor & Cashel, Ontario
Nestled among vast stretches of Crown Land, this beautifully updated 3-bedroom, 1.5-bath, 4-season cottage is a hidden gem on the serene waters of Cashel Lake. Known for its deep clear waters and excellent bass & trout fishing, Cashel Lake offers the perfect retreat for nature lovers and outdoor enthusiasts alike. Welcome to 10B Jolley Lane - a place where cottage country truly comes to life, surrounded by mature trees, gentle breezes, and the soothing sounds of nature. This charming cottage glows through the canopy of green, with the shimmering blue lake just steps from your door. Inside, the home features an open-concept living space with a wood-burning fireplace, a spacious dining area perfect for family gatherings, and a well-equipped kitchen with built-in appliances and ample cabinetry to inspire your inner chef, especially after a fresh catch from the lake. There are 3 generously sized bedrooms offering views of the water and surrounding gardens, including a primary bedroom with a 2-piece ensuite. An updated full bath adds comfort and convenience to this lakeside retreat. Step outside to a wrap-around deck with Lake views or walk down to the fire pit - perfectly positioned with stunning views of the lake and especially beautiful at night under the stars. Enjoy the quiet, private-setting where you'll rarely see or hear your neighbours. An outdoor shower adds a refreshing touch after a swim or day in the sun. The property features a double garage W/LOFT space and hydro, offering endless possibilities, for storage, a workshop, or future guest accommodations. Additional features include a metal & wood Shed at the entrance, plus another 10'x10' Bunkie W/hydro for added utility. The sandy shoreline and shallow water entry make it ideal for families with children of all ages, while older kids and kids at heart can enjoy jumping off the dock into deeper waters. This is more than just a cottage its your four-season escape to peace, privacy, and adventure by the lake. (id:61215)
20 Sun Haven Lane
Thorold, Ontario
Welcome to 20 Sun Haven Lane in Thorold! This modern 2-storey detached house built by Empire is just a little over 1 year old and offers 1471 sq. ft. of stylish and functional living space. The main floor features an open-concept layout with a contemporary kitchen, breakfast area, and a spacious great room, perfect for entertaining. A convenient powder room is also located on the main level. Upstairs, you'll find three well-sized bedrooms, including a primary suite with its own ensuite bathroom, plus an additional full bathroom and laundry. The unfinished basement is a blank canvas, ready for you to customize to suit your needs. Located just 10 minutes from Niagara Falls and Brock University this home is close to shopping, dining, and major attractions. A fantastic opportunity in a growing community, don't miss out! (id:61215)
43 Kensington Avenue
Brantford, Ontario
JUST REDUCED!! AMAZING PRICE FOR PREMIUM LOCATION - LIKE NO OTHER. LIVE IN THE GRETZKY FAMILY NEIGHBOURHOOD, GREENBRIER ONE OF THE MOST DESIREABLE AREAS IN BRANFORD. MOVE IN READY, THIS BEAUTIFUL HOME WITH A LARGE LOT 70X113 HAS GREAT POTENTIAL. THE 3 LEVEL SIDE SPLIT HAS A LARGE LOWER LEVEL, WITH ABOVE GRADE WINDOWS WITH WALKUP TO BACKYARD - PERFECT RECREATION ROOM WITH SPACE FOR ADDITIONAL WASHROOM. OPEN CONCEPT LIVING AND DINING ROOM "L" SHAPE WITH LARGE PICTURE WINDOW - STRIP HARDWOOD FLOORING THROUGHOUT. KITCHEN HAS ACCESS TO LARGE WOODEN DECK, NEW STAINLESS STEEL APPLIANCES,LOTS OF COUNTER SPACE, WOOD CABINETS, WINDOW ABOVE DOUBLE SINK OVERLOOKING LARGE BACKYARD LINED WITH PERENNIAL FLOWER BEDS. MAIN FLOOR FEATURES 2PC POWDER ROOM. YOU WILL LOVE THE LARGE WOOD DECK WITH PERGOLA PERFECT FOR ENTERTAINING. UPPER LEVEL HAS 3 SPACIOUS BEDROOMS, 4 PC ENSUITE BATH WITH TUB, LARGE SINK. LOVELY CURB APPEAL LARGE SPRAWLING LAWN, WITH LONG DOUBLE DRIVEWAY FOR 4 CARS. THE ATTACHED GARAGE HAS ACCESS TO BACKYARD AND HAS 200 AMP SERVICE, PERFECT FOR WORKSHOP. MANY SCHOOLS NEAR BY, SHOPPING, RESTAURNTS, AND EASY ACCESS TO THE HIWAY. JUST MOVE IN WON'T DISAPPOINT. (id:61215)
17 Cemetery Road
Norfolk, Ontario
Welcome to 17 Cemetery Rd! A custom built 1982 bungalow full of character, conveniently located mins from Hwy 403/Brantford, 46.82 acres with frontage on 2 roads. The main floor offers 2000 sq.ft of living space including the retrofitted garage, spacious living room with hardwood floors, a generous sized Primary bedroom, an additional guest room and a 4pc bathroom. Updated open concept kitchen with granite countertops and a 10 island ideal for entertaining, which opens to a dining room with 8 patio doors walking out to the upper deck with gorgeous views. An additional 1690 sq.ft of finished living space on the lower level with a spacious rec room, a beautiful stone fireplace, corner bar, additional bedroom with oversized windows letting in ample natural light, 3pc bath, laundry and multiple utility/storage/cold rooms, patio doors walkout to the 600 sq.ft deck for more views. Rustic garden shed with conc. Floor, hydro and metal roof. Approx 38ac of workable land incl random tile for excellent drainage, 40 x 100 metal clad shop separated into 40x30 insulated/heated bay w/16 ceilings, 16 overhead door with opener, concrete floor with hydro, and a 40x70 storage area with another powered garage door and 2 oversized doors for larger equipment. Extras circular driveway, well & cistern, additional 5000+ sqft of indoor storage space in the barn. (id:61215)
14 Clyde Street
Trent Hills, Ontario
Discover the perfect blend of history and lifestyle in this unique century home with heritage recognition, ideally located just steps from downtown Hastings and the popular Trent-Severn Waterway. Set on a generous 1/4 acre lot, this property is a rare find for retirees, young families, and lovers of historic homes. Enjoy the beauty of lush gardens, raised vegetable beds, a peaceful fish pond, and two versatile garden sheds/workspaces (built in 2019 & 2020). New flagstone walkways and a pergola-covered patio (2019) make outdoor living effortless and inviting. Inside, the home features open-concept living, filled with light and charm. Admire the pine and original maple floors, built-in shelving, and striking gothic-style windows that speak to the home's rich history. Thoughtful updates include a new furnace (2017), heat pump (2019), gas stove (2017), fridge (2016), and washer/dryer (2016)plus a new tiled walk-in shower and fencing for added comfort and privacy. With modern efficiency and timeless character, this home offers a peaceful retreat with all the convenience of small-town living. A full property inspection report is available upon request. This is your chance to own a piece of the past beautifully adapted for today. (id:61215)
121 Bankfield Crescent
Hamilton, Ontario
This beautiful freehold townhome in Stoney Creek's Leckie Park area offers 3 spacious bedrooms and 3 bathrooms. The property features a 2-tier deck and a fully fenced yard, perfect for outdoor entertaining. Inside, the main level boasts ash hardwood floors, an open-concept kitchen, living room area, and a convenient breakfast nook. The upper level features a spacious master bedroom with a 3-piece ensuite and walk-in closet, as well as two additional bedrooms with a full bathroom and laundry. Recent upgrades include a new A/C unit-2024, humidifier-2025, and duct cleaning 2023. (id:61215)
566 Greenhill Avenue
Hamilton, Ontario
Welcome to Your Ideal Family Home! Nestled in a quiet, family-friendly neighborhood, this charming semi-detached 3-bedroom, 2-bathroom, 3-level backsplit home is the perfect blend of comfort and convenience. Enjoy spacious living areas, a well-equipped kitchen, and bright, airy bedrooms designed for relaxation.Located close to parks, schools, escarpment, and major highways, this home offers unparalleled accessibility while maintaining a peaceful residential charm. The separate entrance to the basement adds flexibility for extra living space, rental potential, or a private retreat. Property currently tenanted, Tenants willing to stay or leave. (id:61215)
22 Robert Drive
Faraday, Ontario
Welcome to this spacious and modern 3+1 bedroom home. This home has been beautifully updated and is ready for a family or couple to begin their next chapter. The kitchen is sleek, functional, and designed for ease of use. The dining area is perfect for hosting large gatherings with family and friends.As you move through this open and flowing home, you'll find a generously sized master bedroom, two additional well-appointed bedrooms, and a family-friendly main bathroom. In the finished lower level, there is an extra bedroom and a 3-piece bathroom. An expansive family room provides the ideal space for cozy family nights.The detached recreation room, complete with a pool table, offers ample space for entertaining and socializing. This home sits on nearly 2 acres of land, providing ample space for the family to play, grow gardens, or store your toys. Enjoy easy access to a nearby trail system, L'Amable Lake Beach with a boat launch and the convenience of being located just minutes from Bancroft. Another bonus is the 401, within easy reach with Hwy 62. (id:61215)
220 Berry Street
Shelburne, Ontario
Welcome To This Stunning 4+1 Bedroom, 4 Bath Family Home Sitting On A Premium Lot With No Neighbours Behind, Offering Breathtaking Views And Unparalleled Privacy. Upon Entering, You're Greeted By 9Ft Main Floor Ceilings, Combined Living And Dining Room With Hardwood Floors And Classic Wainscoting. The Family Room With A Fireplace, Opens Up To The Eat-In Kitchen Featuring Stainless Steel Appliances, Centre Island And A Walkout To A 2-Tier Deck. The Upper Level Offers All Generously Sized Bedrooms. The Finished Walkout Basement Adds Even More Living Space With An Additional Bedroom, Recreational Area, 3 Piece Bath And Multi-Purpose Area Perfect For A Home Gym or Games Room. Enjoy Your Own Private Backyard Oasis With An Inviting Pool, Relaxing Hot Tub And Chef's Dream Outdoor Built-In BBQ Area Perfect To Entertain. This Home Offers The Perfect Blend Of Indoor And Outdoor Living, Combining Comfort, Style, And The Serenity Of Nature. (id:61215)
103 Middleton Avenue
London South, Ontario
Discover your dream home in this beautiful 3+1 bedroom, 4-bathroom property located in a desirable London, ON neighborhood. The spacious open-concept main floor is designed for modern living and effortless entertaining; featuring a gourmet eat-in kitchen equipped with top-of-the-line appliances and sleek quartz countertops. A true gem of this home is the fully finished 1-bedroom basement apartment an ideal space for extra income, a private guest suite, or multi-generational living. Upstairs, the luxurious master bedroom boasts a large walk-in closet with custom organizers and a spa-inspired ensuite. The two additional bedrooms are spacious and bright, perfect for growing families. Step outside to your expansive, fully fenced backyard, complete with a beautiful deck an entertainer's paradise. Additional features include a double car garage and unbeatable location just minutes from Hwy 401, offering quick access to all amenities. This home combines style; function, and flexibility don't miss the opportunity to make it yours! (id:61215)

