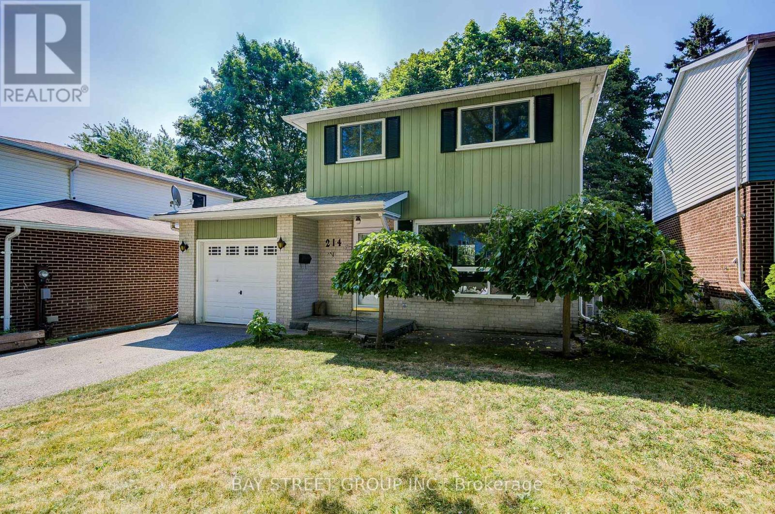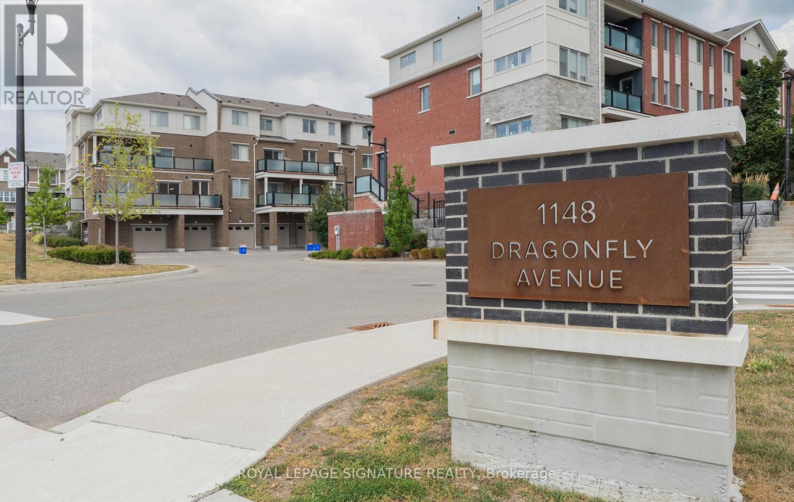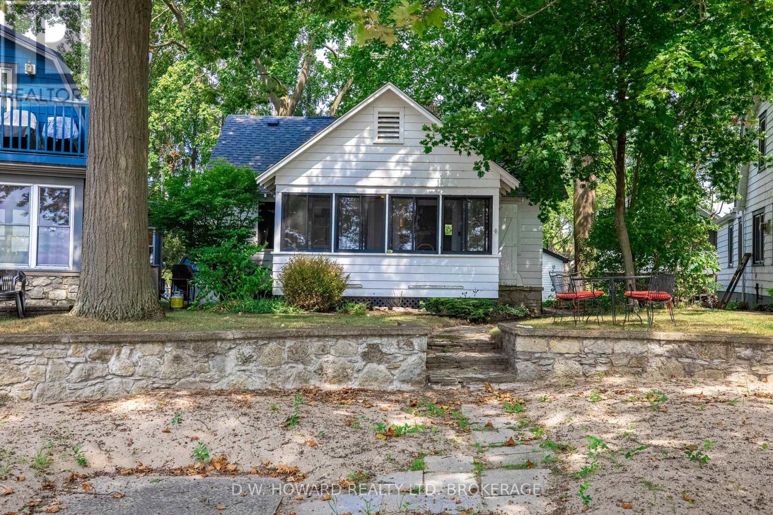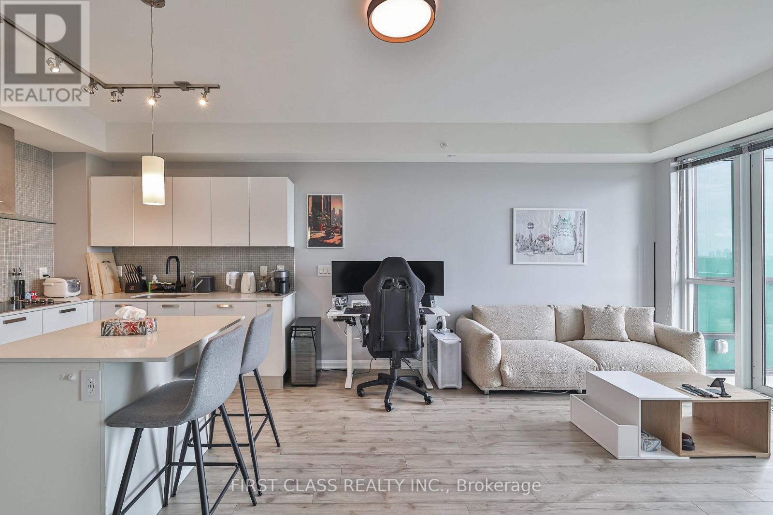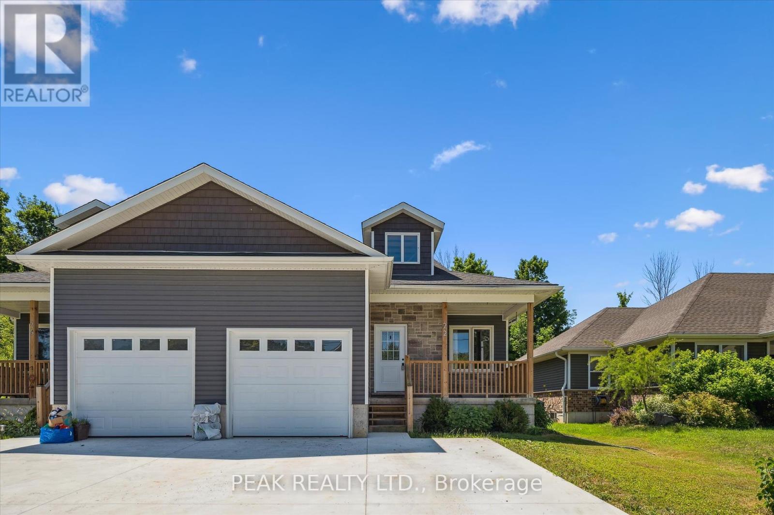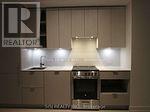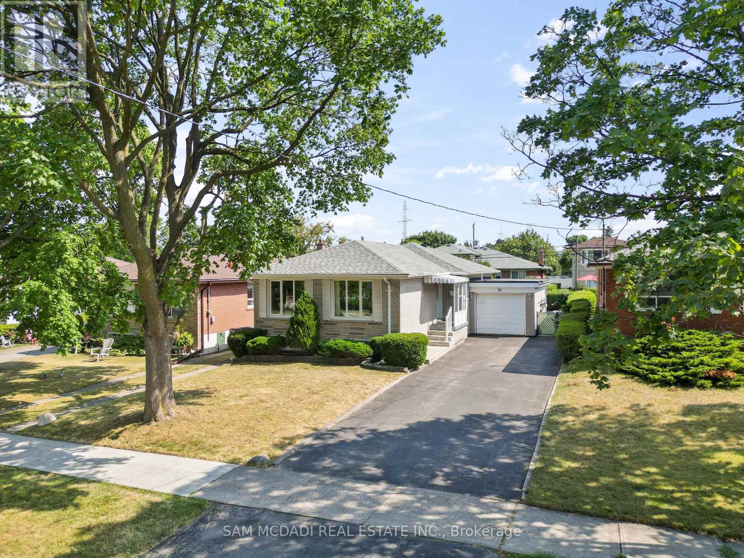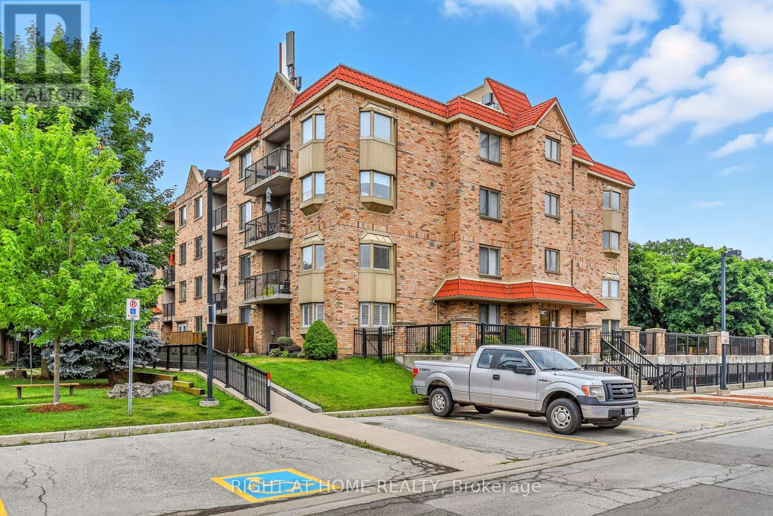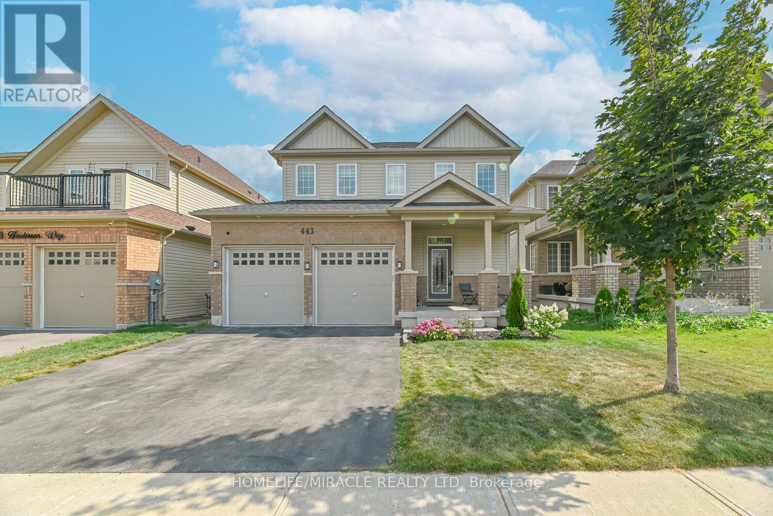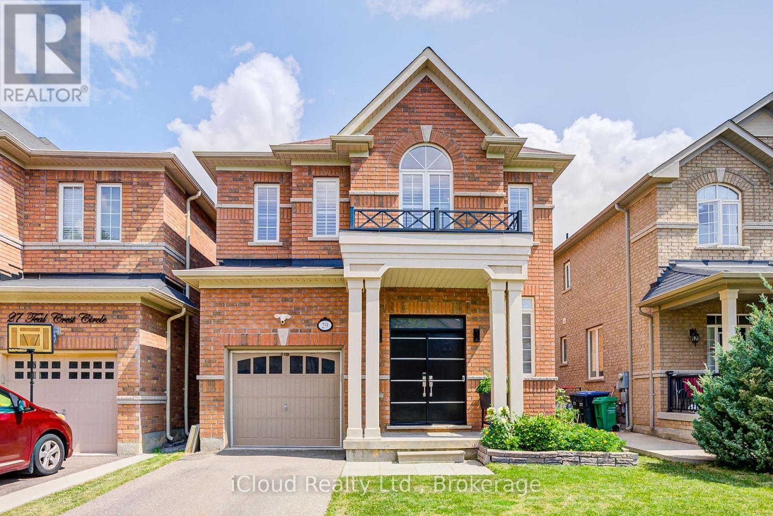Team Finora | Dan Kate and Jodie Finora | Niagara's Top Realtors | ReMax Niagara Realty Ltd.
Listings
214 William Roe Boulevard
Newmarket, Ontario
This beautifully updated 3+1 bedroom, 2-bathroom detached home in central Newmarket features a full-house repaint (including basement), designer pot lights in the living room, kitchen, and upper hallway, a new Bosch dishwasher with quartz kitchen counters, new lighting fixtures in both bathrooms and breakfast nook, fresh basement flooring and stairs, and a finished lower level with rec room, wet bar, and office nook. Enjoy a private backyard with mature trees, stone patio, garden shed, and natural gas BBQ hook-up, plus central vacuum and attachments. Located close to schools, parks, shopping, and major routes, his move-in ready, cozy home offers both comfort and potential for those looking for a great place to live now with the option to build in the future. (id:61215)
101 - 1148 Dragonfly Avenue
Pickering, Ontario
Located in the sought-after Seaton community, this 5-year-old stacked end-unit townhome blends modern finishes with unbeatable convenience. Featuring 3 spacious bedrooms and 3 full bathrooms. This home is ideal for families, professionals, or first-time buyers looking for a vibrant and an up-and-developing neighbourhood. With 9ft ceilings, laminate floors throughout, and a bright, open-concept layout with large windows that fill the home with natural light. Enjoy outdoor living on your large balcony, perfect for relaxing or entertaining. Parking is a breeze with an extra large garage and space for 3 vehicles (side-by-side driveway parking for 2 cars and 1 in the garage), plus street and visitor parking for guests. Situated just minutes from major highways and the GO station, with parks nearby, and a newly built public school. Exciting future amenities including a shopping and community centre, as well as a library in the works! Move-in ready and perfectly located - the perfect starter home awaits! (id:61215)
3265 Firelane 10
Port Colborne, Ontario
Enjoy cottage style living in this classic 1200 sq. ft. lakefront retreat with its beautiful sand beach on Silver Bay in Port Colborne. This three bedroom character cottage sits on a beautifully treed lot and has a detached garage (18'8" X 15'4") to store your vehicle and all your gardening and beach needs. Walk inside to a delightful interior with its open concept living, beautiful stone fireplace, breezy sunroom and views of Lake Erie. Special features include original woodwork throughout, hardwood floors and main floor primary bedroom. Second floor boasts two additional bedrooms and open rec area. There is also an outdoor shower for beach goers and laundry is inside the garage. The potential is limitless and this cottage gem is perfect for a family getaway or summer rental property. A short drive to local shops and dining in Port Colborne and Ridgeway, hiking trails, golf courses and all that Niagara has to offer. This cottage retreat and beautiful setting is waiting for you to make memories of a lifetime! Please note water is private seasonal. Silver Bay Water works is approx. $420.00 per season in house water supply and annual fees to the Silver Bay Landowners Association is approximately $350.00/year. (id:61215)
1004 - 11 Bogert Avenue
Toronto, Ontario
Welcome to Emerald Park, a Beautifully Furnished One-Bedroom Unit Perfectly Situated at Yonge and Sheppard. This Prime Location Offers Unparalleled Convenience With Direct Access to the LCBO, Food Basics, a Food Court, and a Variety of Shops. Enjoy Seamless Commuting With Direct Access to the Subway Station and Quick Connectivity to Highway 401. The Unit Boasts an Unobstructed West View, Allowing You to Savor Breathtaking Sunsets and Abundant Natural Light. Just Bring Your Bags and Move in to Experience the Ideal Blend of Style, Comfort, and Convenience in This Exceptional Home. (id:61215)
22 Ann Street S
Minto, Ontario
Ready to get away from the hustle and bustle of the city? An affordable turnkey opportunity awaits for a first time home buyers to enter the market, or for retirees to downsize. The vibrant community of Clifford has lots to offer all, within easy commuting distance to schools and many Minto facilities. Your new bungalow home consists of a 1154 sq ft main floor with an open concept layout, 9ft ceilings, 3 bedrooms, kitchen with granite countertops. A main floor laundry room with stackable washer & dryer as well as hardwood and ceramic floors throughout. The basement, currently unfinished and awaiting your personal touch boasts another 1154sq ft footprint with high ceilings, fire code compliant windows, rough in for bathroom/laundry room and a 200 amp panel. The garage is a good size and there is a new concrete driveway was installed in 2024. Don't delay, book your showing today! (id:61215)
5209 - 3883 Quartz Road
Mississauga, Ontario
Welcome to the pristine 2 BR + Den / 2 WR condo nestled in the sought-after M-City development. With a generous Award-Winning M City 2 Located In The Heart Of Mississauga, Steps To Square One & Public Transit, And Close to 403.This 2 bedrm, 2 bath SW Corner Unit On 52th Floor Comes With Unobstruct view, Wrap Around Balcony Offers Views of Lake Ontario &Toronto Skyline. Open Concept Floor Plan With Modern Kitchen Featuring Quartz Countertop, Backsplash & Under Cabinet Lights. (id:61215)
70 Frost Street
Toronto, Ontario
Welcome to 70 Frost Street, a hard-to-find fully-bricked raised bungalow in the heart of Rexdale. This 3-bedroom, 2-bathroom home offers a spacious main level filled with large windows that flood the space with natural light, plus a finished basement complete with a second kitchen, living room, bar, and a large recreation room perfect for an in-law suite, entertaining, or extended family living. A convenient side entrance to the basement adds excellent potential for a rental unit. The large driveway and attached garage provide parking for up to 6 vehicles, a rare find in the area. Outside, enjoy your own private retreat: a fully fenced and very private backyard with an inground pool, ideal for summer gatherings and quiet relaxation. Nestled in a quiet, family-friendly neighborhood, this home is within walking distance to Frost Park and just minutes from Highways 401, 427, and 400, as well as schools, shopping, transit, and Etobicoke General Hospital. A perfect blend of comfort, convenience, and investment potential. (id:61215)
165 Clearmeadow Boulevard
Newmarket, Ontario
This Charming Open Concept Bungalow Is the Perfect Place to Call Home. The Barlett Built by TRIBUTE HOMES With Lrg Ensuite & Laundry Rm Converted To Beautiful Hers W/I Closet, Plumbing Still Roughed in For Easy Conversion BackTo Laundry Rm If Desired. 1801 Sq Ft (Per Builder, Incl 1058 Sq Ft Upper & 743 Sq Ft Fin Bsmnt (Large 1+2 beds). Stylish Bungalow Boasts Sleek Modern Finishes & an Abundance of Natural Light. Relax In the Beautiful Backyard. Take Pleasure in the New (3 Yrs) Meticulously Crafted Gourmet Kitchen with Custom Kitchen Cabinets (Concealed Lighting). White Grey Marble Quartz Counters W/Matching Bsplash on Large Peninsula (Waterfall Edge). New (3 Yrs) Stainless Steel Appliances, B/In Pantry, Floating 3 Door Cupboard W/Shelves, Pot Lights. Undercounter Lighting and Peninsula Glass Display W/Built-Ins. W/O From Kitchen/Breakfast area to Sliding Patio Doors To Private Deck Overlooking Amazing No Maint Yard. Incl Electrical Outlets Solar Power Lighting. Extra Lrg Primary Bedrm W/Custom Spa Ensuite - White & Grey Marble Quartz (Large Shower built for two) Incudes Two Shower Heads and Hand Held Spray Nozzle, Double Sinks and Heated Floors. Two Additional Bedrooms in Bright Airy Spacious Lower Level. Above Grd Windows Offers Natural Light. Includes Lrg Wall to Wall Closets. One Of Bedrms Has an 96 X 30 Inch Built-In Office Desk Ready For Use For Work From Home For Two!!. Lrg Rec Rm Downstairs Perfect for Entertaining & Lrg Family Gatherings. Incred Entertainers Backyrd Finished with Unilock Paving Stones, Gazebo (W/Power & Heat Lamp). Plug Wiring Ready for Plug and Play Hot Tub. Additional 3 Plugs on Fence Posts Surrounding the Backyard. A short walk to Clearmeadow Public School, 2 Playgrounds, and Dog Parkette. Quick Drive To 404 Or The 400 Hwys. All Work Completed by Red-Seal Trades. (Electrical, Plumbing, Gas Fitter, Etc.) Landscaping/Deck Completed in Past 2 Years. Extra Insul in Attic Future Walk to Fabulous Mulock Park Development Set to Be Fin In 2027 (id:61215)
404 - 3499 Upper Middle Road
Burlington, Ontario
Looking over the treetops of Headon Forest, this lovingly maintained 2bed/2bath condo offers comfort and charm with a bright open living space, well laid-out kitchen, large bedrooms, in-suite laundry, underground parking, same floor locker and much more. Whether walking to schools, shops, restaurants or watching the sun set over the tree-top canopy from your private balcony, this condo is a perfect blend of convenience and warmth. Close to highways, Go Station and public transit. Schedule a viewing today and experience the charm and convenience this condo has to offer. RSA (id:61215)
443 Henderson Way
Shelburne, Ontario
Don't Miss Out! Must See! This Beautifully Spacious 4-Bedroom, 2.5-Bathroom Home On A Generous 40 Feet x 108 Feet Lot With Breathtaking Ravine Views. Featuring A Double Garage And A Large Driveway, This 2021-Built Property Is Located In One Of Shelburne's Most Prestigious And Newly Developed Communities. Inside, The Bright, Open-Concept Main Floor Boasts 9 Ft Ceilings And Elegant Hardwood Flooring. The Combined Living And Dining Room Offers The Perfect Space For Entertaining Guests, While The Chef-Inspired Kitchen Is Equipped With A Large Center Island, Walk-In Pantry, Abundant Cabinetry, And A Sun-Filled Breakfast Area Overlooking The Ravine. The Home Also Offers The Potential For A Separate Side Entrance To The Basement, Ideal For Creating An In-Law Suite Or Generating Future Rental Income. Additional Highlights: Tarion Warranty Still In Effect For Peace Of Mind Close To Parks, Schools, Shopping, And Local Amenities2 EV Chargers Installed (1 Included, 1 Excluded)Spacious Driveway With Parking For Multiple Vehicles. This Exceptional Property Combines Modern Comfort, Family-Friendly Space, And A Prime Location. (id:61215)
3723 Trelawny Circle
Mississauga, Ontario
Welcome To 3723 Trelawny Circle, A one of a kind, Stunning Detached 2-Car Garage Home Perfectly Positioned On A Premium Lot On A Quiet, Family-Friendly Cul-De-Sac In Mississaugas Sought-After Trelawny Estates. Offering Over 4,500 Sq. Ft. Of Living Space Including Basement, This 4+1 Bedroom, 5 Bathroom Residence Features A Separate In-Law Suite In The Fully Finished Basement. The Main Level Showcases California Shutters Throughout, A Formal Living And Dining Room Ideal For Special Occasions, A Spacious Main Floor Office For Remote Work, And An Updated Powder Room. The Gourmet Eat-In Kitchen Boasts Granite Countertops, A Tile Backsplash, A Large Centre Island, Built-In Appliances, Custom Cabinetry With Pullouts, And A Pantry, Flowing Seamlessly Into The Family Room With A Wood-Burning Fireplace And Views Of The Backyard. Upstairs, The Primary Suite Offers Hardwood Floors, A Walk-In Closet, And A Spa-Like 5-Piece Ensuite. Three Additional Bedrooms Feature Hardwood Flooring, Double Closets, And Access To Both A 3-Piece Jack & Jill And A 4-Piece Bathroom. The Basement In-Law Suite Includes A Kitchen, Living And Rec Room, Bedroom, And 3-Piece Bath, With Potential For A Separate Entrance. Outside, The Large Tiered Deck, Mature Trees, And Landscaped Gardens Create The Perfect Outdoor Retreat. Ideally Located Near Schools, Parks, Trails, Shopping, Highways, And Just Minutes To Downtown Toronto And Pearson Airport, This Exceptional Home Combines Space, Comfort, And Convenience. (id:61215)
29 Teal Crest Circle
Brampton, Ontario
Where everyday living meets resort-style comfort this stunning 4-bedroom, 4-bathroom home offers nearly 3,000 sq. ft., a sparkling pool and all just steps from schools, transit, and amenities. Step into this beautifully appointed detached 4-bedroom, 4-bathroom residence offering nearly 2,900 sq.ft. of thoughtfully designed living space in a sought-after neighborhood close to top-rated schools, convenient transit, major highways, and everyday amenities.The main level blends comfort and style with a sun-filled living room, a welcoming family room,and a spacious eat-in kitchen that opens directly to your private backyard retreat. Here, a heated swimming pool (2022) and brand-new deck (2024) create the perfect setting for summer gatherings and evening relaxation. Upstairs, the primary suite is a serene escape with its luxurious 5-piece ensuite and walk-in closet, joined by three additional bedrooms and the convenience of second-floor laundry with a new washer/dryer (2025). The fully finished basement offers endless possibilities from a stylish home theatre to a personal gym complete with a full bathroom for added flexibility.This home combines comfort, style, and an unbeatable location ready for you to move in and enjoy! (id:61215)

