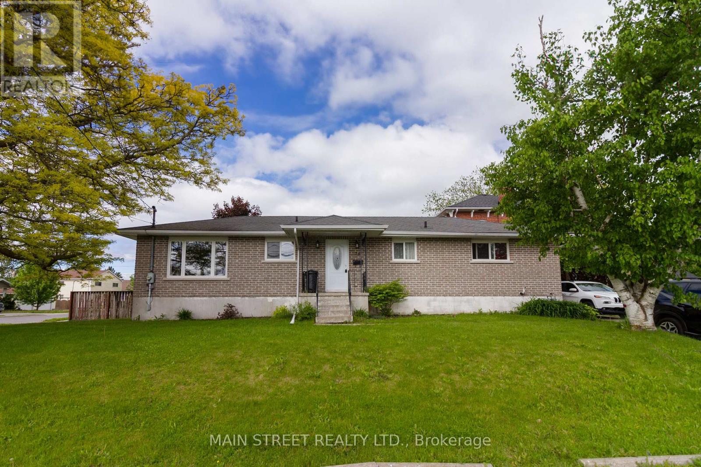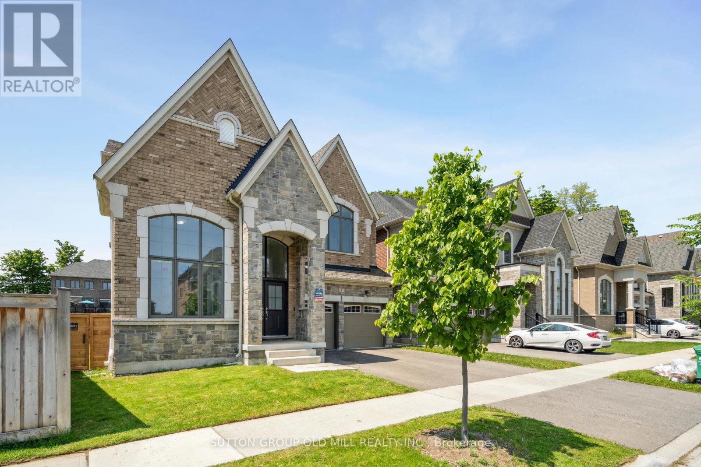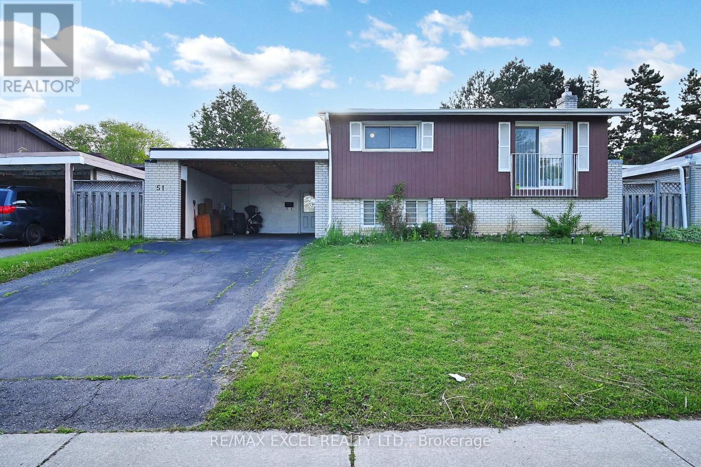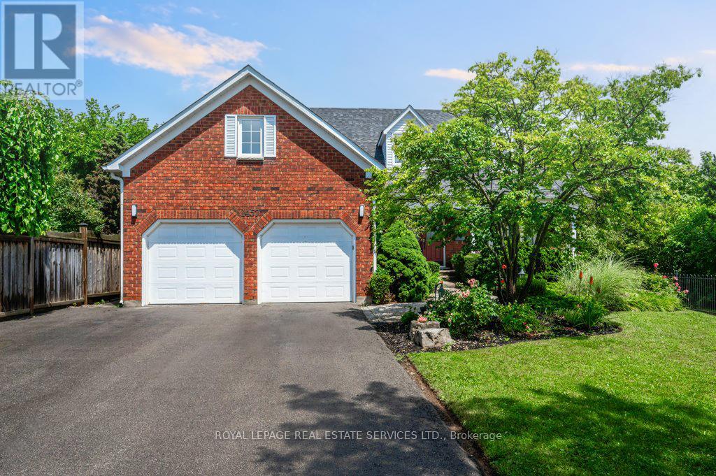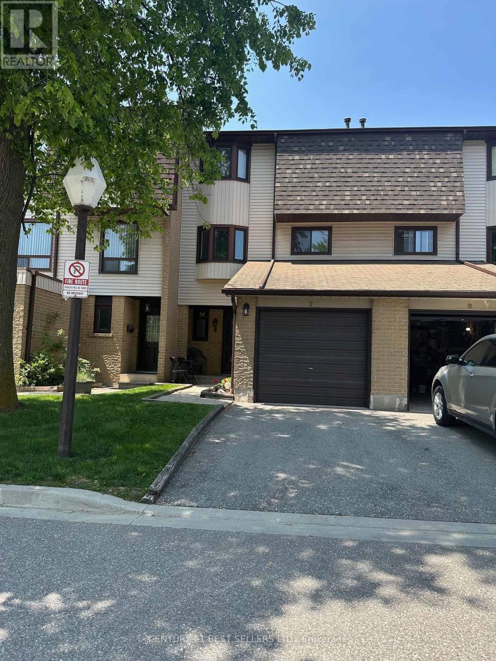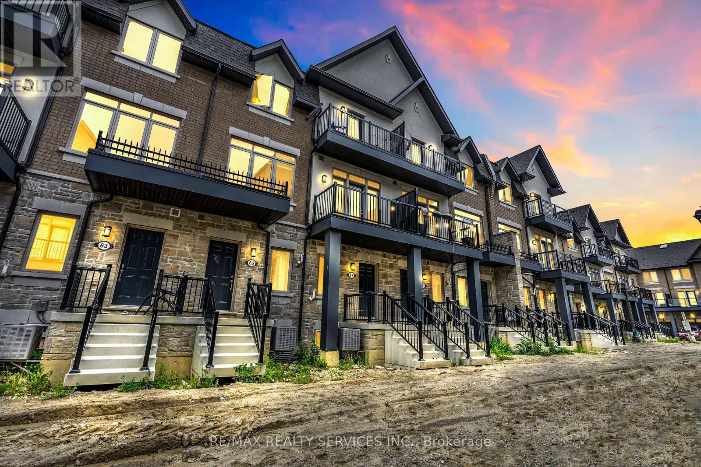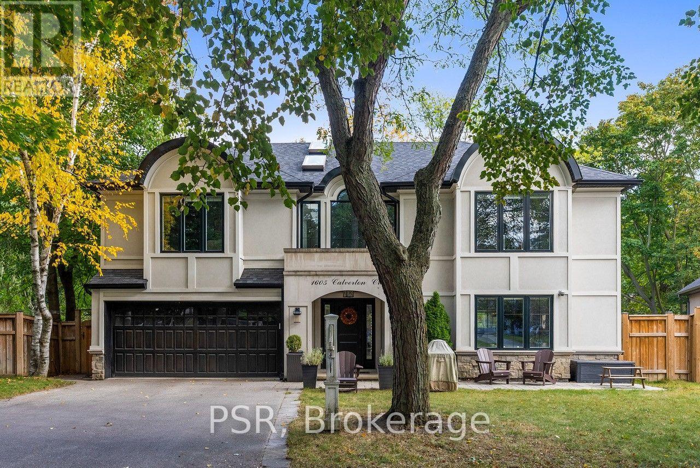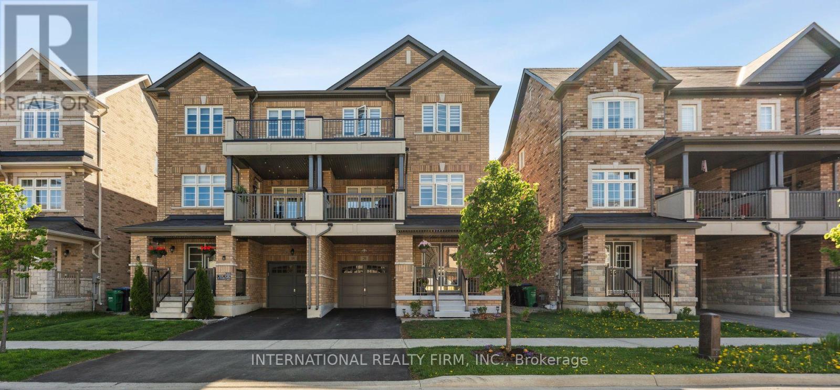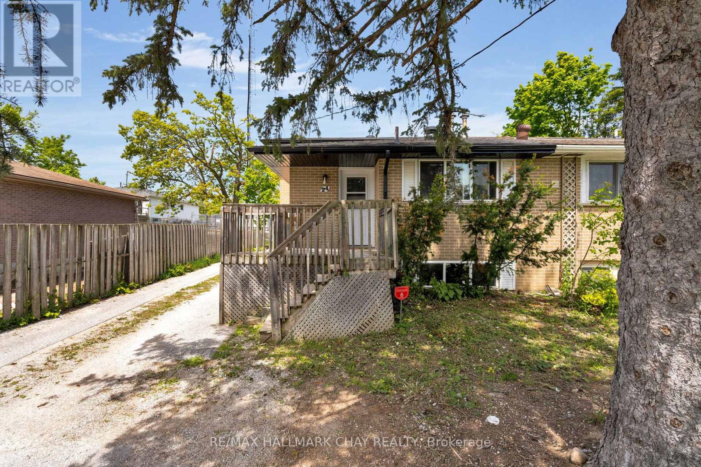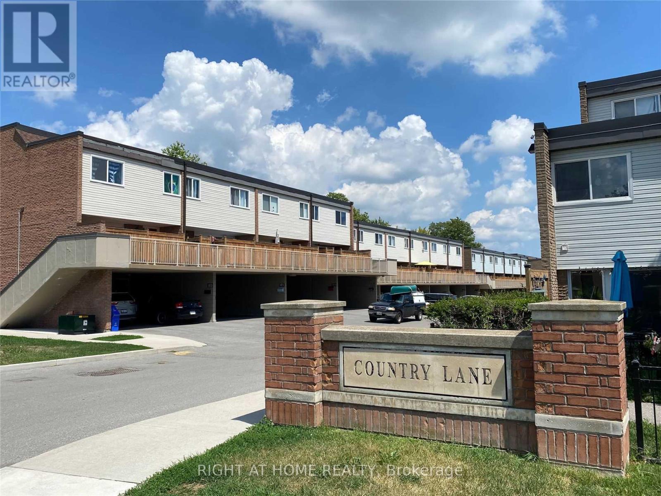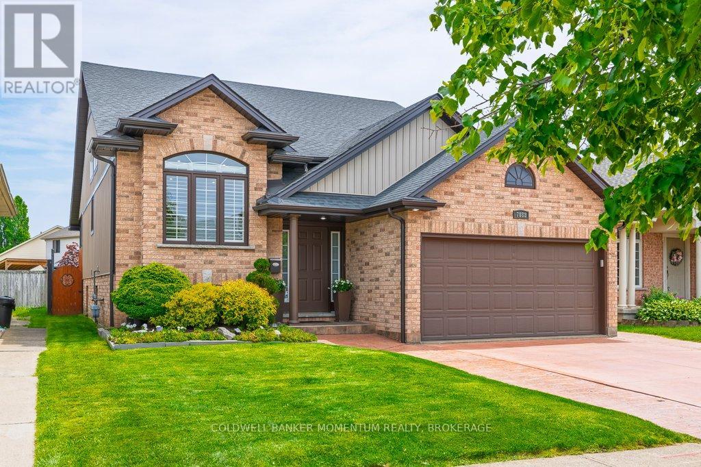Team Finora | Dan Kate and Jodie Finora | Niagara's Top Realtors | ReMax Niagara Realty Ltd.
Listings
1432 Honey Harbour Road
Georgian Bay, Ontario
Custom Home on 3 Acres Near Georgian Bay! Discover this beautifully crafted home in South Muskoka's Honey Harbour. Set on 3 private acres, it features an open-concept main floor with 9' ceilings, a gourmet quartz kitchen, spacious great room, studio/den, and elegant maple stairs with glass railings. Upstairs offers a primary suite with ensuite and double closets, two guest bedrooms, sitting area, second-floor laundry, and a full bath. A detached heated shop and shed are finished with the same exterior to make the property have great curb appeal. Large roundabout driveway help get in and out freely and provides ample parking for everyone. Recent landscaping helps complete the property and provides more comfortable outdoor living space. This property also has quick accessibility to multiple marina's on Georgian Bay and also Gloucester Pool. It's very close to the snowmobile and ATV trails too. Lots to love! (id:61215)
224 Rea Drive
Centre Wellington, Ontario
Rare Find!! 3 Cars Tandem Garage!! Detached 4 Bedrooms And 4 Bathrooms!! Double Door Entry With Huge Foyer to Welcome You!! Nice Den/Office On Your Left With Large Window With Sun Filled Natural Light!! Open to Above Living Room With Expose Staircase!! Family Room With Gas Fireplace And No Neighbour Behind View For Your Complete Privacy!! Chef's Dream Kitchen With Built In Appliances/ 2 Tone Centre Island/ Tons Of Cabinetry With Huge Breakfast!! Laundry On main Floor/Access From Garage!! Hardwood Staircase Leads You To Huge Hallway With Open To Below View!! Double Door Master Bedroom With Spa Kind Of Bathroom For You To Enjoy After A long Hard Working Day/ His And Her's Walk In Closet!! Second Master Bedroom With Own Suite And Walk In Closet!! Other Bedrooms Are Also Very Good Size With Semi Ensuite And Walk In Closet. Huge Unspoiled Basement Ready For Your Own Imagination. (id:61215)
14 Wellers Way
Quinte West, Ontario
Presenting a remarkable Executive Bungaloft crafted by Briarwood Homes. Spanning 3,941 square feet, this 5bedroom + 4.5 bathroom residence showcases breathtaking views of Wellers Bay and Lake Ontario. Every aspect of this fully upgraded and personalized home has been meticulously designed. On the main level, discover a Custom Kitchen that flows seamlessly into a radiant great room featuring impressive 18-foot ceilings and elegant palladium windows. The layout is truly exceptional, providing limitless opportunities for entertaining and family gatherings. The kitchen is a chef's dream, complete with two built-in ovens, a gas cooktop, a pot filler, a central island with a breakfast bar, soft-close drawers, a coffee bar, chic gold accents, and trendy open shelving. The primary bedroom is a serene retreat with lovely water views and a luxurious ensuite that boasts contemporary decor, heated flooring, and walk-in closet. Two additional bedrooms on the main floor each have their own private ensuites, ensuring comfort for family or guests. For those who work from home, the main floor office is equipped with custom built-in bookshelves that make work a pleasure. The second floor features a cozy family room loft that includes a wet bar, along with two more bedrooms, each with a semi-ensuite one of which offers stunning views of the bay. Additional conveniences include a main floor laundry room with a separate entrance and easy garage access. Enjoy grilling and gathering on your stone patio while soaking in the tranquil surroundings by the fire pit. Located in Carrying Place, this home is close to parks, scenic trails, golf courses, wineries, and beautiful beaches. This property is ideal for multi-generational living in a serene, highly-desirable community. **EXTRAS** Generac Generator, Built in BBQ, Custom Office Built In Shelving, Wet Bar in Family room, Patio overlooking Wellers Bay with Fire-pit, Walk-in Pantry, Professional Landscape/Interlock, Water Softener (id:61215)
638 Eddystone Road
Alnwick/haldimand, Ontario
Set on just over 3 tree-lined acres on Graftons desirable north side, this beautifully updated, turn-key property offers the perfect blend of privacy, comfort, and functionality for family living and entertaining. Large windows flood the living room with natural light, while a cozy fireplace creates a warm, inviting atmosphere. The adjoining dining area features a walkout to the expansive deck, seamlessly extending your living space outdoors. The entertainers dream kitchen is equipped with a central island, breakfast bar, stainless steel appliances, including a drinks fridge, generous cabinetry, ample counter space, and a walk-in pantry. A functional mudroom with built-in storage connects to the attached garage, offering convenience and organization. A stylish guest bathroom completes the main floor. Upstairs, the spacious primary retreat boasts sunlit comfort and a private balcony with panoramic views. The suite features a walk-in closet with custom-built-ins and a luxurious, spa-inspired en-suite with a dual vanity, jetted tub, and a walk-in glass shower. Three additional bedrooms, a full bathroom with dual vanity, and a convenient second-floor laundry round out this level. The lower level offers an expansive recreation and games room featuring a fireplace with exposed brick surround, as well as a flexible space ideal for a home office or playroom, and an additional bathroom. Step outside to your private backyard haven, perfect for hosting or relaxing in nature. Enjoy alfresco dining under the covered deck, cook in the outdoor kitchen area, cool off in the pool with the surrounding deck, or unwind around the landscaped fire pit. Multiple outbuildings include a charming chicken coop, a playhouse with rope bridge and deck, and a detached workshop, ideal for storage or a potential home-based business space. Just a short drive to town amenities, access to the 401, and renowned Ste. Annes Spa, This property is a rare find offering space, style, and serenity. (id:61215)
28 Prince Of Wales Drive
Belleville, Ontario
Welcome to this meticulously maintained move in ready 5-bedroom all-brick bungalow offering an attractive open concept, thoughtfully designed living space on a quiet street located close to all amenities. This spacious and solid home is perfect for families, investors, or multi-generational living. Located on a family-friendly street, this sun-filled 5-bedroom offers spacious rooms, and a versatile layout. The main level features 3-bedrooms, a 4-piece bathroom, a bright formal living and dining area, perfect for hosting gatherings or special occasions. The large kitchen provides plenty of storage and countertop space, with room for an adjacent breakfast table ideal for casual everyday dining. The family room offers a warm and inviting atmosphere that suits both family living and entertaining. The lower level features 2- bedrooms, an office, a 3-piece bathroom and a laundry area creating potential for a spacious basement apartment or in-law suite. There is a large recreation room ideal for entertaining, or the kid's play area. The location is fantastic! Walk to the shops, and enjoy quick access to major highways. Don't miss this immaculately kept gem-hosting a perfect blend of comfort, space and unbeatable convenience! (id:61215)
4 Daisy Meadow Crescent
Caledon, Ontario
Welcome to 4 Daisy Meadow an extraordinary executive residence that represents the pinnacle of luxury living, where timeless elegance seamlessly blends with contemporary sophistication. This impressive 3,880 square foot (above-grade) home showcases architectural excellence through soaring 10-foot ceilings on the main level and 9-foot heights throughout the second floor and lower level, creating an atmosphere of grandeur throughout.The residence offers five generously appointed bedrooms, each featuring its own private ensuite, making it perfect for multi-generational living or hosting distinguished guests. A dedicated home office provides an ideal space for executive productivity, while premium amenities include quartz countertops in the kitchen, high-end gas range stove with stainless steel appliances, upgraded light fixtures, and a water softener system. The property features a gas line for BBQ convenience and a two-car garage with electric door opener.The untouched lower level presents exceptional value with approximately 1,500 square feet of space, 9-foot ceilings, 200-amp electrical service, and rough-in plumbing for a washroom, offering endless possibilities for customization. A separate side entrance enhances the flexibility of this space. Situated on a prime-shaped pie lot with mature trees, 4 Daisy Meadow provides the rare combination of privacy and community connection, creating your own private estate within this coveted neighbourhood. Click on the 3D Virtual Tour in the Link above! (id:61215)
208 - 4 Dayspring Circle
Brampton, Ontario
Lovely low-rise condo with a large balcony. The primary bedroom her sliding door to the open concept balcony, walk-through coset and a full ensutie. This suite is updated with laminate floors, pit lights & freshly painted. You will enjoy the convivence of the gas BBQ line, Large parking space with with storage and tranquility . A lovely place to call your own. (id:61215)
51 Kendleton Avenue
Toronto, Ontario
Beautiful With A Luxurious Charm of Its Cathedral Ceiling!! Well Maintained 3 Bedroom Detached Home in Quiet Neighborhood, With A Spacious Driveway, Very Accessible to The Mall, Supermarket, Library And Restaurants. Perfect for First Time Home Buyers and Investors!! (id:61215)
1457 Postmaster Drive
Oakville, Ontario
TIMELESS ELEGANCE! ABBEY PARK HIGH SCHOOL CATCHMENT! Meticulously maintained Cape-Cod style residence just steps to Heritage Glen Public School. Nestled on a premium ravine lot bordering Merchants Trail, this property offers unmatched privacy. At the heart of the home is a fully renovated dream kitchen showcasing upgraded cabinetry, quartz countertops, stainless steel appliances, and a large island with seating - perfect for casual dining and entertaining. The adjacent family room with gas fireplace is ideal for everyday living. The formal dining room impresses with crown moldings, designer lighting, and gleaming hardwood flooring. A main floor office with custom bookcases and classic wainscoting, plus an updated laundry room, add everyday functionality. Upstairs, four bedrooms await, including an oversized primary suite with gas fireplace, walk-in closet, and luxurious five-piece ensuite featuring double sinks, soaker tub, and cathedral ceiling with skylights. A second five-piece bathroom, designed with spa-inspired luxury, offers a freestanding tub, double sinks, and sleek glass shower. The professionally finished basement enhances the home's versatility with a kitchenette, massive recreation room with gas stove, family room, den, and four-piece bath - ideal for multi-generational living or entertaining. Recent updates include furnace and central air (2022), main bath (2022), kitchen (2020), and windows (2017). The two car garage features an epoxy floor and extra-tall ceiling for ample storage. Blending elegance, comfort, and functionality, this exceptional home delivers a refined lifestyle in Glen Abbey, one of Oakville's most desirable communities. (id:61215)
7 - 6040 Montevideo Road
Mississauga, Ontario
Spacious Townhome. Walkout From Living Room To Deck. Lower Family Room With Gas Fireplace. Main Floor Laundry, Large Eat-In Kitchen. Master Bedroom W/En-suite & Walk-In Closet. A Large Well Kept Home. (id:61215)
67 Springdale Avenue
Caledon, Ontario
Gorgeous 3-Bedroom Townhouse(1860 sq ft as per builder) In Caledon is Located in a Prime Location, Near Community Center, Easy Access to all Amenities, grocery Stores, Restaurants, HWY 410, Schools and Bus Stop. Many Upgrades by Builder in Bathrooms, Oak Stairs. Very Spacious Balconies, One from the Great Room and Second One from The Master Bedroom. Unfinished Basement has Potential to Built One Bedroom and One Bathroom for Rent or For Home Members. Fantastic Opportunity for Modern Living in a Vibrant and Convenient Neighborhood. (id:61215)
6 - 157 Isaac Devins Boulevard
Toronto, Ontario
This Bright & Beautiful 2-Bedroom Condo that almost feels like a Townhome with Private Garage!This well-maintained unit features open-concept living & dining area, modern kitchen with full-size stainless steel appliances, upgraded cabinetry, elegant counters & breakfast bar.Spacious primary bedroom offers a walk-in closet & office nook and a large second bedroom with walk in closet and ample storage space. Ensuite laundry, beautiful bathroom finishes, inviting balcony with West facing sun filled views just turn the key and your home. Family-friendly community with parks, splash pad & skating rink. Steps to Starbucks, Restaurants, Schools,Transit, amenities & More including easy access to Hwy 401/400. (id:61215)
1605 Calverton Court
Mississauga, Ontario
West Mineola ...On A Court! Over 4,000 sq.ft. Of Total Living Space With Incredible Functionality Over 3 Levels. Full Walk-Out Lower Level With Its Own Kitchen, Bedroom & 4Pc Bath. Ideal Nanny/In-Law Setup. The Thoughtful Rebuild Of This Handsome Residence Was Completed In 2017 Featuring All Of The Conveniences You Would Expect In A Full-Size Family Home. 2 Car Garage; Family Room Connected To Kitchen; Impressive Room Proportions; 2nd Flr Laundry; Pot Lights; Paneling; Wainscotting; Built-Ins/Storage & More. Backyard Gate Into Parkette. Coveted Kenollie School Catchment - The Top Rated Mississauga Public School & Literal Hub Of This Tight-Knit Community Of Family & Friends. Walk To Port Credit Village, GO Train & The Lake. (id:61215)
20 Lowes Hill Circle
Caledon, Ontario
Step into this elegantly upgraded semi-detached home, offering approximately 2,000 sq ft of stylish and functional living space in a highly sought-after Caledon neighbourhood.Hardwood floors and pot lights run throughout, creating a warm, upscale atmosphere. The open-concept main floor features a contemporary kitchen with quartz countertops, sleek cabinetry, stainless steel appliances, and a spacious eat-in island perfect for both everyday living and entertaining. The living room is anchored by a striking feature wall with built-in shelving and a fireplace, combining comfort and modern design.Enjoy seamless indoor-outdoor living with a walkout to a private balcony from the dining area, ideal for morning coffee or evening wind-downs.This home offers 3 generously sized bedrooms and 4 bathrooms (2 half), each thoughtfully designed and finished with upgraded quartz countertops for a cohesive, luxurious feel. The primary suite includes its own private ensuite for added comfort.A flexible main-floor space provides the perfect setting for a home office or den. Additional highlights include a dedicated laundry room, direct interior access from the single-car garage, and parking for two additional vehicles on the driveway.Conveniently located near parks, top-rated schools, shopping, and transit, this home effortlessly combines elegance, function, and everyday convenience. (id:61215)
5632 Penetanguishene Road
Springwater, Ontario
Excellent waterfront opportunity in Springwater across the road from Orr Lake Golf Club! This property features a 3 bedroom, 2 bathroom home with spectacular views of the lake AND a 2 bedroom, fully winterized cottage both on the very beautiful and very private Orr Lake. With 46' of frontage on the water and 430' from the road, there is lots of space to roam and enjoy! Main House is strategically laid out to enjoy year round views of the lake from your family room which features a walk out to the deck and gas fireplace to enjoy in the winter months! A fenced dog run area is great for pets! The cottage is a great opportunity for seasonal or long term additional income or could be used as in-law suite or overflow for family and guests! Only a few minutes away from golfing, skiing, and the amenities of Barrie, Elmvale, Wasaga Beach, and Midland. With easy access to Highway 400 for commuters! (id:61215)
1, 2, 3 - 24 Charlbrook Avenue
Barrie, Ontario
INVESTORS! INVESTORS! INVESTORS! Three Legal Units within this semi-detached backsplit + Coach House. Looking to start a new real estate portfolio? Looking to increase your holdings in your existing portfolio? Two suites within the main property + Coach House - live in one unit, rent the other two to off set your costs. Or rent all three units for monthly income. This turn key property is located close to all the amenities. The MAIN Upper Unit features 2 bedrooms, 4 pc bath, bright eat in kitchen and large living room with a walk out to the yard. Separate side entrance to the MAIN Lower Unit features 1 bedroom with above grade window, 3pc bath, spacious rec room, nice kitchen and in suite laundry. Additional unit in the separate Coach House - 1 bedroom. Great opportunity for investors! Current rents are inclusive. Financials available upon request. (id:61215)
129 Milestone Crescent
Aurora, Ontario
This 3-bedroom, 1.5-bathroom home is perfectly situated beside Wellington Public School and Aurora High School, making it an ideal choice for families. Enjoy the outdoor pool in summer and a walkout to your own private terrace area. Upgrades over the past 18 months include all windows and patio doors replaced, the carport door replaced, and upgrades to the outdoor pool. There are not many homes left in this complex at this price. This is the perfect time to get into the real estate market. (id:61215)
5174 Concession Rd 4
Adjala-Tosorontio, Ontario
This 125-acre property features a peaceful landscape of rolling meadows, mixed bush, and a large stream-fed pond. The custom-built bungalow, completed in 2017, offers 2,800 square feet of main-floor living with a blend of country and contemporary finishes. The spacious foyer leads to an open-concept kitchen, living, and dining area, designed for seamless flow. Step out from the kitchen onto a covered porch, perfect for enjoying sunsets with picturesque northwest views. The home's north wing includes three generously sized bedrooms, with the primary suite boasting a large walk-in closet and an ensuite. In the south wing, you'll find a walk-in pantry off the kitchen, a huge mudroom with a 2-piece powder room, and access to the insulated garage. The garage is equipped with oversized doors and accommodates four sedans or two large trucks/SUVs. The unfinished walk-out lower level, with radiant in-floor heating and rough-in for a bathroom, is ready for your creative vision. The property includes approximately 65 acres of pasture and 55 acres of arable land, with the potential for more. A well-maintained bank barn is set up for cattle, offering pens and hay/straw storage. Additionally, a 1,500-square-foot shop, half of which is heated and insulated with a full bathroom, is ideal for working on and storage of machines. **EXTRAS** Outdoor wood furnace supplemented with propane (id:61215)
5174 Concession Rd 4
Adjala-Tosorontio, Ontario
This 125-acre property features a peaceful landscape of rolling meadows, mixed bush, and a large stream-fed pond. The custom-built bungalow, completed in 2017, offers 2,800 square feet of main-floor living with a blend of country and contemporary finishes. The spacious foyer leads to an open-concept kitchen, living, and dining area, designed for seamless flow. Step out from the kitchen onto a covered porch, perfect for enjoying sunsets with picturesque northwest views.The home's north wing includes three generously sized bedrooms, with the primary suite boasting a large walk-in closet and an ensuite. In the south wing, you'll find a walk-in pantry off the kitchen, a huge mudroom with a 2-piece powder room, and access to the insulated garage. The garage is equipped with oversized doors and accommodates four sedans or two large trucks/SUVs. The unfinished walk-out lower level, with radiant in-floor heating and rough-in for a bathroom, is ready for your creative vision. The property includes approximately 65 acres of pasture and 55 acres of arable land, with the potential for more. A well-maintained bank barn is set up for cattle, offering pens and hay/straw storage. Additionally, a 1,500-square-foot shop, half of which is heated and insulated with a full bathroom, is ideal for working on and storage of machines. **EXTRAS** Outdoor wood furnace supplemented with propane (id:61215)
15 - 29 Island Road
Toronto, Ontario
Welcome to this stacked 4 Bedroom Townhome located in the prestigious West Rouge neighbourhood. Modern kitchen & breakfast bar. Primary bedroom boasting a 4-piece ensuite bathroom. The kitchen, equipped with a rear entrance, leads to a porch that opens directly to the complex's playground and parking lot, enhancing both convenience and outdoor enjoyment. The lower level boasts 3 spacious bedrooms, ensuring ample space for family and friends. A haven for nature enthusiasts with Lake Ontario and the Rouge Valley within minutes, and unparalleled convenience with nearby amenities like schools, No Frills, shops and more. Efficient commuting with easy access to Hwy 401, TTC, and the GO Station. Enjoy being less than a 10-minute drive to both the Toronto Zoo and the University of Toronto Scarborough campus. (id:61215)
2629 Trulls Road
Clarington, Ontario
Re-Development Opportunity. Currently zoned for Towns, Stacked, 4 to 6 Floors, Senior's Lifestyle, Mixed Used. Close to Train (Future), 401, 418, Schools and New Shopping Centre. Town i n Favor of More. Part of a 2.23 Acre Re-Development Opportunity Sold Together. (id:61215)
908 - 1655 Palmers Saw Mill Road
Pickering, Ontario
One year NEW 2 Bedroom 2.5 Washroom Townhouse featuring a bright, Open Concept Living Room and Kitchen. The pictures and virtual tour say it all. Large glass doors leading onto an open balcony make for a bright living space. large single garage with one exclusive parking spot. Adjacent to a shopping Mall with One of Durham's best Montessori Schools, Brand New Primary school and park being built. The Mall houses some great food outlets, restaurants and stores including the Pickering Animal Hospital (id:61215)
522 Cummer Avenue
Toronto, Ontario
***Desirable Schools---A.Y Jackson Secondary School and Zion Heights Middle School***Step into a piece of family history with this meticulously-maintained & executive residence has been loved by its owner for 50years, Situated in desirable Bayview and Cummer neighbourhood ----54Ft Frontage and Apx 3200 sq ft living area(1st/2nd floors) + fully finished basement ---- Waiting Your Client Touch ---- This home blends original character with a timeless floor plan & exceptional/rare-potential opportunity, Ideal for multi-unit residential project or potential future rental property(The buyer is to verify the buyer's future-use with a city planner), surrounded by new developments, convenient public transit and key commercial amenities***The main floor offers an enclosed front-porch and large foyer, principal-super large living room with corwn mouldings, combined with a dining room spaciously, overlooking a backyard with a swimming pool. The eat-In kitchen, easy access to a private backyard & large family room with a stone fireplace mantel, making it cozy and warm and relax in the family room, enhanced by a wood veneer paneling---practically-laid main floor laundry room**The primary bedroom is a true retreat, complete with a 4pcs ensuite bathroom, closet. 3 additional bedrooms have a super bright for both functionality. The spacious recreation room features above-grade windows, allowing natural light and wet bar. There is also a space for storage area. (id:61215)
7088 Parkside Road
Niagara Falls, Ontario
Immaculate Raised Bungalow with In-Law Suite A Rare Opportunity!This beautifully maintained raised bungalow offers nearly 3,000 sq. ft. of bright, versatile living space. The main level features 3 spacious bedrooms, a full bath, convenient laundry, a formal dining room, and a modern kitchen with walkout to a covered deck perfect for entertaining. Enjoy the tranquility of a private, landscaped backyard oasis.The fully finished lower level boasts a separate entrance, 2 large bedrooms, a full bath, open-concept living/dining area, a second kitchen, and its own laundry ideal for extended family or rental income.Located in a highly sought-after neighborhood close to schools, parks, shopping, and transit. This is one you don't want to miss. Book your private tour today! (id:61215)





