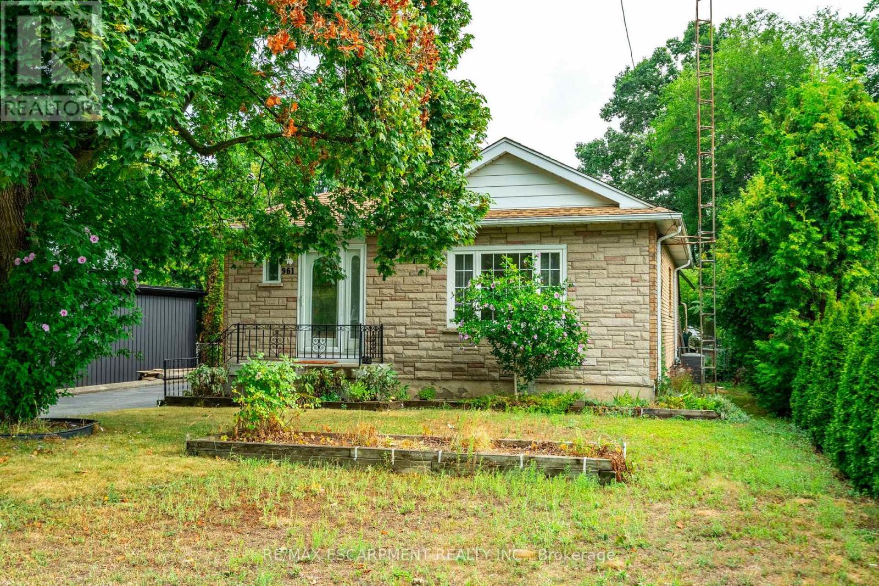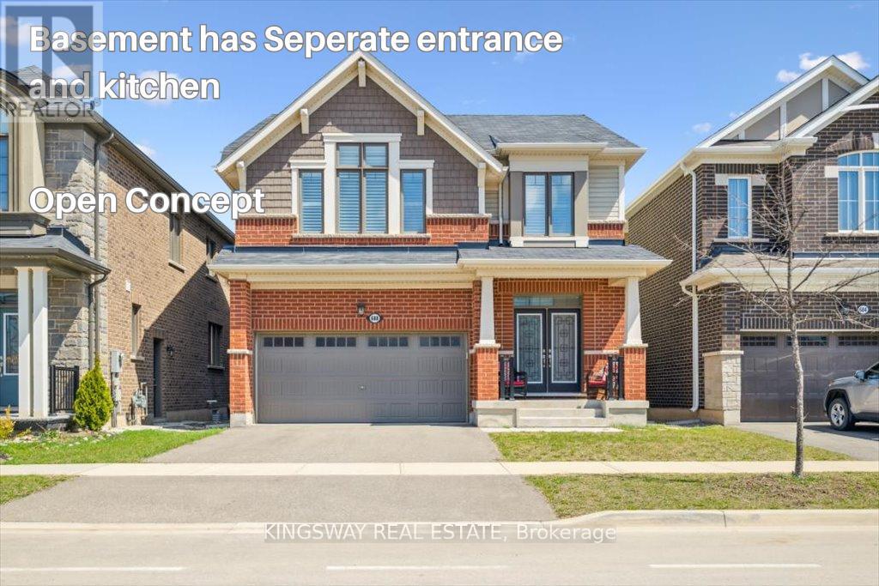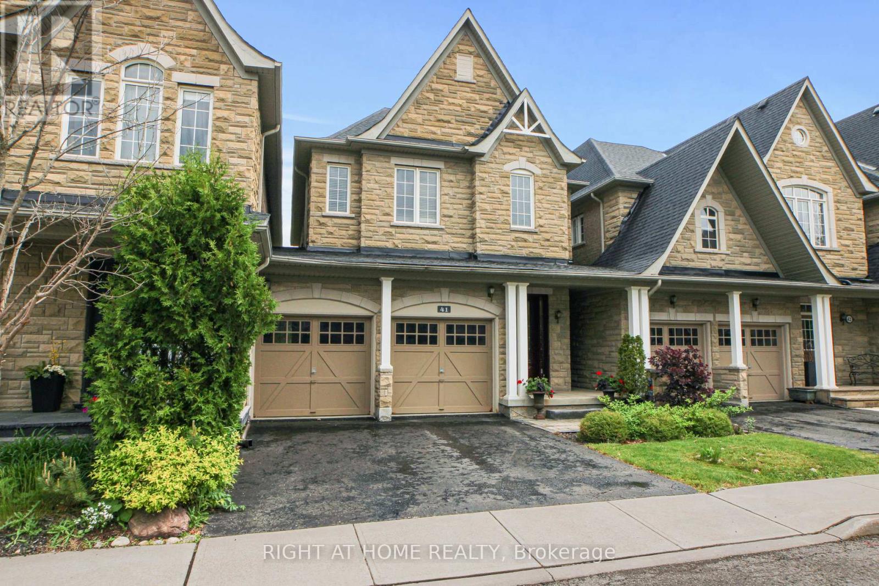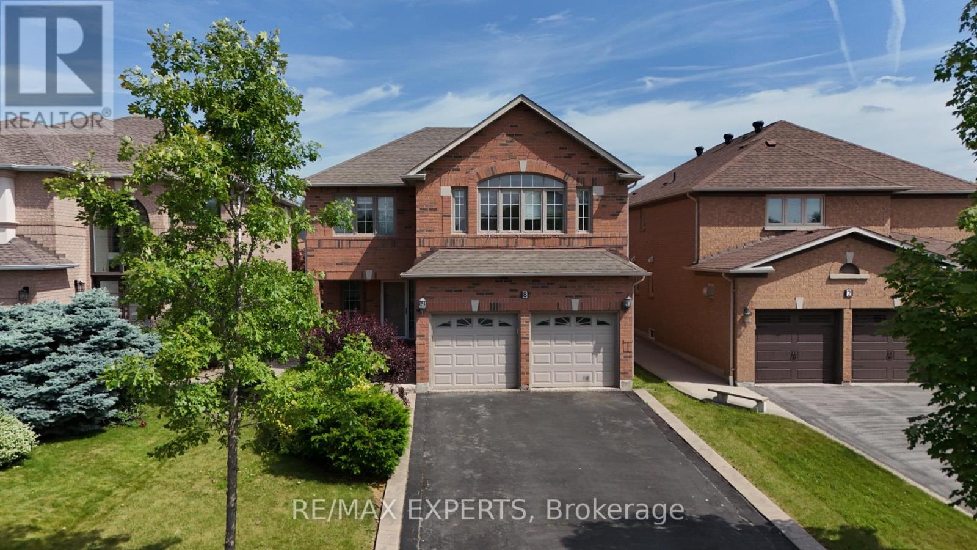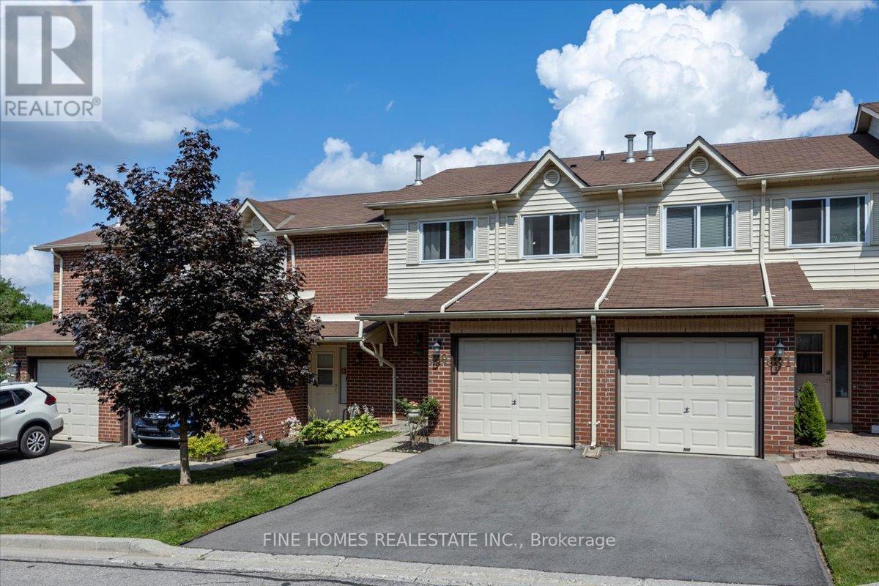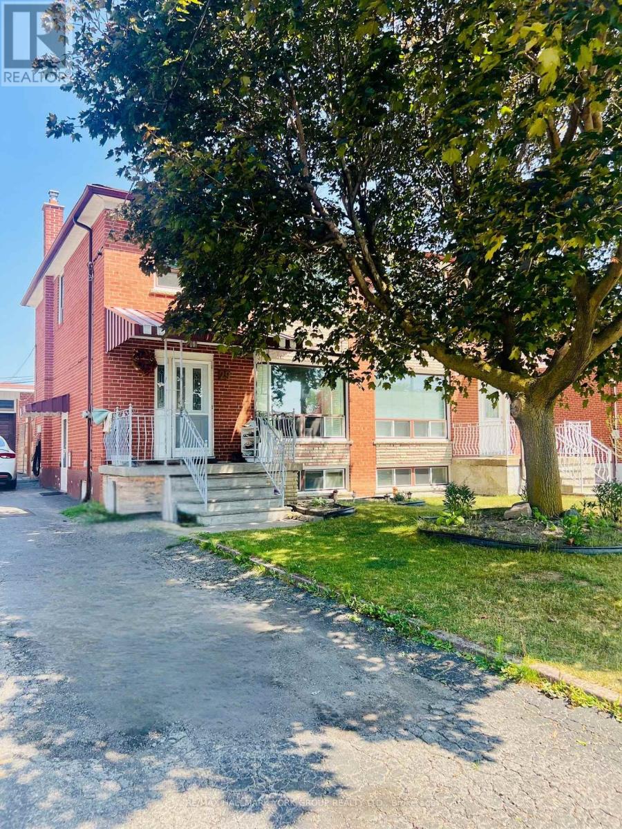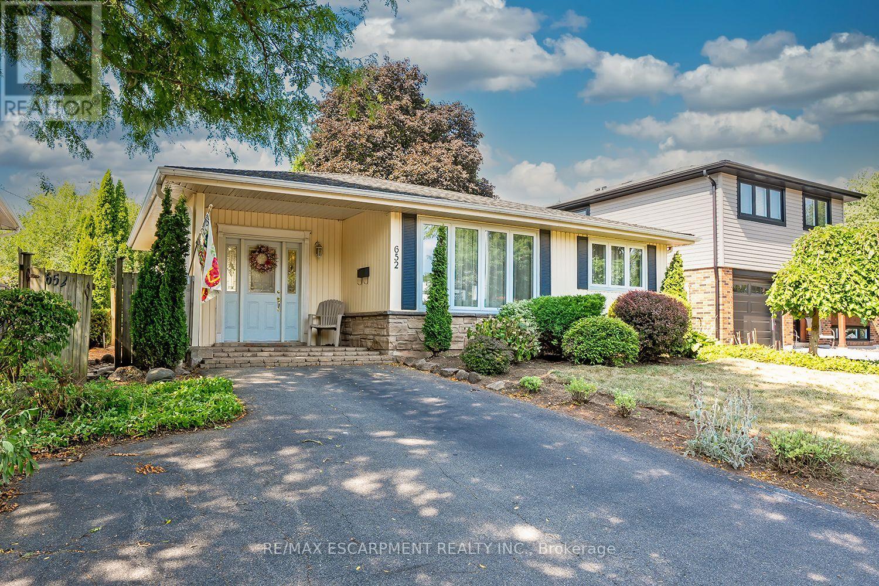Team Finora | Dan Kate and Jodie Finora | Niagara's Top Realtors | ReMax Niagara Realty Ltd.
Listings
54 Braidwood Lake Road
Brampton, Ontario
Welcome To This Beautifully Maintained Detached Double-Garage Home Sitting On An Impressive 45+ Ft Wide And Approx. 121 Ft Deep Lot In The Highly Desirable Heart Lake West Community, Just Steps From The Famous Loafers Lake Recreation Centre. This Home Is Well Kept By The Original Home Owner. The Huge Driveway Easily Fits Up To 4 Cars With 2 Car Can Be Parked In The Garage. The Main Level Offers A Bright Living Room Attach With A Beautiful Balcony , Formal Dining Area, A Cozy Breakfast Space, And A Functional Kitchen. Upstairs, You'll Find 3 Generous Bedrooms, Master Bedroom Includes His And Her Closet , A Primary Suite With Ensuite Bath. The Lower Level Boasts A Comfortable Family Room Along With Wood Fireplace And A Den Which Can Be Used As An Office Or Extra Bedroom , And A Full Bathroom With Sep Laundry. Major Renovations Done In The Previous Years Includes Pot Lights In Living Area ,Roof Replaced ( 8-9 Years Ago), All High Efficiency Windows (10 -15 Years ), Patio Door (2024), Main Bathroom Tub, Toilet Seat, Leaf Guards(2023), Driveway Paved (2023), Tank Less Water Heater ( 2 Years ), Furnace (5 Years), Refrigerator (2024) Stove (2022). The Fully Finished Basement Includes 2 Bedrooms, A Storage Room, And Plenty Of Space For An Individual Setup. This Spacious Home Features A Separate Basement Entrance From The Garage, Ideal For Extended Family Or For Privacy. Step Outside To Your Extra-Deep Backyard, Complete With Shady Mature Tree, Gazebo, Vegetable Garden, Tool Room And Your Own Personal Flower Garden Perfect For Summer Gatherings. House Has Central Vacuum For Convenience. A Rare Opportunity To Own A Property With This Much Space, Parking's, And Potential In One Of Brampton's Most Sought-After Neighborhoods! Over All It's A Perfect Home For A Family To Enjoy At A Very Affordable Price. Visit With Confidence And Explore. Thanks. (id:61215)
961 Danforth Avenue
Burlington, Ontario
Welcome to 961 Danforth Avenue, a beautifully maintained bungalow in Aldershots sought-after, family-friendly community. Step inside to a bright, spacious family room flowing into a spotless eat-in kitchen with solid wood cabinets and ceramic tile flooring. The main level offers three generous bedrooms with ample closets, a four-piece bathroom, and original hardwood floors throughout. The fully finished basement expands your living space with a fourth bedroom, a three-piece bathroom, a large recreation room with bar and cozy fireplace, plus a second kitchen, perfect for an in-law suite with private side entrance. Enjoy parking for up to 6 vehicles, a handy storage shed, and a peaceful location close to parks, schools, and transit. Move-in ready and full of potential! RSA. (id:61215)
Laneway - 28 Salem Avenue
Toronto, Ontario
This Exceptionally Bright And Spacious 1400 SF+ Two-Bedroom / Two-Full Bath Laneway House In The Heart Of Dovercourt Village Offers A Private And Unique Alternative To A Conventional Rental. Recently Built With Outstanding Attention To Detail, Including Fitted Closets, Architectural Hardware, Solid Core Doors, Skylights, Polished Concrete & Wide-Plank Hardwood Flooring, And So Much More. Modern Eat-In Kitchen With Island & Full-Size Appliances, Including A Gas Range. Two Generously-Sized Bedrooms With Ensuite Baths, Main-Floor Powder Room, In-Suite Laundry & Ample Storage. Two Private Entrances + A Large Fenced Yard. A Fantastic Option For Shared Accommodation Offering An Easy Walk To Transit, Shopping & Parks. Street Permit Parking Confirmed As Being Available By The City As Of August 20 -Tenant To Verify And Apply. Other Is Yard. (id:61215)
688 Kennedy Circle W
Milton, Ontario
Modern Detached Home with Income Potential in Prime Milton!Welcome to this stunning, under 5-year-old detached home nestled in one of Miltons most desirable communities. Boasting 9 ft ceilings, engineered hardwood floors, California shutters, and an open-concept layout, this home is designed with both style and function in mind.The large, modern kitchen features sleek quartz countertops, a generous island, and plenty of space for entertaining. Upstairs offers 4 spacious bedrooms, perfect for growing families, all set in a highly-rated school district.The finished basement with a separate entrance includes 2 bedrooms, a full kitchen, and great potential for an in-law suite or rental income. Conveniently located near shopping, restaurants, parks, and all major amenities this is a rare opportunity to own a turn-key home with added value. (id:61215)
41 - 280 Paradelle Drive
Richmond Hill, Ontario
Tucked away on a quiet street in Fountainbleu Estates, this home awaits your family. Linked only by the double, front garage, all rooms have great windows for sunshine and views throughout. The ample, rear yard backs onto protected green space for maximum privacy and enjoyment, yet situated close to top rated primary & secondary schools, Lake Wilcox & Community Centre, as well as commuting via Go Services or major highways. Well maintained, the home was recently refresh painted & has hardwood floors throughout. The double garage is situated at the front of the home, so no shuffling across the backyard in the snow, and has remote control doors & convenient access from the interior, entry hallway. The open concept kitchen, dining & family rooms enhance family interaction and airiness. The ample kitchen with breakfast bar and separate breakfast room, provides SS full sized appliances & a brand new induction range. Upstairs the Primary bedroom is well sized with large walk-in closet and 5 piece, sunny ensuite with double sinks, separate tub & glass walled shower. The other two bedrooms are equally sized with double closets and windows. Convenient second floor laundry includes a laundry tub, storage cabinets, ready for family laundry days. The full, unfinished basement is superby insulated for storage or get away, workout or children's play area and suitable for future finishing to suit your needs. Availability enables you to move in immediately - this home should be seriously considered in your house hunting this season. (id:61215)
8 Pine Hollow Crescent
Vaughan, Ontario
Attention renovators, investors & end-users! This is the rare opportunity you've been waiting for! 8 Pine Hollow Crescent, owned by its original family since day one, is now on the market for the first time ever. Nestled in one of Vaughan's most sought-after pockets, this immaculately maintained home sits on a premium pool-sized lot with endless potential to create your dream backyard oasis. Inside, you'll find an exceptional and versatile layout, the perfect blank canvas for your vision.The finished basement features 2 bedrooms, offering excellent rental income potential or space for extended family living. Whether you're looking to customize, modernize, or move in and enjoy, this home delivers flexibility and long-term upside. Located just minutes to Highway 400, Vaughan Mills, Cortellucci Vaughan Hospital, and Canadas Wonderland, the convenience is unbeatable. Steps to parks, schools, transit, and more, this location is ideal for families, investors, and commuters alike.Homes like this being well-kept, never before offered, and full of potential are a rare find. Dont miss your chance to unlock the possibilities. Bring your imagination! (id:61215)
599 Gibney Crescent
Newmarket, Ontario
((Offers Anytime!)) Welcome to this sun-filled, move-in-ready 3-bedroom, 2-bathroom townhome with desirable east and west exposures, perfectly positioned on a quiet park-side lot surrounded by mature trees, scenic trails, and endless outdoor recreation.This beautifully updated home features a bright open-concept living/dining area, a modern eat-in kitchen, generously sized bedrooms with large new windows, and a finished walk-out basement offering extra living space and direct backyard access. The private garage boasts a brand-new floor and driveway, adding both style and function. Freshly painted throughout, this home is ready for you to move in and enjoy immediately.Enjoy peace of mind with a low condo fee (~$297) that covers maintenance and replacement of major exterior elements including roof, windows, doors, siding, eaves, soffits, downspouts, driveway, foundation, steps, patio stones, and landscaping offering exceptional value and minimal upkeep.Located in a friendly, community-oriented neighbourhood, just minutes from Hwy 400 & 404, Upper Canada Mall, GO Train & Bus, South lake Hospital, and everyday conveniences. Families will appreciate proximity to top-ranked schools, including Saint Nicholas Catholic School, Clearmeadow Public School, and Mulock Secondary School. Step outside to explore nearby parks, playgrounds, and walking trails.Perfect for families, professionals, retirees, and nature lovers seeking both comfort and convenience! (id:61215)
2f - 550 College Street
Toronto, Ontario
Newly Updated,This Spacious 1200 SF+ SF Two Bedroom + Den Apartment Offers An Unbeatable Location In Prime Little Italy. Eat-In Kitchen With New Full-Size Appliances, Oversized Living Room With South Light. Two Generously-Sized Bedrooms + A Separate Den/Third Bedroom + A Large Utility Room. New 4-PC Bath, And The Convenience Of In-Suite Laundry. Ideal Option For Shared Accommodation Offering Easy Access To Transit, And A Short Walk To Shopping, UOT And The Downtown Core. ** Closet To Be Installed In Second Bedroom. (id:61215)
73 Lockview Crescent
St. Catharines, Ontario
"WELL CARED FOR 3+1 BED, 2 FULL BATH, BRICK BUNGALOW IN GREAT QUIET NORTH END LOCATION WITH ATTACHED GARAGED W/INSIDEACCESS, FULLY FINISHED BASEMENT WITH LARGE RECROOM & GAS FIREPLACE WITH IN-LAW POTENTIAL, WALKING DISTANCE TOWELLAND CANAL, WON'T DISAPPOINT" Welcome to 73 Lockview Cres, St. Catharines. As you approach this spacious bungalow you enter inthrough front door and notice large bright living room on one side & generous sized eat-in kitchen with plenty if cabinet & counter space.Continue on and you have 3 good sized bedrooms and nice 4 pc bath. Head down stairs and you come into a large recroom/games area withgas fireplace, another large bedroom & updated 3 pc bath. Also in the lower level you have a large laundry area, coldroom and another storage/workshop area. Lastly, enjoy your large fenced backyard with patio and room enough for a pool/trampoline and great for pets and kids. CLOSETO SCHOOLS, AMENTIES AND THE WELLAND CANAL. ONLY MINUTES FROM NOTL & OUTLET MALL (id:61215)
29 Peterdale Road
Toronto, Ontario
All utilities included in price, 1 parking space included and access to shared backyard. Spacious Bachelor Basement Apartment in a Family-Friendly Neighbourhood. Move-in ready and well maintained, featuring an open layout, ample natural light. Includes storage. Laundry is included in the common area. Conveniently located near TTC, schools, shopping, golf & country club, and many other amenities. Minutes drive to Downsview station and major highways. (id:61215)
652 Ardleigh Crescent
Burlington, Ontario
Beautiful 3 level back split on a private 50-foot x 110-foot lot in southeast Burlington! This 3+1 bedroom home boasts 1.5 baths and is approximately 1500 square feet plus a finished lower level. This home is carpet-free throughout and offers plenty of potential. The main level boasts a large entry area / family room and spacious living / dining room combination. The eat-in kitchen has wood cabinetry and plenty of natural light. The upper level has hardwood flooring throughout, 3 bedrooms and a 4-piece bathroom. The lower level features a den / rec room, 4th bedroom, 2-piece bath, workshop, separate laundry room and a large crawl space. The exterior of the home features a 3-car driveway and a private rear yard with a large wood deck! This home is situated on a quiet street within a fantastic neighbourhood. Conveniently located close to all amenities and major highways and walking distance to schools and parks! (id:61215)
73 Wozniak Road
Penetanguishene, Ontario
Welcome to This Stunning Custom-Built Craftsman-style Home, Located on a Quiet, Private Tree-Lined Lot with no Rear Neighbours and Deeded Access to the Pristine Shores of Georgian Bay just Steps Away. This Thoughtfully Designed Family Home Offers 2,170 SF of Total Living Space , a Fully Finished Basement, Combining Comfort, Quality, and Style Throughout. Inside, You'll Find 3 Spacious Bedrooms, 2.5 Bathrooms, and a Bright, Open-Concept Main Floor with Hardwood Flooring, Pot Lights, and 9-ft ceilings Throughout. The Custom Chef's Kitchen Features Quartz Countertops, a Large Centre Island with Plenty of Storage, Stainless Steel Appliances, Soft-Close Cabinetry, and Tiled Backsplash. Walk Out to a 400 sq. ft. Deck Overlooking a Mature Treed Yard, Fire Pit, and Custom Shed, Offering Privacy and Seasonal Water Views. Upstairs Includes a Versatile Loft/Reading Nook, Second-Floor Laundry Room with Custom Wood Counter and Storage. Serene Primary Suite with Walk-in Closet and a Spa-like Ensuite featuring Waterfall Shower and Wood-Accented ceiling. The Additional Bedrooms are connected by a Jack & Jill bathroom with a Large Quartz Vanity and Dual Sinks. Finished Basement Offers a Cozy Rec space with Shiplap Electric Fireplace, Egress Windows, and an Efficient Utility Room Complete with a Workbench, Storage Shelving, HRV system, Water Softener, and separate panels for the Home and Utilities. Garage Features Extra-tall ceilings and a Dedicated Workshop Area, Perfect for Storage, Tools, or Hobbies. Just minutes from downtown Penetanguishene, marinas, shops, parks, and Georgian Bay beaches, this home is a rare offering that blends modern living with natural beauty. (id:61215)


