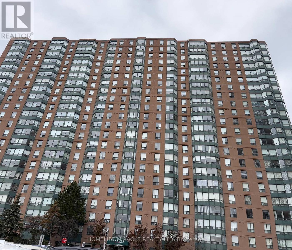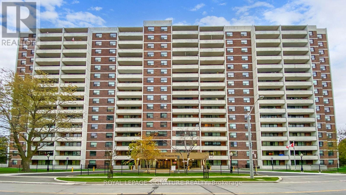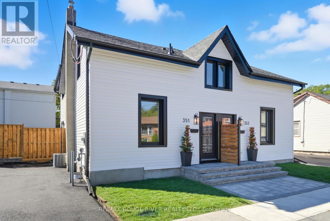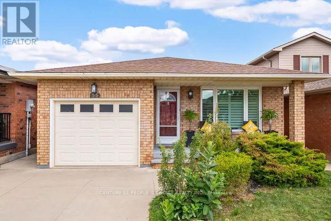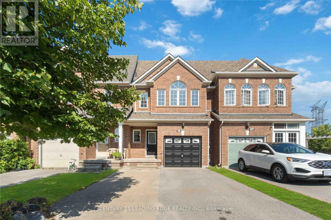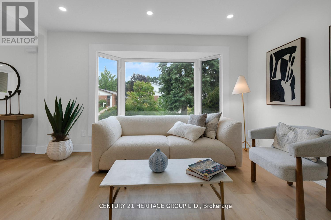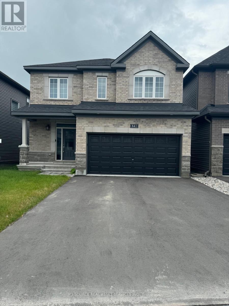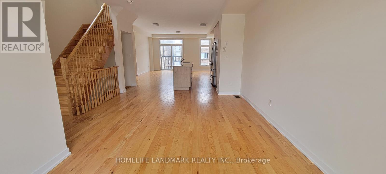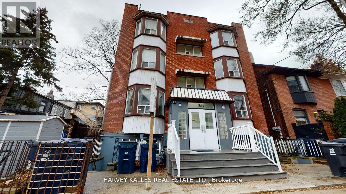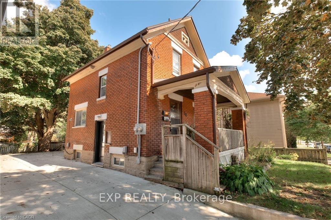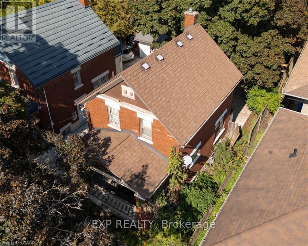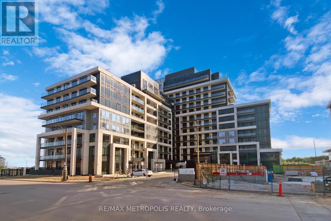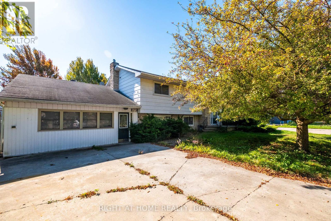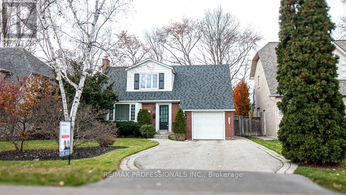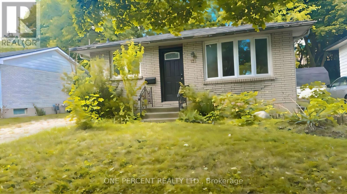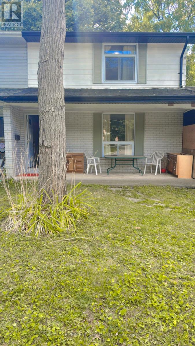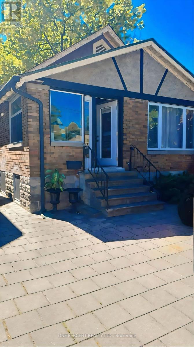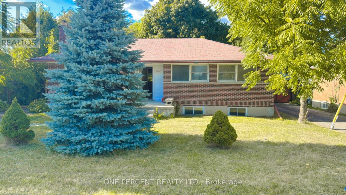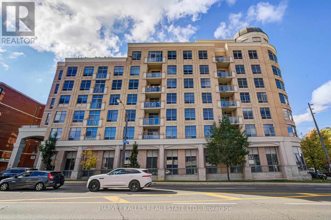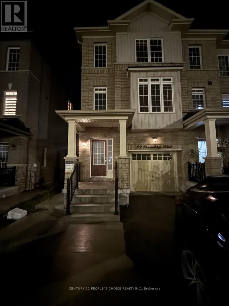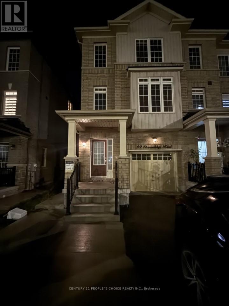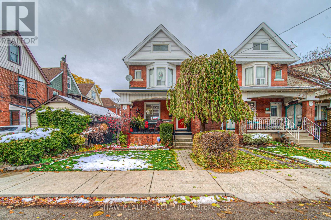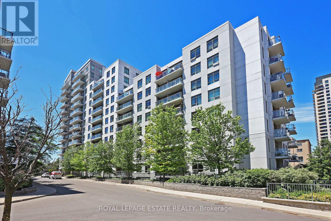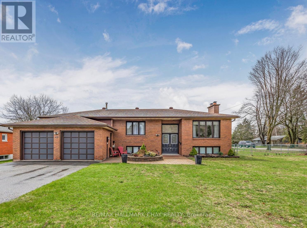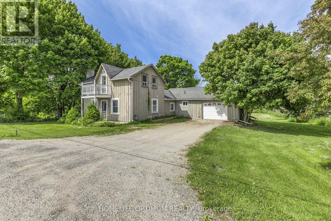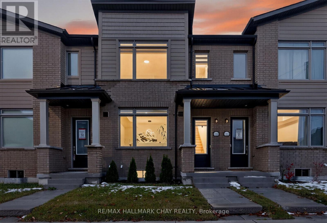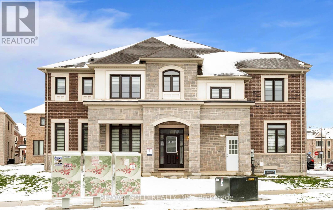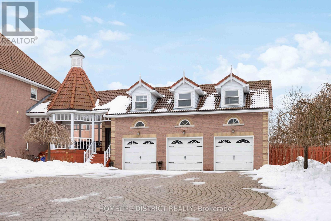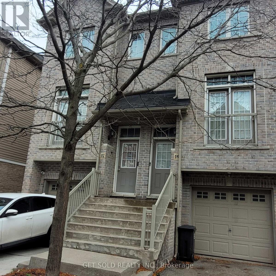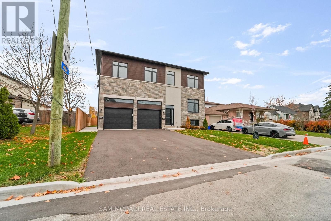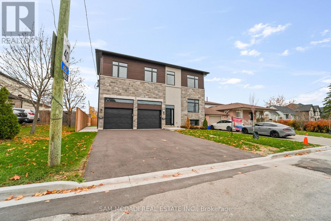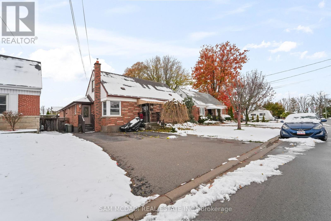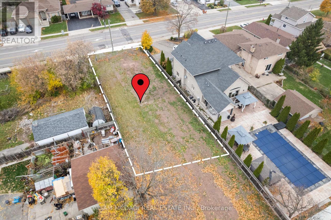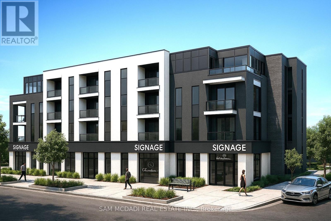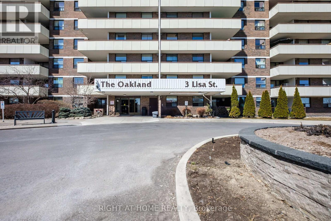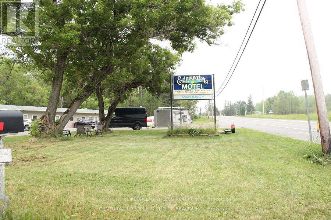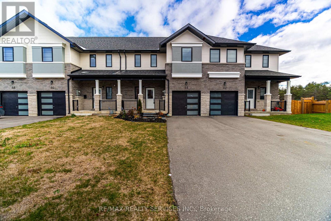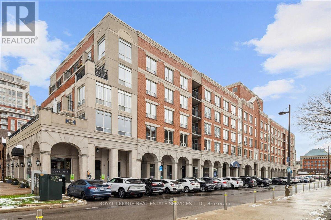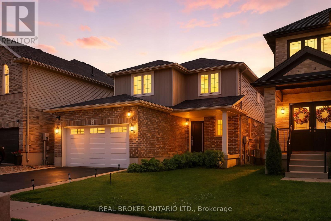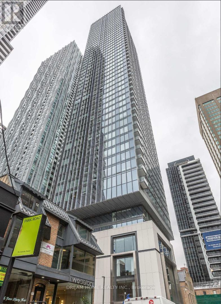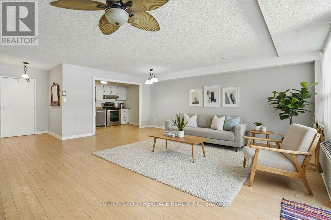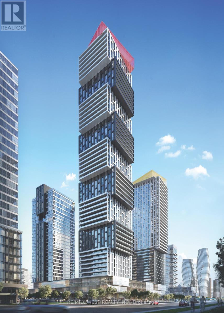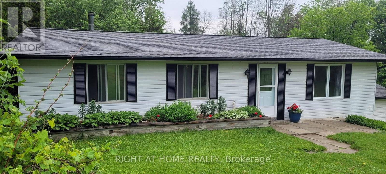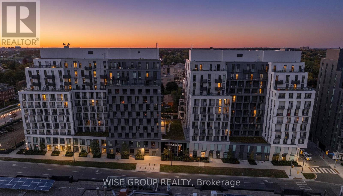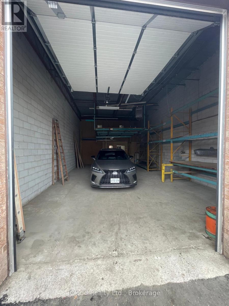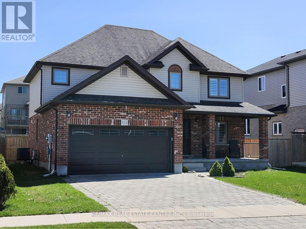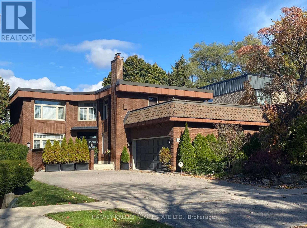Team Finora | Dan Kate and Jodie Finora | Niagara's Top Realtors | ReMax Niagara Realty Ltd.
Listings
711 - 135 Hillcrest Avenue
Mississauga, Ontario
Welcome to this beautifully designed, large and freshly painted condo in the heart of Mississauga! This spacious 1100 sqft 2-bedroom plus solarium unit offers an incredible blend Mississauga! This spacious 1100 sqft 2-bedroom plus solarium unit offers an incredible blend walls with ample natural sunlight. Both bedrooms are generously sized, with large windows offering unobstructed, breathtaking views of the CN Tower and the Toronto skyline. Whether you're enjoying the sunrise or the city lights at night, you'll have a view from every corner of this condo. The solarium is perfect and ideal as a home office, flex space, or playroom. This unit features two full bathrooms, convenient ensuite laundry, and includes one underground parking space this move-in-ready unit is perfect for professionals, couples, or families. Location is key, and you can't beat this one! You're steps away from the Cooksville GO Station, Highways, Square one mall, schools, parks. (id:61215)
1705 - 101 Prudential Drive
Toronto, Ontario
Incredible Value! Spacious 1 Bedroom [770 Sq Ft] Condo In The Heart Of Scarborough with Incredible Unobstructed Views Overlooking Green Space! Beautifully Renovated Open Concept Functional Layout, Upgraded Ensuite Washer & Dryer, Upgraded Kitchen with Stainless Steel Appliances, Caesarstone Countertops, Centre Island, Pot Lights, Laminate Throughout, Southern Exposure Floor-to-Ceiling Windows with Lots of Natural Light, Large Balcony, Spacious Primary Bedroom With Large Closet, One Underground Parking Included. Maintenance Fees Includes All Utilities!! (Hydro, Water & Heat Included). Well-Maintained Building With Low Property Taxes! Truly Affordable Living! Building Amenities Include: Gym, Outdoor Swimming Pool, Party/Meeting Room, Sauna, and Plenty of Visitor Parking. Great Location With TTC At Your Door and Walk To Groceries, Pharmacy, Major Retail On Kennedy Rd. Close to Scarborough Town Centre, Schools, Hospital, Thompson Park, Mosque, Churches, Restaurants, Takeout, Hardware, Automotive needs, Hwy 401, Recreation, Libraries, Entertainment And So Much More. Ideal For First-Time Buyers Or Investors! See Virtual Tour & 3D Matterport! (id:61215)
351 John Street
Cobourg, Ontario
Freshly Updated & Move-In Ready in the Heart of Cobourg! Completely transformed, this 3+1 bedroom, 3-bathroom semi-detached home offers over 2,000 sq. ft. of beautifully finished living space. The bright, open-concept main floor is ideal for everyday living and entertaining, featuring a stylish living/dining area and a gourmet kitchen with quartz counters, custom wood island with secret drawers, pot filler, water/ice fridge, and a hidden coffee/breakfast bar. Elegant touches include a statement chandelier, glass wine displays, and Aria floor vents, while main-floor laundry adds convenience. Step outside to a new patio and fully fenced backyard, perfect for summer gatherings or relaxation. Upstairs, the spacious primary suite features a spa-inspired ensuite with glass shower and LED mirror. Two additional bedrooms share a 5-piece bathroom with freestanding tub, double sinks, and glass shower, all with custom closets. The finished lower level offers a rec room and extra bedroom, ideal for guests, home office, or gym. Updates throughout include new plumbing, electrical, windows, siding, soffits, gutters, driveway, fencing, grass, sump pump, furnace, A/C, and ductwork. Walk to downtown shops, restaurants, and pubs, or enjoy nearby Cobourg beach, marina, and Highway 401 access. Sellers may take back a mortgage; terms to be determined. This property can also be purchased with 353 John St. (MLS #X12542824). Move in and enjoy Cobourg living at its finest! (id:61215)
408 - 49 Wellington Street
Port Hope, Ontario
** Welcome Home to Wellington Suites ** Spanning over 850sqft, this refreshed 2 bedroom residence includes updated appliances, a functional and spacious layout, and a massive outdoor balcony with views of the sunrise to enjoy every single morning. The perfect move to enjoy the rich history that the Town of Port Hope has to offer. With a community geared towards an active, outdoor lifestyle, you'll find excellent boating and fishing on both the Ganaraska River and Lake Ontario, with marina facilities at the nearby harbour. A network of great hiking and biking trails wind through the hills and parklands of the area, and even several golf courses located within a short drive. The best part?! Sign onto a 14 month lease and get TWO months FREE. **Advertised amount INCLUDES discount of two months free applied** Parking available at an additional cost of $50/month. All utilities included. Don't miss this rare opportunity to call this home! (id:61215)
55 Vineberg Drive
Hamilton, Ontario
Welcome to 55 Vineberg Dr, an INCREDIABLE backsplit in one of the BEST NEIGHBORHOODS. This former model home is full of updates. 3 bedrooms on upper level, a full bathroom & spacious primary bedroom with 2 big closets. Main level boasts a large living & dining room with hardwood floors & a beautiful front bay window (2021) overlooking front porch. Eat in kitchen has newer stainless steel appliances, backsplash, sink & countertops. Lower level features a bright family room with engineered hardwood floors, modern bathroom & fourth bedroom that can be used as a home office. Basement has huge recreation room/gym with built in pantry, laundry, work room & a cold room. Beautiful backyard oasis is fully fenced with exposed aggregate patio & garden shed. PRIME Family Friendly Location steps away from Turner Park, YMCA, Library, Trails, Great Schools, Rec Centers & close to Lime ridge Mall & the Highway. McMaster University/Children's Hospital only 10 km away. WELCOME HOME! (id:61215)
54 Redkey Drive
Markham, Ontario
Welcome to 54 Redkey Dr. Located in the sought-after Milliken Mills East community! This beautifully maintained 2-storey traditional townhouse offers exceptional space, comfort, and convenience in one of Markham's most family-friendly neighborhoods. Featuring 3 spacious bedrooms, 3 bathrooms, and approximately 1,705 sq. ft. of above-grade living space, this home is perfect for growing families or those seeking a functional and inviting layout. The bright, open-concept main floor includes a large living and dining area with direct walk-out to a spacious elevated deck from the family room. Ideal for entertaining or relaxing. The finished above-grade basement provides additional living space with a walk-out to the deep backyard, offering privacy and no rear neighbors. A rare find in this area! Pride of ownership shines throughout this well cared for home, with thoughtful updates and a move in ready condition. Nestled on a quiet street, you'll enjoy being steps from elementary and high schools, community parks, shopping centers, grocery stores and public transit. With easy access to Hwy 407 for effortless commuting. Don't miss this opportunity to own a spacious and meticulously maintained townhouse in one of Markham's most desirable communities. The perfect blend of comfort, location, and lifestyle awaits! (id:61215)
43 Howell Square
Toronto, Ontario
Fully renovated home in a safe, quiet neighbourhood with quick access to Hwy 401! Enjoy a modern kitchen, bright open living areas, and a walk-out from the bedroom to a private fenced deck. The finished basement includes a full 2-bedroom apartment with separate entrance, perfect for income potential or extended family. With updated exterior panels, stylish finishes, and proximity to UofT, Centennial College, schools, and transit, this property is move-in ready and full of opportunity. Home includes 2 sets of laundry for added convenience. (id:61215)
841 Cappamore Drive
Ottawa, Ontario
Full house 4 bedrooms for rent. House can be rented furnished or unfurnished. Discover your perfect city escape in this charming urban retreat, nestled in the heart of Barrhaven, Ottawa. This cozy house offers modern amenities and chic decor, providing a comfortable and stylish stay. Enjoy the convenience of being steps away from top restaurants, shopping, and entertainment venues. It's a 4 bedrooms single detached house. House is newly build in 2023.House has back yard, double garage and 2 car parking driveway. It is tastefully furnished with comfortable, modern furniture. Kitchen, dining room and Tv room are all combined. You can enjoy the heat of the gas fireplace while watching Tv or having your meal at dining place. There are windows in every room with Calif Shutters. *For Additional Property Details Click The Brochure Icon Below* (id:61215)
2514 Castlegate Crossing
Pickering, Ontario
Welcome to 2514 Castlegate Crossing, a 4 yrs old beautifully maintained 3+1 bed, and 3.5 bath end unit townhouse nestled on a new quiet, family-friendly area in one of Durham's most convenient neighborhoods. Thoughtfully designed for modern living, this home seamlessly blends comfort, functionality, and style. The second level features a bright, huge open-concept front to back room with hardwood flooring throughout, creating a natural flow between the living, dining, and kitchen areas - perfect for both everyday living and entertaining. The spacious kitchen is equipped with a huge 13x3.5ft breakfast bar counter, stainless steel appliances, ample cabinetry, and granite counter space, perfect functional design. Direct access from the garage to the main floor adds everyday ease and convenience. Upstairs, the expansive primary bedroom serves as a private retreat, complete with a large walk-in closet, a huge 16x5ft 5-piece ensuite bathroom with a beautiful glass shower. Two additional bedrooms on the same floor provide plenty of space for family, or a home office - each filled with natural light and generous double-door closet space. A good size 4pcs common bathroom. The main level offers a few options, featuring a room with 3 pcs bathroom, ideal for a guest suite, office, or a children's play area. Unfinished basement with a rough-in ready for another bathroom, an additional space for another bedroom or home gym. Private fully fenced backyard with gate to access to the side of the house - a perfect space for outdoor dining, gardening and summer fun. Located just 4km from Hwy 401. Nearby GO Transit, parks, schools, shopping plaza, and everyday amenities. This townhouse brings an exceptional blend of tranquility and urban convenience. Whether you're a growing family, professional couple, or downsizer seeking a move-in-ready home in a great location, this is an outstanding opportunity to own this home and enjoy the best of Durham. (id:61215)
103 - 399 Dupont Street
Toronto, Ontario
Do you want a home at one of the best locations in the city? Do you crave an intimate boutique apartment outside the confines of traditional condo living, with privacy and convenience? If so, come check out 399 Dupont for this one-of-a-kind, light-filled, newly renovated studio apartment, fit for a royal. Enjoy everything this neighborhood has to offer like easy access to TTC transit (Spadina Station just a walk away), amazing restaurants, cafes & more! Photos are for illustrative purposes and may not be exact depiction of the apartment. (id:61215)
50 Walnut Street
Kitchener, Ontario
Welcome to this charming brick two-story home nestled in one of Kitchener's most desirable downtown neighbourhoods. Currently set up as a legal non-conforming duplex with two separate hydro meters, this property offers flexibility-continue to use it as an income-generating investment or easily convert it back into a spacious single-family home, with the upper-level kitchen easily transformed into a fourth bedroom. Inside, you'll find three bedrooms and two bathrooms, with timeless character throughout, including original hardware, wood floors in select areas, and a classic clawfoot bathtub in the upper bathroom. Step out onto the back balcony for a quiet retreat or enjoy your morning coffee in the private backyard surrounded by mature trees. Additional features include a concrete driveway and charming curb appeal, all just steps from vibrant shops, restaurants, and everything downtown Kitchener has to offer. A rare opportunity to own a home full of character in a truly walkable and highly sought-after location! (id:61215)
50 Walnut Street
Kitchener, Ontario
Amazing opportunity in one of Kitchener's most desirable downtown neighbourhoods! This solid brick two-story home is a legal non-conforming duplex featuring two self-contained units, each with its own private entrance, separate hydro, and in-suite laundry. The main unit offers two bedrooms and one bathroom, along with access to a balcony overlooking the backyard while the lower unit includes one bedroom and one bathroom. Both spaces showcase plenty of charm, with original hardware, wood flooring in select areas, and a classic clawfoot bathtub adding character to the main unit. Outside, enjoy a concrete driveway, mature trees, and a private backyard perfect for relaxing or entertaining. With its unbeatable location, you'll be just steps away from trendy shops, restaurants, and all that downtown Kitchener has to offer. Whether you're an investor, looking for a mortgage helper, or seeking a multi-generational setup, this duplex is an opportunity you won't want to miss! (id:61215)
304 - 3200 William Coltson Avenue
Oakville, Ontario
Welcome to this 1 bed + den in the prestigious upper west side condos by Branthaven in Oak Village. At the corner of Trafalgar and Dundas, this 685 Sq Ft unit has been upgraded with quartz countertops. Stylish, Wide Plank Mahogany Laminate Flooring Throughout. Modern Subway Tile Backsplash. This unit has all modern feels of a condo in Oak Village. Ensuite laundry is neatly tucked into closet. 1 parking space and 1 locker are included for extra storage. public transit is right outside doorstep. Great Shopping, Restaurants. Sheridan College Located Down Trafalgar Road. Terrace overlooking landscaped quiet area, away from busy Trafalgar, with lots of sunlight. (id:61215)
275 Miami Drive
Georgina, Ontario
Exciting Opportunity for DIY Enthusiasts and Developers! Welcome to your next great investment or your dream lakeside escape! This rare double 100x128 ft lot sits in a tranquil, tree-lined community just steps from Lake Simcoe and includes private residents-only beach access. Whether you're envisioning a custom build, a stylish renovation, or exploring severance potential, this property offers unmatched flexibility. The area radiates cottage vibes with quiet streets, mature trees, and a laid-back lifestyle yet you're minutes from shops, parks, schools, public transit, and Hwy 404. Perfect for Airbnb, seasonal rental, or year-round living, this is a golden opportunity to create something special in a thriving waterfront neighborhood. (id:61215)
44 Robin Hood Road
Toronto, Ontario
Welcome to this lovely family home on one of Etobicoke's finest streets in the Humber Valley/Chestnut Hills area. Bright and spacious with a functional layout, it offers 4 bedrooms and 4 baths, a large dining room ideal for entertaining, and a main-floor family room with a walk-out to a private backyard. The light-filled primary suite features a generous walk-in closet and a beautiful ensuite with heated floors and an oversized skylit shower. Enjoy highly regarded local schools, nearby parks, and easy access to the TTC and Islington Station. A fantastic opportunity in a sought-after neighbourhood-come take a look! Garden suite approval likely. (id:61215)
131 Paperbirch Crescent
London North, Ontario
Don't look any further! Welcome to 131 Paperbirch Crescent, a charming detached three-level back split. Perfect for the savvy investor, the first-time homebuyer, or anyone seeking smart living options close to campus. The main floor welcomes you with a bright, south-facing living area featuring a large front window that floods the home with natural sunlight. The kitchen with breakfast area connects easily with the dining space, offering plenty of room to gather. Just a few steps up, you'll find three bedrooms and a three-piece bathroom. The walk-up basement provides a safe, separate entrance from the side of the property via the deck and bench area, making it perfect as an in-law suite, multi-generational living, or a private retreat. This level includes three additional bedrooms, a second three-piece bathroom, a kitchen with breakfast area, and a living area all with above-grade windows that bring in abundant natural light and fresh air, creating a bright and airy living environment. Located in a beautiful part of London, this home is just minutes from Western University, vibrant downtown London dining and entertainment, with local favourites like Cintro On Wellington and The Morrissey House offering stylish fare in a lively downtown setting and key green spaces like Victoria Park, Springbank Park, Storybook Gardens, the Thames Valley Parkway, and Fanshawe Lake. Health care is close at hand too, with University Hospital and Victoria Hospital nearby. Excellent schools such as University Heights Public School, John Dearness Public School, and Sir Frederick Banting Secondary School, libraries, shops, and recreation round out a convenient and dynamic setting. This versatile property offers not just a home, but a lifestyle-blending space, natural light, and location all in one. Don't miss this incredible opportunity. Book your private showing today! (id:61215)
873 William Street
London East, Ontario
Location, location, location! Don't look any further. Welcome to 873 William Street, perfectly situated in one of Londons most sought-after neighbourhoods, offering both timeless character and unbeatable convenience, where tree-lined streets meet unbeatable proximity to Western, downtown, and all the amenities you need; this delightful semi-detached two-storey home is perfect for first-time homebuyers or savvy investors and features a bright east-facing living and dining area with a large window, a spacious eat-in kitchen with breakfast bar and walkout to a beautiful deck overlooking a huge, fully fenced backyard, a convenient main-floor powder room, three sun-filled bedrooms and a full three-piece bath upstairs, and a finished lower level offering two additional bedrooms with above-grade windows, a three-piece bath, and a large recreation area, all complemented by a double garage and driveway with space for four cars; ideally located within walking distance to Western University's vibrant campus, just minutes from Victoria Hospital, University Hospital and St. Josephs Health Care, close to top-rated schools like University Heights Public School and John Paul II Catholic Secondary, as well as parks, library, transit, upscale dining downtown, shopping, art, and entertainment. This is an extraordinary opportunity in a prime location, so don't miss it. Book your private showing today! (id:61215)
13 Moir Street
London North, Ontario
Do not look any further! Welcome to 13 Moir St, a beautiful and versatile detached raised ranch-style bungalow perfect for investors or first-time buyers. The main floor features a separate foyer that creates a warm and welcoming entrance, 3 spacious bedrooms, a 3-piece bathroom, a bright sunroom, and a full kitchen complete with stove, fridge, dishwasher, microwave, and laundry connections if you wish to add another set. The walk-up basement with separate entrance offers an additional 3 bedrooms, 3-piece bathroom, living area, and a second full kitchen with stove, fridge, dishwasher, microwave, pantry area, plus a laundry room-with all rooms and the living area featuring above-grade windows that fill the space with natural sunlight, create a bright, airy feel and inviting atmosphere-making it an excellent in-law suite or separate living quarters. Outside, enjoy a huge backyard and a private driveway that accommodates up to 6 cars. Ideally situated within walking distance to Western University, this property is also close to top schools such as Eagle Heights Public School, Jeanne-Sauvé Public School, London Central Secondary School, and Catholic Central High School, as well as Victoria Hospital, Victoria Park, and Springbank Park. A variety of dining and lifestyle options are nearby, including Dimi's Greek House and Asher's Lounge & Patio, and with downtown just minutes away, you'll enjoy easy access to cultural venues like the Grand Theatre, along with excellent transit connections across the city and accessibility for students and professionals alike. With no rental items and an owned tankless hot water system, this property offers true peace of mind. Don't miss this incredible opportunity. Book your private showing today! (id:61215)
1200 Huron Street
London East, Ontario
Don't look any further! Welcome to 1200 Huron St! Discover this charming detached raised Ranch-style bungalow featuring 3 bedrooms and 1 bathroom on the main floor plus 3 bedrooms, 1 bathroom, and a kitchen in the lower level, complete with a separate entrance from the backyard, offering excellent potential for a Savvy Investor or first-time home buyer. The main floor showcases a bright and inviting living area with a large south-facing window that fills the space with natural light, while the kitchen enjoys its own oversized window overlooking the backyard. Bedrooms throughout the home are also well lit, each with their own window for comfort and brightness. The lower level provides a full living, dining, and kitchen area, along with additional bedrooms and a bathroom-all with above-grade windows-making it perfect for an in-law suite, multi-generational living, or extended family use. Step outside to enjoy a huge backyard, ideal for entertaining or relaxing in the heart of a family-friendly neighborhood. Located close to Western University, Montcalm Secondary School, Hillcrest Public School, Gibbons Park, Beacock Library, and LHSC University Hospital, plus popular dining and entertainment like Dimi's Greek House, Covent Garden Market, and The Rec Room, this home combines comfort, versatility, and an unbeatable location. Dont miss this incredible opportunity. Book your private showing today! (id:61215)
404 - 1 Glen Park
Toronto, Ontario
Rarely Available, Generously-Sized, Corner Suite At The Lovely 1 Glen Park! A Sought After Building And In-Demand Address Featuring Boutique, Luxury Living At A Reasonable Price! This Desirable Suite Features Open Concept Living and Dining With Wrap-Around Windows. Its Kitchen Is Stacked With Plenty Of Built-Ins And An Eat-In Area For Casual Dining. The Unit Is Complete W/ 3 Bedrooms And 3 Full Washrooms. The Primary Bedroom Features A Large Walk-In Closet & 2nd Bedroom Includes A Walk-In Closet Too! The 2nd And 3rd Bedrooms Can Be Utilized As Guest Bedrooms, Offices, Dens Or Family Room Spaces! The Suite Is Open And Airy W/ 9 Feet Ceilings & Features 2 Walk/Out Balconies, One Off Of The Dining Room And One Connected To The Primary Bedroom. A Mix Of Beautiful Hardwood Floors, Tile & Cozy Carpeting Throughout. Ample Storage Including & Oversized Front Hall Closet. Wonderful, Homey Layout With No Wasted Space And A Spectacular Entertaining Space. Charming, Elegant And Sophisticated Lobby With Comfortable Seating Area. Quiet, Well Maintained Building With Friendly And Helpful Concierge Staff. Side-By-Side Parking & Lockers Plus Various Visitor Parking Spaces. Building Amenities Include A Gym, Sauna, Library/Games Room & Party Room. Prime Location Walkable To Shops, Restaurants, Bakeries, Services, Schools, The Library And Places of Worship. TTC At Your Door Step And Close To Glencairn Subway Station. Minutes to the Beltline Trail, Allen Rd, 401, Lawrence Plaza and Yorkdale. Easy Living At This Gem Of A Suite! (id:61215)
Upper - 99 Stewardship Road E
Brampton, Ontario
Welcome to this bright and exceptionally spacious 3-bedroom, 3-bath upper-level townhome nestled in one of Brampton's most sought-after, family-friendly neighborhoods. The open-concept main floor is enhanced by expansive windows that bathe the home in natural light, creating a warm and sophisticated ambiance. Thoughtfully designed with generous principal rooms, the residence features a well-appointed primary suite complete with an ensuite bath and ample closet space. Enjoy the convenience of a private single-car garage complemented by an additional driveway parking space. Ideally located within close proximity to esteemed Brampton schools, serene parks, and a variety of shopping plazas offering groceries, dining, and essential services. Commuters will appreciate the seamless access to Hwy 410, Hwy 401, and Hwy 407, as well as the nearby Mount Pleasant GO Station. Community centers, walking trails, and recreational amenities further enhance the lifestyle appeal of this exceptional Ltn. This beautifully maintained home offers the perfect blend of spacious living, modern comfort, and unparalleled convenience-an outstanding opportunity not to be missed. Pets are not allowed. (id:61215)
Lower - 99 Stewardship Road E
Brampton, Ontario
Welcome to this beautifully finished and exceptionally spacious lower-level unit offering 2 bedrooms and 2 full baths in a highly desirable, family-friendly Brampton neighborhood. Thoughtfully designed for comfort and privacy, this suite features a convenient main-floor bedroom with its own full bath-ideal for guests, extended family, or those seeking single-level accessibility. The remaining bedroom and living spaces are located in the bright, well-appointed basement, offering a functional layout with ample room to relax and unwind. Enjoy the benefit of a private, separate entrance for complete independence and privacy, along with one dedicated parking space. Perfectly situated close to top-rated Brampton schools, peaceful parks, and multiple shopping plazas providing groceries, dining, pharmacies, and everyday essentials. Commuters will appreciate quick access to Hwy 410, Hwy 401, and Hwy 407, as well as the nearby Mount Pleasant GO Station for seamless travel across the GTA. Community centers, walking trails, and recreational amenities are all within easy reach, enhancing the comfort and convenience of this ideal location. This well-maintained unit offers a rare blend of space, privacy, and modern practicality. Pets are not allowed. (id:61215)
81 Beechwood Avenue
Hamilton, Ontario
Welcome to the multiple trillium award winner. 81 Beechwood is a meticulously well-cared-for 2.5 storey family home, offering almost 2,000 square feet of finished living space. Designed with a wonderful, functional floor plan, this property features 4 bedrooms and 2 bathrooms, perfect for a growing family or someone who wants a move in ready home.The interior boasts tasteful finishes throughout, including a stunning renovated kitchen, a charming gas fireplace, elegant California shutters, renovated full bathroom(2023) and multiple skylights that allow the abundant natural light to flow through the home. Enjoy the added luxury of a formal dining room for entertaining, spacious kitchen and oversized living area covered in updated flooring. In addition, a separate side entrance, a welcoming covered front porch, a private back wooden deck, and a spacious large 1.5 car garage for hobbies or parking. Big ticket items have been cared for including: Roof (2022) and Furnace (2024) Book your private viewing today (id:61215)
206 - 816 Lansdowne Avenue
Toronto, Ontario
Welcome to the ideal 1 Bed, 1 Bath condo with Parking, Locker and a Balcony - perfect for a First Time Buyer or Investor. This unit is 534sqft with no wasted space - as you enter you're greeted with a proper Foyer with double coat closet plus ensuite laundry instead of tumbling directly into a Kitchen or Living Room; the open concept Kitchen/Living/Dining without weird angles or useless nooks means you have options on how best the space can work for you. Currently the Kitchen (with ample cupboard space, stainless steel appliances and granite countertops) is eat-in with a proper dining table but if you'd prefer an island with bar seating that is certainly an option! The Living Room currently features not only seating for TV viewing or relaxing but also a proper desk/work station area in case you work for home or need to study. Walking out from the Living Room is the Balcony that overlooks the condos courtyard and trees. The Bedroom has built-in cupboards for plenty of storage but don't forget there's also an owned locker for any overflow items. The locker is on the same level as the owned parking spot making it very convenient. The 4 piece bathroom features a soaker tub to help you relax at the end of a long day. Located at the corner of Lansdowne and Dupont this condo building is located close to everything (nearby essentials include a pharmacy, grocery and dollar store) from the subway and GO/UP Express to restaurants and bars plus as a growing and developing community more is coming soon to the area. (id:61215)
40 Idlewood Drive
Springwater, Ontario
If you've been waiting for an opportunity in Midhurst, consider this your cue. This solid and spacious raised bungalow is now one of the best-value homes available in the entire village - an absolute cracker of a find! Set on a premium corner lot in one of Simcoe County's most coveted communities, this home offers the perfect blend of comfort, potential, and lifestyle. The neighbourhood? Fabulous. The lot? Pool-sized, mostly fenced, and just begging for those warm summer afternoons. Pop up a privacy fence on the open side and you'll have your own secluded retreat. Step inside to a warm, inviting layout with fantastic bones-ready for you to move in, make it your own, and even get the Christmas tree up this year thanks to the quick closing availability. The custom kitchen boasts quartz counters, a centre island, loads of pantry space and flows seamlessly into the bright, open living/dining area with a walkout to the sun-soaked deck-perfect for those who enjoy entertaining or simply sipping a cuppa in the fresh air. Upstairs offers three generous bedrooms, including a primary with ensuite, all with beautiful hardwood flooring. The fully finished lower level is an absolute bonus: complete with a separate entrance from the garage, a fourth bedroom, full bath, cozy rec room with fireplace, and a flexible space ideal for a home office, gym, or even a future kitchenette should you fancy creating an in-law or income suite.Whether you're an investor eyeing a high-demand location, or a savvy buyer ready to build instant equity with some light cosmetic updates, this home offers tremendous upside.Enjoy Midhurst's scenic trails, charming village feel, and top-rated school-all while being just five minutes from Barrie's shops, restaurants, and conveniences.Brilliant location. Flexible layout. Fabulous neighbours. Massive potential.And now, truly one of the best-priced homes in Midhurst. (id:61215)
209 Barrie Street
Essa, Ontario
Welcome to 209 Barrie St, a truly remarkable property in the heart of Thornton! Situated on an expansive 114' x 294' lot, offering over 3/4 of an acre, this home provides unparalleled space, privacy, and outdoor potential. Bordered by the Baxter Creek ravine to the south and the Trans Canada Trail to the west, your surroundings offer tranquillity and a connection to nature like no other. Inside, you'll find 4 bedrooms, including a main-floor primary suite and an open-concept kitchen and family room, perfect for gatherings and everyday living. Recent updates, including windows and doors (2016-2018), a furnace (2014), and a roof (2012), ensure comfort and reliability. The backyard is a true retreat, offering something for everyone. Relax in the hot tub, gather around the fire pit, or entertain guests on the spacious deck. A garden shed provides convenient storage for tools and equipment, while the expansive lot offers endless opportunities for outdoor activities, gardening, or simply enjoying the serene surroundings. An 8-foot privacy fence along the north side adds to the sense of seclusion, making this backyard feel like your own private oasis. The attached garage is prepped for the future with wiring for an electric vehicle charger, making this property as practical as it is inviting. Located just minutes from South Barrie shopping, restaurants, and approximately 4 minutes to Hwy 400 and only 45 minutes to Toronto, this home perfectly blends lifestyle, nature, and convenience. (id:61215)
11810 Tenth Line
Whitchurch-Stouffville, Ontario
Welcome to this almost new, beautifully designed 3-bedroom, 3-bathroom townhome located in one of Stouffville's newest communities! Offering a perfect blend of style, comfort, and convenience, this stunning home is ideal for families, professionals, or anyone looking to enjoy modern living in a charming small-town setting. Step inside to find a bright open-concept layout with high ceilings, large windows, and elegant finishes throughout. The spacious kitchen features sleek cabinetry, quartz countertops with center island featuring breakfast seating, and stainless steel appliances-perfect for everyday meals and opens to a private patio or balcony, creating a seamless indoor-outdoor flow. The living and dining area and a powder room rounds out this level - open and airy for entertaining guests or for family cozy movie nights. Upstairs, the primary bedroom retreat boasts a walk-in closet and a luxurious ensuite bath with glass shower. Two additional bedrooms offer plenty of space for family, guests, or a home office. A convenient upper-level laundry and ample storage add to the home's functionality. The finished lower level flex space can be set up as a gym/ office or additional bedroom as needed. With a two car garage and additional 2 outdoor spaces -- this home has all the perks with none of the outdoor maintenance stresses. Located just minutes from GO Transit, top-rated schools, parks, shopping, and dining, this home provides easy access to both urban amenities and the peaceful charm of Stouffville. (id:61215)
1442 Watercress Way
Milton, Ontario
Stunning model "The Knight" 1.5-Year Old Semi-Detached by Greatgulf in Milton's Walker's Neighbourhood! Welcome to this beautifully maintained corner premium lot featuring 4 spacious bedrooms and 2.5 bathrooms in one of Milton's most desirable communities. The open-concept main floor offers a bright living space, modern kitchen with stainless steel appliances, pot lights, and a main-floor den perfect for guest seating or a home office. The primary bedroom includes a 4-piece ensuite and walk-in closet with an above-grade window for natural light. The 2nd, 3rd, and 4th bedrooms all feature closets, above-grade windows, and shared access to a 3-piece bathroom. Enjoy the convenience of second-floor laundry. The finished legal basement (with permit) offers 2 additional bedrooms, 2 full bathrooms, a family area, and a modern kitchen with stainless steel appliances-ideal for extended family or rental potential. It also includes a separate laundry and private entrance, providing excellent privacy and functionality. This home is filled with natural sunlight throughout the day on all floors. The garage offers 1 parking space, with no sidewalk, allowing 2 additional driveway spaces, plus separate basement parking-for a total of up to 4 parking spots. Don't miss this rare opportunity to own a modern, move-in-ready home in a sought-after family-friendly neighbourhood! (id:61215)
1 Grovepark Street
Richmond Hill, Ontario
Move in ready beautiful GARAGE apartment with a large living space is located right off Yonge Street for easy access to any stores, gas Stations or Bus Stops. The rent includes one parkings pot. Tenants to pay 25% utilities. (id:61215)
19 Piggott Mews
Toronto, Ontario
Welcome to 19 Piggott Mews! A bright and spacious 3-bedroom townhouse. Featuring an eat-in kitchen with walkout to deck and an open concept living and dining space. The upper level includes 2 well sized bedrooms and a 4-piece bathroom. A third bedroom and 3-piece bathroom on the lower level provides added convenience. Located with the TTC at your doorstep, close to Hwy 401, shopping, schools, and parks. (id:61215)
175 Margaret Avenue
Hamilton, Ontario
BEAUTIFUL BRAND-NEW CUSTOM BUILT 3130sf LUXURY HOME Offering A Total of 5 Beds, 5 Baths in Sought After Area in Stoney Creek ++ BONUS RARE & Great Value of Being a LEGAL DUPLEX!! Home Built to Easily Incorporate/Change to Traditional Single Family Home/Layout if Desired or Utilize as Legal Duplex with Separate Utility Services, Garages & Complete Separate Entrances for Every Level Making it Ideal as Investment, Mult Family Living or Vacation/Guest/Rental Income ++ Provides Various Options for Homeowners or Investors. BASEMENT also roughed in for additional Living Space/Unit if Desired + Large Egress Windows. Greeted by Stunning Modern Elevation on 50ft Front Lot, Concrete Walkways & Landscaped Walk into an Open Concept Design, Trending Finishes T/O & Bright Large Spaces. MAIN FLOOR: Feats 2 Beds, 2 Baths, Large Open Concept Kitchen w/ Living/Dining Area, Laundry Room w/ Access to Own Garage & Primary Bed Feats Ensuite & W/I Closet. Remove wall from Mud Room Entry to Open Access to 2nd Floor if Desired. SECOND FLOOR: Feats 3 Beds, 3 Baths 2 w/ own Ensuites & W/I Closet + Same Large Open Concept Kitchen w/ Living/Dining Area, Laundry Room & Access to Own Garage & Separate Entrance. A Great Design Finished with Modern Touches w/ Pot Lights, Quartz Counter Tops & Backsplashes, Premium Vinyl Flooring T/O, SS Appliances in Each Unit, Glass Showers, Large Windows & Modern Millwork, Plumbing & Electrical Fixtures & Much More. Prime Location w/ Other Neighbouring Custom-Built Homes in Area, Walk to Parks, Great Schools, Various Shops & Services, Public Transportation, New Stoney Creek GO Station, QEW/407/403 & Major Hwys, Shopping Centres/Malls, Hospitals, Downtown Stoney Creek, 20 Minutes to Downtown Burlington & Burlington GO, Quick Access to Niagara Region, Surrounding Hamilton Area & More. A Must See! (id:61215)
175 Margaret Avenue
Hamilton, Ontario
BEAUTIFUL BRAND-NEW CUSTOM BUILT 3130sf LUXURY HOME Offering A Total of 5 Beds, 5 Baths in Sought After Area in Stoney Creek ++ BONUS RARE & Great Value/Option of a LEGAL DUPLEX!! Home Built to Easily Incorporate/Change to Traditional Single Family Home/Layout if Desired or Utilize as Legal Duplex with Separate Utility Services, Garages & Complete Separate Entrances for Every Level Making it Ideal as Investment, Mult Family Living or Vacation/Guest/Rental Income ++ Provides Various Options for Homeowners or Investors. BASEMENT also roughed in for additional Living Space/Unit if Desired + Large Egress Windows. Greeted by Stunning Modern Elevation on 50ft Front Lot, Concrete Walkways & Landscaped Walk into an Open Concept Design, Trending Finishes T/O & Bright Large Spaces. MAIN FLOOR: Feats 2 Beds, 2 Baths, Large Open Concept Kitchen w/ Living/Dining Area, Laundry Room w/ Access to Own Garage & Primary Bed Feats Ensuite & W/I Closet. Remove wall from Mud Room Entry to Open Access to 2nd Floor if Desired. SECOND FLOOR: Feats 3 Beds, 3 Baths 2 w/ own Ensuites & W/I Closet + Same Large Open Concept Kitchen w/ Living/Dining Area, Laundry Room & Access to Own Garage & Separate Entrance. A Great Design Finished with Modern Touches w/ Pot Lights, Quartz Counter Tops & Backsplashes, Premium Vinyl Flooring T/O, SS Appliances in Each Unit, Glass Showers, Large Windows & Modern Millwork, Plumbing & Electrical Fixtures & Much More. Prime Location w/ Other Neighbouring Custom-Built Homes in Area, Walk to Parks, Great Schools, Various Shops & Services, Public Transportation, New Stoney Creek GO Station, QEW/407/403 & Major Hwys, Shopping Centres/Malls, Hospitals, Downtown Stoney Creek, 20 Minutes to Downtown Burlington & Burlington GO, Quick Access to Niagara Region, Surrounding Hamilton Area & More. A Must See! (id:61215)
12 Roselle Place
Hamilton, Ontario
A Rare Find. This Lovely Home on a Quiet Cul De Sac Tucked Under the Niagara Escarpment in a Beautiful Stoney Creek Pocket Delivers a 3 BED, 2 BATH Home + ATTACHED MAIN FLOOR ADDITION with a Great Sized Extra 1 BED, 1 BATH APARTMENT with Full Kitchen, Dining & Living Area & The Home Offers 3 Separate Entrances. A Real Unique Layout Ideal for Multi Family Living, Rental/Vacation or Guest Apartments, Endless Possibilities. Greeted by a Brick Elevation on Great Sized 50x110 Ft Lot with Large 16ft x 32ft Inground Heated Pool with a New Liner and full 8ft Deep end, a Complete Backyard Oasis, garden shed + LARGE Workshop/Cabana/Office. The MAIN HOME Delivers Main Floor Bedroom & 4Pc Bath a Bungalow Design Feature, Renovated Kitchen with Modern Cabinetry, SS Built In Appliances, Pot Lights, Granite Tops & Backsplash, Open to Living Room with Linear Fireplace Feature Wall + Upstairs Delivers Another PRIMARY BED with 2 PC Ensuite + 1 Large Other Bedroom Offering a Great Space & Layout to Make your Own. THE ADDITION APARTMENT: Features Own Front Separate Entrance, Open Kitchen & Dining Area, Large Windows, 4 PC Bath & Laundry Area + Primary Bed w/ W/O to Backyard & Pool Area. BASEMENT: Potential for another Apartment or Enjoy Open Concept Recreation Room w/ Kitchen Area & Gas Fireplace, Large Laundry Room & Great Storage Area. Truly Unique Space and Can Easily Remove Interior Door to Make it All One Space. **All in Mature & Desired Established Neighbourhood Near Great Schools, Parks, Trails, Major & Local Shops, Public Transit, Rec Centres, Major Malls, Quaint Downtown Stoney Creek & Easy Access to New GO Station, Major Hwy's, 20 Mins to Downtown Burlington/GO & More.** (id:61215)
176 Millen Road
Hamilton, Ontario
Great Building Lot & Opportunity in prime Location in Lower Stoney Creek Community! This Premium 50x113 Ft Lot has Been Severed, Serviced & Ready for Your Design & Vision!! Shovel Ready Just Need to Apply for Your Building Permits! Zoning Allows for Legal Multi Unit Duplex, Single Custom-Built Home, Multi Family or Separate ADU Possibility Providing Various Options! Custom Build your New Home with Ability for In-law or Guest Suite for Multi Family Living, Rental Income Generating Layout or Build a Multi Residential Unit Rental Investment with Additional Dwelling Unit for Extra Residential Unit. Features Private Rear Yard with No Rear Neighbouring Homes, a Central Location, Fenced Side Yards, a Great Building Envelope for Various Design Options & Located in Sought After Community with Other Neighbouring Custom-Built Homes in the Area, Views of Niagara Escarpment, Walk to Parks, Great Schools, Various Shops & Services, Public Transportation, Local Farms, Wineries & Easily Access New Stoney Creek GO Station, QEW/407/403 & Major Highways, Major Shopping Centres/Malls, Hospitals, Quaint Downtown Stoney Creek, 20 Minutes to Downtown Burlington & Burlington GO, Quick Access to Niagara Region, Surrounding Hamilton Area & More. Lot is Ready! Survey & Servicing Plan Completed and Available for Buyer, All Municipal Services in Place. Create your Design, Apply for Permits, Pay Applicable Permit Fees & Start Building your Vision Today!! Great Investment, Location & Opportunity! (id:61215)
423 Highway 8 Highway
Hamilton, Ontario
A Rare Offering! FULLY DEVELOPED Land & APPROVED SHOVEL READY SITE for a LOW RISE 4 STOREY Mixed Use COMMERCIAL/RETAIL/OFFICE & RESIDENTIAL BUILDING - Featuring a 8,784 SF Building w/ 24 RESIDENTIAL UNITS & DIVIDABLE 6,196 SF Usable COMMERCIAL/RETAIL/OFFICE Space w/ AMAZING EXPOSURE FRONTING on HWY 8 + 45 PARKING SPACES all in Desired Stoney Creek Community! Turnkey, Avoid The Long & Costly Years of Rezoning, Planning, Development & Servicing, This Site is Ready to Built & Great Investment Opportunity + Allows for a faster Rate of Return of Investment. ** Prime Area Surrounded by Residential Homes & Larger Retail/Professional/Office/Commercial Spaces Ideal for Buyers/Investor + EXISTING BLDG 1100 sf Main flr + Basement Fully Rented!! Elegant & Modern Design Elevations/Concepts Ready to Be Built! MAIN FLOOR: Features Large Commercial/Retail Space Can Be Divided into Multiple Units, Great Frontage & Exposure, Signage & Primary Access on Main Hwy 8 Road + Surface Parking, Sidewalks & on Public Transit Route. Great for Professional Offices/Medical/Dental/Healthcare or Retail/Commercial. RESIDENTIAL FLOORS 2-4: Offers 24 Residential Units Featuring (11) 1 BED & (13) 2 BED Units, sizes Range from Approx 600 SF - 1000 SF, Open Balcony Designs, Main Lobby Area for Residents, Elevator, Rooftop Patio/Graden, Utility/Moving/Garbage/Storage/Bike Area & Dedicated Parking. PRIME LOCATION in Great Community, w/Public Transportation at Door Step, Walk to Parks, Great Schools, Various Shops/Services, Hospitals, Quick Access to New GO Station, QEW/407/403 & Major Hwys, Major Shopping/Malls, Hospitals, Downtown Stoney Creek, 20 Mins to Downtown Burlington & Burlington GO Stn, Quick Access to Niagara Region & Surrounding Hamilton Area, Local Farms, Vineyards & More. Approx 1 Acre, Municipal Services, C2-673 Zoning, SPA Approved by the City **Remarkable Turnkey Shovel Ready Development Ideal for Builders & Investors *Purchase & Start Marketing, Preselling & Building - No Need to Wait ** (id:61215)
1212 - 3 Lisa Street
Brampton, Ontario
Welcome to this beautifully maintained 2-bedroom, 2 full bathroom condo featuring unobstructed southwest-facing views and an abundance of natural light throughout. This stunning unit offers a highly functional layout with a spacious living and dining area, a bright corner kitchen, and convenient in-suite laundry. Step out onto your large open balcony - perfect for relaxing or entertaining while enjoying the city views. Located in one of Brampton's most sought-after communities, this condo is just steps to schools, parks, restaurants, and public transit, with Bramalea City Centre right across the street for all your shopping and dining needs. The all-inclusive condo fee ($759.98/month) covers everything such as heat, hydro, water, cable TV, internet, and underground parking - offering exceptional value and peace of mind, Enjoy the amenities including 24/7 security, swimming pool, fitness center, basket ball/tennis courts, sauna, and party/meeting room. Don't miss this opportunity to own a bright, move-in-ready home in a well-managed building - ideal for first-time buyers, downsizers, or investors alike, Maintenance/replacement work done- Living room and bedroom Fan coil unit(condo furnace) replaced. (July 2024), Duct cleaning (July 2024), Exhaust fan(July 2024) (id:61215)
1267 Lakeshore Road S
Temiskaming Shores, Ontario
SALE OF BUSINESS WITH PROPERTY !! Rare find 13 Rooms Motel sitting on approx. 11.77 Acres land with one 2 rooms cabin, 10 RV site and 6 camping site, 3 BDRM Residence and lots of potential to expand. Situated on the Lake shore road with 5 minutes drive to two beautiful towns in each direction Haileybury and New Liskeard. Access to the local transit right at the door step connecting both towns. Property is right on the Lake Timiskaming with own boat ramp and a wooden deck to enjoy a cup of coffee in the morning to enjoy a breath taking Sunrise and the beautiful Lake views. Temiskaming Hospital, access to Hwy. 11 is only a 5 minutes drive. Business is busy year round. Clients enjoy an Ice fishing on the lake, keeps Motel busy during winter as well. Cobalt Refinery plant under construction in the town of Cobalt, which will be the only kind of a plant in all of the North America, which will deliver Cobalt for the EV batteries. offering for a very reasonable price, definite future growth. (id:61215)
44 Lahey Crescent
Penetanguishene, Ontario
Prime Location in Penetanguishene! Beautiful ravine-backing townhouse featuring 3 bedrooms plus a den, 2.5 bathrooms, and a look-out basement. This upgraded home offers a modern kitchen with stainless steel appliances, custom backsplash, and a waterfall center island. Enjoy oak stairs with iron pickets, a spacious primary bedroom with a 4-piece ensuite, and large windows that fill the home with natural light. The ravine lot provides privacy with no homes behind and includes a large deck and fully fenced backyard - perfect for relaxation or entertaining. The unfinished basement offers plenty of space for storage or a future gym. Parking for 3 cars (garage + 2 driveway spaces).Fantastic location close to the lake, community center, Georgian Bay General Hospital, and Hwy 400.AAA tenant - no smoking. (id:61215)
412 - 430 Pearl Street
Burlington, Ontario
Nestled In The Heart Of Downtown Burlington, This Spacious 1470 Sq Ft Corner Unit Offers 2 +1 Bedrooms and 2 Bathrooms. Featuring an Elegant Dining And Living Room With A Gas Fireplace. Walkout to a large 6' x 32' balcony with lake views. Enjoy the bright Eat in Kitchen with granite countertops and separate Bonus Room that can be used as an Office or Den. The large Primary Bedroom has a walk in closet and a 4-Piece Ensuite Bathroom. This Unit Includes 2 Side By Side Underground Parking Spaces #25 #26 and a large locker B45 located on P2. Party Room located on second floor, unit 206. Condo Fees Include All Utilities Except For Cable/Internet. Within Walking Distance To The Lake, Spencer Park, Restaurants, Shopping, Transit And Entertainment. Say Yes to the Address! (id:61215)
3 Crawford Place
Brant, Ontario
Step into over 1,500 sq ft of stylish living space in this beautifully maintained home, built in 2017. With 3 generously sized bedrooms and 2.5 bathrooms, this home is designed with family living in mind. The spacious primary suite includes a walk-in closet and a luxurious ensuite, creating a perfect private escape. The open-concept main floor seamlessly connects the living, dining, and kitchen areas-ideal for entertaining or everyday life. Large windows fill the home with natural light, while neutral finishes add warmth and elegance throughout. The kitchen is a true centerpiece, featuring modern appliances, ample cabinetry, and a large island that's perfect for both meal prep and casual gatherings. Upstairs, you'll find well-proportioned bedrooms with great closet space and stylish, contemporary bathrooms. A dedicated laundry room adds convenience and function. Outside, the fully fenced backyard offers plenty of room for play, relaxation, or summer BBQs. Located in a family-friendly neighborhood, you're just a short walk to parks, schools, and recreational facilities. Plus, commuters will love the quick 3-minute drive to Highway 403. This move-in-ready home combines thoughtful design with everyday practicality. (id:61215)
2002 - 8 Cumberland Street
Toronto, Ontario
Luxury Living in the Heart of Yorkville - 8 Cumberland! Experience the pinnacle of urban luxury in this brand-new, never-lived-in corner suite located at the prestigious Yonge & Cumberland. This stunning 2-bedroom, 2-bathroom residence features a functional open-concept layout, floor-to-ceiling windows, and a generous balcony with unobstructed views of the city and Rosedale Valley. Abundant natural light create an elevated living experience. Building amenities include a state-of-the-art fitness centre, party room, outdoor garden, and more. Perfectly situated in Toronto's most sought-after neighbourhood, steps to world-class boutiques, fine dining, and transit, with easy access to the DVP, Gardiner, and Hwy 401. A truly unbeatable opportunity to own a brand-new luxury suite in Yorkville's most prestigious address**this one is not to be missed!** (id:61215)
232 - 50 Richmond Street E
Oshawa, Ontario
Welcome to this exceptionally large 2-bedroom, 2-bathroom condo offering outstanding value in a central location close to all amenities, transit, shopping, and dining. This bright and airy unit features wall-to-wall windows and two walk-outs to a 40-foot balcony overlooking a beautifully landscaped courtyard and gardens perfect for relaxing or entertaining. Enjoy the convenience of being on the same floor as premium building amenities, including an indoor swimming pool, workshop, and laundry facilities. With generous living spaces, natural light, and a functional layout, this condo is ideal for downsizers, first-time buyers, or anyone seeking space and comfort in a well-maintained building. condo fees include water, Cable and Internet. Please note the blue tarps are temporary - maintenance underway (id:61215)
2906 - 4015 The Exchange
Mississauga, Ontario
ONE BEDROOM, HIGH FLOOR, WEST-FACING CLEAR VIEW, FRONT DOOR FACING NORTH- located in the heart of downtown Mississauga at EX1. Right across from Holt Renfrew- Square One Shopping Centre, steps from Celebration Square, fine dining, and vibrant city life, this bright open-concept suite offers custom kitchen with quartz countertops, built-in stainless-steel Miele appliances, and imported Italian cabinetry by Trevisana. With soaring 9-ft smooth ceilings, luxurious modern finishes, and smart technology through the Latch access system, every detail is thoughtfully designed-experience resort-style amenities and geothermal heating and cooling for year-round comfort. Close to transit, Mississauga Central Library, parks, and major highways, this elegant condo offers convenience, sophistication, and modern city living with no wasted space! (id:61215)
2421 10 Side Road N
New Tecumseth, Ontario
Calling all nature lovers! 1.38 Acres nestled in the absolutely breathtaking hills of New Tecumseth. Level entry bungalow with a walkout basement offering great potential for an in-law suite. Basement bedroom offers an ensuite bathroom. Two road accesses with circular drive. Paved road and chicken coops. Double doors on to huge private back deck surrounded by beautiful views. Enjoy your time sitting out back, while watching the sunset and wild life. Lots of room here to set up your favorite outdoor games/sports. Looking for country? This is your house! (id:61215)
1104 - 500 Wilson Avenue
Toronto, Ontario
Located in highly sought-after Clanton Park, this spacious unit features a large balcony with unobstructed north views and a thoughtfully designed layout that combines modern architecture, smart connectivity, and functional living. Enjoy premium amenities including a catering kitchen, 24/7 concierge, fitness studio with yoga room, outdoor lounge with BBQs, co-working space, multi-purpose room with a second-level kitchen, kids' play area, outdoor fitness zone, and pet wash stations. Conveniently located just steps from Wilson Subway Station, with easy access to Hwy 401, Allen Rd, Yorkdale Mall, parks, shopping, and dining. Parking & locker not included in listed price but available for sale. (id:61215)
47 - 19 Kenview Boulevard
Brampton, Ontario
Very clean and well-laid-out industrial condo unit offering approximately 2,600 sq ft of highly functional space. The unit features six independent offices with a modern reception area, a bright warehouse with 22 ft clear height, a 14'10" drive-in door and separate man-door, and 600V power. Additional highlights include His/Her washrooms, great exposure on Kenview Blvd, and a versatile layout suitable for various business uses. Extras include two washrooms, a kitchenette with sink and fridge.A must-see opportunity in a prime industrial location! (id:61215)
854 Springbank Avenue N
Woodstock, Ontario
Welcome to this spacious 4-bedroom home located in the highly sought-after area of Woodstock, just minutes from beautiful local parks, the Toyota plant, and Highway 401. Perfect for families or professionals, this property has a blend of comfort and convenience. The home features a bright, open-concept living area with large windows that flood the space with natural light. The modern kitchen is equipped, ample cabinetry. The master suite offers a peaceful retreat with an en-suite bathroom, while the additional three bedrooms provide plenty of space for a growing family or home office options. Step outside to a good size backyard that's ideal for outdoor entertaining or relaxation. Whether you're enjoying the nearby park or taking advantage of the quick access to the Toyota plant or Highway 401, this home is perfectly positioned for both work and play. With proximity to schools, shopping, and all amenities, this home offers both a prime location and comfortable living in one of Woodstock's most desirable neighborhoods. Don't miss out on this exceptional opportunity (id:61215)
92 Prue Avenue
Toronto, Ontario
Welcome to 92 Prue Ave! Nestled on a premier cul-de-sac, this beautifully maintained and impressive family home sits on a magnificent 54' x 124' landscaped lot and offers outstanding curb appeal. As you enter the grand 16' foyer with its elegant circular oak staircase, the home immediately exudes warmth and sophistication. This stunning 4 + 1 bedroom detached residence features generous principal rooms, including a sun-filled formal living and dining room and a warm, inviting family room, creating the perfect blend of comfort and style. The ideal main-floor layout is designed for entertaining and effortless family gatherings. The bright, functional kitchen with stainless steel appliances, quartz counters and centre island, opens to a walk-out deck overlooking the garden and pool. The exceptional primary bedroom retreat includes a luxurious 5-piece ensuite, a sitting area, and his-and-her walk-in closets. The finished lower level offers an expansive recreation space, sauna, and a direct walk-out to the garden oasis, complete with a beautiful 16' x 32' inground concrete pool set within a private, landscaped backdrop. The concrete block foundation stands as a testament to the home's quality construction, care, and craftsmanship. Perfectly situated close to top neighbourhood amenities including synagogues, schools, parks, transit, and shopping, this is a rare opportunity to own a fabulous detached home, with 5184 square feet of living space on three levels, in one of Toronto's desirable family communities. Truly a gem not to be missed! Please note: Some room and exterior photos are virtually staged and/or AI enhanced. (id:61215)

