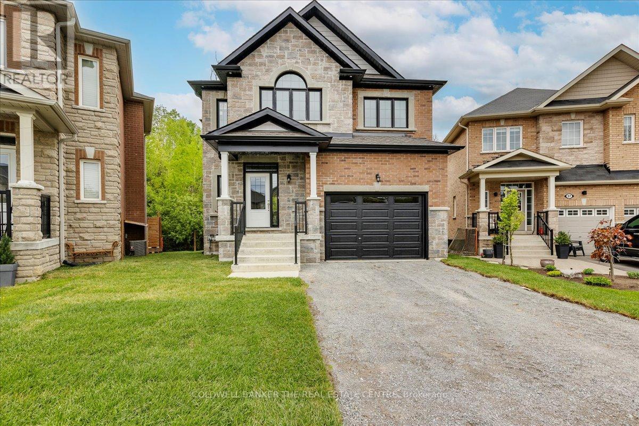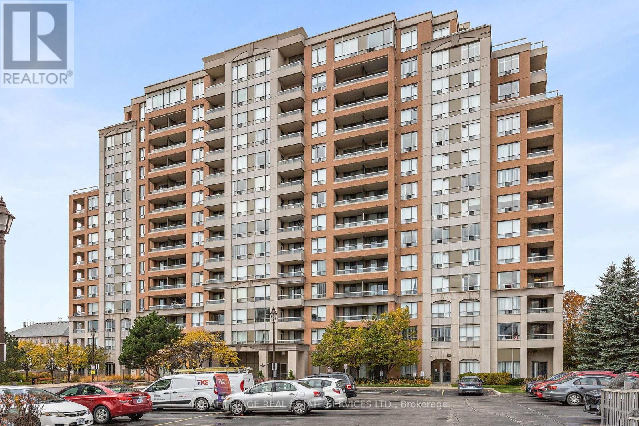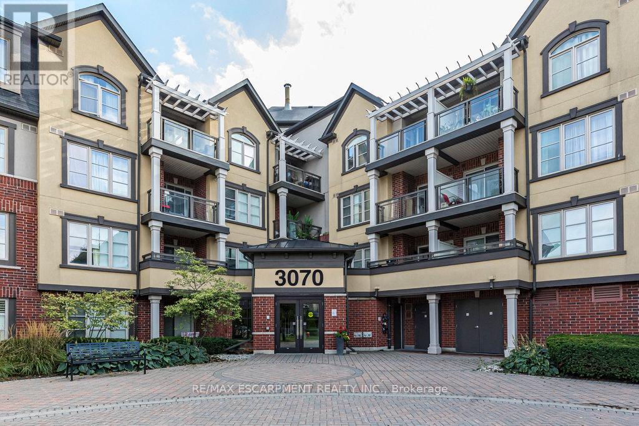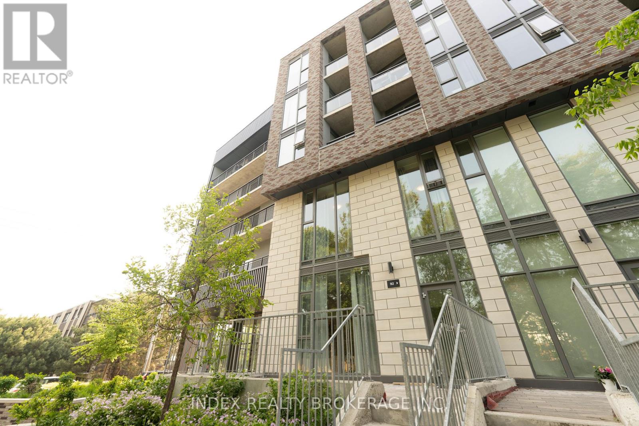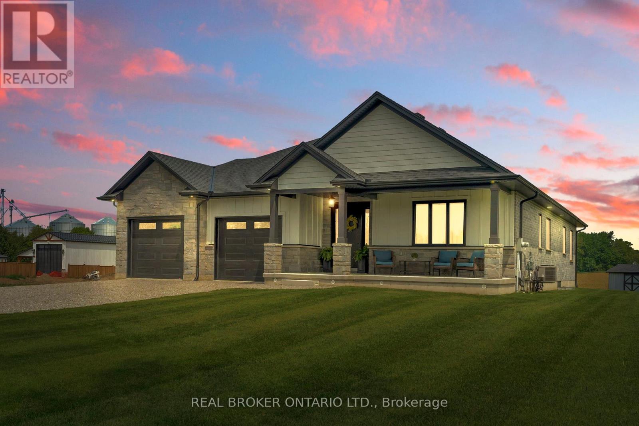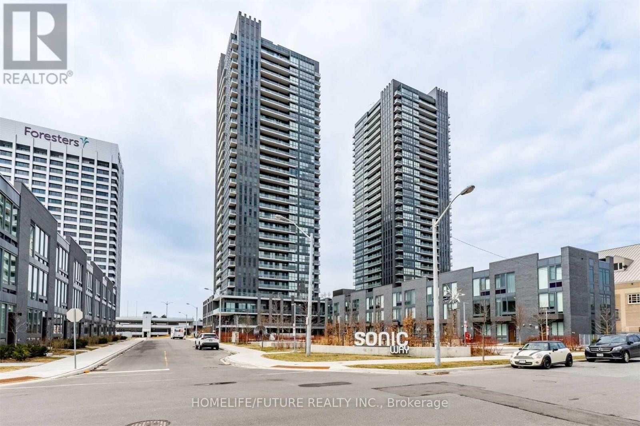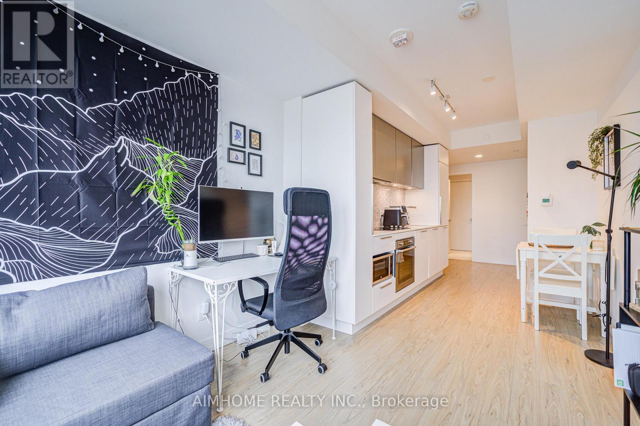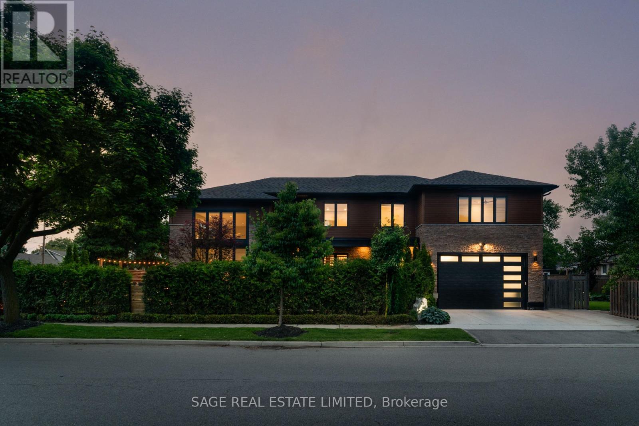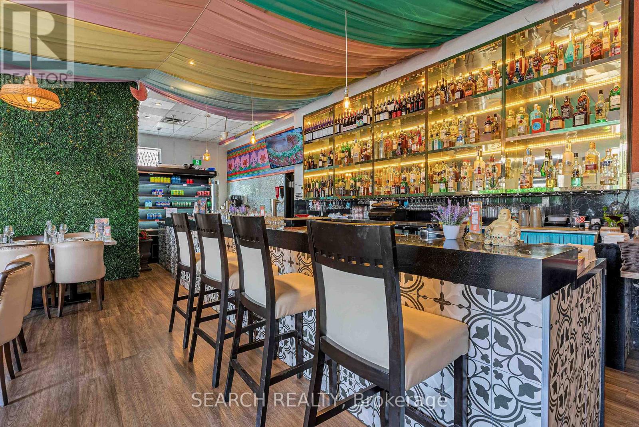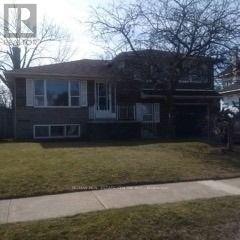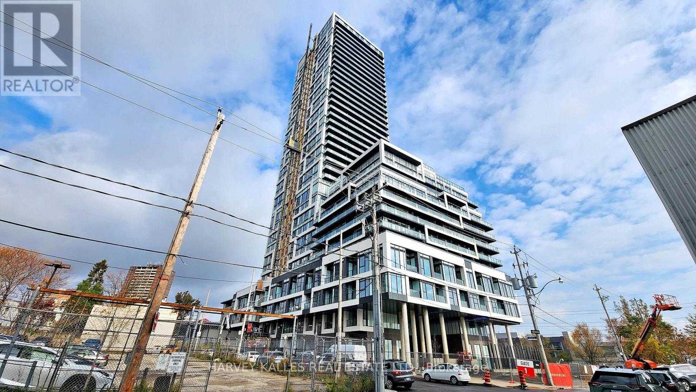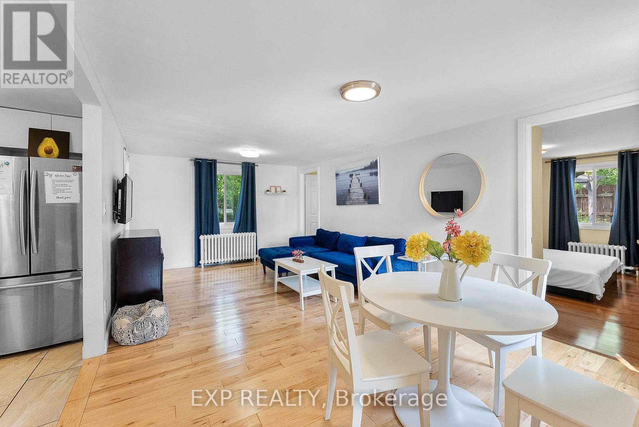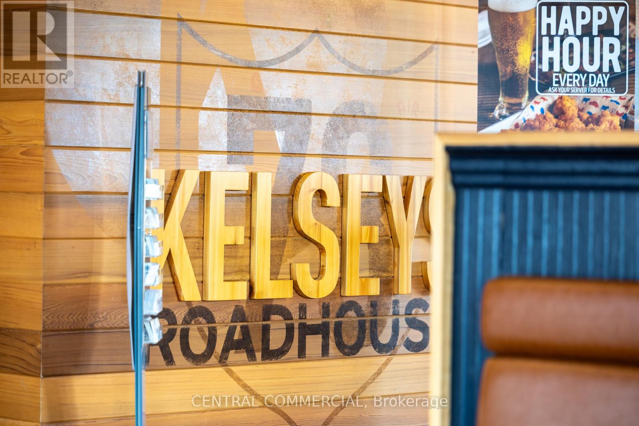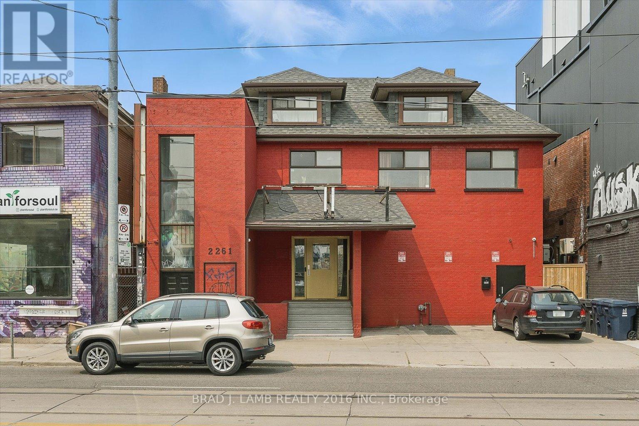Team Finora | Dan Kate and Jodie Finora | Niagara's Top Realtors | ReMax Niagara Realty Ltd.
Listings
95 Scotia Road
Georgina, Ontario
New construction 3 br home on a pie shaped ravine lot. This is a great opportunity for first time home buyers who meet the rebate requirements to purchase their first home. Quartz in the kitchen, all bathrooms, and laundry room. Hardwood flooring on main floor, 9 foot main floor ceilings. Beautiful views from the kitchen and great room of the forest. Quick closing is available. Comes with the full Tarion warranty. Please note that all measurements given are approximate based on preconstruction plans, buyer/buyer's agent to confirm actual measurements of as-built measurements. (id:61215)
101 - 9 Northern Heights Drive
Richmond Hill, Ontario
Spacious, Renovated Ground Floor Suite W/ W/o To Private Patio From L/r + Bedroom. Gleaming Hardwood, Ceramic Floors + Marble Foyer. New S/s Fridge, Stove In '24. Washer, Dryer '23. New In June '25 B/I DW. No Waiting For Elevator Here. Resort-like Amenities Include, Indoor Pool, Sauna, Gym, Party Room, Tennis Court, Children's Play Area And Ample Visitor Parking. 24Hr. Gatehouse Security. (id:61215)
12 Snider Avenue
Toronto, Ontario
Legal Fourplex Extremely Well Built By Italian Builder In 1992. Approximately 3906 Sq Ft Building On 2 Floors Above Grade Plus Another 1903 SqFt In Bsmt. 6 Car Parking This Building Sits Next To A Building On Eglinton And Is Split Down the Middle Between 10 and 12 Snider. Currently 4 Residential Apt Units Consisting Of A 2BR, 1 Bath Unit On The Second Floor At 10 Snider, Electrically Heated With A Window A/C And A Mirror Image 2 BR Unit At 12 Side By Side On The Second Floor. There are also 2 Ground Level/Bsmt 3 BR 2 Bath Mirror Units Side By Side At 10 And 12 Snider. Ground Level/Bsmt Units Would be Ideally Suited And Are Zoned For Commercial Space Although They Have Always Been Residential Units. Alternatively, Potential For 6 Residential Units As BSMT Is Full Height. Their Is Also Potential To Add More Apts Via A Third Storey Addition As The Frontprint Of The Building Is Large At == Buyer To Do Their Own Due Diligence In Respect To Zoning Permission. Over The Years These Mirror Units Have Been Slightly Altered And 2 Were Renovated Approximately 10 Years Ago So That ---Currently 10 Snider Consists Of 2BR + Den, 1 Bathroom 2nd Floor Upper Unit + A 3BR, 2 Bath Unit On The Main/Bsmt Levels--- 12 Snider Consists Of 2BR, 1 Bathroom 2nd Floor Unit And A 3 BR 2 Bath Apartment On The Main/Bsmt Levels. Both Main Floor Units At 10 And 12 Are Combined With The Bsmt So Very Spacious At Almost 2000SF Each! The Main/Bsmt Level Units Also Have Separate Forced Air Gas Furnaces And Air Conditioning. Both Second Floor Units Are Heated By Hydro/Baseboard And Have Window AC Units. There Are 5 Separate Hydro Meters (1 Common Area Meter) So Tenants Pay Their Own Hydro. Main/Bsmt Level Tenants Pay Their Own Gas And Are Separately Metered. Each Unit Contains Laundry Machines. Plus There Is 5 Car Parking Off Laneway. Flat Roof And Gutters Redone Approx. 8 Years Ago.++Near New Eglinton Subway, Ideal For End User Looking To Open Or Relocate Business!!++ Or As Long Term Investment Property. (id:61215)
401 - 3070 Rotary Way
Burlington, Ontario
Welcome to this beautiful penthouse-level condo located in the highly sought-after Alton Village community. This bright and spacious unit features an open-concept layout that seamlessly blends the living, dining, and kitchen areas perfect for entertaining family and friends. The modern kitchen boasts granite countertops, a breakfast bar, stylish backsplash, ceramic tile flooring, under-valance lighting, and upgraded cabinetry. Enjoy elegant engineered hardwood flooring throughout the main living areas. Retreat to the serene primary bedroom featuring a striking Palladium window, a generous walk-in closet with custom built-ins, and easy access to a 4-piece bathroom. The convenience of in-suite laundry is included with a stacked washer and dryer in a dedicated laundry room. Step through sliding doors to your private, covered balcony offering beautiful views an ideal spot for morning coffee or evening relaxation. This low-rise condo offers the perfect blend of comfort, style, and convenience in one of Burlingtons most desirable communities. (id:61215)
92 Glen Everest Road
Toronto, Ontario
Experience Executive Living in this Stunning 2-Storey Walk-Out Suite in the Highly Sought-After Birchcliffe. Cliffside Community! This Brand new 2+1 Bedroom, 2-Bathroom Residence with 1 Underground Parking Offers over 970 Sq.Ft of Thoughtfully Designed Interior Space, plus an Incredible 200 Sqft. private terrace with unobstructed views and direct access to Glen Everest Road. Enjoy An Open- Concept Layout With Floor-To-Ceiling Windows, A Modern Kitchen With Premium Finishes, integrated appliances, and a sleek Design. The Versatile den is perfect for a home office or guest space. Upstairs, The spacious primary bedroom is beautifully lit by natural sunlight and features a private 3-Pc ensuite, Complemented by a second full bathroom and an additional well-sized bedroom. combining peaceful residential charm with close proximity to the city, lakeshore, and all amenities this is urban living at its best! (id:61215)
509 - 30 Grand Trunk Crescent
Toronto, Ontario
Functional 2-bedroom, 1-bath condo in the heart of downtown Toronto. This 748 sq. ft. split layout unit offers excellent privacy and open-concept living and dining area, modern kitchen with granite countertops and ample cabinetry. Additional features: ,1 parking + 1 lockerincluded, Maintenance fees include heat, water, and hydro. Unbeatable location steps to UnionStation, PATH, waterfront, Scotiabank Arena, and downtown shopping, dining, and entertainment. Ideal for urban professionals or investors. Building amenities: Fitness centre, Indoor pool, Party/meeting room, Rooftop garden, OutdoorBBQ area (id:61215)
6039 Eighth Line
Erin, Ontario
Charming Mixed use 98 Acre Equestrian Farm in Erin, Ontario!! Welcome to this stunning countryside retreat nestled in the heart of Erin - just a short drive to town amenities and an easy commute to the GTA. This beautifully updated stone farmhouse blends rustic charm with modern living, offering the perfect backdrop for your rural lifestyle. The property features a 80 Acres Workable land, bank barn, 15 quality stalls, 4 fenced paddocks, and a 60' x 120' indoor riding arena - ideal for horse enthusiasts. The productive farmland is partially leased to a tenant farmer for cash crops, creating passive income of approximately $15,000 per year. Erin is know for its scenic rolling hills, vibrant equestrian community, and small-town charm. Whether your looking for a peaceful escape or a working farm with income potential, this property delivers it all. A rare opportunity in one of Ontario's most desirable rural communities! 10KW Micro-fit Solar System provides additional passive income of $10 -$ 12,000 per year. Fully transferable to new owner. (id:61215)
47 Victoria Street W
New Tecumseth, Ontario
Popular central location in downtown commercial core of the expanding community of Alliston. This mixed use building offers a total of approx. 4200 sf of residential/commercial space with approx. 2111 sf of commercial space including both front & rear access for main level and part of lower level accessible by rear entrance. Lower level also features 2 commercial units with street access. The 2 residential units on 2nd floor include a 2 bdrm apt with walkout to deck and parking plus a bachelor apt. There are a total of 3 commercial & 2 residential units with 4 building entrance doors and 4 private parking spots plus convenient access to Green P parking lot. (id:61215)
56748 Eden Line
Bayham, Ontario
Welcome to this stunning 3-bedroom, 2-bathroom home that boasts beautiful, modern finishes throughout. As you step inside, you're greeted by a spacious foyer that opens into an inviting, open-concept living space. The large living room features a cozy fireplace, creating a warm and inviting atmosphere perfect for family gatherings and entertaining. The kitchen is a chef's dream, offering two-tone cabinetry that's both stylish and functional. White cabinets reach up to the ceiling, while a beautiful grey island serves as the centerpiece of the space. A corner pantry provides plenty of Storage, making this kitchen as practical as it is elegant. The kitchen overlooks the living room, ensuring you're never far from the action. The adjacent dining area features large windows that flood the space with natural light, offering picturesque views of the rear yard. Step out from here to the patio and enjoy your outdoor space. The large primary bedroom is a peaceful retreat, complete with a walk-in closet and a luxurious 5-piece ensuite bathroom. Two additional generous-sized bedrooms offer plenty of space for family, guests, or an office. A 4piece bathroom completes the main floor. Convenience is key with a main floor laundry room, making daily chores a breeze. The large, partially framed basement provides additional space and offers plenty of potential. This beautiful home combines style, comfort, and functionality, making it the perfect place to call home. (id:61215)
908 - 2 Sonic Way
Toronto, Ontario
Welcome to urban sophistication at 2 Sonic Way, where convenience meets contemporary comfort! This bright south facing 1-bedroom, 1-bathroom condo offers a functional layout with an open- concept living room with floor-to-ceiling windows, and a modern kitchen featuring stainless steel appliances and quartz countertops. Enjoy stunning city views from your private balcony, and top-tier building amenities including: outdoor terrace (with BBQ and dining space), yoga room, gym, steam room and many more. Located just steps from the future Eglinton Crosstown LRT, TTC, Don Valley Parkway, and CF Shops at Don Mills. Everything you need is at your doorstep. (id:61215)
4105 - 85 Wood Street
Toronto, Ontario
Built by CentreCourt, one of Torontos most reputable developers, Axis Condos enjoys a superb location just a 4-minute walk to Toronto Metropolitan University and only 2 minutes from College Subway Station. This unbeatable address places you within close proximity to the University of Toronto, the Eaton Centre, and an abundance of restaurants, shops, and entertainment venues. Everyday convenience is right at your doorstep with Loblaws and the historic Maple Leaf Gardensnow home to the Mattamy Athletic Centredirectly across the street.Bathed in natural light, this west-facing unit features floor-to-ceiling windows and stylish laminate flooring throughout. It includes a compact open-concept study area, ideal for use as a home office. The chef-inspired kitchen is equipped with built-in appliances, polished granite countertops, and a custom tile backsplash. Enjoy sweeping city views, with the CN Tower visible in the evening.An impressive array of modern amenities, including an expansive fitness facility, a study lounge, a party room, a tranquil rooftop terrace, guest suites, and more. Boasting a Walk Score of 98, this location truly offers urban living at its finest. (id:61215)
75 Arjay Crescent
Toronto, Ontario
Client RemarksNestled in Toronto's prestigious Bridle Path community, this exquisite detached two-story home offers over 8,000 sq. ft. of refined living space. Designed for luxury and comfort, this gated estate boasts a circular driveway, double-door garage for 3 cars, and parking for 10 more. Sophisticated design meets functionality with wainscoting panels, coffered ceilings, and heated marble floors. The living, dining, and family rooms provide expansive entertaining spaces, while the family room features walnut coffered ceiling and a cozy fireplace. The chefs kitchen is a culinary masterpiece with granite counters, a Sub-Zero paneled fridge and freezer, Wolf 6-burner stove, built-in Miele coffee machine, wine chiller, and butlers pantry. A private office completes this level. The upper floor, illuminated by a stunning dome-patterned skylight, features 4 bedrooms with vaulted ceilings, walk-in closets, and luxurious ensuites. The primary suite boasts marble heated floors, a steam shower, air jet tub, and a private linen closet. A second-level laundry room with premium appliances adds convenience. The lower level is a retreat with a nanny suite, heated floors, a wet bar, sauna, gym, and recreation area with a fireplace and walk-out to a professionally landscaped 288-ft-deep backyard. An elevator connects all levels. This iconic estate blends timeless sophistication with modern amenities in one of Toronto's most sought-after neighbourhoods. (id:61215)
#6&7 - 1935 Drew Road
Mississauga, Ontario
Excellent Location In Mississauga! Beautiful, Bright & Spacious Showroom, Great Exposure Fronting on Bramalea Road!!Clean Industrial Unit and Well-Managed Building, 6143 Sqft One Truck-Level Shipping Door & One Shipping Man Door in the Back. Unit has a Office, Showroom, three Washrooms and the industrial space, Close to Pearson International Airport, Easily Accessible To All Major Highways 410, 407, 427, and 401. New Renovations To The Exterior Of The Building. Easily Accessible, Steps Away From Public Transportation And Various Amenities within minutes. The property at the intersection of two major roads (Bramalea Rd & Drew Rd). (id:61215)
6 & 7 - 1935 Drew Road
Mississauga, Ontario
Excellent Location In Mississauga! Beautiful, Bright & Spacious Showroom, Great Exposure Fronting on Bramalea Road!!Clean Industrial Unit and Well-Managed Building, 6143 Sqft One Truck-Level Shipping Door & One Shipping Man Door in the Back. Unit has a Office, Showroom, three Washrooms and the industrial space, Close to Pearson International Airport,Easily Accessible To All Major Highways 410, 407, 427, and 401. New Renovations To The Exterior Of The Building. Easily Accessible, Steps Away From Public Transportation And Various Amenities within minutes. The property at the intersection of two major roads (Bramalea Rd & Drew Rd). (id:61215)
26 Wellesworth Drive
Toronto, Ontario
Meticulously constructed by Focus Construction GTA and curated by Two Birds Design(recognized as one of House & Home's Top 100 Canadian Designers), every element of this home transcends the standard making it one of the most thoughtfully built homes in the area. The oversized chef's kitchen, with custom cabinetry by Impressions Kitchens Inc., features a library ladder, Thermador appliances (including double ovens and dishwashers), and abundant storage all framed by quartz countertops and seamless flow for entertaining. From the moment you step inside, you're welcomed by a striking custom slate-tiled foyer and soaring 20-foot ceilings in the living and kitchen areas, setting the tone for a residence that balances drama with warmth. This airy and sun soaked living room features soaring 20-foot ceilings, electronic window coverings, luminous windows and a porcelain fireplace. The indoor-outdoor experience is elevated with a double-sided porcelain fireplace and access to a custom-designed landscaped yard complete with two distinct outdoor entertaining zones.The kitchen walks out to a cedar deck with a louvered privacy fence, large enough to accommodate both a formal dining area and a generous seating space. The rear yard features a pizza oven, fire pits, greenhouse, zen water garden, and space for a pool. This southern exposure corner lot was designed to offer light, space, rare privacy, and the potential for future customization. This palatial principal retreat features a large double entry walk-in closet and spa-worthy ensuite featuring a custom double vanity and soaker tub designed for luxury and discretion. This convenient upper floor laundry room with plenty of storage and natural light. The lower level features a fifth bedroom, with potential for a kitchenette and additional laundry ideal for extended family or guests. (id:61215)
Unit A - 7454 Airport Road
Mississauga, Ontario
An outstanding opportunity to own a profitable, turnkey restaurant in a prime Mississauga location, currently operated by a Michelin-starred chef and celebrated for its exceptional cuisine and service. Fully renovated in 2023, this stylish and modern space features a brand-new bar, a commercial-grade kitchen with top-tier equipment including walk-in cooler/freezer, and expansive prep areas. With LLBO licensing, seating for 75 guests, and a prominent location in a high-traffic plaza with ample parking, the restaurant benefits from strong visibility, steady foot traffic, and a loyal customer base. The layout is optimized for dine-in, takeout, and delivery, and offers full flexibility to rebrand, ideal for independent operators or expanding brands. Whether you choose to continue the high-end Indian dining experience or introduce a new concept, this fully equipped and revenue-generating operation is ready for immediate success. A rare chance to establish or expand your presence in one of the GTAs most vibrant culinary markets. Remaining lease for 3+5 years with low rent of $7300(unchanged until April 2028)including TMI. More details available upon request for serious buyers only. Please do not go DIRECT and do not talk to Employees. (id:61215)
462 Scarsdale Crescent
Oakville, Ontario
Unlock the potentioal on this rare wide lot...Welcome to 462 Scarsdale Cres., nestled in one of Oakvilles most desirable and established neighborhoods. This 3-level side-split sits on a generous wide 73 x 110 ft lot on a quiet, tree-lined street is an excellent opportunity for builders, developers, or buyers looking to invest in this prestigious pocket.The home offers approximately 1,600 sq. ft. of living space with 3 bedrooms, 1.5 bathrooms, and an attached single garage plus additional parking on the front driveway. The layout is functional and the property is currently tenanted, providing income while planning future development or renovation.This is a livable home perfect for those with vision. Great Schools, Parks, Trails, Lake Ontario, Hwys 403 And Qew (id:61215)
201 - 5 Defries Street
Toronto, Ontario
Welcome to your dream home! This spacious 998 Sq Ft 3-bedroom, 2-bathroom brand new condo offers the perfect blend of modern living and natural beauty. Enjoy breathtaking, unobstructed views of the picturesque Don Valley River and Trail from your spacious private double balconies! The open concept living and dining areas are generously sized, perfect for entertaining. Each of the three comfortable bedrooms features ample closet space including a rare walk-in. (id:61215)
6039 Eighth Line
Erin, Ontario
Charming mixed use 98 acre Equestrian farm in Erin!! Welcome to this stunning countryside retreat nestles in the heart of Erin- just a short drive to town amenities and an easy commute to the GTA. This beautifully updated stone farmhouse blends rustic charm with modern living, offering the perfect backdrop for your rural lifestyle. The property features a bank barn, 15 quality stalls, 4 fenced paddocks and a 60' x 120' indoor riding arena- ideal for horse enthusiasts. The productive farmland, 80 workable acres, is partially leased to a tenant farmer for cash crops, creating approximately $15,000 per year in income. Erin is know for its scenic rolling hills, vibrant equestrian community, and small-town charm. Whether your looking for a peaceful escape or a working farm with income potential, this property delivers it all. A rare opportunity in one of Ontario's most desirable rural communities! 10 KW Micro-fit Solar System provides additional passive income of $ 10-$12,000 per year. Fully transferable to new owner. (id:61215)
Lot 32 Plan 361 Road
Kearney, Ontario
Amazing Opportunity To Own & Invest In This Premium 1.34 Acre Lot, In Prime Kearny. Just Outside of Muskoka. Only 14 Kms Away From Algonquin Park! Build Your Dream Get Away Cottage and Enjoy The Great Oudoors & All The Fun Attractions Locally! **EXTRAS** This Lot is Not A Waterfront Lot But is 3 kms to Lakes & Sandy Beach! Excellent Area for Boating, Fishing, Hunting, Swimming, Hiking, snowmobiling, etc. Dont Miss Out on this Affordable Price! (id:61215)
6141 Mcleod Road
Niagara Falls, Ontario
Welcome to 6141 McLeod Road, a beautifully renovated 2-bedroom, 1-bathroom detached home offering 643 sq ft of modern living space. Situated on a generous 50ft x 100ft lot, this property is zoned R4, allowing for the POTENTIAL DEVELOPMENT of a triplex, making it an ideal choice for INVESTORS, developers, or first-time homebuyers seeking versatility and future growth. Step inside to discover a stylish, open-concept layout featuring a contemporary kitchen equipped with stainless steel appliances, seamlessly flowing into the living area, perfect for entertaining or relaxing. The detached 1-car garage provides additional storage and parking convenience. Located in a vibrant neighborhood, this home is within walking distance to public transit, grocery stores, and schools, ensuring daily necessities are easily accessible. Enjoy proximity to local attractions, including the iconic NIAGARA FALLS, shopping centers, and dining options, all just minutes away. Whether you're looking to reside, rent, or INVEST, 6141 McLeod Road presents a unique opportunity to own a piece of Niagara Falls' thriving community. (id:61215)
710 - 2 Maison Parc Court
Vaughan, Ontario
Welcome to Chateau Parc Condo and this beautiful rare suite which features an amazing functional layout. This freshly painted unit offers unobstructed views from a walk out balcony facing southwest filling the unit with natural light all day. The large kitchen boasts a breakfast bar, perfect for entertaining, while the 9ft ceilings give you an open and bright space for settling in. Units are rarely for sale in this building, so don't miss your opportunity to live in this highly desirable condo. Additional features include - concierge service in a meticulously maintained building, outdoor swimming pool, gym, sauna, hot tub, guest suite, a large private storage locker, underground parking and a party room. Steps to Restaurants, Shops, Cafes, Banks, Public Transit, Parks & Schools. Close Proximity to York University, Seneca College, Yorkdale Mall, Main Highways and so much more!!! (id:61215)
2870 Queen Street E
Brampton, Ontario
Canadian Icon: Own a Kelseys Original Roadhouse, a beloved Canadian brand since 1978, known for its roadhouse vibe and popular dishes like burgers, chicken fingers, and spinach dip, offering a unique dining experience with strong customer loyalty. Modern Appeal: Kelseys blends tradition with a refreshed, millennial-friendly brand, featuring neon designs, a bar-focused atmosphere, and menu favorites like wings and cocktails, ensuring broad appeal. Diverse Revenue: Benefit from multiple streams via dine-in, takeout, and delivery (e.g., DoorDash), with daily specials, happy hours, and a family-friendly menu driving consistent traffic and sales. (id:61215)
2261 Dundas Street W
Toronto, Ontario
Great 3,600 square foot retail space for lease on busy Dundas St W. between Bloor St. and Roncesvalles Ave. In the heart of trendy Roncesvalles Village, with high pedestrian and vehicle traffic, in close proximity to cafes, restaurants, shops, across the street from grocery stores and an LCBO. This prime location offers an open-concept space, with high ceilings and is suitable for many uses. Close to streetcars, Dundas West station and UP express. New residential condo developments are attracting many new residents. All business types considered except for hospitality. (id:61215)

