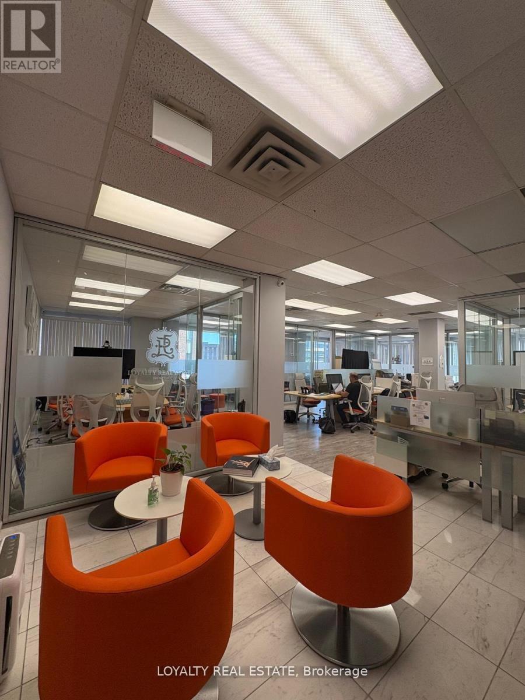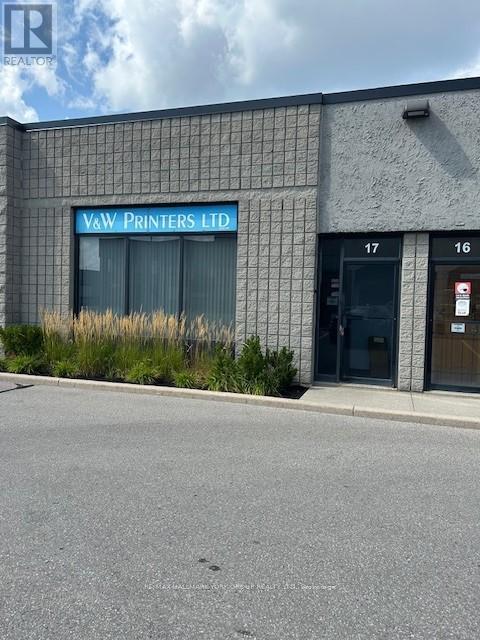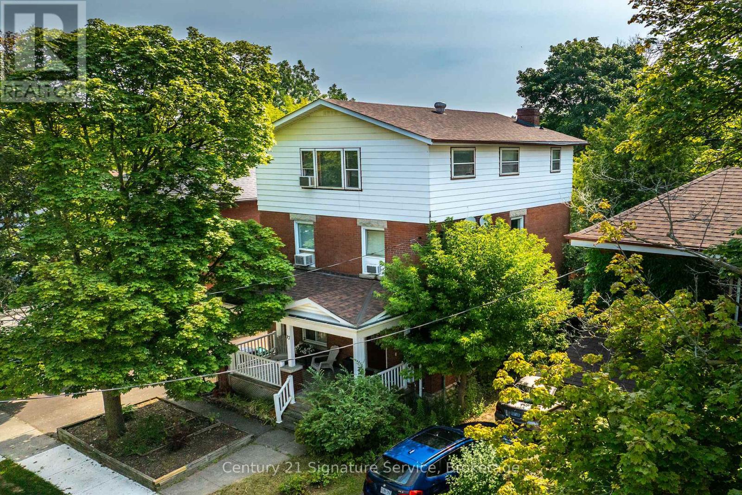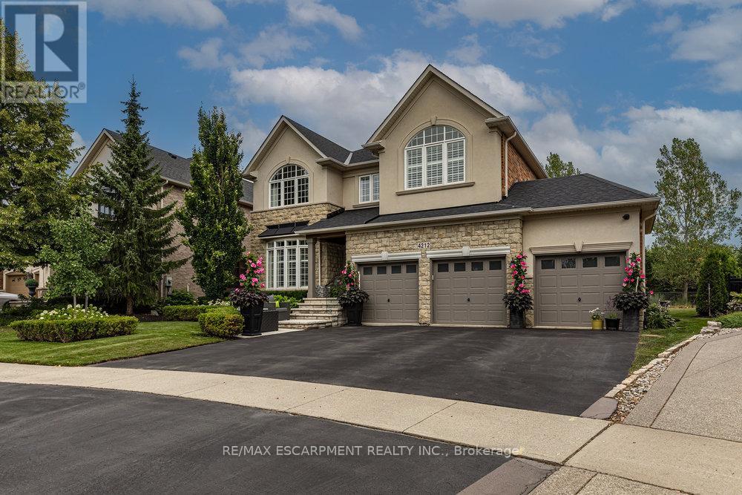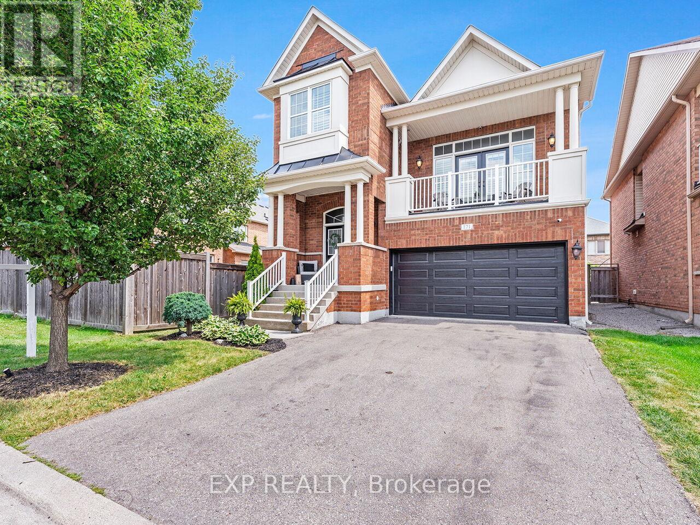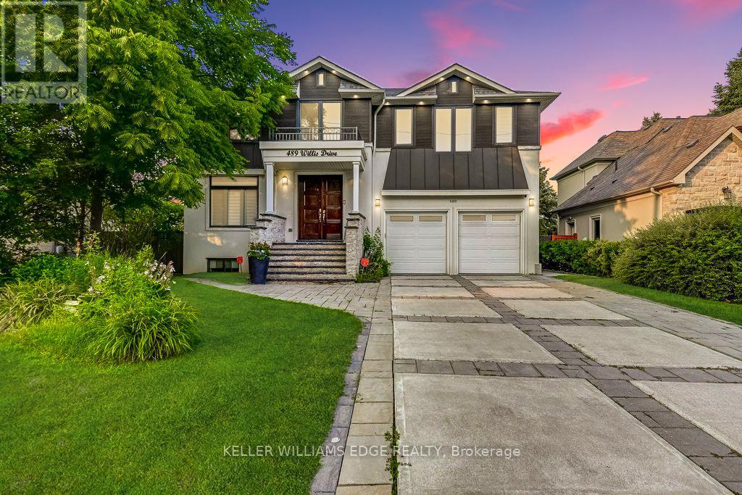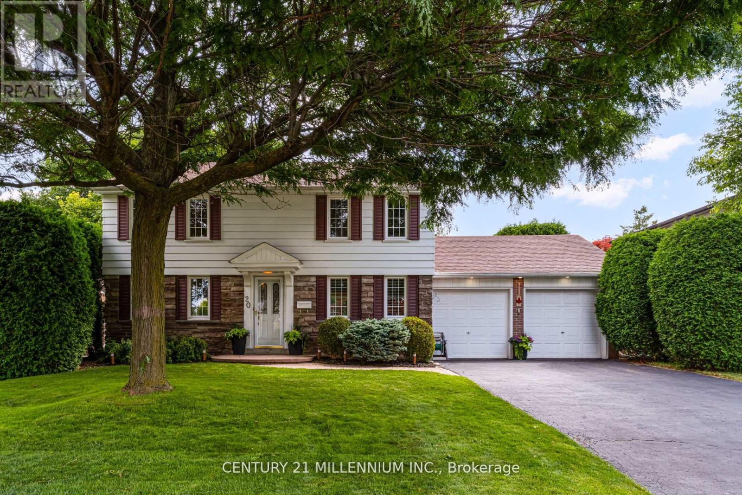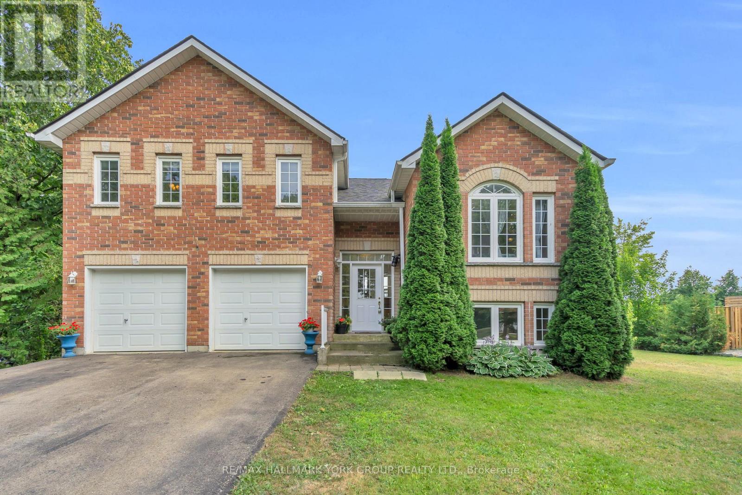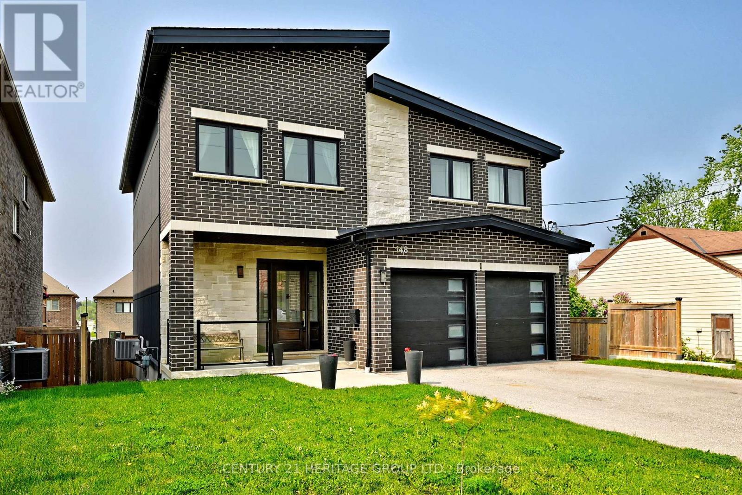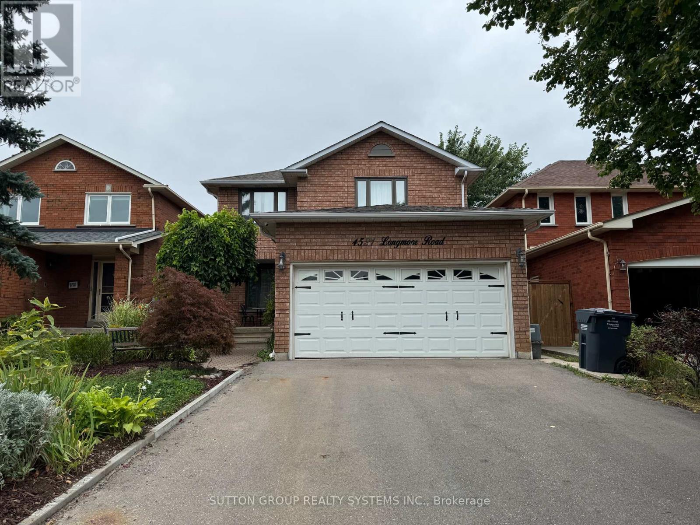Team Finora | Dan Kate and Jodie Finora | Niagara's Top Realtors | ReMax Niagara Realty Ltd.
Listings
200 Consumers Road
Toronto, Ontario
Exceptional opportunity to own a fully operational, high-end office conveniently located at Sheppard Avenue East & Consumers Road (DVP & 401) area, one of the most sought-after business hubs in the city. This professionally designed, fresh, and well-maintained workspace is move-in ready and comes complete with premium Teknion furniture, offering both style and functionality (electronics excluded). Features include: 5 glass offices (9x9) with lockable sliding doors, 1 large office with executive and assistant tables, 6 coworking stations, and 8 working stations in the middle.1 small meeting room with seating for 6, large meeting room with seating for 14. Corner unit, naturally bright, surrounded by windows. Lease amount: Monthly Lease/5510,54 (id:61215)
17 - 220 Industrial Parkway S
Aurora, Ontario
Desired Condo Complex * Convenient Location * Easy Access to the Hwy 404 & Amenities * Van / Truck Level Roll Up Insulated Shipping Door * New Furnace, Instant Hot Water (id:61215)
319 Vanilla Trail
Thorold, Ontario
***Modern Comfort in Rolling Meadows*** Ready for You! Welcome to this beautifully upgraded 3-bedroom, 2.5-bath townhome in one of Thorold's most desirable communities. Enjoy a bright open-concept main floor, quartz kitchen with stainless steel appliances, and direct garage access. Upstairs, the spacious primary suite offers a walk-in closet and ensuite, plus two more generous bedrooms and convenient laundry. Close to parks, trails, shopping, and quick highway access perfect for families or professionals. Move in and love where you live! (id:61215)
17 Fleming Avenue W
Brampton, Ontario
Downtown Brampton Triplex Income-Ready & Safety Approved! This versatile triplex in the heart of Brampton offers the perfect mix of income potential and multi-family living. Located on a quiet, dead-end street and backing onto tranquil green space, just steps from the GO Station, Gage Park, Algoma University, RoseTheatre, and the dining and culture of downtown. The property features two spacious 2-bedroom units and one 1-bedroom unit, each separately metered so hydro is tenant-paid, ideal for maximizing returns and simplifying management. One 2-bedroom unit is currently vacant, and a second unit may soon be available, giving flexibility for setting new rents or accommodating family members. Investors will appreciate the paved backyard with parking for 3+ vehicles, the unfinished basement with separate entrance for storage or future development potential, and major updates already handled including a 2-year-old roof and recently completed, city approved fire-safety retrofits for long-term peace of mind. Extended families will value the privacy of multiple self-contained units while enjoying shared green views, walkability to schools and parks, and easy transit connections. Whether you are expanding your rental portfolio or seeking a property that can house multiple generations while generating income, this triplex delivers location, flexibility, and proven value. Properties with this income potential and location are rare. Secure your viewing today. (id:61215)
4212 Kane Crescent
Burlington, Ontario
Welcome to Prestigious Millcroft This stunning two-storey home offers just over 3,500 sqft with an exceptional blend of elegance, comfort, and location. Backing directly onto the lush greens of Millcroft Golf Club, this property provides unmatched views and a serene backdrop for everyday living. Step inside to discover a spacious layout featuring two-storey ceilings within the formal living room and a formal dining area adding an extra touch of sophistication. The walk-out gourmet kitchen features high-end finishes, ample cabinetry, and a large island perfect for gathering. Adjacent is a sun-filled family room with cozy gas fireplace. A very generous laundry room featuring another walkout, powder room and inside entry from your triple car garage complete this level. Upstairs, youll find 4 generous sized bedrooms, along with 3 full bathrooms. The primary retreat is a true sanctuary, featuring a luxurious ensuite with double-sided fireplace - enjoy its glow from both the spa-like bathroom and the bedroom. A beautiful walk-in closet completes this private haven. Two additional bedrooms each with walk in closets share a Jack and Jill ensuite with skylight. A fourth bedroom and an additional stand-alone full bath on the second floor provide comfort and privacy for family or guests. The unfinished basement spans just over 1,650 sqft, offering endless potential to customize to your needs - whether thats additional bedroms, recreation space, home theatre, or gym. Conveniently, its already been prepared with a roughed in bathroom and contains cold storage. With an expansive backyard directly overlooking the fairway, this home offers both tranquility and prestige in one of Burlingtons most sought-after communities. This home is close to top-rated schools, parks and all major amenities. Luxury Certified. (id:61215)
171 Giddings Crescent
Milton, Ontario
Nestled in a pristine Milton neighbourhood, this stunning 4-bedroom detached family home offers just under 2,500 sq.ft. of beautifully designed above-grade living space. With its blend of style, comfort, and functionality, its perfect for a growing family. Inside, you will find oak stairs with wrought iron spindles, 9 ceilings, and separate formal living and dining rooms. The impressive great room boasts soaring open-to-above ceilings and a walk-out to a covered balcony ideal for relaxing or entertaining. The sunlit family room features a cozy gas fireplace, while the large eat-in kitchen includes stainless steel appliances, granite countertops, a centre island with breakfast bar, pantry, and a bright breakfast area. California shutters throughout add a touch of elegance. Upstairs, the primary suite offers a walk-in closet and 4-piece ensuite. Three additional bedrooms provide ample space for family, guests, or a home office. Outside, enjoy low-maintenance artificial turf, a custom aggregate patio, and a built-in firepit for year-round entertaining. The double-car garage and parking for four on the driveway (no sidewalk!) add convenience. Just steps to Scott Neighbourhood Park & Splash Pad, top-rated schools, and a short walk to downtown Milton, shops, and amenities. Easy access to Hwy 401 and the new Tremaine Rd interchange makes commuting a breeze. Minutes from the Niagara Escarpment, Sherwood Community Centre, the farmers market, restaurants, and conservation areas, this is the ultimate family lifestyle in one of Milton's most desirable communities. (id:61215)
489 Willis Drive
Oakville, Ontario
Stunning custom-built home with private backyard and heated pool in South West Oakville. This exceptional residence blends modern elegance with thoughtful design, offering five bedrooms, five bathrooms, and an impressive array of high-end features for the ultimate turn-key luxury living. Step inside to discover an open-concept layout with soaring ceilings. The main floor is designed for convenience and entertaining. The gourmet chefs kitchen boasts sleek finishes, premium appliances & a waterfall island. LED pot lights and statement chandeliers illuminate the space. Every room is wired for data, telecom, and six security-camera zones. A central stereo system covers six zones throughout. Rich, wire-brushed hickory hardwood floors span all three levels. Full-glass floating stairs and a walk-up basement with separate entrance. All bathrooms showcase natural marble tile. Step outside into your own backyard oasis with deck and heated pool; perfect for unwinding or entertaining in serene luxury. Located close to great schools, tennis courts, Coronation Park, Bronte Harbour, GO Transit and the highway - walk or bike to the lake. WELCOME HOME! (id:61215)
20 Alderway Avenue
Brampton, Ontario
Gorgeous curb appeal in this fully detached two-storey home in much sought after Ridgehill Manor---Brampton's Best Kept Secret--mature, executive, established neighbourhood adjacent to 34 acres of Conservation/Park with Fletcher's Creek running through it. Featuring a completely private backyard with extra tall hedging truly makes this the perfect property! Beautiful main level floor plan featuring a centre hall plan with large living and dining room open concept design with upgraded dark tone hardwood flooring, crown molding, extra large picture window overlooking backyard. Cozy main floor family room/den with upgraded hardwood flooring and bright windows. Updated eat-in kitchen with ample white cabinetry, dark contrasting counters, double sinks/window view to yard, mirrored backsplash, deep pot drawers, large picture window in eat-in breakfast area/remote controlled California shutters, cook top, built-in oven, dishwasher/washer, gas dryer, walk-out to side yard. Four spacious bedrooms, semi-ensuite bathroom. Huge recreation room with dry bar, huge laundry room/storage. Central air, high efficiency gas furnace, electric garage door openers, true double car garage (two doors), garden service door, double width driveway accommodating up to 4 cars. Walking to Downtown, public transit, primary/secondary schools. Shows beautiful! (id:61215)
17780 Ninth Line
East Gwillimbury, Ontario
Sprawling 3-Bedroom Bungalow on 2 Acres Just South of Mount Albert! Escape the city and enjoy peaceful country living in this beautifully maintained, oversized bungalow nestled on 2 picturesque acres just south of Mount Albert. Surrounded by scenic farmland, this private retreat offers the perfect blend of rural charm and modern functionality. Step inside to discover a spacious, light-filled layout featuring 3 bedrooms, a large eat-in kitchen, a quiet living room with stunning views of the countryside, and a cozy family room with a wood-burning fireplace featuring a wood dumbwaiter elevator! The lower level boasts a separate entrance to a fully self-contained basement apartment with above-grade windows, ideal for multi-generational living, rental income, or a private home office. Whether you're gardening, entertaining on the expansive lot, or enjoying the sunsets over the fields, this property offers endless possibilities. Ample parking, mature trees, oversized 2-car garage, separate detached workshop with greenhouse, drive shed, and relaxing pond make this a truly rare find. Peace, privacy, and potential, just minutes to town and all amenities. Included in the sale are the existing 2 fridges, stove, dishwasher, 2x washer and dryer, no rental items. (id:61215)
36 Ball Avenue E
Brock, Ontario
Welcome To 36 Ball Avenue East A Beautifully Renovated Home With In-Law Suite! This Bright And Spacious 3+1 Bedroom, 3-Bathroom Home Has Been Thoughtfully Updated Throughout. The Open-Concept Main Floor Features A Brand-New Kitchen With Modern Appliances And A Walkout To A Raised Deck Overlooking The Backyard Perfect For Morning Coffee Or Summer Bbqs. The Primary Suite Offers A Peaceful Retreat With A Walk-In Closet And A 4-Piece Ensuite. Downstairs, The Fully Finished Basement Provides Incredible Flexibility With A Second Kitchen With Impressive Ceiling Height, Newly Added Laundry Room, Family Room, 3-Piece Bathroom, Ideal For In-Laws, Guests, Or Multi-Generational Living. Set On A Generous Lot, This Home Offers Plenty Of Space To Relax Or Entertain. Enjoy Nearby Community Water Access With A Dock For Fishing And Swimming, Or Take A Stroll To Lock 38-Talbot On The Trent-Severn Waterway. Golf Lovers Will Appreciate Being Minutes From Western Trent Golf Club, And Fair Havens Camp & Conference Is Just A Short Walk Away. A Perfect Blend Of Comfort, Location, And Lifestyle. Dont Miss This One! (id:61215)
148 Church Street
Georgina, Ontario
Discover luxury living in this exquisite, custom-built masterpiece, spanning 3,122 sq ft with a fully finished walk-out basement. The open-concept main floor dazzles with soaring 12-foot ceilings, sleek ceramic tile flooring, and a striking oak and glass staircase leading to the upper level. The chef-inspired kitchen is a showstopper, featuring premium stainless steel appliances, modern push-open cabinetry, elegant quartz counter tops and backsplash, and a spacious centre island with a deep sink perfect for entertaining. Cozy up by the stunning gas fireplace with a quartz surround, framed by expansive windows that flood the home with natural light. Upstairs, cathedral ceilings elevate the bedrooms, complemented by luxurious quartz-finished bathrooms. (id:61215)
4521 Longmoor Road
Mississauga, Ontario
Discover your new home in one of Central Erin Mills' most sought-after neighbourhoods. This updated, family-friendly residence offers 4 bedrooms and 3 bathrooms, combining comfort with access to top-ranked schools. This main floor features a bright eat-in kitchen with stainless steel appliances and carpet-free vinyl plank and hardwood flooring. Relax in the spacious family room with a decorative fireplace (not in use). Upstairs, find four generously sized bedrooms, including a primary suite with an ensuite laundry and a 3-piece bath. Perfect for family seeking style, function and location. (id:61215)

