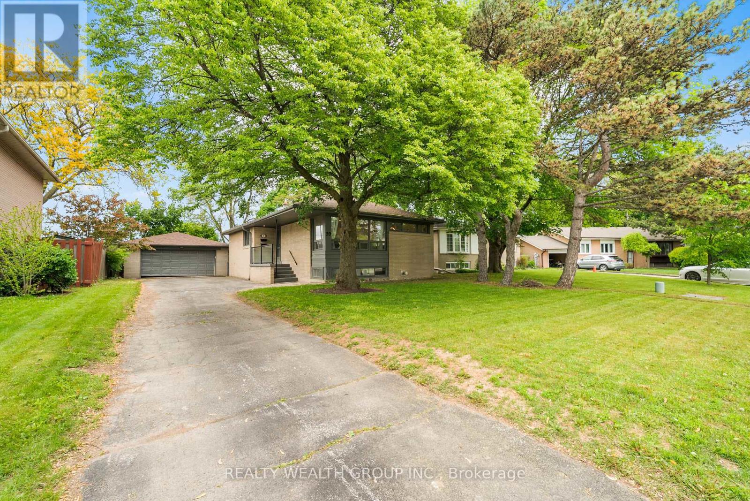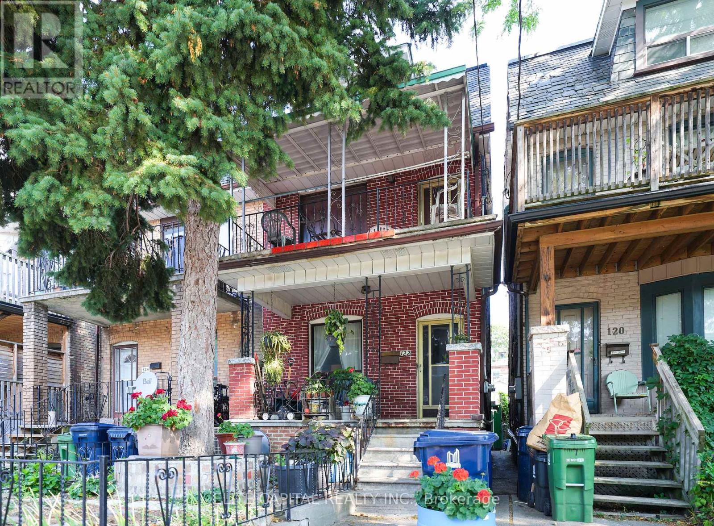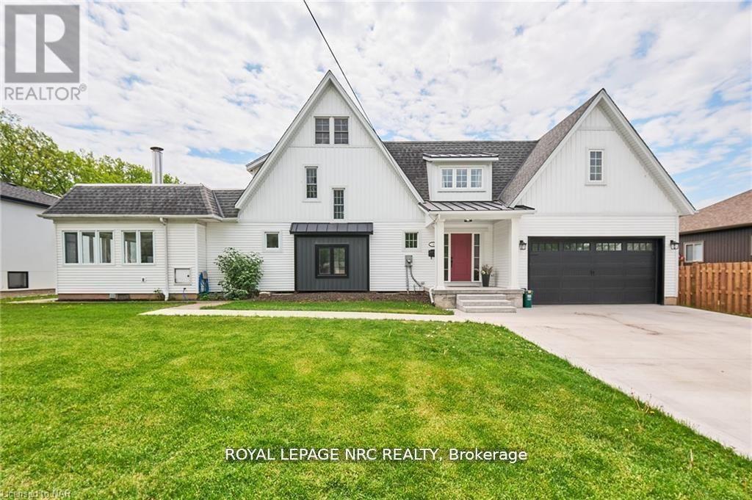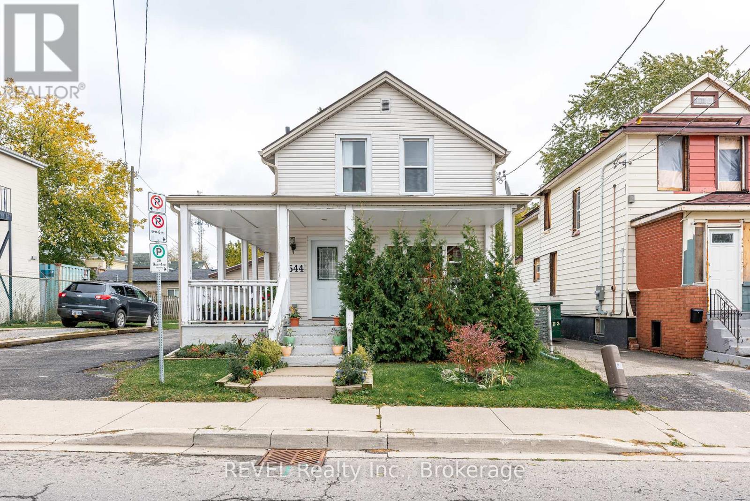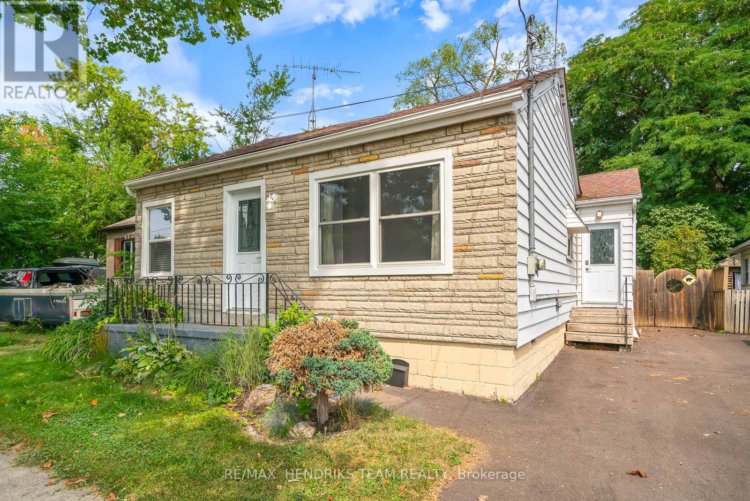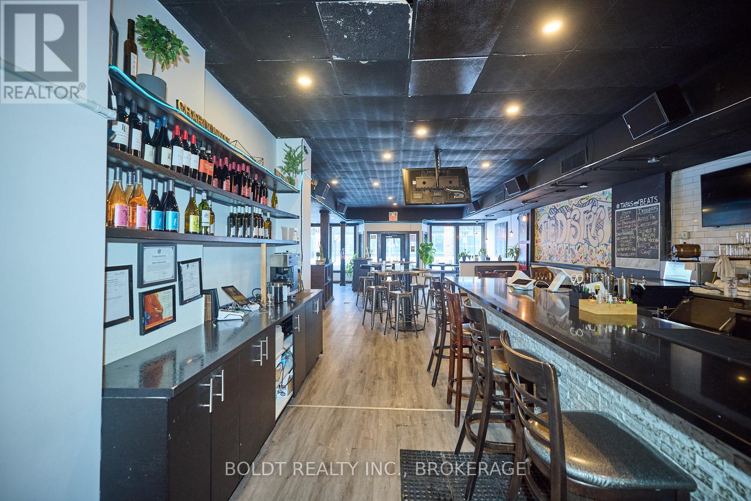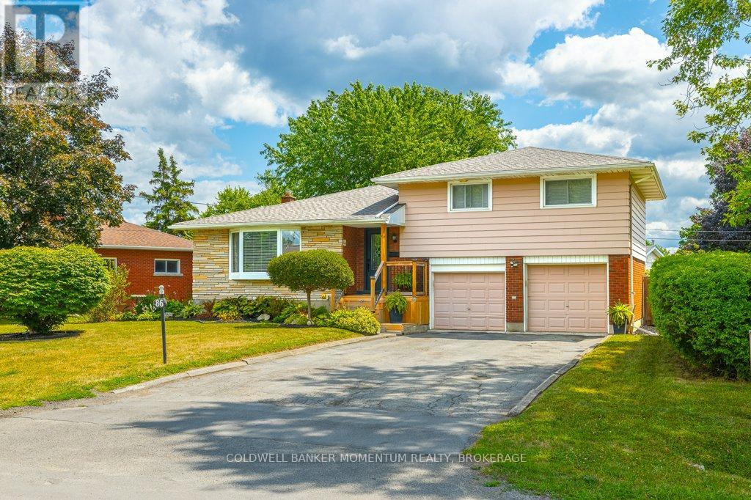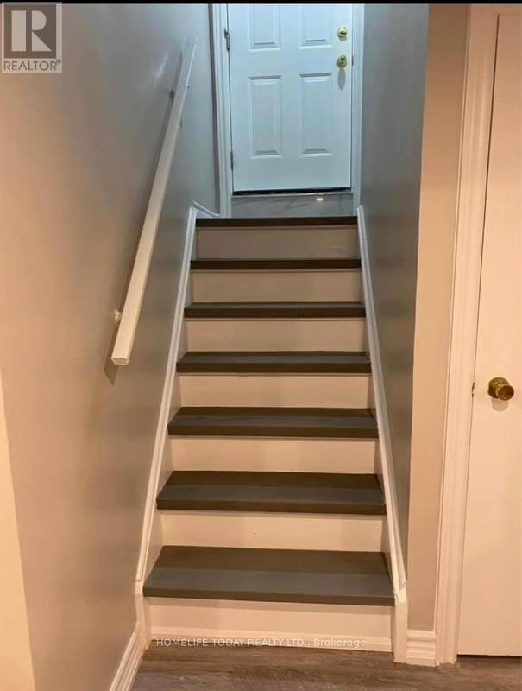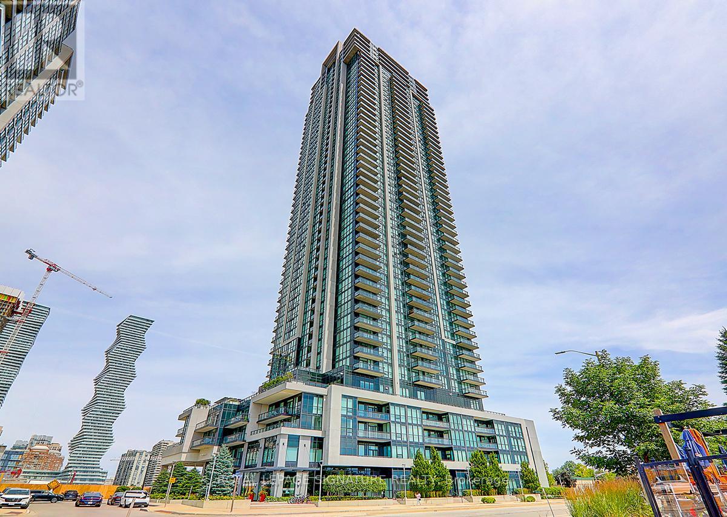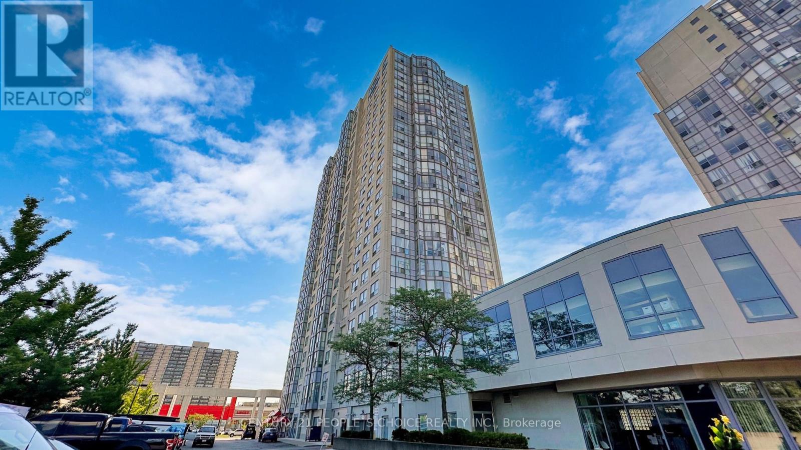Team Finora | Dan Kate and Jodie Finora | Niagara's Top Realtors | ReMax Niagara Realty Ltd.
Listings
39 Treadgold Crescent
Toronto, Ontario
This tastefully updated bungalow on a quiet crescent, located in a highly sought-after neighbourhood, combines contemporary design with everyday practicality. The main floor features three generously sized bedrooms, each bathed in natural light and offering a quiet retreat. The open-concept living area is perfect for both hosting guests and family time, with a kitchen thats sure to impress. It comes equipped with new stainless steel appliances, sleek quartz countertops, custom cabinetry, and a beautiful backsplash. The fully finished basement apartment, accessible through a separate entrance, offers great potential, including a cozy living space, full kitchen, one bedroom, and ample room to add another bedroom. Backing onto a picturesque green space, this home offers privacy and tranquility, while being just minutes from schools, shopping, parks, and public transportation. A true gem that blends comfort and convenience, this one wont last long! (id:61215)
302 - 77 Mcmurrich Street
Toronto, Ontario
Welcome to 77 McMurrich Street - where Yorkville meets Rosedale in one of Toronto's most coveted enclaves. This 1,180 sq ft northwest corner suite is filled with natural light and offers a thoughtfully designed two-bedroom, two-bathroom split plan with spacious, open-concept principal rooms. The galley-style kitchen includes space for a breakfast table, a large picture window, with honey toned cabinetry and granite counter tops, while the generous foyer houses tucked-away laundry facilities and a 3-piece bath for added convenience. The primary suite features a spa like 6-piece ensuite creating a perfect retreat with marble and stone and a walk-in closet. Nine-foot ceilings and hardwood floors enhance the airy, elegant feel throughout. Walk out to your oversized balcony and enjoy the quiet tree lined street. Located in a refined New York-style brownstone 7 storey boutique building, this suite includes an owned parking spot and exclusive use locker. With a 24 hour concierge, visitor parking, guest suite, fitness centre, meeting room and a party room. Just steps to Yorkville's finest restaurants, shops, Ramsden Park and Rosedale TTC station, this is sophisticated city living at its best. A rare opportunity to own in a truly exceptional building and location. (id:61215)
122 Marchmount Road
Toronto, Ontario
Discover the potential in this 3 bedroom, 4 bathroom semi-detached home, centrally located in the coveted Wychwood neighbourhood. Ideal for renovators or anyone eager to customize to their taste, this charming property offers endless possibilities. Situated on a quiet, tree-lined street, featuring a finished basement with separate entrance, detached garage parking, large principal rooms. Roof recently replaced in 2025. (id:61215)
10 Vinemount Drive
Pelham, Ontario
Location, Design, Updates, Inground Heated Saltwater Pool and Basement Walk up! Isn't this the exact list you had for your dream house? This sprawling main floor layout is super functional and elegant. You will be impressed with the sleek updated design throughout and the beautiful, with elegant finishes. Do you work from home? Finally there's a home with a main floor office that has bright, large windows. This floor has a living room as well as a large sunken family room. If you need to work from home, no need to have clients walk through the house, the front facing living room and office are open with each other. The kitchen/DR/ FR space is the highlight of this home. Your feet will appreciate the warm cork flooring in the kitchen as you whip together your next dinner party. Loads of prep space on these counters and huge kitchen island with breakfast bar. The dining area accommodates a large dining table with lovely airy windows surrounding it as you look out onto the lush yard. The sunken family room completes this floor with sliding doors to the backyard and pool. The second floor boasts a huge primary bedroom with ensuite privilege. The large updated bathroom has plenty of space with a walk in shower and double sinks. Two basement levels add lots of extra living space with a full bathroom. The sub basement has a walk up to the yard, or it's own entrance if you need that. The backyard has a saltwater pool that is separately fenced. Behind the pool you can start your own garden in the raised bed garden area. The shed adds a great place for storage for all your pool toys. Located in the very desirable A.K. Wigg school district. This home will NOT disappoint you. It's a treat to see. Come for a visit! Roof 2021. Many windows replaced '23/24. HWT 1 yr. Exterior painted and washed 3 yrs ago. Liner 2022, cover 1 yr old. (id:61215)
2 Hilda Street
Welland, Ontario
Main level in-law suite with separate entrance! Welcome to 2 Hilda St - this stately multigenerational 2 storey home exudes class and elegance at every turn. A spectacular 90 x 181 ft lot, a heated/cooled 2 car garage, 2 bonus rooms, a private second floor balcony off the primary bedroom, the most impressive wood burning fireplace you will ever see - this multi generational home truly has it all! The main floor of the home offers gleaming hardwood floors, a huge living room with gas fireplace, formal dining room, a large chefs kitchen with pantry, a 2 piece bathroom and the jaw dropping great room with a 360 degree wood burning fireplace covered in gorgeous copper. Travel upstairs to find the spacious primary bedroom complete with it's own private balcony, walk in closet & gas fireplace, a large 4 piece bathroom, 2 additional bedrooms and an insulated bonus room that could become another bedroom or office of your dreams. The finished attic provides even more space to love and could easily be another bedroom. Laundry is available both on the second floor of the home and in the home's ready to be finished basement. Accessible via the covered deck, the 1 bedroom, 1 bathroom in-law suite includes a full kitchen and it's own living room. Parking for 6 is available on the triple wide driveway. Only a few minutes stroll to schools, 2 parks, the Welland Canal and all of Welland's best amenities on Niagara St. Easy access to the 406 via nearby Woodlawn Rd. Far from cookie cutter and move in ready! Properties with main level in-law suites are incredibly hard to come by - call for a private tour today! (id:61215)
4544 Crysler Avenue
Niagara Falls, Ontario
This charming 1.5-storey, 3-bedroom, 2-bath home offers incredible curb appeal and excellent potential. Featuring a welcoming wrap-around porch and a spacious double-car detached garage set back from the street, the property combines character and functionality. Situated just one block from Queen Street and steps from the Bus Terminal, Amtrak, and GO Station, this location is ideal for both residential and commercial use. Enjoy a short walk to the scenic Niagara River, the Gale Centre Arena, and all the attractions of downtown Niagara Falls. Locally loved Lococos grocery store serving the community since 1906is just around the corner. Zoned Central Business, this property allows for a variety of commercial opportunities. Recent updates include a new furnace and vinyl siding (2020), garage roof (2021), and new garage door (2022) and bathroom (id:61215)
7 Elmwood Avenue
St. Catharines, Ontario
Fantastic detached bungalow located in central St. Catharines offering over 1,000 sqft. of comfortable main floor living. This well maintained home features three bedrooms and a spacious five-piece bathroom. A newer asphalt driveway accommodates 2+ vehicles. Inside, the open-concept layout includes a bright living room with electric fireplace, seamlessly mounted T.V. and sound bar. A modern kitchen with a breakfast bar and stainless steel appliances is a great touch to the space. Just off the living room, you'll find a versatile bedroom currently used as a home office. At the rear of the home, the large primary bedroom offers double closets, while the third bedroom is also generously sized. The large laundry room, with direct access to the backyard and the driveway, sits alongside the five-piece bathroom. While there is no full-height basement, a separate staircase in the laundry room leads to a utility area with 5 ft ceilings making it ideal for storage and housing the furnace and mechanicals. The fully fenced backyard is a true highlight, featuring a freshly painted deck with pergola, spacious lawn, fire pit and two garden sheds. Conveniently located close to shopping, schools, and highway access, this property delivers excellent value and convenience. (id:61215)
24 St. Paul Street
St. Catharines, Ontario
Step into District Tapas & Cocktailsa vibrant hotspot in the heart of downtown St. Catharines, just steps from the Meridian Centre. Every plate here tells a story, every sip sparks a memory, and every visit leaves you wanting more. The atmosphere strikes the perfect balance between modern chic and cozy comfort, warm hues, stylish décor, and inviting seating set the stage for any occasion. Whether youre gearing up for a big event, sharing laughs with friends, planning a romantic dinner, or enjoying handcrafted cocktails before a show, District delivers an experience worth savouring. Live music and an upbeat vibe infuse the space with energy, making it a go-to destination for locals and visitors alike.Now, this thriving business is ready for its next chapter. For the savvy investor or ambitious entrepreneur, District Tapas & Cocktails offers a turnkey opportunity with an unbeatable location, strong reputation, and devoted customer base. Steps from the citys busiest event venue, its positioned for continued growth and success. Opportunities like this dont come around often. Will you be the one to write Districts next story? (id:61215)
86 Crescent Drive
Welland, Ontario
Looking for a family home with a sweet little in-law suite? Here you go! Here in the original Dain City, you will find this lovely 3 level Side split with a 2 car garage and fully fenced in yard that offers lots room to roam, space for gardens, a pool and privacy. The main floor here features an open layout of large eat in kitchen, dining area and living room. Off the living room is a bonus space, currently used as a spare guest room/play room, but easily used as a home office or second sitting area. On the upper level you will find a 4 piece main bath with large soaker tub and 3 nicely sized bedrooms. The lower level access is off the kitchen along with side/backyard access, making this a great in-law option as its currently used. As you reach the bottom of the stairs, you find the laundry, so both can share. Head thru the double doors to find a lovely sitting area, kitchen and dining combo. There is a very large bedroom along with a 3 piece bath and a small storage area. If you dont want to use this space as an in-law option you really dont have to as its easily utilized as part of a single family home. The backyard is very spacious and fully fenced offering lots of privacy. The double car garage and large driveway also provide plenty of parking. This home has been well loved for this family that has simply outgrown the space. If you are looking for a place for family, guests, or maybe income, this could be your time to Own A Piece of Niagara (id:61215)
Bsmt - 17 Whispering Willow Pathway
Toronto, Ontario
Bright and spacious one-bedroom basement apartment with a private entrance, located at Neilson and McLevin. This unit features laminate flooring, an updated kitchen, and its own laundry facilities. Situated in a family-friendly neighborhood, its within walking distance to TTC bus stops, shopping, parks, and only few minutes from Highway 401. Ideal for a student, professional, or couple seeking a comfortable and convenient lifestyle. Homeowners occupy the upper level. One parking space available for $65 monthly. Immaculately maintained and exceptionally clean! All utilities Included. (id:61215)
3307 - 3975 Grand Park Drive
Mississauga, Ontario
Perched high above the city on the 33rd floor in the highly sought-after Grand Park 2 condo, this beautiful 2-Bedroom + Den corner suite (with parking & locker) is ready for you to move in and enjoy. Freshly painted and upgraded with modern lighting, this immaculate unit is approximately 1063-sf with 9-ft ceilings and a smart split-bedroom layout where both bedrooms have walk-in-closets. The kitchen features S/S appliances and an island with a breakfast bar, while the living and dining area is wrapped in floor-to-ceiling windows so you are surrounded by skyline and sunlight all day. Step out to your balcony and enjoy beautiful, unobstructed northwest views of the sunsets and evening city lights. Fantastic amenities include: exercise room, indoor pool, guest suites, party and dining room, an outdoor terrace with BBQ, and much more. Located in an extremely convenient location! Right across the building, you are steps to transit, parks, cafes, restaurants, Shoppers, Winners, and T&T Supermarket. In 10-15 minutes, you can walk to YMCA, Hazel McCallion Library, Square One Mall, Cineplex, Whole Foods, Celebration Square, Living Arts Centre, and more. Plus, easy access to University of Toronto Mississauga, Sheridan College, GO Transit, and all the major highways. Whether you are buying your first place, upsizing, or just want a home that is comfortable and connected to everything, this home is the perfect fit. (id:61215)
1003 - 1470 Midland Avenue
Toronto, Ontario
Welcome to this stunning 1-bedroom, 1-bath suite!Step inside to find a beautifully designed kitchen featuring granite countertops and plenty ofspace for all your cooking needs perfect for both everyday meals and entertaining. The newlyinstalled laminate flooring flows throughout the unit, leading into a bright and spaciousliving room with floor-to-ceiling windows that offer plenty of natural light and impressiveviews. The cozy bedroom provides the ideal retreat for any homebody, with great potential topersonalize your space. Located just steps from essential amenities and the TTC, this condooffers unbeatable convenience for commuters and city explorers alike. Comfort, style, andlocation this unit has it all. Don't miss out on this incredible opportunity! (id:61215)

