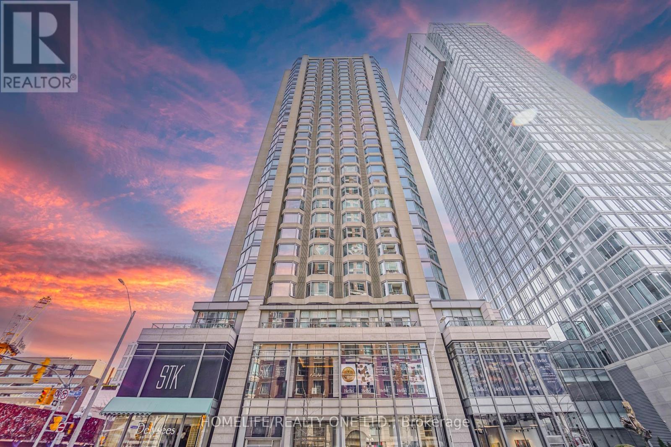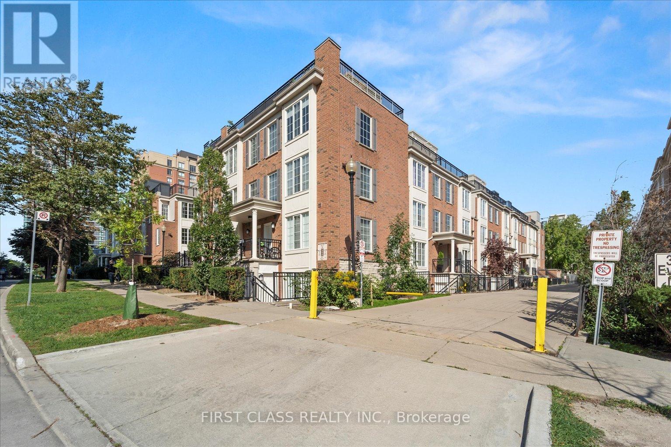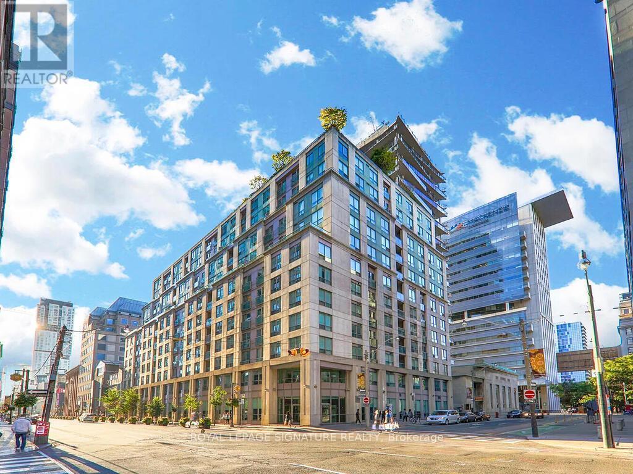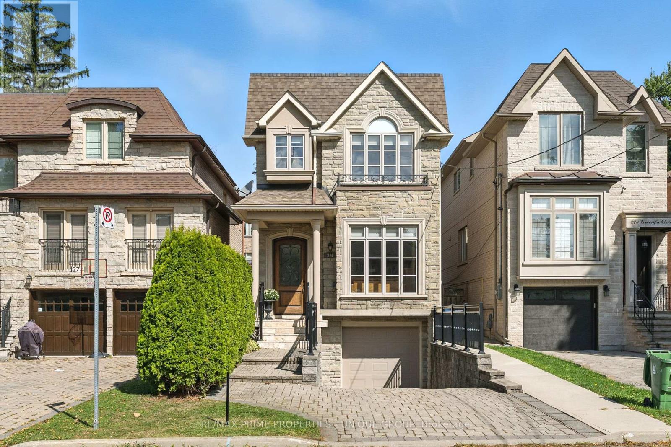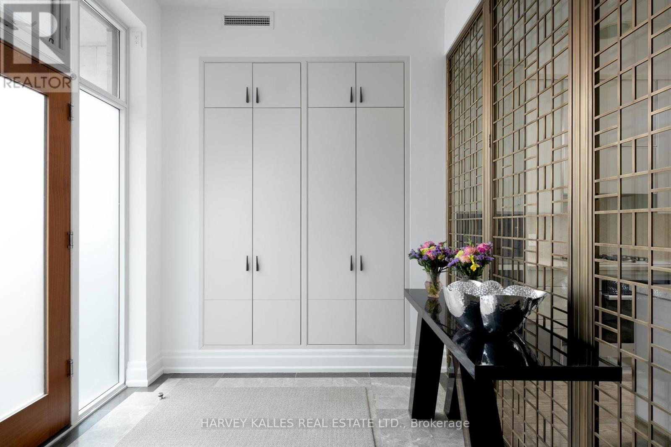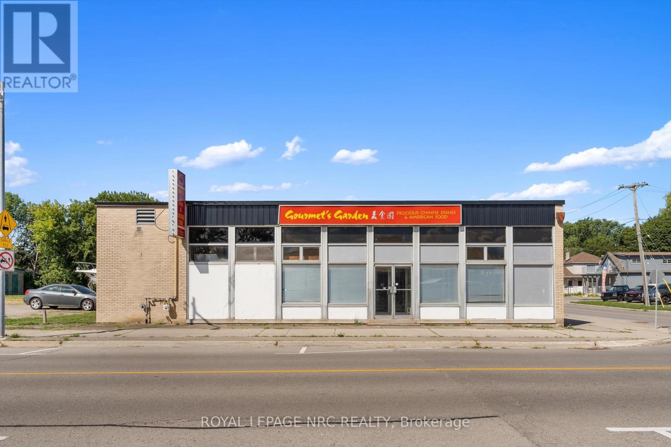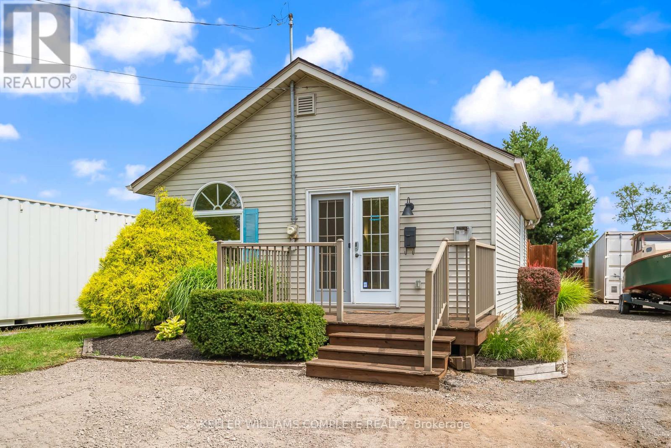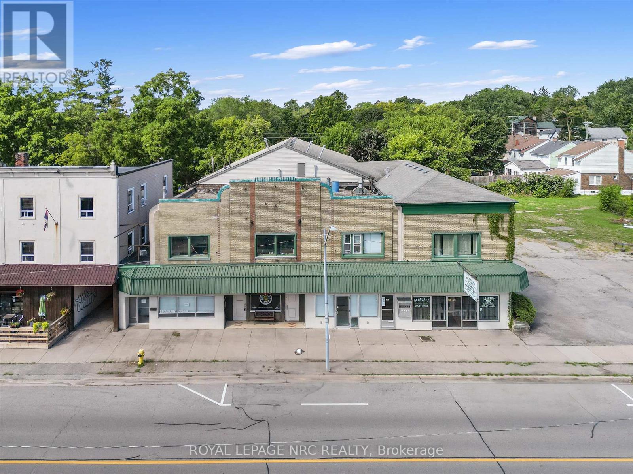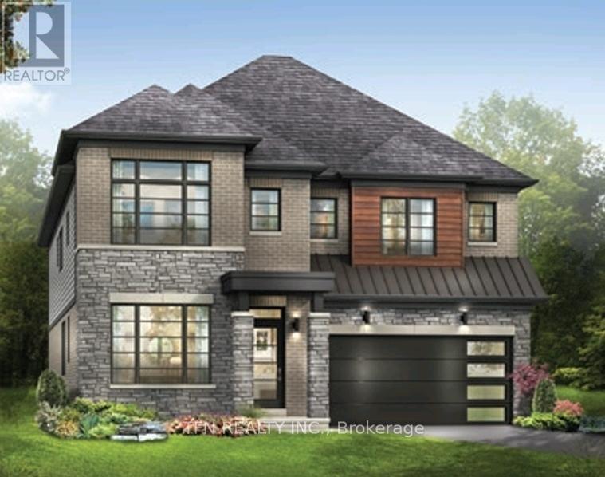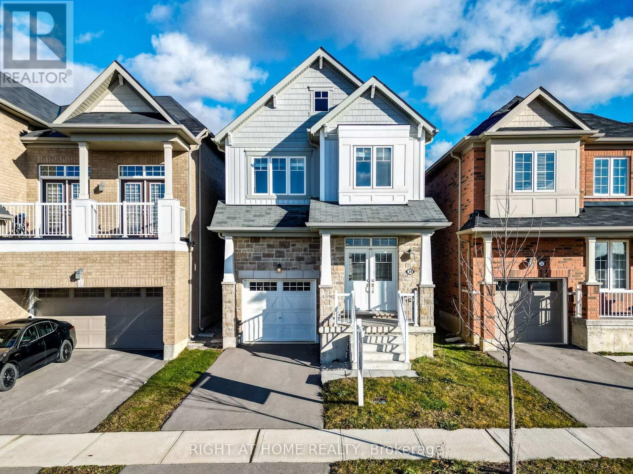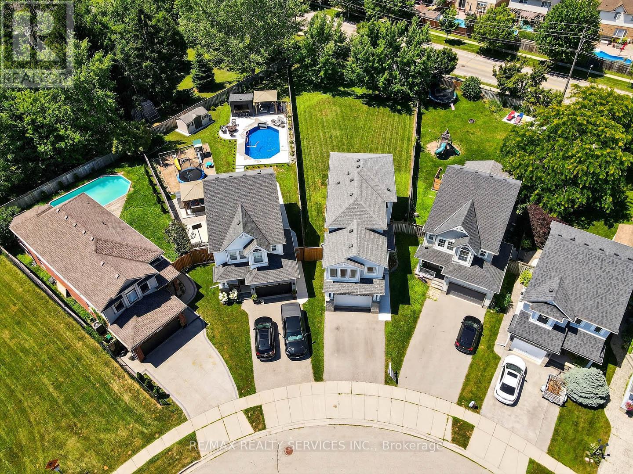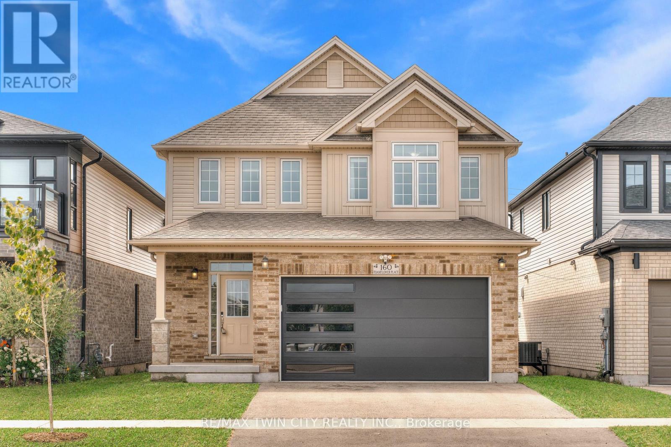Team Finora | Dan Kate and Jodie Finora | Niagara's Top Realtors | ReMax Niagara Realty Ltd.
Listings
2915 - 155 Yorkville Avenue
Toronto, Ontario
Iconic Yorkville Plaza, Formerly The Four Seasons Hotel, In The Heart Of Downtown Chic Bloor-Yorkville Neighbourhood, Luxury Corner Suite, 2 Bedroom, 2 Baths, Wonderful View Of The Skyline, Bright Open Concept Space. Simply Must Be Seen, Plus A 97 Walk Score, Steps To Shops ,Restaurants, Subway, Yorkville Village, Whole Foods, Ryerson + Toronto University, The Entertainment District And All Amenities All At The Doorstep Of One Of The Most Prestigious Addresses In Toronto. 2 Bedroom 2 Bath, Open Concept Layout, Bright Sunlit, Amazing Location. (id:61215)
326 - 3 Everson Drive
Toronto, Ontario
This spacious 2-bedroom townhome offers 1,180 sq ft of well-designed interior living space, complemented by a large 345 sq ft private rooftop terraceperfect for entertaining or relaxing outdoors. Ideally situated in the highly desirable Avondale community, ranked the #3 best neighborhood in Toronto by Toronto Life Magazine.Enjoy the charm of a wide, tree-lined pedestrian walkway right outside your door. Inside, you'll find a bright, open-concept living and dining area with a cozy gas fireplace and a generously sized kitchen.Conveniently located within walking distance to top-rated schools, Avondale, Avonshire, and Glendora Parks, shops, restaurants, and both TTC and Yonge/Sheppard Subway Station. Quick access to Highway 401 is also just minutes away by car. The building also offers plenty of underground visitor parking. (id:61215)
318 - 168 Simcoe Street
Toronto, Ontario
Tridel Built 'Qwest' Condo, ideally located at University & Richmond in the heart of downtown Toronto. Functional and spacious layout with new flooring (2024), fridge (2025), washer & dryer (2025). Enjoy first-class building amenities including a stylish lobby with 24-hr concierge, rooftop terrace with BBQ, party room, exercise centre, sauna/jacuzzi, TV lounge, billiards room, and more. Short-term rentals (Airbnb) permitted an excellent option for investors. Perfectly situated steps to Queen Subway, the Financial & Entertainment Districts, theatres, shopping, dining, universities, and easy highway access. Condo fees include all utilities One parking space + one locker included. (id:61215)
276 Greenfield Avenue
Toronto, Ontario
Welcome to 276 Greenfield Ave! This beautifully appointed 2 storey custom home was built in 2006 and is ideally situated in the sought after Willowdale East Community! It boasts an excellent 93 Walk score with convenient access to transit nearby! *Enjoy all the benefits of North York with the urban amenities of Bayview Village, Empress Walk, Yonge Street dining, easy access to Highway 401, walkable to grocery stores, parks, schools, and other local amenities at your doorstep! *This property has been extremely well maintained and features 3 plus 1 bedrooms, 4 bathrooms, and a finished basement with garage access and multiple walkouts! Perfect for someone downsizing or a young family entering into a high demand area with top rated schools that include Earl Haig SS, Hollywood PS, and St Gabriel CS! (id:61215)
127 Pears Avenue
Toronto, Ontario
127 Pears Ave presents an opulent living experience a stone's throw away from Yorkville. As one of the largest townhomes it stands out among a collection of only five residences. Impeccably designed by Gluckstein, the interiors boast contemporary and elevated finishes. Part of the 170 Avenue Condominium, with its own exclusive front door access and direct access to 2 u/g parking spots. The sleek chefs kitchen, equipped with top-of-the-line Miele appliances is combined with a formal dining area, and living room. 2nd floor, you'll find an office space, primary bedroom w custom W/I closet, spa-like ensuite w/heated flooring and sitting area w gas fireplace & balcony. 3rd floor features a generously-sized bedroom, family room, office area, and two bathrooms with terrace. The family room on this floor can easily be converted into a 3rd bdrm. Rooftop terrace offers a private oasis to unwind. This exceptional property is an absolute must-see. (id:61215)
155 Niagara Boulevard
Fort Erie, Ontario
Calling all investors! Welcome to 155 Niagara Boulevard, an approximately 2,616 sq. ft. building offering endless potential under CMU6-612 zoning. Perfectly located along the highly visible Niagara Boulevard and just minutes from all amenities, this property provides incredible flexibility for future development or a wide range of permitted uses. With its prime location, versatile zoning, and manageable size, this is a rare opportunity to secure a valuable piece of real estate in a growing and desirable area. Dont miss your chance to unlock the full potential of this unique property! This Property MUST BE SOLD AS A PACKAGE WITH 131-139 Niagara Boulevard (PIN: 644730147) and PT LT 2 Niagara Boulevard (PIN: 644730149). ALL THREE (3) PARCELS BEING SOLD TOGETHER FOR $3,500,000.00. THIS PROPERTY CAN NOT BE SOLD SEPARATE OF 131-139 Niagara Boulevard and PT LT 2 Niagara Boulevard. (id:61215)
1076 Spears Road
Fort Erie, Ontario
Prime Commercial Space for Lease C3 Zoning High-Traffic Location in Fort Erie! Looking to grow your business in a vibrant, high-visibility area? This versatile C3-zoned commercial space offers endless possibilities perfect for a retail shop, salon, bakery, café, professional office, or specialty service business. Located on a busy thoroughfare with excellent exposure and steady drive-by traffic, this property provides the visibility and access every business needs to thrive. The flexible layout allows for easy customization to suit your vision. C3 zoning permits a wide variety of commercial uses, giving you the freedom to launch or expand your business without limitations. (id:61215)
131-139 Niagara Boulevard
Fort Erie, Ontario
Calling all investors! Welcome to 131-139 Niagara Boulevard, an approximately 14,000 sq. ft. mixed-use building offering incredible flexibility and growth potential under CMU6-612 zoning with the ability to expand up to 5 storeys. This solid concrete-and-brick structure is built to last, with the main utilities trunk line running through the center for ease of future modifications, and its ideally positioned on Niagara Boulevard with excellent visibility, close to major amenities, and even offering river views from select areas of the building. The property currently features 4 main floor commercial units (3 currently being rented) and 3 residential units, while a large back room and an abundance of additional space throughout the building allow for endless expansion possibilitieswhether thats more residential units, retail space, storage, or custom business use. Notably, a section of the building has been professionally built out and equipped as a recording studio, complete with specialized infrastructure that offers a unique opportunity for music, media, or production businesses to thrive, or for investors to capitalize on niche rental demand. Combined with a good-sized section of the lot available for parking, this is truly an investors dream and a rare chance to secure a high-value asset in a thriving area. This Property CAN BE SOLD AS A PACKAGE WITH 155 Niagara Boulevard (PIN: 644730148) and PT LT 2 Niagara Boulevard (PIN: 644730149). ALL THREE (3) PARCELS WOULD BE BEING SOLD TOGETHER FOR $3,500,000.00. (id:61215)
8 Wilmot Road
Brantford, Ontario
Assignment Sale! Stunning 4 Bedroom Detached Home by Empire Communities on a premium 42 lot backing onto greenspace in the highly sought-after Wyndfield community of Brantford. The popular Whitestone Elevation B model offers approximately 3,100 sq. ft. of living space with over $30,000 in premium upgrades. The main floor features 9 ft ceilings, hardwood floors, upgraded oak staircase, and upgraded flooring throughout. The gourmet kitchen showcases upgraded cabinetry with pots & pans drawers, pantry, built-in soap dispenser, granite countertops, upgraded backsplash, stainless steel appliances, water line, and gas line for stove. The open-concept layout includes an eat-in breakfast area, great room/living room, private home office/den, powder room, garage man door entry into the home, and a separate formal dining room that has been fully enclosed with privacy doors, offering flexibility as an additional bedroom with potential to convert the main floor powder room into a full bathroom with shower. Walk-out to the backyard from the kitchen through sliding patio doors with serene greenspace views. Upstairs, the primary bedroom boasts a luxurious 5-pc ensuite and large walk-in closet. The second bedroom features a private 4-pc ensuite, while the third and fourth bedrooms share a 4-pc Jack & Jill ensuite, all upgraded with granite counters. A second floor laundry room adds convenience. Additional highlights include 200 AMP service, central air conditioner, humidifier, EV rough-in in garage, exterior pot lights, Energy Recovery Ventilator (ERV), and upgraded mechanicals. The basement comes with a 3-pc rough-in and separate laundry hook-up, offering excellent potential for customization. This family-friendly neighbourhood is surrounded by parks, schools, walking trails, and playgrounds, making it ideal for growing families. Everyday conveniences are close by with grocery stores and shopping! (id:61215)
34 Maclachlan Avenue
Haldimand, Ontario
Welcome to 34 MacLachlan Avenue! This beautiful and well-maintained 4-bedroom detached home is located in the desirable and growing Avalon community in Caledonia. Enjoy peaceful, unobstructed views of Avalon Pond with no front neighbours--perfect for tranquil mornings and relaxing evenings from your private balcony. Featuring 9-foot ceilings and a bright, open-concept layout, the spacious Great Room is ideal for both entertaining and everyday living. The modern kitchen includes a centre island, stainless steel appliances, and ample cabinetry. Upstairs, you'll find four generously sized bedrooms along with a conveniently located laundry room. The full, unfinished basement awaits your personal touch. Situated close to Highway 6 and 403, Hamilton International Airport, the upcoming Pope Francis Catholic Elementary School and Child Care Centre down the street, parks, the Grand River, and all major amenities. Don't miss your opportunity to live in this serene, family-friendly neighbourhood! (id:61215)
28 Calvin Court
Cambridge, Ontario
Rare Opportunity to Own This Gorgeous 215 + Ft Deep Pie-Shaped Detached Lot in the Heart of Hespeler Village, Cambridge. Available for the First Time by the Original Owners, Sitting on the Largest Lot in the Subdivision, This Property Offers a Resort-Style Backyard With Endless Potential for Outdoor Living and Entertaining. Step Inside to a Bright, Open-Concept Layout Featuring Spacious Living and Dining Areas Filled With Natural Sunlight. The Upgraded Kitchen Includes Brand New Tiles, Stainless Steel Appliances, and a Functional Island. Upstairs, You'll Find Three Generously Sized Bedrooms, a Massive Loft- Perfect for Entertainment, That Can Be Converted to a Fourth Bedroom, and Two Fully Upgraded Bathrooms. The Beautifully Finished Natural Oak Basement Offers a Wet Bar, 2-Piece Bathroom, and Large Windows Ideal for Personal Use, Gatherings, or Entertaining. Additional Upgrades Include Fresh Paint Throughout, Renovated Bathrooms, New Tiles, and Brand New Carpet on the Stairs. This Is a True Gem in a Highly Desirable Location, Perfect for Families Looking for Space, Style, and Comfort. Surrounded by Parks, Top-Rated Schools, and Just Minutes From Shopping, Restaurants, and Hespeler Memorial Arena, This Home Is Ideal for Families. With Easy Access to Highway 401, Commuting to Kitchener, Waterloo, and the GTA Is a Breeze. (id:61215)
160 Foamflower Place
Waterloo, Ontario
Welcome to 160 Foamflower Place! This 4-bedroom family home is set in one of Waterloos most sought-after communities. With no rear neighbours, a functional open-concept layout, double car garage, and fully fenced backyard this one checks all the boxes. Check out our TOP 6 reasons why you'll want to make this house your home! #6: LOCATION, LOCATION, LOCATION Set on a quiet street in one of Waterloos most desirable communities, you're just minutes from top-rated schools, scenic nature & walking trails, Costco, and the Boardwalk shopping centre. Whether you're commuting, dining out, or exploring the outdoors, this location makes life easy. #5: SUNLIT MAIN FLOOR The bright, carpet-free main floor features 9-foot ceilings, updated lighting, and hardwood and tile flooring throughout. You'll find a generous living room with large windows and a powder room for guests. A fantastic bonus is the main floor laundry combo mudroom with garage access, saving you time and effort. #4: MODERN KITCHEN The open-concept kitchen includes stainless steel appliances, quartz countertops, sleek cabinetry, a walk-in pantry, and a large island with breakfast bar seating. Whether you're cooking or entertaining, there's plenty of space and flow. You'll also find an open dining space with walkout, perfect for family dinners. #3: SPACIOUS BACKYARD The fully fenced backyard offers room for kids or pets to play, and with no rear neighbours, you'll enjoy fresh air and sunshine in peace. #2: BEDROOMS & BATHROOMS Upstairs, you'll find 4 spacious bedrooms and two full bathrooms. The primary suite includes a walk-in closet and a 5-piece ensuite with double sinks, soaker tub, and glass shower. The remaining bedrooms share a 4-piece bath with shower/tub combo. #1: BASEMENT POTENTIAL The unfinished basement provides a blank canvas, offering ample space for a future rec room, gym, guest suite, or additional storage. (id:61215)

