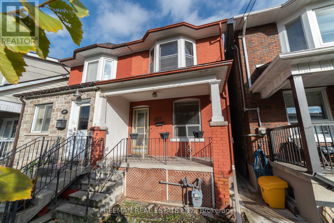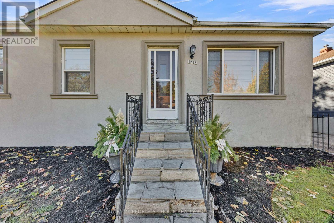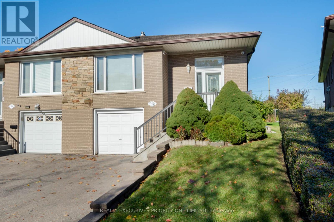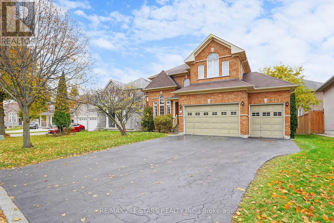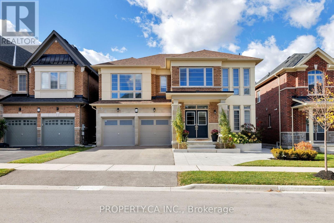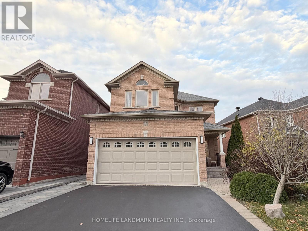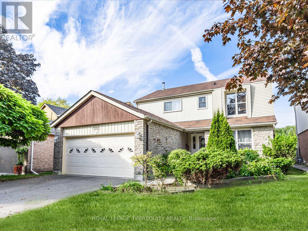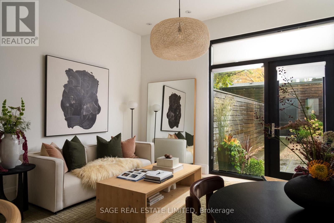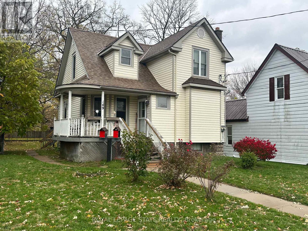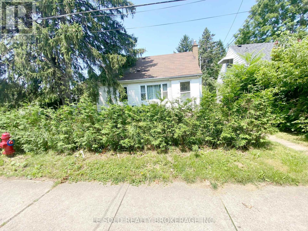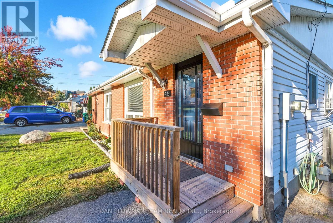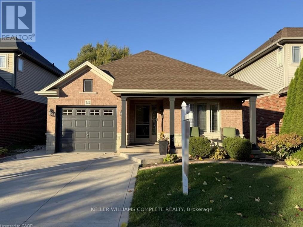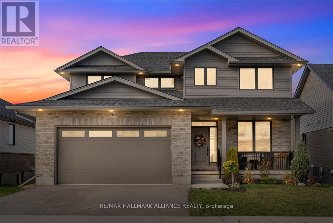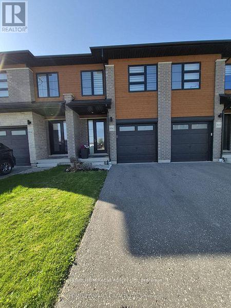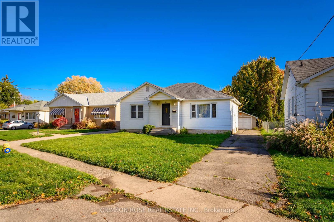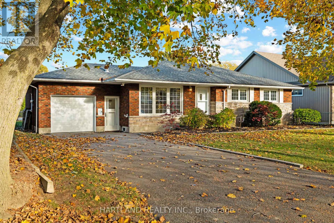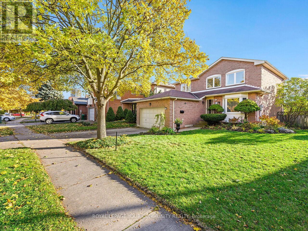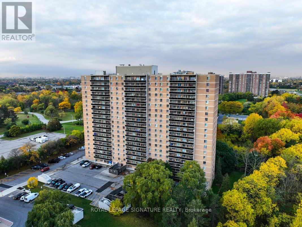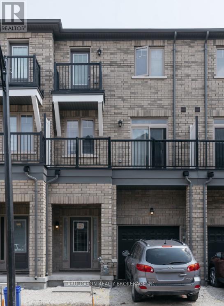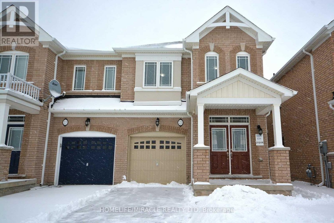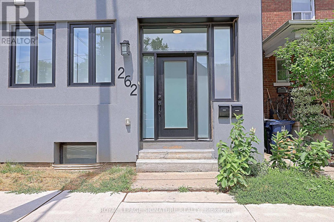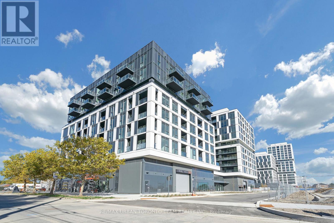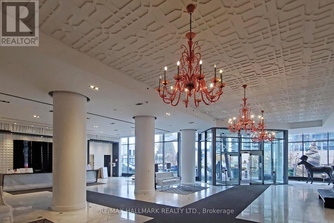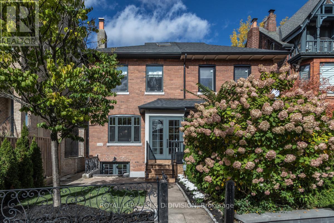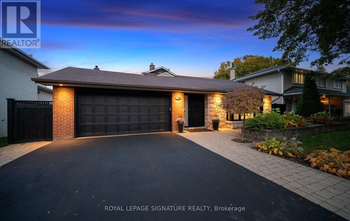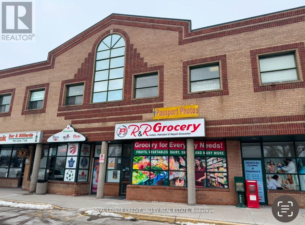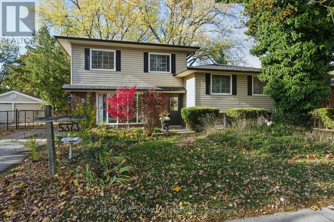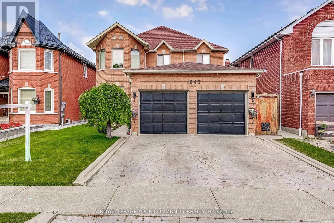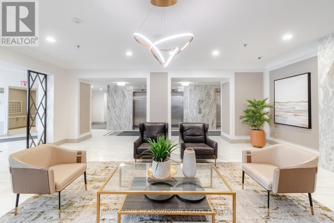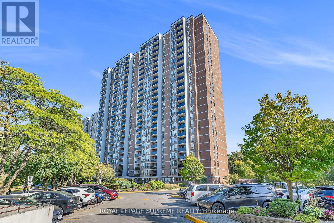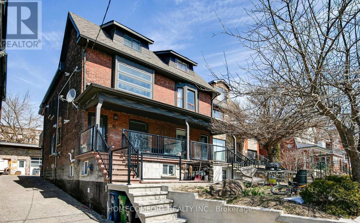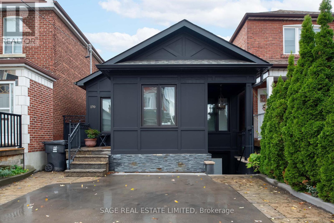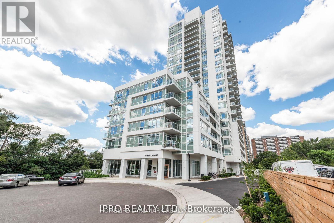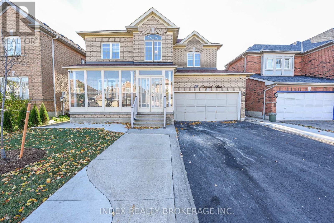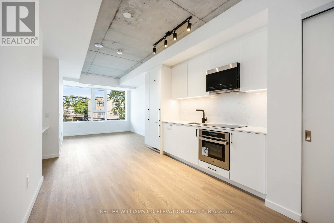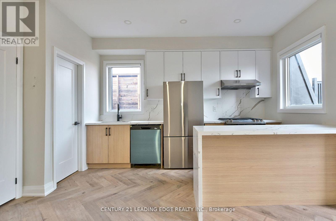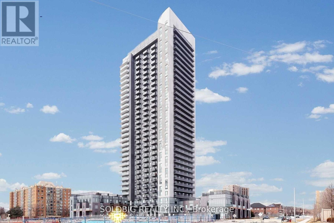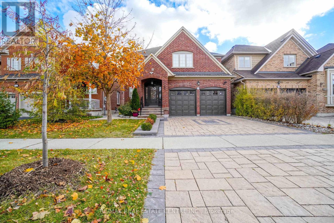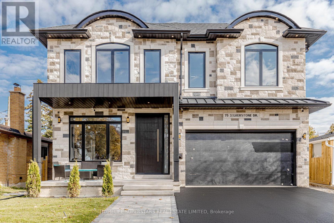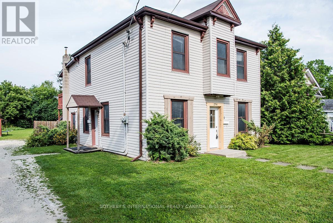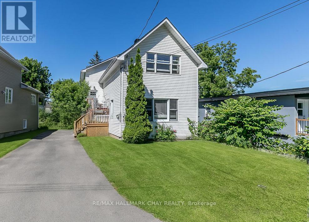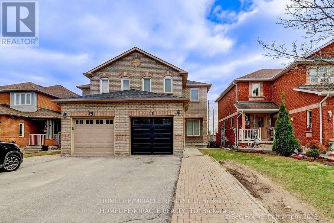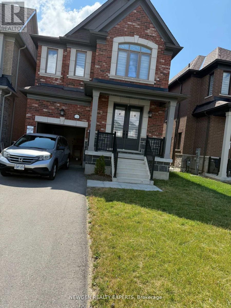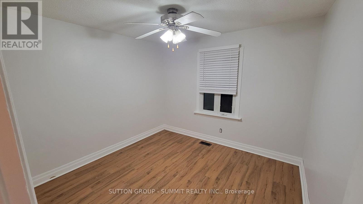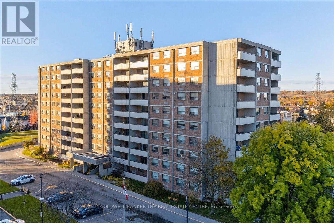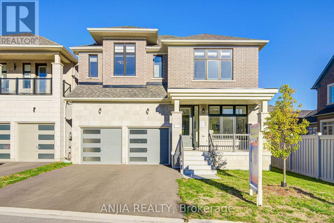Team Finora | Dan Kate and Jodie Finora | Niagara's Top Realtors | ReMax Niagara Realty Ltd.
Listings
67 Day Avenue
Toronto, Ontario
Your chance to plant roots in one of Toronto's most vibrant and close-knit neighbourhoods. This semi-detached two-storey home offers 3 + 1 bedrooms, 2 bathrooms, and parking for two cars in a solid concrete block rear garage, all just north of St Clair West and south of Rogers Road. With a newer roof (2022), heat and cooling installed in 2016 and a practical floor plan, the home is ready for reinvention. Whether you're taking your first step into homeownership or planning your next renovation project, this property delivers rare flexibility and value in today's challenging market. The basement includes a walk-out, separate bedroom and bath, adding potential for a private suite or extended family space. The surrounding Corso Italia community offers an energetic mix of cafés, restaurants, parks, and transit - all within easy reach. A straightforward, affordable way to invest in your future and shape a home that truly reflects you. This is more than a renovation project; it's an opening, a way to own freehold space at a time when affordability is elusive. Offers to be reviewed Wed. Nov. 12th. (id:61215)
1268 Northaven Drive Ne
Mississauga, Ontario
Welcome to 1268 Northaven Dr, in Mineola East, the Porsche & Most High Demanding area of Mississauga, Fully Detached Bungalow, Renovated, Rectangle Lot 50' X150",Offers No Carpet in the Whole house. , Brand new Kitchen, Upstairs Bathroom, brand new light fixtures++Zebra Blinds++the whole house freshly painted++ look out Basement with Separate Entrance Brand New kitchen, large family Room & Separate Rec Room or in law suit.++surrounded by all the luxury & Custom Built Homes.++. Quick Access to the QEW towards both East & West side, Top Schools in the Area . Minuets to lakeshore, village of port credit , Shopping Parks, & Trails. No House at the back++ Large backyard & drive way. This is a perfect Idle property for an investors and end users, who wants to enjoy living in the prestigious neighborhood. Will not last for long ++Thanks for showing!! (id:61215)
119 Willowridge Road
Toronto, Ontario
Welcome to 119 Willowridge Road! This Well-kept and Spacious Semi-detached Bungalow offers the perfect blend of comfort, convenience, and potential. Situated on a rarely available lot of this size-an impressive irregular-shaped 26 ft x 216 ft-this home presents a unique opportunity for families or investors alike. Inside, you'll find a bright and inviting living and dining room combination with hardwood floors, freshly painted throughout, and an updated main bathroom. The spacious kitchen features ceramic backsplash and tile flooring. A separate side entrance leads to a finished basement complete with a second kitchen and a recreation room-perfect for an in-law suite or additional income potential. Conveniently located just minutes from TTC, top-rated schools, shopping, parks, and major highways (401, 427, 409, and 27). Don't miss this rare opportunity to own a move-in-ready home on a large lot with a finished basement and incredible potential to customize and grow your perfect space. (id:61215)
54 Bretton Circle
Markham, Ontario
Luxury Meets Opportunity in Rouge Fairway Neighbourhood Rarely offered in this sought-after community, this stunning luxury home boasts a 3-car garage and is ready for its new owner. Built by renowned Greenpark, this detached 4-bedroom residence showcases original home owner charm with modern living in mind. The heart of the home features an expansive open-concept layout, seamlessly connecting the living, dining, and family rooms. The kitchen is a chef's dream, perfectly complemented by a spacious dinette and office or den for those who work from home. (id:61215)
54 Murray Leonard Lane
East Gwillimbury, Ontario
Welcome to 54 Murray Leonard Lane, a stunning example of craftsmanship and thoughtful design in the heart of Queensville's most sought-after new community. Set on a beautifully landscaped lot with exceptional curb appeal and vehicle grade stone pavers for extra parking. A custom walk way leads to concrete steps to the backyard for second unit private entrance. This Winchester model - the most desired floor plan offered by the builder - has truly been elevated by its owner. With over 3,325 sqft above grade plus a 1,200 sqft fully legal basement apartment, this home is ideal for multigenerational living or rental income. Pride of ownership is clear throughout. The main floor features a custom upgraded kitchen, built-in high end appliance including double wall oven, fridge, gas cooktop, dishwasher, and hood vent, builder upgraded French doors leading to an oversized deck (with a staircase down to the backyard), and a living area with custom millwork and a Venetian plaster fireplace surround. The desirable 5-bedroom layout includes a luxurious primary suite with standalone soaker tub, rainfall shower, and dual vanity, while the secondary bedrooms share Jack & Jill bathrooms. A second-floor laundry adds extra convenience.The legal basement apartment was finished with permits and exceptional care: heated tile floors, enhanced insulation/soundproofing, 2 large bedrooms, a den/office, private French door walk-out, and its own private outdoor space. Additional features include: Brick exterior with professional landscaping and perennials, 4K Camera and Security system, 2-car garage + parking for 3 on driveway, steps away from a new neighbourhood park, shopping, green belt bike trails, GO Station and Queensville's brand-new state-of-the-art Community Centre. A truly rare offering in a growing, family-friendly community - designed with quality, functionality, and comfort in mind. (id:61215)
46 Durango Drive
Richmond Hill, Ontario
Beautiful and Super Clean , detached home Nestled on a Quiet Crescent in Prime Westbrook! Well maintained inside and out with 3 Washroom on the second floor. main,9-ft ceilings . Gourmet dine-in kitchen with quartz counters & steels appliances. Family room with sleek gas fireplace. Primary bedroom retreat features a 5-pc Washroom. Finished basement with one bedroom and one washroom. Famous School Zone: Richmond Hill High School, St. Theresa High School, Trillium Woods Public School. Aaa Clients Needed, No Pet, Non Smoker. (id:61215)
1858 Shadybrook Drive
Pickering, Ontario
Welcome to this spacious detached two story 4-bedroom, 4-bathroom home offering 2,329 square feet of bright, freshly painted living space on a premium 45 x 150 ft. lot in family-friendly Amberlea neighbourhood. This property boasts finished basement , double-car garage with direct access through a heated pine mudroom, a long driveway that accommodates up to four additional vehicles, Large principal rooms , large family kitchen, a separate living room, a westerly facing large sun-filled family room with a cozy fireplace and a walk out to a large cedar deck (2021) a gazebo and an extended backyard with a shed that is perfect for entertaining or relaxing. Recent upgrades include new roof (2021), new HVAC system (2021 all owned no rental contracts ), new above grade laminate flooring (2025), perfect location with a quick access to Highway 401, minutes to go station, nearby shopping, and top-rated schools, this home offers the perfect blend of style, convenience, and comfort for today's busy families. (id:61215)
110b Palmerston Avenue
Toronto, Ontario
ALL GLORY! NO (OLD) GUTS.Steps to everything you need and tucked away on one of downtown's most desired streets you will find yourself at 110B Palmerston Ave. A condo disguised as a semi-detached with all the glory and none of the old guts - this 10 year old new build was constructed by super architect Blue Lion and completed in 2015. Sky high 9 and 10 ft ceilings (including the basement!), floor to ceiling windows and white oak flooring throughout making every square inch of this residence bathed in light and style. Private landscaped backyard from main floor kitchen/living and dining area leads to private garage accessed through laneway. Three bedrooms with built-in closets including one massive third floor primary suite with large walk-in and a 5 piece ensuite. Finished lower level with fab laundry room, powder room and multipurpose lounge. An absolute win for the downtowner who wants it all. Come and get it. (id:61215)
149 Forest Street E
Haldimand, Ontario
Fantastic investment opportunity in a prime location! Spacious duplex offers main floor unit featuring 2 bedrooms, a 4pc bath, large kitchen with loads of storage and counter space plus big bright living room. Main floor also has full access to basement for additional storage and laundry. Upper level unit is also 2 bedrooms, 4 pc bath, and comfortable living space. Located close to amenities including shops, restaurants, library and arena/community centre with indoor walking track. Outside features covered front verandah, large rear deck and deep (151') lot. Separate meters for added convenience. Excellent long term tenants want to stay! (id:61215)
1st Floor Room - 112 Leland Street
Hamilton, Ontario
For First Floor One Bedroom Only. Bright And Spacious Bedroom With Closet. Share A 4pcs Bathroom With Another First Floor Roommate. Share Living, Kitchen, Dining & Laundry with 3 Boy Roommates. Great Location In Hamilton, Just Steps To McMaster University, Surrounding Amenities: Alexander Park, Bus Routes, Place Of Worship, Schools, Fortinos Supermarket And More, Enjoy Your Convenient Life. 1 Driveway Parking Spaces Included. Utilities and Internet are included in rent. Tenant Responsible For Snow Removal And Lawn Cutting As Per Shift Schedule. (id:61215)
46 Alexander Avenue
Peterborough, Ontario
First Time Buyers And Downsizers Your Golden Opportunity Awaits You! 46 Alexander Ave Is In A Great Neighbourhood In The City Of Peterborough. This 2 + 1 Bedroom Semi-Detached Bungalow Is The Perfect Move In Ready Family Home And Has Been Recently Renovated With Newer Flooring Throughout The Main Floor And Kitchen. Main Floor Features Kitchen And Separate Dining / Large Living Room Area And Updated 4-Piece Bathroom, Along With 2 Good Sized Bedrooms. Convenient Separate Side Entrance Leads You Downstairs To A Freshly Painted Finished Basement With Newer Carpet. Both Rec Room And 3rd Bedroom Have Above Grade Windows. Large Workshop, Laundry Room And Plenty Of Storage Space. Step Outside To Your Private Backyard With Beautiful Large Trees. Bus Route, Hospital, All Amenities And Shopping Are All Within A Short Drive. Gas Is Available On Property And Could Potentially Be Converted To Forced Air Gas. (id:61215)
144 Sumner Crescent
Grimsby, Ontario
Welcome to 144 Sumner Crescent, a beautiful luxury bungalow built in 2009, just steps from Grimsby Beach. Nestled on a mature, landscaped lot, this 2+1 bedroom, 3-bathroom home offers over 1,300 sq. ft. on the main level plus a fully finished lower level giving a total of 2600 sq. ft. of living space-perfect for families, downsizers, or those seeking peaceful lakeside living. The open-concept main floor features hardwood and ceramic flooring, California shutters, and a bright living/dining area flowing into a functional eat-in kitchen with a large island with breakfast bar, built-in pantry with pull-outs, and direct access to the backyard. Step outside to a private, fully fenced oasis with deck, patio, in-ground sprinkler system, garden shed, and beautifully maintained perennial gardens filled with hydrangeas. The spacious primary bedroom offers a walk-in closet and 3-piece ensuite with a walk-in shower, while a second bedroom, 4-piece bathroom, and main-floor laundry complete this level. The fully finished lower level expands the living space with a large recreation room, third bedroom or office, and 3-piece bathroom-ideal for guests or a potential in-law suite. Additional features include a single-car garage with inside entry, double-wide driveway, ample storage, and neutral décor throughout. Located on a quiet crescent with easy access to the QEW, schools, parks, pickleball courts, and the lakefront, this stunning home combines modern comfort with small-town charm. Experience luxury, functionality, and lakeside living at its best in this move-in-ready Grimsby gem. (id:61215)
90 Rea Drive
Centre Wellington, Ontario
Experience modern luxury in this stunning 4-bedroom, 4-bath detached home built by Keating Construction. Just one year new, this designer residence showcases quality craftsmanship and premium upgrades throughout - truly a home where no expense has been spared. The open-concept main floor features a designer custom gas fireplace, creating a warm and stylish focal point for family gatherings. The gourmet kitchen boasts built-in appliances, induction cooktop, waterfall quartz island, and custom cabinetry with pine interiors. The spacious dining area opens to a covered porch with unobstructed views of the farmer's field - the perfect spot to enjoy breathtaking sunsets. A main floor office (or optional 4th bedroom) adds versatility for work or guests. Upstairs, the primary suite offers a peaceful retreat with a luxury 4-piece ensuite, walk-in closet, and views of the backyard. The second-floor laundry room is complete with cabinetry and countertop for added convenience. The fully finished basement adds valuable living space with a large rec room, extra bedroom, 4 piece bath and walkout to the yard. Oversized windows fill the lower level with natural light, making it feel like a main floor. Located in a family-friendly neighbourhood, steps to the future Beatty Hallow Park (with playground, multi-use pad, and half basketball court). Close to the brand new Grand River Public School, place of worship, parks and Groves Memorial Hospital - this home combines luxury living with small-town charm. (id:61215)
105 Rothsay Avenue
Hamilton, Ontario
Welcome to 105 Rothsay, a beautifully renovated 1-3/4 storey home in one of Hamilton's most family-friendly neighbourhoods! This stunning 3 bed, 3 full bath residence offers a perfect blend of modern comfort and timeless charm. Step inside to find a bright, open concept layout featuring a brand new kitchen with stylish finishes, all new flooring, and thoroughly updated electrical throughout. Enjoy peace of mind with a new furnace, central AC and hot water tank. Everything has been done so you can simply move in and enjoy. The spacious bedrooms and fully finished bathrooms make this home ideal for families of all sizes. Located in the heart of Gage Park, great schools, public transit and shopping. A perfect home for a growing family or first-time homebuyers looking for quality and convenience on a beautiful street where homes rarely become available. Please note this home includes a shared driveway and has ample street parking. (id:61215)
886 Robert Ferrie Drive
Kitchener, Ontario
Beautiful and modern executive freehold Townhome only 5 years old in the sought after Doon South area of Kitchener. Open Concept floor plan on Main Floor with spacious family room area having access to Huge Deck with a view of backyard backing on to forest and green space. There is also great sized dining area Stainless Steel Appliances and Walk in Pantry.2nd Floor features Large Primary Bedroom that comes with walk in closet and upgraded ensuite bathroom with walk in shower. Upstairs you will also find 2 more generously sized bedrooms, a 4 pcs bathroom, a good sized family room and Spacious Laundry Area. The house comes with an unfinished Full basement which can be used for additional storage and even perfect for setting up a home gym/ home office. This House is located in a family friendly neighbourhood close to schools and local transit system and gives easy access to highway 401. (id:61215)
11 Bonavem Drive
St. Catharines, Ontario
***Charming bungalow nestled on a peaceful, family-friendly street, this well-maintained bungalow offers comfort, privacy, and convenience. *** The home is cozy and bright, featuring a practical layout ideal for comfortable living. It offers 3+2 bedrooms and 2 bathrooms, with new flooring and painting, it's moving-in ready. The main floor boasts traditional floor plan including a bright & cheerful separate living rm & eat-in kitchen w/stainless steel appliances & ample storage, 3 bright bdrms & 4 pc Bath. The three bdrms all with big window and have enough natural sunlight. Step to the backyard deck. The basement provides extra living space with 2 bdrms , separate laundry, and 3-piece bath. The basement has extra entrance to walk up the outside. *** Sitting on a large lot( 54.5 x 185.51 Feet), enjoy a private backyard oasis, extra two storage sheds, a big deck for party , and a detached garage. It also provides ample outdoor space for future gardening, entertaining, or future expansion. It has a long driveway and 5 parking spaces. ***Excellent location - close to schools( Lincoln Centennial Ps 200m; Laura Secord SH 800m etc. ), parks, shopping(Costco,HD 5 mins; Grantham plaza 3 mins etc.), Martindale Pond and Lake Ontario(8 Mins) and major highways( 5mins) - making it a perfect choice for both families and investors. Find the ideal home, it's here. (id:61215)
19 Kenworth Drive
St. Catharines, Ontario
Welcome to 19 Kenworth Drive - a beautifully maintained solid brick bungalow located on a quiet low-traffic street in the highly desired North End of St. Catharines. Homes of this size and lot depth in this neighbourhood are rarely offered. This home sits on an extra-large fully fenced, park-like lot providing exceptional outdoor space for families, gardeners, pets, entertaining or those wanting more room in the city.Inside, this home offers timeless charm with tasteful updates including crown mouldings, a cozy gas fireplace in the living room and hardwood flooring. The spacious eat-in kitchen has been updated with granite countertops and ample cabinetry. Three well-sized bedrooms, updated windows on main level, updated furnace and updated central air ensure comfort and peace of mind.The lower level layout provides great potential for an in-law setup, multi-generational living, guest suite or additional living space.Located minutes from the QEW, great schools, shopping, parks and beautiful recreational trails - this North End location is unbeatable and offers incredible lifestyle value.Proudly maintained and move-in ready, 19 Kenworth Drive presents an exceptional opportunity to start your next chapter in one of St. Catharines most loved communities. (id:61215)
52 Keystone Drive
Brampton, Ontario
Nestled in a quiet neighbourhood, this beautifully kept three bedroom detached home features a stunning updated kitchen and eat-in area with an airy, open concept design, an abundance of cabinet space, stainless steel appliances, pot lights, valence lighting, back splash, undermounted sink, quartz countertops with ample counter space, perfect for those who love to cook and prep and a walkout to a spectacular, private deck and backyard for those who love to entertain. Cozy family and living rooms add to the charm of the main floor along with a laundry room and garage access. Upstairs features 3 generous sized bedrooms and 2 updated bathrooms along with a walk-in closet in the primary bedroom. The finished basement adds versatile space for an open concept living area, media room, play area or gym along with another beautifully upgraded bathroom. This home blends comfortable everyday living with private exterior space. A must see! Updates include: kitchen including floors, pot lights, smooth ceilings 2017-2018, windows 2018, deck 2018, bathrooms 2018, garage door 2025. Move in and enjoy! Steps to top rated schools, parks, LRT, Brampton GO, bus terminal, 410, 407, Shoppers World shopping mall, Sheridan College and more. (id:61215)
B101 - 46 Panorama Court
Toronto, Ontario
$750 SIGNING BONUS AND FREE APPLE HOMEPOD MINI! Immersed In Nature, This Brand New,Never Lived In Unit At 46 Panorama Court Is One You Do Not Want To Miss. Boasting Just Under 600 Square Feet Of Living Space. This One Bedroom Unit Features A Bright &Open Layout. A Spacious Bedroom, As Well As A Quiet And Private Patio Space! Enjoy A Brand New Gym & Event Room Which Are Located Right On Your Floor! To Top It All Off,Many Amenities Are Just A Short Distance Away -Parks, Shops, Restaurants, Hospitals,Churches, Schools, Public Transit, Highways And So Much More! (id:61215)
3 - 68 First Street
Orangeville, Ontario
Presenting a remarkable brand-new three-storey townhouse offering 4 generous bedrooms and 4 beautifully appointed bathrooms.This residence exudes modern sophistication with its seamless open-plan design, refined finishes, and oversized windows that bathe every space in natural light. The chef-inspired kitchen comes fully equipped with top-quality appliances, and the private balcony creates an inviting retreat for relaxation. Complete with abundant storage, an integrated garage, and an exceptional location, this home perfectly combines contemporary luxury with everyday practicality. (id:61215)
25 Antibes Drive
Brampton, Ontario
Chance To Rent a Spacious Largest Model 4 bedrooms semi detached house near James Potter & William pkwy.2020 Sq Ft, 9 Ceilings, Natural Fin Oak. Sep Living/ Great Room, Hardwood Flooring, Large Eat-In Kit W/Stainless Steel Appliances, Dbl Sink, W/O Deck. Spacious 4 Bdrms W/ Large Closets, 2nd Fl Laundry, 4 Washrooms. Close To Springbrook Public School, David Suzuki School, Eldorado Park & More, separate Laundry.*Tenants need to pay 70% utilities. (id:61215)
Lower - 262 Annette Street
Toronto, Ontario
Immaculate And Well Cared For 1-bedroom Lower Level Unit In One Of The Area's Most Sought After Neighbourhoods. Conveniently Situated Near Shops, Restaurants, And Public Transit. ** This is a linked property.** (id:61215)
524 - 1037 The Queensway
Toronto, Ontario
Discover an exceptional rental opportunity at Verge West, nestled at the intersection of Queensway and Islington-where convenience meets modern luxury. This never-lived-in 1 bedroom plus den suite is immediately available and showcases high-end finishes with a bright, open-concept layout.Featuring 9-ft ceilings and a southeast-facing orientation, the unit is filled with natural light throughout the day. The sleek kitchen offers integrated appliances, quartz countertops, and a custom backsplash, creating a stylish and functional space. The spacious living area flows seamlessly to the balcony, perfect for relaxing or entertaining.The primary bedroom includes floor-to-ceiling windows and a large closet, while the versatile den makes an ideal home office or guest area. Enjoy the convenience of in-suite laundry and a modern 4-piece bathroom.This suite comes with 1 underground parking space and 1 locker. Residents enjoy access to exceptional building amenities, including a 24-hour concierge, fitness centre, co-working lounge, party room, pet wash station, and rooftop terrace with BBQs. Available for immediate occupancy-experience urban living at its finest at Verge West! (id:61215)
608 - 90 Park Lawn Road
Toronto, Ontario
Experience The Epitome of Luxury Living at South Beach Condos With This 2 BEDROOM + DEN, Corner Unit! Featuring Floor-To-Ceiling Windows That Flood The Space with Light, 9' Ceilings, Spacious Primary Bedroom Including Large Walk-in Closet And A Spa-Like 4-Piece Ensuite That Features A Marble Vanity & Raindrop Shower Head. To Top It All Off, The Unit Includes A Versatile Den With A Sliding Door; Large Enough And Perfect For Home Office Or Guest Space. The Chef's Kitchen, Equipped With Stainless Steel Appliances, Granite Countertops, & A Sizable Island, Is A Culinary Haven. A Huge Wrap-Around Balcony Offers Stunning Views Of The Lake, As Well As Beautiful Morning Sunrises And Sunsets. Enjoy Your Private Balcony Overlooking Humber Bay Shores. Resort-Inspired Amenities Include Indoor/Outdoor Pools, Fitness Centre, Spa, 18-Seater Theatre Room, Event and Office Space, Basketball/Squash Courts, And 24-Hr Concierge. Perfectly Positioned In Mimico-Where City Sophistication Meets the Calming Presence of Lake Ontario. Convenient Access to TTC, GO Transit, The Gardiner Expressway, Downtown, and Pearson Airport Makes Every Commute Seamless. Nearby Parks And Trails, Including Humber Bay Shores, Offer Daily Escapes to Nature. Includes Parking & Locker (id:61215)
102 Shaftesbury Avenue
Toronto, Ontario
This stunning Summerhill home has been completely renovated with designer finishes throughout and meticulous attention to detail. The main floor offers an open concept living and dining room with a wood burning fireplace, hardwood floors and recessed lighting. The kitchen features a wall-to-wall pantry and a built-in bench, and walks out to the lovely back garden. Three bedrooms are offered on the second floor, and the third floor loft area is currently being used as a studio. The finished lower level has a separate entrance to a mudroom, plus a recreation room and laundry room, and ample storage. Many recent upgrades include; custom walnut built-ins throughout, custom millwork, engineered hardwood floors, high-end Thermador appliances, custom drapery and light fixtures, new recessed lighting, new interior doors, exterior stucco siding, all new windows (except for three lower level windows), updated electrical and HVAC (see feature sheet for full list). Truly a gem, nothing to do, just move in! Steps to shops and restaurants on Yonge Street. (id:61215)
16 Kingsborough Crescent
Toronto, Ontario
Set on one of Richmond Gardens' most desirable streets, this stunning 5-level backsplit offers exceptional space, comfort, and timeless appeal. Featuring 4+1 bedrooms, 5 bathrooms and a thoughtfully designed layout, this home provides the perfect balance of function and family-friendly living. Situated on a beautiful 58 x 117 ft lot, the property showcases an incredible backyard oasis featuring a custom concrete pool with mosaic insets, mature landscaping, and generous entertaining areas - ideal for summer gatherings or peaceful relaxation. Welcome to one of Richmond Gardens' most prestigious streets, where elegance meets family comfort in this stunning 5-level backsplit. With 4+1 bedrooms and 5 bathrooms, this home is designed to offer both luxury and functionality for modern family living. Set on a premium 58 x 117 ft lot, the property features a resort-inspired backyard oasis complete with a custom concrete pool with mosaic insets, mature landscaping, and multiple entertaining zones - the perfect setting for s Inside, you'll find a gourmet kitchen with 9' ceilings, custom cabinetry, stainless steel appliances, and an open, airy flow connecting seamlessly to the living and dining spaces. The spacious family room offers a warm, inviting atmosphere, while a custom-built craft room provides versatility for hobbies, a home office, or creative projects. Natural light fills every level of this well-maintained home, creating a harmonious blend of open living areas and private retreats. The double private driveway enhances both convenience and curb appeal. Located in the heart of Richmond Gardens, you're steps from top-rated schools, parks, shopping, and transit. With the Eglinton Crosstown LRT extension coming soon, this already connected neighbourhood is set to become even more accessible and desirable. A rare opportunity to own a true family retreat in one of Etobicoke's most prestigious communities - where space, lifestyle, and location come together beautifully. (id:61215)
1965 Britannia Road W
Mississauga, Ontario
R & R Grocery Store - Exceptional Business Opportunity in the Streetsville Square Plaza! Welcome to a thriving and well-loved grocery store located at the bustling intersection of Britannia Road and Queen Street in Mississauga. This established business presents an incredible opportunity for entrepreneurs seeking a profitable and community-centric venture. Prime Location in a high-traffic area with excellent visibility and easy access for customers, close to a Hindu Mandir and Mosque. Specializes in Indian, Canadian, and Nepalese groceries, including fresh produce, dairy, bakery, beverages, frozen foods, puja, and household essentials etc. Newly renovated and well-maintained store with spacious aisles, efficient checkout counters, and ample parking for customer convenience. Potential for further growth and expansion, including opportunities for online sales and delivery services. Ready-to-operate business with all necessary equipment, fixtures, and chattels, and inventory is additional. Comprehensive training and support available to ensure a seamless handover and continued success. Ample parking, access from the front and the back of the store. Long-term lease $7000 per month. Liquor license and Cigarettes available .Don't miss this fantastic opportunity to own a flourishing grocery store in one of Mississauga's most vibrant neighbourhoods. (id:61215)
5373 Spruce Avenue
Burlington, Ontario
You don't want to miss this rare gem! This is a unique 5 bedroom (above grade) 3 bathroom side-split home with almost 2500 square feet of finished living space in Burlington's Elizabeth Gardens Community for under 1.2M. You don't hear that very often. The main level features a spacious separate dining room, a gorgeous white kitchen open to the bright and airy living room with vaulted ceilings and loads of natural light, main floor laundry and beautiful freshly stained 9 inch wide plank Pine flooring throughout. The second level has 3 bedrooms and a 4 piece bathroom for the guests and kids. Up top there's a massive Primary suite with an updated 4 piece ensuite and walk - in closet and an additional 5th bedroom or great office/flex space. The lower levels got a good sized family/rec room with a 2 piece bathroom and additional storage. Out back is equipped with some new fencing and a great mature yard with plenty of space for that family BBQ. Don't miss this amazing opportunity minutes to the lake and beautiful walking trails, close to great schools and steps to public transportation. Come check out this amazing home today!!! (id:61215)
1045 Sherwood Mills Boulevard
Mississauga, Ontario
Welcome to this beautifully maintained detached 4 bedroom home in the highly sought-after East Credit Community! Situated in a prime location with access to top-rated schools, parks, and a mosque just steps away, plus convenient access to major roads and highways for easy commuting. This spacious 4-bedroom, 4-bathroom home features a Large renovated Kitchen (17) with a large eating area, spacious living room with wood fireplace, main floor den/office with french doors. Main floor laundry has access to garage and basement. The finished basement with a separate entrance offers additional livings space, a *sauna* to relax in, and endless possibilities. Original Owner took lovingly cared for over the years, with updates including: **roof (2014)**, partial **window replacement (2017)**, and **in-ground lawn sprinklers** in both front and back yards with easy maintenance. Don't miss this opportunity to live in a prestigious neighbourhood surrounded by amenities, green spaces, and excellent Schools! (id:61215)
406 - 75 King Street E
Mississauga, Ontario
Centrally located in Cooksville, close to all amenities, convenient access to public transportation and highways, walking distance to the GO Station, and minutes away from Square One. This bright and spacious unit offers 1 large bedroom, 1 bath with separate shower, an open concept living/dining room. Hardwood floors throughout, ensuite laundry, 1 underground parking spot, storage locker, and lots of visitor parking. All utilities, cable and internet are included. This recently updated building features a resort-like lobby and front desk, beautifully renovated hallways, indoor pool & hot tub, gym, party room, and 24hr security with gatehouse access. (id:61215)
1202 - 85 Emmett Avenue
Toronto, Ontario
Bright & Spacious with Stunning Balcony Views! This well-maintained residence boasts a functional kitchen with ample cabinetry, a custom back-splash, and a cozy eat-in area. The open-concept living and dining room flows seamlessly to a private balcony offering impressive views. The generous primary bedroom features a contemporary 4-piece en-suite and a large closet. A versatile den can easily serve as a fourth bedroom or a home office. Additional highlights include freshly painted interiors, updated bathrooms, and much more. Perfectly situated in a prime park-side setting, this home offers unparalleled convenience with transit, shopping, schools, and everyday amenities just steps away. (id:61215)
Lower - 178 Rosemount Avenue
Toronto, Ontario
All included (Hydro, Gas, Water, Heating and AC) good apartment In The Heart Of Corso Italia! Facing park property. Beautiful Bright Open Concept With Modern Finishings.Tenants will appreciate the unobstructed views and direct access to the park, enhancing the property's attractiveness. Corso Italia is celebrated for its rich cultural atmosphere, excellent dining options, and strong community spirit. On A Quiet Residential Street And Only Minutes To St ClairStreetcar & Subway. Walk Everywhere & Enjoy St Clair West's Cafes, Restaurants, Shops,Tre Mari Bakery, Park, Community Centre And More!Easy Access To Downtown And Highways. Must see. (id:61215)
610 - 4850 Glen Erin Drive
Mississauga, Ontario
Found in Mississauga's Central Erin Mills area and built in 2009, Papillon Place III Condominium is a 19-storey building containing 207 units. The condominium amenities include Visitor Parking, Underground Resident Parking, Party Room, Concierge and Rooftop Deck. Additional amenities include a Meeting Room, Security Guard, Indoor Pool and Sauna. Common Element, Heat, Building Insurance, Parking and Water are included in the monthly maintenance fees. Suite 610 is a bright and spacious one bedroom plus den that offers a panoramic western sunset skyline. Papillon Place III is less than 1 KM from the Erin Mills Town Centre and has proximity to top rated Public and Catholic schools, The Trillium Credit Valley Hospital and easy access to Highway 403 and a Public Transit Hub. (id:61215)
170 Silverthorne Avenue
Toronto, Ontario
Step into a home that's anything but ordinary - an artistic sanctuary where creativity meets modern comfort. Every corner tells a story, from the iron staircase and moody chandeliers to the playful stained-glass window and striking black marble waterfall island. Thoughtful upgrades include heated floors, a heated driveway, automated blinds, and built-in sound systems that bring everyday ease to this truly distinctive home. The open-concept main floor blends soaring ceilings, custom lighting, and rich dark hardwood floors to create a space that feels both dramatic and inviting. The chef's kitchen offers plenty of storage, a gas stove, and a show stopping marble island - perfect for entertaining or everyday living.Just behind the kitchen, you'll find a bright and functional work-from-home den with built-in shelving and a desk, the ideal home office or creative studio. There is a main floor bathroom and bedroom that provides convenience and flexibility for guests or family. Upstairs, the primary bedroom suite feels luxurious and private, complete with built-in headboards, double sinks, heated floors, automated blinds, and an integrated sound system. Step outside to your private fully-fenced in backyard retreat, featuring a pool, built-in natural gas BBQ, and outdoor bar fridge with sink - the perfect setting for summer gatherings or peaceful evenings at home.And when winter returns, that heated driveway (!!) makes sure every day begins with ease. With its architectural detailing, custom lighting, and distinctly eclectic aesthetic, this home is perfect for those who value character, craftsmanship, and creativity, all wrapped up in a space that feels uniquely their own. (id:61215)
6 - 10 Wilby Crescent
Toronto, Ontario
Discover elevated living on the 17th floor of "The Humber" Condo - where breathtaking panoramic views of the Humber River meet modern comfort in this spacious 3-bedroom, 2-bathroom corner unit. Floor-to-ceiling windows flood the open-concept layout with natural light, framing serene river vistas and vibrant sunsets, infusing your living space with a connection to nature. The generous primary suite features a private ensuite, while two additional bedrooms offer flexibility for family, guests, or a home office. Includes one underground parking space. "The Humber" with easy access to trails, transit, and highways. Positioned just moments away from the Weston Go Station and major thoroughfares including the 401, 400, and 427, this location ensures seamless connectivity - a mere 15 minutes to Union Station, 4 minutes to Bloor, and a quick 12-minute journey to Pearson via the Up Express. A rare opportunity to live in a high-floor unit with nature at your doorstep. (id:61215)
10 Leopard Gate
Brampton, Ontario
LOCATION.LOCATION, LOCATION."Wow, Amazing Show Stopper! Absolute Fully Renovated House Functional Layout*Abundance Of Natural Light*4Brm Home With Finished Bsmt with 2 Brms and separate entrance. Large Family Rm W/ Gas Fireplace.Newer Kitchen, Newer Washrooms, Newer Light Fixtures, Upgraded Washrooms.Separate Family & Living Room.Close To All Amenities. Absolutely Beautiful house, Your Clients Will Thank You For Showing This stunning House. Owned Furnace.Laundry on Main Floor (id:61215)
219 - 689 The Queensway Street
Toronto, Ontario
Be the first to call this suite home! Available now, this brand new, never-before-lived-in 1 bedroom plus den suite at Reina Condos blends modern design with everyday comfort. Enjoy soaring 9-foot ceilings, wide-plank vinyl flooring throughout, and sleek window coverings. The contemporary kitchen is both stylish and functional, featuring quartz countertops, a stunning full-height backsplash, and brand-new stainless steel appliances. The bright and spacious bedroom offers a generous closet and large window, filling the room with natural light. The versatile den makes the perfect home office, guest room, or creative space. High-speed internet is included in your lease at no extra cost. Located in a vibrant community, you're just steps from public transit, shopping, parks and schools. Indulge in a host of first-class amenities designed for every lifestyle, including a state-of-the-art-gym, serene yoga studio, vibrant kids playroom, stylish party & games room, and a community-sharing library. The outdoor courtyard features a BBQ and chic workstations for productivity in the fresh air. Parking available for rent at $225 per month. (id:61215)
1 - 53 Boon Avenue
Toronto, Ontario
Meticulously crafted for modern living in the heart of Corso Italia. This two level, two-bedroom, two-bathroom home offers an exquisite blend of contemporary elegance and comfort. Step inside to discover beautiful herringbone floors that flow seamlessly throughout the open-concept living spaces, illuminated by sleek pot lights. The gourmet kitchen is a chefs dream, boasting quartz countertops and top-of-the-line built-in appliances. Enjoy serene outdoor moments on your beautiful balcony, perfect for morning coffee or evening gatherings. Location is everything, and you're just steps away from the St. Clair streetcar, offering easy access to all the vibrant restaurants of Corso Italia right at your doorstep. This is luxurious urban living at its finest. **EXTRAS** Easy to show. Email all offers to L/A with Full Credit report with Score, Letter of Employment, copies 3 paystubs, Rental app, References, Pic of ID. AAA+ tenants only. (id:61215)
Ph09 - 8 Nahani Way
Mississauga, Ontario
S/S Fridge, S/S Stove, S/S Dishwasher, B/I Dishwasher, Washer, Dryer, All Elf's, Window Blinds. Amenities: Fitness Center, Party Room, Lounge Area & Park. Close To Square Mall, Sheridan College, Celebration Square, Go Bus Terminal, Hwy 40 (id:61215)
3252 Escada Drive
Mississauga, Ontario
Professionally Finished Legal Basement With Separate Entrance High End Finishes And Pot Lighting. Great Neighborhood With Park, School, Public Transport Close By. Fridge/Stove/Dishwasher, Washer & Dryer. No Pets, No Smoking & Strictly Vegetarians Separate Exclusive Washer Dryer. Modern Kitchen With Dishwasher And Quartz Counter Top. tennat pays 40% of the utilities (id:61215)
75 Silverstone Drive
Toronto, Ontario
Welcome to **BRAND NEW** this stunning Custom-Built Luxury Home. A True Entertainers Home Featuring Extraordinary, Elegant & Luxurious Finishings all Throughout! Nestled in a prime Etobicoke location, this spectacular home offers*** over 5100 square feet*** of total living space, soaring 10-foot ceilings on the main floor & 2nd floor, and impeccable attention to detail at every turn. Step inside to a bright, open-concept layout featuring engineered hardwood floors, ceiling speakers, pot lights throughout, built-in lighting on stairs and skylight that bathe the home in natural light. The heart of the home is the designer kitchen with a walk-in pantry, complete with built-in appliances, sleek cabinetry, and a spacious island with quartz countertops - perfect for entertaining! The large family room with fireplace and built-in cabinets is perfect for your family to unwind after a long day. There is even an office/bedroom on the main floor with a luxurious full washroom. The primary suite is your personal retreat with sitting area, two designer's walk-in closets, and a spa-like 5-piece ensuite. Perfectly placed second-floor laundry room. Two Zoned HVAC systems. The fully finished basement has two separate units and 9-foot ceilings! The first basement is kept for the owner's own use with a fitness room/gym, and a huge theatre room for unforgettable movie nights! The second portion is a LEGAL 2-bedroom self-contained basement apartment with separate entrance - ideal for multigenerational living or excellent rental income potential with 2nd laundry! With 7 full washrooms, 2 laundry rooms, inground sprinkler system! Double car garage with EV charger. This Beauty is equipped with all the modern luxuries and convenience in a serene, natural setting, combining elegance, comfort, and modern design. (id:61215)
Unit 2 (Upper) - 254 Cedar Street
Collingwood, Ontario
Fully Renovated Downtown Collingwood 2-Bedroom Apartment. Discover this bright and spacious 2-bedroom, 2-bathroom apartment on the second floor of a well-maintained duplex, ideally located on one of Collingwood's sought-after "Tree Streets." Enjoy the convenience of in-suite laundry, two full bathrooms, and two parking spaces - a rare find in the downtown core. The apartment features modern appliances and a comfortable layout perfect for professionals or small families. Walk to shops, cafés, and restaurants, or make the short drive to Blue Mountain for year-round recreation. Available now. Appliances included (id:61215)
226 Queen Street
Midland, Ontario
OPPORTUNITY - Legal Triplex in Midland! Investment opportunity to combine this purchase with 230 Queen St and acquire a commercial mortgage. Legal triplex in Midland with three self-contained units. Two front units are heated by gas furnace that was updated in Dec 2021 and the back unit has a gas fireplace and electric baseboard heat. With a new roof in 2022, on demand hot water and water softener this is an ideal property to add to your real estate portfolio -or- start your new real estate portfolio with this triplex! Don't miss out on this opportunity! The waterfront community of Midland offers outstanding all season recreation, key amenities (shopping, services, dining, recreation and entertainment) and easy access to commuter routes. Financial information available upon request. Rents as stated are inclusive. (id:61215)
7 Creekwood Court
Vaughan, Ontario
Welcome to 7 Creek wood crest. This is spacious 3 Bedrooms house features comfortable and convenient living. Step to VIVA bus service. York transit, Brampton Zoom, close to School, park and local conveniences, along with easy access to major Highways and market lane, enhances the appeal of the location for families or professionals who need both tranquility and connectivity. Finished Walkout Bmt., One bedroom washroom & shower, Kitchen, Laundry room, Rec room and floor finished ceramic tiles & Oak stair and Railing. Possible rental income from Basement. (id:61215)
2126 Wilson Street
Innisfil, Ontario
Newly 4 year Old Build By Country Home in Family Friendly Neighborhood. This is 4 bedroom Home Approx 2200 Sq . Just Minutes from Lake Simcoe. Bright , Spacious , Open Concept Living Space , Great Floorplan S/S Appliances, Granite Countertops , 8 Ft Entry Doors , 9 Ft Ceilings, Hardwood Floor On Main stained Oak Staircase, Marble Bathroom Countertops Modern Electric Fireplace , Minutes to Innisfil Beach, Shops, Schools , Restaurants & Hwy 400! Extra: Includes Stove, Fridge , Dishwasher, Washer & Dryer, Electric Garage Door Opener, Central Air Conditioning , Window Covering (id:61215)
2 - 177 Mill Street
Essa, Ontario
Bright main floor bedroom for rent in an adorable bungalow. Easy access to everything, convenient for walking or driving. Parking included. Shared kitchen and bathroom with landlord and one other tenant. Nice bright bedroom, ready for a great tenant. Amazing big backyard you can use. Tenant responsible for 1/3 of utilities. (id:61215)
702 - 20 William Roe Boulevard
Newmarket, Ontario
Welcome to 20 William Roe Unit 702. Much Sought After 2 Bedroom Condo On William Roe. in a great building close to eveything Newmarket has to offer. Excellent Yonge St. Location! Walk To Shopping, Public Transit & Upper Cananda Mall, Fairy Lake, Trial and All Amenities. Have your coffee on your Large Balcony Facing East For Those Bright Sunny Mornings overlooking Old Newmarket. Renovated unit. Hardwood. Newer Windows & Sliding Door. Large Ensuite Utility/Laundry Rm. Building Amenities Include: Men & Women's Exercise Rms W/Saunas & Showers, Party Rm, Library & Outdoor Car Wash Area, Workshop, Bicycle Room, Bbq Area. Unit is The Elizabeth Model, (Approx 1071 Sq.Ft.) (id:61215)
3 Joiner Circle
Whitchurch-Stouffville, Ontario
Welcome To This Stunning Detached Home Nestled In The Highly Sought-After Ballantrae Area Of Stouffville. This Bright And Spacious 2-Storey Residence Offers An Ideal Blend Of Comfort, Style, And Functionality Perfect For Growing Families Or Those Seeking Extra Space To Live And Entertain.Step Inside To Discover A Thoughtfully Designed Layout Featuring Hardwood Flooring Throughout The Main Level And A Large, Open-Concept Living Area Complete With A Cozy Gas Fireplace And Sliding Doors Leading To A Private Backyard. The Upgraded Kitchen Boasts Quartz Countertops, Ceramic Backsplash, Breakfast Bar, Stainless Steel Built-In Appliances, And A Walk-Out To A Deck Overlooking The Yard Perfect For Morning Coffee Or Outdoor Dining.The Main Floor Also Features A Separate Dining Room With Large Windows And An Additional Office Space Ideal For Remote Work Or Study. Upstairs, Youll Find Four Spacious Bedrooms Each With Ensuite Access And Generous Closet Space. The Primary Suite Offers A Luxurious 5-Piece Ensuite And A Walk-In Close.Located Minutes From Parks, Schools, And Major Routes Including Aurora Rd & Hwy 48, This Home Offers The Perfect Combination Of Suburban Tranquility And Urban Access.Dont Miss The Opportunity To Own In This Desirable, Family-Friendly Neighbourhood A True Gem Waiting To Be Discovered! (id:61215)

