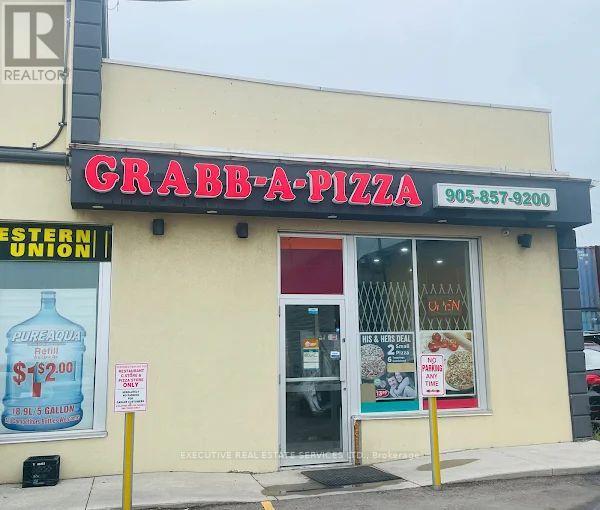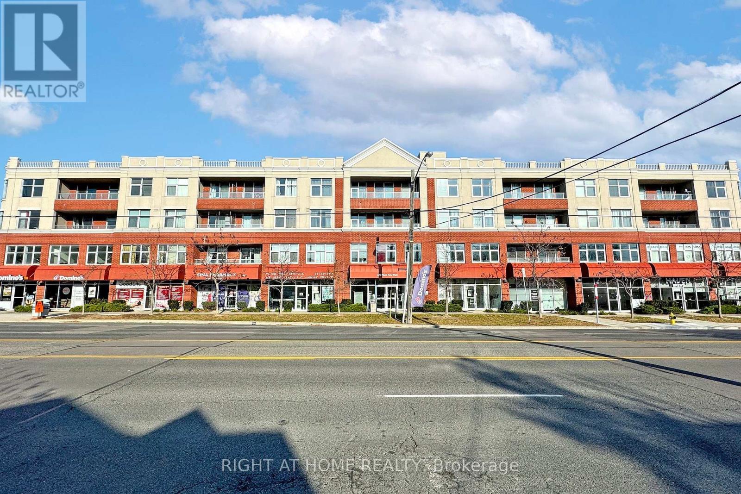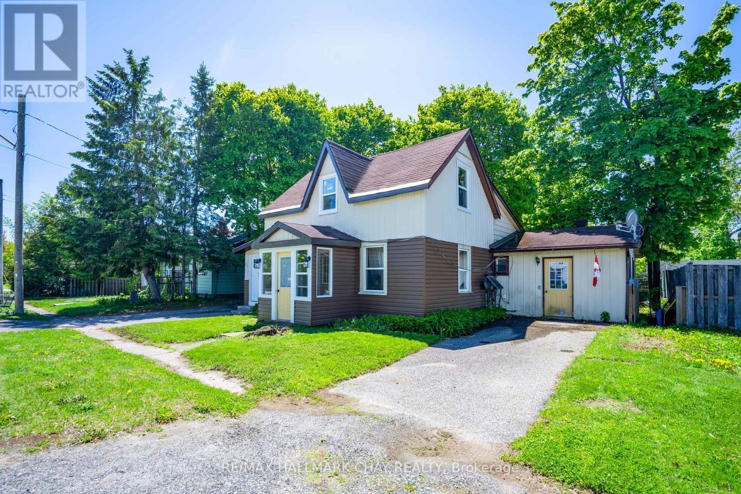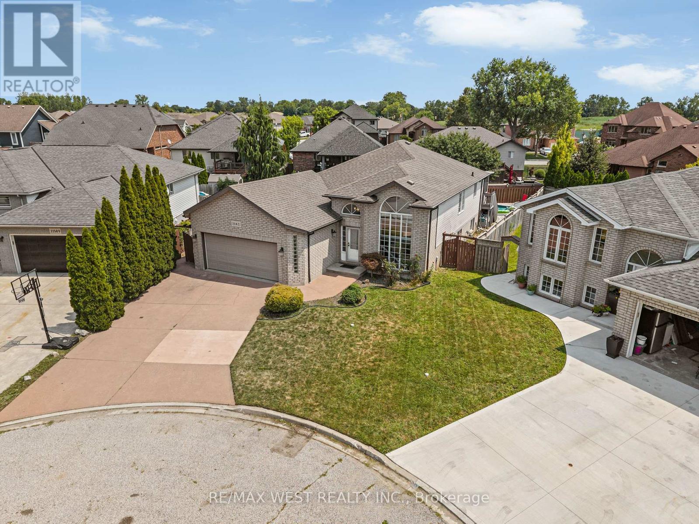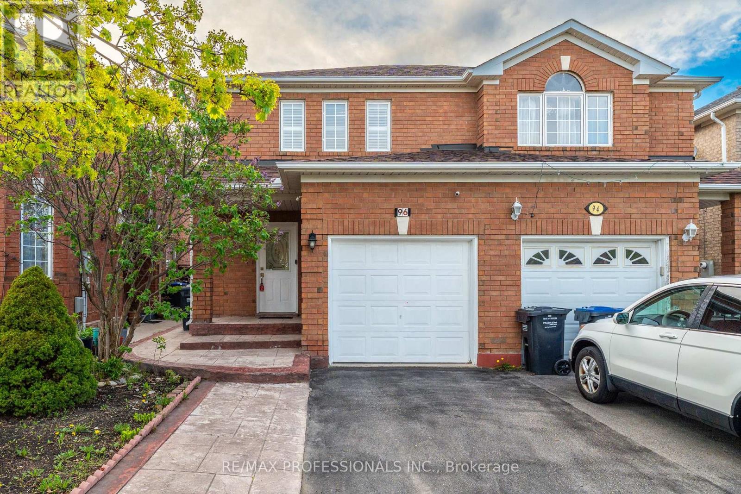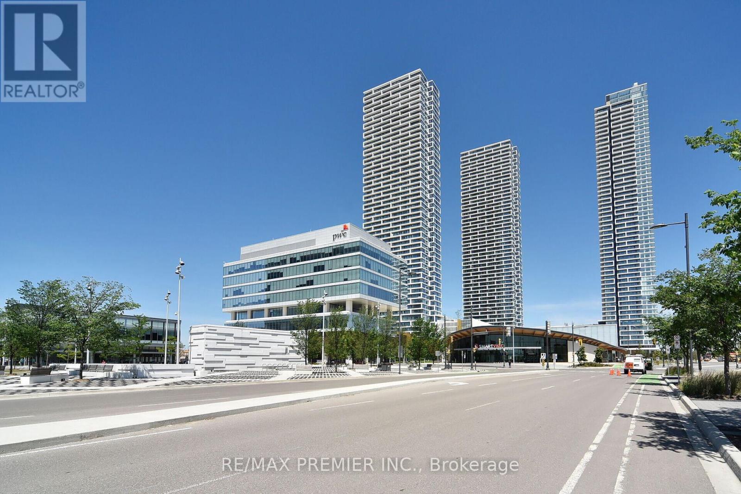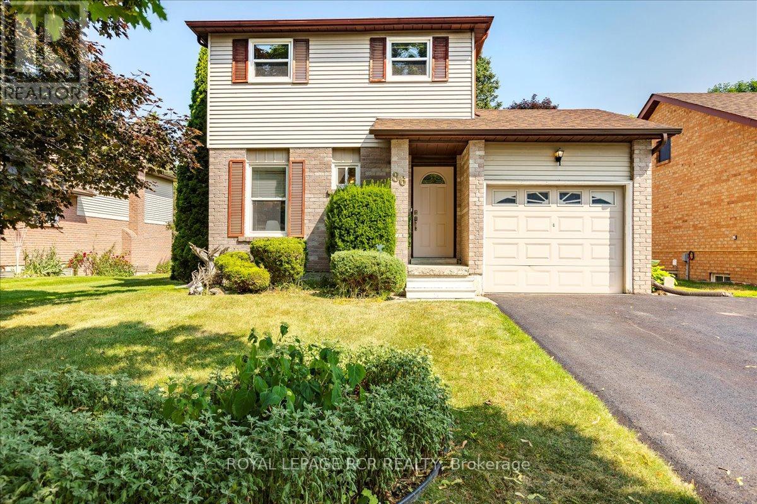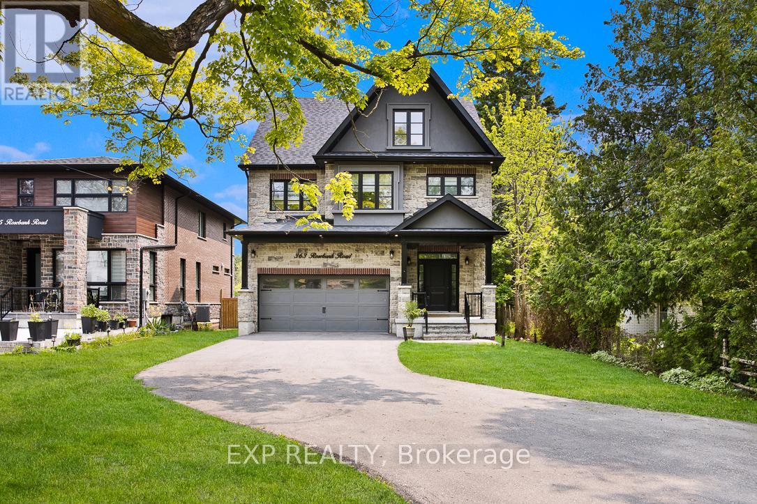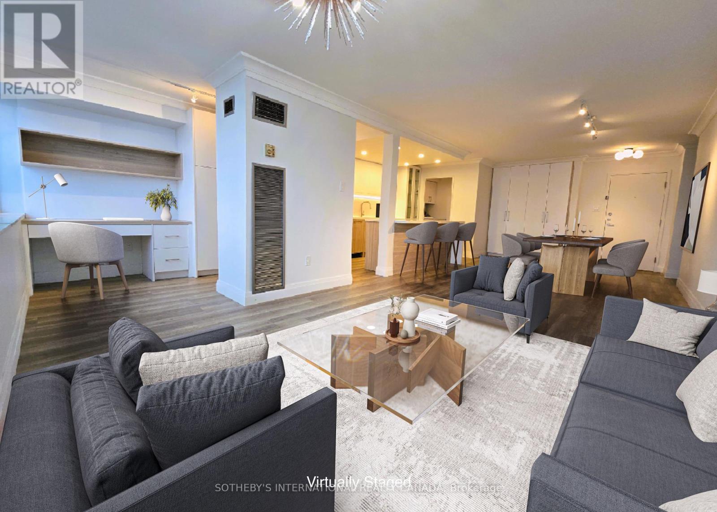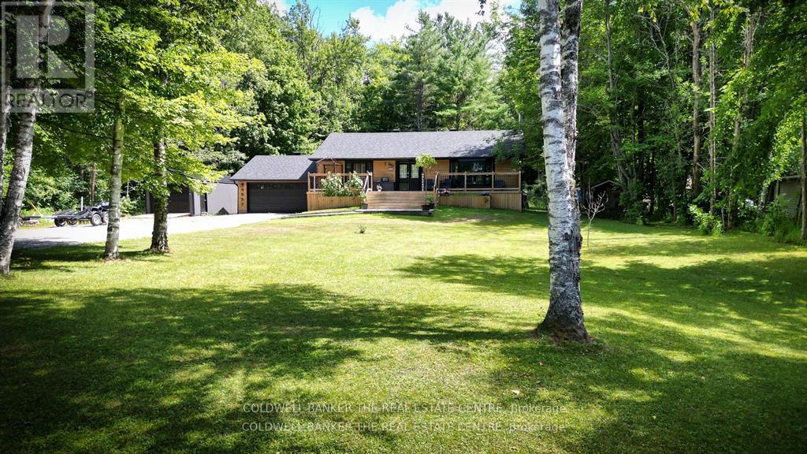Team Finora | Dan Kate and Jodie Finora | Niagara's Top Realtors | ReMax Niagara Realty Ltd.
Listings
2463 Lazio Lane
Oakville, Ontario
This beautifully maintained 3-bedroom, 3-bathroom end unit lives like a SEMI-DETACHED abundant natural light, exceptional privacy, and a quiet setting. Designed with tranquility in mind, the only shared wall with the neighbouring unit is within the single-car garage, keeping the living spaces peaceful and secluded. The sun-filled interior boasts large windows on three sides, a spacious primary suite with walk-in closet, ensuite, and relaxing soaking tub, plus two additional generously sized bedrooms. The lower level offers a rough-in for a fourth bathroom and outstanding potential for future living space. Perfectly situated close to parks, top-rated schools, scenic nature trails, and within walking distance to Oakville Trafalgar Memorial Hospital, this home blends comfort, quiet, and community in one rare offering. (id:61215)
12101 Airport Road
Caledon, Ontario
Outstanding opportunity to own a well-established and easy-to-operate pizza business Grab-A-Pizza in a high-demand location on the border of Caledon and Brampton. Sale of business only. Situated in a rapidly growing area with major future developments, including the upcoming Hwy 413 nearby, this location is ideal for long-term growth and investment.The business features a strong and loyal customer base, with excellent visibility and presence on all major delivery platforms. All chattels and equipment are included, making this a turnkey operation with immediate income potential. Huge untapped market in Caledon offers significant opportunity for expansion.Perfect for owner-operators or investors looking to step into a reputable, community-focused business with strong foundations and unlimited growth potential. Dont miss this rare chance to be your own boss in a thriving area. (id:61215)
217 - 222 Finch Avenue W
Toronto, Ontario
This beautifully renovated professional office offers a turnkey opportunity to establish or elevate your business in style. Meticulously updated from top to bottom, the space boasts a tasteful, modern design that creates a welcoming and professional atmosphere for clients and staff alike. The well-planned layout maximizes functionality and flow, making it ideal for a wide range of business operations. Located in a prime, high-demand area, this property ensures excellent accessibility and visibility. Enjoy the convenience of two SIDE -BY -SIDE parking spaces, a rare and valuable feature that enhances both client and employee experience. This is the perfect blend of elegance, efficiency, and location ready for you to move in and start performing at your best. (id:61215)
635 First Street S
Gravenhurst, Ontario
Discover this fully legal, income-generating duplex located in the heart of Gravenhurst, an ideal opportunity for investors or first-time buyers looking to offset their mortgage. Just minutes from downtown, Gull Lake, and Lake Muskoka, this well-maintained property offers two self-contained units, each with separate hydro and gas meters, private driveways with two-car parking, individual fenced backyards, and separate laundry facilities for added convenience. In 2025, significant updates were completed, including a full renovation of Unit A and new vinyl siding across the entire exterior. Unit A features a modern kitchen with stainless steel appliances, new drywall, updated flooring and windows, a renovated 4-piece bathroom, three spacious bedrooms, an eat-in kitchen, a generous living area, and a detached garage vacant and ready for immediate occupancy. Unit B includes two bedrooms, a 4-piece bathroom, a full kitchen, a comfortable living room, and access to an unfinished basement offering ample storage. This turnkey duplex offers a rare combination of functionality, privacy, recent upgrades, and strong income potential in one of Muskoka's most desirable communities. (id:61215)
11143 Ancona Crescent
Windsor, Ontario
Bright & Spacious 5 Bedroom 3+2 raised bungalow with separate Entrance to Lower level, forest glade/Banwell area. Welcome to this beautifully maintained home in one of Windsor's most sought after neighborhoods, Just minutes from the NextStar Energy/ LG Battery Factory. New Upgrades; Roof, Furnace, and Water Heater Tank, all recently replaced. 5 Bedrooms with generous natural light. Very big Sunroom for 4 Season, with direct kitchen access. Heated pool is perfect for entertaining and relaxing. pie-shaped lot nearly 100 ft wide at the back, offering a huge backyard oasis. Separate Entrance to Basement, Ideal for an in-law suite or rental income potential. Double attached Garage & Extra Long Driveway for ample parking. This raised bungalow offers incredible space, functionality and investment potential. Enjoy a bright open layout, a massive backyard, and one of Windsor's best family -friendly locations. (id:61215)
84 - 93 Hansen Road N
Brampton, Ontario
End Unit Townhouse, Well maintained 3 Bedroom with two washroom, Spacious Open Concept, Main Floor Plenty Of Natural Sunlight, Renovated Kitchen with Quarts Countertop, Stainless Steel Appliances, Walkout To Private Fenced Yard, Finished Basement with full washroom, kitchen & bedroom. Ready to Move-in. Located Close To Shops, Schools, And Public Transit & many more! (id:61215)
96 Lake Louise Drive
Brampton, Ontario
Cute and Cozy 3 Bedroom, 2 Bath, All Brick Semi Detached Home on a 108 Deep Lot. Clean, Well Maintained, Carpet Free and Newly Painted Home for Move In Ready Buyers. Renovated Kitchen with Crown Moulding, Stainless Steel Appliances and Backsplash. Open Concept living and Dining with Hardwood Floors, Crown Moulding, Pot lights, California Shutters and Wall to Wall Stone Feature Wall. Walk out to Outdoor Living Space with Generous Deck and Premium and Oversized Fully Fenced Lot. 3 Car Parking: 1 Built in Garage and 2 Driveway Spaces. Walking Distance To Public Transit including Mount Pleasant GO Station. Family friendly neighbourhood close to Schools, Park, Library, and Shops, Restaurants. (id:61215)
1703 - 1000 Portage Parkway
Vaughan, Ontario
Beautiful 2-Bedroom, 2-Bathroom condo in Vaughans downtown core! Features a bright open-concept layout, 9-ft ceilings, floor-to-ceiling windows, and a spacious balcony with breathtaking views. Modern kitchen with contemporary finishes, primary bedroom with ensuite, and second bedroom ideal for guests or office.Includes parking .Unbeatable Location: ~2-min walk to VMC Subway, ~2-min drive to Hwy 400, steps to Vaughan Mills, Wonderland, restaurants, schools & more!Luxury and convenience in one of Vaughans most sought-after buildings. (id:61215)
86 Princess Street
East Gwillimbury, Ontario
Step into this beautifully updated 2-storey home in the sought after community of Mount Albert. Offering 3 bedrooms and 3 bathrooms, this home features a newly renovated modern kitchen with stylish finishes, an open concept living and dining area filled with natural light, and a stunning backyard oasis. Enjoy the outdoors in your large, private yard complete with a spacious covered deck (19ft x 12ft) ideal for entertaining or unwinding in peace. Home also features partly finished basement with 3 piece, perfect hangout for the kids. Located just a short walk to schools, charming local restaurants, and scenic walking trails, this home combines comfort, convenience, and a true sense of community. A must see! (id:61215)
363 Rosebank Road
Pickering, Ontario
Toronto-scale living at a Pickering price. Shows like new 2021 build with over 4,600 sq. ft across 3 levels: 5 beds, 5 baths, 3 living areas, including a sun-filled loft. Performance upgrades throughout - triple-pane windows, in-floor heat, wide-plank hardwood, large-format porcelain tile, strategically placed pot lights, robust sound insulation, and individual climate control per floor. Chefs kitchen with quartz, pot filler, and premium appliances; great room with wet bar. Newly finished lower level virtually staged. Nestled next to a conservation area with scenic walking trails, and just moments from the Canoe & Kayak Club provides ample opportunities for aquatic adventures. The nearby Rouge GO station ensures effortless commutes. Situated in a coveted neighbourhood, this residence is more than just a home; it is a lifestyle. If you've been pricing 4,600+ sq. ft in Toronto, this is the smarter move. (id:61215)
706 - 3000 Bathurst Street
Toronto, Ontario
Professionally and Newly Renovated 2 Bedroom and Den, 2 Bath Condo with Premium Finishes. Welcome to suite 706, this beautifully renovated condo offers 2 large bedrooms and 2 bathrooms, featuring a thoughtfully designed open-concept layout ideal for both everyday living and entertaining. The custom-built kitchen boasts high-end stainless steel appliances, two built-in panelled Bosch dishwashers, a double sink, quartz countertops, and a striking waterfall island with breakfast bar seating. Modern upgrades are found throughout, including smooth ceilings, crown moulding, recessed lighting, and a new electrical panel. Expansive wall-to-wall windows bathe the space in natural light and offer serene treetop views facing east. A dedicated office nook just off the kitchen creates a perfect work-from-home or study space. Both bedrooms easily fit a king-size bed the primary bedroom features a spacious walk-in closet and a renovated 3-piece ensuite. Perfect to suit downsizers or professionals, this unit combines luxurious comfort with everyday practicality. Additional highlights include a separate laundry room with built-in storage, one parking space. Building amenities include a 24-hour concierge, gym, sauna, and ample visitor parking. Building enhancements include new windows (2024), a refreshed exterior, and updated lobby and corridors (currently occurring) Unbeatable location with a Walk Score of 92. Steps away from TTC, Lawrence Plaza, shopping, Metro and groceries, Yorkdale Mall, and easy access to major highways. (id:61215)
4557 Trent Trail
Severn, Ontario
Discover Your Dream Property: A Unique Find on the Trent-Severn This newly priced bungalow is not just a house; its a lifestyle package that offers a combination of features you won't find anywhere else. What makes this property the perfect find? 1. Shared Waterfront Lot: Enjoy the coveted lifestyle of the Trent-Severn Waterway with shared ownership of a 0.56-acre waterfront lot just across the road. This provides effortless access for boating, swimming, or simply enjoying the view. 2. Ultimate Privacy: Your private 1.11-acre lot offers the tranquility of country living, enhanced by shared ownership of a 9.65-acre forest directly behind the property. The result is an incredibly private, fully fenced backyard that feels like your own personal park. 3. Turnkey Living: This home is ready to be enjoyed from day one. The spacious 3+1 bedroom, 2-bathroom bungalow features approximately 2,750 sq. ft. of finished living space, including a home gym and a large rec room in the lower level. 4. Exceptional Space for Toys: Practical needs are more than met with a double-car attached garage and a newer, spacious 12 x 30 ft. detached garage. This is the ideal setup for anyone with vehicles, boats, ATVs, and all your outdoor equipment. 5. Seamless Indoor-Outdoor Living: Enjoy your property from every angle with walkout decks on both the front and back of the homeperfect for morning coffees, entertaining guests, or simply soaking in the serene surroundings. 6. Premier Location: Experience the best of both worlds. The property is just a quick 15-minute drive to the amenities of Orillia, and by boat, you're within 30 minutes of Sparrow Lake and Lake Couchiching, offering endless recreational (id:61215)


