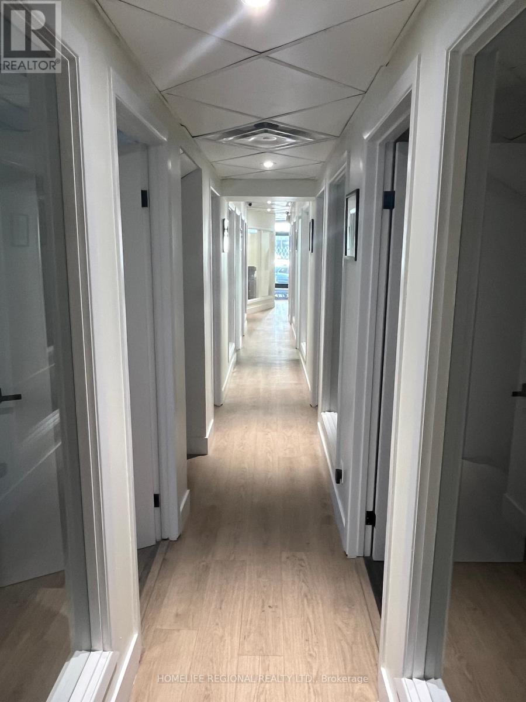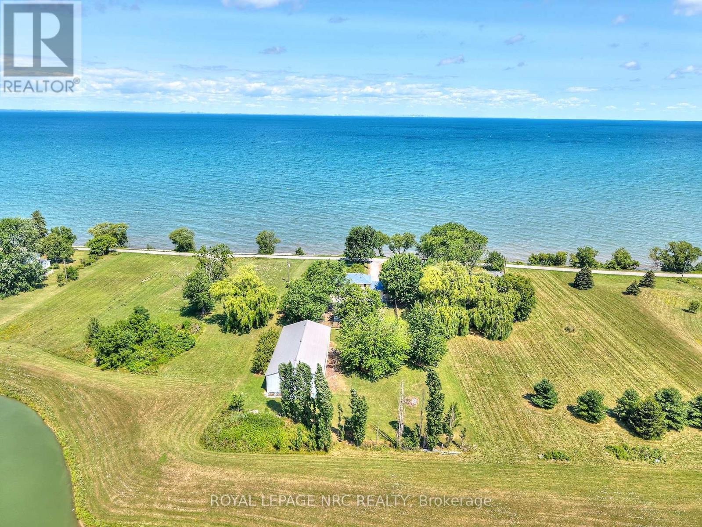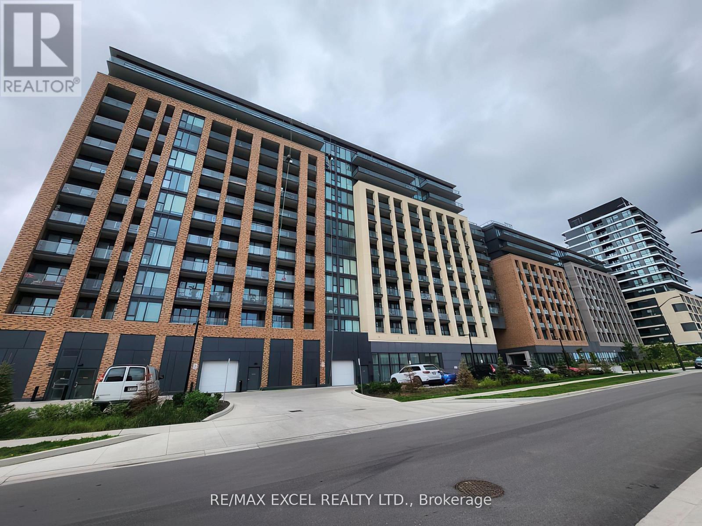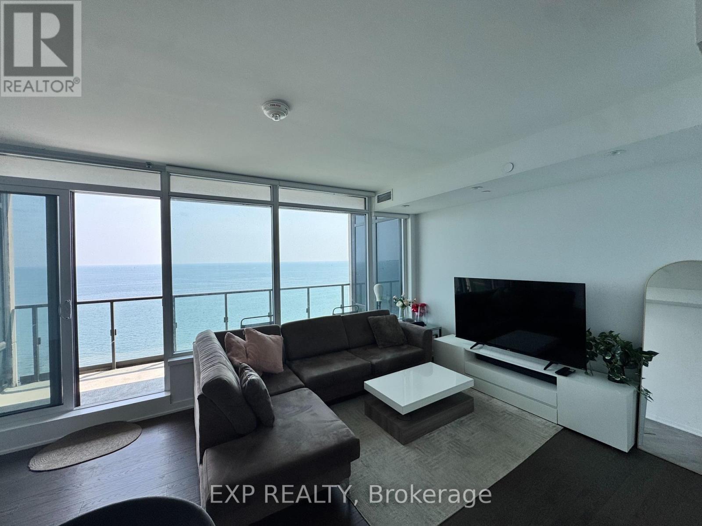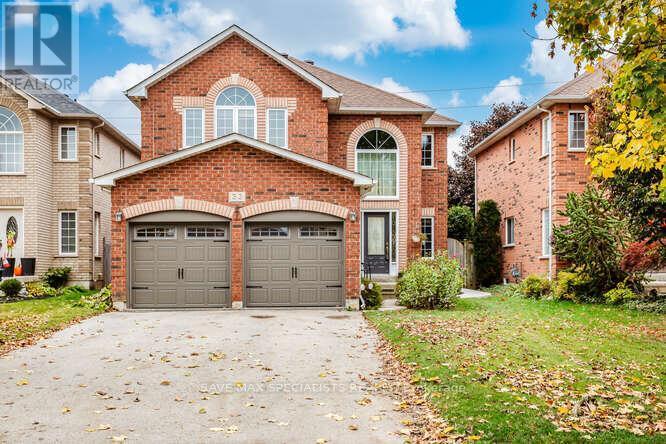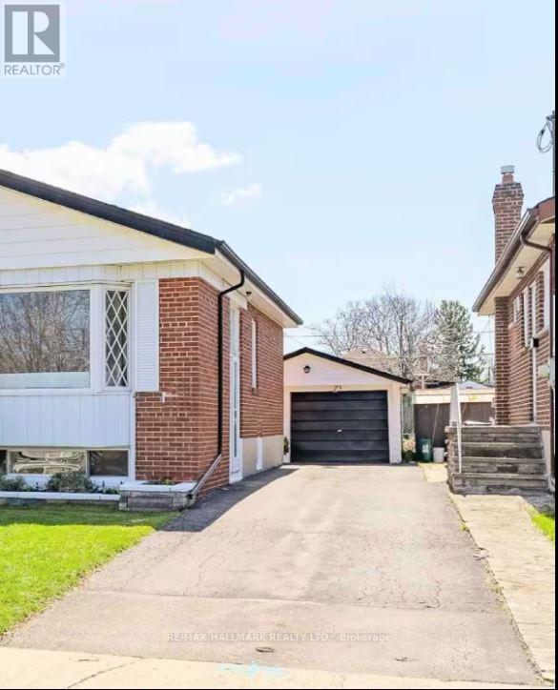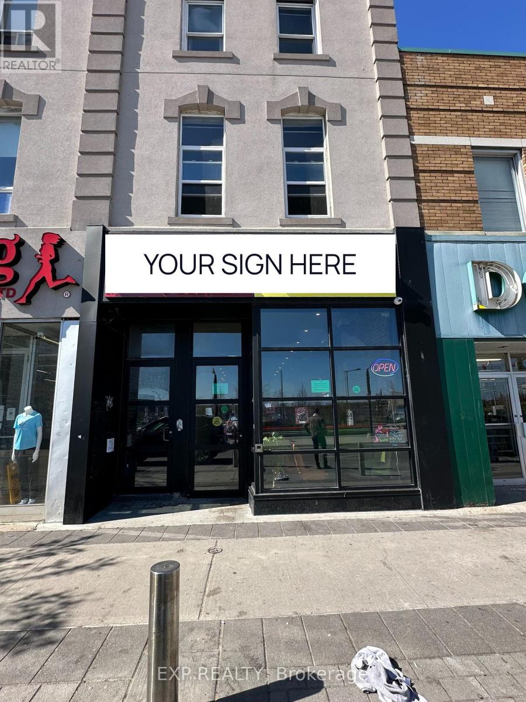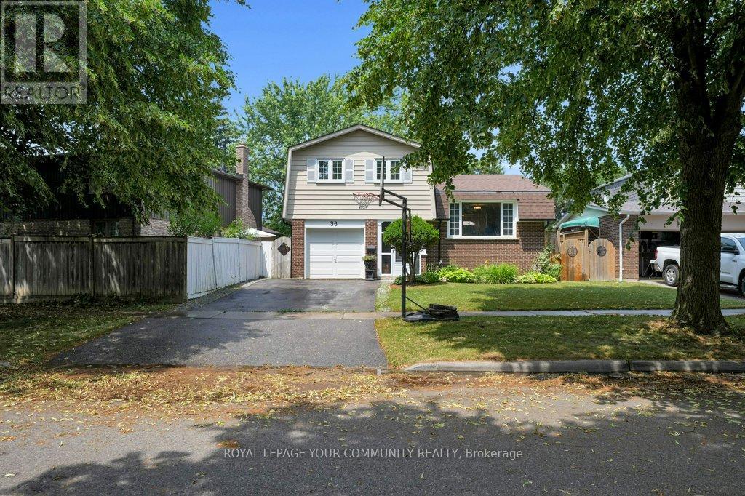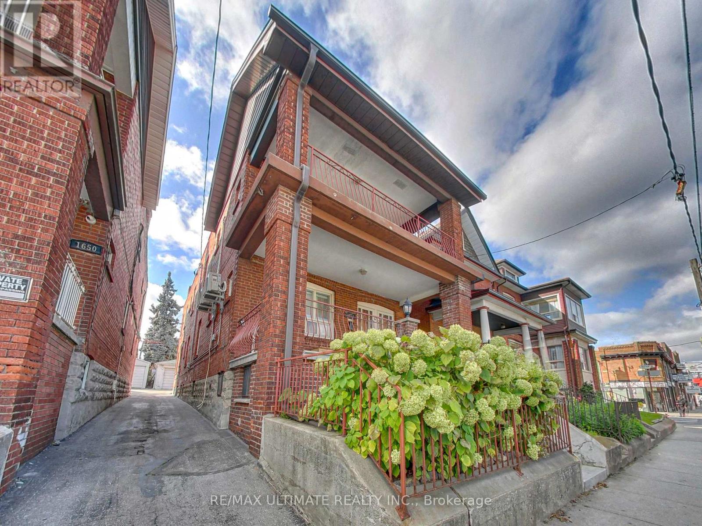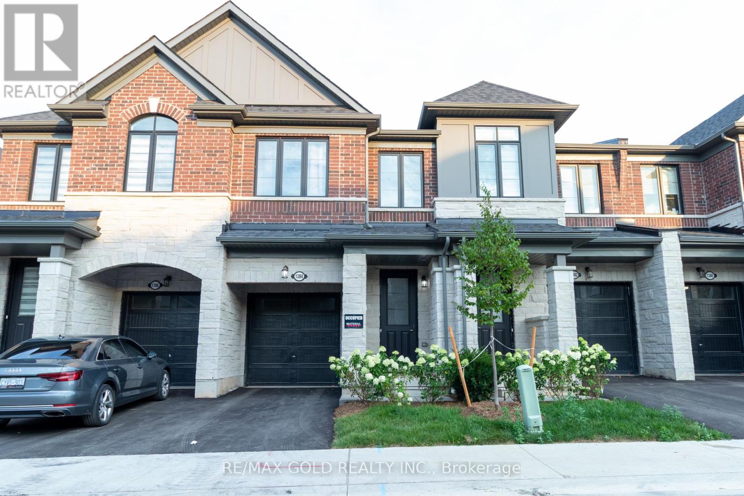Team Finora | Dan Kate and Jodie Finora | Niagara's Top Realtors | ReMax Niagara Realty Ltd.
Listings
Office No. 9 - 823 College Street
Toronto, Ontario
Are you looking for a modern professional office in downtown Toronto? Ideal for lawyers, accountants, financial advisors & wealth managers, consultants, Architects and Engineers, or any professionals seeking a private office. These offices offer a perfect alternative to co-working spaces or working in public spaces with no privacy. Flexible lease terms are available, ranging from month-to-month to long-term options. Offices come equipped with high-speed internet. A communal kitchen on the lower floor is available for shared use. Conveniently located in the vibrant Little Italy, the location is surrounded by excellent amenities and provides easy access to public transportation and minutes to major highways, ensuring a hassle-free commute. Located only a short distance to Ossington TTC Station, it offers excellent walk, transit, and bike scores. The office is surrounded by restaurants, retailers, and walking distance to Trinity-Bellwoods Park. Lease options include private office for 1-2 people. Utilities, hydro, heating and internet included. Four offices available. (id:61215)
4040 Lakeshore Road
Lincoln, Ontario
Welcome to 4040 Lakeshore Road a rare water view gem nestled along one of Lincolns most peaceful stretches of shoreline. Situated on 1.46 acres with direct views of Lake Ontario, this serene property offers unmatched privacy, stunning sunsets, and a glimpse of the Toronto skyline.This 2-storey home features over 2,600 square feet of bright, well-maintained living space with 4 spacious bedrooms, 2 full bathrooms, and a 2-piece powder room. Natural light fills every room, creating a warm and inviting atmosphere.Main Floor Highlights:Living room with bay window, fireplace, and water viewsFormal dining room and spacious kitchenFamily room with walk-out to the backyardOfficeLarge bonus room currently used as a main-floor primary bedroomConvenient 2-piece powder roomSecond Floor:4 well-sized bedrooms3-piece bathroomBasement:Large rec roomOversized 3-piece bathroom with abundant storageDedicated laundry areaCold roomAdditional room for an office, hobby room, or storageOutside, the property truly shines with a massive 3,000+ sq ft barn perfect for storing equipment, boats, or toys, plus a smaller shed for garden tools or seasonal items. Pear trees and gardens surround the home, creating a peaceful and picturesque setting.Plenty of parking, a generous backyard, and recent updates throughout.Located just minutes from Charles Daley Park, Balls Falls, and wineries on the bench, and only a 10-minute drive to St. Catharines with easy access to the QEW this is a rare opportunity to own a waterfront retreat in one of Niagaras most sought-after locations.Enjoy the lifestyle of lakeside living and feel truly at home. (id:61215)
524 - 100 Eagle Rock Way
Vaughan, Ontario
Beautiful & Clean, Open Concept 1 Bed + 1 Den, 1 Bath W/ Balcony & Floor-To-Ceiling Windows. North Exposure Unobstructed Views. 1 Year New Condo With Smooth Finished 9' Ceilings. Modern Kitchen With Stainless Steel Appliances, Quartz Countertop And Laminate Flooring Throughout. Walking Distance To The Maple Go Station, Walmart, Marshalls And Restaurants. 1 Parking And 1 Locker Included. Amenities Include: Concierge Guest Suite, Party Rm, Rooftop Terrace, Fitness Centre, Visitor Parking & More! Move In & Enjoy! (id:61215)
2607 - 1928 Lakeshore Boulevard W
Toronto, Ontario
Welcome To This Beautiful Corner Unit At The Luxury Mirabella Condos. Featuring 975sqft interior +110sqft balcony with unobstructed clear waterfront and CN Tower views. Over $35K in upgraded finishes. Both bedrooms have ensuite bathrooms. Few steps away from High Park, Beaches, Humber Bay Bridge, Public Transportation, & QEW/Gardiner Express. Building Facilities Include Indoor Pool, Gym, Sauna, Bbq, Party Room. Don't Let This Wonderful Opportunity To Slip Away! (id:61215)
33 Early Street
Halton Hills, Ontario
Legal Basement with spacious and modern 2-Bedrooms and 1-Bathroom. Kitchen is equipped with appliances. The Living Area is perfect for entertaining guests. Bedrooms are generously sized with closet space. The unit has its own private Entrance and Shared Laundry. Located in a Desirable Neighborhood, close to Local Amenities, Schools, and Parks. (id:61215)
Bsmt - 43 Kecala Road
Toronto, Ontario
Spacious furnished one bedroom basement unit available to rent. The unit has a large living room with futon and a large eat in kitchen. Parking space and access to backyard available. High speed Wi-Fi + Netflix/Roku included. Laundry included. 10 minutes (by Bus) from Kennedy TTC and Station. Utilities included. (id:61215)
100 - 58 Dunlop Street E
Barrie, Ontario
Turnkey restaurant in a high-traffic, sought-after Barrie waterfront location. 1,700 sq. ft. of thoughtfully designed space, this unit features a fully equipped kitchen, walk-in cooler & walk-in freezer, and seating for 30+ guests. Benefit from low rent and a long-term lease for peace of mind and profitability. Flexibility to change use or cuisine to suit your vision. Ideal for experienced restaurateurs or ambitious newcomers looking to step into a ready-to-go operation in one of Barries most desirable areas. (id:61215)
36 Dawson Street
Whitby, Ontario
Client Remks: ***Welcome To 36 Dawson St! Located In An Amazing Family Friendly And Community Oriented Neighbourhood!*** Upon Arrival On This Picturesque, Tree-Lined Street, You Will Immediately Notice The Strong Sense Of Community That Defines This Lynde Creek Area. This Recently Renovated Home (2019) Features An Open-Concept Living, Dining, And Kitchen Area Well-Suited For Family Gatherings And Entertaining. The Kitchen Includes Generous Counter Space With Quartz Surfaces And Newer Stainless Steel Appliances. In Addition To A Family Room, 36 Dawson Street Offers A Fully Finished Basement With Space For A Home Office, Concealed Laundry Area, And A Three-Piece Washroom With Heated Floor. The Second Floor Comprises Three Spacious Bedrooms And An Additional 4pce Bathroom. The Property Has Been Meticulously Maintained Both Inside And Out. The Deck, Accessible From Both The Kitchen And Family Room, Overlooks A Backyard Oasis, Designed For Relaxation And Recreation, Featuring A Pool, Hot Tub, Dining And Seating Area, And Space For Outdoor Activities. Why Spend Money On An Expensive Vacation When You Can Stay Home! Residents Enjoy Proximity To Numerous Amenities, Including Highly Rated Schools, Parks, Dining, Shopping, Community And Sports Centres, Healthcare Facilities, And Lake Ontario Where You'll Find Whitby Harbour, Iroquois Beach, And Extensive Walking Trails. Transit Options Are Convenient, With Local Transit, GO Station Services (Train And Bus), And Quick Access To Highways 401, 412, And 407 All Nearby. 36 Dawson Street Represents An Exceptional Opportunity To Reside In A Warm And Welcoming Home, And A Well-Established Community. (id:61215)
B - 1652 Dufferin Street
Toronto, Ontario
Updated 2-Bedroom + Bath Basement Apartment in Prime Corso Italia! Just steps from the vibrant Dufferin & St. Clair Intersection, approx. 774 Sq. Ft. of Modern Open-Concept Living Space with plenty of natural light form Above Ground Windows. The Contemporary White Kitchen features Quartz Countertops, Designer Backsplash, and Newer Appliances, while the upgraded spa-like bathroom includes a Glass Shower. Sleek Modern Radiators are powered by an eco-efficient gas combi system, ensuring both economical and environmentally friendly operation. Both bedrooms have windows and closet/storage areas. Walk or bike to Earlscourt Park and J.J. Piccininni Community Centre with indoor/outdoor pool and outdoor ice rink. Walking distance to Toronto Public Library, St. Clair shops and restaurants - Tre Mari Bakery, Marcello's, Pizza e Pazzi, LCBO, No Frills. TTC at your door enjoy a quick streetcar to St. Clair W station or short bus ride to Dufferin station. (id:61215)
144 Sussexvale Drive
Brampton, Ontario
A fantastic three-bedroom home in the heart of Brampton with a professionally finished basement, an open concept living and dining area, a modern eat-in kitchen, upgraded cabinets, stainless steel appliances, an oak staircase, a private backyard, a good-sized master bedroom with a finished basement, and close access to all amenities. (id:61215)
1701 - 111 St Clair Avenue W
Toronto, Ontario
Super Bright Condo With Clear North View Located In Midtown. Amazing On Site Amenities Including An Indoor Pool, Squash, Gym, Game Room, Hot Tub, Party Room, Golf Stimulator, Theatre. Beautiful Landscaped Yard W/Bbq And 24Hr Concierge. Ttc Station At Doorsteps, Steps To Yonge Subway, Cafe's And Restaurants, Shopping. Lcbo & Longos/Starbucks On Main Floor. (id:61215)
1384 National Common
Burlington, Ontario
Welcome to 1384 National Common, a brand new luxury townhouse in the highly sought-after Tyandaga Heights community. This modern home offers 9 ft smooth ceilings on both the main and upper levels, an upper-level laundry and a walk-in linen closet for convenience. The bright, open-concept layout features a stunning kitchen with granite countertops, breakfast bar, white cabinetry, and quality stainless steel appliances. Hardwood floors flow throughout the main level, complemented by an elegant oak staircase with wrought iron pickets. The spacious primary bedroom showcases a beautiful ensuite complete with a tub and glass shower. Enjoy quick access to Hwy 407, QEW, and GO Transit, with family-friendly amenities just minutes away. Perfect as a first home or a smart investment! (id:61215)

