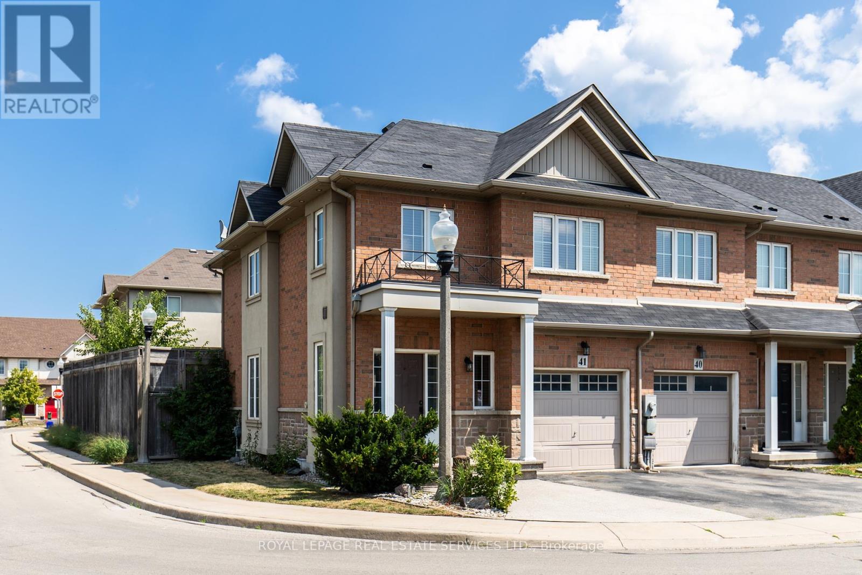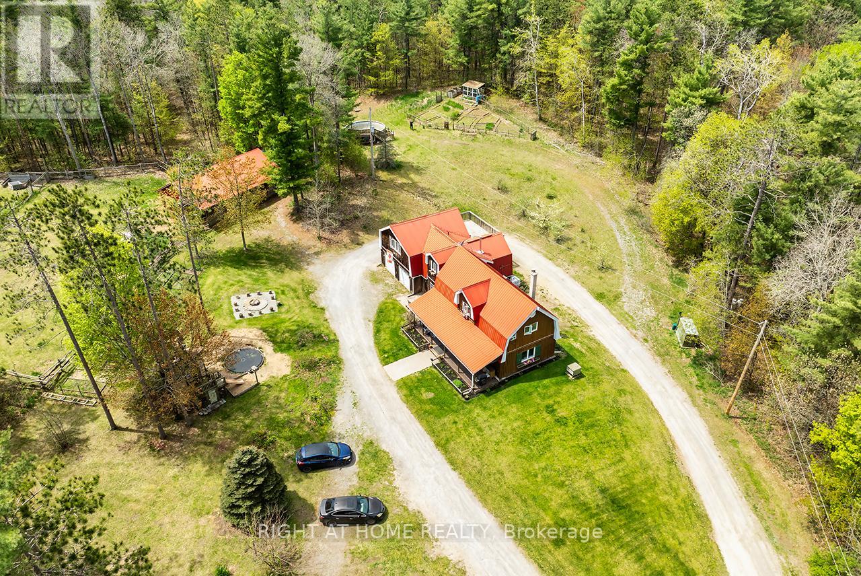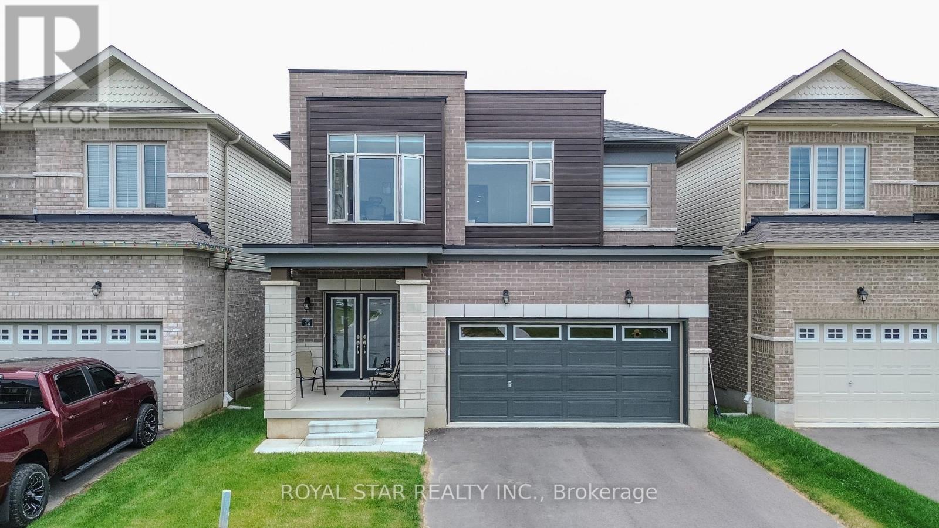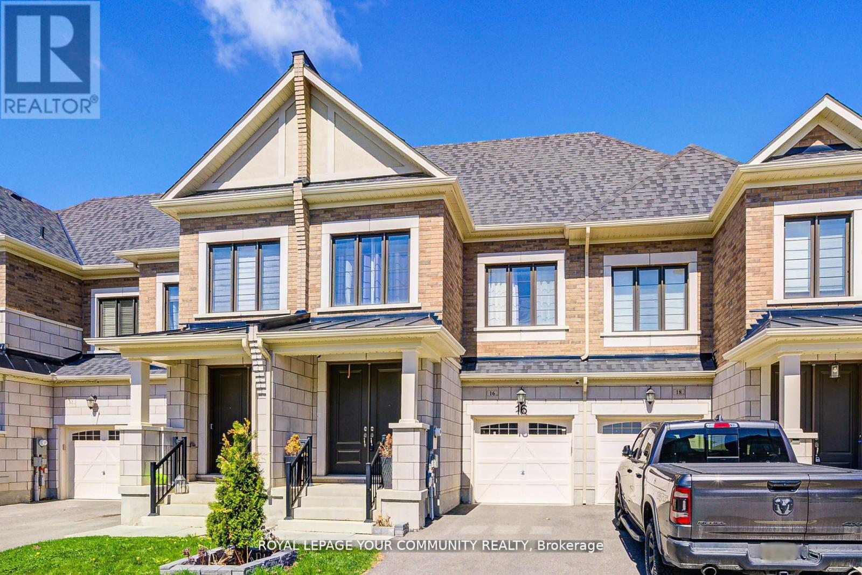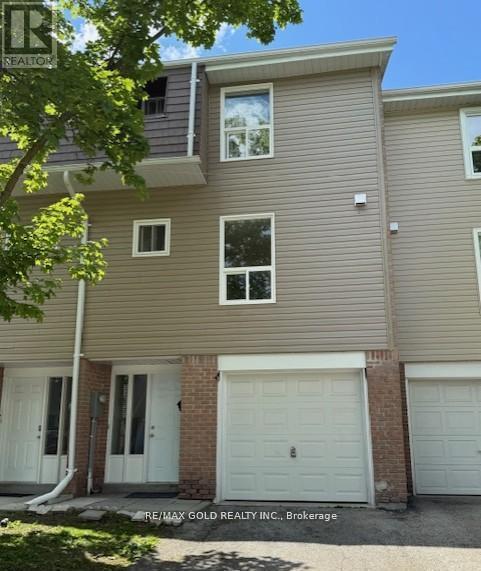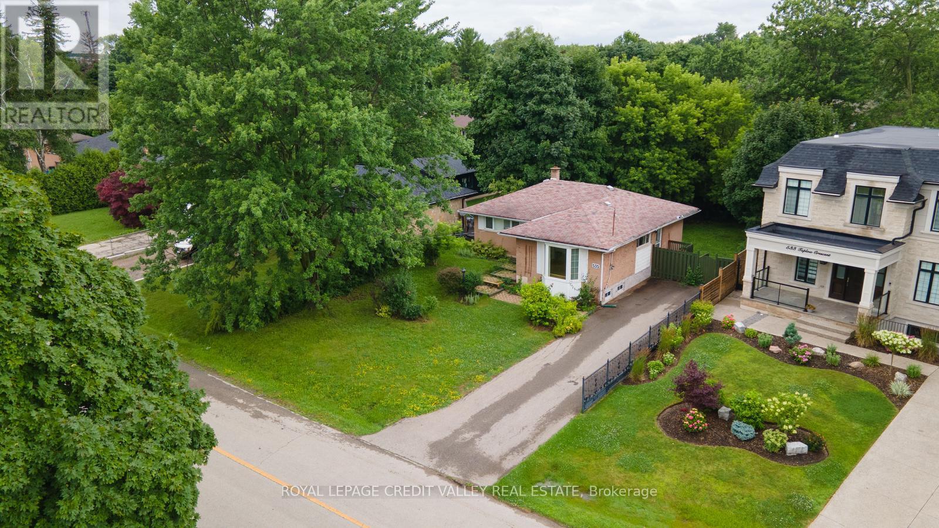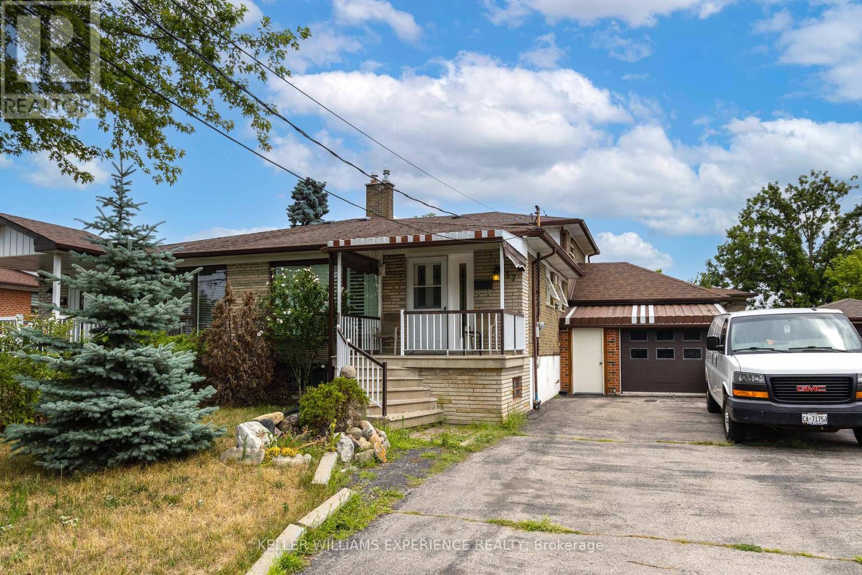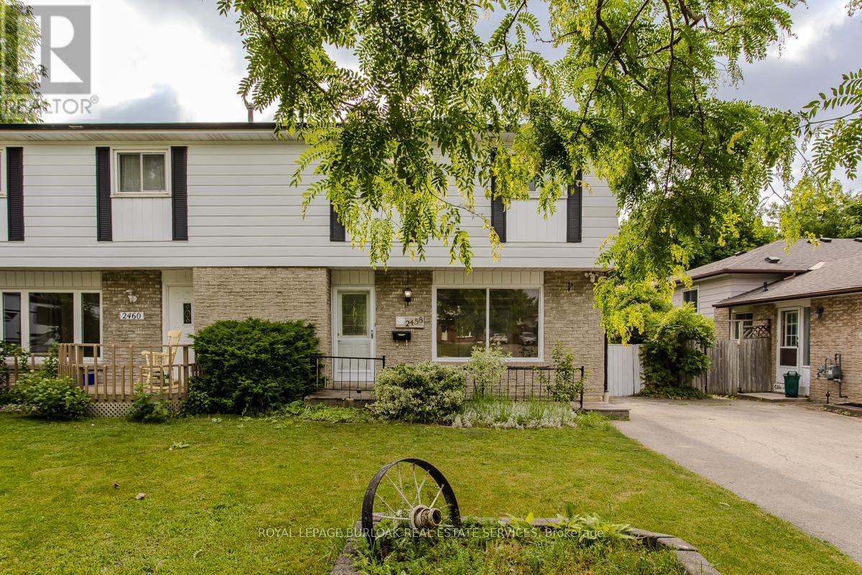Team Finora | Dan Kate and Jodie Finora | Niagara's Top Realtors | ReMax Niagara Realty Ltd.
Listings
189 Powell Road
Brantford, Ontario
Beautiful 3 bedroom, 2.5 bathrooms home on quiet street in West Brant. Ideal for large family. Closeto schools, parks, trails. All new Laminate Floors.no carpet in the house,fresly painted, Openconcept Kitchen/Family Room Laundry conveniently located on upper level.. Large fenced back yardwith deck accessed via patio doors from Kitchen. Great home for entertaining guests and for raisinga family . Basement is unspoiled waiting for the hobbyist to create the finish. 2 Car garage .Stainless Steel appliances and spacious eat-in kitchen. double Car garage (id:61215)
41 - 170 Palacebeach Trail
Hamilton, Ontario
Welcome to elevated lakeside living in this beautifully updated corner-lot freehold townhome, perfectly situated in one of Stoney Creek's most sought-after waterfront communities. Just steps from Lake Ontario, scenic walking trails, and top-rated schools, this 3-bedroom, 2.5-bathroom home offers the perfect blend of modern luxury, everyday convenience, and an unbeatable location.Enjoy an open-concept kitchen ideal for entertaining, hardwood floors on the main level, and a fully finished basement featuring a dedicated theatre room the perfect space to relax and unwind.Located just minutes from Costco, shopping, dining, and the picturesque 50 Point Marina, this home offers the lifestyle you've been dreaming of whether you're starting a family or looking to settle into a vibrant lakeside community. (id:61215)
414 Pratt Road
Alnwick/haldimand, Ontario
Hidden Country Retreat 21.25 Acres of Beauty and Privacy. Tucked away from the world and surrounded by natures quiet embrace, this exceptional 21.25-acre property feels like your own private sanctuary. In winter, the landscape transforms into a breathtaking, peaceful, pristine, and picture-perfect. Offering a large living space (much larger than the MPAC report), this unique 6-bedroom home blends the charm of rural living with unmatched privacy. Two kitchens and separate entrances create flexible living options for extended family or guests, while the home's many spacious rooms invite you to lose yourself in its serene corners. Two wood stoves add warmth and rustic character year-round. Recent updates include a new hot water tank, pressure tank, and well pump (2022). A dual-fuel gas/propane generator keeps the home powered when needed. The grounds offer endless possibilities, two charming cabins with wood stoves, a trailer with hydro and deck, two vegetable gardens. One with a greenhouse, the other with berry bushes, and fruit trees. Outdoor living is equally inviting with a brand new above-ground pool, cozy fire pit, and a playground for children. For those with farming or hobby interests, the barn includes a tack room, water, and electricity, plus a paddock with livestock fencing. Three chicken coops (one previously for rabbits), a large outbuilding with two garage doors, one side with a wood-burning stove, offer ample storage or workshop space. Under the back deck, a contained dog kennel with multiple runs awaits. Whether your dream is homesteading or simply living surrounded by nature, this property delivers unmatched space, beauty, and potential. All it needs is your imagination!!! For safety, use of play structures/trampolines is not permitted. Road maintained year-round (Township of Alnwick/Haldimand). (id:61215)
14 Heming Street
Brant, Ontario
Introducing 14 Heming Street a beautifully designed modern home offering over 2,800 sq. ft. of sophisticated living space. This spacious 5-bedroom residence is perfect for growing families or professionals looking for a dedicated home office. The open-concept layout effortlessly connects the living, dining, and kitchen areas, all enhanced by 9-foot ceilings and expansive windows fitted with contemporary blinds, creating a bright and welcoming ambiance. The chef-inspired kitchen features a large center island with a breakfast bar, elegant hardwood cabinetry, and plentiful storage space. The primary suite offers a true retreat, complete with two walk-in closets one impressively sized, almost like a separate room. Additional highlights include a grand double-door main entry and a private side entrance to the basement, providing added convenience and potential for future customization. Ideally situated within walking distance to local schools, a scenic pond, and just minutes from shopping, gas stations, and the Grand River, this home combines modern style, functional design, and a prime location. (id:61215)
114 Islandview Lane
Chisholm, Ontario
Welcome to your dream waterfront retreat on the serene shores of Wasi Lake! This custom-built bungalow offers 215 feet of pristine frontage, a sandy beach, and a gentle walk into the warm, shallow waters. Perfectly nestled on a private acre lot, this year-round home is just 3 hours from Toronto, providing an ideal escape from the city. Step inside to discover a bright living space with cathedral ceilings and stunning water views from nearly every room. The main floor boasts a spacious primary bedroom complete with a luxurious 4-piece ensuite and a convenient laundry room for easy living. The gourmet kitchen is a chef's delight, featuring custom cabinetry and elegant quartz countertops. Enjoy the best of outdoor living on the large composite deck overlooking the lake, or relax in the charming 3-season room where you can take in the beauty of your surroundings. The fully finished lower level includes a generous second bedroom and a den that easily converts to a third bedroom, with direct walk-out access to a covered patio and the tranquil waterfront. For hobbyists or car enthusiasts, the oversized 2-car garage is a standout feature with a rubber floor for added comfort and convenience. Three additional outbuildings provide ample storage for all your tools and toys. The 70-foot dock extends out into the quiet waters, perfect for boating, swimming, or simply soaking up the sun. With its private location, breathtaking views, and top-of-the-line finishes, this lakeside bungalow is a rare gem that offers a peaceful, luxurious lifestyle. Don't miss the opportunity to own this stunning property on Wasi Lake - your perfect year-round escape! (id:61215)
5880 Winston Churchill Boulevard
Erin, Ontario
Opportunities like this are rare. Set on 125 serene acres, this extraordinary property offers unparalleled privacy and breathtaking natural beauty. As you drive up the long laneway, tranquility envelops you, and at night, a sky full of stars illuminates the landscape. At its heart is a custom-designed PASSIVE SOLAR home, harmonizing with nature while maximizing sustainability. Thoughtfully positioned, it features a cantilevered roof with Douglas Fir Glulam beams to regulate sunlight, while south-facing double-glazed windows and a thermal-mass concrete floor maintain year-round comfort. Designed for the future, the home is wired for off-grid living and benefits from a microFIT Program, generating income for the next decade. A green roof ready overhang adds an eco-conscious touch. A neutral, organic palette and expansive windows blur the line between indoors and out. The open-concept living space invites warmth and connection. Gather by the fire in winter or step onto the deck in summer to soak in natures beauty. The primary suite is a true retreat with a spa-like ensuite, dressing room, and an outdoor shower, while every bedroom offers stunning views, fostering peace and relaxation. A second residence provides additional space with three bedrooms and an open-concept layout ideal for extended family or rental income. Adding to the charm, the remnants of an 1800s barn now serve as a cherished gathering place, perfect for celebrations under the open sky. With a Managed Forest Plan, Wetland Conservation Registration, and agricultural leased farmland offering tax benefits, this estate is as practical as it is remarkable. Now, a new chapter awaits, perhaps its yours. (id:61215)
502 - 2300 St. Clair Avenue W
Toronto, Ontario
A gorgeous 2 bedroom plus a real den in the Junction. 2 full bathrooms, a kitchen with an island and a huge balcony. This condo has everything you need for a comfortable (work from home if necessary) lifestyle. Building has a wide array of desirable amenities, including an outdoor BBQ area, lots of workout spaces and underground parking. TTC at your door and the famous Stockyards shopping mall a short walk away this neighborhood has everything. Boutique Condo, In The Highly Sought After Junction Neighborhood. Clear View One Bedroom Plus Den (Can Fit A Bed) Open Concept Layout Offers Space! Modern Kitchen And Bathroom With Light Color Finishes; Matte Black Fixtures, Wide Plank Flooring, Functional Designer Cabinetry. Attention To Details Throughout The Suite. Strong Sense Of Community With All Amenities In The Area Walking Distance To Everything, Walmart, Starbucks, Td, Bmo, Stockyard Mall, The Nations. Public Transit Score 100 ! (id:61215)
16 Angelfish Road
Brampton, Ontario
Welcome to this elegant town home featuring a grand double-door entry, soaring 9 ft ceilings,and a modern open-concept layout. Enjoy a chef-inspired kitchen with stainless steel appliances, sleek stone countertops, and ample cabinetry. Bright and spacious living areas offer comfort and style perfect for entertaining. A must-see property that combines function with upscale finishes!The garage includes rough-in for an electric vehicle (EV) charger, offering future-ready convenience. The driveway easily accommodates two vehicles, providing ample parking space for residents and guests alike. (id:61215)
40 Ellis Drive
Brampton, Ontario
Well Kept And Spacious 3 Bedrooms Townhouse. 3 Good Size Bedrooms And Walkout Finished Basement. Close to Park ,Kids Play Area And Visitor Parking. Inside The Community. Steps To School, Transit And Bramalea City Centre. Public Transportation, Shopping Plaza, And Others .water included in maintenance fee, with common elements, and bldg insurance (id:61215)
535 Taplow Crescent
Oakville, Ontario
Client RemarksLiving Near the Lake ! Welcome To The Oakville's Prestigious Neighbourhood, Surrounded By Multi-Million Dollar Custom Homes!! Create Your Own Luxury Dream Home On This Unique 60' X 125' Foot Lot. This is a Perfect Rectangle Lot on a Quiet Crescent. Ideal for Building a Custom House. While you prepare to Build, you can easily Rent and have a High Rental Income. This 3 Bedroom Plus 2 BR in Basement , 2 Full Bath Detached Home Features Spacious Living Space. An Amazing Location Close To Great Schools, Parks & Restaurants. Just Minutes Away From Lake Ontario, QEW, GO Station And All Essential Amenities. Lots Of Parking Spaces. This Rare Opportunity of A Perfect Lot Is Not To Be Missed ! (id:61215)
57 Plunkett Road
Toronto, Ontario
Welcome to this spacious semi-detached home nestled on a quiet and private street in the heart of North York. This bright split-level property offers four full bedrooms upstairs and two full bathrooms, making it ideal for growing families or multi-generational living. The home features hardwood floors throughout, an oak kitchen with ceramic tile flooring, and a practical layout that offers both comfort and potential. The lower level includes a second kitchen and a separate entrance, making it well suited for an in-law suite or rental opportunity. Located in a prime North York neighbourhood, you're just minutes away from shopping plazas, No Frills, public transit, parks, and several highly rated schools, everything you need is close by. This is a great opportunity to own a spacious home in a family-friendly area filled with convenience and charm. (id:61215)
2458 Martin Court
Burlington, Ontario
Welcome to 2458 Martin Court a beautifully upgraded semi-detached home tucked away on a quiet cul-de-sac in one of Burlington's friendliest neighbourhoods. This fully renovated, open-concept gem offers over 1800 sq ft of stylish living space and is truly move-in ready. Step into the bright and airy kitchen featuring quartz countertops, sleek stainless steel appliances, and a view of the backyard perfect for everyday living and effortless entertaining. Engineered hardwood flooring flows throughout the main level, enhancing the homes modern, cohesive feel. The sun-filled living room offers a large bay window that floods the space with natural light and opens to a dining area with a walkout to the backyard patio. Upstairs, you'll find three generously sized bedrooms with ample storage and a renovated main bath complete with elegant tile and a tub/shower combo. The professionally finished basement includes a cozy entertainment space, a second full bath with a walk-in shower, and the potential to be converted into an in-law suite. Enjoy summer evenings in the private backyard featuring an aggregate patio, lush greenery, mature trees, and beautiful landscaping for maximum privacy. With parking for three cars and the option to extend the driveway, this home checks all the boxes. Just minutes to the lake, parks, trails, and all major amenities, with quick highway access to the 407 and QEW this is Burlington living at its best. (id:61215)


