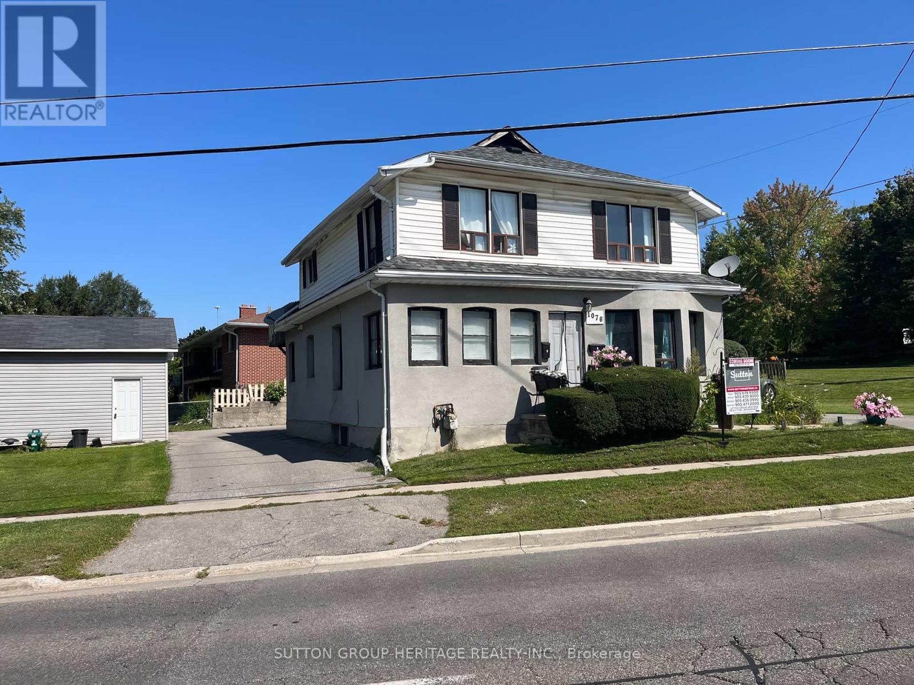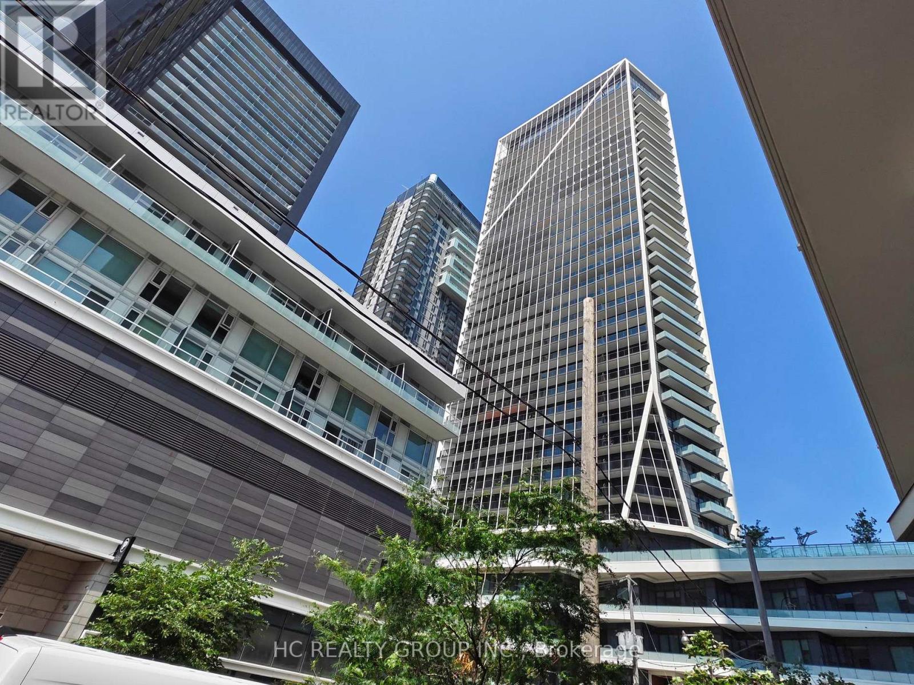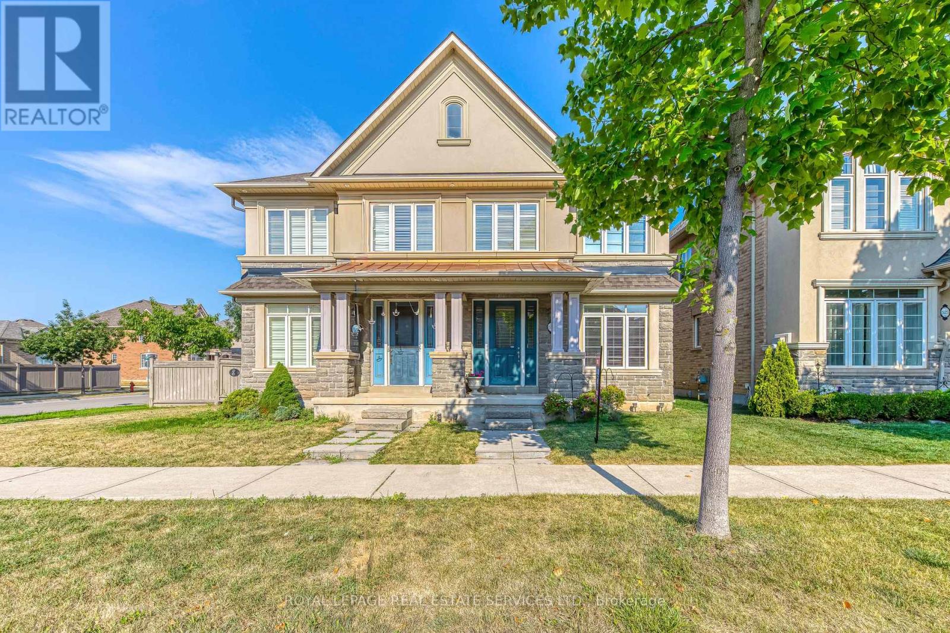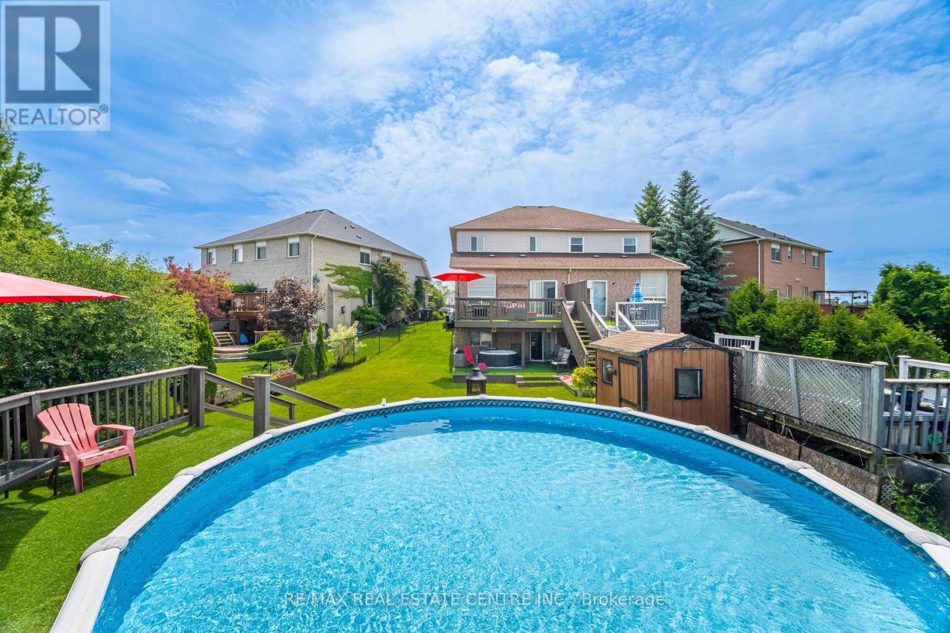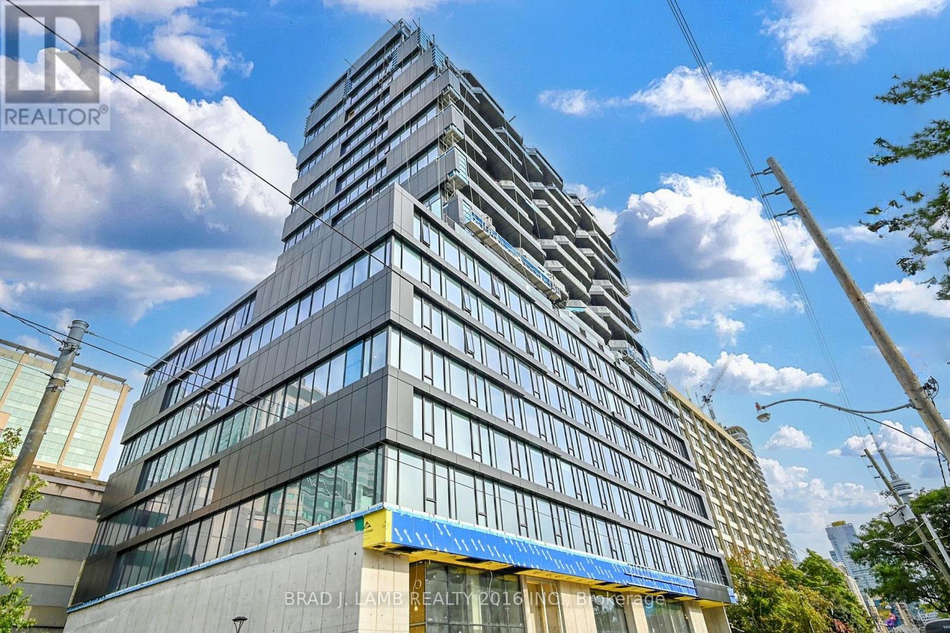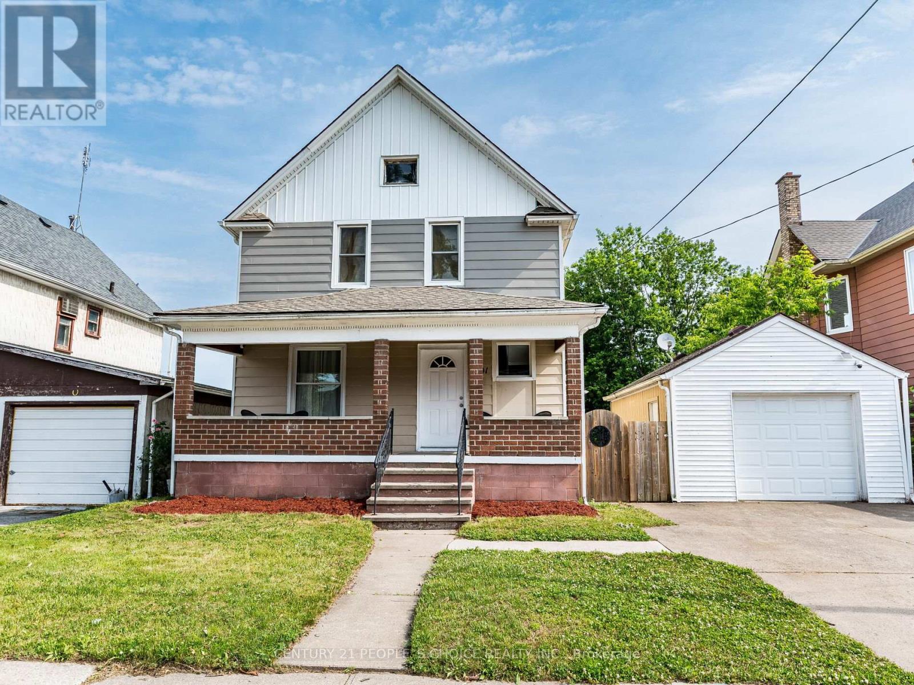Team Finora | Dan Kate and Jodie Finora | Niagara's Top Realtors | ReMax Niagara Realty Ltd.
Listings
1076 King Street E
Oshawa, Ontario
4-Unit LEGAL Fourplex, All With Separate Entrances, 4 Kitchens, 4 Baths, Own Electrical Breaker Box In 3 Units. Loads Of Parking on newly Paved Circular Driveway. Detached Maintenance Garage. Two Bedroom On 2nd Floor is recently Leased= A Real Money Maker! Attached Income-Expense Chart . Also City Of Oshawa Legal Use Document. (id:61215)
304w - 480 Queens Quay W
Toronto, Ontario
Motivated Seller!!! A rare chance to own in one of Torontos most iconic waterfront buildings! Stunning South-Facing Lakeview 2 Bed, 2 Bath at Exclusive Kings Landing on Torontos Harbourfront. Approx. 1,800 sq.ft. of bright, open living space with oak hardwood floors, pot lights, and fresh paint throughout. Enjoy beautiful, unobstructed south views of the lake, Music Park, and marinas from three walk-outs to the large balcony.The spacious living/dining area is perfect for entertaining, featuring a double-sided gel fireplace. A custom marble kitchen includes built-in, brand-name stainless steel appliances and an undermount sink.The large primary suite offers a custom closet system and a 4-piece spa-like ensuite with soaker tub. Enjoy top-notch amenities like an indoor pool, hot tub, gym, sauna, rooftop terrace with BBQs, pickleball court, and more. (id:61215)
203 Gatwick Drive
Oakville, Ontario
This isnt just a starter home, its a place youll want to stay and grow. This immaculate semi-detached gem offers over 2,000 sq. ft. above grade and a floor plan that adapts beautifully to your changing needs. The main level is warm and welcoming, with replaced hardwood floors, a gas fireplace, and a bright, spacious kitchen featuring newer granite counters, an expanded island, and new fridge. Step outside to a private backyard 2025, with solid fencing and double garage. At the heart of the home, a completely rebuilt staircase 2024, treads, railings, the works, elevating the homes interior. Upstairs, youll find three generous bedrooms, with the kids rooms sized to handle the chaos of growing families. The primary suite features a large walk-in closet and a sunlit 4-piece ensuite. The showstopper? The coveted third-floor loft. With newer hardwood, trim work, and fireplace. A polished, versatile retreat perfect for entertaining or movie nights. And you still have a full-sized basement ready to tackle storage, hobbies, or a future renovation, leaving the loft free for lifes best moments. With major updates already done: 2020 roof, 2023 A/C, furnace, newer hot water heater, appliances under 10 years, redone 2015 front porch and steps you can move right in without spending a penny. (id:61215)
9 - 120 Railroad Street
Brampton, Ontario
Carefully Maintained, Largest Model In The Complex, Over 1430 Sqft Plus An Unspoiled Walk-Out Lower Level To A Large Backyard. Mirrored Closets, Updated Vanities In Two Main Baths, Newer Appliances, Parquet & Laminated Floors Thru-Out, No Carpet! Master Bdrm W/4Pc En-Suite, Perfect For A Young Family! Extremely Convenient Location In Downtown Brampton. Walk To Go Station, Rose Theatre, Parks, And All Other Amenities! (id:61215)
2711 - 50 Ordnance Street
Toronto, Ontario
Luxury Two Bedrooms + 1 Den Suite W/Stunning Unobstructed Se Views Of Beautiful Lake Ontario And City. Practical Open Concept Layout, 868 Sqft, Floor-To-Ceiling Windows; 2 Separate Oversized Balconies, 2 Full Bathroom + One Upgraded EV Parking & One Locker (Combined Parking and Locker, with the locker located right behind the parking spot for Easy Access), Parking Steps from the Elevator. Countertop&Island/Upgraded Backsplash/Stainless Steel Panelled Appliances. Steps Away From Ttc, Cne, Go Train And Easy Access To Gardiner Express Way. Building Has Fitness Centre, Party Room, Outdoor Pool, Rooftop Bbq & Lounge, Billiards Room, Home Theatre. (id:61215)
527 Sixteen Mile Drive
Oakville, Ontario
Welcome to 527 Sixteen Mile Drive ideally located in Oakville's vibrant core, built by Rose-haven. Just steps from top-rated schools and exceptional local amenities .Perfectly situated for families, this well-maintained, freehold, semi-detached home is walking distance to Oodenawi Public School and St. Gregory the Great Catholic School-two of Oakvilles most sought-after schools.One of the standout features of this location is its proximity to the 16 Mile Sports Complex, a state-of-the-art facility offering ice rinks, swimming pools, soccer fields, playgrounds, and year-round recreation for all agesjust a short stroll from your front door.The home includes a finished basement with a full bathroom and extra storage, a 2-car garage, and a bright, functional layout that suits a variety of family needs.Enjoy being close to Fortinos, Neyagawa Plaza, parks, public transit, and major highways (407, 403, and Burnhamthorpe Road)making daily life and commuting easy and convenient. (id:61215)
21 Hesketh Court
Caledon, Ontario
Discover Your Private Retreat In The City! This Beautiful Home Is Tucked Away On A Quiet Cul-De-Sac, Set On An Extra-Large Premium Lot Backing Onto The Etobicoke Creek With Stunning Views. Perfect For Entertaining, The Open-Concept Living And Dining Area Features Gleaming Hardwood Floors, While The Spacious Eat-In Kitchen Offers A Breakfast Bar, Quartz Countertops, And Modern Appliances. A Cozy Family Room With A Gas Fireplace And Walkout To The Deck Adds To The Charm. The Primary Bedroom Includes A Walk-In Closet And Ensuite, While Two Additional Bedrooms Offer Ample Space One With French Doors Leading To A Private Covered Balcony. The Walkout Basement Is Ready To Be Transformed Into Your Dream Recreation Space Or In-Law Suite, Opening To A Patio, Backyard, And Above-Ground Pool. Enjoy A Vacation Lifestyle Without Leaving Home! (id:61215)
302 - 195 Mccaul Street
Toronto, Ontario
Welcome to The Bread Company! Never lived-in, brand new approx. 835SF Two Bedroom floor plan, this suite is perfect! Stylish and modern finishes throughout this suite will not disappoint! 9 ceilings, floor-to-ceiling windows, exposed concrete feature walls and ceiling, gas cooking, stainless steel appliances and much more! The location cannot be beat! Steps to the University of Toronto, OCAD, the Dundas streetcar and St. Patrick subway station are right outside your front door! Steps to Baldwin Village, Art Gallery of Ontario, restaurants, bars, and shopping are all just steps away. Enjoy the phenomenal amenities sky lounge, concierge, fitness studio, large outdoor sky park with BBQ, dining and lounge areas. Move in today! (id:61215)
341 - 11750 Ninth Line
Whitchurch-Stouffville, Ontario
Welcome to 9th & Main Condos + Towns by Pemberton Group, built in 2023. This bright & inviting condo offers 1,290 s.f. of thoughtfully designed living space, featuring 2 spacious bedrooms, a full-size den, 2 luxurious full bathrooms, walk-in closets & a stylish powder room, totaling 3 bathrooms. This suite perfectly balances comfort & sophistication w/soaring 9-foot ceilings & premium 8 7/8 luxury vinyl plank flooring ?owing seamlessly throughout. The sleek, chef-inspired kitchen is a show stopper w/upgraded high-end appliances, including a built-in oven, gas cooktop, built-in dishwasher, a handless vacuum sealing drawer, a built-in microwave/convection drawer & a showpiece hood fan. More upgrades include beautiful Calcutta backsplash, Caesar stone countertops, a two-sided Waterfall center island w/a large stainless steel undermount sink, all upgraded hardware, upgraded soft-close cabinetry, & ample storage, all adding to this high-end appeal kitchen. Step outside to your expansive TERRACE, SPANNING NEARLY 500 sq ft (value 40K), complete w/a gas BBQ hookup and water access for your plants ideal for entertaining or relaxing. Enjoy the convenience of **2 PARKING SPOTS**(value $60K), and a LOCKER ON YOUR FLOOR & a Smart Suite Latch door lock feature to further elevate your everyday living experience. Exceptional building amenities include a grand lobby, 24-hour concierge & security, a gorgeous breezeway, golf simulator, multi-functional fitness centre, steam room, theater, library, media lounge, party room with pool table & kitchen, boardroom workspace, children's room, a pet wash station, & guest suites. Located in the vibrant heart of Stouffville, just 3 minutes to the GOTrain, with easy access to Hwy 404 & 407, this residence offers the perfect blend of urban convenience and natural beauty. MAINTENANCE includes WATER & ROGERS INTERNET. YOU PAY ONLY ELECTRICITY & CABLE. **Please note that this home has been virtually staged. (id:61215)
5001 Kitchener Street
Niagara Falls, Ontario
Exceptional opportunity to own a Detached 2 Story house for Living/ Investment; 4 Br, 3Wr; big lot 50x100 Backing on To Green Space; DTC Zoned; Buyers can apply for an amendment to fully license the home as a VRU/Airbnb making it an ideal income-generating investment in the heart of Niagara Falls' tourist district; High Appreciation & High Demand area; Close To All Highways; Walk To Niagara Falls, Casinos, Entertainment Areas, Shopping, Tourist Attractions, And Rainbow Bridge To USA (id:61215)
152 Holmes Avenue
Toronto, Ontario
Beautifully Renovated Two-Storey Detached Home in a highly desirable Earl Haig school district. With four spacious bedrooms, four bathrooms, and a fully finished basement with a separate apartment, this home is perfect for families, multi-generational living, or potential rental income. The Main Floor features gleaming white oak flooring, high baseboards, and a bright living room with a gas fireplace. The heart of this home is the exquisite chef's kitchen. It features Thermador appliances, quartz countertops with a waterfall edge, two sinks for added convenience and multi-tasking. There is ample storage for all your culinary essentials. The centre island is showcasing a stunning granite countertop. A beautiful white marble herringbone backsplash adds a touch of sophistication. The open breakfast area includes a built-in entertainment unit and a sliding door to the outdoor patio. A cozy family room has a second fireplace and walkout. A guest washroom with a shower and a bedroom/office complete the main floor. The primary bedroom has built-ins and an office nook; it is generously sized and offers a spa-like five-piece ensuite with a skylight. The second bedroom features a four-piece ensuite, built-ins, and a walk-in closet, while the third bedroom offers a three-piece ensuite with built-ins. The fourth bedroom has a three-piece ensuite and closet. A laundry room with an LG washer & dryer, built-in organizers, and a fridge for convenience completes the second floor. The basement Includes a fully self-contained two-bedroom apartment with a separate entrance, kitchen, laundry, and a three-piece bathroom. It is ideal for a nanny or could generate a rental income. The basement also features a family room with a wood-burning fireplace, pantry, and ample storage. Offered for sale, adjacent property at 150 Holmes Ave (id:61215)
45 Culture Crescent
Brampton, Ontario
Welcome to this beautifully maintained 4-bedroom, 3-bathroom detached home offering the perfect blend of space, comfort, and lifestyle. This is the one you've been waiting for! Featuring hardwood flooring on the main level, Separate living/dining and family room with a fireplace and a functional layout with room for the whole family. Eat in kitchen with stainless steel appliances & granite countertop that walks out to your very own backyard oasis complete with a saltwater inground pool, hot tub, and a landscaped pie-shaped lot ideal for entertaining and relaxing. Upstairs, you'll find 4 cozy oversized bedrooms, including a spacious primary suite complete with renovated 4pc ensuite with heated floors and walk-in closet. Second floor common bathroom is also renovated with standing shower. Located just minutes from public transit, community parks, and schools, this home is nestled in a family-friendly neighborhood that checks all the boxes. convenient main floor laundry. The basement is unfinished with a cold cellar. (id:61215)

