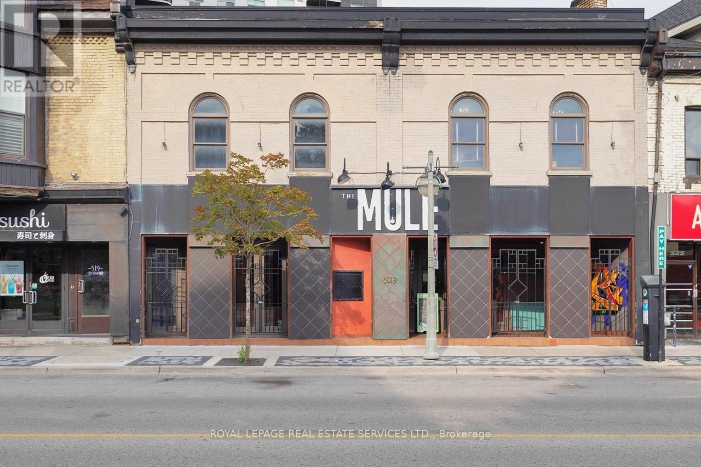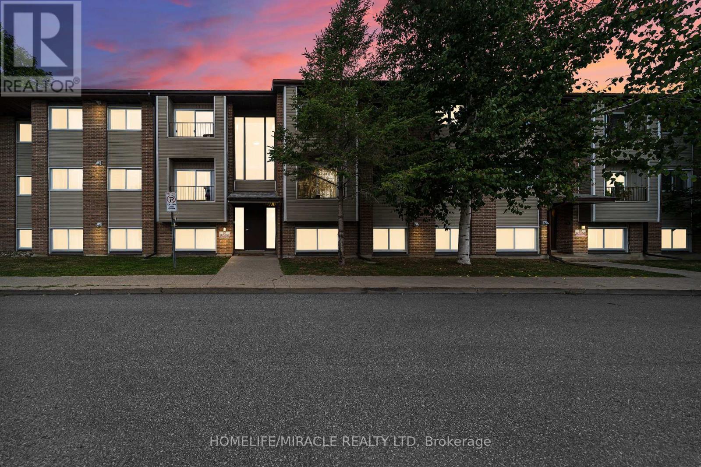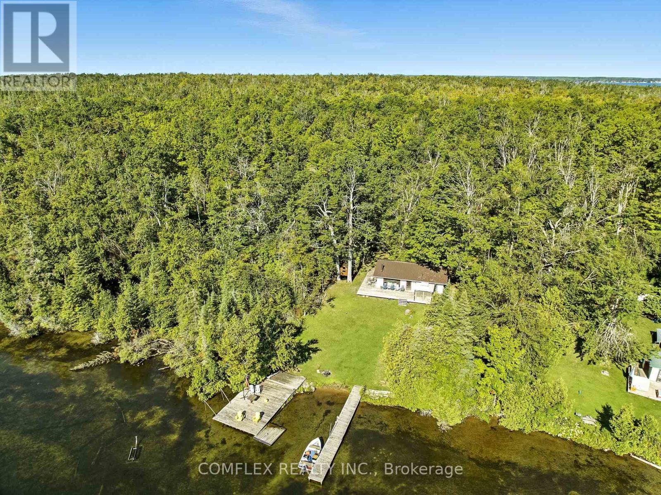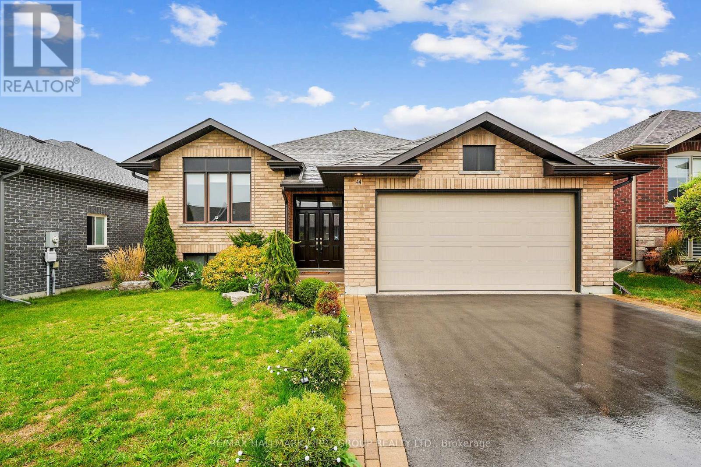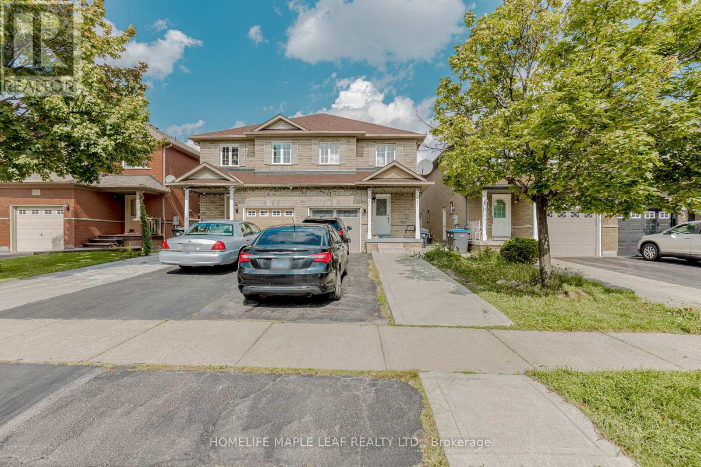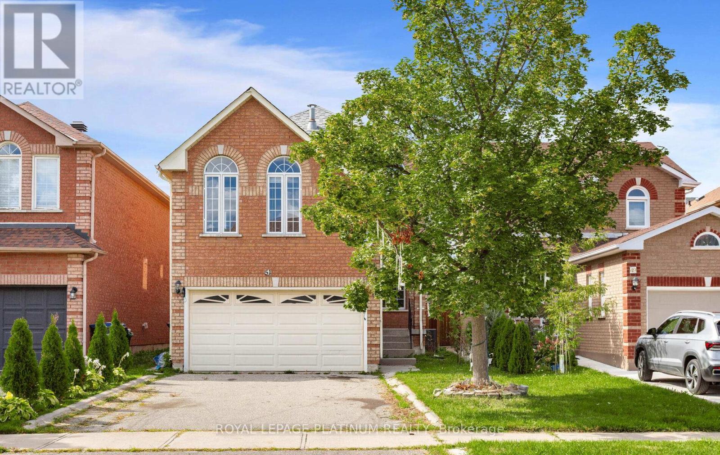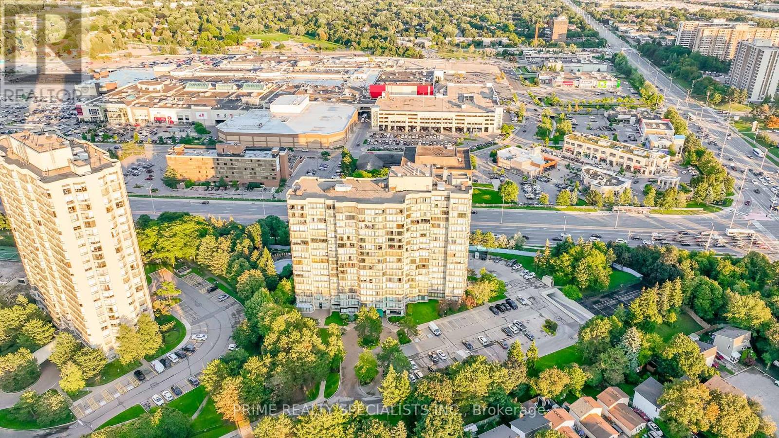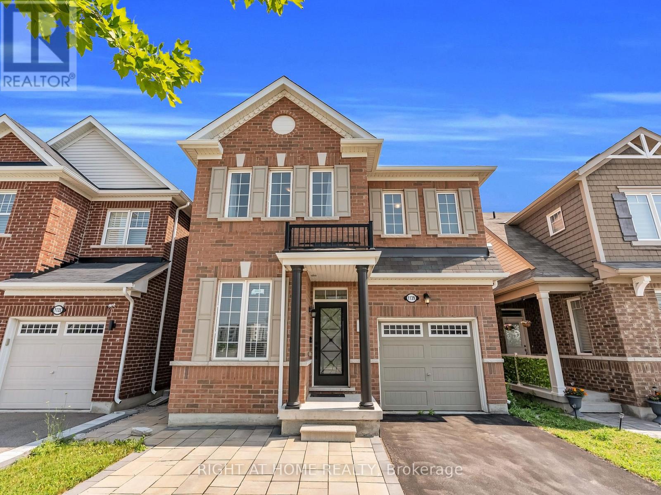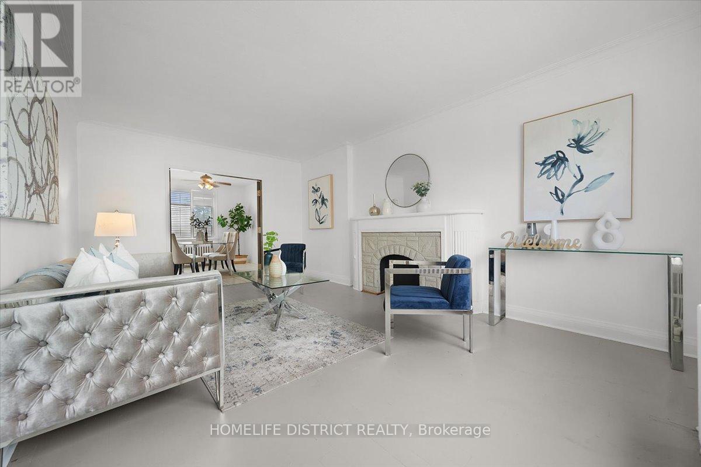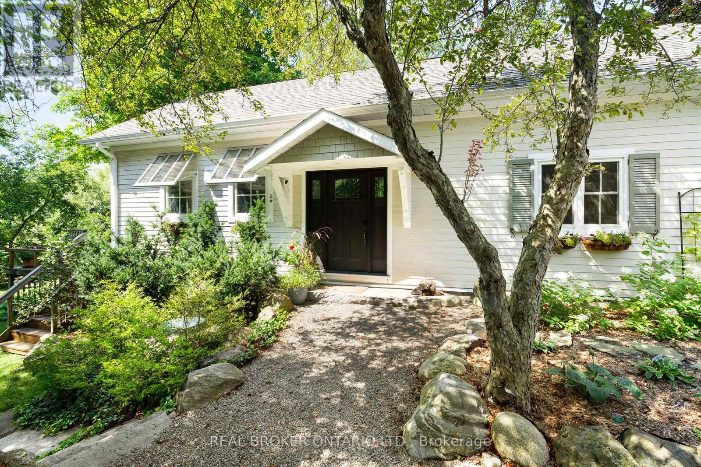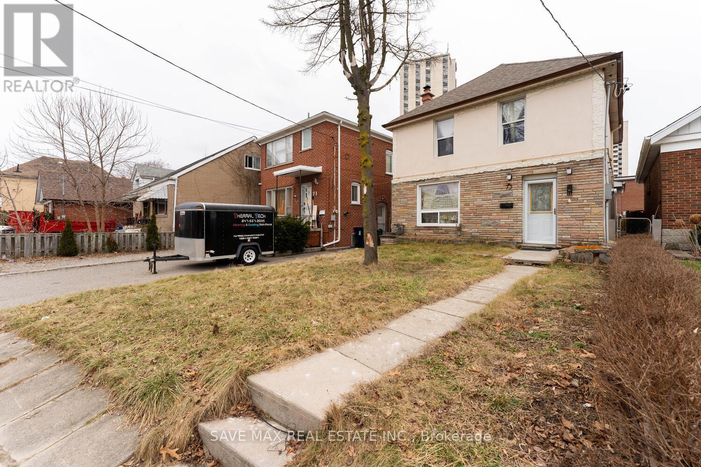Team Finora | Dan Kate and Jodie Finora | Niagara's Top Realtors | ReMax Niagara Realty Ltd.
Listings
523 Richmond Street
London East, Ontario
Take advantage of this rare opportunity to lease a fully equipped, exquisite, and licensed restaurant in the heart of London's vibrant Richmond Row. This location is a standout destination for locals and visitors alike. Just steps from major venues like Budweiser Gardens and Canada Life Place, it is the perfect pre or post event dining spot. The area is lively and walkable, surrounded by shops, entertainment, and a vibrant urban vibe. Located at 523 Richmond Street, this spacious venue offers a transferable liquor license for 187 indoor seats + 94 patio seats, private dining space, Net Rent = $12,500 per month + TMI = $6,200 per month. Their stunning patio has been recognized among Canadas Top 100 Outdoor Eateries by OpenTable, making this location a true hidden gem and a must-visit dining destination in downtown London. Set up for success with a turnkey layout, high foot traffic, and excellent exposure. Ideal for experienced operators ready to hit the ground running in one of Londons most dynamic corridors. Chattels & Equipment can be purchased from the Landlord for $100,000. (id:61215)
305 - 323 Main Street W
Merrickville-Wolford, Ontario
Beautiful Modern & Updated 2 Bedroom Condo In The Heart Of Merrickville Listed At A Very Reasonable Price. Current Owner Has Upgrades The Flooring, Appliances (2024) & The Full Bathroom. This Unit Is Turnkey & Ready For You To Call It Home. Tons Of Natural Sunlight Throughout The Unit. Comes With A Portable Dishwasher, A/C Unit & Portable Washing Machine. The Bathroom Is A 3 Piece Ensuite With Separate Tiled Walk In Shower. The Primary Bedroom Is A Great Size With An Upgraded Closet. This Unit Comes With It's Very Own Parking Spot & Locker. Fully Loaded!!! Enjoy The Backyard Sitting Area Great For Entertaining Family & Loved Ones. All Across The Street From A Custom Bakery & Blocks Away From Downtown Merrickville & All The Artistic Stores & Restaurants, Liquor Store & Post office. Steps Away From The Rideau River. Community Centre, Health Centre & Village office. (id:61215)
633 Grand Island
Kawartha Lakes, Ontario
Welcome to your private escape on the highly sought-after Balsam Lake! This rare offering features a stunning .94 Island lot with approximately 210 feet of pristine waterfront. Surrounded by natural beauty, this property offers unmatched privacy and tranquility, making it the perfect retreat. Located on Grand Island, convenience is at your fingertips with a full-service marina just 7 minutes away by boat, where staff can store your boat and have it ready at the dock whenever you're ready to enjoy cottage life. The lot itself presents exciting potential with the possibility of future subdivision, adding to its long-term value. Whether you're dreaming of building a custom family cottage, creating a private retreat, or holding as an investment, this property offers endless opportunity on one of the Kawarthas most desirable lakes. Don't miss this chance to own a piece of paradise on beautiful Balsam Lake! (id:61215)
44 Liberty Crescent
Quinte West, Ontario
Newer construction and truly turn-key, this thoughtfully designed home offers versatility with a full three-bedroom in-law suite. A bright foyer sets the tone, leading into the open-concept principal living space. The spacious living room features a tray ceiling, recessed lighting, and a seamless walkout to the deck, creating effortless indoor-outdoor living. The modern kitchen is a standout, featuring stainless steel appliances, an undermount sink, stylish tile backsplash, ample counter and cabinet space, and a seamless flow into the dining area, where a large window fills the space with light. On the main floor, the primary suite features a walk-in closet and an en-suite bath, complete with a dual vanity. A second bedroom and full bathroom complete this level. The lower level extends the living space with a full in-law suite featuring a complete kitchen, an expansive living area with a fireplace, a walkout, three bedrooms, and a full bathroom, ideal for multi-generational living or accommodating guests. Step outside to enjoy the fully fenced yard with a second-level deck perfect for alfresco dining, as well as a lower patio designed for relaxation. All of this is just moments from amenities and offering quick access to the 401. (id:61215)
35 Ridgefield Court
Brampton, Ontario
A Must See Show Stopper, The Gorgeous Semi-Detached House is nestled Perfectly On A Quiet Court In a Highly Sought-After Vales of Castlemore. The Meticulous 3 Bedroom is Truly Open Concept With A Large Concrete Backyard. The Spacious And Bright Main Floor Is With A Customized Kitchen. The Upper Level Is Also Flooded With Lots Of Light With 3 Spacious Bedrooms. A Computer Niche For Open Office. Extended Driveway And Can Accommodate At Least 2-3 Carss. A Separate Entrance For The Basement From The Side. (id:61215)
51 Ripley Crescent
Brampton, Ontario
Incredible Value! This beautifully maintained home offers ceramic and hardwood flooring. The sunlit, family-sized eat-in kitchen features a stylish backsplash, pot drawers, and a walkout to a stunning two-tiered deck with an interlocking patio perfect for entertaining. An elegant living and dining room combination provides an inviting space for gatherings. The upper-level family room impresses with a cathedral ceiling, cozy gas fireplace, and built-in computer niche, ideal for a home office or online learning. The primary suite offers a serene retreat with double his-and-her closets and a luxurious 4-piece ensuite. Bright & spacious home featuring a finished 2-bedroom basement with Separate Entrance perfect for extended family, guests, or extra rental income. Conveniently located near parks, school & shopping. A great chance for families to step into the market with a property full of possibilities! (id:61215)
611 - 26 Hanover Road
Brampton, Ontario
Welcome to this beautifully maintained condominium, offering both comfort and peace of mind. With 24-hour security and ample parking, this residence ensures safety and convenience for its residents.Step inside a spacious, carpet-free unit featuring 3 generously sized bedrooms and 3 modern bathrooms ideal for families or those seeking extra space. The tastefully upgraded kitchen combines style and functionality, perfect for everyday living or entertaining. Large windows throughout the home fill the space with natural light, complemented by soft, neutral tones that create a warm and inviting atmosphere.Whether youre looking for a perfect starter home or planning to downsize into a secure and spacious property, this condo offers the lifestyle youve been waiting for. (id:61215)
29 Midmorning Street
Brampton, Ontario
Absolutely stunning & beautiful home in Premium Neighbourhood built by Regak Cresr. This lovely family home features over 6,000 sq ft of luxary living space with 3 car tendem garage soaring 10 ft ceilings on main floor, 9 ft ceilings in basement and 2nd floor. Each bedroom has its own walk-in closet and ensuite. Spacious family room with waffle ceiling, gas fire place, pot lights throughout inside and outside, S/S high- end built-in appliances, cooktop in large gourmet kitchen with walk out to backyard. Preofessional spacious layout with beautiful hardwood throughout, double door entry giving a grand feel. Wide staircases, main floor office, huge dining room and living room open concept kitchen/breakfast and family room. Tons of space and upgrades for everyone! Laundry room is on 2nd level for convenient access. The primary bedroom is breathtaking with huge master retreat room. This home also features with 3 legal bedroom basement with 2 separate units and entrances. (id:61215)
1139 Farmstead Drive
Milton, Ontario
An Absolutely Gem Mattamy Built Detached with almost 2,800 square feet of living space With A Legal Finished Look Out In Law-Suite Basement and Separate Side Entrance Situated In The Heart Of Milton **This Stunning 4 +2 Bedroom + 4 Bath Featuring 2 Bedroom in the Basement ~$$ Spent In Lots of Fine Upgrades**Front Expensive Stone Interlocking for Extra Parking Space**Upgraded Light Fixtures & amp; hardwood Floors & Pot Lights Thru-out , Custom Deck Including Pergola In The Backyard *All Brick Exterior Comes W/ Juliet Balcony *Versatile Space of the Den that can be used for Office or Can turn into another Bedroom *A very Functional & Open Concept Layout*Separate living and Family Rooms Offering Pot Lights & Gas Fire Place W/ Lots of windows For Natural Sun light to Seep Through* Well Kept Upgraded White Kitchen W/ Custom Granite Countertops, Tall Shaker Cabinets for Extra Storage, Backsplash & amp; Built-in Stainless Steel Appliances , Center Island W/ Extended Bar for Dine-in * Eat-in-kitchen Space W/ Walk-Out To A Sun Deck Boasting Massive Pergola to Enjoy Outdoors **H/W staircase takes you To 2nd Level that is Hosting A Primary Bedroom With A Huge Walk-In Closet & 4pc Ensuite Boasting Granite countertop and frameless shower* 3 Other Generous Size Bedrooms W/ their Own Closet Space And Shares Another 4pc Ensuite **2nd Floor Laundry For your Convenience.* New Fencing was done in July 2025. Must See property, book the showing today! (id:61215)
2055 Eglinton Avenue W
Toronto, Ontario
Bright, spacious & full of potential! This well-maintained all-brick semi in Eglinton West features a functional open-concept layout, hardwood & laminate floors, and a walk-out from the main kitchen. Finished basement with separate entrance, full kitchen & multiple rooms ideal for in-law suite or rental. Freshly painted &move-in ready. Steps to TTC, Eglinton Crosstown LRT (Keelesdale & Caledonia stations),schools, parks, and shops. Minutes to Yorkdale Mall. Some TLC needed amazing opportunity for families, investors or renovators in a fast-growing, transit-friendly neighbourhood. (id:61215)
17170 Old Main Street
Caledon, Ontario
Welcome home to this one-of-a-kind, fully renovated home in the highly sought-after hamlet of Belfountain! This four-bedroom, 2-bath, has been fully redone in 2016 to reflect the charm and sleek aesthetic of Caledon country living. 2 bedrooms on the main floor (one bedroom is being used as a dining room) and 2 bedrooms on the second level gives this layout plenty of options. Totally turnkey and move-in ready, enjoy thoughtful details throughout: in-floor radiant heating, wide-plank hardwood floors on every level, stylish open concept kitchen with concrete countertops, backsplash, and large central island. Enjoy indoor-outdoor living through the two sets of French doors leading to an expansive two-tiered deck. Backing onto a beautiful, natural, and private setting, this property provides lovingly cared-for gardens and never-ending opportunities for wildlife spotting. Just steps away from local coffee shops, breweries, cideries, abundant hiking trails, Belfountain Conservation Area, Forks of the Credit Provincial Park, the prestigious Caledon Ski Club, and the sought-after Belfountain Public School, this property provides both the benefits of rural Caledon living while still being a convenient commute from the GTA. This is more than a home its a lifestyle of connection to nature, community, and the best of country living, all within easy reach of the city! (id:61215)
73 Buttonwood Avenue
Toronto, Ontario
Absolute Showstopper Beautiful 3 Bedroom Plus 1 Bedroom Finished Basement With 2.5 Bath 2 Storey Detached Home In One Of Demanding Neighborhood In Mount Dennis In Toronto, This Detached Home Approximate 2653 Square Feet Living Space, Offer Sep Living Room & Dining Room, Upgraded Kitchen With S/S Appliances/Granite Counter Combined With Breakfast, W/O To Private Deck Backyard, Smooth Ceiling-Crown Moulding, Hardwood Flooring And Potlights Thru/Out, Second Floor Offer 3 Good Size Room With Closet, Good Size Study Area On Second Floor, 1 Bedroom Finished Basement W Family Room & Office With Sep Ent, Space For 2 Cars, Easy Access To Park/Trails/Golf Course, School, Transit & Weston Go/Up Express Station To Downtown Toronto/Pearson. Minutes To Hwy 401 & 400, Shops/Dining At Stockyard Village & New Development. (id:61215)

