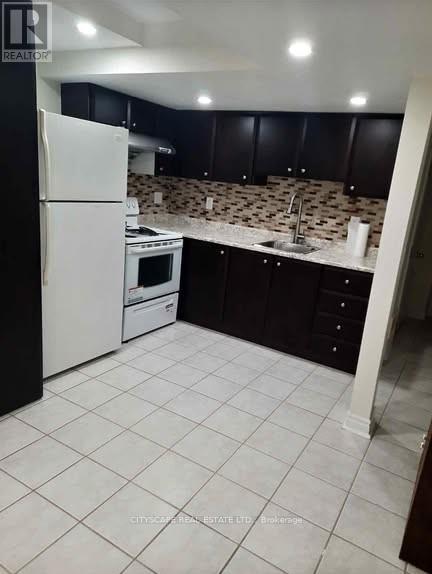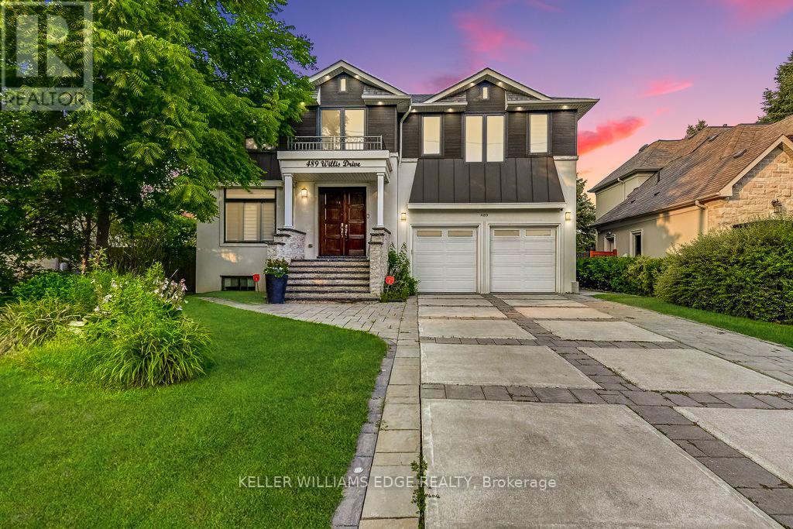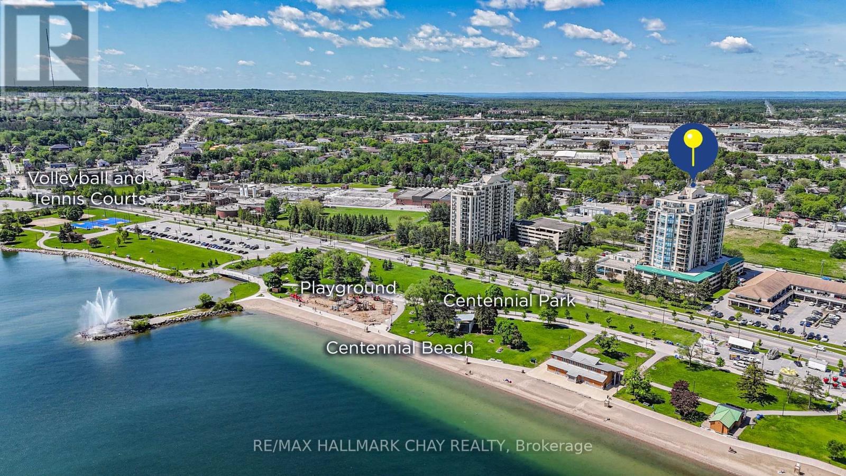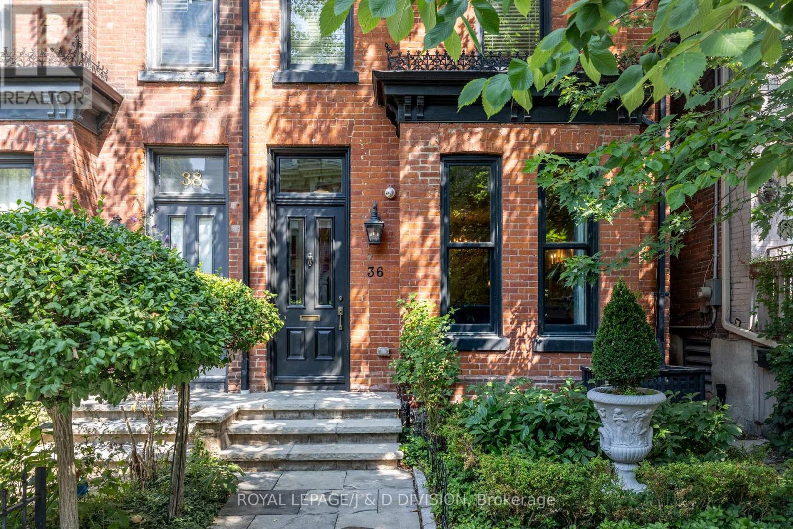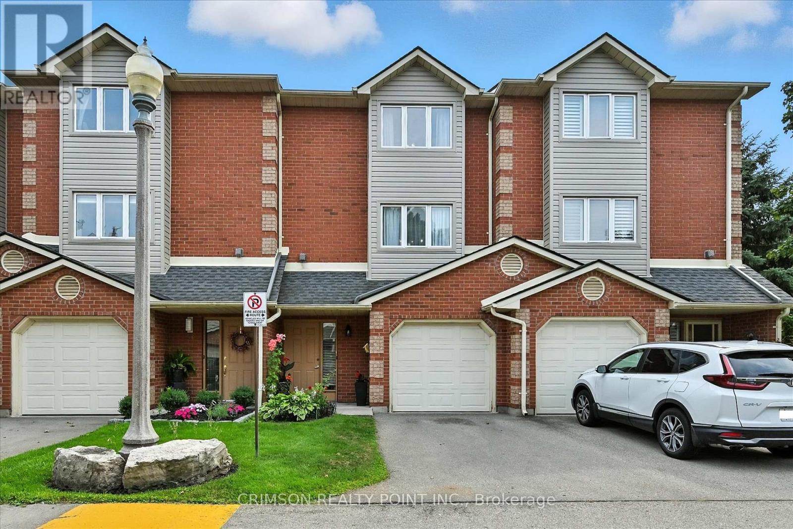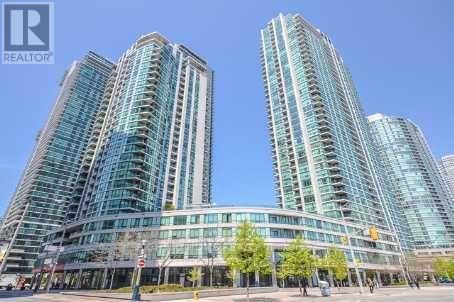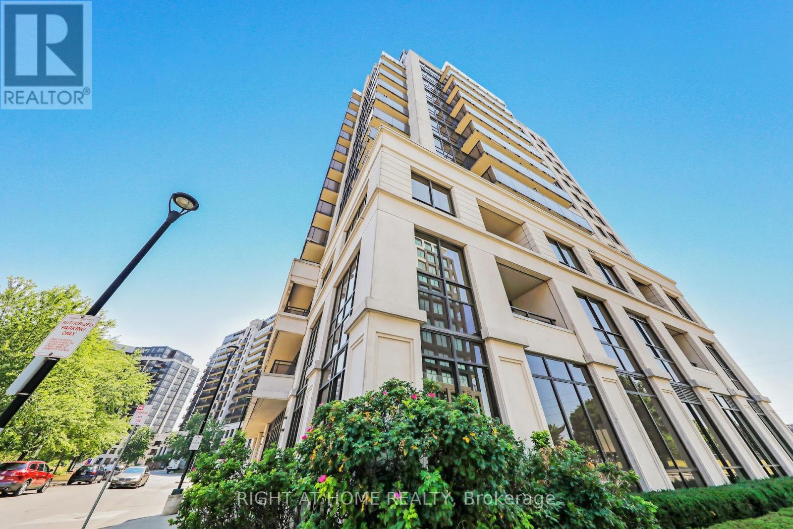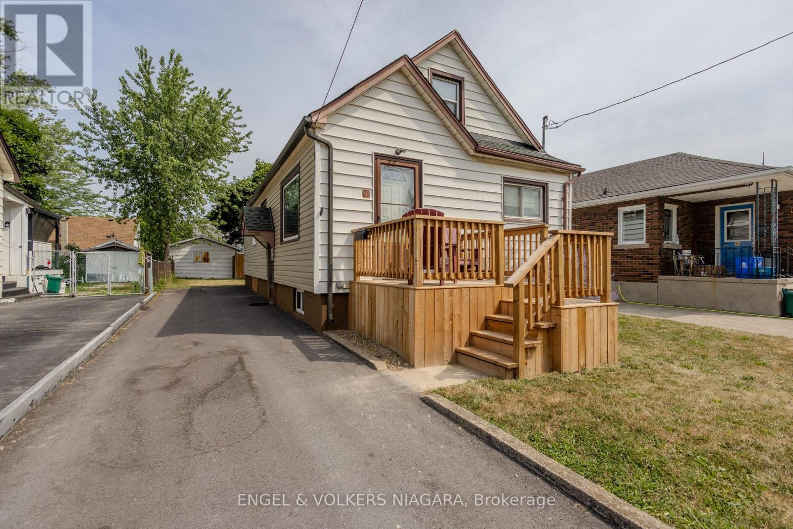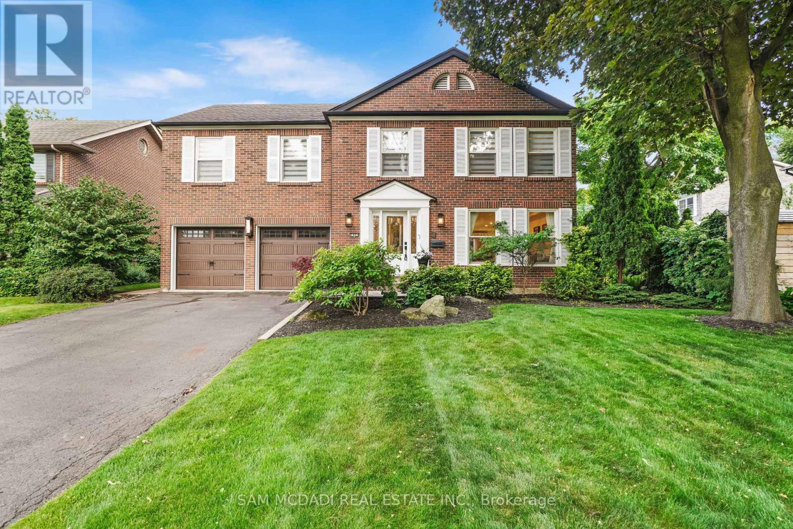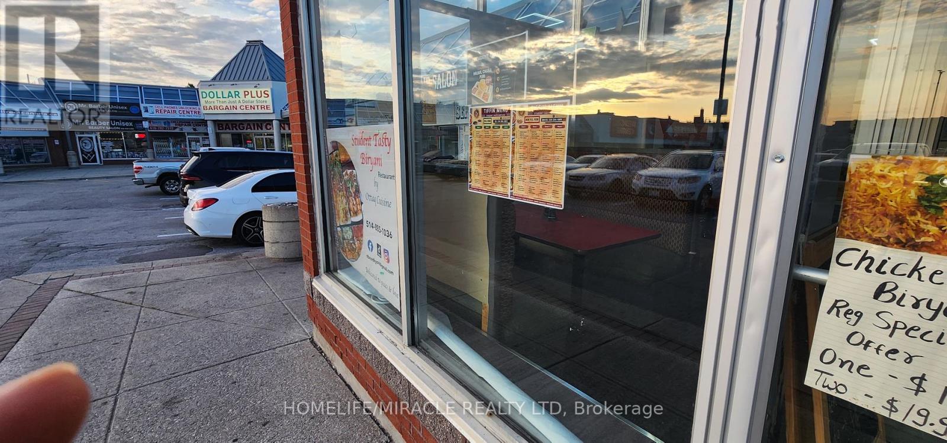Team Finora | Dan Kate and Jodie Finora | Niagara's Top Realtors | ReMax Niagara Realty Ltd.
Listings
Basement - 5896 Cozumel Drive
Mississauga, Ontario
2 Bed + 1 Bath basement apartment and one drive way parking. Rent is $1850 and includes utilities. No smoking inside the house, it is permitted outside a few feet away. (id:61215)
489 Willis Drive
Oakville, Ontario
Stunning custom-built home with private backyard and heated pool in South West Oakville. This exceptional residence blends modern elegance with thoughtful design, offering five bedrooms, five bathrooms, and an impressive array of high-end features for the ultimate turn-key luxury living. Step inside to discover an open-concept layout with soaring ceilings. The main floor is designed for convenience and entertaining. The gourmet chefs kitchen boasts sleek finishes, premium appliances & a waterfall island. LED pot lights and statement chandeliers illuminate the space. Every room is wired for data, telecom, and six security-camera zones. A central stereo system covers six zones throughout. Rich, wire-brushed hickory hardwood floors span all three levels. Full-glass floating stairs and a walk-up basement with separate entrance. All bathrooms showcase natural marble tile. Step outside into your own backyard oasis with deck and heated pool; perfect for unwinding or entertaining in serene luxury. Located close to great schools, tennis courts, Coronation Park, Bronte Harbour, GO Transit and the highway - walk or bike to the lake. WELCOME HOME! Furnished available for extra fee. (id:61215)
205 - 65 Ellen Street
Barrie, Ontario
Southern-Facing 2-Bedroom/2-Bathroom Condo Boasting Over 1,155 SqFt. Of Living Space!! Featuring Stunning Floor-To-Ceiling Windows With Water Views. The Spacious Open-Concept Layout Includes An Open Concept Kitchen, Living Room, Eat-In Kitchen & Dedicated Dining Area. The Primary Bedroom Features A Generous Walk-In Closet And A 4-Piece Ensuite With Walk-In Shower & Large Soaker Tub. 2nd Bedroom Also Has Water Views & Double Closet. An There Is Also An Additional 4-Piece Washroom. Other Highlights Include A Large Laundry Area For Added Convenience. Situated In An Unbeatable Location, You're Just Steps From Kempenfelt Beach, The Scenic Lakeshore Boardwalk, Walking Trails, And The Vibrant Downtown Core With High-End Dining Options. Commuters Will Appreciate The Proximity To The Go Train Station And Quick Access To Highway 400, Making Travel Effortless. (id:61215)
36 Boswell Avenue
Toronto, Ontario
Few homes in the Annex captivate like 36 Boswell Avenue. Magazine-worthy residence that blends timeless elegance with superior craftmanship. Renovated back to the studs, this exceptional property was reimagined by Phillip Mitchell Design, with construction expertly overseen by Brookview Homes. Every detail reflects a deep respect for the neighbourhood and the homes historic character, while introducing refined and impeccably tailored elegant finishes throughout. The curated interiors feature bespoke built-ins and cabinetry by Bellini Cabinetry, exquisite mosaics and tiles from Saltillo Imports, and premium plumbing fixtures by Waterworks. Windows and doors were supplied by Marvin Windows & Doors, while solid wood doors were sourced from Hazelton Wood Design and paired with antique brass hardware imported from England. Meticulous millwork including custom trim, wainscoting, and crown moulding crafted by Wood Millers from Prince Edward Island, complementing the replicated newel posts and spindles and a newly designed staircase by Stair Tech. Hardwood flooring extends across all three levels, enhancing the homes seamless flow. Two laundry rooms. Finished lower level with recreation room and plenty of storage. Artistic touches include custom drapery, hand-painted murals by Marilena Madio and elegant lighting from Circa Lighting and Urban Electric. The exterior is professional landscaped by Chandler and Company and sets the stage for a private urban city garden retreat, complete with flagstone patio, custom-designed pergola, detailed lattice fence with integrated mirrors to reflect the plantings. A rear parking area with an electric vehicle charger. Just steps from Yorkville and Bloor Street, on the only non-through street...this turnkey residence offers a rare opportunity to live in one of Toronto's most coveted neighbourhoods. (id:61215)
47 - 72 Stone Church Road W
Hamilton, Ontario
"Your search ends here! This well-maintained 3-bedroom, 2.5 bathroom townhome is nestled in a serene, family-friendly neighbourhood. The main floor boasts a powder room and a spacious family room with yard access. The second level features an expansive living room flowing onto a newly built balcony, a dedicated dining area, an eat-in kitchen, and a highly convenient second-floor laundry. Upstairs, find three generous bedrooms and two full bathrooms. Enjoy quick access to parks, Mohawk College, and the Business Centre. This is the home you've been waiting for!" (id:61215)
503 - 12 Yonge Street
Toronto, Ontario
A Gorgeous Pinnacle Building 1 Bedroom unit located in the heart of Toronto. Surrounded With Everything You Need. Minutes Away From Union Station, Acc, Harbourfront, Entertainment, Financial District, Cn Tower & Highway, Beautifully Laminated Unit, Boasting Granite Countertop (Kitchen & Washroom). Custom Made (Commandor) Sliding Bedrm Dr, W/O To One Of The Largest Balconies In The Building. Perfect For Entertaining Your Guests. 30000 Sq. Ft. Pinnacle Club Facility Incl: Indoor Pool. Whirlpool, Fitness Centre, Saunas, Squash, Tennis, Gold, Billiards, Daycare, Kidsrooms, 24 Hrs Concierge & More!! Hardly find low Maint. Fee including Hydro, Heating etc (id:61215)
Lph04 - 55 De Boers Drive
Toronto, Ontario
Your Dream Home Awaits: Lower Penthouse with Panoramic Views & Unbeatable Convenience Seize a rare opportunity to own a truly exceptional 2+1 bedroom lower penthouse unit at 55 De Boers Drive. This expansive 1,162 sq.ft. residence is designed for modern living, complemented by a private 154 sq.ft. terrace that offers breathtaking, unobstructed south, west, and south east city views the perfect backdrop for every sunrise and sunset. Step inside to discover a bright and airy sanctuary featuring soaring 9-foot ceilings and continuous hardwood flooring. The heart of the home, a beautifully upgraded kitchen, boasts sleek granite countertops, stainless steel appliances, and a custom backsplash, making it a joy for any chef. A versatile den provides the ideal space for a third bedroom, a productive home office, or a cozy media room. Location is paramount, and this address delivers. You'll be mere steps from Sheppard West Subway Station, ensuring effortless commutes. Quick access to Highways 401 and 404 puts the entire city within reach. Enjoy the convenience of living near top-rated schools, expansive parks, premier shopping at Yorkdale Mall, recreational opportunities at Downsview Park, the new Rogers Stadium, and a diverse selection of dining and retail options. Reside in a meticulously managed building that offers an impressive suite of premium amenities: a 24-hour concierge, inviting indoor pool, state-of-the-art gym, practical business centre, vibrant media and party rooms, convenient guest suites, and ample visitor parking. This unit also includes one dedicated parking space, one storage locker, and the added benefit of all utilities (except hydro) included in your maintenance fees. Whether you're a first-time buyer, a growing family, or an astute investor, this home offers an unparalleled combination of value, convenience, and promising long-term potential. (id:61215)
61 Hamilton Street E
St. Catharines, Ontario
Great St.Catharines location, close to transit, GO Train, parks, schools, trails and shopping. This is a prime location for all your needs. The 1 1/2 story home is well-maintained with a beautiful chef's kitchen. 3 bedrooms, 2 bathrooms, and a finished basement. This move-in-ready home comes with all appliances.Easy to show, with a flexible possession date. (id:61215)
1882 Sherwood Forrest Circle
Mississauga, Ontario
Welcome to this meticulously maintained and fully upgraded 5+1 bedroom, 5-bathroom home, nestled on a quiet, tree-lined street in the highly sought-after Sherwood Forest. With more than $500k spent in premium upgrades, this extraordinary home exudes refined elegance while offering the comfort and practicality of modern living. Abundant natural light enhances this inviting space. The combined living and dining room boasts built-in shelves, a cozy fireplace, and a walkout to the patio ideal for entertaining. The thoughtfully planned laundry area adds convenience to daily living. The five generously sized bedrooms include a primary suite with a luxurious 4-piece ensuite and a walk-in closet, all flooded with natural light from large windows. The fully finished basement provides even more living space, complete with a large open-concept recreation room, wet bar, pot lights, a cold room, an additional bedroom with a closet, and extensive storage options. Step outside to your own private retreat with a sparkling pool, surrounded by professionally landscaped grounds. Enjoy the tranquility and privacy of the fenced yard, perfect for family gatherings and entertaining. Relax on the large deck with a canopy while soaking in the serene outdoor setting. With eight total parking spaces for your convenience, this executive home is perfect for those seeking luxury, space, and tranquility. Don't miss the opportunity to make this beautiful property your new home! (id:61215)
1006 - 1195 The Queensway Way
Toronto, Ontario
Experience modern urban living in this 2-bedroom, 2-bathroom condo perfectly situated at The Queensway & Islington Avenue a vibrant location that blends convenience, lifestyle, and connectivity. This stunning residence features 9-foot ceilings, expansive floor-to-ceiling windows that flood the space with natural light, and a custom-designed kitchen with premium quartz countertops, matching backsplash, and energy-efficient appliances.Both bathrooms offer a spa-inspired feel with quartz vanities, ceramic tiled walls, and sleek frameless mirrors. The suite includes a private balcony with captivating south-facing views of Lake Ontario, a storage locker, and a dedicated parking space on P2.The location offers unmatched accessibility minutes to the Gardiner Expressway, Highways 427 & 401, easy connections to Pearson International Airport, Downtown Toronto, and public transit options, making commuting effortless.Residents benefit from state-of-the-art heating and cooling controls and enjoy exclusive access to a wealth of amenities: an executive concierge service, FOB-secured entry, commercial lounge, library, party room, secure bicycle storage, and a comprehensive wellness center with spaces for yoga, cardio, and weight training. The rooftop terrace offers BBQ facilities, dining areas, and serene seating to unwind while taking in panoramic city and lake views. Living here means having seamless access to Toronto's waterfront, highways, transit, dining, and shopping hubs, all while enjoying a sophisticated condo lifestyle. This location offers the perfect balance between city excitement and tranquil lakeside living making it a truly exceptional address.?? Available from October 1st Book your showing today! FURNISHED & SHORT TERM OPTION ALSO AVAILABLE (id:61215)
2516 Finch Avenue W
Toronto, Ontario
Incredible opportunity to own a fully equipped, turn key Franchise restaurant with fully trained team and full Mkt and Hands on Quality and technical support in a high-traffic, sought-after location in Toronto. This professionally designed space features top-quality Food with great rating, allowing you to start making profit immediately no setup delays, no permit hassles. All required licenses and approvals are in place. very good and competitive rent. All showings are by appointment only through the listing agent. (id:61215)
162 Oat Lane
Kitchener, Ontario
End Unit Urban Town, Recently Built Unit Offers Spacious Layout On The Same Floor. Beautiful Kitchen With Extended Tall Cabinets, Center Island, Stainless Steel Appliances, Front Load Laundry, Primary Bedroom With W/I Closet, 3 Pc Washroom And Balcony, Great Room With Balcony, One Surface Parking (id:61215)

