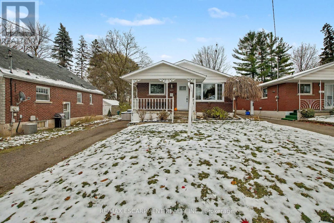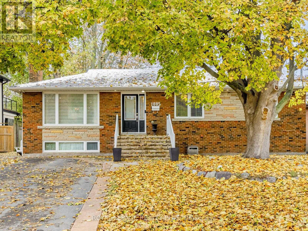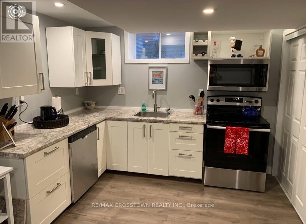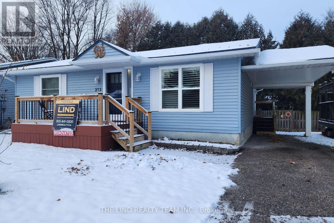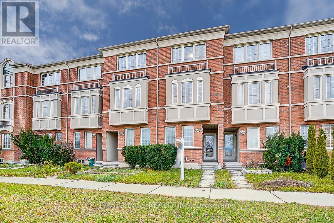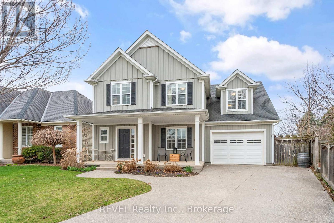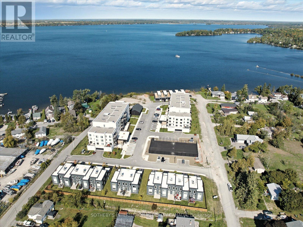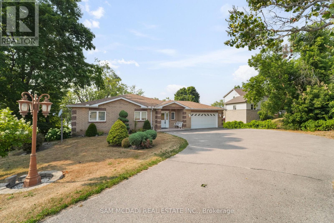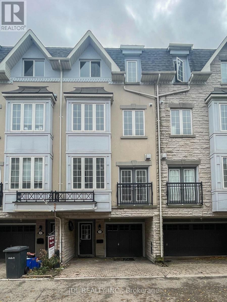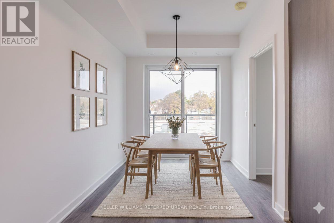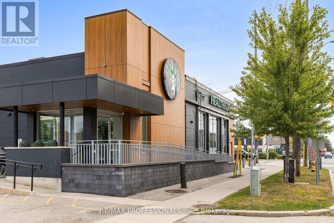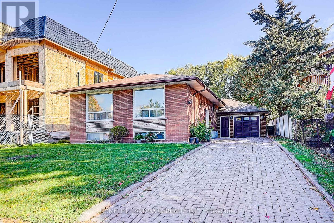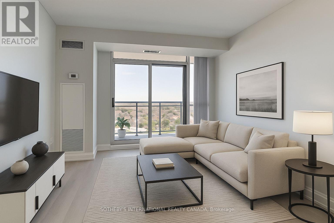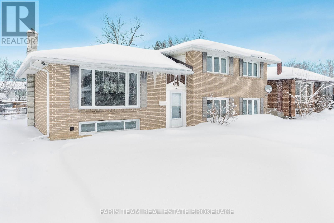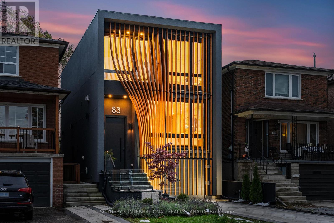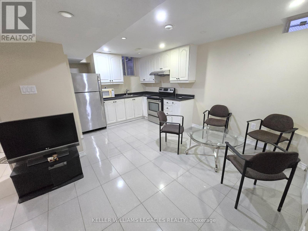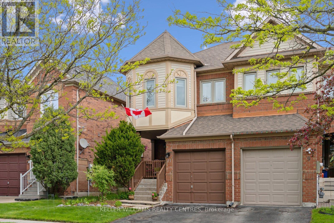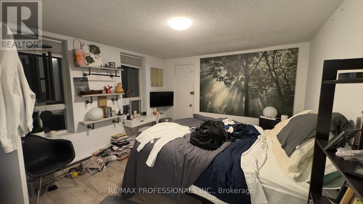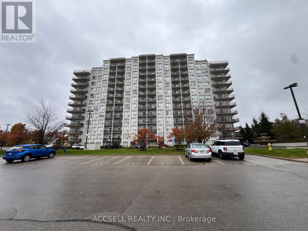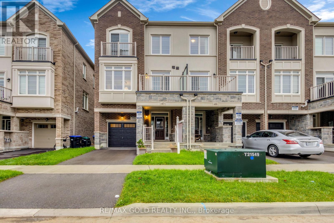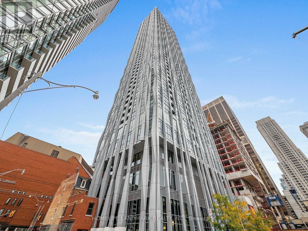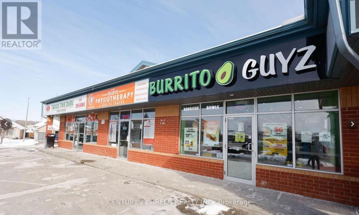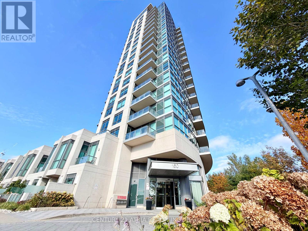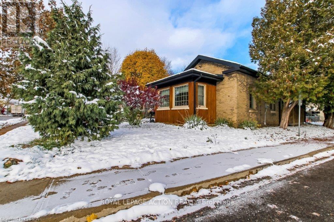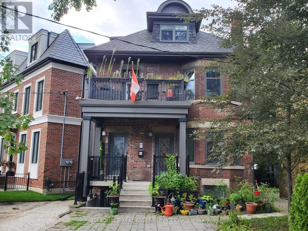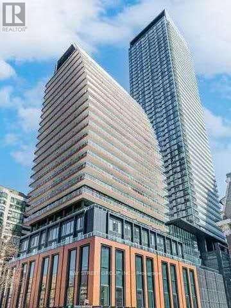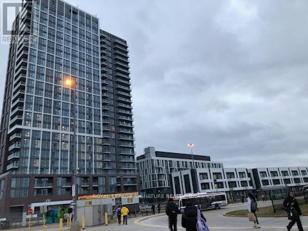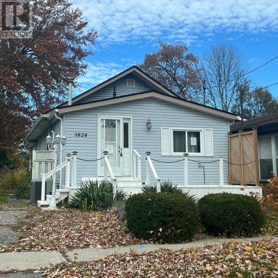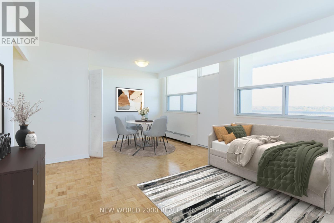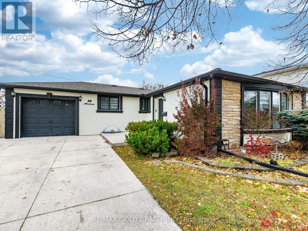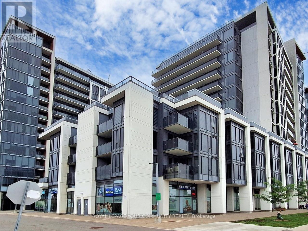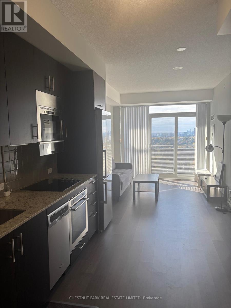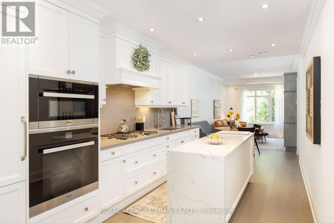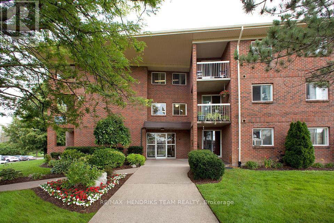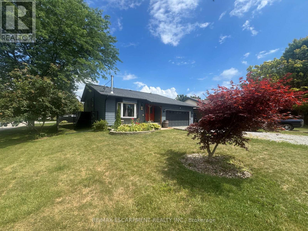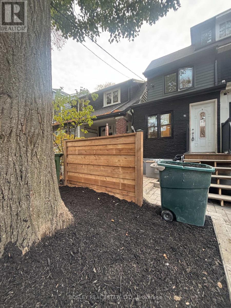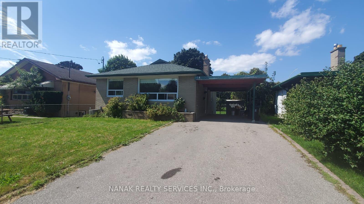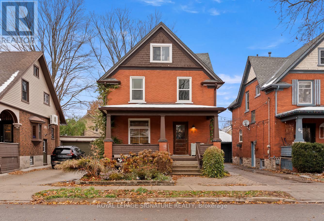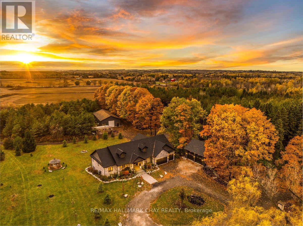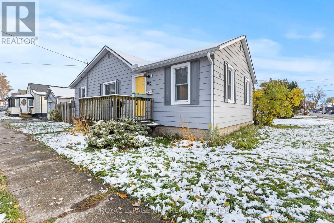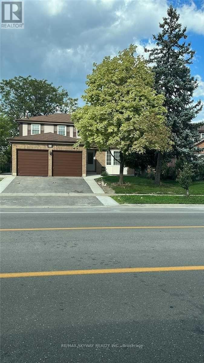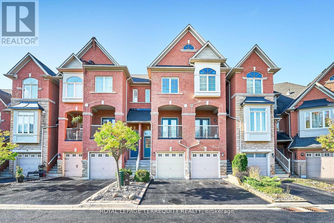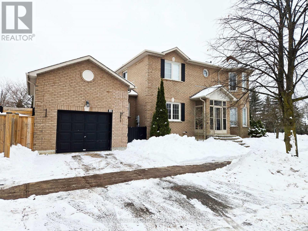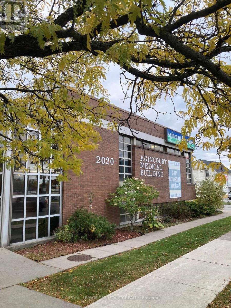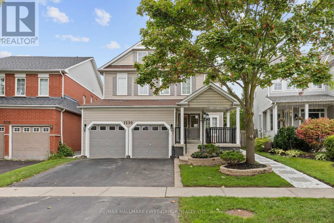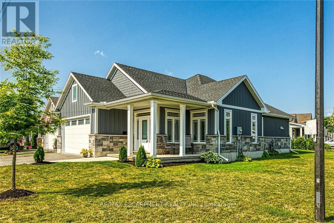Team Finora | Dan Kate and Jodie Finora | Niagara's Top Realtors | ReMax Niagara Realty Ltd.
Listings
111 First Avenue
Cambridge, Ontario
Welcome home to 111 First Ave, Cambridge. A cute 3+1 bedroom, 2 full bath bungalow located West Galt . It features an amazing backyard oasis with a beautiful inground pool and tons of space for entertaining , or relaxing with the family . The cozy covered porch brings you to the main entry. The inviting and spacious living room leads you to the recently renovated eat-in kitchen featuring loads of ceiling height cabinet space and quartz counter tops. Three generous Bedrooms are on the main floor, featuring beautiful hardwood floors and 4 piece Main Bathroom. Off the kitchen is a side entrance to the rear yard. The basement is fully finished featuring an additional 3 piece Bathroom and 4th Bedroom. This level also boasts a spacious Laundry Area and large Recreation Room with Gas wood stove. This home features many recent upgrades. Front Window & Door, Furnace and Central AC, Upgraded Attic Insulation, Roof shingles. Located in a quiet, family friendly neighborhood. Close to the 401 and perfect for commuters. Public transit will take you to the downtown area where you'll find the local Farmer's Market, Library, Restaurants, Shopping, Antiques, and the Grand River Walking Trails. Don't miss this one! (id:61215)
1885 Hindhead Road
Mississauga, Ontario
This Stunning Bungalow on a private 60 x 125' lot is totally renovated. An Open concept floor plan, cathedral ceilings, rich hardwood and travertine floors, pot lights and large windows. Impressive fireplace surround and mantle, formal dining room and a large breakfast bar with granite counter in marvellous kitchen. There are built-in desks and bookshelves in 2 bedrooms and french doors leading to the rear garden with an amazing pergola. Above grade windows in completely finished lower level. Lounge, 2 bedrooms, full kitchen and 4 pc bath. Ceramic tiled floor, pot lights and raised hardwood floors, 4 pc bath, laundry room plus ample storage. In the Lorne Park School District and close to the GO train this " One of a Kind Home" will appeal to those buyers who appreciate the very best in a private setting! (id:61215)
Basement - 50 Ferguson Drive
Barrie, Ontario
Welcome to our home at 50 Ferguson Drive in Barrie.Ferguson Drive is located in Barrie's north west section of the city off of Livingstone near Ferndale Drive. It is close to many parks, schools, tons of shopping, restaurants, and Bayfield Street. Everything is close by! It is a very safe neighborhood and very family friendly.The 2-bedroom apartment is in the lower level and is completely separate and registered with the City of Barrie. The unit has their own in suite laundry. The unit includes one parkingspot as well.The home is available December 1st 2025.We will allow a pet in the home. We understand they are one of the family and would never want someone to sacrifice their pet just to live somewhere. Because this is a duplex however, we have to limit it at one pet so that it's reasonable for both parties.We take good care of our tenants and we expect that in turn, you will take good care of our home. We want this home to be a place you would be proud to live in and for you to make it your own.The rent for the apartment is inclusive of utilities.We look forward to seeing you! (id:61215)
272 Jeff Smith Court
Newmarket, Ontario
Land Lease! Age 55+ Retirement Community! Rare Gem in Leisure Valley Newmarket Retirement Community! Located on a peaceful cul-de-sac in sought-after area designed specifically for residents 55+. This beautifully upgraded 2 br bungalow offers comfort, practicality and minimal maintenance! Situated on leased land, this home is ideal for those seeking a lower overhead cost, with a quieter, low maintenance lifestyle just minutes from Southlake Hospital, Riverwalk Commons, Main Street, and all major amenities! 7 mins to highway 404! Step inside to find hardwood flooring throughout, senior friendly bathroom updated with oversized walk-in shower with seat, hand shower and safety grab bars. The huge custom centre island gourmet kitchen features oak cabinetry, breakfast bar and flows effortlessly through garden doors to a spacious dining room walkout to oversized composite deck and privacy overlooking mature trees. This property is ideal for smartsizers, downsizers and retirees looking for comfort, efficiency and a peace of mind in a well-cared for home and community. Pets welcome! Subject to landlord agreement. **Lease land at $910 per month. Maintenance fee of $250.00 per month and Taxes billed monthly at $130.00. (Total Monthly cost of $1290.00 plus utilities). Fees include: Snow removal, grass cutting and exterior maintenance as per the Lease agreement (id:61215)
10008 Mccowan Road
Markham, Ontario
Prime Berczy Location! 3 Storey Freehold Townhouse With Excellent Layout Plus A Large Outdoor Sundeck/Terrace! Your Clients Will Be Impressed! Feat. Bright Modern Kitchen With All S/S, Sunny And Spacious Living Rm, 3 Bedrooms And 2.5 Bathrooms. Top Ranking Schools: Pierre Trudeau Hs & Stonebridge Ps. Private Driveway And Direct Access From Attached Garage. (id:61215)
46 Pinot Trail
Niagara-On-The-Lake, Ontario
Welcome to 46 Pinot Trail - a beautifully finished 4-bedroom family home in the heart of Virgil. Tucked away on a quiet street just minutes from wineries, parks, and schools, this property offers a perfect blend of comfort and functionality. The main floor features an open-concept layout with a bright kitchen overlooking the living room, walk-out access to a spacious back deck, a separate dining area, and a convenient main-floor powder room - ideal for both entertaining and everyday living. Upstairs, you'll find a generous primary suite with an ensuite bath. The basement is fully finished, complete with a wet bar, surround sound, and a 3-piece bath - a great space for movie nights or hosting friends. Located within walking distance to Crossroads Public School and local amenities, and just a short drive to Old Town Niagara-on-the-Lake, this home delivers the charm, space, and lifestyle this sought-after area is known for. Book a showing today! (id:61215)
Penthouse 1 - 19a West Street N
Kawartha Lakes, Ontario
Dreaming of Penthouse living on Cameron Lake? Welcome to the Balsam House, Penthouse #1. The penthouse floor boasts 10 foot ceilings and fewer suites per floor given the sense of space the moment the elevator door opens. The suite has upgraded finishes with beautiful quartz counter tops and matching backsplash for a sleek look . A centre island for 2 featuring attractive pendant lights and upgraded pot lights throughout. Soaring 10 foot ceilings and an extra large fireplace elevate the living space. This suite is 1232 square feet featuring 2 bedrooms & 2 bathrooms and in-suite laundry. The primary has double closets, 4 piece ensuite with glass shower & double sinks. The 2nd bedroom is a great size acting as a 2nd primary with a 70 square foot walk in closet with it's own window! Utilize as a closet & flexed office space. The 4 piece bath is directly across from 2nd bedroom and there is great separation of space between bedrooms. Bright and airy with beautiful views. Access to the terrace from the living room and primary bedroom. The lake views from this terrace are SPECTACULAR complete with (BBQ hookup). There is enough space for a dining table for 4 plus a chaise. Shared amenities include a clubhouse, gym, outdoor pool, tennis/pickleball courts, and private dock area for residents with planned finger docks for daytime use. This is a pet friendly community with dog wash station in the parking garage. One indoor parking and 1 outdoor parking spot come with this suite. Maintenance free living, the snow is removed, the grass is cut and all the outdoors and indoor amenities are taken care of, giving you more time to do things you love. Discover the charming town of Fenelon Falls. Just a short stroll from the Fenelon Lakes Club, you'll find unique shops, delightful dining, and rejuvenating wellness experiences. Conveniently located 20 minutes from Lindsay and Bobcaygeon, and only 90 minutes from the GTA. (id:61215)
84 Maryland Drive
Selwyn, Ontario
Tucked away on the peaceful shoreline of Chemong Lake, this rare year round gem offers the perfect blend of comfort & the feel of a permanent escape.W/4+3 beds & 4 baths, this elegant waterfront property sets the stage for unforgettable moments in every season. Step inside & find yourself in the heart of the home, a custom millwork kitchen recently renovated & made to impress w/sleek granite countertops & top of the line stainless steel appliances,all illuminated by stylish pot lighting.The space flows effortlessly into a sun drenched dining area, elevated by vaulted ceilings & track lighting, w/walkout access to a cozy deck offering picture perfect views of Chemong Lake.Just beyond, make your way into the inviting living room, where an elegant fireplace, windows,& more track lighting fill the space w/warmth.The primary suite is your personal escape, bright, serene,& complete w/a 5pc ensuite plus a large closet.Three additional beds complete this level, each w/their own closet space,& share two modern 4pc baths.Downstairs, the finished lower level comes w/custom millwork & opens up into a versatile recreation area ideal for movie nights,game days,or gatherings,w/a wet bar, three well sized beds, a 3pc bath, & walkout to the backyard, seamlessly connecting indoor & outdoor living.Step outside to the lovely large backyard featuring a lush green space & direct access to the lake,making it easy to enjoy boating, swimming, or peaceful sunset evenings.The home comes equipped w/a split level garage storing up to 3 vehicles,an expansive driveway that can accommodate up to 12 vehicles,a shed,a canvas boat shelter,boat launch & more. Located in the community often known as "The Island", you're just minutes from Peterborough's vibrant downtown, filled w/restaurants, shopping,& culture while enjoying the peace & beauty of nature at your doorstep. Nestled along the calm, glistening shores of Chemong Lake, this is a place you'll never want to leave. Welcome to 84 Maryland Drive (id:61215)
3 Garvin Mews
Toronto, Ontario
Large unit 2,008 sqft. 3+1 bedroom, 3 bathroom freehold townhome in Super Quiet, Not Back Or Facing Finch. Prime Location, South Facing, The Best Back Yard You Can Find In Town Home. The entertainer's kitchen offers an abundance of storage, high-end appliances, a breakfast area, and walkout to yard-perfect for summer barbecues. Upstairs you will find three spacious bedrooms with exceptional storage. Imagine an entire third floor devoted to your primary suite. Featuring a generous bedroom with spa-like ensuite with tub. The versatile office/den makes a perfect work from home setting or potential fourth bedroom. Generous two-car parking, garage with direct access to the house. And Workshop In Garage. Private garbage collection, snow removal and grass cutting included in monthly fees.$272/month. Don't miss your opportunity own this amazing home. (id:61215)
200 - 65 Curlew Drive
Toronto, Ontario
Welcome to Lawrence Hill, Toronto's new modern luxury community at 65 Curlew Drive! This stylish 3-bedroom, 3-bathroom townhome offers modern living with a spacious open-concept layout and high-end finishes throughout. Enjoy your own large private rooftop terrace, perfect for entertaining or relaxing outdoors. Includes 1 underground parking space and 1 locker for extra convenience. Ideally located near the DVP, 401, TTC, shops, schools, and parks - everything you need is at your doorstep. Be the first to live in this stunning new home at Lawrence Hill -where comfort, design, and location meet. Tenant to set up and pay all utilities. Unit is Virtually Staged for Inspiration only. (id:61215)
2nd Floor - 430 Browns Line
Toronto, Ontario
Don't miss out on this amazing opportunity!!! Seize a rare chance to shape an open canvas of roughly 1910 square feet on the second floor of a well-known Alderwood professional building. Clients enter through a dedicated street level foyer that connects directly to both stairs and a full elevator. Accessibility is built into every detail, with a wheelchair ramp, wide doors, handrails, and an accessible washroom on the main level. Providing a separate hydro meter, while a generous surface lot ensures abundant parking for staff and visitors, all monitored by onsite security. The location sits on one of south Etobicokes busiest corridors, putting your signage in front of thousands of drivers each day. A TTC stop is just steps away, and quick links to the Q E W and the 427 draw clients from Mississauga, central Etobicoke, and beyond. Nearby landmarks such as Sherway Gardens, Marie Curtis Park, and a growing mix of condominiums and family homes provide a steady, diverse client base. An established chiropractic clinic occupies the ground floor and welcomes complementary services. Medical doctors, Dentists/Orthodontists, Naturopathic doctors, Optometrists, Midwives, Podiatrists, Occupational Therapists, Sleep clinic, Medical Spa, and other wellness or professional practices will thrive on mutual referrals and shared foot traffic. Opportunities with this scale, visibility, and built-in synergy seldom appear in Alderwood. (id:61215)
11 Doerr Road
Toronto, Ontario
Welcome to this beautifully updated detached home in the heart of Toronto's vibrant Scarborough community! Situated on an impressive 50 x120 ft lot, this property offers exceptional space, comfort, and convenience. The newly renovated main floor features modern finishes and a bright, open layout perfect for family living.Ideally located within walking distance to Scarborough Town Centre, and just minutes to Hwy 401, the LRT, YMCA, grocery stores, and Centennial College, this home offers unmatched accessibility for commuters, students, and families alike.The basement includes a well-kept private room currently rented to a reliable long-term tenant paying $620 per month, with no rent delays. The buyer must assume the tenant, providing an immediate and steady income stream.This is a rare opportunity to own a spacious, move-in-ready home on a premium lot in a prime location-perfect for end-users and investors. Don't miss it! (id:61215)
1415 - 55 Strathaven Drive
Mississauga, Ontario
Stunning on Strathaven! Welcome to Suite 1415 at The Residences of Strathaven, a Tridel built gem offering 748 sq. ft. of beautifully renovated living space with unobstructed views of the City skyline, CN Tower, and Lake Ontario. This split two-bedroom layout has been extensively updated and freshly painted, featuring high-quality, water-resistant wide-plank vinyl floors throughout. Enjoy true open-concept living with clearly defined spaces for cooking, dining, and relaxing - no compromises needed. The sleek, modern kitchen is perfect for entertaining with brand-new, full-sized stainless steel appliances, quartz countertops and backsplash, ample soft-close cabinetry, and a custom extended breakfast bar for casual dining. Additional upgrades include: new light fixtures throughout, bathroom vanities with stone counters and soft-close drawers, new toilets, faucets, and shower heads, all new doors with upgraded hardware and mirror closet doors & zebra blinds in both bedrooms. Located on Hurontario Street, just minutes from Square One, Heartland Town Centre, and major highways (403, 401, 407). Transit is right at your doorstep, making commuting effortless. You're also close to schools, groceries, parks, and more. Enjoy a resort-style lifestyle with building amenities that include a 24-hour concierge, party room, indoor whirlpool, sauna, gym and aerobics room, billiards room, movie theatre, library, visitor parking, and more! Move-in ready +All utilities and parking included in the monthly rent. (Some photos virtually staged) (id:61215)
128 Rose Street
Barrie, Ontario
Top 5 Reasons You Will Love This Home: 1) This impressive 4-level sidesplit has been stylishly updated from top-to-bottom, featuring four spacious bedrooms, two full bathrooms, and designed with modern comfort in mind, providing the perfect move-in-ready home for families seeking both function and flair 2) The main level welcomes you with an airy open-concept layout where large windows fill the space with natural light, along with a seamless flow between the kitchen, dining, and living areas, creating an inviting setting for entertaining or relaxed family living 3) Multiple levels of finished space provide versatility for today's family needs, from the cozy family room with a walkout to the yard to a spacious basement recreation room ideal for movie nights, a home gym, or a play zone 4) Enjoy outdoor living at it's best in the large, private backyard with a patio, raised garden beds, two sheds, and a firepit, the perfect spot to unwind, entertain, or enjoy quiet summer evenings under the stars 5) Ideally situated minutes from Highway 400 and close to schools, parks, shopping, and recreation, making it excellent for families and commuters. 1,856 above grade sq.ft. plus a finished basement. *Please note some images have been virtually staged to show the potential of the home. (id:61215)
83 Virginia Avenue
Toronto, Ontario
From the moment you arrive, 83 Virginia Avenue stands apart with its striking wood façade and carefully considered design. Completed in 2022, this home blends light with natural materials, creating a sense of balance and an atmosphere that is both sophisticated and comfortable. 2,749 sqft (2011 sqft above grade + 749 sqft lower level). The main floor flows effortlessly between living, dining, and kitchen areas framed by floor-to-ceiling windows and rich hardwood flooring. A gas fireplace adds warmth, while the custom kitchen combines quartz counters, integrated dining, and built-in cabinetry designed for everyday living. At the rear of the home, the family room features warm custom-built-ins and opens through a glass door to a lovely private yard with a beautiful garden shed. A sculptural staircase ascends beside a dramatic 27-foot feature wall crowned by a skylight, drawing natural light deep into the home. Upstairs, the primary suite offers a calm retreat with custom wall-to-wall built-in closets, floor-to-ceiling windows, and a spa-inspired ensuite with a walk-in shower and deep soaking tub. Three additional generously sized bedrooms are complemented by a beautifully finished four-piece family bathroom featuring two sleek vanities, contemporary fixtures, and elevated tilework. A well-designed laundry room- illuminated by its own skylight- completes the second level. The lower level extends the living space with heated flooring throughout, a bright recreation room featuring a wet bar, built-in storage, and a walkout to the backyard. A convenient side-door entry enhances functionality, and a private guest bedroom and full bath provide comfort and flexibility for visitors. A built-in garage and private drive offer parking for three vehicles. Every finish, fixture, and proportion reflects careful thought- creating a home that feels both elegant and welcoming. (id:61215)
Bsmt - 40 Bellcrest Road
Brampton, Ontario
This LEGAL 2 BEDROOM basement apartment offers comfortable, private living with practical, modern conveniences. It features potlights throughout to enhance a bright atmosphere, and the space is partially FURNISHED. With 2 independent driveway PARKING SPOTS and a private in-unit LAUNDRY setup, residents will enjoy both space and autonomy. The layout provides a bright living area and a functional kitchen, making it ideal for small families, roommates, or professionals seeking a budget-conscious, legally compliant rental. Location is highly convenient: just a 5-minute drive to Queen Street and Chinguacousy Road, with access to two large plazas that feature grocery stores, pharmacies, restaurants, and a variety of shops. A 7-minute walk gets you to the nearest BUS STOP, ensuring easy connectivity to transit. Don't miss this opportunity to secure a well-maintained, compliant rental in a vibrant neighborhood. (id:61215)
11 Snedden Avenue
Aurora, Ontario
Offers anytime! Welcome to 11 Snedden Avenue - a bright, spacious 3-bed, 3-bath home ideally situated with no neighbours in front or behind! Backing onto a peaceful hydro corridor and facing a park directly across the street, this home offers a blend of space, natural light, and privacy. This former model home is a *no-smoking home*, and has been meticulously maintained by its original owner and boasts extra-large principal rooms and a thoughtful, functional layout. Major home systems have been updated and well maintained: roof, windows (2015), furnace (2022), a/c, and water tank are all in excellent working order. New master bath vanity/counter/sink (Nov 2025). The spacious kitchen features extensive storage and a breakfast bar, opening seamlessly into the open-concept living/dining area, with a walk-out to the fully fenced backyard. As an end unit, this home features additional windows, offering the feel of a detached home, and welcomes plenty of natural light with Eastern and Western exposure. Step outside to your private oasis with a pergola-covered deck - ideal for morning coffee with the birds, evening barbecues, or simply relaxing with the ultimate privacy. The extended garage is a rare feature, fitting a full-size SUV w/ plenty of shelving for extra tires, lawn mower, XL garbage/recycling bins, etc. Situated on a quiet, family-friendly street, with a short walk to top-rated schools, amenities (Sobeys, T&T, Longos, Shoppers Drug Mart, Superstore, Canadian Tire), restaurants, gyms (GoodLife, LA Fitness, Family Leisure Complex), Aurora Seniors Centre, Cineplex Odeon, and the Aurora Arboretum - home to the famous Field of Gold, where over 12,000 daffodils bloom, with swans, great blue herons, walking trails, beach volleyball courts, soccer pitches, and baseball diamonds. Commuting is easy with access to GO Transit, bus routes, and Highway 404. Move-in ready, full of potential, don't miss your chance to own one of the most desirable units in the neighbourhood! (id:61215)
3 - 41 Albemarle Avenue
Toronto, Ontario
Live in the Heart of Riverdale - A Neighbourhood That Truly Has It All Welcome to this bright and spacious 2+1 bedroom, 2 bathroom home in one of Toronto's most sought-after neighbourhoods. Offering exceptional value, this residence features a large eat-in kitchen and an open-concept living area perfect for relaxing or entertaining. Enjoy the best of Riverdale living - steps to the subway, Riverdale and Withrow Parks, top-rated schools, and the vibrant Danforth Village with its charming shops and cafes. Ideal for professionals or families seeking comfort, community, and convenience in a premium location. (id:61215)
85 - 85 Deacon Lane
Ajax, Ontario
Come and see this beautifully stylish and well maintained, all brick townhome, nestled in the heart of a highly sought-after family friendly neighbourhood in South Ajax, Steps from Lake Ontario and The Ajax Waterfront Trail. Set on a spacious and fully fenced lot, this gem features 9ft ceilings, a well designed open concept layout with large picture windows. Spacious eat in kitchen with ample storage cupboards and walk out to large sundeck. Spacious Dining and Living Room with electric fireplace. Upper level features 3 spacious bedrooms, beautifully updated bathroom. Walk in level offers a recreation room and walkout to yard. Enjoy the convenience of being close to all amenities, including: schools, parks, shopping, and restaurants. Commuting is convenient with easy access to public transit and major highways. Dont miss this opportunity to live in a beautiful, established community! (id:61215)
208 - 353 Commissioners Road W
London South, Ontario
Spacious 1 bedroom plus den (ideal as a second bedroom) located on the second floor of the Westcliffe building. Centrally located with easy access to schools, shopping Victoria hospital and many amenities. Features include open concept kitchen and living area, in suite laundry and assigned parking spot. (id:61215)
47 Montrose Boulevard
Bradford West Gwillimbury, Ontario
Fabulous 3 Bed Town Home In Highly Demand Summerlyn Neighborhood. This Exceptional Home Showcases An Amazing Layout With Welcoming Foyer, Lots Of Natural Light! Open Concept Great Room and Dining Room. Harwood Floors, Modern Kitchen With quartz Countertop & stainless steel appliances. Master Bedroom W/ Ensuite + His/Her Walk-In closet, Basement with storage room and Lots Of Natural light. Amazing Opportunity To Live In A Beautiful Town Home. (id:61215)
5509 - 1 Yorkville Avenue
Toronto, Ontario
Stunning Unobstructed Views, Almost 1,000 Sq. Ft., 10 Ft Ceilings In The Heart Of Yorkville with Gorgeous, Unobstructed East Facing View. Steps Away From Bloor-Yonge Subway Station. Brand New, Never Occupied. Walking Distance To Restaurants, Shopping, Toronto Library, University of Toronto, and Supermarkets. State Of The Art Amenities In The Building. (id:61215)
3 - 230 Shellard Lane
Brantford, Ontario
Excellent opportunity to own a highly profitable Mexican fast food franchise in a prime Brantford location. Situated in a busy retail plaza surrounded by three schools and a thriving residential neighborhood, this business enjoys steady foot traffic and strong sales performance. A new 198-unit condo directly across the plaza adds even greater customer potential. Featuring a flat franchise royalty structure, very low monthly rent, and an optional 5-year lease extension, this turnkey operation offers high returns with low overhead. Ideal for an owner-operator or investor seeking a proven business in a rapidly growing community. (id:61215)
201 - 160 Vanderhoof Avenue
Toronto, Ontario
Welcome To Scenic 3 Condos Offering This Spacious 1 Bedroom + Den Unit With A Scenic Tree-Lined View! Laminate Flooring & 9 Foot Ceilings Throughout. Large Bedroom With Glass Sliding Doors, Large Closet. Spacious Den Perfect For Private Home Office. Modern Kitchen Features Granite Countertop & Stainless Steel Appliances. The Large Balcony Showcases A Private Tree-Lined View. Excellent Amenities Include: Fully Equipped Gym, Indoor Pool, Sauna, Outdoor BBQ, Billiards Room, Party room, Guest Suites. Steps To Eglinton Transit, Just Minutes To Multiple Big Box Stores Like Home Depot, Best Buy, Canadian Tire, Staples, HomeSense, Farm Boy, Longo's, Local Cafes, Restaurants, Surrounded By Multiple Parks And Trails, Close To Schools, Easy Access To DVP And So Much More In The This Wonderful Community. (id:61215)
85 Grand River Avenue
Brantford, Ontario
Welcome home to 85 Grand River Ave. This charming 2 bedroom, 1 bathroom home is perfect for first time buyers or those looking to downsize. Featuring a large living room with 10 foot ceilings, partially finished basement, screened in porch, oversized 1 car garage, parking for 4 vehicles, main floor laundry and a storage shed all set on a 115 foot deep corner lot that has plenty of opportunity for the green thumb in the family and is perfect for entertaining. Exposed brick throughout the house adds tons of character. New windows (2022) new front door, 3 year old roof, reverse osmosis water treatment, water softener and owned water heater. Great curb appeal with lots of backyard privacy and close to great schools, shopping, downtown and steps away from the Grand river and Brantford's fabulous trail system. (id:61215)
B1 - 15 Highview Crescent
Toronto, Ontario
1BR -1bathroom. Fully renovated heritage 4-plex building. Self contained basement suite has its own separate private walkout entrance. Located in Quiet Tree-Filled Wychwood/Regal Heights neighbourhood near Oakwood Ave (between Davenport/St-Clair West). Self-Contained Energy-Efficient Condo-Like suite with its own Climate-Control and Hot Water supply, ensuite Washer/Dryer, Dishwasher, built-in Microwave, Fridge and full size cook range. Save Time Commuting with Fast And Easy 10-15 Minute TTC Shuttles To Your Choice Of 4 Subway Stations (Ossington, St-Clair West, Spadina And Eglinton West) Via Bus Routes #63, #161, #127 And St-Clair Streetcar. Only A 1-Min Walk To Nearest TTC Stop with Buses Running Virtually At 5-Minute Intervals During Am/Pm Peak Times. 5 Min Walk to Bustling St-Clair West And Hillcrest Village Shops And Restaurants. Ample On-Street Permit Parking Available. **Applicants must submit a full application authorizing the Landlord to verify CREDIT BUREAU, Employment, and Income Status to Qualify In Final Review. *For Additional Property Details Click The Brochure Icon Below* (id:61215)
904 - 18 Maitland Terrace
Toronto, Ontario
Luxury Teahouse Condos In The Core Of Downtown. Furnished And Bright & Cozy Studio Unit With South View. Floor -To - Ceiling Windows. Laminated Flooring Throughout. Steps To Wellesley And College Subway Stations. Mins Walk To U of T, Toronto Metropolitan University, Toronto General Hospital, Shops, Restaurants, Groceries, Banks, And YMCA. Mins Drive/Transit To Yorkville At Bloor & Yonge. Mins Drive to Highway DVP/Gardiner Expy. (id:61215)
103 - 10 Lagerfeld Drive
Brampton, Ontario
Welcome to this beautifully maintained, thoughtfully designed 1-bedroom condo in the heart of Mount Pleasant Village-one of Northwest Brampton's most convenient and commuter-friendly communities.This bright and spacious unit features soaring ceilings, floor-to-ceiling windows, and modern finishes that create an open and airy atmosphere. Enjoy the convenience of a ground-floor location, perfect for easy move-ins, unloading groceries, or quick access to the landscaped outdoor areas.The unit includes:1 Underground Parking Spot (secure + heated)1 Locker for extra storage, Plenty of Visitor Parking for guests. Commuters will love being literally steps from Mount Pleasant GO Station, making your daily travel fast and stress-free. You're also minutes from major highways, grocery stores, restaurants, parks, schools, and all the essentials.This unit offers modern comfort in a location that makes life easy. Clean, bright, and move-in ready - a must-see! (id:61215)
3828 Roxborough Avenue
Fort Erie, Ontario
Amazing opportunity to get into this amazing waterfront community! Perfectly situated in a quiet community and yet just steps away from Crystal Beach Waterfront Park and the awesome entertainment district where boutique shops, restaurants, night life, and summer vibes are on full display all year round. Extremely versatile property with potential as the right sized home for first time home buyers or as a vacation property for the savvy investor. Enjoy sunny summer days on the beach with dips in the lake to cool off, and easy summer nights grilling on the back deck with friends while recounting tall tales and adventures past. (id:61215)
1003 - 485 Eglinton Avenue E
Toronto, Ontario
*Sign your lease by December 31st, 2025 & enjoy one month of rent absolutely free don't miss out on this limited-time offer! Must Move-In, On Or Before February 01st, 2026 To Qualify For Promotional Pricing & Incentives. Welcome To Your New Home! Bright & Spacious, Renovated Bachelor Suite With Open Concept Living/Dining/Sleep, Generously Proportioned, Allowing You To Create Your Ideal Living Environment. Conveniently Located Near Mt Pleasant & Eglinton. What You'll Love: Located In A Charming, Clean & Well Managed Building; Utilities (Water, Heat & Hydro) Included; Visitors Parking; Resident Parking Onsite(Underground/Surface) & Locker Available At Additional Cost; Close To All Amenities: Grocery Stores, Coffee Shops, Restaurants, Pharmacies, Canada Post, Banks, Shopping, Parks, Playgrounds, Schools, Community Centre, Fitness Centers, Yoga Studios, Public Transit: Bus Stop At The Corner of Eglinton & Banff, Minutes to Yonge & Eglinton Subway Station. You'll Love Coming Home To This Inviting, Friendly, And Well Maintained Building. Act Fast Because Opportunities Like This Won't Last Long! (id:61215)
38 Aintree Crescent
Brampton, Ontario
Stunning, Fully Upgraded with Legal Basement 3+3 Bedroom Detached Home on a 55-Ft Lot, Welcome to this beautifully maintained stucco and stone detached residence, featuring extensive upgrades throughout. The home offers 3+3 spacious bedrooms and 3 full bathrooms with both standing showers and tubs. Enjoy a modern kitchen with newer stainless steel appliances, quartz countertops, and ample cabinetry. The home features new flooring, elegant finishes, and a bright, open-concept layout perfect for family living and entertaining. The Legal basement includes a separate entrance, a large Living room, two generously sized bedrooms, and ample storage space-ideal for extended family or rental potential. Additional highlights include parking for up to 7 cars, a quiet family-friendly street, and proximity to schools, highways, parks, and all amenities. This exceptional property offers the perfect blend of comfort, style, and functionality-ready for you to move in and enjoy. (id:61215)
301 - 9618 Yonge Street
Richmond Hill, Ontario
Welcome to the Grand Palace Condominium in the heart of Richmond Hill! 1 Bedroom + Den, 2 Bathroom suite offers 709 sq. ft. of modern living with 9 ft ceilings, floor-to-ceiling windows, and a private balcony perfect for relaxing or entertaining. The open-concept kitchen features sleek stainless steel appliances, modern cabinetry, and a bright living/dining area ideal for gatherings. The spacious primary bedroom includes his & hers closets, a 4-piece bathroom, while the versatile den with a closet is perfect for a home office or guest room. A second powder room adds extra convenience. Enjoy luxury amenities such as an indoor pool, gym, party and games room, and concierge service. Comes with 1 parking spot and 1 locker. Prime location - walk to T&T, H-Mart, Hillcrest Mall, restaurants, parks, schools, and Viva/YRT transit, with easy access to major highways. Luxury, comfort, and convenience all come together in this stunning condo - a must-see! (id:61215)
3307 - 255 Village Green Square
Toronto, Ontario
Don't miss this chance to own a piece of luxury living in one of Scarborough's most sought-after communities! Welcome to Avani condos by Tridel. A stunning blend of luxury and convenience in the heart of Scarborough! This unit also showcases breathtaking unobstructed views. Enjoy all the amenities: 24-hour concierge, fitness centre, yoga studio, steam room, outdoor terrace with BBQs, guest suites, pet spa, theatre/media room, Wi-Fi and elegant party room. Minutes from highway 401, Scarborough Town Centre, Fairview Mall, Agincourt GO, Centennial College, Kennedy Commons Plaza, as well as public transit, parks, and an abundance of restaurants. This location offers unmatched accessibility and everyday convenience. (id:61215)
223 - 1900 Bayview Avenue
Toronto, Ontario
Welcome to Suite 223 at 1900 Bayview Avenue a rare opportunity to own in the coveted Blythwood at Huntington, one of Torontos most prestigious boutique residences. Perfectly positioned between the lush ravines of Sherwood Park and the timeless charm of Lawrence Park, this elegant mid-rise condominium offers an ideal blend of nature and refined city living.This turnkey, designer-upgraded home spans over 1,200 sq. ft., featuring two spacious bedrooms, two spa-inspired bathrooms, a convenient laundry room, and a grand, welcoming hallway. The serene primary suite includes a custom walk-in closet and a luxurious ensuite with heated floors and a new deep soaker tub, while the bright second bedroom is enhanced by a skylight and smartly designed closet space.At the heart of the suite, the custom kitchen showcases a waterfall quartz island, integrated Miele appliances, and bespoke cabinetry. The open living area is elevated by a sleek media wall, contemporary Dimplex fireplace, rich hardwood floors, and thoughtful built-in storage. Though there is no balcony, the suites treetop surroundings create a tranquil retreat.Two premium parking spaces and two private lockers provide ultimate convenience. Residents enjoy exceptional amenities, including a serene indoor pool, whirlpool spa, state-of-the-art fitness centre, elegant party room, guest suites, and 24-hour concierge all within a grand, European-inspired lobby.Moments from Sunnybrook Hospital, top schools, Yonge Street shops and dining, and scenic ravine trails, this residence offers a rare chance to experience luxury living in one of Torontos most exclusive enclaves. Offers Anytime! (id:61215)
87-413 - 97 Rockwood Avenue
St. Catharines, Ontario
Welcome to Waverly Place, nestled in the family-friendly Secord Woods neighbourhood, surrounded by mature trees and beautiful park spaces. This gorgeous one-bedroom suite features an open concept kitchen with upgraded stainless steel appliances, over-the-range microwave, dishwasher, designer cabinetry with luxury plank flooring throughout. Enjoy your morning coffee or evening glass of wine out on the private terrace, or unwind indoors with a good book. One good-sized bedroom, a fresh 4-piece bathroom, and additional in-suite storage complete this carpet-free layout. Convenience is at the heart of this neighbourhood. You'll find a variety of elementary schools nearby, including French immersion and public options. A quiet plaza sits right next door with a restaurant and convenience store, and you're only minutes from the Pen Centre, Sobeys, Canadian Tire, and many more amenities. Don't forget to check out the community garden on the beautifully landscaped grounds. With something to offer everyone, don't miss your chance to make this inviting apartment your next home. (id:61215)
24 Woodhouse Avenue
Norfolk, Ontario
Woodhouse Acres Detached Multi level open concept home - comes with your own deeded access to the private beach area for this neighbourhood- No need to fight crowds at the public beaches with your private beach access! Fully fenced backyard with Decks off the Kitchen & Main Bedroom- Hot Tub, Firepit & space to watch the lake sunrises & sunsets! Great room with cathedral ceiling & newer woodstove- a few steps up to formal separate dining area overlooking the Great Room area- timeless solid Oak kitchen with island, breakfast nook & pantry closet- Oversized Main bedroom with convenient 4 piece ensuite & patio doors to a private custom covered outdoor living space with vault ceilings, shutters, gated stairs to enjoy the lake breeze- thoughtful Upper level laundry- 2nd full 4 piece bathroom plus 2 additional spacious bedrooms- Lower level with large Rec Room- bonus 4th Bedroom- in-law suite potential with the -inside access/ separate entrance to the insulated Double Garage- This opportunity is a must see for those who want lake & beach lifestyle with the privacy of your own beach and only a short walk to enjoy the vibrant Port Dover beach strip & character filled town- Who needs a cottage when you can work, live and play with your own private beach steps away from your door! (id:61215)
Unit # 2 - 686 Rhodes Avenue
Toronto, Ontario
Welcome to your brand-new home in the heart of Toronto's East End! This fully renovated trendy basement unit offers over 500 sq. ft. of bright, well-designed living space within a semi-detached home. All work has been completed to code, with full permits and inspections by the appropriate authorities. Every detail has been thoughtfully executed to deliver comfort, efficiency, and contemporary style. Despite being the lower level, the tasteful finishes and smart design make the space feel anything but basement-like. Enjoy in-floor radiant heating installed directly beneath the polished concrete floors-keeping you warm in winter while the concrete naturally helps keep the space cool in summer. Final occupancy permits are only weeks away, with finishing touches, paint, and cabinetry currently being completed. Stay tuned for updates! Approximately 30% above grade, this level benefits from excellent natural light through the front entrance and windows on the side and rear of the home. Pot lights and neutral colours enhance the open, airy feel. The open-concept kitchen features quartz countertops, sleek cabinetry, and room to entertain. The layout includes one spacious bedroom plus a study nook or additional storage area, along with a full 3-piece bath and ample storage throughout. Additional conveniences include: Private ensuite (brand new; NOT shared with the upstairs tenant) laundry facilities (i.e. stackable washer / dryer); Separate gas and hydro meters for full utility control (no more over-paying for someone else's usage); new furnace, central A/C, and an on-demand power-vented hot water system; Brand new kitchen, washroom, appliances, and fixtures! Street parking available from the City for a reasonable cost! Rent: $1,650/month + utilities (heat, hydro, internet/cable).Included: Water & waste collection. (id:61215)
24 Alhart Drive
Toronto, Ontario
Detached Bungalow 3 Bedroom, Full Bath, with 2 Parking available for rent Immediately. Ideal and Perfect location for students or working professionals. . Spacious layout featuring hardwood flooring, pot lights, full kitchen, dining, and living room. 3 pc bathroom. No house behind, tons of privacy in the backyard. Groceries, bus stops, restaurants, parks, trails and much more are just a short walk away. ,Main Floor of House only. Basement rented separately. (id:61215)
58 Hohner Avenue
Kitchener, Ontario
This property is ideal for dual-family living, multi-generational living, an in-law suite, or an income-producing unit, and can also be easily converted back into a single-family home if needed. 58 Hohner Avenue offers a 3 + 2 bedroom layout on one of Kitchener's most loved streets, known for its annual festivals and strong community feel. The upper level features bright living space with a walk-out balcony and a large front porch, while the newly renovated lower level includes a separate two-bedroom suite perfect for rental income or extended family. With parking for up to five cars and close access to parks, transit, downtown, and top French immersion schools, this location offers comfort, convenience, and long-term value. (id:61215)
118 Parkinson Crescent
Orangeville, Ontario
Are you looking for a stunning, FREEHOLD townhome located in the west end of Orangeville well you've found it! This Devonleigh Terrace Model Townhome offers the perfect blend of comfort, style, and convenience with no maintenance fees! This lovely home features 3 spacious bedrooms with 2 well-appointed bathrooms, ideal for first-time buyers or families looking for usable space. Inviting front entry leads to a foyer with closet, 2-piece bath, and a view the great open concept design. The hallway leads to the bright and modern kitchen boasts sleek countertops, built in center island, stainless steel appliances, built in microwave range, surrounded by crown molding creating an inviting atmosphere perfect for cooking and entertaining. The large living room has a cozy feel with electric fireplace and wall mounted TV above, along with walkout to private yard, a great space for outdoor gatherings, BBQs, or simply relaxing. Upper level features a large primary bedroom with double closets and 2 additional bedrooms and 4-piece upper bathroom for all rooms to share. The lower has a recently FINISHED BASEMENT giving you great additional space with a rec room area or possibly another bedroom, with a 3-piece rough-in ready to go( currently used as a pet washing station, and a lower laundry area finishing off the basement. Walking distance to all amenities, schools, walking trails, parks and shopping. (id:61215)
3635 Line 13
Bradford West Gwillimbury, Ontario
One Of A Kind, Remarkable Home & Property Nestled On 53.8 Acres Of Private Land, Currently Generating Over $6,000 Per Month In Additional Revenue With Room To Increase. Full Workshop With 3,400 SqFt of Space, Separate Heating & Cooling System. 2x Separate Driveways Each With Gated Access, Leads To Main Home & Back Workshops + Land. 2x Detached Garages With 528 SqFt, Separate Heating, Plus Bonus 2nd Level 2,600 SqFt Apartment With Full Kitchen & Separate Laundry. Additional Basement Apartment With 2 Bedrooms, Full Kitchen, Separate Laundry & Entrance. Plus Rough-In Available For Upper Level Additional Apartment Currently Family & Dining Room! Total Potential for 4 Separate Living Spaces, Perfect For Multi-Generational Families Looking To Live Together Or To Generate Additional Income. Filled With Pride Of Ownership Main Home Features Over 5,800+ SqFt of Total Living Space. Grand Entrance Leads To Open Concept Main Area With Vaulted Ceilings, Ceramic Tile Floors. Chef's Kitchen With Huge Centre Island, Stainless Steel High-End Appliances, Pot Filler, Quartz Counters, & Lots Of Storage Space. Combined Living & Dining Rooms With Walk-Out To Deck, & Beautiful Fireplace Accent. 3 Spacious Bedrooms Each With Closet Space & Hardwood Floors Throughout. Primary Bedroom Features 4 Piece Ensuite, Walk-In Closet, & Second Closet! Lower Level Rec Room With Walk-Out To Backyard Patio, & Covered Hot Tub! Tons Of Green Space To Enjoy Evening Fires Or Ride ATV's Around The Forest! Full Back-Up Generac Generator To Home. 400AMP Panel With 200AMP For The Shop, & 200AMP For The House. Each Garage With Separate 100AMP Panel. Roof (2019). New Deck (2021). Spray Foam Insulation & Central Vac In Both Home & Shop. All Windows & Doors (2019). Enjoy Rural Living At It's Finest Surrounded By Forest, Mature Fruit Trees Including Plum, Apple, & Pear Trees, Plus Vegetable Gardens, & A Chicken Coop! Nestled In Rural Bradford Close To Highway 400, Groceries, Shopping, Rec Centres, Schools, & More! (id:61215)
783 Steele Street
Port Colborne, Ontario
Welcome to 783 Steele St - a beautifully improved 2-bedroom bungalow on a private, fully fenced corner lot in one of Port Colborne's most established neighbourhoods. This move-in-ready home blends classic charm with modern upgrades, offering comfortable single-floor living just minutes from Lake Erie, parks, schools, and downtown amenities. Step inside to a bright, functional layout featuring a stylish kitchen, dedicated dining room, and a spacious living area perfect for relaxing or entertaining. The brand-new 2025 renovated bathroom adds a fresh, modern feel, while updated window coverings (2023) bring comfort and style throughout. Outside, the property truly stands out. The oversized garage (29' x 14') is a dream space for hobbyists, car lovers, storage seekers, or anyone needing a workshop. Major upgrades include a new garage roof (2021), garage door and automatic opener (2021), new AC unit (2021), and new thermostat (2021). Additional improvements such as eavestrough guards (2022) help protect the home and reduce maintenance. This property offers the ideal blend of affordability, convenience, and peace of mind thanks to its extensive updates and easy-care footprint. Whether you're downsizing, buying your first home, or looking for a smart investment in a growing community, 783 Steele St is truly move-in ready and full of value. Key Features: 2 bedrooms, 1 beautifully renovated bathroom (2025) Large fully fenced yard on a corner lot Oversized 29' x 14' detached garage (new roof & door 2021) AC added in 2021 + newer thermostat Updated window coverings (2023) Eavestrough guards (2022) Stylish kitchen + formal dining room Bright living room with great natural light Quiet, family-friendly area close to all amenities. A fantastic opportunity in Port Colborne's desirable south end - homes with garages this size and this many updates are hard to find. Don't miss it! (id:61215)
33 Mackay Street
Brampton, Ontario
Upper/Main Level - Beautifully & Freshly Renovated 4 Bedroom & 3 Bath House In The Peaceful & Highly Desirable Neighborhood, Hardwood Floor Throughout The House, Open Concept Separate Living, Dining & Family Rm, Large Bay Window, Updated Kitchen Cabinets W Granite Counters, Back Splash, Oak Stairs With Glass Railing, Master Br With Double Closet,5Pc Ensuite, Good Size 2nd/3rd & 4th Br W Common Bath. Pot Lights All Over, Upgraded Light Fixtures, All Newly Renovated Baths, Private Backyard. (id:61215)
5 - 301 Strouds Lane
Pickering, Ontario
Welcome to this beautifully maintained all-brick townhouse, ideally situated in one of Pickering's most sought-after neighbourhoods! Enjoy the perfect blend of convenience and tranquility, with schools, parks, public transit, and effortless access to both Hwy 401 and 407 just minutes away - a commuters dream! Backing onto lush, city-owned treed land, this home offers rare natural privacy and scenic views all year round. With four fully finished levels, there's more space here than meets the eye! The main level boasts a bright and inviting open-concept layout, ideal for both everyday living and entertaining. The recently updated kitchen features modern white cabinetry, sleek stainless steel appliances, and a cozy breakfast area that walks out to a covered balcony perfect for relaxing on warm summer days. The combined living and dining area showcases freshly refinished parquet flooring and a seamless flow that suits any lifestyle. Upstairs, you'll find two generously sized bedrooms and two full bathrooms, each with plenty of closet space. The spacious family room on the ground level offers abundance of natural light, hardwood flooring, and a walkout to a private deck - an ideal spot to unwind. Convenient access to the garage from the laundry room, plus extra storage, adds everyday practicality. The lower level provides even more flexibility, with a finished recreation room that's perfect for a teen retreat, home gym, or media room, complete with a walkout to the rear patio. 2025 updates: hardwood flooring in family room and rec room, parquet flooring refinished in living/dining, four staircases (carpet and wood), freshly painted throughout, stainless steel kitchen appliances, kitchen cabinets painted and new hardware. Shingles replaced 2020. Don't miss this opportunity to own a move-in ready home in a fantastic community, all surrounded by nature and close to everything you need! (id:61215)
30 Bruce Crescent
Barrie, Ontario
Move in before the holidays! This is the perfect property for those looking to buy their first home or downsize without sacrificing comfort, privacy, or style. An end-unit townhome situated on a corner lot, this property offers enhanced privacy, excellent curb appeal, and a beautifully landscaped back and side yard featuring mature gardens and interlocking stone walkways. Inside, you'll find a bright, functional layout with 3 spacious bedrooms and 2 bathrooms, offering the flexibility to host guests, create a home office, or enjoy a dedicated hobby space. The sunlit eat-in kitchen is ideal for everyday meals or morning coffee, while the cozy yet spacious living areas offer the perfect place to relax or entertain. The basement offers a forth bedroom and an unfinished recreation space, and main level offers both laundry and interior access to the garage. The location is unbeatable - you're just minutes from GO Transit, Hwy 400, local parks, walking trails, shops, and essential services. With nothing left to do but move in and enjoy, this home is ready to welcome you! (id:61215)
2020 Brimley Road
Toronto, Ontario
Medical Office Space, Up to 3000 Sq FT Divisible To Suit Your Needs, Ideal For Healthcare Professionals, Clinics, Or specialty Practices, Flexible Floor plan, Accessible Entry And Professional Setting Perfect For Medical And Wellness Use, Located At A Busy City Intersection, Public Transportation, Ample Parking Tenants And Visitors Available. (id:61215)
1230 Oakhill Avenue
Oshawa, Ontario
LEGAL BASEMENT APARTMENT! Welcome to this stunning, brand-new 2-bedroom basement apartment in the sought-after Taunton community. With an open-concept layout, gleaming laminate floors, and modern pot lights, this space feels bright and welcoming. The kitchen features brand-new stainless steel appliances, perfect for cooking enthusiasts. Spacious bedrooms provide comfort and tranquility. Located in a family-friendly neighborhood, close to parks, schools, and amenities, this home is ideal for AAA tenants. Move-in ready and waiting for you to make it your own! **EXTRAS** Brand New Stainless/Steel Fridge, Stove, Built-In Dishwasher, Hood Fan. Brand New Washer & Dryer. (id:61215)
24 - 740 Main Street E
Haldimand, Ontario
Welcome to 24-740 Main Street E, Dunnville, one of finest "Boer Home Bungalows at Heron's Landing. Step into this beautiful, spotless bungalow, situated on quiet/peaceful and newly established residential neighbourhood, within steps to Grand River. This spectacular bungalow features open-concept layout with stunning kitchen, dining room, oversized living room, laundry/mud room, huge primary bedroom with 3 pcs ensuite and walk in closet, additional bedroom along with full main bathroom. Attached double car garage with inside entry, along with double car driveway. Beautiful covered wrap around porch for enjoyment of summer days/nights. Corner extra wide lot, with concrete patio/gazebo on the back of home for your entertainment and enjoyment. Quite and desirable neighbourhood with close proximity to downtown amenities, schools and shopping. Ideal for starters and retirees. 200 amp hydro panel. Road fee $114.30. RSA (id:61215)

