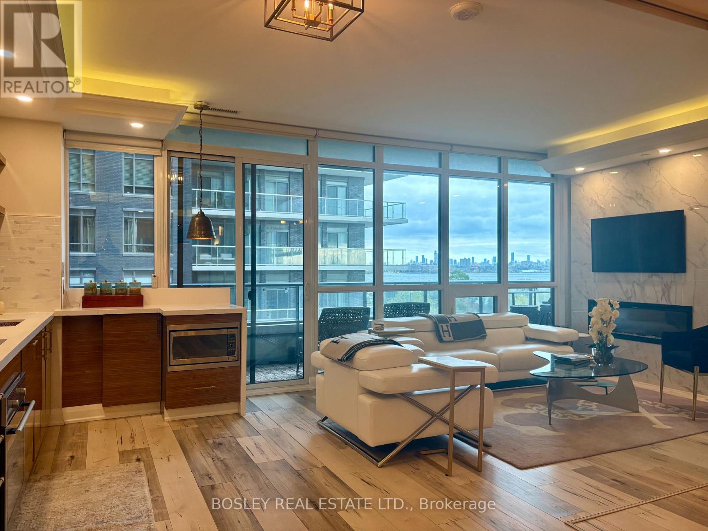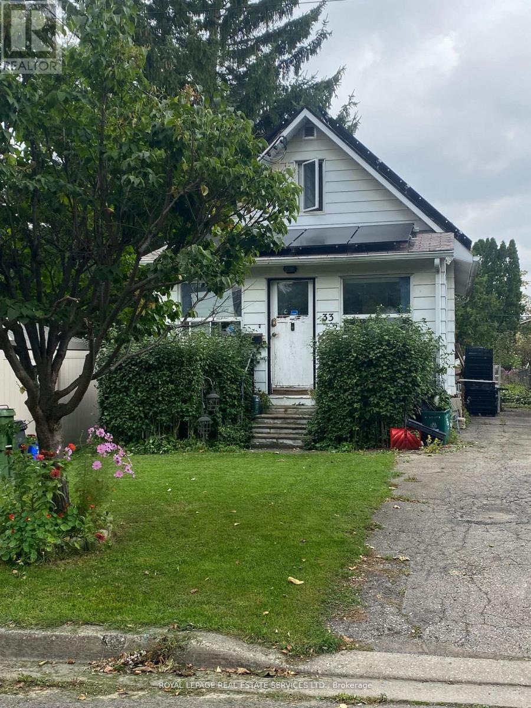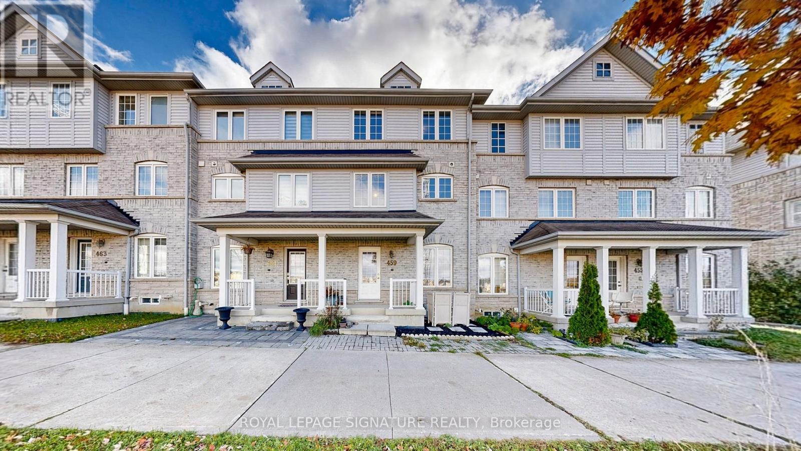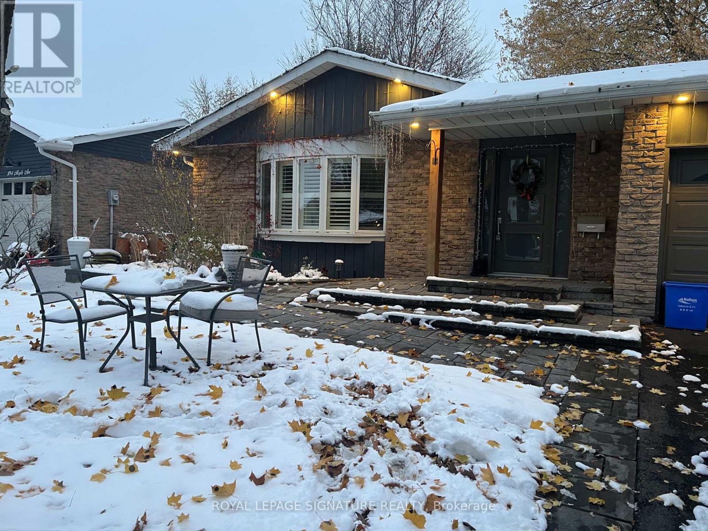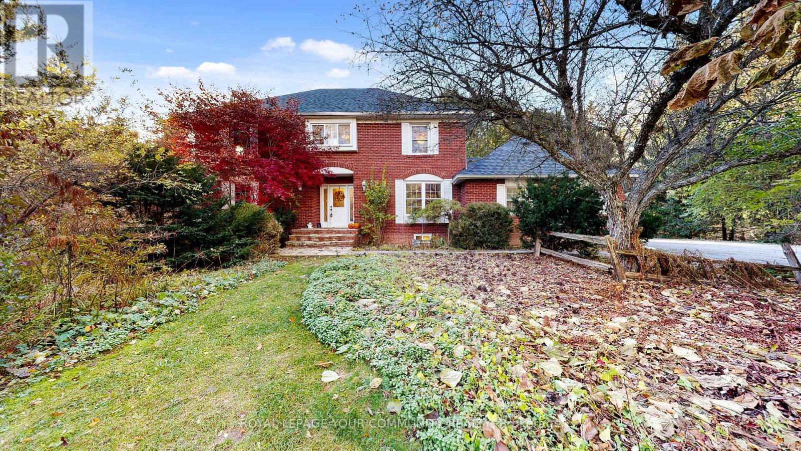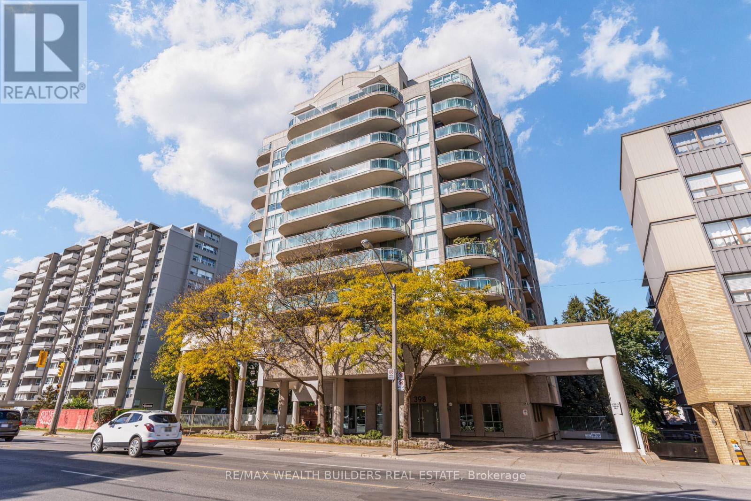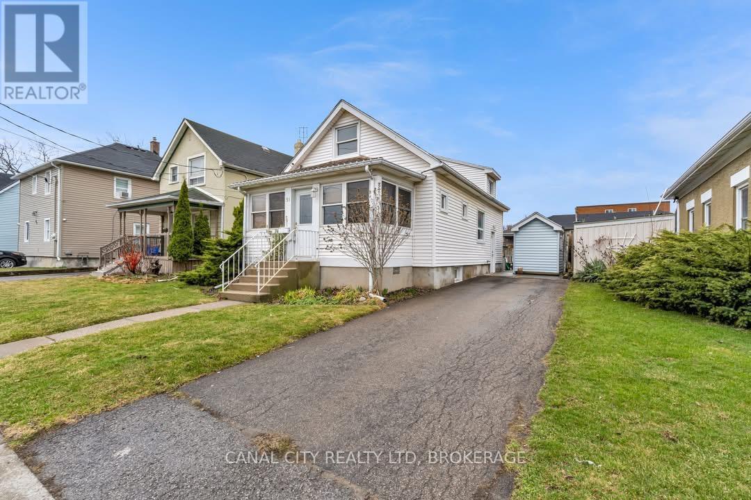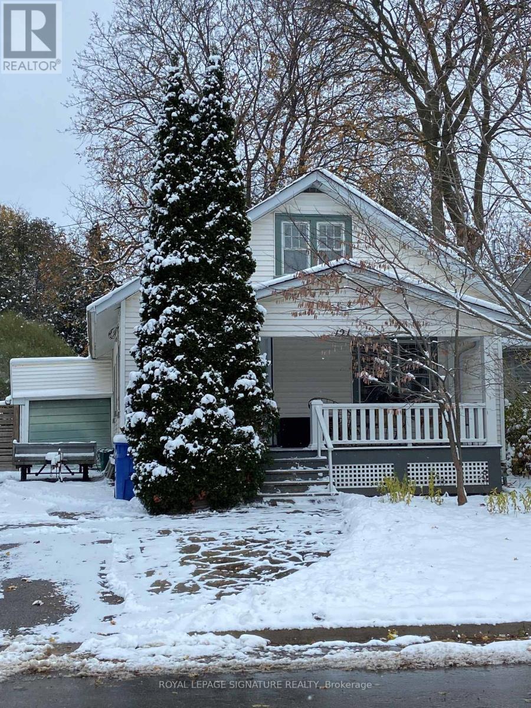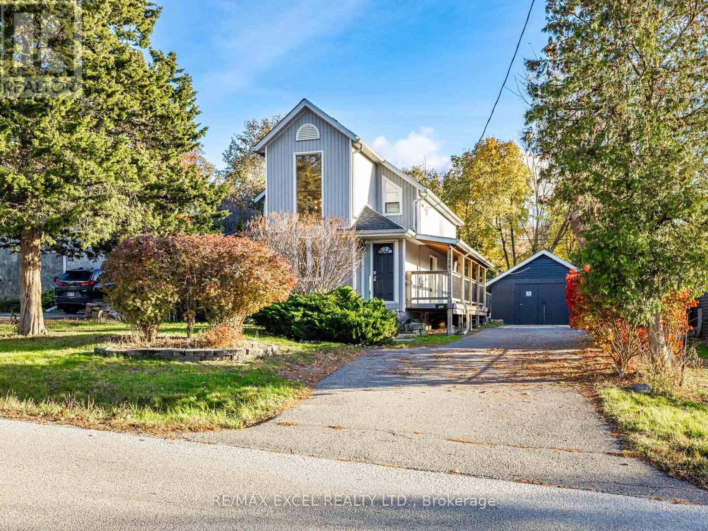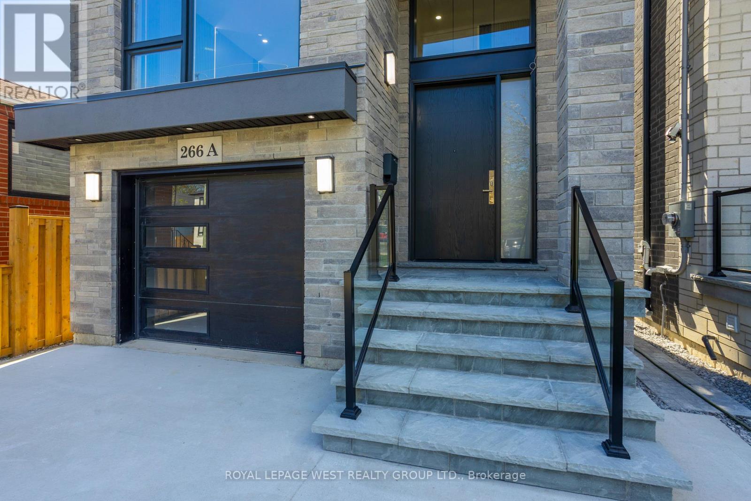Team Finora | Dan Kate and Jodie Finora | Niagara's Top Realtors | ReMax Niagara Realty Ltd.
Listings
302 - 59 Annie Craig Drive
Toronto, Ontario
Fully furnished and equipped 2-bedroom, 2-bath suite at Ocean Club Condos, offering the perfect blend of luxury and convenience. This stylish residence features a custom dining area, a versatile second bedroom with a Murphy bed and built-in desk/vanity, and an open-concept living space with floor-to-ceiling windows framing southeast views of Lake Ontario and the city skyline. Enjoy a 175 sq ft balcony for outdoor relaxation. INCLUDES PARKING, UTILITIES & INTERNET. Ideal for corporate executives or relocating professionals seeking a turnkey home by the water. Available December 1, 2025, for a minimum 6-month lease. (id:61215)
33 Roxaline Street
Toronto, Ontario
Ideally located in Humber Heights! Easy access to TTC, Weston GO and Hwy 401/400.The property has a mature perennial garden as well as very productive fruit bushes. Quiet, mature neighbourhood with shops nearby.Home is part of the Microfit program with solar panels that sell generated power to Toronto Hydro. Panels installed in 2019.Property is located in a great school catchment area, with easy access to nearby parks and bike paths. (id:61215)
459 Rossland Road E
Ajax, Ontario
Welcome Home! A beautifully maintained freehold townhouse offering 3 bedrooms and 3 baths in one of Ajax's most convenient locations. Filled with natural light throughout, this bright and airy home showcases a seamless open layout designed for both relaxation and entertaining. The stylish kitchen boasts ample cabinetry, newer stainless-steel appliances, and a walk-out balcony ideal for morning coffee or evening relaxation. Upstairs, you'll find generously sized bedrooms including a comfortable primary suite with ensuite bath and large closets. Enjoy low-maintenance living with the comfort of freehold ownership-no condo fees! Conveniently located near top amenities including restaurants, parks, Costco, Audley Recreation Centre, schools, and a short drive to Ajax GO Station & Highway 401, making your commute effortless. Perfect for first-time buyers, or growing young families seeking a move-in-ready home in a thriving community. Don't miss this opportunity to own a bright, stylish townhouse in one of Ajax's most desirable neighbourhoods! (id:61215)
80 Todd Road
Halton Hills, Ontario
Perfect location for large parking, warehouse, contractor and/or storage! Large indoor garage for truck/auto repair/ wash facility for 6 trucks! Also includes office on-site all included in one monthly rent! Fully fenced and fully secure, fully graveled, leveled and well-lit. Great for trucking and landscape contractor companies looking to expand their business or store & repair trucks & trailers. In the heart Of Georgetown! (id:61215)
890 Maple Avenue
Milton, Ontario
Welcome to this fully renovated 3-bedroom, 2-bathroom, furnished, main floor bungalow located in the highly desired Dorset Park neighborhood. This bright and spacious home offers modern comfort and convenience with easy main-level accessibility - perfect for families or professionals.Enjoy a stylish interior featuring stainless steel appliances, gas stove, dishwasher, new kitchen cabinets, and quartz countertops. The home boasts frameless glass showers, pot lights throughout, and two beautifully updated washrooms. (id:61215)
1538 Concession Rd 4 Concession
Adjala-Tosorontio, Ontario
Welcome to this exceptional property that perfectly combines comfort, space, and natural beauty. Set on 6 scenic acres, this home offers the peaceful lifestyle you've been looking for-complete with two picturesque ponds, open pastures, and mature trees that frame the landscape. Whether you dream of having horses, a hobby farm, or simply enjoying wide open spaces, this property is ready to make it happen. The home itself is warm and inviting, featuring two fireplaces that create a cozy atmosphere in both the main living area and the family room. The bright, spacious layout offers plenty of room for family and guests. The finished basement provides extra living space, perfect for a rec room, gym, or guest suite, while large windows bring in natural light and offer views of the surrounding property. Step outside to enjoy the true highlight of this property: the land. With rolling pastures, two serene spring-fed ponds that are home to natural life, including turtles, bass, and frogs. Don't forget about the English perennial garden and ample space for outdoor entertaining, BBQs, and bonfires; it's the perfect setting for anyone who loves the outdoors and values privacy. Located in a quiet, desirable area close to Hockley Valley, Palgrave, Orangeville, and Schomberg, this property offers the best of both worlds-peaceful rural living with easy access to nearby amenities. An incredible opportunity to own a well-cared-for home on a beautiful piece of land, all at an attractive price. Come experience why properties like this rarely come to market! Over 3400 sqft of living space. We acknowledge, with respect, the Anishinaabe as the traditional caretakers of this land (id:61215)
107 - 398 Eglinton Avenue E
Toronto, Ontario
Welcome to this beautifully maintained 1-bedroom condo in a charming boutique building at Mount Pleasant & Eglinton. This bright, open-concept suite features a modern kitchen overlooking the spacious living/dining area, sleek laminate flooring, and convenient ensuite laundry. Enjoy the comfort and quiet of a well-managed building with fantastic amenities, including an exercise room, sauna, party/meeting room, media/library room, visitor parking, and a beautifully landscaped, fenced yard. Just steps to shops, cafes, parks, and transit-this is Midtown living at its best! (id:61215)
16 Beamish Court
Brampton, Ontario
Location..Location..Location.... Beautiful 3 Bedroom Huge Bungalow Brick Elevation On Quiet Court Location, Beautiful Landscaped 2.23 Acre With Lots Of Mature Trees & Water Fountains. 9 & 10 Ft Ceilings On Main Floor, , Close To All Amenities Hwy 427, Top Schools, Shops, Parks, Community Center, Shopping & Much More. (id:61215)
51 Pine Street S
Thorold, Ontario
Cozy 2 bedroom, 2 bathroom home perfect for first-time buyers, downsizers or investors looking for a great opportunity! This 1,111 sq/ft home offers comfort and convenience. The main floor bedroom adds flexibility, while the separate dining area provides a dedicated space for meals and entertaining. Enjoy your morning coffee on the enclosed front porch and enjoy outdoor living through the sliding patio door leading to a wood deck and fully fenced backyard - perfect for pets, gardening, entertaining or relaxing in privacy. Recent updates include newer windows and a newer furnace for added efficiency and new weeping tiles around footings, waterproofing membrane around foundation and new sump pump for added peace of mind. Additional features include a 100 amp electrical service with breakers and storage shed. Conveniently located close to shopping, amenities and walking distance to Historic Downtown Thorold. Easy access to Highways 406 & 58 and steps to public transit for effortless commuting. Don't miss this fantastic opportunity, schedule your viewing today! (id:61215)
121 Wells Street
Aurora, Ontario
Location, location, Location!. Attention builders/renovators - Fantastic opportunity to own a property in one of Aurora's most desirable mature neighbourhoods. Situated just a short walk to the Aurora GO Station, Town Park, Restaurants, Cafes and the exciting new Town Square. This solid home is ready to be renovated, reimagined, or rebuilt A perfect project for those looking to add value in a prime walkable location. (id:61215)
299 Pasadena Drive
Georgina, Ontario
Welcome to this beautifully maintained and sun-filled home in the sought-after Keswick South community. Warm, inviting, and thoughtfully upgraded, this property impresses from the moment you step inside. The grand 17-ft vaulted staircase with oversized windows fills the entrance with natural light, creating an airy and elegant first impression.The main floor features a bright and spacious living and dining area with continuous hardwood flooring and a solid hardwood staircase. The updated open-concept kitchen offers high-end stainless steel appliances, a central island with sink, generous cabinetry, and modern lighting-perfect for cooking and entertaining. A convenient main-floor laundry room with high-efficiency washer and dryer adds everyday comfort.Upstairs, the primary bedroom includes a large den with skylight-ideal for a home office, lounge, or dressing area. Two additional bedrooms are equally bright and welcoming. Both renovated bathrooms offer modern finishes and a clean, stylish look.The exterior of the home is just as impressive. Enjoy a covered rear deck, perfect for outdoor dining or relaxing, along with a hot tub (as is) for added enjoyment. The deep, private backyard is surrounded by mature trees, offering excellent space for family activities. An oversized detached garage with 200V electrical service provides exceptional utility for parking, storage, or workshop use. Long driveway accommodates multiple vehicles.Located close to schools, parks, shopping, and Lake Simcoe, this move-in-ready home blends comfort, character, and convenience-an ideal choice for both families and investors. (id:61215)
266a Kennedy Road
Toronto, Ontario
Welcome to 266A Kennedy Rd, Scarborough a designer new build that blends style, comfort, and quality craftsmanship. Warm hardwood floors flow throughout sun-filled living and formal spaces, with an inviting and elegant atmosphere. Accented walls and a sleek built-in continental fireplace add depth and character, while carefully chosen lighting brings a modern, ambient glow to every room. At the heart of the home, a beautifully appointed kitchen showcases high-end Samsung appliances the perfect balance of function and sophistication for everyday living or entertaining. Ideally located in a vibrant neighbourhood just minutes from the waterfront and beach, schools, parks, groceries, coffee shops, and shopping all close by. Transit is just steps from your door. Garden Suite Permit Included a rare opportunity for homeowners or savvy investors to add even more value. (id:61215)

