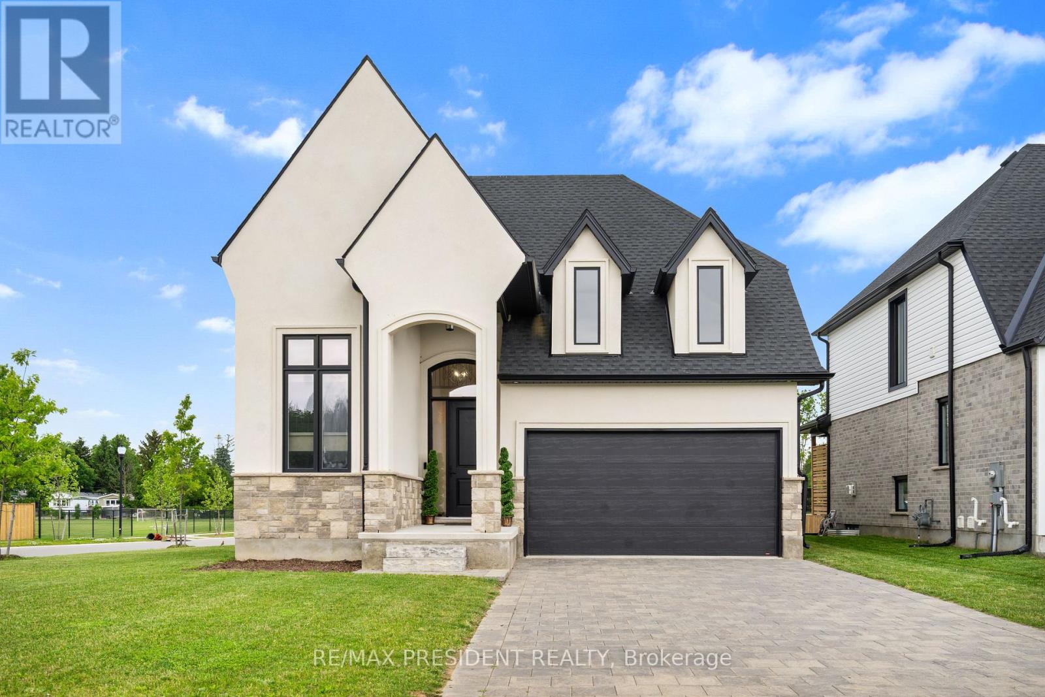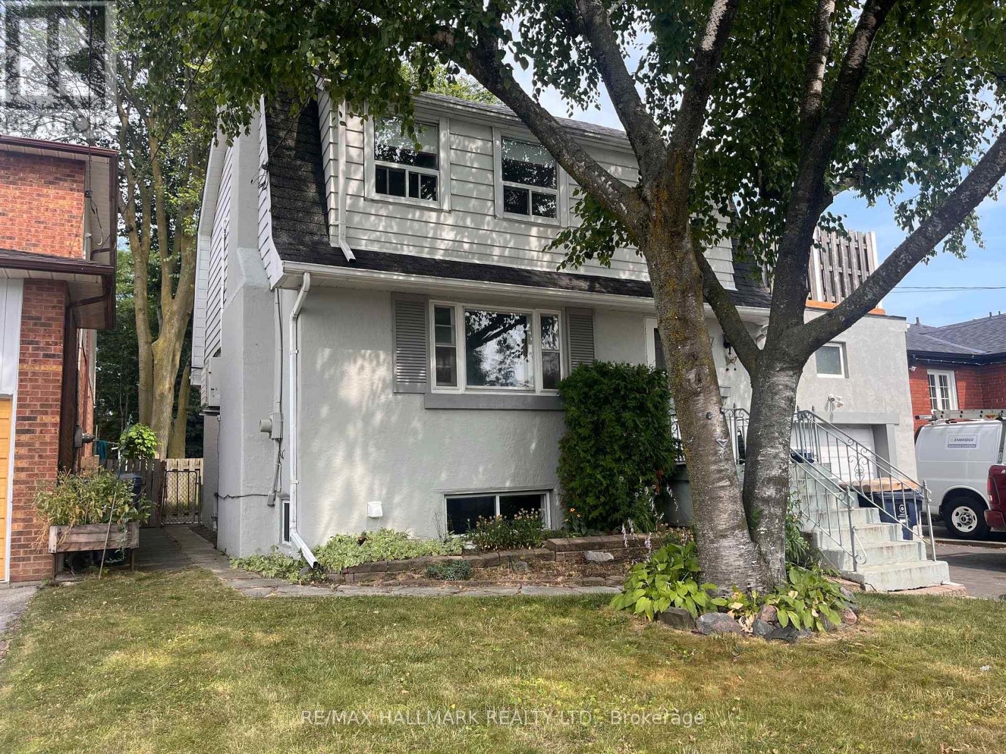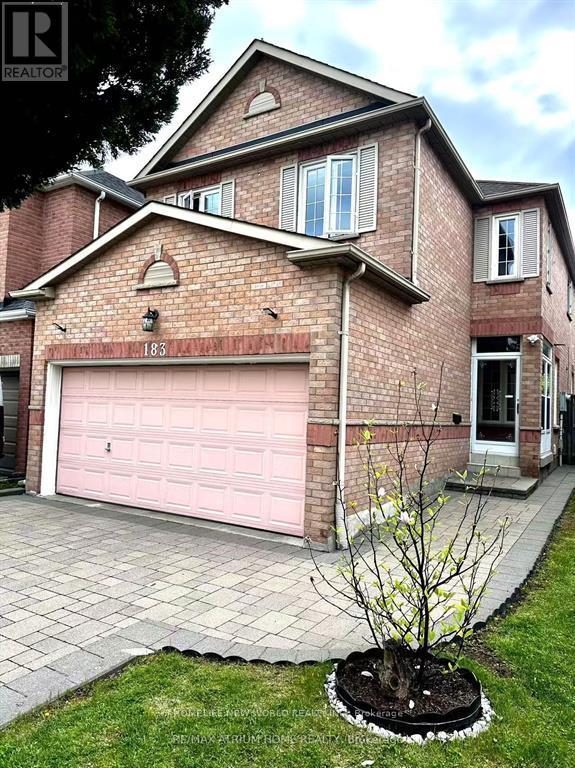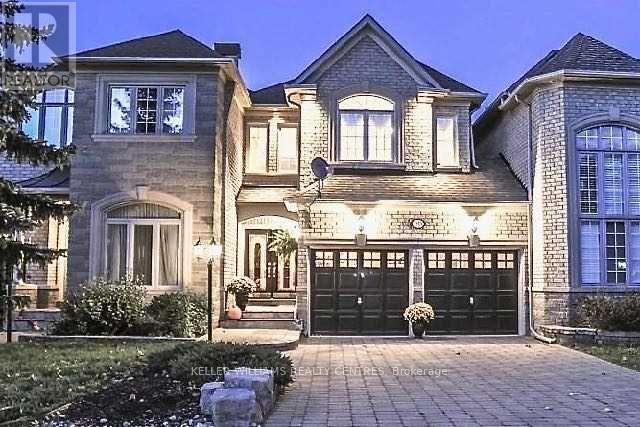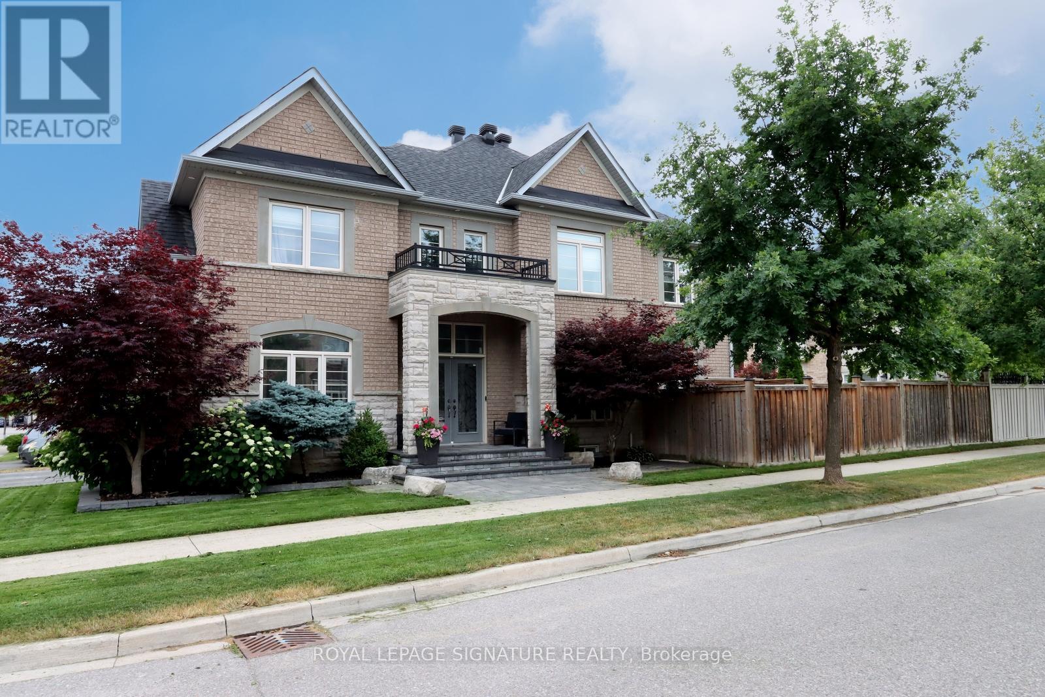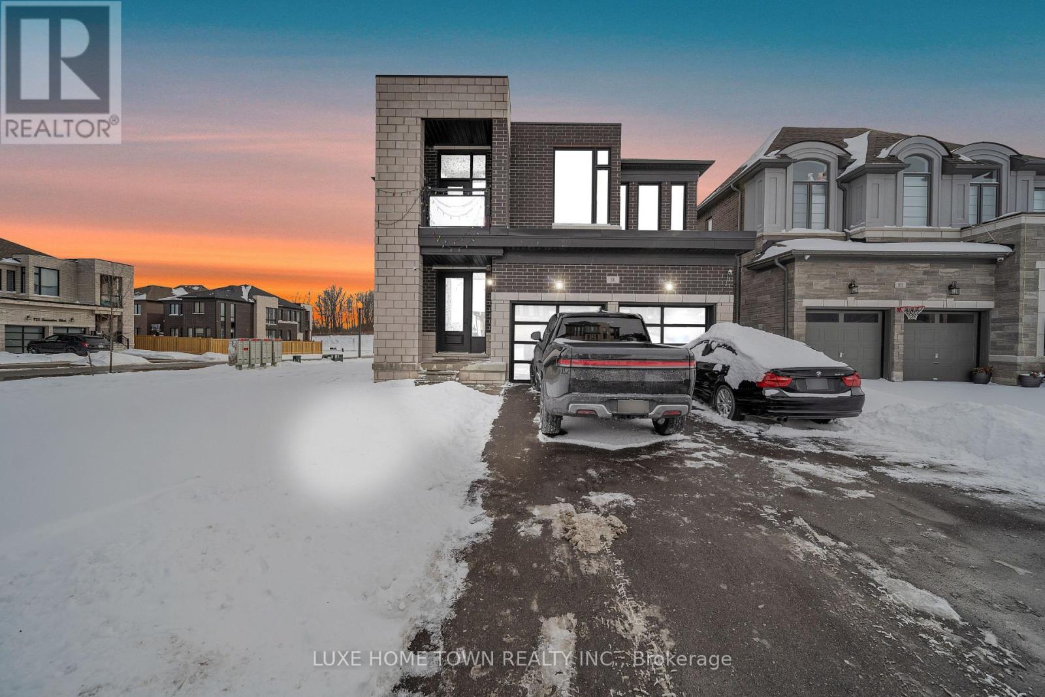Team Finora | Dan Kate and Jodie Finora | Niagara's Top Realtors | ReMax Niagara Realty Ltd.
Listings
99 Ranee Avenue
Toronto, Ontario
Fantastic opportunity to build your dream home! Prime location with a large 47-foot frontage. Simply remove the existing house and create your custom mansion. Walking distance to the subway, Yorkdale Shopping Centre, and several beautiful parks. Quick and easy access to Highway 401. (id:61215)
1197 Dovercourt Road
Toronto, Ontario
Welcome to 1197 Dovercourt Rd. This 3+1 bedroom semi-detached home is located in one of Toronto's most desirable neighbourhoods! This rare & unique property offers 3 kitchens, 3 bathrooms, 200Amp panel and a detached garage with convenient laneway access. This home is perfect for multi-generational living with incredible potential for investors, renovators, or families looking to create their dream home that is close proximity to Wychwood Barns and a short walk to Geary Ave, featuring some of the best restaurants and bars such as Baldassarre, Jenn Agg's new venture General Public, Paradise Grape Vine, North of Brooklyn, and many more! (id:61215)
191 Foxborough Place
Thames Centre, Ontario
Stunning 2022-Built Corner Lot Home .. Extra wide 51' x 132' .. 6-Car Driveway! Welcome to this beautifully crafted detached home sitting proudly on a large corner lot in a family-friendly neighborhood. Built in 2022 by Royal Oak Homes, this modern gem offers 3 spacious bedrooms, 3 bathrooms, and a thoughtful layout with separate living and family areas, perfect for both everyday comfort and entertaining .The cozy family room features a sleek electric fireplace, adding warmth and style to your living space. The gourmet kitchen is the heart of the home, boasting quartz countertops, a center island, and a walk-in pantry - a dream for any home chef. Upstairs, the primary bedroom is your private retreat with a luxurious ensuite that includes a soaker tub, glass-enclosed shower, and double-sink vanity, along with a walk-in closet for all your storage needs. Enjoy the convenience of second-floor laundry, modern finishes in all bathrooms, and a 6-car driveway - ideal for large families or guests. The unfinished basement offers endless potential for customization, whether it's a home gym, rec room, or in-law suite. This home checks all the boxes - space, style, and future potential. Don't miss out! (id:61215)
2310 - 36 Zorra Street
Toronto, Ontario
Embrace unparalleled luxury in 36 Zorra's captivating junior 1 Bedroom Suite in South Etobicoke! This suite offers both style and practicality with an 9" ceiling height with floor to ceiling glass windows, with a large west-facing balcony! Modern open-concept floorplan, state of the art kitchen, and brand new appliances. A quick bus ride connects you to Islington Subway Station via Islington Ave, offering boundless city exploration. Delight in gourmet dining, trendy cafes, and shopping on The Queensway. Relax with leisurely bike rides down Lakeshore Blvd. Secure this Suite and experience the enjoyment of growing with your community! (id:61215)
302 - 1800 Walkers Line
Burlington, Ontario
Welcome to this beautifully updated 2-bedroom, 2-bathroom corner unit offering 1,013 sq ft of stylish living in Burlington's sought-after Palmer neighbourhood. This unit features an open-concept layout, with many recent upgrades including living & dining room lighting, flooring, trim, and modern hardware throughout (see supplements for full list). The kitchen offers stainless steel appliances, and a raised breakfast bar - perfect for casual dining.Enjoy easy access to the private balcony from the kitchen, ideal for morning coffee or evening relaxation. The spacious primary bedroom includes a sliding barn door leading to a freshly renovated 4-piece ensuite. And the versatile second bedroom offers plenty of space for a home office, guest suite, or kids' room. This well-managed complex includes many amenities such as a fitness centre, sauna, party room, car wash, and ample visitor parking. Conveniently located near shopping, parks, highway access, and more - this is condo living at its best! (id:61215)
Lower - 17 Mystic Avenue
Toronto, Ontario
Welcome to this cozy clean and private 1 bedroom lower level apartment . Private entrance, en-suite Laundry. Close to public Transit, Shopping, Schools, parks and more. Private side patio for summer time relaxation. Offers welcome anytime. (id:61215)
310 - 3265 Carding Mill Trail
Oakville, Ontario
Brand new building - Bright and vibrant exterior and a great atmosphere with a well planned community. This very modern and new apartment has 9 foot ceilings. Upgraded Kitchen, Additional Cabinets, Tall Cabinets and A Kitchen Island added, great Flooring Stainless Steel Kitchen Appliances, Quartz Countertops, Backsplash, There are many beautiful outdoor elements as well such as the many beautiful natural green spaces and a spacious outdoor rooftop terrace. (id:61215)
Bsmt - 183 Hertford Crescent
Markham, Ontario
Convenience location build by Monarch Home situated at the in a family-friendly neighborhood at the boundary of Markham & Scarborough area! Basement contains a full sized kitchen equipped with a cooktop, fridge, and an exhaust fan to exterior, and (2) two bedrooms with window & large closet! (1) one full bathroom with shower combines w/living and dining area! Main floor shared laundry! Interlocking walkway and (1) one interlocking driveway provided! The backyard offers a charming vegetable garden & open space for relaxing under the sun! Walk distance to TTC transit, and close to schools - Wilclay PS, Milliken Mills HS, and Father Michael McGivney Catholic HS, community centers, parks, church, Pacific Mall, Al Premium Food Mart, Markville Mall, Scarborough Town Centre, Hwy 407, & Hwy 401! (id:61215)
2113 Pinevalley Crescent
Oakville, Ontario
Elegant Sun-Filled Executive Home In Prestigious Joshua Creek With Double Car Garage. Going to Top Ranking Joshua Creek and Iroquois Ridge High School. Paved Stone Driveway & Backing Onto Tranquil Wooded Area. Brand New Painting and Windows in the entire house. Brand new LED potlight and bedroom light fixtures. Gourmet Kitchen With Travertine Tiles, Granite Counters, Upgraded Appliances, W/O To Private Deck & Fully Fenced Landscaped Garden, Spacious Master Bedroom With Stunning Ensuite With Jetted Soaker Tub & Glass Shower Enclosure. Entertainers Delight In Finished Basement With 3-Piece Bathroom, Wet Bar, Pot Lights & W/O Patio. (id:61215)
2002 - 215 Wynford Drive
Toronto, Ontario
This stunning condo unit on the 20th floor offers a perfect blend of comfort, style, and convenience. The spacious two-bedroom + den layout features large, airy rooms and a flowing floorplan that maximizes space and natural light. The sunroom provides breathtaking views of the city skyline, making it an ideal spot to relax and enjoy sunsets every day. Maintenance fees are inclusive, covering heat, water, and hydro, ensuring hassle-free living. The building is well managed and boasts resort-style amenities, including a sunny indoor pool, fully equipped gym, relaxing saunas, and more, all designed for a lifestyle of leisure and wellness. Located just steps from transit, this family-friendly community is perfect for commuters, offering quick access to downtown while being surrounded by nature trails and some of Toronto's finest green spaces. This is truly a prime location that combines city living with the tranquillity of nature, offering residents the best of Toronto in one exceptional package. (id:61215)
3200 Cotter Road
Burlington, Ontario
Welcome to 3200 Cotter Road - A stunning 4 + 1 Bedroom, 5 Washroom home located in the prestigious Alton Village Community. Situated on a premium lot. This beautiful home features 9 foot ceilings throughout the main floor, Open Concept layout with Hardwood Floors, Pot lights, Crown Mouldings and Wainscotting, The upgraded Chefs Kitchen with Granite Countertops, Stainless Steel Appliances, Gas Stove, Built-In Oven, Flowing into a bright Family Room with custom entertainment cabinets and Gas Fireplace. Step outside to a fully fenced backyard with a Heated Salt Water Inground Pool with a custom gazebo perfectly designed to enjoy the summer days. Enjoy 4 spacious bedrooms upstairs with 3 full baths, the master bedroom with ensuite, Soaker Tub + Glass Shower. The second bedroom has an ensuite. The fully finished basement offers a large Rec Room, a 5th Bedroom, Kitchen and a 3pc Bath with a relaxing Steam Shower. (id:61215)
101 Prince Charles Crescent
Woodstock, Ontario
Welcome to this beautifully designed home, perfectly situated in a charming neighborhood in Woodstock. Offering 4 spacious bedrooms and 5 bathrooms, each bedroom has its own private ensuite, ensuring both comfort and luxury. The home features hardwood flooring, elegant oak stairs, and upgraded tiles, all guiding you through an open-concept layout tailored for modern living. The gourmet kitchen boasts sleek Quartz countertops, stainless steel appliances, and a separate dining area ideal for hosting guests. In addition, the home includes both a separate living room and dining room. Filled with natural light throughout, this home creates a welcoming atmosphere at every turn. The large backyard is perfect for kids to play or for gardening, while the convenient second-floor laundry room adds ease to daily living. Located near transit, plazas, a conservation area, community center, future school, place of worship, parks, and other amenities, this home is ready for you to make it your own. (id:61215)



