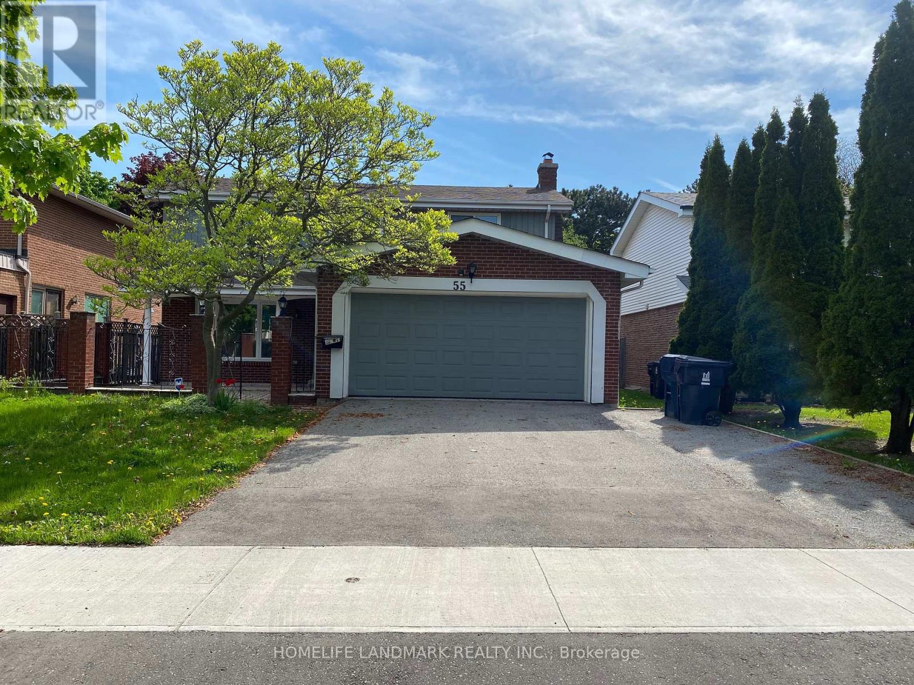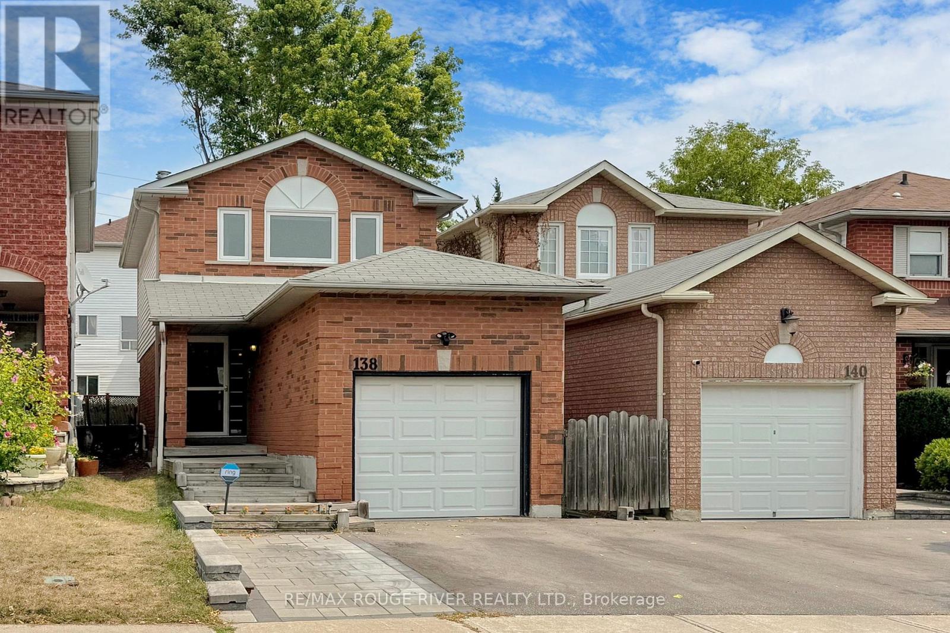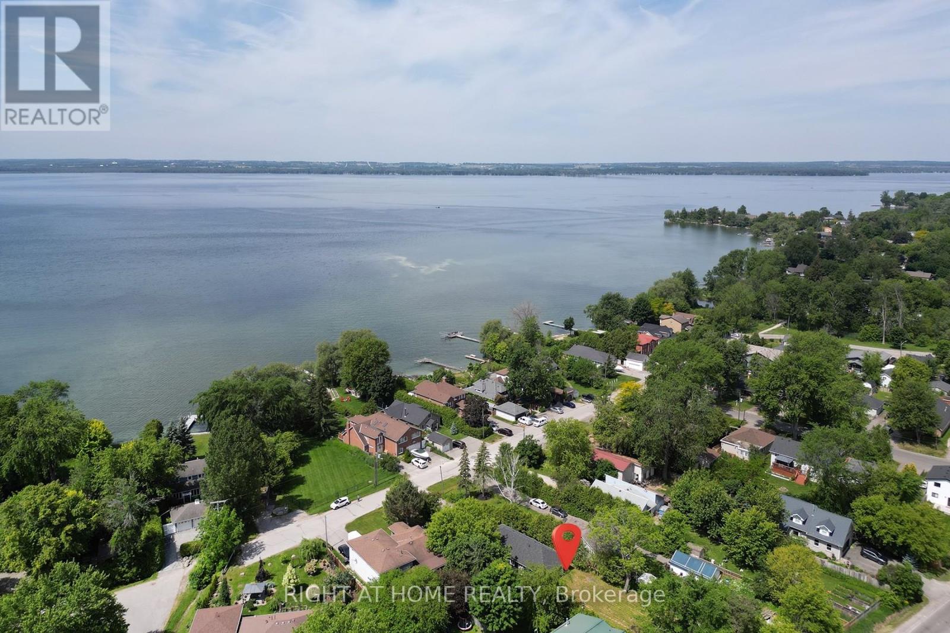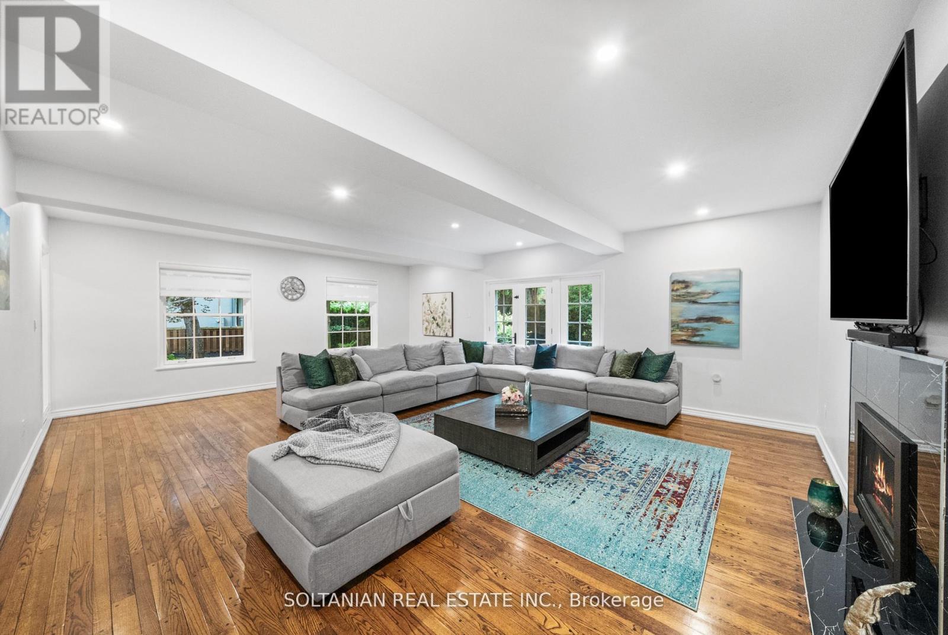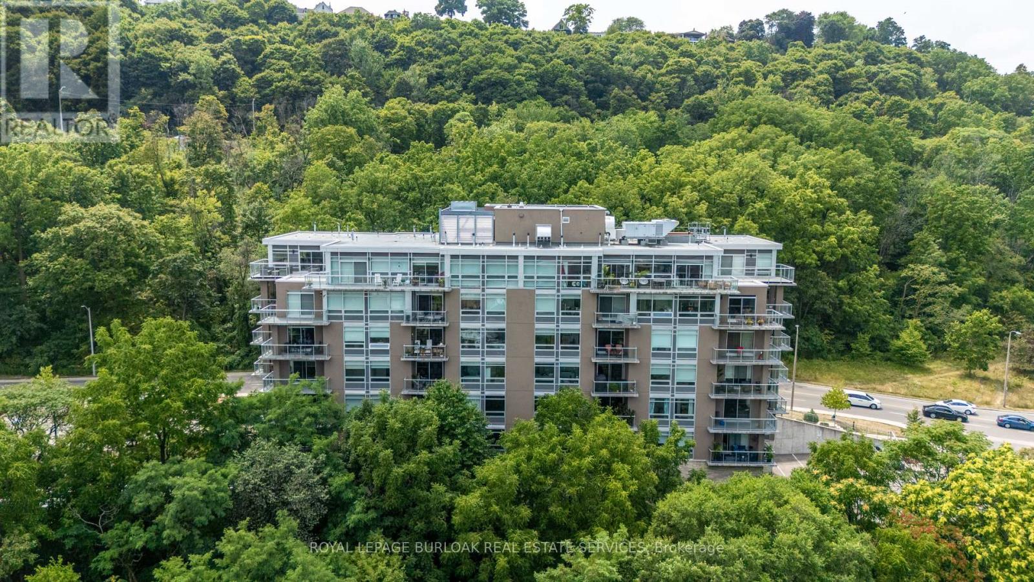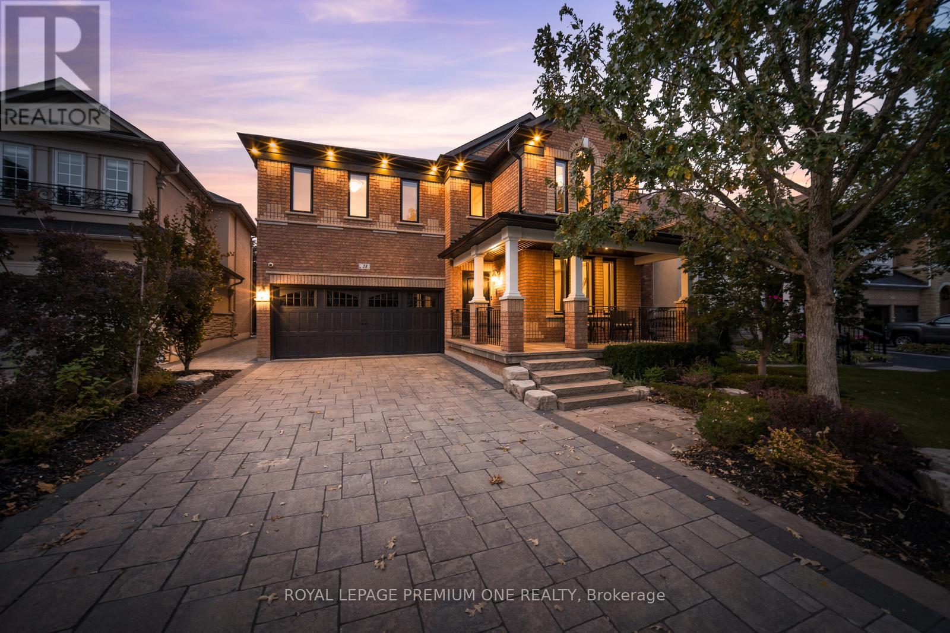Team Finora | Dan Kate and Jodie Finora | Niagara's Top Realtors | ReMax Niagara Realty Ltd.
Listings
109 Braemar Avenue
Toronto, Ontario
*Unfurnished Rental * Welcome to 109 Braemar Avenue, a beautifully renovated and well maintained home nestled in the heart of prestigious Forest Hill.This elegant 3+1 bedroom, 3-bathroom residence offers the perfect blend of comfort, style, and functionality. The sun-filled main floor features a spacious living and dining area with hardwood floors and a functional kitchen overlooking a private, fenced backyard, ideal for relaxing or entertaining.Upstairs, you'll find generously sized bedrooms and two full bathrooms. The finished basement with a separate entrance provides a flexible space that can be used as a family room, office, or a nanny/guest suite. A security alarm system adds peace of mind.Located just a short walk to top-tier private schools including Upper Canada College (UCC) and The Bishop Strachan School (BSS), as well as Oriole Park Junior Public School and Northern Secondary School. Steps to shops, restaurants, parks, and transit including TTC and subway station.This is an ideal home for families seeking the best of Toronto education and community living. *Landlord will retain use of the shed for storage* (id:61215)
63 - 2 Willow Street
Brant, Ontario
Located just steps from the Grand River and scenic trails, this bright and modern end-unit townhome offers a comfortable and convenient lifestyle. With approximately 1,200 sq. ft. of living space, it features three spacious bedrooms, two and a half bathrooms, and a stylish kitchen with stainless steel appliances. The open-concept layout is filled with natural light and finished with sleek laminate floors throughout - no carpet to worry about. Two private balconies provide plenty of outdoor space for relaxing or entertaining. An attached garage with inside access, low-maintenance living with snow removal, lawn care, and garbage collection included, plus proximity to shops, restaurants, medical clinics, and quick routes to Brantford, Cambridge, and Hamilton make this home perfect for tenants seeking both comfort and convenience. (id:61215)
Bsmt - 55 Leacock Crescent
Toronto, Ontario
Welcome to this bright, spacious, and well-maintained 2-bedroom basement apartment in the quiet, family-friendly Banbury neighborhood. This unit features a private separate entrance and exclusive use of laundry pair (no sharing required). Conveniently located within walking distance to famous Denlow Public School and York Mills Collegiate Institute, with easy access to transit, Highway 401, shopping, IKEA, Canadian Tire, Longos, McDonalds, and Edward Gardens. Ideal for a small family or working professionals. (id:61215)
138 Andona Crescent
Toronto, Ontario
Entire home for lease. Wonderful 3 bedroom and 2 bathroom home for lease in sought after Centennial neighborhood . Maintenance free back yard. Close to Adams Park, Rouge National Park, great schools and easy access to 401, GO Train and TTC. Renovated bathrooms, eat in kitchen, gas fireplace. Min 3 hrs notice for showings please. Please note stairlift can be removed if requested (id:61215)
6216 Curlin Crescent
Niagara Falls, Ontario
Brand-new luxury freehold townhomes in Niagara Falls featuring 3 bedrooms, 2.5 bathrooms, hardwood flooring throughout, quartz countertops, custom cabinets, glass showers, and 9-ft ceilings on all floors. These two-storey homes offer open-concept layouts, built-in fireplaces, covered decks, and high end finishes throughout. Interior units are approx. 1,856 sq. ft. and end units up to 1,918 sq. ft. End units feature separate side entrances with potential for a legal Accessory Dwelling Unit (ADU). Enjoy upgraded garage doors with WiFi capability, finished driveways, concrete porches, 30-year shingles, black-framed oversized windows, and oversized garages 11' x 20'. Additional features include over 60 pot lights, a 200-AMP panel, upgraded trim and doors, a second-floor laundry, a bonus flex room, a smart home system, and keyless entry. Whether you're a first-time buyer, a growing family, or looking to downsize without compromise, these homes offer the ideal combination of comfort, craftsmanship, and value. Discover contemporary living redefined. Located just 4 minutes from the QEW for easy commuting. Move-in ready! Please reach out to discuss other available units.( The driveway, landscaping, and deck will be finished ) (id:61215)
46 Metro Road S
Georgina, Ontario
NEWLY CREATED BUILDING LOT WITH THE WATER AND SEWER AT THE PROPERTY LINE.400 M WALK TO THE PRIVATE BEACH WITH THE $100.00 YEARLY FEE (id:61215)
24 Laureleaf Road
Markham, Ontario
Timeless English Elegance on a Rare Estate Lot in Prestigious Bayview Glen. Welcome to 24 Laureleaf Road, a distinguished English-inspired home on one of the most coveted streets in Bayview Glen. Set on an expansive 130 x 157 ft estate lot (over 15,000 sq ft), 3 car garage and surrounded by luxurious custom-built homes, this is a rare opportunity to own in one of Thornhills most prestigious enclaves. Extensively renovated with significant money invested, this home blends classic charm with modern upgrades. The kitchen was opened up and completely redone with tile flooring, stainless steel appliances, custom cabinetry, and sleek lighting. All bathrooms have been stylishly renovated with high-end finishes. The spacious family room was fully transformed into a bright and inviting space featuring a stone-surround fireplace and halogen lighting. The finished lower level includes new flooring and fresh paint, a separate entrance, halogen lighting, and a private laundry ideal for in-laws, a nanny suite, or extended family. A second laundry area is located on the second floor for added everyday convenience. The primary suite offers a massive walk-in closet and a spa-like renovated en-suite bath.Outside, the home features a new roof, a brand-new irrigation system and professionally designed landscaping tens of thousands spent to create a lush and manicured setting. Private deep pool sized Backyard retreart with interlocking stone patio in the front & back .The layout is ideal for both entertaining and family living. Located near elite schools, Bayview Golf & Country Club, scenic parks, and major highways, this home offers not only a prestigious address but a refined lifestyle. Whether you move in, expand, or build your custom dream estate, 24 Laureleaf Road is a rare opportunity to own prime real estate in a truly exceptional location. brand new roof (2025) (id:61215)
306 - 455 Charlton Avenue E
Hamilton, Ontario
Perfect for first-time buyers, downsizers, or investors, this "Spruce" model unit in Vista 3 Condos offers two bedrooms and two bathrooms. Located in Hamilton's vibrant Stinson neighbourhood at the base of the escarpment, the open-concept living space features a gorgeous kitchen with a white quartz island, waterfall edge, and stainless steel appliances. The amazing unit boasts pot lights, a neutral palette, custom window coverings, laminate flooring, and in-suite laundry. Enjoy breathtaking city views from the covered balcony, and relax in the primary bedroom, which includes a walk-in closet and a four-piece ensuite. The building offers amenities such as a party room, fitness center, and visitor parking. This unit also includes one underground parking space and a locker and is conveniently located near Jurakinski, The General, and St. Joseph's Hospital as well as public transit. (id:61215)
28 Johnswood Crescent
Vaughan, Ontario
Welcome home to 28 Johnswood Crescent! This exquisite 4 bedroom family home situated in Vellore Woods has been completely renovated & customized from top to bottom with the utmost in quality & luxury finishes. As you enter the home you are greeted by a custom front door entry leading to an open concept living & dining area wrapped with wainscotting, crown moulding & hardwood flooring thru-out. The chef inspired custom kitchen is a true entertainers delight thoughtfully redesigned and crafted by Downsview Kitchens. Beautiful cabinetry and a large center island wrapped in warm quartzite counters and complimented by premium Wolf/Subzero appliances. The family and breakfast areas flow seamlessly from the kitchen providing open concept flow for family gatherings & entertaining. The custom open riser staircase leads to 4 generously sized bedrooms with hardwood flooring and smooth ceilings thru-out. The primary bedroom retreat is appointed with a luxurious 8pc ensuite complete with his/her vanities & freestanding soaker tub. The exterior grounds of the home are fully landscaped and feature a stunning backyard oasis complete with inground pool, cabana and 2pc bath. The perfect setting for hosting your summer soirees with family & friends. The finished lower level compliments the home with further living space featuring a 2nd kitchen area and a large recreation room for family fun and lounging. Conveniently located close to all amenities, parks, schools and easy Hwy 400 access. This home must be seen to be truly appreciated. No attention to detail has been missed in this luxurious home. Numerous quality finishes and appointments throughout! (id:61215)
3 Newton Drive
Orangeville, Ontario
This home will make you smile from ear-to-ear as it is absolutely beautiful from top-to-bottom! Plus there are two separate living spaces which makes this home even better! On the main floor there is an extra wide foyer, a cozy living room with picture window, a dining room with a catio (can be removed), a 2 pce powder room, and a stunning Cherrywood galley kitchen with tons of storage space! Upstairs you will find a large primary bedroom with a 3 pce ensuite & 2 closets, 2 more spacious rooms and a laundry room! Downstairs is a completely separate living space with a bedroom, full kitchen, living room 4 pce bath and another laundry area! You can access the downstairs space through the home or through the garage entrance! Outside, there is a beautiful backyard with a large shed and a hot tub & solarium (can be removed), a covered patio and a 1.5 car garage, along with a triple wide driveway! The location is even an added bonus as this home is within walking distance to 3 schools (public, Catholic and French Immersion!) plus local popular restaurants, Every Kids Park and places for worship! A great family or dual living home in a great neighbourhood that has been lovingly maintained and is ready to move into! Extras: roof was updated in 2014, high efficiency furnace & A/C & W/S in 2018, front door and most windows in 2018. (id:61215)
8542 Nightshade Street
Niagara Falls, Ontario
Welcome Home to This Gorgeous 3-Bedroom, 3-Washroom Townhouse in Niagara Falls. Enjoy a spacious open-concept main level with a modern kitchen, perfect for both entertaining and relaxing. Upstairs you'll find three generous bedrooms, including a master retreat with ensuite for your comfort and privacy. Step outside to a private backyard ideal for family gatherings and summer BBQs! Enjoy the convenience of 1 garage parking and 1 driveway parking. This vibrant community is close to parks, schools, shopping, transit, and local attractions such as QEW, shopping centres, Marineland, Niagara Falls, golf courses, Costco, and more. Tenant pays all utilities. Dont miss your chance to make this beautiful townhouse your next home! (id:61215)
24 - 2273 Turnberry Road
Burlington, Ontario
Discover refined living in this beautifully updated 3+1 bedroom townhome, nestled on a quiet street in Burlingtons prestigious Millcroft golf community. Offering a blend of style, comfort, and convenience, this turnkey home is ideal for families and professionals alike. The sun-drenched, open-concept main floor features wide-plank engineered hardwood that flows seamlessly throughout. The designer kitchen is a showstopper, boasting quartz countertops, an impressive 8-ft island with seating, a sleek subway tile backsplash, and premium stainless steel appliances. A dedicated dining area provides the perfect setting for family meals or entertaining guests. Step out to the private backyard, ideal for summer BBQs and quiet relaxation. Upstairs, the spacious primary retreat is a true haven with a large picture window, walk-in closet, and a luxurious 4-piece ensuite complete with quartz vanity, a soaker tub, and a glass shower. Two additional bedrooms share a stylish 4-piece bath, while the second-floor laundry area accommodates full-size side-by-side machines for added convenience. The fully finished lower level adds versatility with a cozy rec room, 3-piece bath, and a true guest bedroom- perfect for visitors, a teen retreat, or home office. Additional highlights include inside garage entry, smart thermostat, rough-in for an EV charger, and low condo road fees covering snow removal and landscaping. Enjoy a premium location just minutes from Millcroft Golf Club, top-rated schools, beautiful parks, shopping, and quick access to HWY 407 & 403. Move-in ready and thoughtfully upgraded, this home is the perfect blend of elegance and function. Welcome to Millcroft living. Some photos have been virtually staged. (id:61215)



