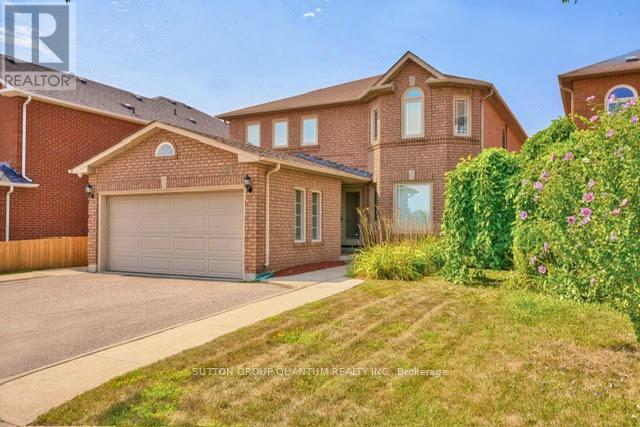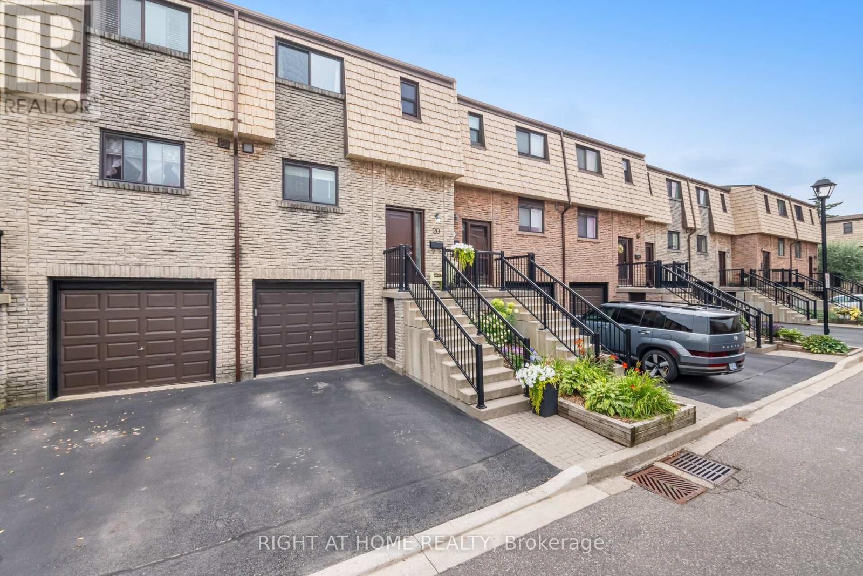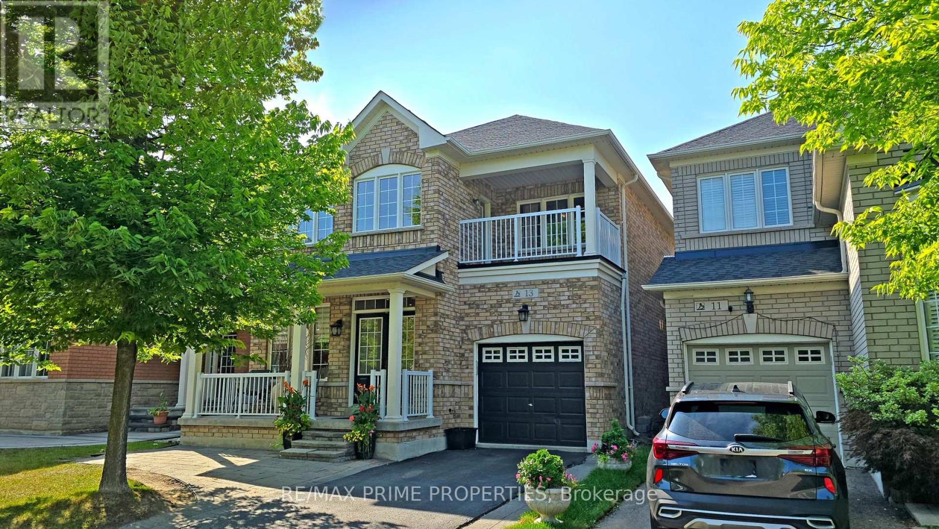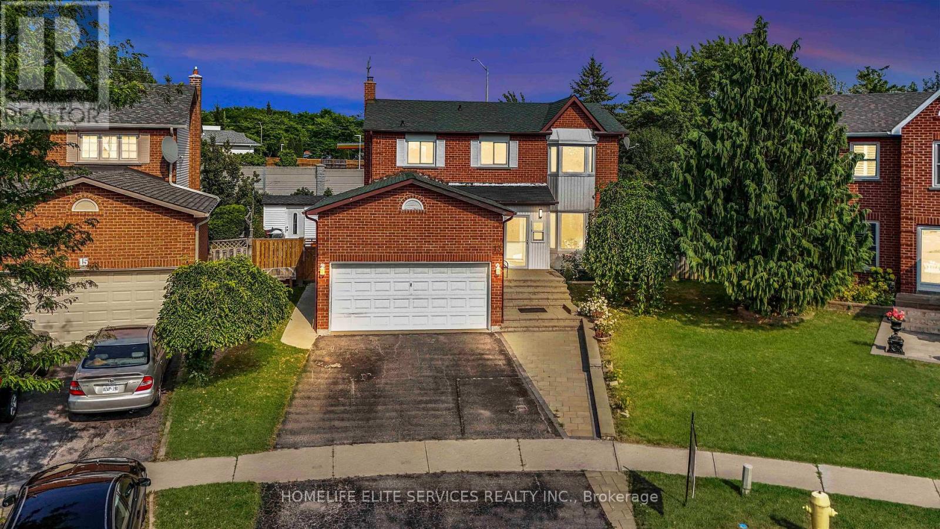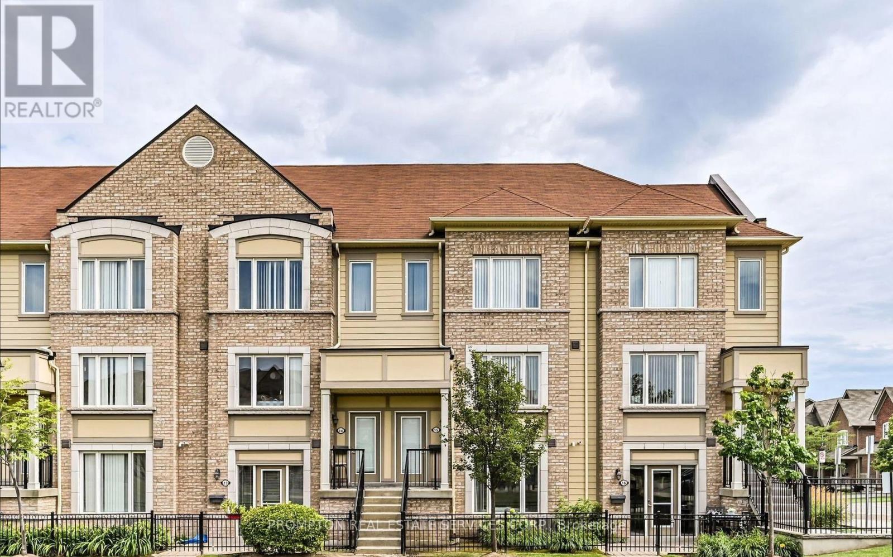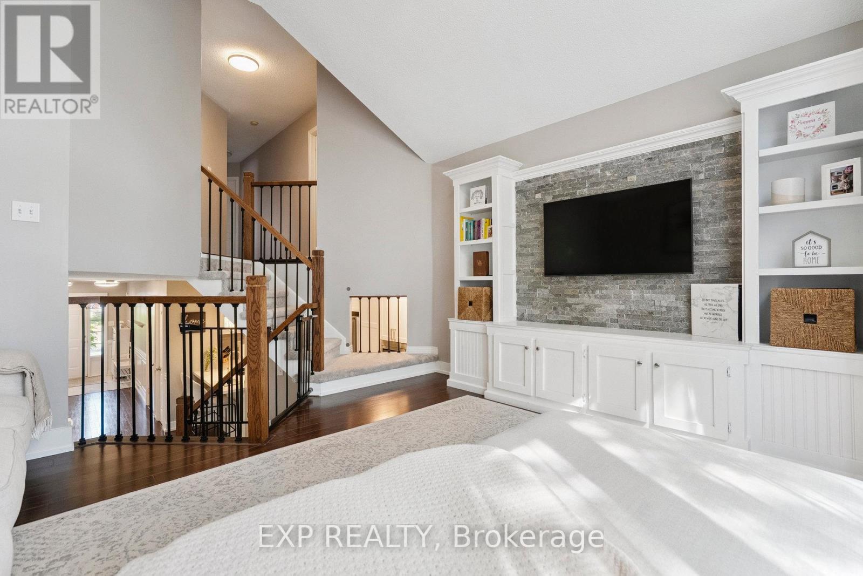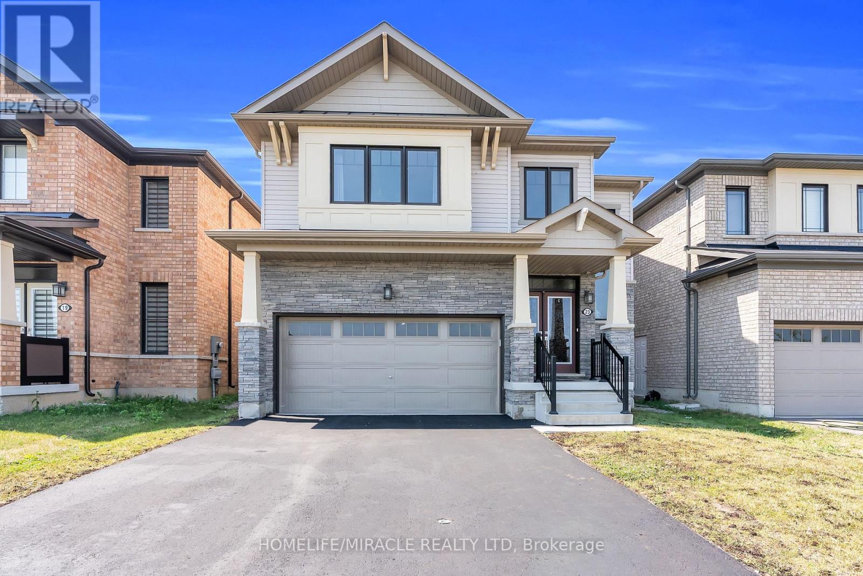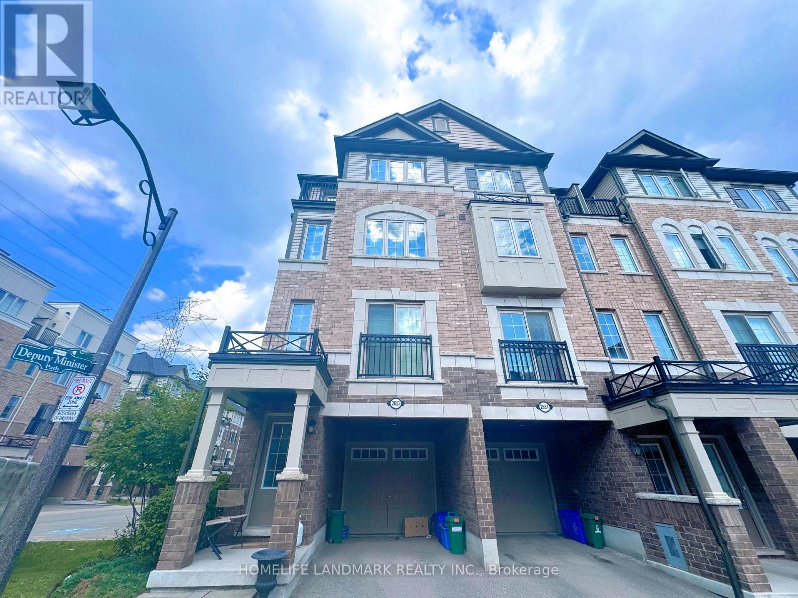Team Finora | Dan Kate and Jodie Finora | Niagara's Top Realtors | ReMax Niagara Realty Ltd.
Listings
819 - 309 Major Mackenzie Drive E
Richmond Hill, Ontario
***Priced to Sell*** Stunningly Clean 2 Bedroom Condo For Rent Brand New Vinyl Flooring, Freshly Painted. All Inclusive With 1 Parking & Locker Underground Level. Steps To Newkirk Go Station, Transit, Schools, Hospital , Library, Wave Pool & Shopping Centres. Building includes Sauna, squash court, party room , fitness Centre, outdoor swimming pool, Master Ensuite With . Very Bright & Airy.. Appx 1350 Sq. Ft. **Maintenance Fee Includes All Utilities + Cable & Internet** (id:61215)
6600 Lisgar Drive
Mississauga, Ontario
Complete renovation in 2024 featuring custom kitchen, renovated bathrooms, hardwood and porcelain 24x24 tiles with heated flooring throughout main level, new railings and staircase, interior door hardware, trim, flooring, light fixtures, powered Hunter Douglas blinds. Gas fireplace, high security exterior doors. New in 2024 AC, furnace and owned hot water tank. Bright and spacious eat in kitchen featuring high end appliances, KitchenAid 5 burner gas stove & cooktop, Bosch fridge with water dispenser, GE Dishwasher, quartz countertops, custom soft close cabinetry and pantry pull-outs, ceramic tile backsplash, with walk out to deck. New upgraded pot lights and smooth ceilings throughout home. Access to garage from mudroom, closet with hook up for washer/dryer on main floor. Separate side entrance to basement which can be used as an apartment, live in nanny or teenager suite featuring 3 pc bathroom, massive custom walk-in closet with floor to ceiling cabinetry and laundry room. Plenty of storage and large basement recreation area. Finished 2 car garage with epoxy floors, Level 2 EV charger, side-mount door opener, pot lights and provision for car lift. Smart home ready. Stateof the art security system with 8K cameras with full perimeter view of house and inside garage. Ring doorbell and new Nest smart thermostat. Driveway parking 3 cars wide. Short drive to GO station, Community Centre and Sports Park. Walking distance to Tennis Facilities, Playgrounds, Leash Free Dog Park, Osprey Marsh, all schools and shopping. (id:61215)
20 - 1520 Sixth Line
Oakville, Ontario
Welcome to 1520 Sixth Line #20, Oakville A beautifully renovated 3-bed, 2-bath townhome tucked into the heart of College Park. With just under 1,200 sq ft of stylish living space plus a finished basement, this home blends thoughtful upgrades with warm, functional design. Step into a custom open-concept kitchen featuring DuPont quartz counters, premium Kitchenaid stainless steel appliances, pull-out storage, child locks, and a breakfast bar with built-in cabinetry. The main level is entirely redone, boasting real hardwood flooring, pot lights throughout, and new stairs and risers that carry seamlessly to the upper level. Upstairs, you'll find three spacious bedrooms with hardwood floors, fresh paint, and a stunning full bath with a deep soaker tub, marble counters, custom double vanity, and Moen fixtures. The finished basement offers additional living space, a renovated powder room, custom laundry with storage and upgraded plumbing, plus newer LG high-capacity washer/dryer. Outside, enjoy a flagstone patio, private fenced yard, mature landscaped gardens, and new A/C. Additional upgrades include roof (2019), attic insulation, spray-insulated garage with central vac, new driveway, Ring doorbell, and more. Located in a family-friendly neighbourhood, you're within walking distance to top-rated schools including Montclair Public School, Sunningdale Public School (French Immersion), and St. Michael Catholic School, with close access to nearby high schools. The area offers easy access to parks, trails, shopping centres, community facilities, and public transit, making it ideal for families and professionals alike. (id:61215)
6 Farley Road
Brampton, Ontario
Welcome To This Stunning Detached Home Located On A Quiet Street In One Of Brampton's Most Desirable Neighbourhoods! Offering Beautiful Curb Appeal, A Large Lot, And A Meticulously Maintained Outdoor Space. Soak Up The Sun, This Home Is Filled With Abundant Natural Light Thanks To Its Many Windows, Vaulted Ceiling, And 2 Large Skylights In The Family Room! The Functional And Unique Layout Features A Bright Living Area, Cozy Fireplace, And A Stunning, Fully Renovated Perfect For Both Everyday Living And Entertaining. The Main Floor Offers A Separate Dining Room, Spacious Family Room, And Convenient Laundry With Garage Access. Upstairs, The Primary Bedroom Boasts A 4-Piece Ensuite And Walk-In Closet, While Additional Bedrooms Are Generously Sized And Have Closets. The Finished Basement Is A Must-See, Featuring A Separate Entrance, Full Kitchen, Wet Bar, Large Bedroom, And Three 3-Piece Bathrooms Providing Incredible Potential For Extended Family Living Or Rental Income. Beautiful Spacious Backyard To Host & Entertain! Prime Location: Walking Distance To Sheridan College, Top-Rated Schools, Parks, Trails, Shopping Malls, Banks, And All Major Amenities. Whether You're A First-Time Buyer, Growing Family, Upsizer, Or Investor, This 10/10 Move-In-Ready Home Is The Perfect Opportunity In A Sought-After Community. (id:61215)
13 Lundy Drive
Markham, Ontario
Beautiful and Quality built Field gate home, 4-Bedroom Detached Home in Boxgrove Community. Welcome to this detached home featuring 9-ft ceilings and elegant pot lights on the main floor. The modern kitchen boasts stainless steel appliances, and the family room offers a cozy gas fireplace. Main Floor Laundry!!! Entrance from garage, Large Covered Front Porch, No Sidewalk, Enjoy a balcony on the second floor and a spacious master bedroom with a 6-piece ensuite, complete with his-and-hers sinks. The backyard is perfect for relaxation or entertaining. Located in the sought-after community, close to parks, high ranking schools and just minutes to Highway 407 ETR, grocery stores, shops and all other amenities. (id:61215)
13 Atkinson Court
Ajax, Ontario
FANTASTIC PROPERTY IN AN AMAZING CENTRAL LOCATION! Beautifully maintained family-size home with 3 spacious bedrooms on the top floor and great income potential from the 3 bedroom basement apartment with its own ensuite laundry with separate side entrance. Main floor has rare full washroom with standing shower for your elderly parents who cannot climb stairs, combined with the main floor laundry room. Enjoy the beautifully curated backyard with years of love spent on planting perennial plants such as peonies, roses, hydrangeas and other plants, shrubs and fruit trees (cherry & plum) that will give you bursts of colour as well as lots of fruit choices year round. Make this pie shaped lot your private oasis for years to come where you can enjoy family barbeques, parties and memories on this the oversized wrap around deck. Can you really believe you can get all this in the heart of Ajax, 2 min from the highway!!! Honestly, you cannot go wrong with this house, as it has so much to offer. The basement apartment is perfect for extended family or if you need extra rental income to help with the mortgage. The property was just professionaly painted, and floors recently were updated with laminate flooring throughout the main and top floors. The large oversized 2 car garage, shed in the backyard all provide ample storage options. This house is move-in ready! Located in an unbeatable location just minutes from Hwy 401, top-rated schools, lots of shopping and stores, fitness centres, and the Ajax Convention Centre, everything you need is right at your doorstep. Whether you're a growing family or a savvy investor, this home honestly makes sense so book your showing today! (id:61215)
27 St George Court
Fort Erie, Ontario
Welcome to 27 St George Court, a beautifully maintained 5-bedroom, 5-bathroom, 2500 square foot family home tucked away on a quiet crescent in sought-after Crystal Beach. With charming curb appeal, the front of the home features a welcoming porch, perennial gardens, lawn sprinkler system, a two-car garage, & a double-wide interlock driveway. The fully fenced backyard is your personal oasis, complete with an inground pool, a patio area overlooking the pool and exterior brick fireplace, mature trees, lush gardens, and a tranquil pond with a water feature. A second fenced-in section of the yard offers open space perfect for lawn games and family fun and has a lawn irrigation system. Inside, the main floor offers a grand foyer with soaring ceilings, a cozy sitting nook, a 2-piece bathroom, and two staircases leading to the upper levels. The living and dining rooms feature large windows and gleaming hardwood floors, while the eat-in kitchen is flooded with natural light from a unique plant window over the sink and oversized corner picture windows. Upstairs, you'll find three bedrooms and a 4-piece bathroom. The upper level is dedicated to the spacious primary suite, featuring its own ductless A/C unit, a large closet, and two separate 3-piece bathrooms for added privacy and comfort. The lower level includes a separate rear entrance perfect for in-law potential or a private suite for an older child. This lower level features a rec room with a gas fireplace and brick surround, a bonus room, a fifth bedroom, a 3-piece bathroom, and a laundry area that could easily convert into a second kitchen with pantry and cold storage spaces. Ideally located just steps from Crystal Ridge Park, offering a splash pad, tennis, basketball and pickleball courts, a playground, arena, community center, and library. Also nearby are the shops and dining of Downtown Ridgeway & Crystal Beach, waterfront parks, sandy beaches, and the 26km Friendship Trail - perfect for walking, running, or cycling. (id:61215)
2 - 3120 Boxford Crescent
Mississauga, Ontario
Location! Location! Built In 2015 2 Bedroom 4 Pc Bathrooms Townhome. Bright With Open Concept, Generous Size Bedrooms W/ 1 Car Garage. Spacious Kitchen W/Newer Ss Appliances & Washer/Dryer. Front Yard Open To Park. Visitor Parking, Steps To Public Transit Hwy 403, Shopping & Restaurants. (id:61215)
132 Harnesworth Crescent
Hamilton, Ontario
UPGRADED, SPACIOUS, BRIGHT and ready to be yours! Beautiful 3 Bedroom Semi-Detached Home in the heart of Waterdown! Many upgrades: New Kitchen (2024), All new SS appliances (2024), New Furnace (2022), Garage door and opener (2021), Windows (2021), Roof (2014), Concrete Poured backyard (2024), Driveway (2022), Brand New 2nd Floor Bathroom (2024), New Laminate floor on 2nd Floor (2024), Freshly Painted, New Bedroom Light Fixtures and New Garage flooring and the list continues. Spacious foyer with double closet and custom built-in bench with storage and coat hooks, Eat In Kitchen with stainless steel appliances, separate dining room with custom storage nook, spacious living room with soaring vaulted ceilings, half moon window and custom built in TV millwork. Master bedroom with two double closets, large sunny window, feature wall and en-suite 5 piece bathroom. Two additional spacious bedrooms with ample closets, updated upper level laundry! Lower level offers a cozy family room with large windows and a fully finished lower level which could be used as a bedroom, office or kids playroom! New asphalt driveway provides parking for two cars as well as a single car garage with inside access. Private fully fenced backyard with new concrete patio provides ideal space for entertaining and relaxation. This family friendly street is just steps away from shopping, catholic/ public schools and transit! (id:61215)
92 Stauffer Road
Brantford, Ontario
Welcome to this beautiful detached home featuring 4 spacious bedrooms, 3.5 bathrooms, and a double-car garage, ideally situated in the sought-after Nature's Grand community by LIV Communities in Brantford. Positioned on a premium lot with captivating views of the Grand River and lush surrounding greenery, this residence offers the perfect blend of natural beauty and modern comfort. The main floor showcases soaring 10-foot ceilings, upgraded windows, and large patio doors that flood the space with natural light, creating an open, airy atmosphere throughout. Designed with both style and functionality in mind, this home provides a serene retreat for quiet moments while offering plenty of room for family living. Each generously sized bedroom serves as a personal haven, ensuring comfort and privacy for all. The open-concept layout seamlessly connects the kitchen, dining, and living areas, making it ideal for both entertaining and everyday life. Perfectly located near the river, parks, ponds, and walking trails, the home also enjoys easy access to Hwy 403, conservation areas, and scenic pathways leading to the prestigious Brantford Golf & Country Club. Dont miss it. (id:61215)
23 Royal Coachman Way
Hamilton, Ontario
Welcome to this bright and sun-filled detached home located in one of Upper Stoney Creek Mountains most desirable neighborhoods. From the moment you arrive, you're greeted by a spacious front porch and an inviting foyer with elegant double door entry. The main floor boasts a modern open-concept layout featuring 9-foot ceilings on Main floor and rich hardwood flooring throughout. The expansive great room is flooded with natural light from large windows, creating a warm and welcoming space for family gatherings and entertaining. The contemporary kitchen is a chefs dream, showcasing quartz countertops, a large quartz center island, tall cabinetry, and a generous breakfast/dining area perfect for casual meals or morning coffee. Convenient main floor laundry adds to the home's practicality, while the elegant oak staircase leads to the upper level, where you'll find the spacious primary bedroom complete with a walk-in closet, large windows, and a private 4-piece ensuite bathroom. Ideally located close to Heritage Green Sports Park, scenic hiking trails, waterfalls, schools, shopping, restaurants, and offering quick access to major amenities this home offers the perfect balance of comfort, convenience, and modern living. (id:61215)
2653 Eaglesham Path
Oshawa, Ontario
End Unit!! Amazing Beautiful 3 Bedroom Townhouse In North Oshawa. More Windows. 1980 Sf As Per Builder. Open Concept And Modern Kitchen With S/S Brand New Appliances. Main Floor Upgrade Laminate Floor. Big Master Br W/ 4Pc Ensuite. Walking Distance To University Of Ontario Institute Of Technology, Durham College. Minutes Driving To Hospitals, Costco And Schools. Minutes To 407, And More! (id:61215)


