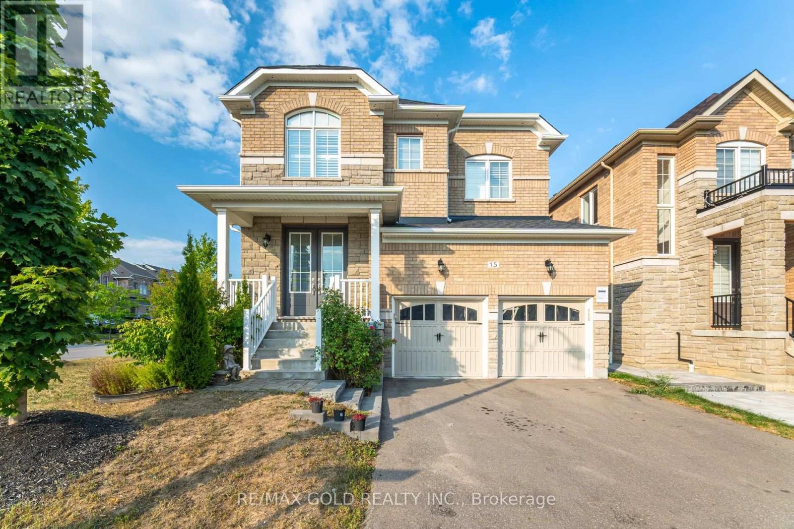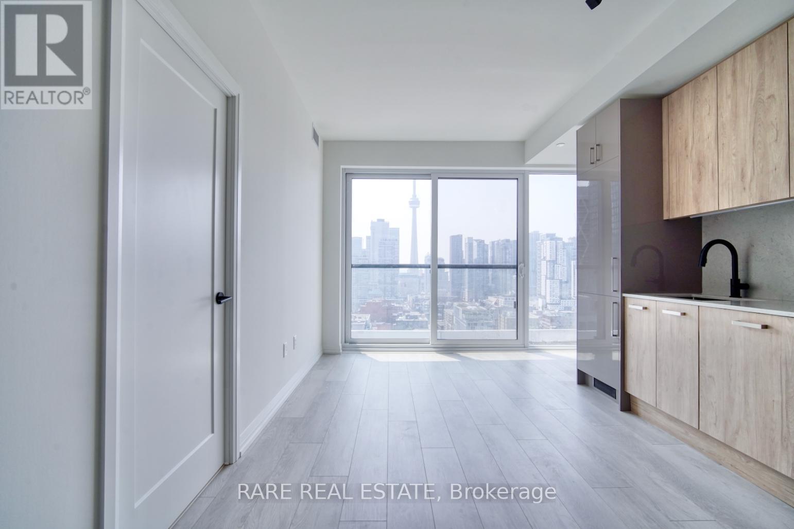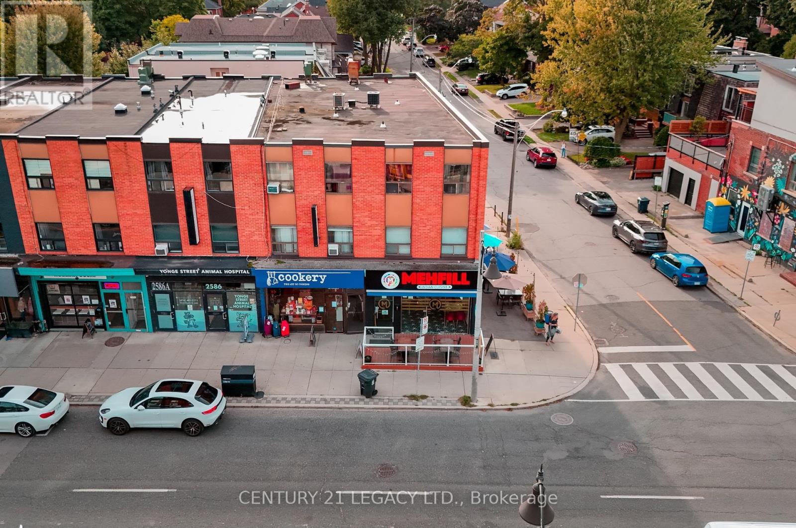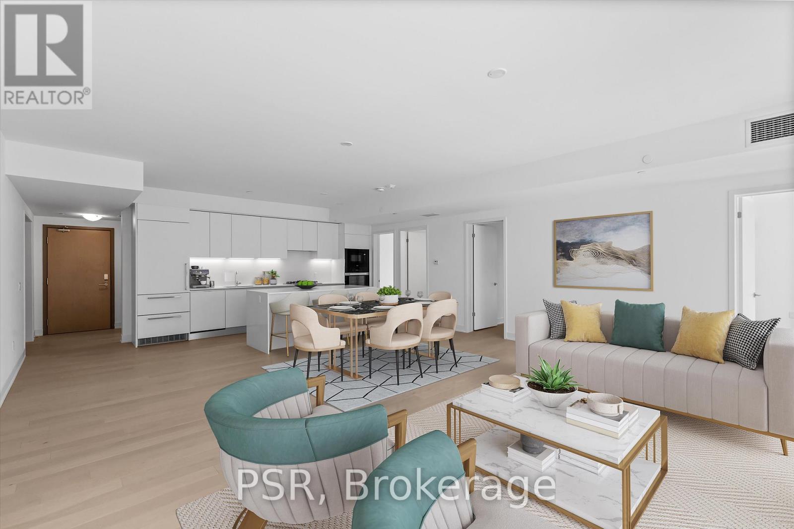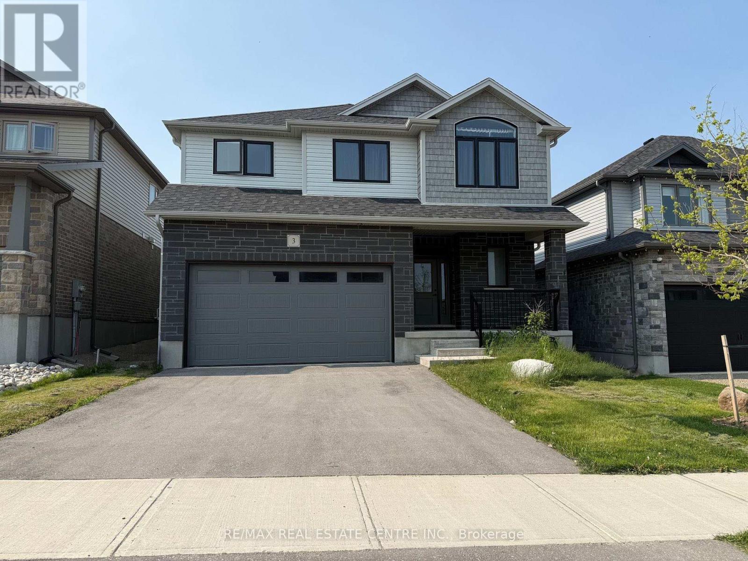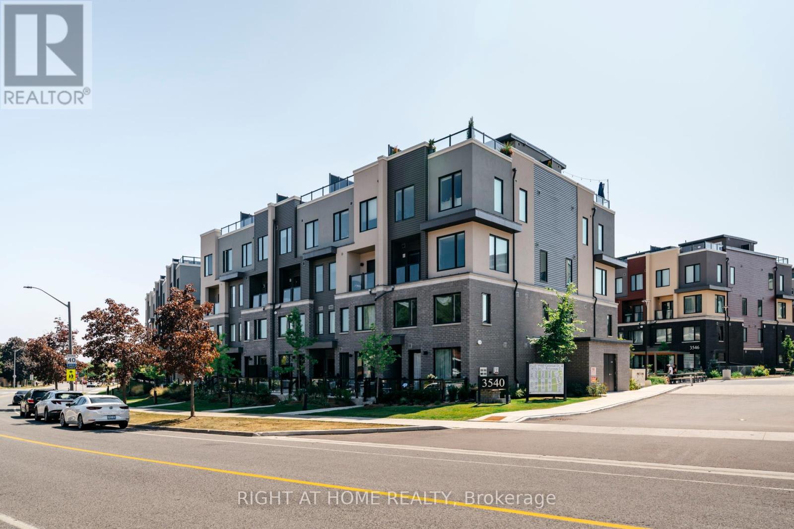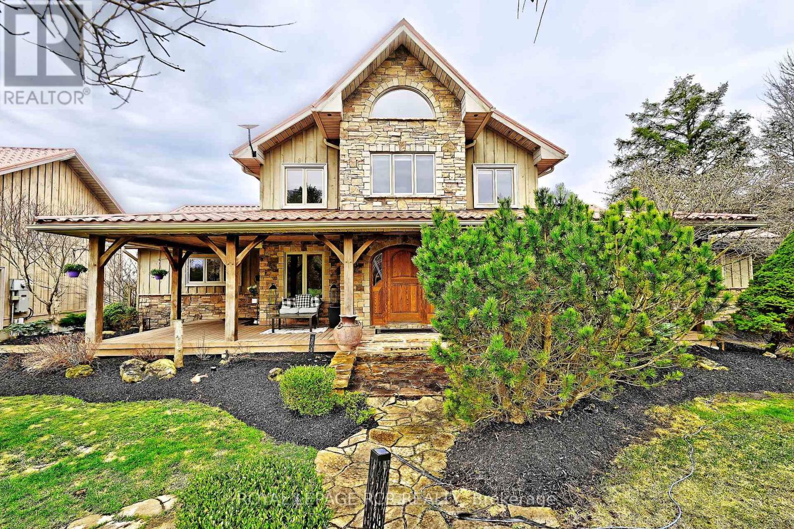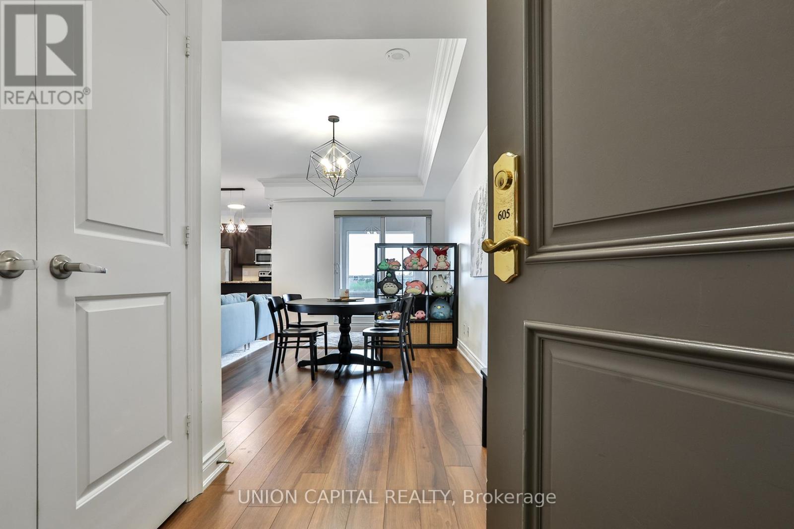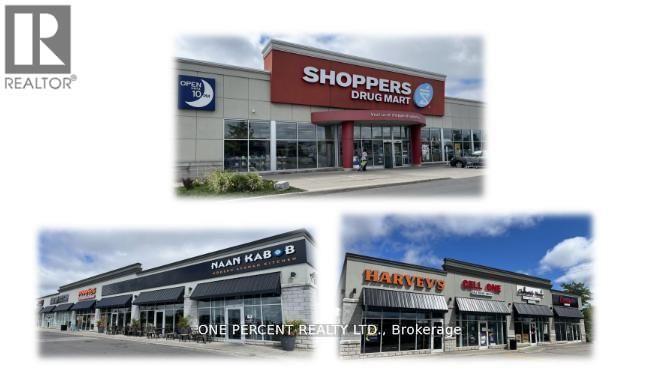Team Finora | Dan Kate and Jodie Finora | Niagara's Top Realtors | ReMax Niagara Realty Ltd.
Listings
15 Henry Wilson Drive
Caledon, Ontario
Aprx 2900 Sq Ft.. Welcome To 15 Henry Wilson Drive!! Very Well Maintained And Fully Detached Home Built On A Premium Corner Lot With Full Of Natural Sunlight. The Main Floor Boasts An Open Concept Layout With A Spacious Living, Dining & Family Room . Hardwood Floor Throughout The Main. Upgraded Kitchen Is Equipped With S/S Appliances & Center Island. Second Floor Offers 4 Good Size Bedrooms & 3 Full Washrooms. Master Bedroom With Ensuite Bath & Walk-in Closet. (id:61215)
#214 - 365a Wilson Avenue
Toronto, Ontario
Great Location: The second-floor office space is in a prime location in Wilson Plaza. Walking Distance To Bathurst And All Amenities, Transit, Restaurants, Supermarket, and All Office Uses Allowed This Unit Will Rent Fast. (id:61215)
2409 - 280 Dundas Street W
Toronto, Ontario
Welcome to this brand new 2 bedroom unit at Artistry Condos! This south facing unit has one of the best views of Toronto's skyline and it offers unbelievable natural light with floor-to-ceiling windows. Perfect for young professional, hospital workers, and students. Stylish and luxurious kitchen and bathrooms finishes. Building features modern luxuries like keyless entry to the building and the unit and top of the line amenities. Steps from University of Toronto, OCAD, TMU (formerly Ryerson), AGO, Hospitals, Chinatown, Financial District, and TTC access. (id:61215)
2590 Yonge Street
Toronto, Ontario
Here's your opportunity to own this restaurant in the Toronto's most affluent neighbourhood: Yonge & Lawrence - a neighbourhood coveted by growing families that want to raise their children in a tranquil and accessible area. This highly customized Indian fine-dine restaurant comes with Starline Hexagon Black Tiles made in Spain, Wallpaper made in Europe, Customized Chandelier & Lights, Customized Furniture & Private Party Room for up to 20 people. With a large frontage facing Yonge St, this restaurant comes with a front patio seating of 15 people, side patio seating of 50 people & indoor seating of 55 people along with the LLBO & a beautiful bar. This restaurant features a very well maintained Kitchen equipped with a 14 ft Hood, Walk-In Cooler, All Brand New Appliances, Huge Separate Prep Area & A Separate Dishwashing Area. Whether you wish to continue the existing concept OR bring in a New Brand, Cuisine, OR Franchise, this location has the visibility, setup, & neighbourhood to make your vision a success. New Additions: 1) 22 Cameras with Phone Access & Screen Access from Kitchen & 2) Sony Music System with 20 Speakers & LED. (id:61215)
B - 1422 Bayview Avenue
Toronto, Ontario
Spacious 2 Bedroom Duplex Plus 1.5 Bathrooms (2Pc & 4Pc). Features a large living room, dining area, kitchen, ensuite laundry, skylights on 3rd floor. 1 parking spot available. Located in a vibrant neighborhood, you're just a short stroll away from an array of shops, cafes, and restaurants. Essential services, including Loblaws, pharmacies, and bakeries, are also within walking distance. For families, there are excellent schools and parks nearby. Commuters will appreciate the proximity to the DVP, Davisville subway station, with Yonge/Eglinton and Leaside shopping areas just a short drive away. Sunnybrook Hospital is easily accessible. (Photos taken from previous listing) (id:61215)
304 - 200 Keewatin Avenue
Toronto, Ontario
Discover Suite 304 at Residences on Keewatin Park a rare 4-bedroom + den terrace suite in the heart of Midtown Toronto. Spanning 1,913 sq. ft. of interior living with a 160 sq. ft. private Balcony, this home offers the space of a house with the convenience of boutique condo living. The open living/dining area stretches nearly 28 feet, designed for seamless entertaining. A Scavolini kitchen with premium Miele appliances, gas cooktop, and centre island anchors the home with both elegance and functionality. The primary suite features a spa-inspired ensuite and walk-in closet, while three additional bedrooms plus a den offer endless flexibility for family, work, or guests. Steps from Keewatin Park, top schools, shopping, dining, and transit, Suite 304 combines timeless design, modern finishes, and a prime location the ultimate Midtown lifestyle. (id:61215)
3 Grundy Crescent
East Luther Grand Valley, Ontario
Welcome to this stylish 4-bedroom family home with a seamless open-concept layout, perfect for entertaining. The kitchen, equipped with stainless steel appliances and a large island, overlooks the great room and dining area. A walkout leads to a covered deck and a spacious outdoor living space backing onto a walking trail. The bedrooms are generously sized, including a king-sized master retreat with a spacious ensuite. Located in a family-friendly neighbourhood near great parks and schools, this home offers a perfect blend of modern living and community charm. Embrace comfort and luxury in this well-appointed property designed for family life. (id:61215)
7227 Joliette Crescent
Mississauga, Ontario
Discover this beautifully refreshed semi-detached freehold townhome at 7227 Joliette Crescent, nestled in the sought-after Meadowvale neighbourhood of Mississauga. This bright and inviting home features new paint throughout, gleaming oak hardwood flooring and staircase, and pristine white kitchen cabinetry. The modern kitchen includes all-new appliances and an adjacent breakfast area with convenient side-door access perfect for morning routines or alfresco dining. The foyer offers access to a single attached garage, providing seamless indoor entry. Upgraded windows throughout allow for abundant natural light and enhanced comfort. The master bedroom includes a newly painted walk-in closet, offering both elegance and functionality. Enjoy peaceful evenings in your private and spacious backyard an ideal retreat for outdoor living and entertaining.Beyond the home, Meadowvale offers exceptional amenities nearby: minutes from Meadowvale Town Centre with shopping, dining, and transit options; Meadowvale Community Centre & Library; trails along Lake Aquitaine; and easy access to Meadowvale GO Station and major roadways like 401 and Winston Churchill Boulevard. This turn-key home is truly ready for you just move in and begin making memories. (id:61215)
7 - 3540 Colonial Drive
Mississauga, Ontario
Ready to Move-In Spacious 2-storey Townhouse of UrbanTowns Development; Functional Layout with 2 Beds and 3 Baths. Good Opportunity for First-Time Home Buyer with affordable pricing. Situated in Mature Neighbourhood with Public Transportation and all Amenities Steps away; The Greenway Model with 1318 sqft of total living space plus Rooftop Terrace and Extra Storage Space on the Mainfloor. (id:61215)
3327 9 Line
Bradford West Gwillimbury, Ontario
Set on approximately 7.7 acres of pristine countryside, 3327 9th Line is a breathtaking custom-built country retreat home, offering a perfect blend of rustic charm, modern luxury, and masterful craftsmanship. Natural elements refine this one-of-a-kind residence, surrounded by lush gardens and framed by sweeping landscapes. Featuring 3+1 bedrooms and 4 bathrooms , this stunning majestic architectural home welcomes you with grand lodge-style interiors enhanced by natural stone, rich wood beams, and exquisite millwork. The heart of the home is a soaring great room, showcasing a dramatic 33-foot stone fireplace and a full wall of windows that flood the space with natural ligth and panoramic views. The gourmet kitchen, blending old-world character with modern finishes, flows seamlessly to a spacious deck and BBQ area - ideal for outdoor entertainin against the backdrop of the expansive property. Upstairs, the private primary suite offers a true sanctuary, complete with a spa-like ensuite featuring a walk-in glass shower, soaking tub, and walk-in closet. The finished walkout basement extends the living space with a full bar, recreation room, gym area, guest bedroom, full bath, and a rejuvenating steam room for total relaxation. Enjoy cozy evenings gathered around two gas fireplaces or the charming wood-burning fireplace, with in-floor heating warming all tiled areas and a whole-house sound system providing ambience throughout. A spacious 3-car garage equipped with an EV charger, plus a fully self-contained loft apartment (complete with kitchen, bedroom, and bath), offers incredible flexibility for guests, family, or rental potential. Additional features include a Generac generator, large workshop shed, sprinkler system, fibre optic internet, and a wired security system - ensuring complete peace of mind. This is country living at its finest, where timeless natural beauty meets luxurious modern comfort in a truly unparalleled setting. (id:61215)
605 - 9255 Jane Street
Vaughan, Ontario
Bright and spacious 2 bed, 2 bath suite with 1,085 sq. ft. of open concept living. Features a large kitchen with breakfast bar, oversized covered balcony, and large windows. Primary bedroom offers walk-in closet and ensuite bath. Includes 1 underground parking and oversized locker. Secure building with 24-hr concierge, gated entrance and many amenities. Convenient location near shopping, dining, transit, and highways. (id:61215)
1780 Markham Road
Toronto, Ontario
Available For Lease At a Prime Location*. Rare and exciting opportunity to Lease a retail commercial space previously used as a Medical Clinic at Sheppard Ave East and Markham Road in Scarborough surrounded by Shoppers Drug Mart in same Plaza, along with several other retail and medical stores including Dental, Eyewear, Medical imaging and restaurants, allowing maximum foot traffic and high visibility. This location is ideal to be used as a medical clinic however can also be converted into other retail use. Both new and experienced entrepreneurs seeking a low-cost, high potential opportunity. The location is strategically positioned to attract a steady client base, offering significant growth potential. Key features include two fully operational exam rooms, reception desk and washrooms since location was being used as medical clinic. As part of a well-established network, this easy-to-manage location offers an exceptional opportunity for any business looking for a stable, profitable growth with room for further expansion. Grab your hands on this Huge space today and start enjoying the returns (id:61215)

