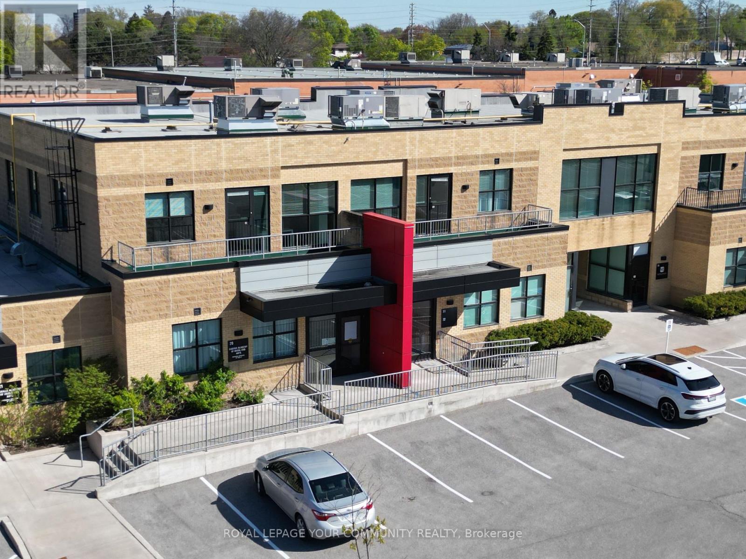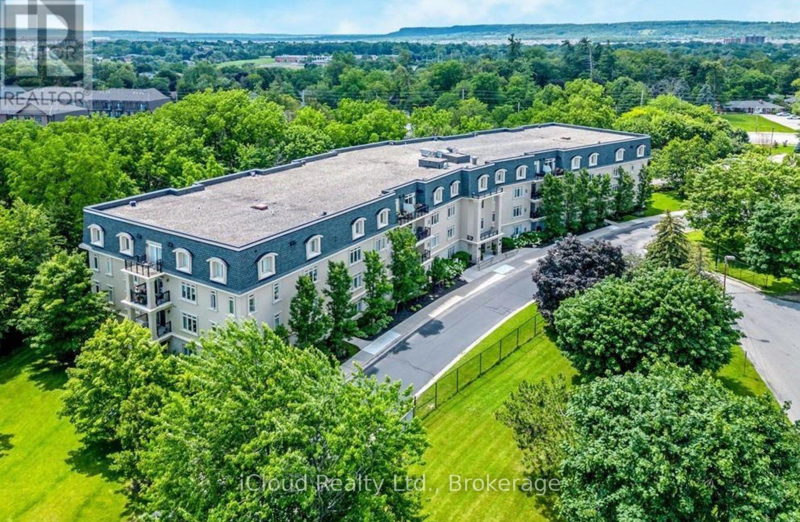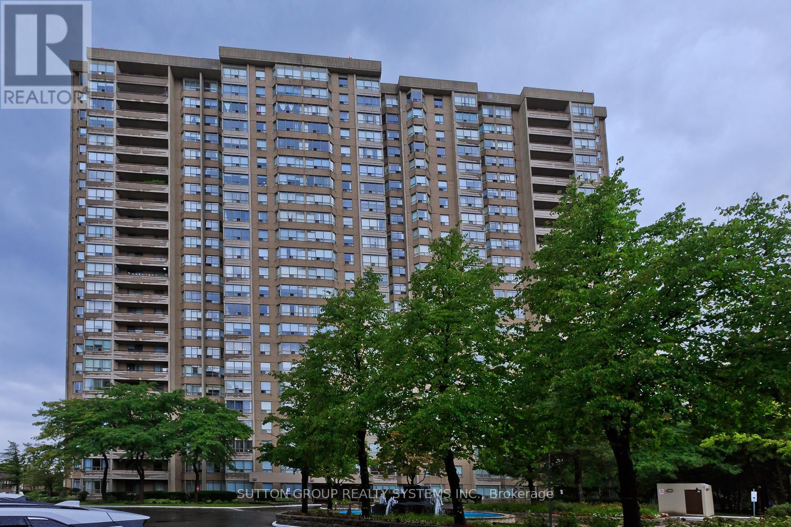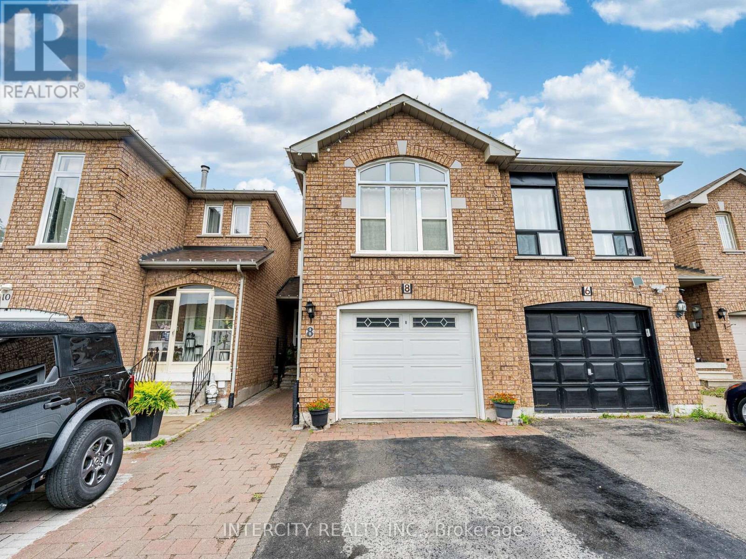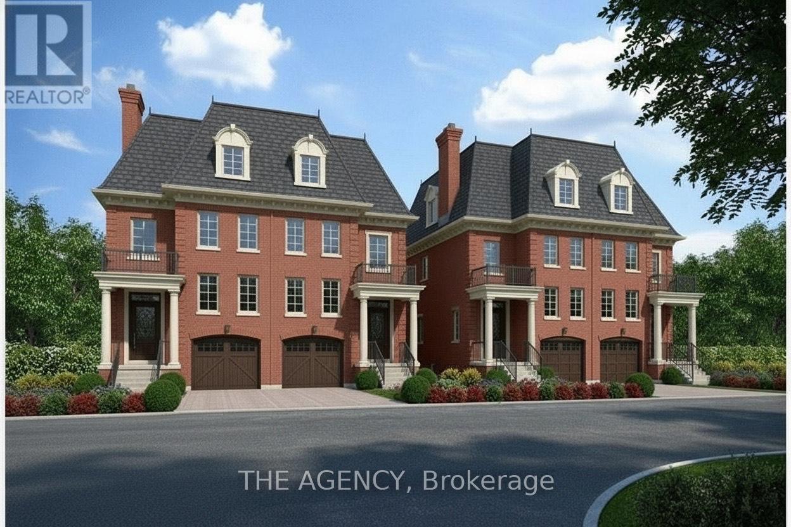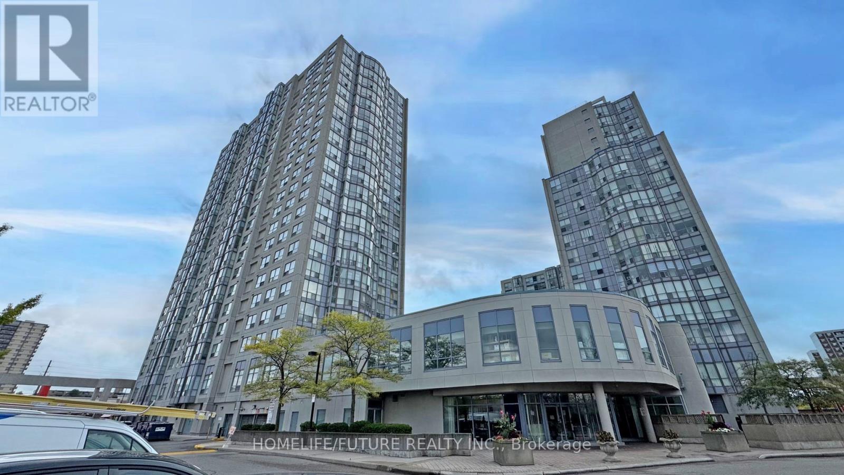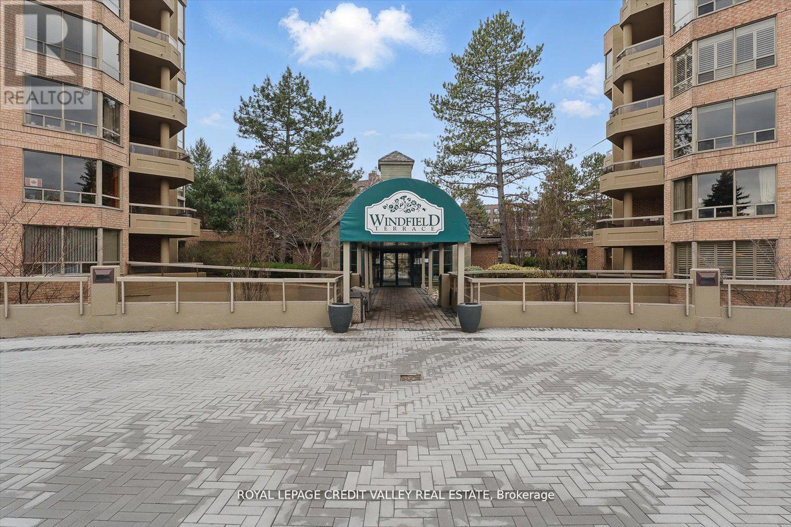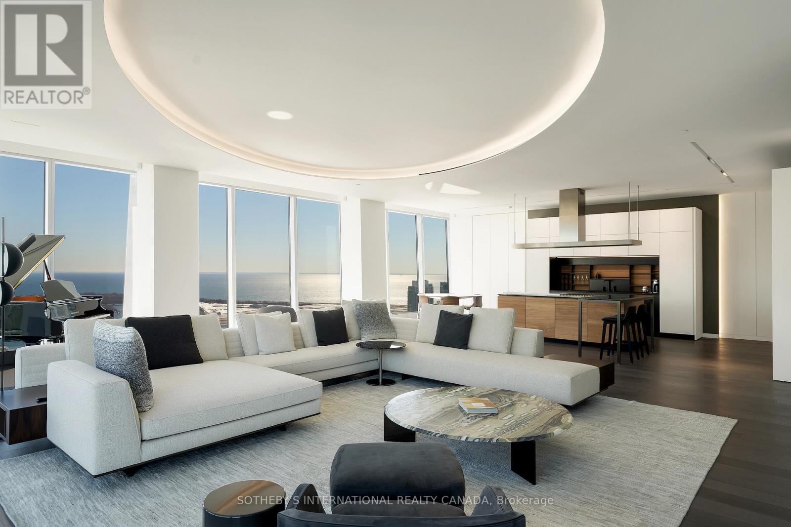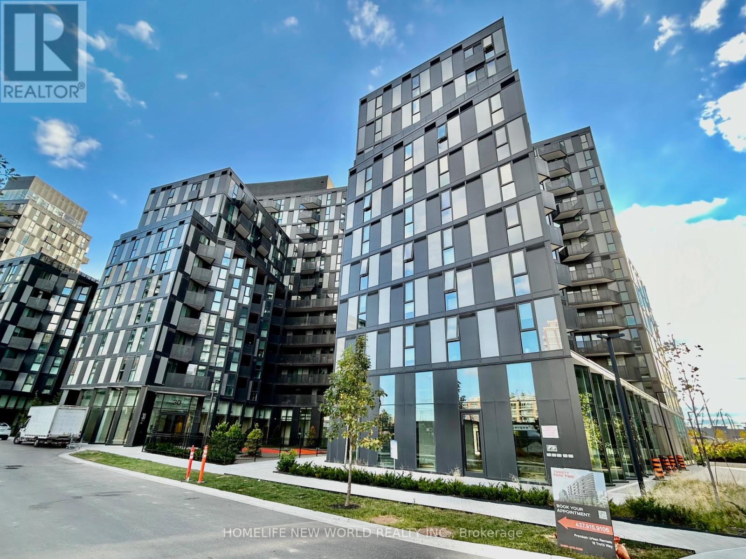Team Finora | Dan Kate and Jodie Finora | Niagara's Top Realtors | ReMax Niagara Realty Ltd.
Listings
Dr 31-32 - 2155 Dunwin Drive
Mississauga, Ontario
Prime opportunity for businesses seeking a modern, versatile built-out office condo in the heart of the Erin Mills area. This offering has options to purchase units between 1,353 SF, 2,706 SF or the total combined area of 4,059 SF. This professionally finished office space includes outdoor balconies for each unit. Zoning permits a variety of offices uses. Conveniently located at Dundas Street West and Erin Mills Parkway, the property offers easy access to major highways 403 and QEW, public transit, restaurants, and other key amenities. Amazing for businesses seeking flexibility and convenience, with its versatile layout, strategic location, and modern amenities. A must see! (id:61215)
408 - 443 Centennial Forest Drive
Milton, Ontario
Enjoy penthouse-level living in this top-floor suite In Centennial Forest Heights! Welcome To 408, A Spacious 1,239 Sq. Ft. Top Floor Suite In The Sought-After Centennial Forest Heights, An Exclusive Adult Condominium Community In The Heart Of Milton. 2 Large Bedrooms & 2 Full Bathrooms, Including A 4-Piece Ensuite. Modern Finishes, Laminate Flooring, Granite Countertops, Stainless Steel Appliances, And A Large Farmhouse Sink. Open-Concept Layout, Generous Dining And Living Areas, Perfect For Entertaining. His & Hers Closets, Ample Storage Throughout The Unit. California Shutters Throughout The Unit Allowing For Plenty Of Natural Light. Large Laundry Room With Additional Storage. 1 Underground Parking Space & 1 Locker. Breakfast Bar For Additional Seating And Functionality. Brand New Water Softener, New Reverse Osmosis (RO) Water System Filtration. Professionally Installed New Shower Glass Doors, And New Quartz Vanities With Under-mount Sinks. Newly Installed Closet Shelving For Extra Organization And Convenience. Built By Del Ridge Homes In 2006, This Well-Maintained Condominium Features Beautifully Landscaped Grounds And Is Ideally Located Near Shops, Restaurants, And Miltons City Centre. The Lobby And Party Room Are Nicely Maintained, With Plenty Of Ongoing Social Activities For Residents. The Building Also Offers Ample Visitor Parking. This Prime Location Is Just A Short Walk To The Seniors Activity Centre, Milton Mall, Restaurants, Shops, Schools, Parks, Sherratt Trail, And Miltons Quaint Downtown. (id:61215)
804 - 30 Malta Avenue
Brampton, Ontario
Bright & Spacious 2 Bedroom + Den with Stunning Views. Welcome to 30 Malta Ave #804 a beautifully updated and exceptionally spacious condo offering unbeatable value! Freshly painted and featuring laminate floors, this sun-filled suite boasts a North-West exposure overlooking lush parks and ravine.Enjoy a thoughtfully designed layout with 2 large bedrooms + versatile den (perfect as a third bedroom or home office) 2 full bathrooms including a walk-in ensuite ; In-suite laundry for everyday convenience. 1 underground parking space This is the lowest-priced 2-bedroom unit in the building a fantastic opportunity for first-time buyers, families, or investors!Residents enjoy outstanding amenities: indoor pool, tennis courts, gym, squash/racquet courts, 24-hour security, and more.Located right on the Brampton/Mississauga border, steps from shopping and transit, with quick access to Highways 407, 410, and 401, making it perfect for commuters. Yes, it's still possible to own a massive apartment thats affordable without sacrificing comfort, space, or lifestyle! (id:61215)
005 - 125 Bell Farm Road
Barrie, Ontario
Discover unparalleled convenience and professional excellence in this lower-level suite, nestled within a meticulously maintained office building. Positioned in close proximity to the Royal Victoria Regional Health Centre, Georgian College, and the Hwy 400 interchange, this space offers exceptional accessibility. Ideal for professional office use, the suite is currently set up with a reception area, two private offices, and a supply room. It provides a quiet, professional environment designed to support productivity and client comfort. Elevate your practices visibility in this esteemed locale, where quality meets convenience for both practitioners and clients alike. (id:61215)
8 Wedgewood Place
Vaughan, Ontario
Welcome to this 3-bedroom home located at 8 Wedgewood Place in the heart of Vaughan, Ontario. This property offers a perfect blend of comfort and convenience, ideal for families or anyone looking to enjoy the best what vaughan has to offer. The home features three generous bedrooms, mid level family room is converted into a bedroom as well, providing ample space for relaxation and privacy. The living area are bright and welcoming, creating a perfect atmosphere for entertaining guests or spending quality time with loved ones. Situated in a highly sought-after neighbourhood, this home is surrounded by a wealth of amenities. You'll find yourself just moments away from top-rated schools, ensuring a seamless and convenient school run. Shopping enthusiasts will delight in the proximity to various malls, offering a wide range of retail and dining options. For those who enjoy an active lifestyle, a local recreation center is just a short distance away, providing access to pools, fitness facilities, and various sports fields. The property's prime location in Vaughan offers easy access to major roads and public transit, making your daily commute a breeze. Enjoy the tranquility of a quite residential street while still being connected to everything you need. (id:61215)
9846 Keele Street
Vaughan, Ontario
Attention All Builders and Investors - Your Next Step in Vaughan! This exceptional 100 x 181 foot property at 9846 Keele Street offers pre-approved subdivision plans for 4 semi-detached homes (2,3002,700 sq. ft. each) with OMB-approved zoning, eliminating development delays and risk. The flat, ready-to-build terrain sits just south of Major Mackenzie in Vaughan's prestigious Maple Heritage District with a charming park adjacent to the property. Perfect for savvy investors seeking maximum returns in Vaughan's hottest growth corridor, this ready-to-develop site provides immediate rental income opportunities and substantial future profit potential in a thriving neighbourhood with new developments shaping the community. Unmatched convenience includes a church next door, convenience store across the street, and bus stop on- site, while being minutes from Maple GO Station, Highways 400 & 407, top-tier schools, Vaughan Mills, Canada's Wonderland, and Eagles Nest Golf Club. Don't let this rare combination of location, approvals, and profit potential slip away! (id:61215)
1506 - 1470 Midland Avenue
Toronto, Ontario
Welcome To This Stunning 1+1 Bedroom, 1-Bath Suite In A Highly Sought-After Neighborhood! Beautifully Designed Kitchen With Plenty Of Space For All Your Cooking Needs Perfect For Both Everyday Meals And Entertaining. Newly Installed Bathroom Vanity And Mirror Add A ModernTouch. Cozy Bedroom With A Large Window Offers A Relaxing Retreat With A Great View. Spacious Den Features A Big Window And Can Easily Fit A Double Bed, Ideal For A Home Office Or Extra Bedroom.This Move-In Ready Unit Combines Comfort, Style, And Convenience. Enjoy Top-Notch Building Amenities Including Two Party Rooms, A Swimming Pool, Garden Room, Gym, And Billiards Room.Prime Location! Steps To 24-Hour Transit, Subway, Schools, Banks, Shopping Plazas, Hospitals, Places Of Worship, And Major Highways. (id:61215)
3702 - 5 St Joseph Street
Toronto, Ontario
Bright Corner Unit W/ Spacious Balcony, One Parking And One Locker Included. 9Ft Floor To Ceiling Windows W/ Unobstructed Clear Southeast City View. Functional Layout 2 Bedrooms&2 Full Baths, All Fit Queen Size Bed And Closet. Modern Kitchen W/ A Large Island+Dining Table, High-End Appliances&Stone Countertop. Steps To Subway Station, U Of T, Ryerson, Eaton Centre, Yorkville Shops, Restaurants And All! Parking spot needs $250/month (id:61215)
7 Alderbrook Drive
Toronto, Ontario
A once-in-a-generation opportunity in one of the city's most prestigious enclaves, welcome to 7 Alderbrook Dr. This is not just a property, it's a canvas for your family's legacy. Set on an extraordinary 1.4-acre double lot with 160 feet of frontage and a rare pie-shaped depth of 295 feet that opens dramatically toward the ravine, this estate-sized parcel offers an unparalleled sense of space, privacy, and possibility. The backyard is like something out of a dream, lush, expansive, and backing directly onto untouched ravine forest. A sparkling pool anchors the landscape, while the lower level walks out to a generous flat area perfect for a custom putting green, sports court, or luxury garden retreat. Whether it's kids running free, elegant entertaining under the stars, or quiet mornings with nature as your backdrop, this outdoor space delivers. The existing home is solid, well-maintained, and offers immediate comfort, but the real potential lies in what comes next. Renovate, expand, or design and build a custom residence from the ground up. Few lots offer this level of frontage, depth, and natural setting, especially in such a coveted location. Just minutes from top-rated schools, upscale shopping, and fine dining, yet nestled in serene surroundings, this property strikes a rare balance between convenience and retreat. If you've been waiting for the right property to build your forever home this is it. (id:61215)
507 - 1200 Don Mills Road
Toronto, Ontario
Offering close to 1,200 square feet, this thoughtfully laid-out condo provides a comfortable and functional space that suits a range of lifestyles. Whether you're downsizing or looking for more room, the open layout and generous proportions make daily living easy. Well-maintained building offers a great selection of amenities, including a fitness room, hot tub, sauna, squash courts, games room and outdoor pool. Quiet, established community with a focus on convenience and comfort. Located just minutes from the Shops at Don Mills, you'll have access to a variety of restaurants, cafes, and everyday essentials. Nearby green spaces like Edwards Gardens and the Don Valley trails offer a welcome escape into nature. Easy commuting with close access to DVP, 401 and TTC routes. A great opportunity in a sought-after neighborhood, your future home offers the right mix of space, amenities, and location! (id:61215)
4602/03 - 183 Wellington Street W
Toronto, Ontario
Welcome to Cielo Alba, Residences of The Ritz Carlton, the epitome of luxury condominium living in Toronto. This extraordinary Approximately 6,000 square feet unit offers the trifecta of a perfect location, a world-class building, and a one-of-a-kind residence for your unparalleled urban lifestyle. 180 panoramic views, 10 and 11 foot ceilings, Poliform Millwork, 10 Foot Frameless Doors, 1000 bottle Wine Cellar, this is an ultra rare option for those seeking the upmost in elegance and condo living in Toronto. If you're seeking an elevated level of pampering and personalized attention, there's no other destination that quite compares. (id:61215)
611 - 30 Tretti Way
Toronto, Ontario
Don't miss out of this exceptional opportunity to experience this meticulously crafted residence that seamlessly blends style and functionality. Prime Location At Wilson Ave & Tippett Road, Just Steps Away From Wilson Subway Station. Minutes Away From Hwy 401, Shops, Restaurants, And Much More! Less Than 10 Minute Drive to Yorkdale Shopping Centre. Surrounded By An Abundance Of Green Space, Including A Central Park. (id:61215)

