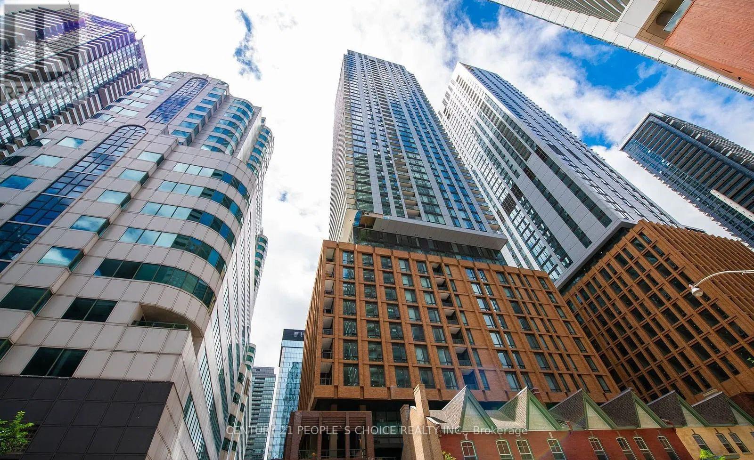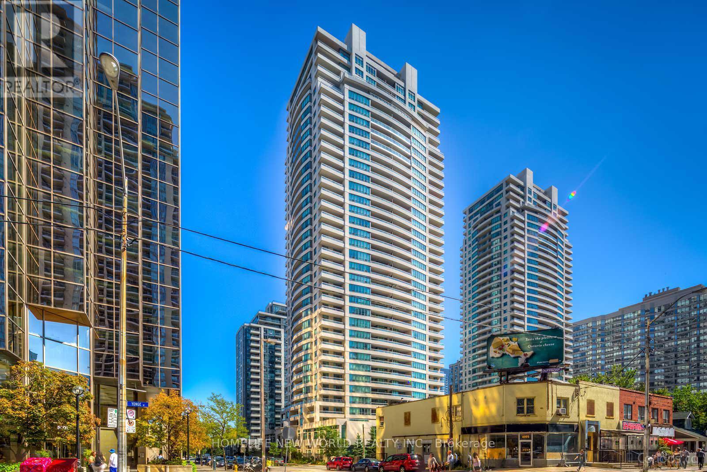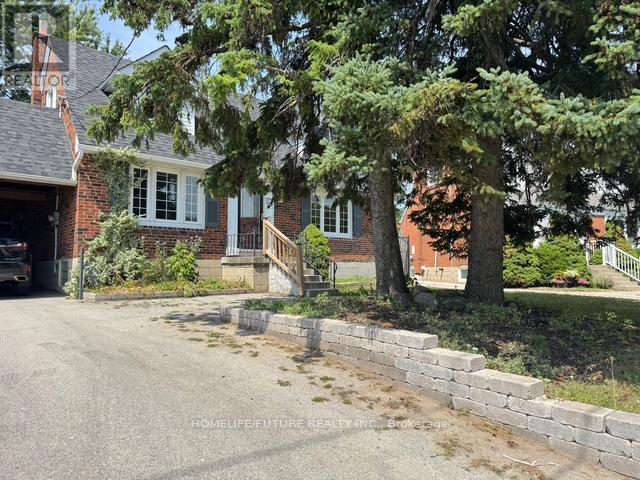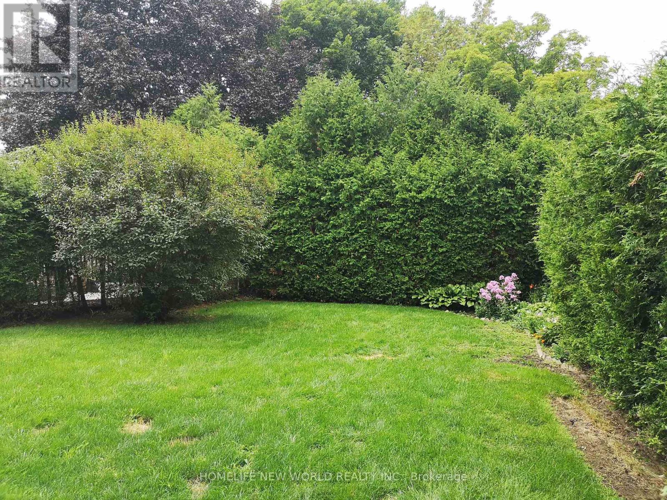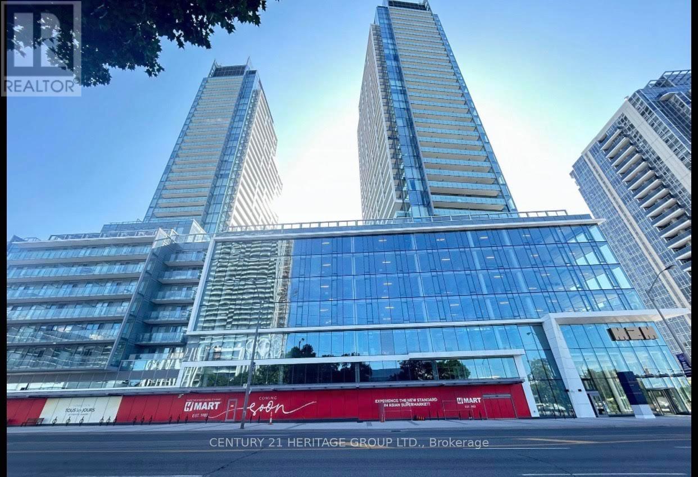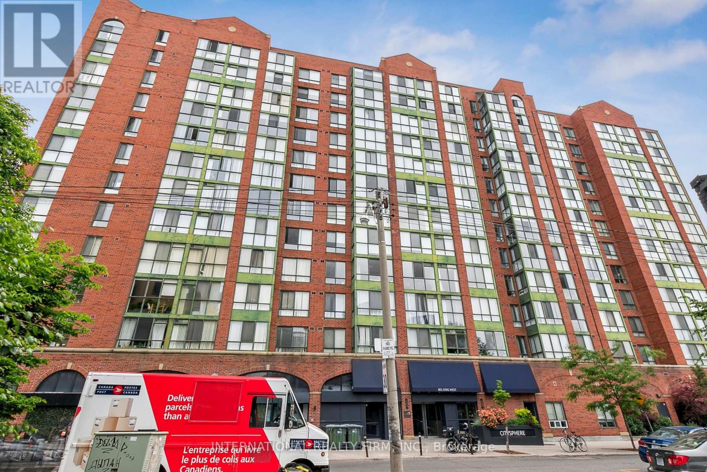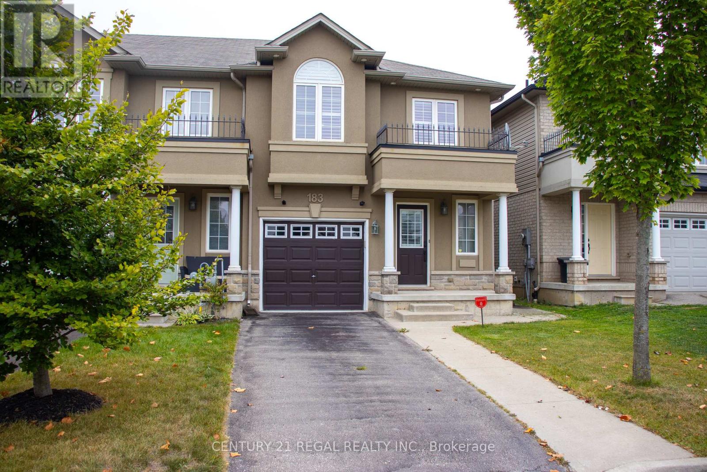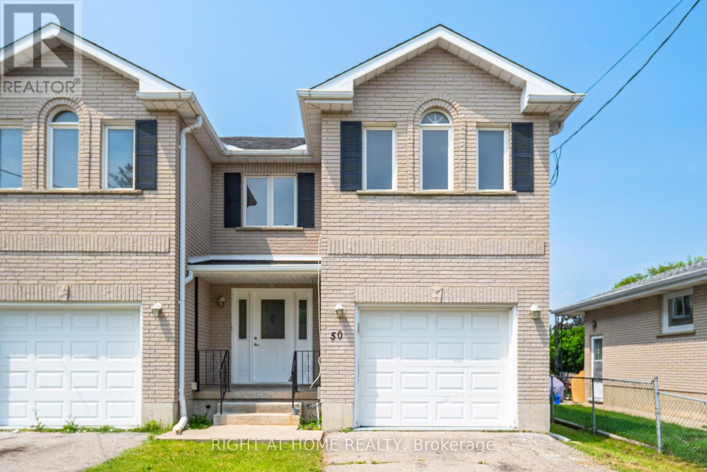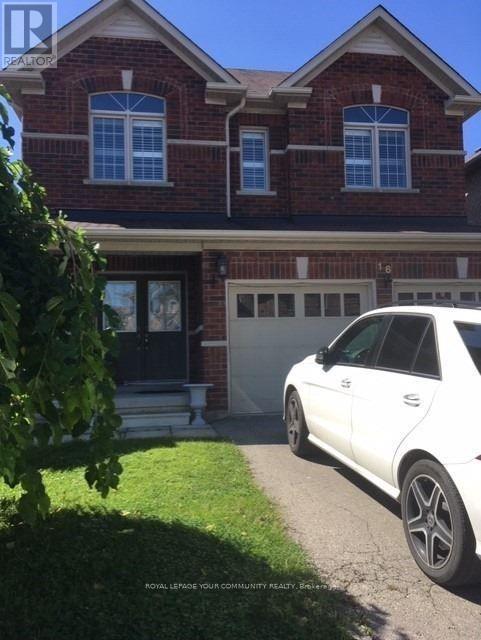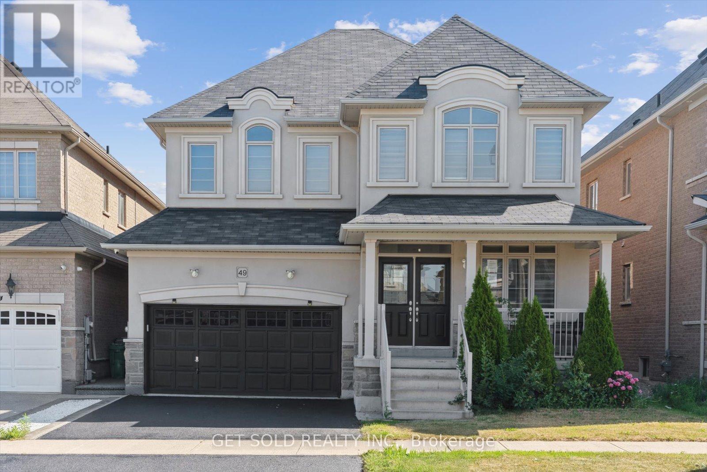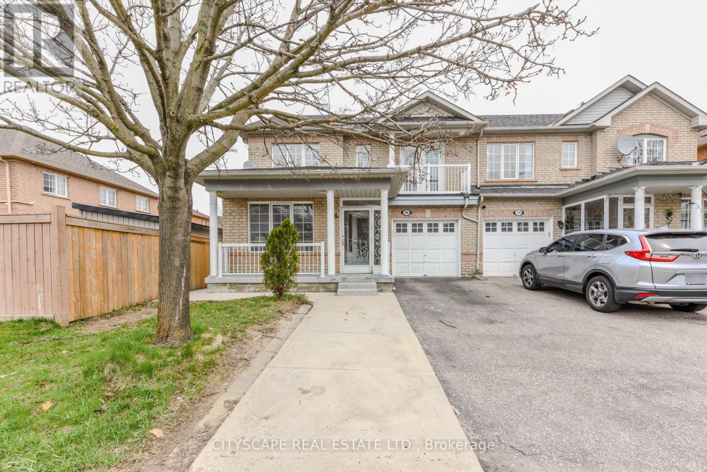Team Finora | Dan Kate and Jodie Finora | Niagara's Top Realtors | ReMax Niagara Realty Ltd.
Listings
602 - 8 Widmer Street
Toronto, Ontario
Welcome to your stylish and fully furnished oasis at 8 Widmer St unit 602! This modern unit offers the perfect blend of comfort and convenience, featuring contemporary furnishings and all the essentials for easy living. Enjoy the vibrant city life right at your doorstep, with top attractions, dining, and entertainment just moments away. Don't miss this opportunity to experience urban living at its finest - inquire now and make this your new home sweet home! (id:61215)
1506 - 23 Hollywood Avenue
Toronto, Ontario
This beautifully maintained 2+1 bedroom condo is located in the highly sought-after Platinum Tower at Yonge and Sheppard. Offering approximately 937 square feet of well-designed living space, the unit features an open-concept layout with an east-facing exposure, providing abundant natural light and a large private balcony. The spacious den can be easily converted into a third bedroom. The primary bedroom includes a 4-piece ensuite, a walk-in closet, and direct access to the balcony.Fully renovated in 2021, this well-managed building boasts an impressive selection of amenities, including a bowling alley, indoor pool, sauna, jacuzzi, billiards room, exercise room, party room, home theatre, library, guest suites, visitor parking, and 24-hour concierge service. Maintenance fees conveniently cover water, hydro, and gas. Ideally located just steps from subway and bus stations, this residence offers easy access to North York Civic Centre, the central library, theatres, top-ranked schools, and a variety of supermarkets. Quick access to Highway 401 makes commuting a breeze. (id:61215)
96 Bevdale Road
Toronto, Ontario
This property is close to Yonge and Bathurst streets and North York Centre. (id:61215)
Bsmt - 8 Janus Court
Toronto, Ontario
Location, Location, Location!!! One bedroom Walkout basement apartment in the most desirable North York Hillcrest area and family friendly neighborhood! Top ranking schools: AY Jackson Ss. Cliffwood P.S(English/French), Highland J.H.S. Tree-fenced backyard facing South-West, enjoy the sunny, beautiful and private back yard. Whole unit are at ground level, walk out to back yard, separate entrance, all appliances for your own use, not shared with landlord. Furniture can stay, ready-move-in like a hotel. One driveway parking Provided. 3 minutes walk to AY Jackson SS. Close to Park, Food basics, No frills, Sunny Foodmart, Shops, Banks, restaurants, TTC. One bus to Yonge/Finch station, Close to Seneca College, CMCC; Community Center, & All Amenities. Close To 401/404, Cummer Go Station. (id:61215)
1709 - 7 Golden Lion Heights
Toronto, Ontario
Step into the sleek foyer of this modern marvel nestled at Yonge & Finch. A corner unit gem in the city's bustling heart of North York. The floor-to-ceiling windows offer a flood of natural light, panoramic NWE views of the dynamic cityscape below. What truly sets this space apart are the two balconies, a rare luxury in urban living. One extends graciously from the living area, inviting al fresco evenings under the stars, while the other, a private retreat off the primary bedroom, whispers promises of tranquil mornings with a steaming cup of coffee. The primary bedroom boasts a coveted 4-piece ensuite oasis. The kitchen, a chef's dream, features ample stone counter space for culinary creations & sleek, modern appliances. To top it off the laundry area with extra storage offers practicality, completing this haven of comfort & luxury in the heart of the city. (id:61215)
1206 - 7 Carlton Street
Toronto, Ontario
In high-demand location!!! Bright & spacious (> 1000 sq.ft), sun-filled beautifully maintained corner unit with floor to ceiling windows. Granite countertop kitchen with S/S appliances. Overlooking Yonge Street with view toward lake. Lots of closet space.2 storage lockers. All utilities included. Close to TMU, major hospitals, UofT and George Brown. Right above College subway and steps to Grocery, Restaurants, Pharmacy, Shops and Entertainment. Building amenities include 24 hour security, TV lounge, underground parking, library, full gym with indoor track, billiard room, saunas & party room. (id:61215)
628 - 801 King Street W
Toronto, Ontario
628-801 King Street West, bright and spacious 2 bedroom + den, 2 bathroom condo with parking included. One of the lowest-priced options in King West, it delivers exceptional value with open-concept living and dining that flow naturally for everyday comfort and entertaining. The flexible den is ideal as a dedicated home office, reading nook, or guest space, while the practical, sun-filled layout maximizes light and usability throughout the day. Condo fees include water, heat, hydro, and building insurance, simplifying your monthly costs and adding peace of mind. Building amenities elevate the lifestyle: a rooftop patio with panoramic skyline views for evening sunsets, on-site tennis courts for a quick match, and a 24-hour concierge for convenience and security. The location is unmatched steps to Toronto's best restaurants, cafés, nightlife, and entertainment, with effortless access to transit for quick commutes across the city. The suite is vacant and truly move-in ready, offering quick closing options, easy showings, and a seamless transition into one of the city's most vibrant neighborhoods. (id:61215)
183 Penny Lane
Hamilton, Ontario
End Unit Spacious Townhouse with Many Upgrades! Flooded With Natural Lights, Walkway to Backyard, Freshly Painted, Custom Shutters On All Windows, Modern Kitchen with Backsplash & Large Island, S/S Appliances, Hardwood Staircase, Walkout to Backyard, Beautifully Finished Basement with Bedroom/Den and 3 Pc Bathroom. Upgraded Light Fixtures, Direct Garage Access. Choose this Home, it is Ready to Move In! Close to All Amenities! No Disappointment!! (id:61215)
50 Albemarle Street
Brantford, Ontario
Fully Brick Beautiful 5 Level Backsplit Layout Completely Freehold End Unit Townhome with an Extra Long Driveway For Sale Where You Can Easily Park 3 Cars! 1240 Sqft Above Grade + 241 Sqft Half Underground Level + 421 Sqft Unfinished Basement + 200 Sqft Crawl Space Storage + Cold Room Storage, The Home Is Bigger Than You Think, You Have to Check it Out! Tucked Away on a Quiet Street with Little Traffic for Your Enjoyment. Extensive Renovations All Recently Completed, Including New Flooring/Tiles, Baseboards, Redone Garage, New Elegant Oak Stair Railings & Iron Spindles, Entire House Freshly Painted, Lots of Electrical Upgrades! Direct Entrance From Garage to the House! Main Floor has New Porcelain 12x24 Tiles Throughout with a Brand New Powder Washroom & Large Dining Room! Entirely New Kitchen with Lots of Cabinets, Quartz Countertops, Stainless Steel Appliances & Double Sink! Lots of Newer Windows & Flooring on the Floors. The 2nd Level is a Huge Living Room, 20 Feet Long, with a Double Glass Sliding Door Taking You Out to Raised Deck with Stairs Access to the Fully Fenced Backyard. On the Third Level You will find All Bedrooms and a Full Washroom, Master Bedroom has a Large Walk-in Closet. A Second Living Room is on the Lower Level, Also 20 Feet Long. The Basement is Very Large with the Laundry Units, A Cold Storage Room, and a Huge Crawl Space Under the 2nd Living Room, Great to Store Away All Seasonal Items in Boxes. 2nd Access to The Backyard From the Side. 10 Minute Walk to Woodman Elementary School! Literally 2 Minute Walk to Echo Park with Large Fields & a Playground. Lynden Mall, Costco, Restaurants, Downtown Brantford, Laurier Campus, Conestoga Campus, Hwy 403 Exit, All Less than a 10 Minute Drive Away! You'll Love the Backyard, the Area Under the Shade & The Grass Area for Your Enjoyment! (id:61215)
Bsmt - 16 Attview Crescent
Brampton, Ontario
Charming Basement Apartment Features Separate Entrance, Kitchen With An Abundance Of Cabinets, Two Bedrooms, Private In-Suite Washer And Dryer, And On Parking Spot On Drive. Tenant Is Required To Shovel Snow To His/Her Entrance Door. 1 Parking Space Is Included In Rent. 1 Additional One Is Available At A Cost Of $75 Per Month. (id:61215)
49 Blackberry Valley Crescent
Caledon, Ontario
Welcome To 49 Blackberry Valley Crescent. This Power Of Sale Property Offers A Wonderful Curb Appeal, Open Concept Layout, Featuring Hardwood Floors On The Main Floor. Custom Kitchen With Granite Counters Large Eat-in Kitchen And Huge Family Room With Gas Fireplace. A Convenient Den Is Also A Feature On The Main Floor. Walk Upstairs To A Large Primary Bedroom With Two Walk-In Closets, 5 pc Ensuite And Double Door Entry. Second Primary With 4pc Bath And A Jack And Jill Between The 3rd And 4th Bedroom. Walk up Basement Has Already Commenced A Renovation And Just Needs To Be Completed. Large Premium Lot And Double Garage. Close To Caledon Amenities, Transit And Religious Institutions. This Home Will Not Last Long. (id:61215)
56 Checkerberry Crescent
Brampton, Ontario
Location!! Location!! Location!! Beautiful 3 Bedrooms + 1 Bedroom Finished Basement W/Sep Entrance. Very High Demand Area. Separate Living, Open Concept Dining And Family Room with Fireplace. Newly Painted,Close To Trinity Common Mall, Schools, Parks, Brampton Civic Hospital, Hwy-410 & Transit At Your Door**Don't Miss It** (id:61215)

