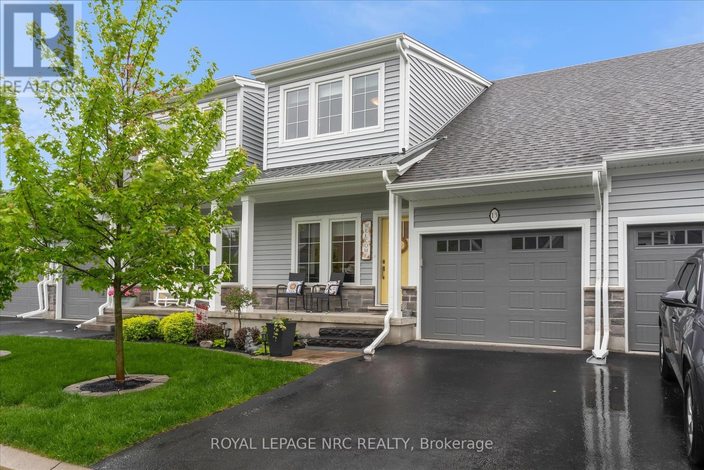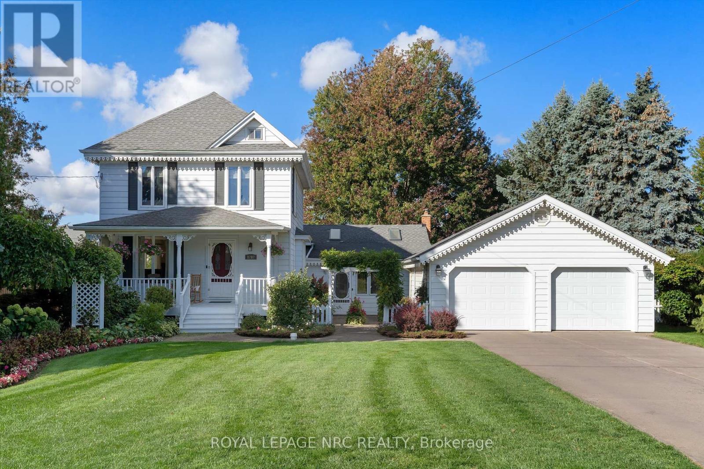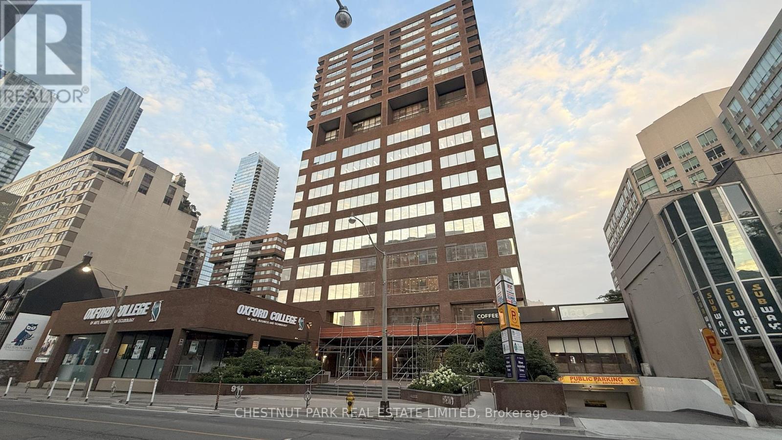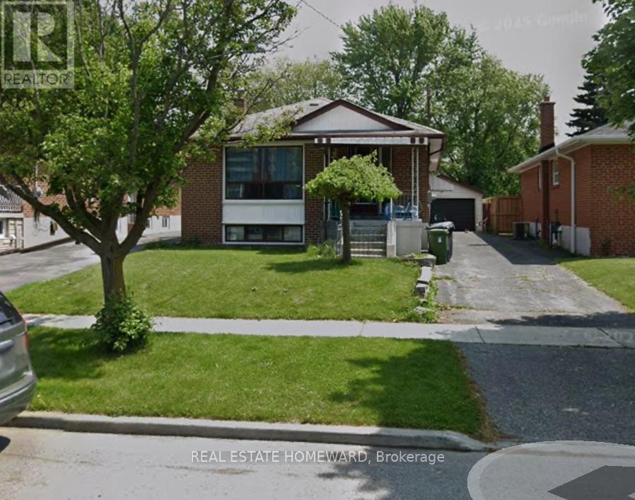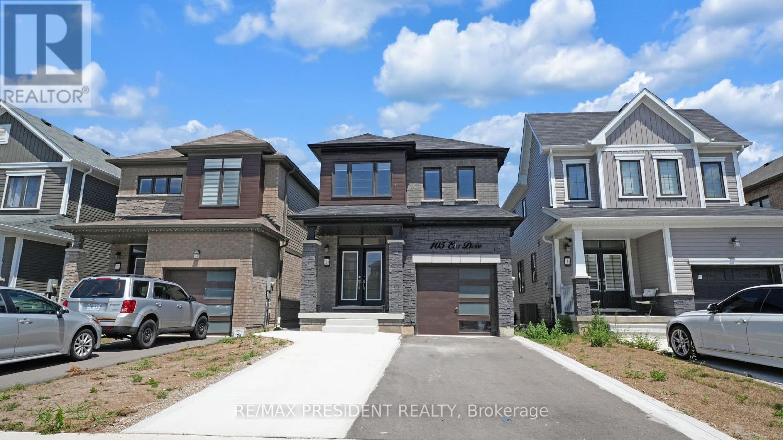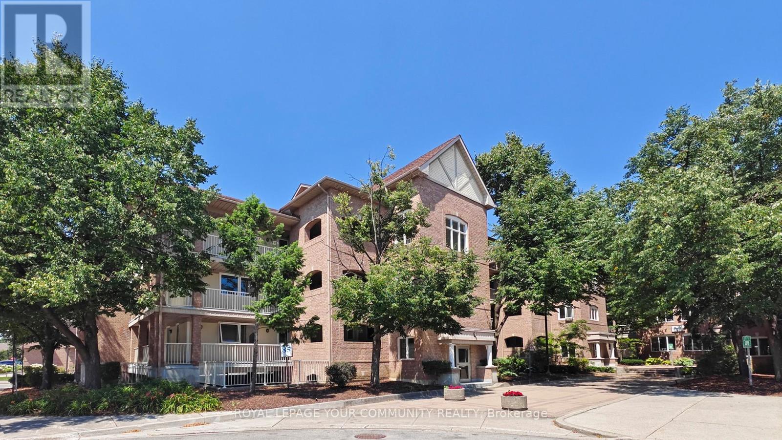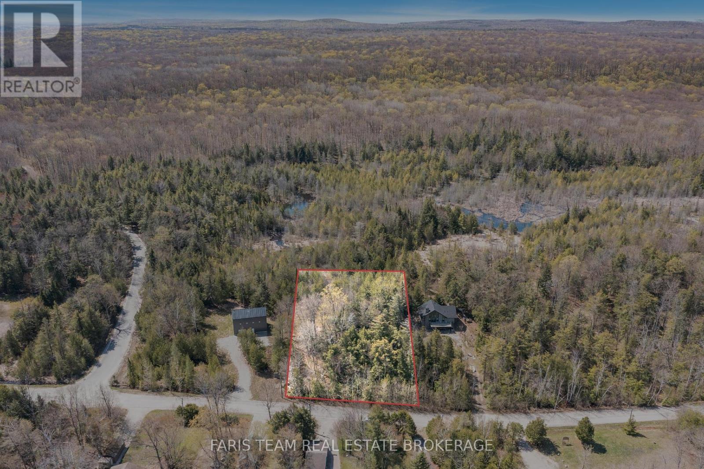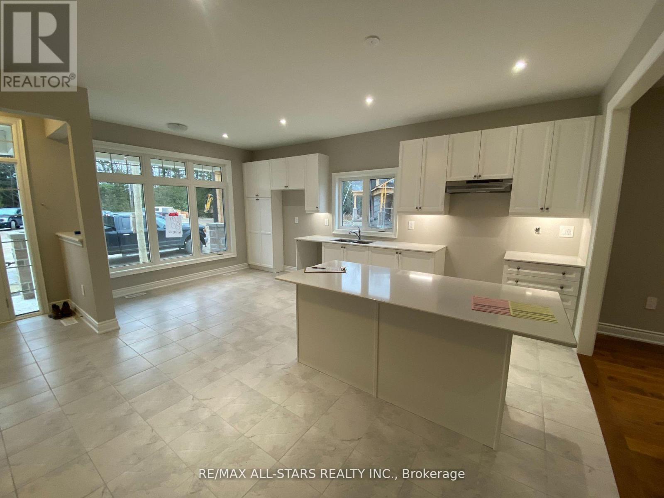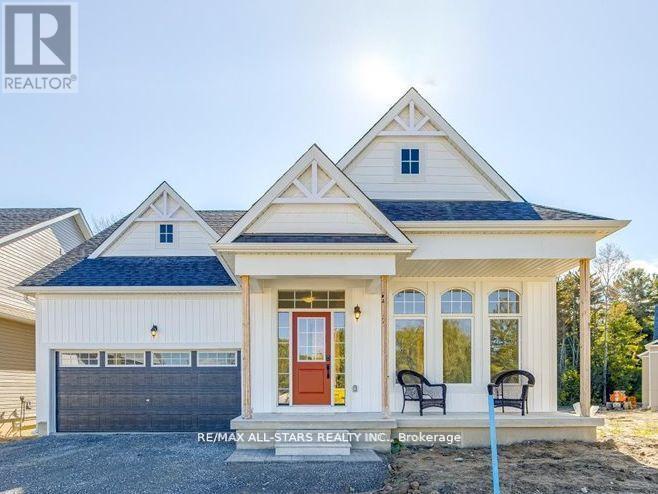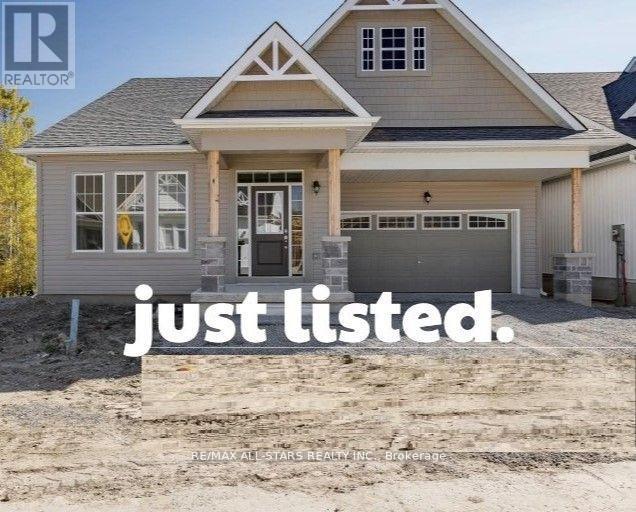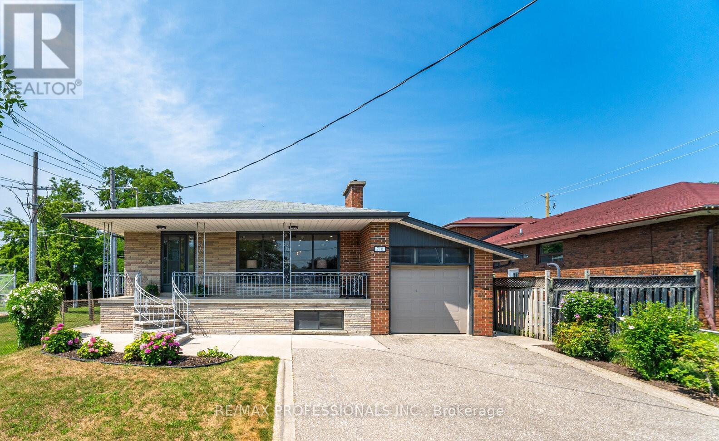Team Finora | Dan Kate and Jodie Finora | Niagara's Top Realtors | ReMax Niagara Realty Ltd.
Listings
13 - 3573 Dominion Road
Fort Erie, Ontario
This five-year-old exceptional bungaloft features a main floor room ideally suited as a den, two bedrooms on the upper level, and a fully finished basement offering in-law potential, complete with its own bathroom and walk-in closet, in addition to ample storage space. The property includes a total of four bathrooms, stylish luxury vinyl flooring throughout, an open kitchen equipped with granite countertops, a walk-in pantry, and a vaulted ceiling in the living room. The backyard is designed for relaxation and sun exposure on the deck, while comprehensive landscaping, grass maintenance, and snow removal are provided, allowing for effortless enjoyment of the property. Furthermore, three bedrooms are equipped with walk-in closets, ensuring convenience with a bathroom accessible for each occupant. Additional features include a 200 amp panel, a garage door opener, and nine-foot ceilings on the main floor. The location is highly convenient, situated close to trails, shops, restaurants, and merely a short drive from Lake Erie. The Tarion warranty retains some remaining coverage, and the property was constructed by Southport Builders of Niagara. The condominium regulations permit one pet per unit, with inquiries recommended for any unique pet considerations. (id:61215)
2505 - 9 Valhalla Inn Road
Toronto, Ontario
Location, Location, Location! The Triumph At Valhalla Offers Both Comfort And Convenience In Prime Etobicoke Neighbourhood. Whether You are a First-Time Home Buyer, A Downsizer or an Investor, this Bright 1+1 Bedroom West Facing Unit Offers Plenty of natural light and Unobstructed View. The stylish Kitchen features Modern Kitchen Cabinet Doors, Stainless Steel Appliances, Granite Kitchen Counter. Laminate flooring throughout the Living/Dining & Bedroom. Easy Access To Downtown Toronto, Hwy427/401/400, Gardiner Express Way, T.T.C Transit, Pearson Airport, Sherway Garden Mall, Restaurants, Corporate Offices And Parks. The Building Offers Access To An Impressive Range Of Recreation Amenities Including Indoor Pool, Whirlpool, Sauna, Gym, and Party Room. Don't Miss Out On The Opportunity To Make This Beautiful, Move-In- Ready Condo Your New Home. (id:61215)
1287 Third Street
St. Catharines, Ontario
Country Living but on the Fringe of the City. This attractive century home has the best of both worlds. Situated on a paved road close to amenities yet far enough from the hustle & bustle. This eye catching 2.5 storey home has a lovely front veranda at the front door & a courtyard entry leading to the owners' side entrance which has a large mud room for coats & shoes. Walk in & enter into the rear addition which was built in 1991. This family room/kitchen area is where friends & family choose to relax & relate. The kitchen is quite large & has many features such as an island with a veggie sink, Quartz counters, vaulted ceiling, skylights, built-in china cabinet & 2 gas stoves/ovens. Perfect for the person who loves to cook for big family gatherings. The kitchen overlooks the massive family room designed with skylights, a gas fireplace, wood ceilings & walls for a spacious yet cozy feel. Main floor also offers a 3 piece bathroom, formal dining and living rooms plus a sitting area next to the bay window & another gas fireplace. Upstairs are 3 bedrooms, a bathroom with a jet tub and a walk up staircase to the 3rd level and an undeveloped attic. A future finished room in the attic would measure approximately 16' x 14' and could make a beautiful room for a bedroom or study space. Some notable features of the home are: 8 skylights, 2016 roof shingles (Timberline), backyard garden shed, drywalled garage with high ceiling & interior that measures approx. 23' X 21'. The property is nicely landscaped and measures 100' x 164'. Set back off the road , the concrete driveway offers lots of parking for 6 vehicles. Make this your home and experience life on the edge of the city with the convenience of being a short distance to shopping, hospital, Hwy access, Green Ribbon Trail, Port Dalhousie shops & beach. (id:61215)
2009 - 914 Yonge Street
Toronto, Ontario
Elevate your living experience in this penthouse rental located in the heart of where Yorkville, Summerhill, and Rosedale meet. Boasting stunning city views from every window, this meticulously furnished unit offers a sanctuary of comfort and convenience. This furnished penthouse suite offers an updated kitchen, closet organizers, newer vinyl flooring & ensuite laundry. Spacious bedroom with plush king-size bed and ample storage. Utilities (hydro, heat, water) and Cable TV included. Conveniently located within walking distance of fine dining, shopping, and entertainment. Easy access to public transportation and major highways. Indulge in the ultimate penthouse lifestyle with this furnished rental in the most sought-after location. This penthouse unit is on 20th floor (a.k.a. Unit 2009). (id:61215)
7 Dunlop Avenue
Toronto, Ontario
Backing directly onto Dunlop Parkette with no rear neighbours, this well-maintained detached home in Clairlea-Birchmount offers a rare combination of privacy and green space while being close to schools, shopping, and transit. The main floor features 3 bedrooms, living/dining, kitchen and bath, plus a separate finished basement apartment with 1 bedroom, kitchen, bath and a spacious living/dining area. Recent upgrades include a 2015 roof, 2016 gas furnace, central air (2 yrs), owned water tank (2024), vinyl flooring over hardwood (2022), new LED lighting throughout, updated toilets and faucets, 2019 fridge, newer stove upstairs, GE appliances in the basement and LG energy-efficient washer/dryer (2021). Large 1-size garage (professionally lifted/repaired) and long asphalt driveway accommodate up to 4 cars. Main floor vacant and basement currently tenanted month-to-month at $1,600 (40% share of water). No survey available. (id:61215)
105 Eva Drive
Woolwich, Ontario
Introducing 3+1 Bedroom 4 Washrooms Home with 2nd dwelling Legal basement Situated At 105 Eva Drive In Breslau. The House Features A Grand Foyer, An Open Concept Layout, 9-Foot Ceilings, Hardwood And Ceramic Floors, And A Modern Kitchen With An Island. The Second Floor Boasts A Luxurious Master Bedroom With A Walk-In Closet And En-Suite Bathroom, As Well As 2 Additional Bedrooms With Large Windows. Attached Garage And Private Driveway Allows For Up To 5 Parking Spots. This Gorgeous Home Is Located In A Highly Sought-After Location, With No More Developments On The Adjacent Land, Ensuring Privacy For The New Homeowners. Furthermore, A Park Is Slated To Be Built On The Adjacent L and, Adding To The Already Abundant Green Spaces And Parks In The Area. Conveniently Located Close To The Highway, Waterloo Airport, Schools, Parks, And Trails, This Home Is Ideal For Families Or Anyone Looking For A Comfortable And Luxurious Living Space. 1 Bedroom Legal Basement apartment with Separate side Entrance with Potential Rental Income. (id:61215)
148 - 85 Bristol Road
Mississauga, Ontario
Enjoy no waiting, built-in daily exercise, and big savings-skip the elevator cost to the second floor. Resort-style living in a beautifully maintained low-rise complex! This wonderfully kept 2-bedroom condo offers tranquility and privacy with exposure to a quiet area of the complex - no garbage bins in sight. Additional storage space in the utility room just outside the unit door provides convenient and easily accessible storage for your everyday needs. Enjoy the large private balcony with new flooring and views of a treed oasis as well as balcony storage closet. The unit has been freshly painted and renovated, featuring an open-concept layout, stainless steel appliances, and a generous primary bedroom with a 4-piece semi-ensuite and walk-out to the balcony from the living room. Amenities include an outdoor swimming pool, plenty of visitor parking, bikes parking and water included in the maintenance fee. Conveniently located just steps to shops, public transit, future LRT and schools. This is low-rise condo living at its best. (id:61215)
Lt 33 Pl 1321
Tiny, Ontario
Top 5 Reasons You Will Love This Property: 1) Nestled against the breathtaking expanse of Awenda Park offers a direct connection to nature 2) Secluded retreat perfect for those seeking privacy and tranquility 3) Picturesque creek winds through the property, surrounded by mature trees that add to the natural beauty and peaceful atmosphere 4) Enjoy stunning views that evolve with every season 5) Set on over half an acre provides ample space to relax, explore, and reconnect with nature. (id:61215)
16 Preserve Road
Bancroft, Ontario
Welcome to the Preserve at Bancroft Ridge. This community is located in Bancroft within the community of Bancroft Ridge Golf Club, the York River and the Preserve conservation area. This is our Willow Model Elevation A featuring main floor living with 1517 square feet of space, kitchen with quartz counters, stainless steel appliance package and many high end standard finishes throughout. This is a new construction so the choices of finishes are yours from attached Schedules. Backs onto Golf Course Bancroft Ridge Golf Club. (id:61215)
3 Preserve Road
Bancroft, Ontario
Welcome to the Preserve at Bancroft Ridge. This community is located in Bancroft within the community of Bancroft Ridge Golf Club, the York River and the Preserve conservation area. This is our Mulberry Model Elevation A featuring main floor living with 1775 square feet of space without loft, study or media room, kitchen with quartz counters, stainless steel appliance package and many high end standard finishes throughout. This is a new construction so the choices of finishes are yours from attached schedules. Backs onto Bancroft Ridge Golf Course. Pictures used show loft and staircase to loft. Second listing for loft to follow (id:61215)
23 Preserve Road
Bancroft, Ontario
Welcome to the Preserve at Bancroft Ridge. The Community is located in Bancroft within the community of Bancroft Ridge Golf Club, the York River and the Preserve Conservation area. This is the Hawthorne Model (w/l) Elevation B, featuring main floor living with 2506 square feet of space including loft with second bedroom and media room. Kitchen with quartz counters, stainless steel appliance package and many high end standard finishes throughout. Please see attached Schedules for options and inclusions. (id:61215)
718 Royal York Road
Toronto, Ontario
Beautifully updated bungalow featuring a welcoming covered front porch and thoughtful finishes throughout. The Newly Renaovated Main level offers an open-concept Kitchen, Living and Dining area, New Hardwood Flooring, Pot lighting, gas fireplace, and elegant light fixtures. The newly renovated kitchen is perfect for entertaining, complete with New stainless steel appliances, a stylish hood fan, a picture window above the sink, and a spacious island with breakfast seating. There are three bright bedrooms on the main floor, each with large windows and double sliding-door closets. The stunning 5-piece bath includes double sinks, a rainfall showerhead, and a deep soaker tub for relaxing. The fully finished lower level provides excellent flexibility with a second kitchen, large family room and separate recreation room which could easily double as a 4th bedroom, Renovated 4-piece bath, Bright Laundry area and a generous storage room with built-in shelving. Ideal for in-law or multi-generational living. An attached single-car garage includes a handy loft for additional storage. This is a home that combines comfort, function, and style in a family-friendly layout. 10 ++ (id:61215)

