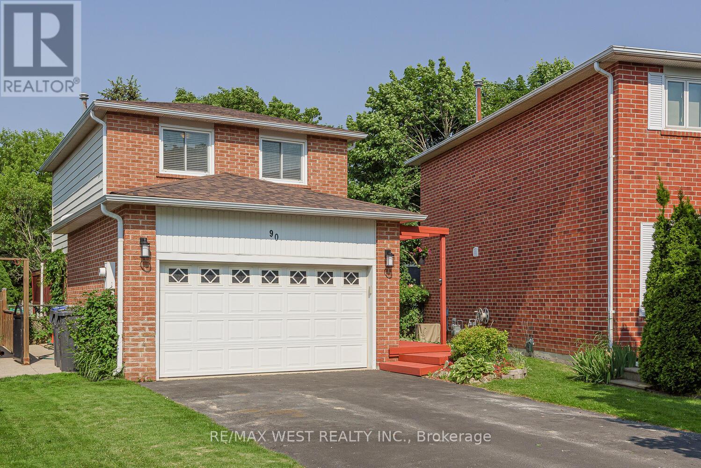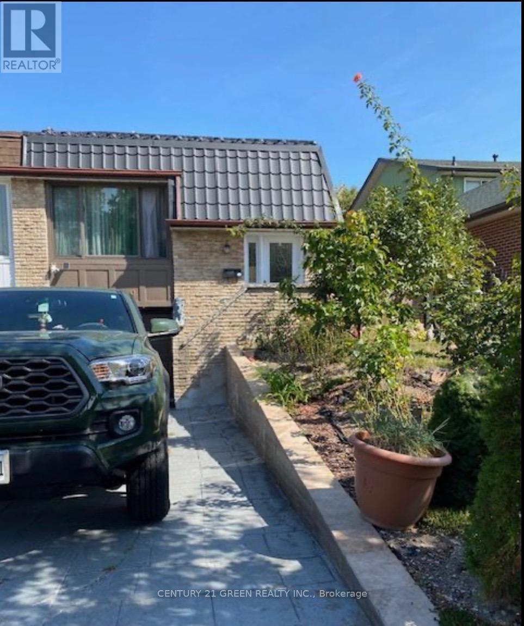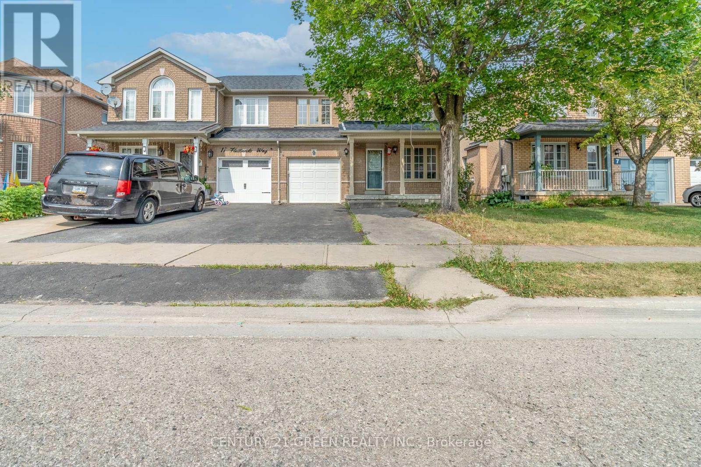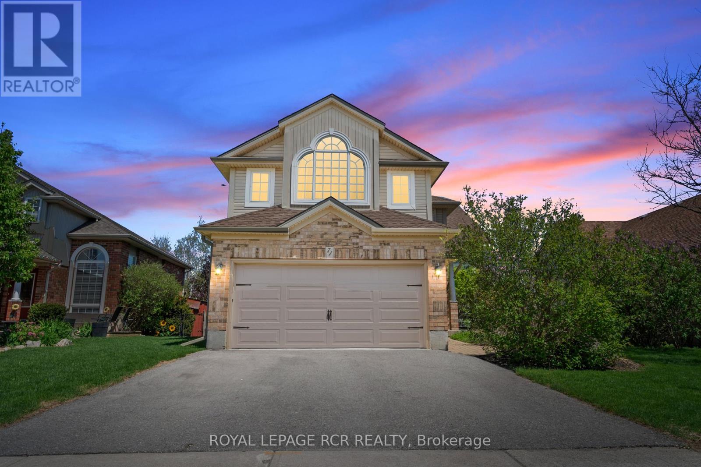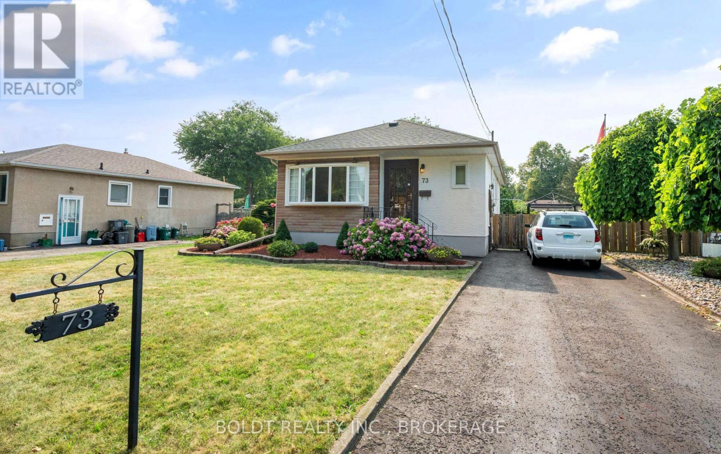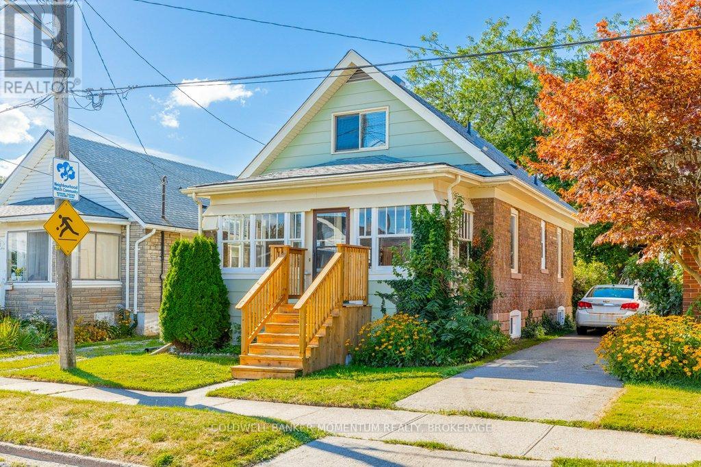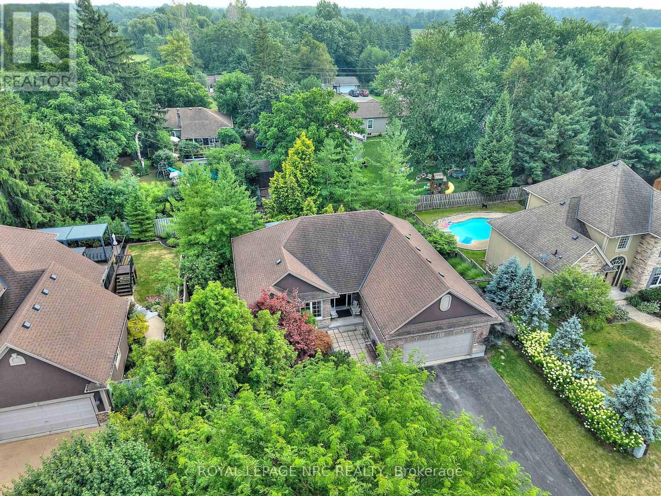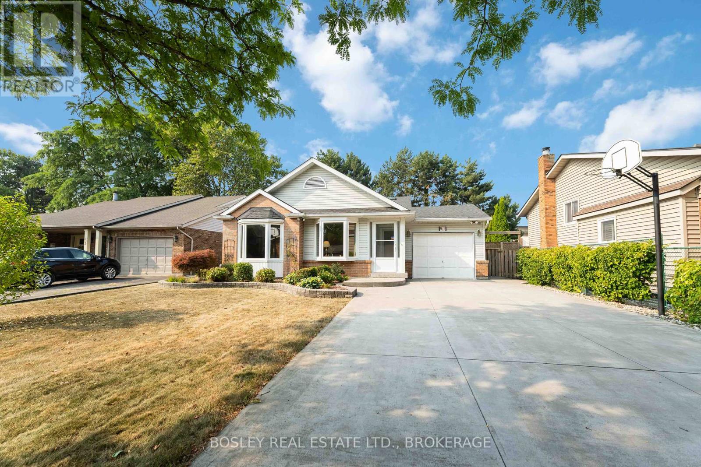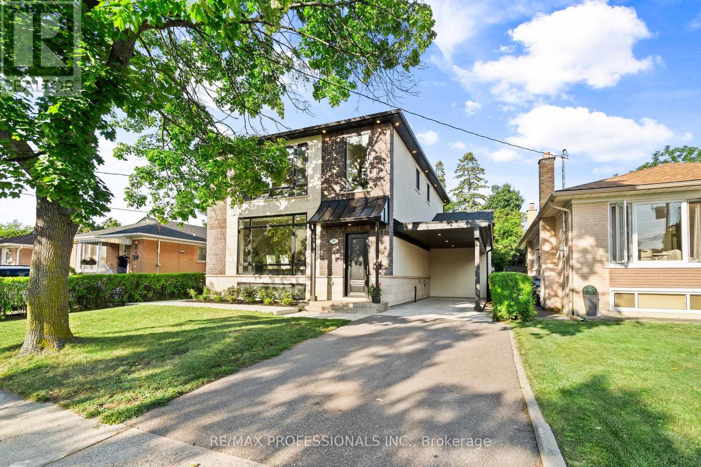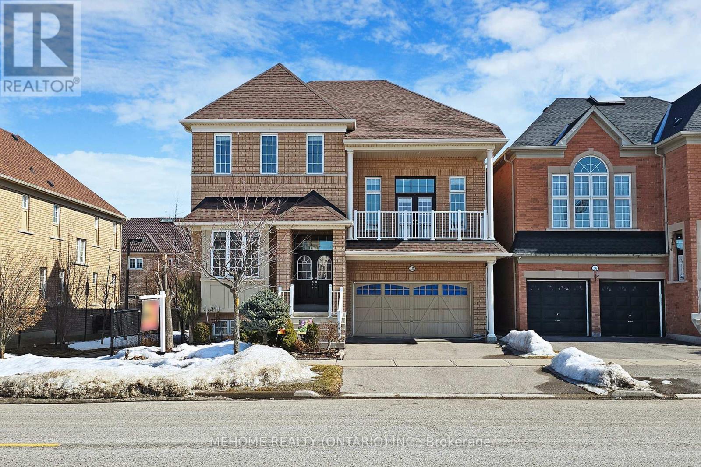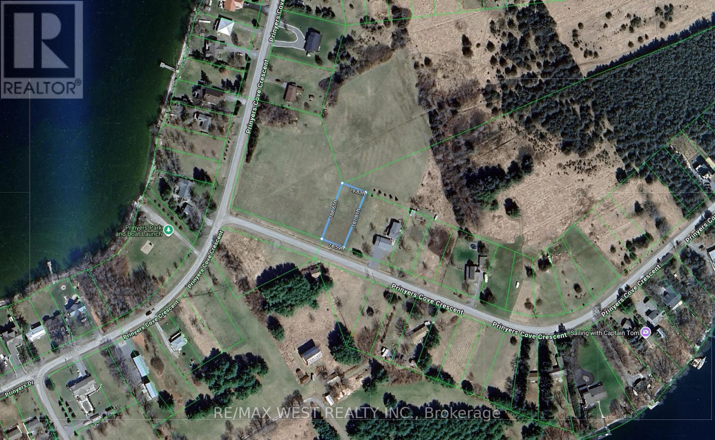Team Finora | Dan Kate and Jodie Finora | Niagara's Top Realtors | ReMax Niagara Realty Ltd.
Listings
90 Lakecrest Trail
Brampton, Ontario
AMAZING HEART LAKE DETACHED GEM WITH A TWO CAR GARAGE & A 6 CAR DRIVEWAY!! RENOVATED WHITE KITCHEN, QUARTZ COUNTERTOP, BUILT-IN DISHWASHER, BACKSPLASH, QUALITY LAMINATE IN LIVING & DINING ROOMS. WALKOUT TO EXTENDED & HUGE COVERED DECK & FULLY FENCED LOT WITH BEAUTIFUL GARDENS, & TREES FOR YOUR PRIVACY! STEPS TO LOAFERS LAKE & A VIEW FROM THE SECOND FLOOR WHEN THE TREES AREN'T FULL! 3 GENEROUS BEDROOMS, LARGE MASTER, 2 BATHROOMS, 1 FOUR-PIECE UPPER LEVEL & 3-PIECE IN BASEMENT, BOTH WITH BRAND NEW FLOORING! FINISHED RECREATION ROOM, OPEN LAUNDRY FINISHED AREA. A DELIGHTFUL HOME & LOCATION! NEW ROOF 2020, NEW CENTRAL AIR 2024, WINDOWS & FURNACE HAVE BEEN REPLACED (NOT ORIGINAL). BRAND NEW BROADLOOM ON STAIRCASE & UPPER LANDING. THERE IS SOME SIDING ON THE SIDE OF THE PROPERTY. SHOWS 10++ PRICED TO SELL! GREAT DEAL!! (id:61215)
7179 Delmonte Crescent
Mississauga, Ontario
Check this out! spacious 4+1 bedroom, plus small nook enough for office use, huge sun room walk out to gorgeous yard, lots of upgrades, metal roof, pot lights, no carpet, hot and water tank owned, , no neighbors at the back, walk to school, 5 minutes Pearson International Airport, walk to Rexdale TTC loop to catch the bus going to Finch subway station. (id:61215)
9 Flatlands Way
Brampton, Ontario
3+1 Bedroom Semi-Detached Home in a Highly Sought-After Brampton Neighborhood! Boasting a Wide 31 Ft Frontage and a Spacious Great Room Combined with a Dining Area Perfect for Families. Features Generously Sized Bedrooms and a Functional, Well-Designed Layout. Ideally Located Close to Schools, Parks, Shopping Plazas, Civic Hospital, and Recreational Facilities. A Fantastic Opportunity for First-Time Home Buyers! (id:61215)
71 Hunter Road
Orangeville, Ontario
Nestled in a family-friendly area with convenient access to schools, parks, and local amenities, 71 Hunter Road is a true gem with approximately 2,549 sqft of total living space that seamlessly blends style and practicality. The open-concept main floor sets the stage with warm hardwood floors and a bright, welcoming living area. The dining space connects effortlessly to the updated kitchen, boasting stainless steel appliances, sleek countertops, ample cabinetry, and a stylish backsplash. With direct access to a raised deck, the kitchen is perfectly suited for both casual family meals and entertaining. This level also features two comfortable bedrooms, each thoughtfully designed to provide privacy and relaxation for family members or guests. Upstairs, the expansive primary bedroom serves as a serene retreat, with large windows that flood the space with natural light. Custom built-in wardrobes maximize storage, while the walk-in closet and 3-piece ensuite add to its appeal. The fully finished lower level caters to both leisure and functionality. A cozy family room invites you to unwind, while a versatile fourth bedroom, currently utilized as a home office, provides space for work or study. Families will especially appreciate the unique recreation room, complete with a private rock wall and jungle gym, offering endless fun for children. The outdoor space is equally impressive. The deck is perfect for hosting summer gatherings, and the sparkling saltwater inground pool promises endless enjoyment. With no neighbours behind and low maintenance landscaping, the backyard offers a peaceful and private escape. (id:61215)
73 Dunkeld Avenue
St. Catharines, Ontario
Charming Bungalow in Mature North-end Neighbourhood! Welcome to this well-maintained 2-bedroom, bungalow. Perfectly located just steps from the Canal Trail, this home offers easy access to schools, all essential amenities and public transit. Inside, the bright and functional layout offers plenty of space to grow, gather, and create lasting memories. This home sits on a generous lot with a double driveway perfect for multiple vehicles or future expansion. Safe, quiet streets in a welcoming and well-estabiished community make this the perfect place to raise a family. Whether you're downsizing, investing, or entering the market, this home is a smart choice. Don't miss this rare opportunity to own a home in a well-established community close to everything you need! (id:61215)
5188 Huron Street S
Niagara Falls, Ontario
AMAZINGLY renovated brick 3 bedroom close to park and downtown. Move in condition. this home still has some of the original character trims with all the modern features. The huge gourmet kitchen with quartz counters and matching backsplash is to die for .The main floor laundry is something not found at this price .The upstairs bedroom has a very large closet, a 2 piece bath. A large storage area plus an office section to work from home. Extensive electrical work and numerous recessed lights brightens this whole house up.The back dinette addition offers a great space for casual meals and view of the yard. The basement has been completely waterproofed with a life time transferable warranty. A large covered front porch will allow you to enjoy many evenings An old brick fireplace with brass covering and a mantel above is just waiting to be restored. dont hesitate you will really like the interior. (id:61215)
18 Martha Court
Pelham, Ontario
Perfect for multi-generational living, this custom-built DeHaan Homes bungalow offers a self-contained lower level in-law suite with its own private walk-out entrance. Designed as a complete secondary residence, this bright space boasts 9-foot ceilings, large windows, a full kitchen, open living/dining area with a cozy gas fireplace, a 3-piece bath with laundry, and its own walk-out to the backyard. Whether for extended family, future tenant income, or simply as an expansive rec/theatre/games room with the added convenience of a second kitchen or for great entertaining, the lower level adds unmatched versatility to the home. Upstairs, the main level offers 1400 (+/-) sq. feet showcasing rich Brazilian cherry hardwood floors and soaring 12-foot vaulted ceilings in the living room. The open-concept design features a gas fireplace with custom mantel, a cherry kitchen with centre island, and a spacious dining area that flows seamlessly to the rear deck. From here, enjoy tranquil views of the lush backyard, complete with a covered gazebo and surrounded by mature trees and professionally landscaped gardens.The primary bedroom retreat includes a walk-in closet and a luxurious 4-piece ensuite with a 12-jet tub and separate shower. A convenient 3-piece guest bath, main floor laundry, and inside entry to the double garage round out this level. Set on a private, mature lot in the heart of Fenwick, the property also offers a double driveway and unbeatable walkability to Centennial Park with all refurbished ammenities like pickleball, multi-sport courts, upgraded washrooms, playground, splash pad, trails, and sports fields - a place where families gather, neighbours connect, and recreation thrives year-round. Come explore Niagara's charm with close proximity to schools, famous wineries throughout, golf courses, great restaurants and so much more and with quick access to the QEW for commuting. This home truly offers versatility for some different family dynamics. (id:61215)
51 The Meadows Street
St. Catharines, Ontario
Welcome to this spacious and thoughtfully designed 4-level backsplit located on the quiet, tree-lined cul-de-sac in the north end of St. Catharines. This well-maintained home offers exceptional versatility, comfort, and room to grow, ideal for families, multi-generational households, or those looking for investment potential. Step inside to a bright and inviting main level featuring stunning hardwood flooring throughout. The updated kitchen is a chefs delight, boasting quartz countertops, ample cabinetry, and modern finishes. A large living room provides the perfect space to relax or entertain, while the formal dining area is ideal for hosting dinners and celebrating special occasions. Upstairs, you will find three generously sized bedrooms, each offering plenty of natural light and closet space. The beautifully updated 4-piece bathroom features ensuite privilege to the primary bedroom, offering convenience and a touch of luxury. The third level (basement level) is a standout feature of the home, with large above-grade windows that flood the space with natural light and a walkout to the backyard making it perfect for an in-law suite, separate rental unit, or multigenerational living setup. The lowest level of the home offers even more space, including a functional kitchenette and a large open area that could be used as a home office, hobby room, recreation space, or additional living quarters. Situated in a family-friendly neighbourhood close to parks, schools, shopping, public transit, and with quick access to major highways, this home combines location, space, and flexibility. Enjoy the ultimate in backyard tranquility. This home backs onto the rarely-used city yard, providing a quiet and private space that's virtually all your own on evenings and weekends. The yard is also monitored, adding an extra layer of security. Whether you're upsizing, investing, or simply looking for a well-rounded home in a fantastic area, this property on The Meadows has it all. (id:61215)
3856 County Rd 88 Road
Bradford West Gwillimbury, Ontario
Indulge in luxurious living in this stunning, fully upgraded home, nestled on a 189 by 200-foot executive-sized lot with a private driveway that accommodates six vehicles, just minutes from Highway 400. From the moment you step inside, you'll be captivated by the exquisite attention to detail and high-end finishes that define every corner of this remarkable residence. The heart of the home is a chef's dream kitchen, meticulously designed with top-of-the-line Monogram appliances, custom cabinetry, granite countertops, and premium finishes. Ample storage ensures every culinary endeavor is a delight. The spacious primary bedroom features a walk-in closet and a 2025-renovated ensuite with a glass enclosed shower and modern designer finishes.Two additional generously sized bedrooms offer comfort and sophistication for family or guests.Step outside into a private paradise with mature trees, vibrant raised gardens, and tranquil outdoor spaces that provide an oasis of relaxation. Multiple patios and seating areas invite you to enjoy the serenity of nature, perfect for entertaining or unwinding in every season. The oversized three-car garage includes a 4th door with pass-through access to the backyard, offering space for vehicles, tools, and recreational toys. A major highlight is the spacious loft above the garage - over 900 SF - with a separate entrance and large windows, ideal as an in-law suite. Included are the existing stainless-steel fridge, gas cooktop stove, French door oven, microwave/convection/speed cooker, dishwasher,washer & dryer, water softener and 5-stage filtered drinking water system. Ensuite and second-floor bathrooms were renovated in 2025; powder room in 2024. A/C was installed in 2022, and the home features a 200A service panel, and 30A outdoor RV plug. Don't miss this rare opportunity to own a custom-built masterpiece that blends luxury, comfort, and convenience. (id:61215)
11 Odessa Avenue
Toronto, Ontario
Extensively renovated and rebuilt in 2022, this custom 2-storey home blends modern design, functional spaces, and over 3,500 sq ft of thoughtfully planned living. Sunlight fills the interior through large windows and a second-floor skylight, enhancing the warmth of hardwood floors and pot lights throughout. At its heart, the spacious kitchen features stainless steel appliances, an oversized stone island, and a butlers pantry connecting to the dining room, perfect for hosting holiday dinners or enjoying slow Sunday mornings. A conveniently located powder room adds practicality, while the inviting living room with fireplace sets the stage for cozy nights in. Step out to the backyard deck, ideal for summer barbecues and evening conversations. Upstairs, the primary suite offers a spa-like 5-piece ensuite and walk-in closet. Two additional bedrooms, each with dual closets and study nooks, provide versatile spaces for school or work. A convenient second-floor laundry room and an additional hookup in the basement add flexibility for busy households. The finished basement extends the homes functionality with a kitchenette and two additional bedrooms, including one with its own 3piece ensuite, ideal for extended family, guests, or a private office. Located in central Etobicoke, this home sits in a family-friendly neighborhood with top-rated schools, including Michael Power High School, as well as parks, shopping, and local amenities. Centennial Park, major highways (427 & 401), and Pearson Airport are all just minutes away, offering the perfect balance of lifestyle and location. (id:61215)
247 Selwyn Road
Richmond Hill, Ontario
Welcome To This Elegant And Contemporary Residence In The Prestigious Jefferson Community, Your Future Dream Home! With Superior Craftsmanship And High-End Finishes, This Property Offers 3,214 Sq Ft Of Upper-Grade Living. And A Total Of Approximately 4,700 Sq Ft Of Luxurious Space (As Per Builder's Floor Plan). The Home Features Extremely Rare 10 Ft High Ceilings On The Main Floor, 9 Ft High Ceilings On The Second Floor, 12 Ft High Ceiling Office On The Main Floor, And 14 Ft Ceiling In The Great/Living Room Walk-Out To Balcony. An Open-Concept Layout Filled With Plenty Of Natural Light, And Recent Upgrades Including Brand-New Hardwood Floors On The Second Floor, Premium Quartz Bathroom Countertops(2025), Pot Lights (2025), Toilets (2025) And Freshly Painted Through-Out(2025). Gourmet Chefs Inspired Kitchen With Huge Centre Island, Granite Countertops And Servery. The Master Bedroom Is Generously Sized With Two Walk-In Closets And Upgraded 5-Piece Ensuite Bathrooms, While The Professionally Finished Basement Offers An Expansive Recreation Room And A Private Sauna Room. Outside, Enjoy An Oversized Backyard Deck And Beautifully Maintained Front Stonework. This Property is Located Near Top-Ranked Schools: **Richmond Hill H.S., **Moraine Hills Public School, **St. Theresa Of Lisieux Catholic High School And **Beynon Fields P.S. French Immersion School., Short Walk To Shopping, Parks, And Trails. This Home Is Designed For Entertaining And Family Living. A Rare Opportunity, Not To Be Missed!!! (id:61215)
Lot 37 Rcp 10 Prinyers Cove Crescent
Prince Edward County, Ontario
Discover the perfect escape on this generous 74.59ft x 187.8ft vacant lot nestled on Prinyers Cove Crescent, just steps from Prinyers Park and boat launch. Whether you're dreaming of a peaceful cottage retreat, a custom-built luxury home, or simply securing a vacant lot in a beautiful natural setting, this property offers endless potential. Located in a quiet, up and coming community surrounded by nature its the ideal spot to unwind from city life. Zoned rural residential, the lot gives you flexibility to bring your vision to life. Enjoy all that Prince Edward County has to offer. Just a 25 minute drive from Picton where you will find all your essential amenities. Build your dream getaway or invest in one of Ontario's most desirable regions. (id:61215)

