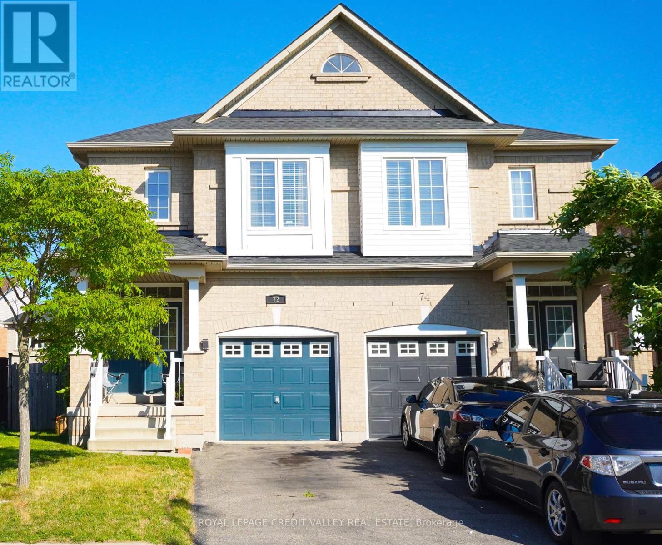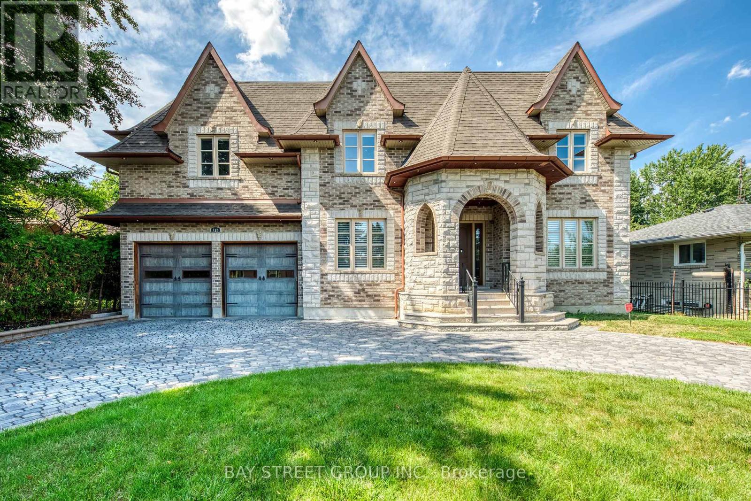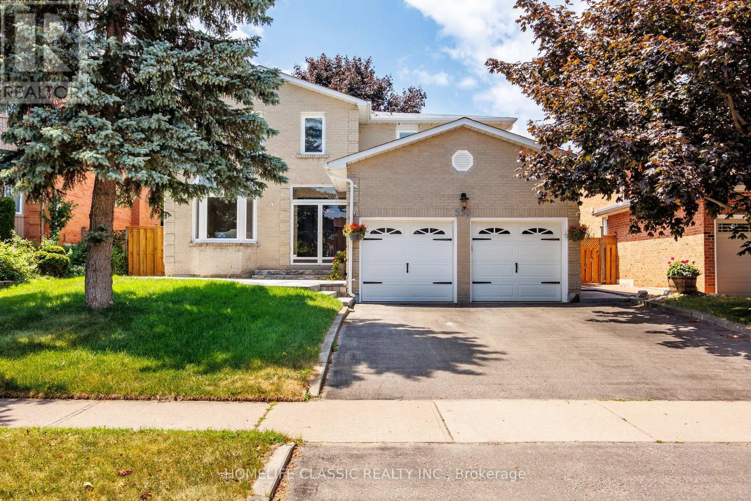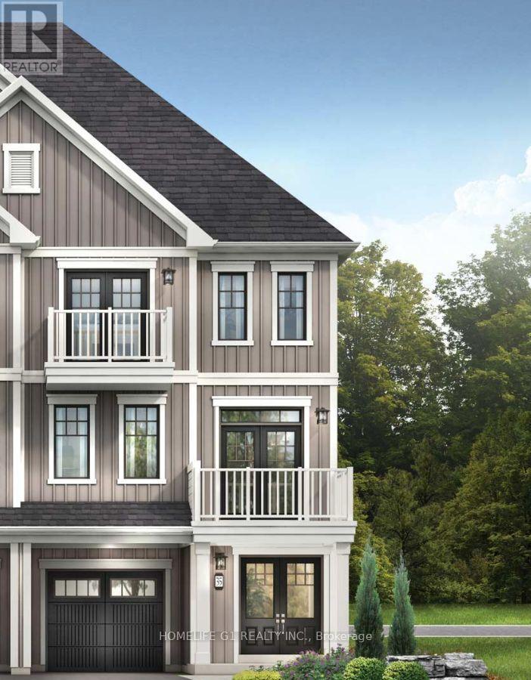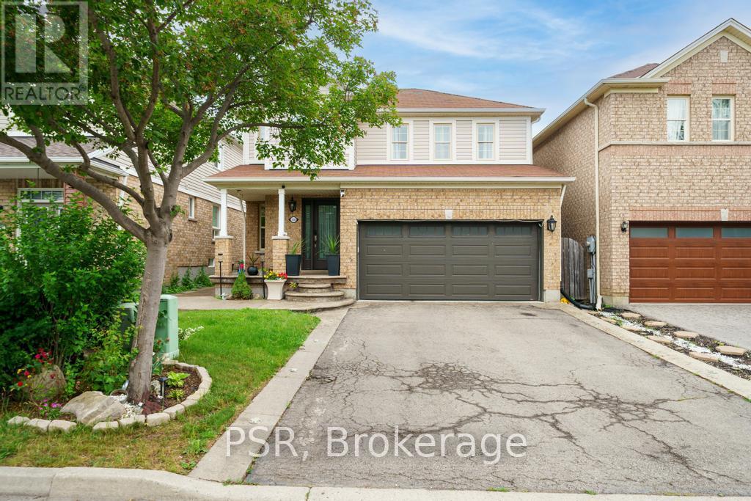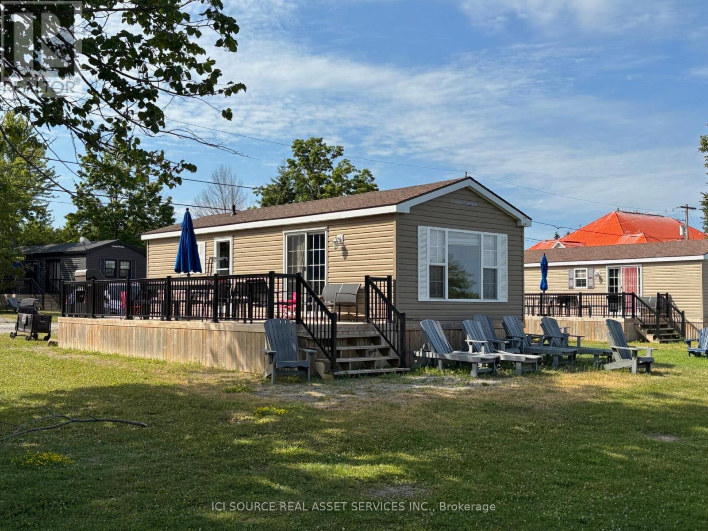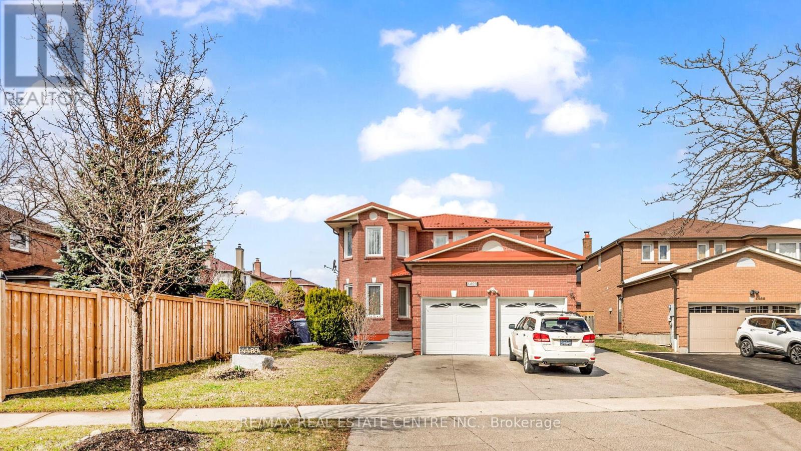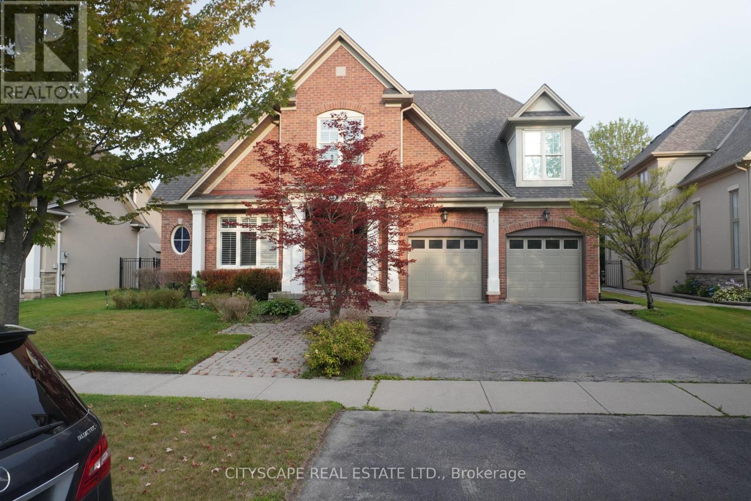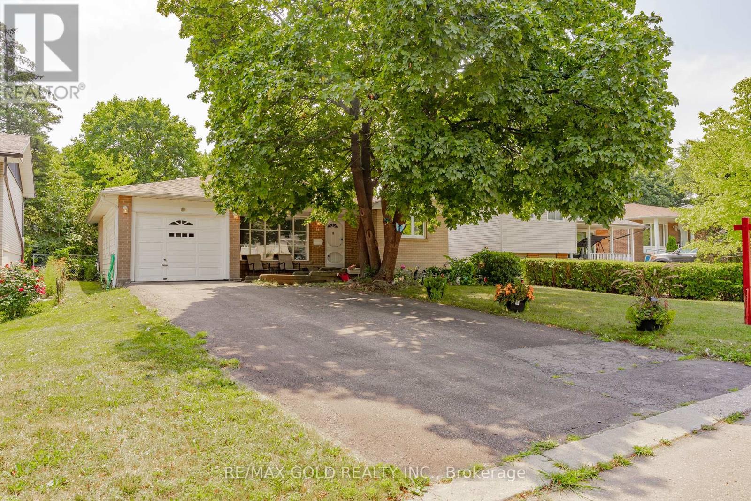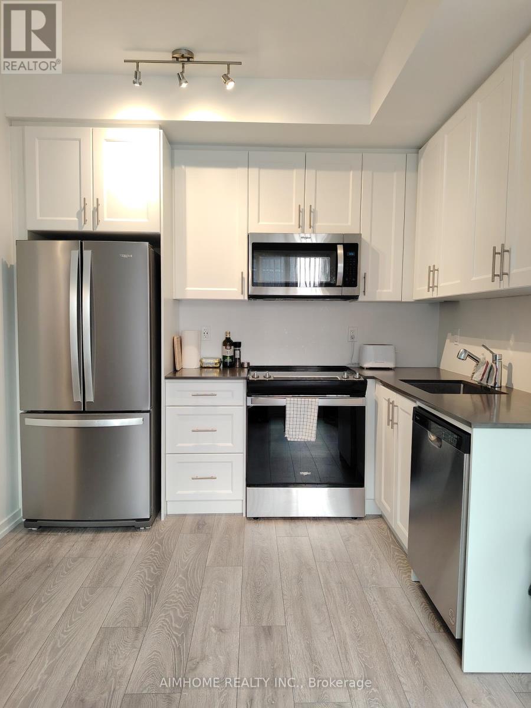Team Finora | Dan Kate and Jodie Finora | Niagara's Top Realtors | ReMax Niagara Realty Ltd.
Listings
72 Kilrea Way
Brampton, Ontario
Excellent Location!! Few Steps to the GO Station. Welcome to your IDEAL home in the highly sought-after Credit Valley Neighborhood in WEST Brampton! This Charming Semi-Detached, three-bedroom home is perfect for Families seeking Comfort and Convenience living. Enjoy the Deep Pie-shaped Backyard, ideal for Large Family gatherings. Upgraded Lighting Fixtures, Shingles and Kitchen Appliances. As you step inside, you'll be greeted by a warm and inviting atmosphere, showcasing a well-maintained interior that's ready for you to make it your own. The spacious Family Room flows seamlessly into the Dining Space, ideal for entertaining or cozy family gatherings. The updated kitchen is a true highlight, featuring Modern Appliances and Stylish Finishes that will inspire your culinary adventures. The Spacious primary Bedroom, Large Windows facing the Backyard Walk-in-closet and Ensuite, offering a luxurious retreat for relaxation. Two Other Generous Size Bedrooms with a Large Common Bathroom. The Unfinished Basement awaits your creativity to build a Entertainment Area or a Rentable Apartment. Step outside to your private backyard oasis, featuring a lovely deck complete with an awning, perfect for enjoying summer barbecues or relaxing. With two-car parking on the driveway plus a garage, you'll never have to worry about parking space. One of the standout features of this location is proximity to Schools, with Amenities, Highways, and Shopping all close by, you'll have everything you need right at your fingertips. This home has been lovingly cared for and is ready for its next chapter. Don't miss the opportunity to make it yours! Schedule a showing today and experience the perfect blend of comfort, convenience, and community Living. (id:61215)
132 Crestwood Road
Vaughan, Ontario
Welcome to 132 Crestwood Road, a distinguished custom-built luxury residence in the heart of Thornhill, offering over 8,000 sqft. of impeccably finished living space. This stately home makes an immediate impression with its cobblestone circular driveway, wrought-iron fencing, and oversized 3-car garage. A dramatic skylit staircase sets the tone for the thoughtfully designed interior, where elegant 10-ft ceilings grace the main level, complemented by formal living and dining areas, a private study, and a chefs kitchen by Leicht featuring rare Italian marble countertops, heated floors, Miele built-in appliances, and motorized lift-up cabinetry with custom lighting. The upper level boasts 9-ft ceilings and five generously sized bedrooms, each with vaulted ceilings, private ensuite baths, dimmable LED lighting, and custom built-in closets. The luxurious primary suite offers a walk-in dressing room, a cozy library/yoga nook, and a spa-inspired 6-piece ensuite with heated floors and a steam shower. The finished basement evokes a serene Scandinavian spa with a cedar-lined sauna, a spacious entertainment area, and room for a home gym or media lounge. Outdoor living is equally refined, with a granite patio, custom stone shed, and landscaped gardens ideal for relaxation and entertaining. Additional highlights include dual furnaces and A/C units, central vacuum, and designer lighting throughout. Ideally situated near Yorkhill Elementary, Woodland Public (French Immersion), Thornhill and Vaughan Secondary Schools, as well as St. Anthony and St. Elizabeth Catholic schools, and just a short walk to TTC/YRT transit, Galleria Supermarket, and Steeles Avenue shops. This home offers a rare blend of luxury, practicality, and premier location in one of Vaughan's most coveted neighbourhoods, Welcome Home! (id:61215)
550 Dahlia Crescent
Pickering, Ontario
Here's your chance to buy a large 4 + 2 bedroom, 4 washroom home with a separate main floor office in the coveted Rosebank neighborhood of Pickering at a very attractive price. The home provides you with over 4,100 sq ft of finished living space, perfect for large, or multi-generational families. When looking at the pictures, it won't give you a good sense of the space or the neighborhood. You really need to come for a walk through of the home and the neighborhood, to see what a truly great property and exclusive neighborhood it really is. LOCATION: It's just a 3 minute drive to the 401 on-ramp, which puts you in mid-town Toronto in approx. 25 minutes. The kids can safely walk to Rosebank PS, or the Blaisdale Montessori School in 3 minutes or less. If you enjoy walking in nature and seeing wildlife, then you're set! Rouge national park with it's extensive waterfront trails is just a 15 minute walk away. RENOVATIONS: A lot of renos have been done lately which gives the home it's undeniable wow factor, including the beautiful porcelain tile on the main level, the outstanding main floor millwork, the many new LED pot-lights throughout the home, the gorgeous stonework at the front of the home, the newly finished basement with luxury vinyl tile and lots of LED pot-lights, plus a new deck and fence in the back yard and fresh new sod for the both the front and back lawn. The big ticket items have been recently updated as well. New furnace in 2020, new A/C unit in 2021. Roof is approximately 12 years old, so you're good for another 10 - 15 years. FREQUENCY: Homes this size for under 1.5 million rarely come up for sale in this neighborhood, so if you have been wanting to move into this exclusive neighborhood? Be sure to come by and take a look before someone else grabs it. (id:61215)
72 Feather Road
Welland, Ontario
Brand new, never lived in! Spacious 3-bedroom back-to-back townhome ideally located right beside the scenic Welland Canal. Features a bright, open-concept layout with two private balconies one off the family room and another off the 2nd bedroom. Enjoy modern finishes throughout, including stainless steel appliances and large windows that fill the home with natural light. A perfect blend of comfort and style move-in ready! (id:61215)
150 Voyager Pass
Hamilton, Ontario
Welcome to 150 Voyager Pass, a beautifully maintained 3+1 bedroom, 4 bathroom home located in one of Glanbrook's most sought-after family neighbourhoods. This spacious property offers a double car garage, warm wood floors throughout, and a smart, functional layout perfect for families of all sizes. The upper level features three generous bedrooms, including a primary suite with a private ensuite. On the main floor, enjoy a bright, open-concept living and dining area that flows into a stylish kitchen ideal for everyday living and entertaining. The finished basement offers even more living space, complete with a full kitchen, an additional bedroom, and a full bathroom perfect for in-laws, or guests. Step outside to your expansive backyard retreat, featuring a large, fully fenced yard and a charming gazebo perfect for summer barbecues, relaxing evenings, or entertaining friends and family. Located just minutes from top-rated schools, a gym, grocery stores, and popular fast food spots, this home combines comfort, space, and convenience in one fantastic package. Don't miss out this move-in-ready home is everything you've been looking for! (id:61215)
Sbr03 - 7100 County Rd 18
Alnwick/haldimand, Ontario
Incredibly rare site on the lakefront looking over the marina, and just steps away from resort amenities. This 2 bed, 1 bath resort cottage is perfect for a family looking for a Kawarthas escape, and easy access to Rice Lake! Sites like this don't last long. *For Additional Property Details Click The Brochure Icon Below* (id:61215)
33 Ash Hill Avenue
Caledon, Ontario
Welcome to 33 Ash Hill Avenue, Caledon East! Gorgeous 4 Bed , 3.5 bathrooms, home for sale in Caledon East. Featuring premium lot backing on to agricultural with 2834 Sq Ft of spacious open concept layout. High end features & Finishes: 10ft Ceilings, hardwood floors, smooth ceilings,stainless steel appliances, wood flooring in kitchen w/ big island, quartz counter tops, extended height upper cabinets, Smart home ready featuring security. Piano stairs with birds nest spindle pickets, large master bedroom with ensuite with glass shower and free standing soaker tub and his/her closets. Roughed in central vac and lots more! (id:61215)
7 Homeview Road
Brampton, Ontario
Beautiful recently updated 4+ 1, 3.5 Bathroom - 2 Storey Detached Home Located In proximity to The Sought-After Castlemore Area. This Home Offers An Open Concept Living Space, Furnished With Modern newer Flooring throughout. Modern Custom Kitchen comes with Stainless Steel Appliances + Granite Countertop + Plenty of Cupboard space. Many upgrades. 4 spacious Bedrooms on the upper level + Partially finished basement w/ 1 bedroom. Large outdoor patio, perfect for outdoor entertaining. Large Windows Allow For Lots Of Natural Light. Space to park up to 4 vehicles. Situated In Close Proximity To All Amenities (Shops, Schools, & Transit). This Is An Opportunity Not To Be Missed! (id:61215)
4489 Weymouth Commons Crescent
Mississauga, Ontario
Nestled In One Of Mississauga's Most Desirable Neighborhoods And Surrounded By Mature Trees, This Home Offers A Peaceful And Private Setting. Featuring 4+2 Bedrooms And 3.5 Bathrooms, It Includes Spacious Living And Family Rooms, A Dining Area, And An Upgraded Kitchen With A Generous Breakfast Space Ideal For Family Gatherings. The Expansive Primary Bedroom Boasts A 4-Piece Ensuite, While The Finished Basement Provides Two Additional Bedrooms, Offering Great Rental Potential. A Covered Spice/Dirty Kitchen Adds Extra Convenience For Outdoor Cooking. With A Double Garage And Parking For Up To 6 Vehicles, This Home Combines Comfort, Functionality, And Income Potential. Very Motivated Sellers. Don't Miss This Opportunity! (id:61215)
536 Canyon Street
Mississauga, Ontario
Welcome to this stunning Mattamy-built residence in the highly sought-after Water colours community of Lorne Park. This spacious 4+1 bedroom, 5-bathroom home offers over 3,500 sq. ft. of luxurious living space plus a professionally finished basement. The main floor features an open-concept layout with rich hardwood flooring, elegant coffered ceilings, and a large marble fireplace. The gourmet chefs kitchen is equipped with granite countertops, a center island with breakfast bar, stainless steel appliances, and a sun-filled breakfast area. Upstairs, you'll find a grand primary suite with a spa-inspired 5-piece ensuite and walk-in closet, plus three additional bedrooms two with private ensuites and one with a semi-ensuite. A versatile exercise/media room is also located on the second floor. The fully finished basement boasts a massive recreation room, an additional bedroom, and a full bath perfect for guests or entertaining. Enjoy a prime Lorne Park location, steps from top-rated schools, parks, trails, and minutes to Port Credit Village, the lake, and GO Transit. (id:61215)
16 Drury Crescent
Brampton, Ontario
Welcome to 16 DRURY CRES: Well Maintained Beautiful 3 Bedroom's Green Space at BACK!! BUNGALO Win Desirable D Section of Brampton Close to Go Station Located on 120' Deep Lot Features Bright and Spacious Formal Living Room Overlooks to Large Manicure Front Yard Through Picture Window...Family Sized Dining Area Overlooks to Walk out to Large Deck (2024)...Large Eat in Kitchen with Breakfast Area...Walk out to Large Deck Perfect for Family BBQs & Get Togethers to Garden Area for Relaxing Summer and Perfect for Outdoor Entertainment...3 Generous Sized Bedrooms; 2 Full Washrooms...Finished Basement with Large Rec room/2 Bedrooms/Full Washroom Great for Growing Family or Can be used as In Law Suite or Perfect Indoor Entertainment...BASEMENT KITCHENETTE (FRIDGE, ROUGH IN FOR STOVE)...Single Garage with Extra wide Driveway with 4 Parking on Driveway...Ready to Move in Home Close to All Amenities: Schools, Go Station, Transit, Hwy407/410 and much more...NO Side Walk!!!! (id:61215)
20 Lytham Green Circle
Newmarket, Ontario
Stacked Condo Townhouse featuring 1 Bedroom, 1 bathroom, 1 Underground Parking! Stunning one-floor living in the heart of the vibrant Glenway Estates community offers an unparalleled living experience. Boasting open layout, this home features high ceilings, pot lights, an open layout living room & kitchen with large windows & Juliette balcony, in-suite laundry and a host of upscale amenities. Featuring a sleek and modern design, this unit includes a S/S appliances, including a fridge, stove, dishwasher, and hood. Steps to Upper Canada Mall, YRT Terminal, shopping, Southlake Hospital & restaurants! Built by Andrin Homes, this planned community design makes it the perfect place to call home & play. Indulge in the nearby schools, playgrounds, shopping centers, parks, trails, gyms, and recreational facilities. With its prime location and luxurious features, this unit offers an unmatched blend of comfort and style. (id:61215)

