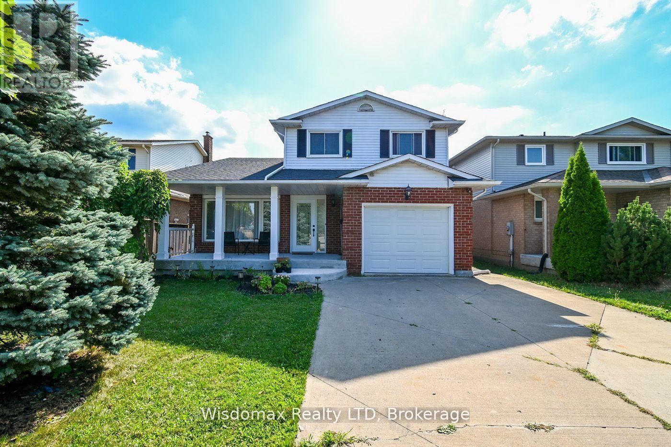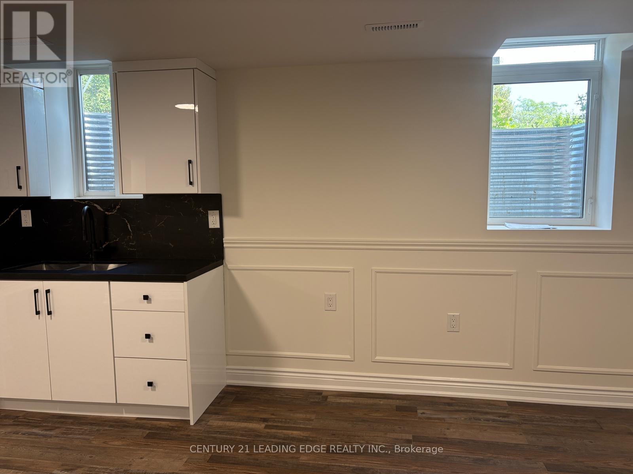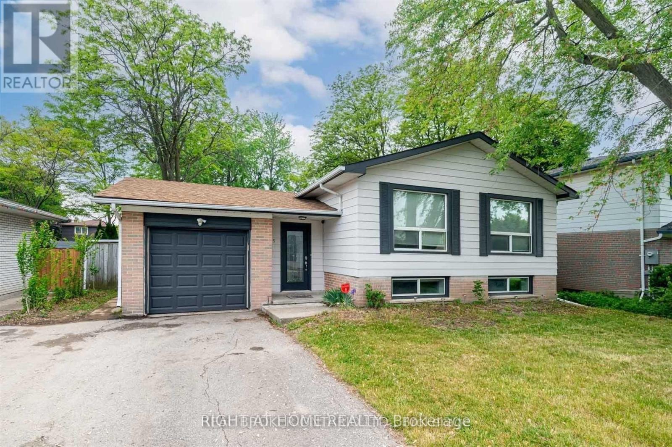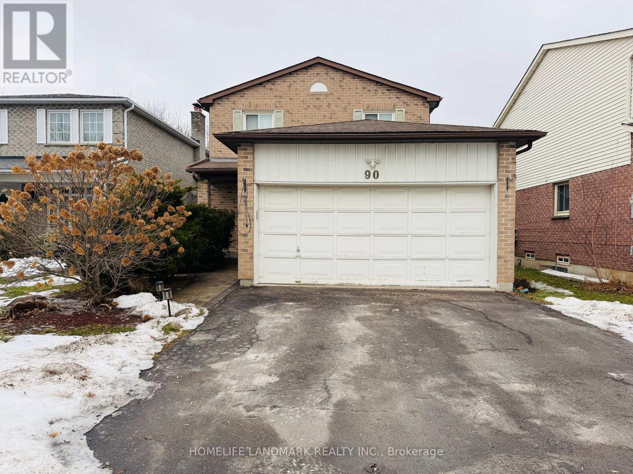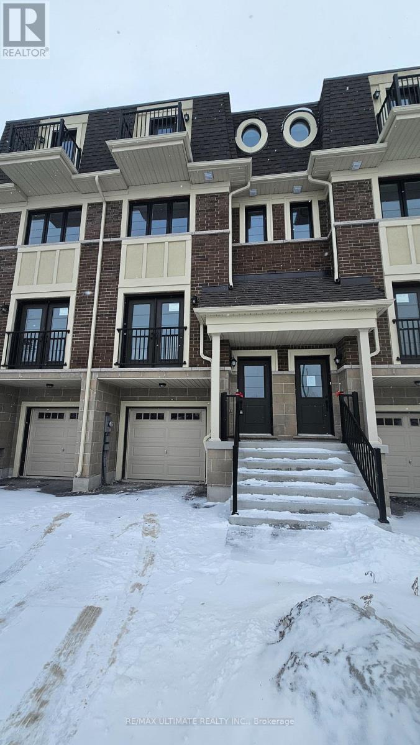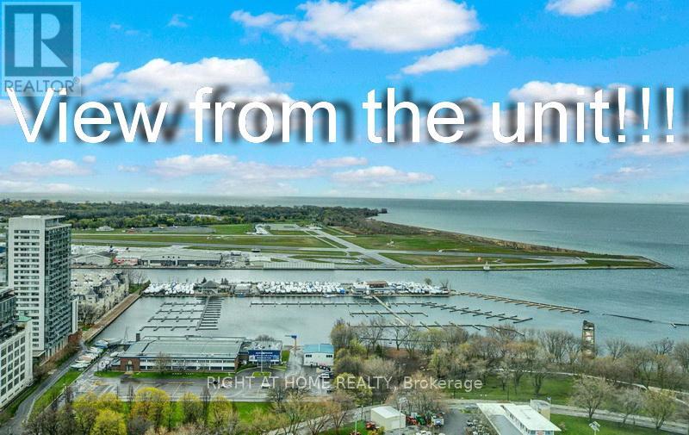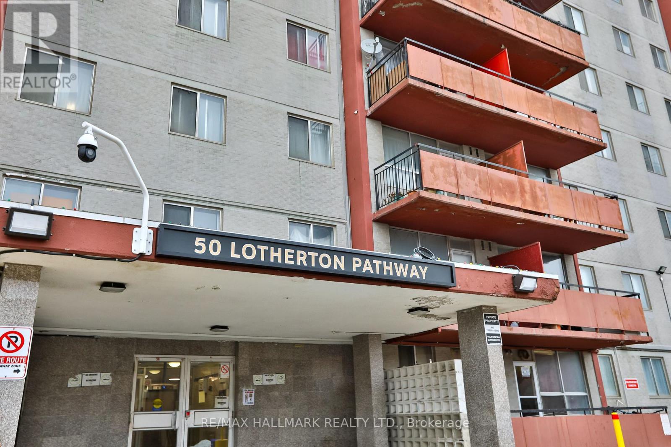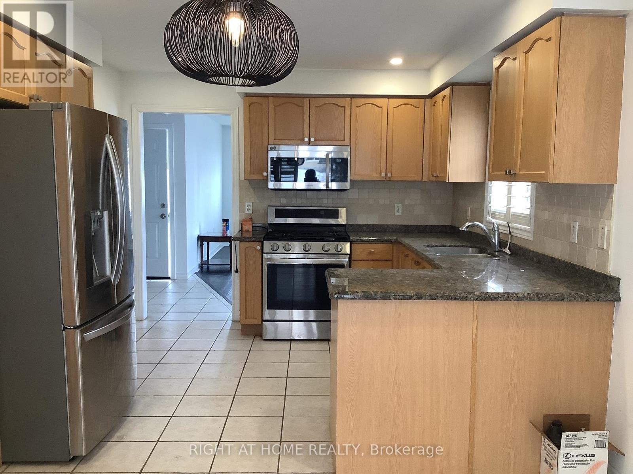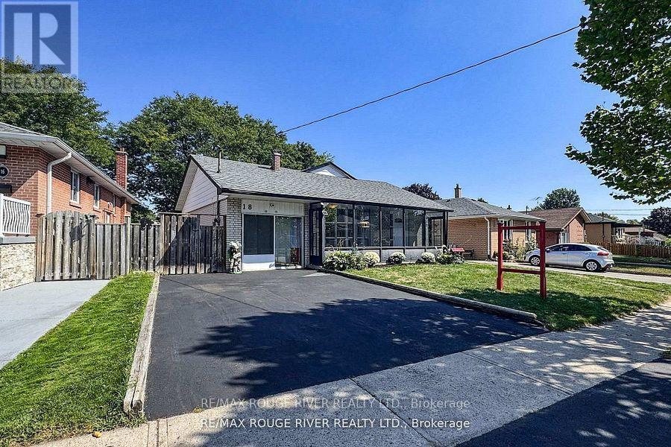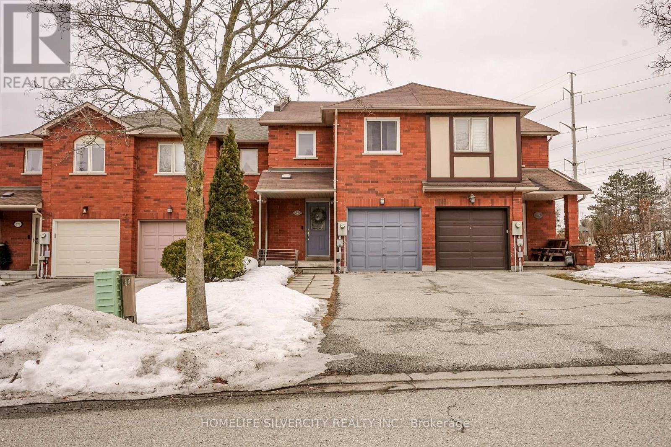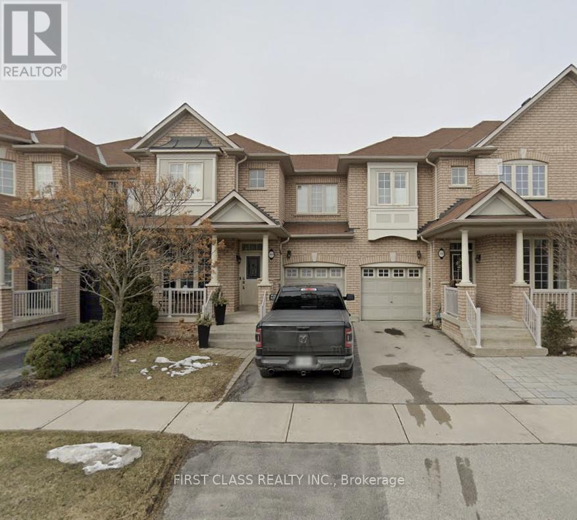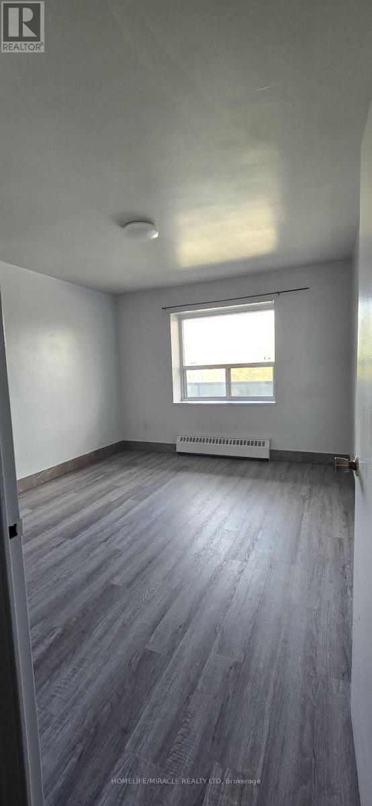Team Finora | Dan Kate and Jodie Finora | Niagara's Top Realtors | ReMax Niagara Realty Ltd.
Listings
15 Capri Street
Thorold, Ontario
3+2 bedrooms with 3.5 bathrooms ! Fabulous Value For This Almost 1900 Square Foot Plus Finished Basement Home Located In Confederation Heights. Perfect For The Growing Family. Formal Living Rooms and dinning room. An Eat-In Kitchen With Patio Doors To The Good Sized Backyard And A Large Main Floor Family Room With Gas Fireplace. Basement Is Finished Into 2 Bedrooms With A Big Kitchen And Living Room Plus Another 3 Piece Bathroom. Many Upgrades A/C(2021) Furnace(2019). Deck (2023), Hallway and kitchen tile(2022), Stair (2022) . Upstair both bathroos ( 2023), front porch( 2024), Formal Dinning room hardwood floor (2022), Front entrsnce door (2022) Brand new paint (2022). Close To Parks, Grocery Stores, Brock University, Bus Lines, And Many Other Amenities Such As Central Air/ Vac,Fireplace, Egressed Basement Windows, Wine Cellar. Fantastic Opportunity for Home Owners! (id:61215)
968 Summerbreeze Court
Mississauga, Ontario
2-Bedroom Basement Apartment - Eglinton & Mavis - $2100/monthAvailable February1st, 2026 | Private Entrance | Shared Laundry | Bright & Spacious | 2 Parking IncludedThe unit shares Laundry (dedicated 4 days) and private entrance with another basement unit that is seperate from this unit.Looking for a clean, modern, and private living space? This brand new 2-bedroom basement apartment near Eglinton Ave W & Mavis Rd could be your next home! Features:2 Spacious Bedrooms with Large Windows and Natural LightBright, Open-Concept Living AreaModern Kitchen with Ample StorageShared Private Entrance to the basement.In-Unit Laundry1 Parking Spot IncludedShared Utilities (Tenant pays 30%)Close to Erindale GO Station for easy commuting.Steps to Adonis supermarket, shopping strip mall, park, school, day caresIdeal for small families, working professionals, or students (id:61215)
Room 2 - 5 Caldwell Crescent
Brampton, Ontario
SHARED ACCOMMODATION. Welcome to 5 Caldwell Crescent, where comfort meets convenience in this bright and inviting upper-level room rental located in the desirable Brampton East community. Ideal for a quiet working professional or mature student, this well-maintained home offers a peaceful living environment with shared access to common areas, including a fully equipped kitchen, bathroom, and living space.The private room is spacious and filled with natural light, offering ample closet space and a warm, welcoming atmosphere. The shared areas of the home are clean, partially furnished, and maintained with care. Outside, the home is situated on a quiet street with driveway parking available and a large fenced yard for occasional outdoor relaxation. The location couldnt be more convenient just minutes from Shoppers World Brampton, Sheridan College (Davis Campus), Brampton Gateway Terminal, and major commuter routes like Steeles Ave and Hwy 410. Local parks, public transit, places of worship, and Brampton Golf Club are also nearby, offering easy access to everyday essentials and recreational amenities. This room is available for immediate occupancy at an affordable monthly rate. Rent includes all utilities, and shared use of common spaces. The ideal tenant will be respectful, clean, and quiet. Smoking is not permitted, and pets are not preferred. (id:61215)
Basement - 90 Nightstar Drive
Richmond Hill, Ontario
Stunning, Newly Renovated, Bright And Spacious One-Bedroom Basement Apartment With A Private Separate Entrance. Located In A Prime Location In Richmond Hill, Just Steps To Yonge Street And All Essential Amenities. Walking Distance To Hillcrest Mall, Transit, T&T Supermarket, Shoppers Drug Mart, No Frills, Schools, And The GO Train, With Quick Access To Highway 407. One Parking Space Included. Move-In Ready. Ideal For Young Professionals, Couples, Or Small Families. Tenant Pays 1/3 Utilities. (id:61215)
75 Marret Lane
Clarington, Ontario
Stunning New Luxury Rental - Fully Upgraded Freehold Townhome.Experience Elevated Living in this Impeccably Crafted, Fully Upgraded 3- Storey Freehold Townhome offering over 2,000 Sq Ft of refined, Contemporary Comfort. Every Detail has been thoughtfully Curated, Showcasing Premium Finishes, Designer Selections, and Exceptional Craftsmanship throughout. The Gourmet Chef's Kitchen features Upgraded Cabinetry, Quartz countertops, Premium Appliances, and a walkout to a private deck - Ideal for Morning Coffee or Evening Dining. The Open- Concept Living and Dining areas are enhanced with Upgraded Flooring, Custom lighting and a Bright, Airy layout with its Own Upgraded Private Ensuite- an Ideal setup for Families, Professionals, or Shared Living. The Entire Top Floor is Dedicated to a Luxurious Primary Retreat, Featuring a Generous Walk-In Closet, A Spa-Inspired Ensuite, and An Exclusive Private Balcony. Move-In Ready and Finished to a Standard RARELY found in Typical Builds, This Home Delivers a True Luxury Rental Experience for Those Seeking Comfort, Style, and Sophistication. (id:61215)
3307 - 219 Fort York Boulevard
Toronto, Ontario
Watch The Video!!! Stunning Unobstructed Lake & Cn Tower View. Great Location, Great Amenities Including Pool, Gym, Sauna, Roof Top Terrace With Bbq & Jacuzzi. (id:61215)
1214 - 50 Lotherton Pathway
Toronto, Ontario
Spacious and well-maintained unit in the sought-after W04 Yorkdale Glen community, ideally located just steps to city transit, major grocery stores, and everyday shopping amenities. The original 4th bedroom has been thoughtfully converted into a bright open-concept living and dining area, perfect for entertaining or flexible living. Features include ensuite laundry and generous living space throughout. Conveniently located minutes from Yorkdale Mall, Highways 401 & 400, schools, parks, shopping malls, Walmart, and Metro. Maintenance fees include all utilities, offering excellent value. One owned parking space included.Extras: Washer, dryer, fridge, and stove. (id:61215)
41 Bloom Crescent
Barrie, Ontario
Bright and spacious entire home for lease in the heart of Barrie. Main floor features 3 bedrooms and 2 washrooms, including a primary bedroom with 3-piece ensuite. Filled with natural light and upgraded with wooden shutters throughout. Large Living room and kitchen with walk-out sliding doors to deck. Finished basement offers a family room with fireplace, 2 bedrooms, kitchen, and a 3-piece washroom. Ideal for large families, companies, or group living. Conveniently located close to shopping plazas, schools, transit, and all amenities in central Barrie, Simcoe County. (id:61215)
18 Darlingside Drive
Toronto, Ontario
This charming 4 bedroom back split is located in a fantastic family friendly community. This fully detached 3 level back split offers incredible space inside and out. Featuring 4 bedrooms, 1 1/2 baths, and a finished basement with a spacious rec room plus a separate office or playroom, this home is perfect for growing families. Enjoy recently refinished hardwood floors, a large front Bay window, and multiple walkouts to the back and side yards. The private double wide driveway and single car garage provide plenty of parking. Relax on the enclosed front porch or step out back to your private yard backing onto a gorgeous park with mature trees and direct access. Situated in a fantastic family community with plenty of storage throughout - this home checks all the boxes. Located close to schools, shopping, public transit, and minutes to the lake and waterfront trails, this home truly has it all! (id:61215)
376 Sparrow Circle
Pickering, Ontario
This well-maintained, bright and spacious freehold townhouse offers a perfect blend of comfort and functionality. Featuring hardwood floors and brand-new flooring on the second floor and stairs (2024). The home boasts a contemporary open concept main floor with pot lights. The updated 2nd floor bathroom includes a step-up bathtub glass shower and double sinks. spacious primary bedroom provides a serene retreat. The newly renovated basement (2023) includes a 3-piece bathroom and kitchenette, offers excellent Income Potential or in-law suite. Additional updates include new washer and dryer (2024) and high-efficiency furnace (2023). With a driveway for two-car parking, no side-walk with a backyard, Kitchnette in basement. This home is perfect for families (first time home buyers or downsizing). Located near top-rated schools, bordering Toronto with easy access to the GO station at Port Union. This freehold townhouse offers both convenience and quality living with very good neighborhood. (id:61215)
3430 Hayhurst Crescent
Oakville, Ontario
This beautifully upgraded 2-bedroom, 3-bathroom townhouse in South Oakville's sought-after Bronte neighbourhood is now available for lease, offering an exceptional blend of comfort, style, and convenience. Ideally located just steps to the lake and vibrant Bronte Village, tenants can enjoy the best of waterfront living with shops, cafés, and scenic trails nearby.The lease includes two spacious bedrooms and three bathrooms, with the primary bedroom and one bathroom excluded from the tenancy. Inside, modern hardwood flooring flows throughout the home, complemented by an updated kitchen featuring stainless steel appliances, quartz countertops, and a bright breakfast area-perfect for morning coffee or casual meals. The expansive living room and large dining area create a warm, inviting space ideal for everyday living and entertaining.The included bedrooms are generously sized, filled with natural light, and offer ample closet space. The fully finished basement provides additional living space with a large recreation area and extra storage, ideal for a home office, media room, or guest use. A full-size garage is included, offering secure parking and additional storage.Conveniently located minutes from Bronte Creek Provincial Park, new shopping plazas, top-rated schools, and major highways, this well-maintained, move-in-ready home delivers an outstanding lifestyle in one of Oakville's most desirable communities.If you want, I can also:Add clear MLS-style exclusion wording (e.g. "Primary bedroom and one washroom retained by landlord")Adjust tone for luxury / executive leaseShorten it to TREB character-friendly version (id:61215)
302 - 1651 Victoria Pk Avenue
Toronto, Ontario
Welcome to Waxford Manor-spacious, renovated, and bright apartments in a highly convenient location with TTC at your doorstep. This well-maintained mid-rise 8-storey building features secure entry, 24/7 surveillance, on-site management, and a superintendent for added comfort and peace of mind. Two elevators, on-site coin-operated laundry facilities, and locker rooms available for additional storage. Steps to restaurants, grocery stores, and everyday amenities Minutes to DVP, Hwy 401, TTC stations, GO stations, and the new Crosstown LRT line. Special bonus: New tenants receive 6 months of free outdoor parking. Thereafter, parking available at $60/month. Key FOB deposit $60. Professionally managed by Sawera Property Management. (id:61215)

