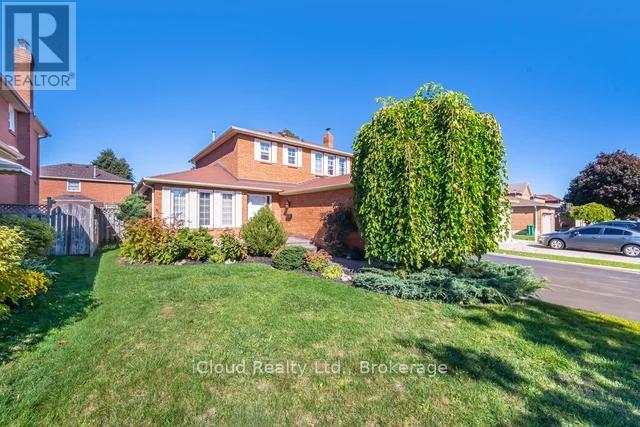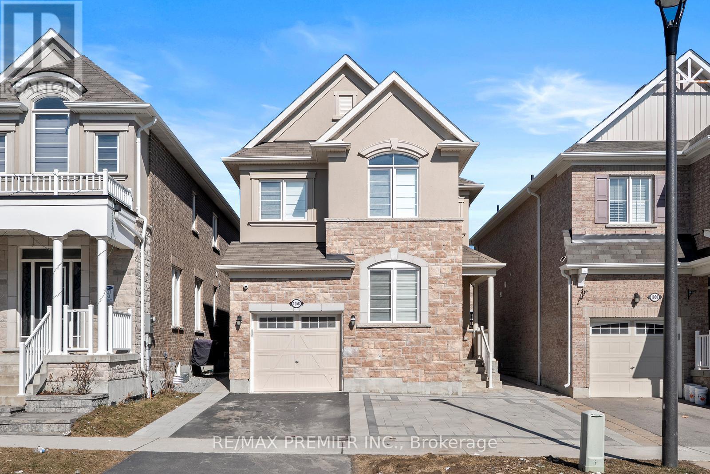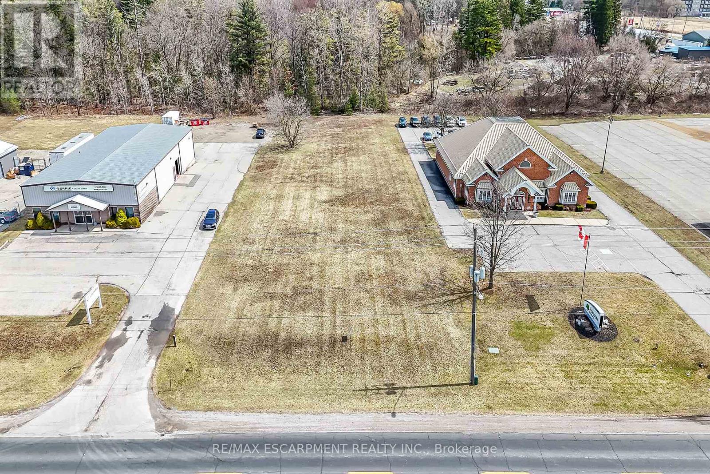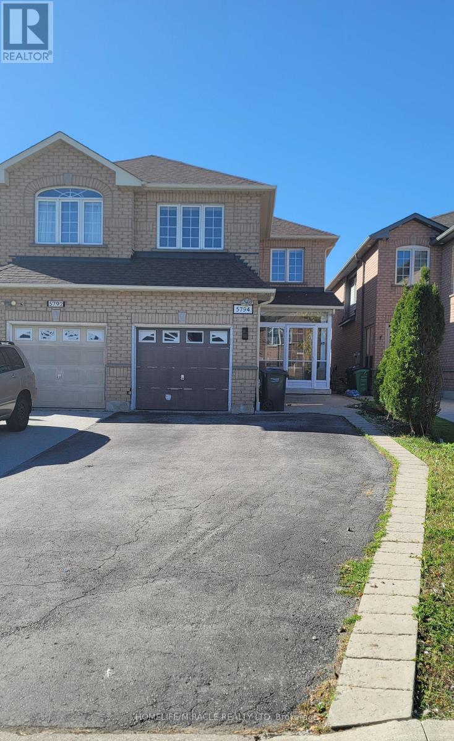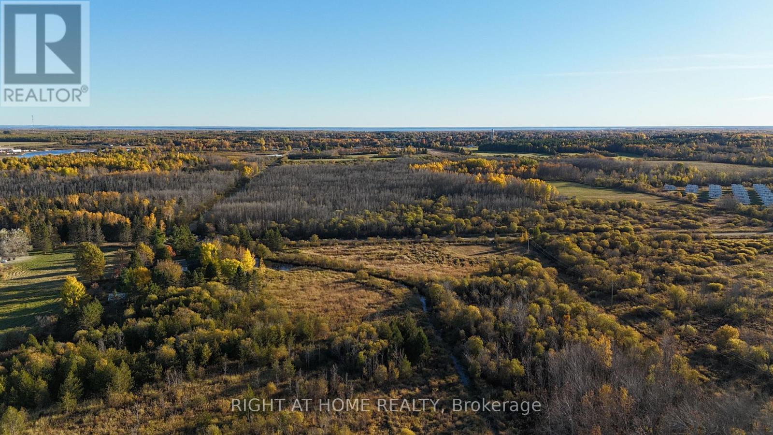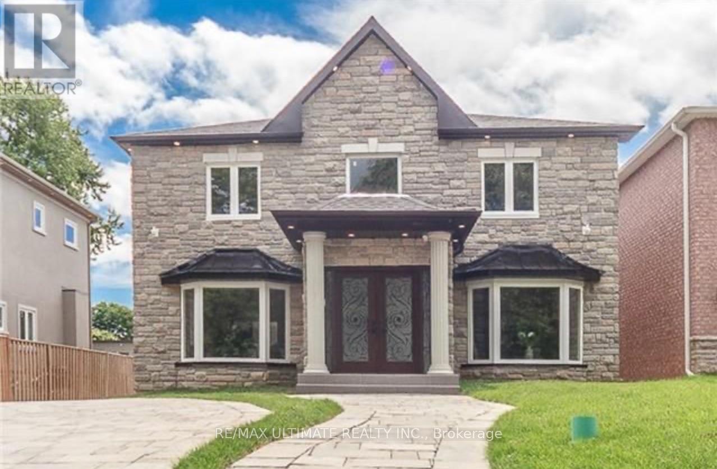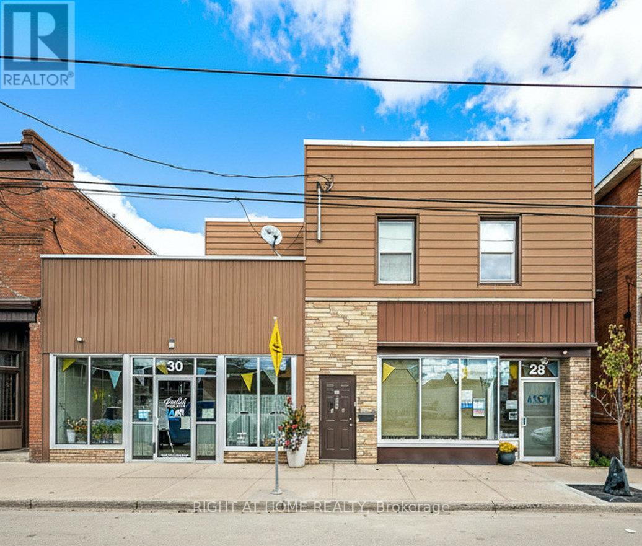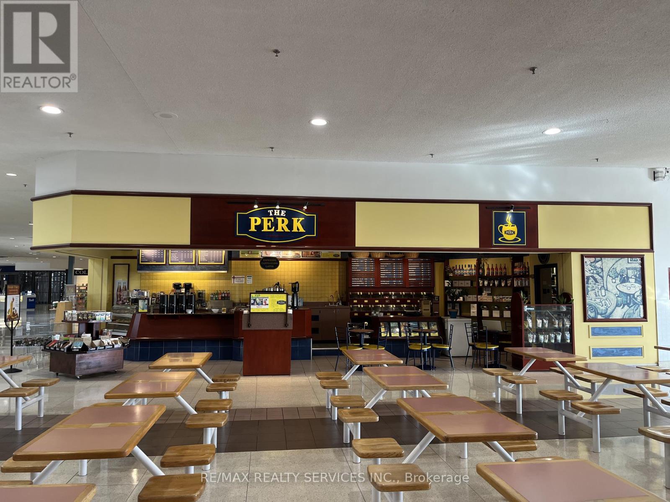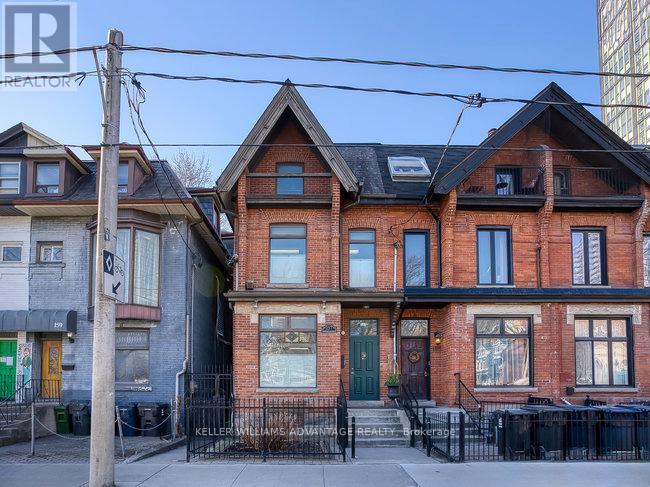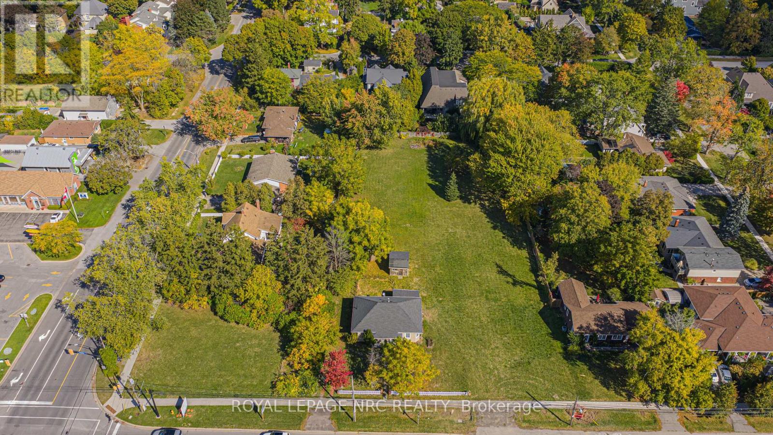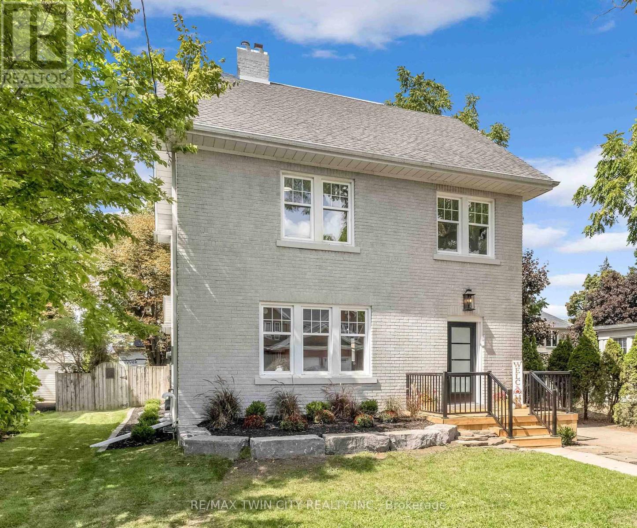Team Finora | Dan Kate and Jodie Finora | Niagara's Top Realtors | ReMax Niagara Realty Ltd.
Listings
33 Corkett Drive
Brampton, Ontario
Welcome to this lovely home that shows true pride of ownership throughout. Boasting a spacious family size kitchen with Whirlpool stainless steel appliances, & a walkout to a fully fenced garden with large patio and a Weber natural gas BBQ. The open concept Family Room features a marble surround fireplace, whilst the elegant Living Room & Dining Room with French door entry, is just perfect for family gatherings and entertaining. The Primary Bedroom has the luxury of a 3-piece ensuite, & the 2 other generous size bedrooms share a 4 piece washroom. Boasting real curb appeal, this lovely home offers an attractive landscaped front garden with interlocking pathway to the front entry. It features a repaved driveway 2019, replaced garage door & replaced front door with side windows, as well as a replaced storm door. (id:61215)
Lower - 1058 Cameo Street
Pickering, Ontario
Opportunity to lease a brand-new, never-before-occupied space that offers modern living in a pristine setting. This spacious suite features one well-sized bedroom and a contemporary bathroom, designed for both comfort and style. The open-concept layout creates a welcoming and airy atmosphere, perfect for relaxing or entertaining. The kitchen features brand-new stainless steel appliances, complemented by pot lights. The unit also includes a convenient laundry room with a sink, providing added functionality. One dedicated spot is available on a newly paved interlock stone driveway for parking. A separate side entrance provides private access to the basement suite, & soundproof insulation ensuring independence and privacy for tenants. This is an excellent opportunity for anyone seeking a modern, well-appointed living space in a quiet and desirable location. All utilities included, except cable/ wifi. (id:61215)
33 Park Road
Norfolk, Ontario
Ideally located, rarely offered 100' x 350' serviced lot located in Simcoe's most prestigious Business park on sought after Park Road. Tremendous Opportunity to design & custom build your own building to meet your expanding business' needs. High traffic location with great street exposure to take your business to the next level. Zoning allows for many permitted uses including MG, industrial, & commercial. Extra deep lot provides ample parking & planning ease. Extensive planning applications have been completed & Seller is willing to provide the Buyer with environmental report, site plan application submission fee, environmental impact study, tropical site plan, & recent appraisal (2025). Everything has been completed to allow for you to provide your design & application. Simcoe is a rapidly expanding town from a residential, commercial, & industrial aspect. Easy commute to Brantford, 403, 401, & GTA. Ideal investment & location for multiple business avenues! (id:61215)
Basement - 5794 Gant Crescent
Mississauga, Ontario
AVAILABLE FOR RENT !!! BASEMENT-Spacious 1 bedroom Basement in this Family friendly Heartland center Mississauga community. Your Dream Home Awaits! Nestled in the sought-after Britannia & Mavis neighborhood Bright, airy and full of sunlight. Basement For Lease. All hardwood flooring, no carpet. Excellent well laid out kitchen with lots of storage cabinets and Breakfast Area. Spacious living room. Hardwood stairs, clean and very well maintained home. Lots of Sunlight: Bright and airy throughout the house, creating a warm and inviting atmosphere. Close proximity to Schools, community center, Parks and the Heartland Shopping Centre. Public transit at doorstep quick & Easy Access To Highways and all Other Amenities. BASEMENT FOR RENT IN THIS PRICE. Basement Tenants will pay 30% Utilities. (id:61215)
Pt 3&4 Levert Drive
West Nipissing, Ontario
Rare! Private 24 Acre Vacant Lot On The Edge Of Town. A Great Location To Build Your DreamHome Or A Perfect Getaway! Big Savings With Hydro At Road! Year Round Road With Easy Access To Highway 64! Lots Of Space For Your Home, Outbuildings And Your Toys. Prime Area With Country Homes! The Back Of The Property Features Great Scenic Views On Higher Elevation And On The Canadian Shield With Mature Mixed Bush And Connecting Atv Trails! Near The Upper Sturgeon River With Miles Of Navigable Waters To Fish, Boat, Canoe! Garbage, Recycling Pickup. Recent Survey! Just A 5 Minute Drive To The Town And Shopping. Easy Commute To North Bay Or Sudbury! Buy Now And Start Making Plans. (id:61215)
Room 1 - 369 Lawson Road
Toronto, Ontario
Move-In Ready and Available Now! Ideal for Female Students or Young Professionals. No Room Sharing of the room with multiple people. Approximately 8-min walk to waterfront parks and trails, 2 min from Hwy 401, 3 minutes from Rouge Hill GO-train Stationand TTC stop 50m from front doors. Convenience at Your Fingertips, Walk to groceries, restaurants, salons, and plaza Safe, quiet neighborhood in a high-demand area. Close to parks and trails. You will find a beautiful decorated modern, custom home with high end finishing. 10ft ceiling and skylights throughout. This home is perfect for a very clean detail oriented neat person that loves living in and maintaining an emulate surrounding. Room 1 Stylish and well decorated modern ( great size) room with queen size bed, large closet, wall to floor mirror, night tables and computer desk. This room shares the main bathroom with one quite friendly, very clean and neat female student who just graduated and now works full time. The main bathroom is big and bright with a beautiful sky light for amazing ambiance. It has a seperate room for the toilet and the shower. away from the vanity (id:61215)
28-30 King Street W
Haldimand, Ontario
Excellent Multi-Unit Investment Opportunity- Fully Tenanted- Strong Cap Rate - 6% Cap Rate!!! Exceptional mixed-use Commercial/ Residential property in the heart of Hagersville- only 30 min to Hamilton, Brantford & Hwy 403, over 90 min to GTA. Fully renovated (2016-2019) 2-storey brick/siding building featuring 2 leased main-level commercial units and 2 leased upper-level residential apartments (one 2-bed, and one 1-bed units). Modern façade with excellent visibility and high pedestrian/vehicle traffic. Includes rare, 10 owned rear surface parking spaces, 4 furnaces, 4 A/C units, (2016/17), 4 water heaters, 4 security cameras, and Duro-Last roof (2010). Extensive upgrades (2016-2018) include electrical, plumbing, drywall, cabinetry, vanities, fixtures, and attic insulation. Do NOT enter any units as ALL viewings MUST be by appointment only! Please allow 48 hrs for showings. See Additional Information for chattels, fixtures, updates, floor plans & financials. (id:61215)
417 Wellington Street
St. Thomas, Ontario
Exceptional opportunity to acquire a stunning cafe in the vibrant and highly sought-after Elgin mall of St. Thomas. Excellent visibility, heavy pedestrian traffic, and a strong potential as this location is operating there Since 1998. Amazing opportunity with huge Seating Capacity and low rent of $2500. The current setup is turnkey, ready for immediate operation, providing a fantastic opportunity to start a Cafe Business. Can be converted to any other approved cafe, Boba tea shop, juice bar . Surrounded by popular shops, cafes, and Restaurants. This is a rare chance for entrepreneurs seeking a profitable, self-employment opportunity in a thriving and growing community where steady footfall and strategic positioning promise long-term success. (id:61215)
157 Gerrard Street E
Toronto, Ontario
Fantastic multi-level grandfathered commercial property available for sale in pedestrian-friendly Central-East Allan Gardens location with great TTC access. Perfect for medical/dental facility or for professional offices. Although this property is currently used as a commercial office, the zoning is residential. Space includes three levels plus basement with walk-out. This big, bright, beautiful property is exquisitely adorned with exposed brick, French doors, and stained glass. Fabulous extras include a convenient staff kitchen area, four washrooms, and two private, fenced parking spots at rear of building. Fire escapes, fire alarms, security system and emergency exit lighting provide excellent safety features. Must be seen! (id:61215)
223-227 Mary Street
Niagara-On-The-Lake, Ontario
Introducing a rare development opportunity in one of Canada's most prestigious communities. Located at 223-227 Mary Street, this 1.026-acre site is zoned with site-specific multi-residential zoning in place for a 41-unit, 4-storey apartment building making it an opportunity for developers and investors seeking a position in this historic town. Ideally situated just a short walk from Niagara-on-the-Lake's vibrant Old Town, this property offers the perfect balance of small-town charm and development potential. The groundwork is laid for a striking, thoughtfully designed residential building that caters to strong demand for luxury rentals or condominiums in the area. Walking distance to shops, restaurants, wineries, and the Shaw Festival. Municipal services available on site. High-demand market with limited future development supply. Whether you're a seasoned builder or a forward-thinking investor, this is a rare chance to shape the future of Niagara-on-the-Lakes residential landscape. Opportunities of this scale, readiness, and location are exceedingly limited. Development site in Old Town. (id:61215)
Lower - 55 Foreht Crescent
Aurora, Ontario
Welcome to this beautifully maintained lower-level suite perfect for a young family moving from the city or mature adults looking to downsize without compromise. Enjoy your own private entrance, fully equipped kitchen, ensuite laundry, and modern 3-piece bathroom for ultimate comfort and convenience. This cozy home offers two well-sized bedrooms, one parking space, and sits in a quiet, family-friendly neighbourhood backing onto a serene park ideal for morning walks or relaxing evenings outdoors. Located within the Aurora High School district, and just minutes from the GO Station, shopping, and local amenities, you'll love the balance of peaceful living and easy access to everything you need. Move-in ready your next home awaits! (id:61215)
15 Hawarden Avenue
Brantford, Ontario
Welcome to 15 Hawarden Avenue, nestled in the highly sought-after and family-friendly Dufferin neighborhood. This beautifully renovated home offers over 3,000 square feet of living space, featuring 5 spacious bedrooms, 4 modern bathrooms, and a finished basement. Every detail has been carefully updated, making it truly move-in ready for you and your family. The open-concept main floor is perfect for both everyday living and entertaining, with distinct living and dining areas and a gourmet kitchen complete with quartz countertops and a convenient breakfast peninsula. Each level, including the basement, is equipped with newly renovated bathrooms, ensuring both comfort and style. The basement offers a separate entrance and is partially finished with a generous recreation room. There's also excellent potential to create a 6th bedroom in the unfinished area, ideal for an in-law setup or additional living space; the possibilities are endless. Notable updates throughout the home include a furnace (2025), brand new kitchen and bathrooms, luxury vinyl plank flooring, new LED lighting, modern doors, newer windows, and a 100-amp breaker panel. Outside, the property features a detached garage with its own breaker panel, offering the perfect space for a workshop, vehicle parking, or extra storage. Step out from the kitchen onto a large, pressure-treated deck that overlooks a stunning backyard, ideal for hosting gatherings or relaxing on warm summer evenings. Located on a peaceful, family-friendly dead-end street, this home is just a short walk from some of Brantford's best schools and the newly developed Dufferin Park. You'll also enjoy easy access to a variety of amenities, including shopping, restaurants, grocery stores, scenic walking trails along the Grand River, and convenient access to Highway 403. Don't miss the chance to experience this incredible home. Schedule your viewing today! (id:61215)

