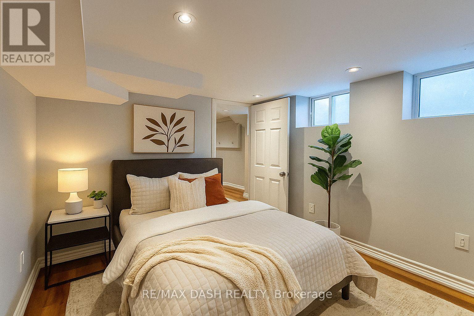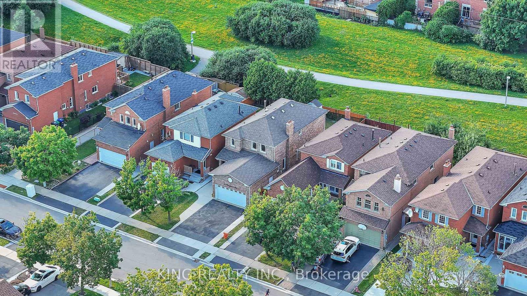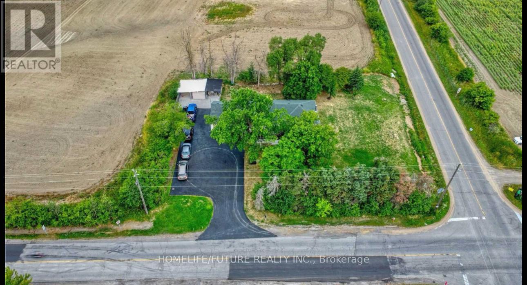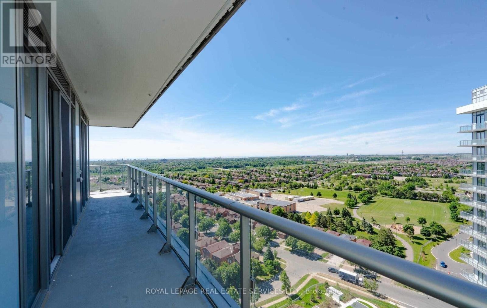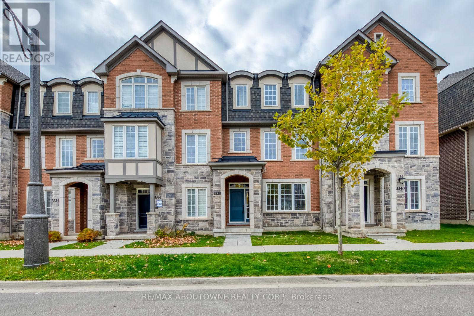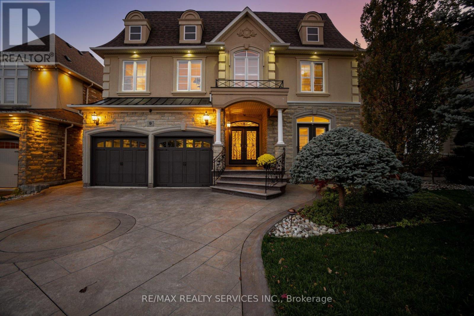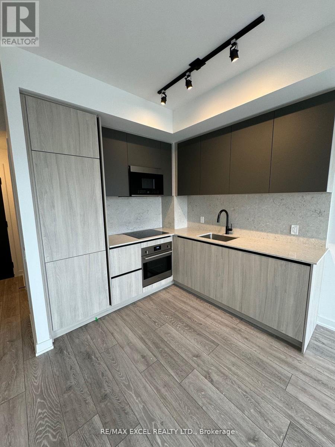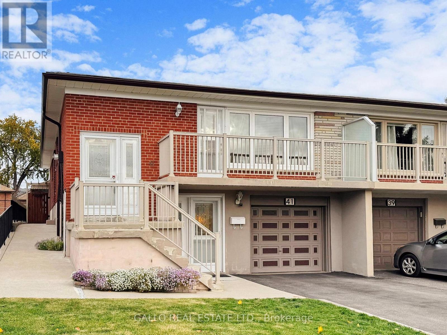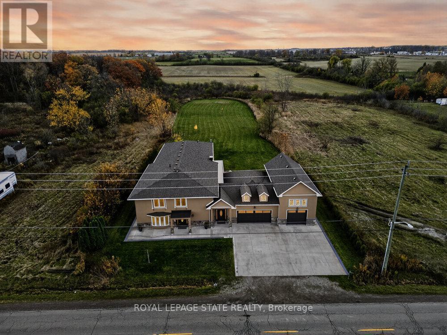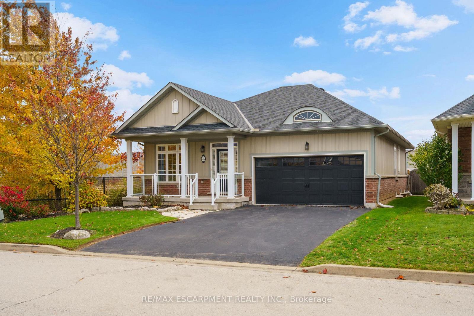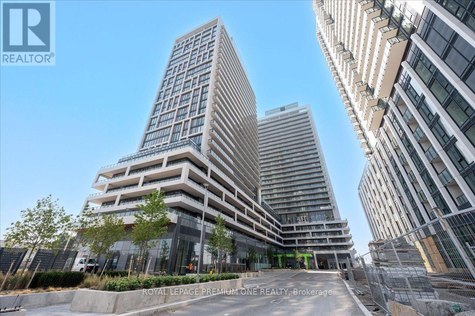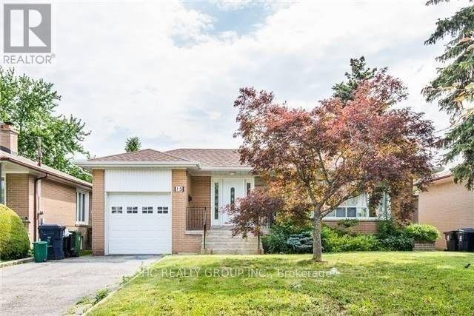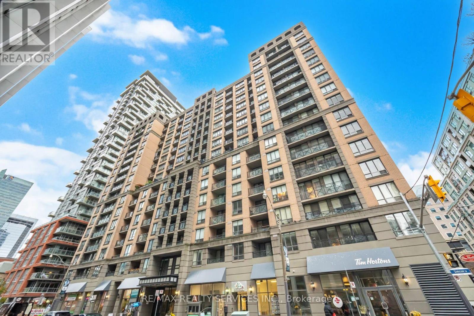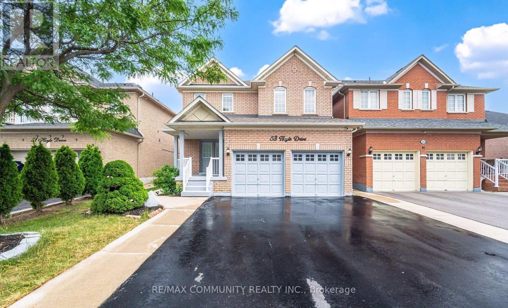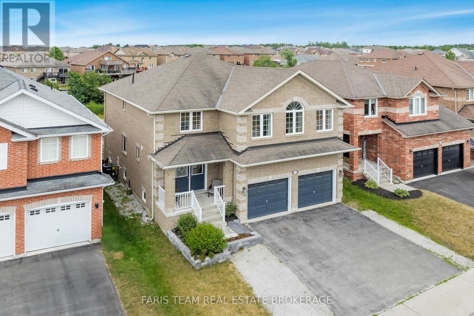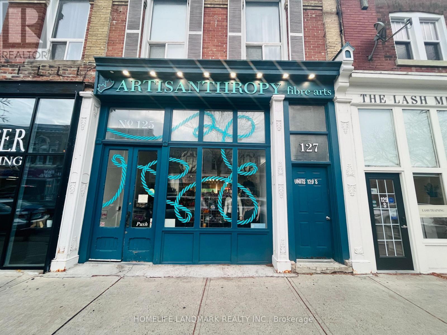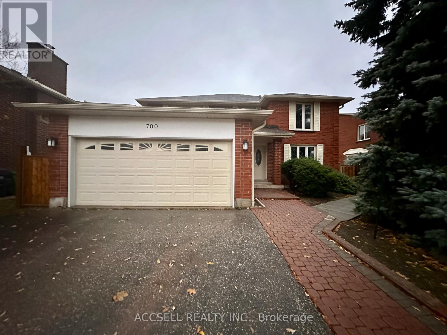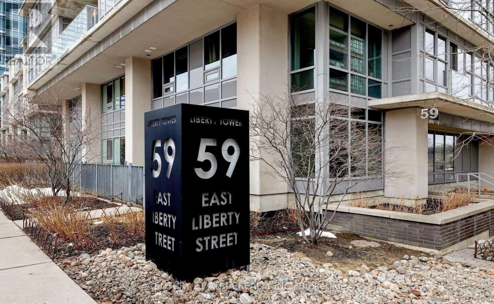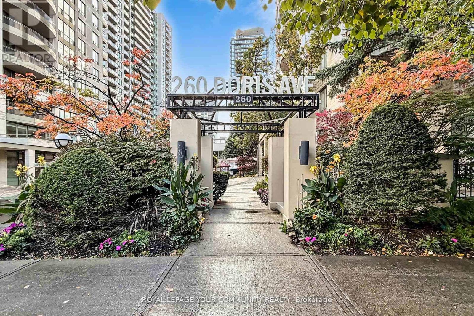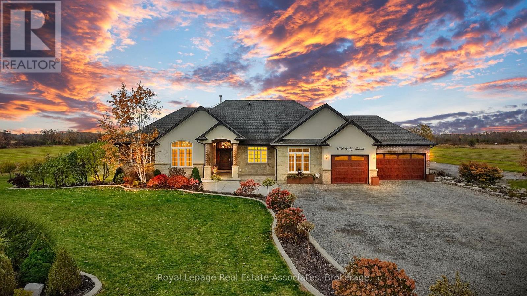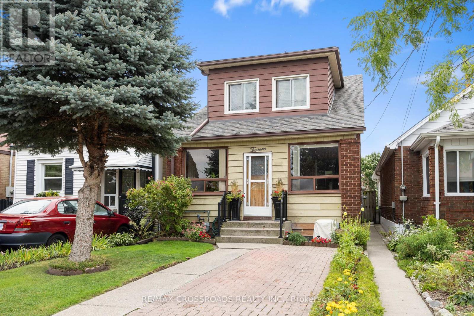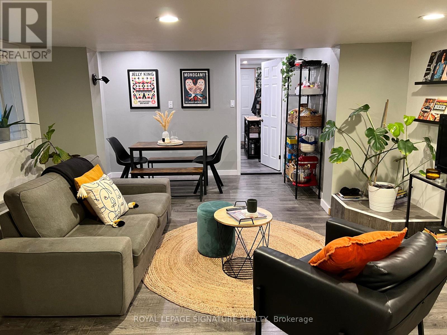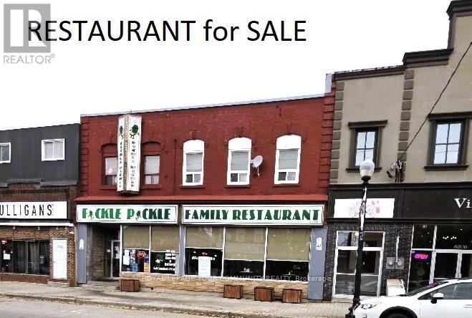Team Finora | Dan Kate and Jodie Finora | Niagara's Top Realtors | ReMax Niagara Realty Ltd.
Listings
Bsmt - 11 Somerset Avenue
Toronto, Ontario
Nestled In Trendy Geary Neighbourhood W/ Laundry Ensuite, Separate Entrance, Open Concept, private outdoor space for entertainment, Steps From Blood Brothers, Parallel, Greater Good And All The Cool Shops And Spaces This Amazing Community Has To Offer. Walking distance to Sobeys and TTC ,Close To Bloor, Ossington, Dovercourt. Transit Score 80, Bikers Paradise 91, Very Walkable Score 75. All utilities included, Ensuite Laundry, Fridge, dishwasher, LED lighting and heated bathroom floors, HW Floors, and private outdoor space (id:61215)
51 Pennsylvania Avenue
Brampton, Ontario
Fully renovated and move-in ready detached home on a premium ravine lot backing onto Millstone Park, offering privacy and scenic views. This bright, open-concept home features new laminate flooring throughout (no carpet), two brand-new kitchens with stainless steel appliances, and a main floor upgraded to include a full 3-piece washroom-perfect for seniors or guests. Major updates include a new furnace (2024), new water heater (2025 rental), and new roof shingles (2025). The property also includes a fully finished three-bedroom basement apartment with a separate entrance, ideal for extended family or rental income. A rare opportunity to own a modern home with nature at your doorstep. (id:61215)
Main - 6984 Healey Road
Caledon, Ontario
Beautiful Fully Updated 3 Bedroom Bungalow House In High Demand Area. South East Of Caledon Very Close To Brampton City. High-End Stainless Steel Appliances. Ideal For Corporate Executives, Managers, Staffs And Professional Couple, Or Family. Huge Corner Lot With Double Car Garage & Outdoor Carport & Large Car Parking Driveway. Beautiful Landscape. Come See For Yourself What Country Living Can Offer You. (id:61215)
1704 - 4675 Metcalfe Avenue
Mississauga, Ontario
Sunny East/South/West Panoramic View Corner Unit with Large Wrapped Balcony! This Luxury CornerUnit At 945 Sqft. 2+Den, 2 Full Bath. It located in the vibrant heart of Central Erin Mills!! Functional &Efficient Space Layout with Split Bedrooms and Washrooms for Added Privacy. Floor-To-CeilingWindows And 9 Smooth Ceilings Throughout, Filling the Space with An Abundance of Natural Light,Open Concept Living/Dining Rooms Provide A Seamless Flow and Walk Out to A Large Balcony withPanromantic Views, Perfect for Relaxing. The Modern Kitchen Is A Highlight, Featuring AmpleCabinetry, Designed to Elevate Your Living Experience. Primary Room Has Walk-In Closet, 3Pc Ensuiteand Walk Out to Balcony with South/East View. While The 2nd Bedroom Is Also Generously Sized. TheVersatile Large Den. The Unit Is Finished With 7 1/2" Wide Plank Laminate Flooring & PorcelainBathroom Floor Tiles and Some Wall Tiles. Residents Will Enjoy an Impressive Building Amenity,Including: Concierge, Guest Suite, Games Room, Party Room, Rooftop Outdoor Pool, Terrace, Lounge,Bbq's, Fitness Club, Gym, Yoga Studio, Pet Wash + More! This Location Truly Is A Walker's Paradise,Just Steps from Erin Mills Town Centre, Offering Endless Shops and Dining Options. The Community IsRich in Arts and Culture, With A Diverse Range of Theatres, Galleries, Music Venues, Festivals, Events,And Local Farmers Markets. Walking Distance to Top-Ranked John Fraser School District and St.Aloysius Gonzaga High School, A Community Center, Credit Valley Hospital, And Various MedicalFacilities. Close To U Of T Mississauga, Go Bus Terminal, And Highways 403 And 407. This Unit Offersthe Perfect Blend of Convenience and Comfort in A Lovely and Safe Neighborhood!! (id:61215)
3338 Erasmum Street
Oakville, Ontario
Welcome to The Preserve! Bright and Spacious 3 Bedroom/2.5 Bath Townhome In Highly Sought After Community In North Oakville! The Beech Model with Upgraded English Manor Elevation. Open Concept Kitchen W/Island and Upgraded Alternate Kitchen Layout For More Cabinet Space, Walk In Pantry And Convenient Walk Out To a 19 Ft Balcony. 9ft Ceilings on Ground and 2nd level. 24 Ft Deep Double Car Garage Provides Plenty Of Extra Storage and Inside Entrance To Main Floor Home Office with Custom Barn Doors. Super Clean Spotless Home, Good As New! Freshly Painted Top to Bottom with New Soft Berber Carpet on Upper Level. Brand New Counters In Both Full Bathrooms. Comes with Stainless Steel, Fridge, Stove, Dishwasher, BI Microwave and New LG Washer & Dryer. Located On Quiet Family Friendly Street Near Parks (George Savage Park, Featherstone Parkette, Isaac Park, 16 Mile Sports Park), Ravine, Walking Trails (Neyagawa Woods/Spyglass Pond to 6th Line), & Schools. Close To Shopping, Restaurants, Oakville Hospital, Transit, Major Highways & Sixteen Mile Sports Complex. No Road Fees or Maintenance Fees. Move In Ready Condition! Will Not Disappoint! Some Pictures Virtually Staged. (id:61215)
9 Concorde Drive
Brampton, Ontario
((Wow)) !!!Absolute Show Stopper!!! 4+1 Bedrooms Home With 2 Family Rooms And 5 Washrooms Located In The Prestigious Chateaus Of Castlemore Area. Mesmerizing Beauty Of 3812 Sf With A Professionally Finished Basement With Separate Entrance. Study On Main Level. Huge Entertainment Area On 2nd Level, Tastefully Landscaped , Gourmet Kitchen. 50 Feet Lot With Stone And Stucco, Patterned Concrete In Front And Back On A Prestigious Child Safe Street. Conveniently Located Close To All Amenities. Steps To Public And Catholic Schools, Public Transit, Parks & Plazas. Won't Last Long In The Market. !!!Book Your Showings Today!!! (id:61215)
1519 - 108 Peter Street
Toronto, Ontario
**Spacious 1bedroom +den, 1 bath with storage locker!** unobstructed west views, open balcony. bright open concept with modern finishes. den large enough for bed. high end built in appliances, upgraded with potlights and window coverings from the builder. 100 walk score and a 100 transit score, steps to restaurants, supermarket right outside, offices, TTC, waterfront, Rogers Center, entertainment and financial district. Luxury amenities: 24hr concierge, underground parking, outdoor pool, fitness room, pet wash, party room and more. (id:61215)
41 Riverton Drive
Toronto, Ontario
Discover this beautiful highly sought after neighborhood quietly tucked away on the West side of Islington surrounded by Rowntree Mills Park in the Humber Summit Community. 1st time offered in 57 years is this 3 BR Semi-Detached raised bungalow in pristine condition. It has the potential for in-law apartment in this finished basement with separate entrance and above ground windows. An exciting extra feature is this amazing oversized covered porch 10' x 30' that is perfect for private outdoor entertaining - This is "A must feature" now found in Custom homes today - a feature way ahead of its time for you to enjoy! Inside you will find an open concept Living and Dining area, next to eat-in kitchen. The primary bedroom is spacious with his and hers closets plus 2 additional good sized bedrooms. Hardwood floors throughout and 2 separate entrances. Finished basement has wet bar where you could easily add a kitchen plus workshop. Vinyl Shed w electrical 12' x 6'. Updates: Rebuilt front porch, new vinyl windows (2015), Roof shingles (2017), Main 4pc, Gas mid efficiency Furnace (2006'), HWT (2022). Close to transit & highways 400/401/407. Close to parks and schools - This is a great opportunity to find such a well maintained home in this fabulous location! (id:61215)
74 Green Mountain Road E
Hamilton, Ontario
Welcome to 74 Green Mountain Road where spacious country living meets city convenience! Discover the perfect blend of rural tranquility and modern comfort in this stunning 5,200 sq. ft. two-story home, ideally located just minutes from city amenities. Designed for those who value space and versatility, it's perfect for large families, multigenerational living, or anyone needing room for hobbies, vehicles, or a home business. Step inside to a bright, open-concept layout featuring a grand two-story front sitting room, spacious living and dining areas with a two-sided gas fireplace, and a beautifully updated kitchen (2024) with quartz counters, built-in appliances, a large island, and breakfast bar. Enjoy main and second-floor offices, a generous mudroom with custom built-ins, and flexible living and storage spaces. Entertainment options abound with a games room, theatre room, and multiple gathering areas. Recent upgrades include luxury vinyl and hardwood flooring (2024), designer ceilings, updated baths, new lighting, pot lights, and fresh paint. Outside, enjoy an attached drive-thru quad garage with double storage addition (six roll-up doors), extensive concrete driveways, patios, and 55 privacy cedars for a peaceful retreat. Relax with morning coffee or sunset views from the south-facing primary balcony. With updates to the roof, furnace, and AC, this move-in ready home offers comfort, abundance, and connection to both nature and convenience. (id:61215)
25 Sidare Court
Grimsby, Ontario
Looking for a fantastic bungalow in a fabulous location? Look no further! This beautifully maintained open-concept 4-bedroom, 3-bath home truly has it all. Immaculate inside and out, it boasts wonderful curb appeal and sits beside greenspace on a beautifully landscaped lot. A large front porch welcomes you into over 3,000 sq. ft. of finished living space. The kitchen is an entertainer's delight featuring stainless steel appliances, granite countertops, under-cabinet lighting, upgraded maple cabinetry, a breakfast bar, a butler's pantry, and a spacious eat-in area overlooking the great room. The great room offers the perfect gathering space with a walk-out to the backyard, while the formal dining room is ideal for family dinners and looks out over the inviting front porch and landscaped gardens. The main floor also includes a large powder room, laundry room with garage access, and two bedrooms. The primary suite is a serene retreat with a walk-in closet and a 4-piece ensuite featuring a separate shower and a step-up soaker tub. The second bedroom is perfect for guests or a home office. The lower level is expansive, offering a huge recreation room with a gas fireplace, two additional bedrooms (ideal for an office, playroom, gym, or storage), a 3-piece bath, and plenty of storage space. Outside, enjoy a fully fenced yard with a built-in gazebo and storage shed, added bonus a Generac generator(2022). A new roof (2019) provides peace of mind. Located just minutes from Fifty Point Conservation Area, the beachfront, walking trails, parks, Costco, shopping, and highway access - this property has it all. (id:61215)
2102 - 8960 Jane Street
Vaughan, Ontario
Be among the first to experience sophisticated urban living in this brand-new, elegantly designed 2-bedroom, 2-bath suite at Charisma2 on the Park - North Tower. Offering 735 sq.ft. of interior space plus a 132 sq.ft. private balcony (a total of 867 sq.ft.), this stunning suite combines comfort, style, and convenience in every detail. Perched on a high floor, enjoy breathtaking city views and unforgettable sunsets through 9-ft floor-to-ceiling windows that fill the home with natural light. The open-concept layout blends modern design and everyday functionality, featuring laminate flooring throughout and a sleek, contemporary kitchen complete with quartz countertops, a central island, and premium stainless s teel appliances - perfect for entertaining friends and family. The primary bedroom boasts a luxurious 3-piece ensuite and walk-in closet, while the spacious second bedroom offers flexibility for guests, a home office, or a growing family. This exceptional suite also includes 2 lockers, one of which is a Premium Storage 53 sq.ft. temperature-controlled Locker and the other a bicycle locker located in the Underground Garage area for added convenience, and one Underground parking space. So many thoughtful upgrades. Residents enjoy 5-star resort-style amenities including a grand lobby, outdoor pool & terrace, rooftop lounge, fitness centre, yoga studio, pet grooming station, party room, theatre, billiards room, bocce courts, and so much more. All these just steps from Vaughan Mills, transit, dining, and major highways. Don't miss out on this incredible opportunity to make this exceptional suite your new home! (id:61215)
1906 - 80 Antibes Drive
Toronto, Ontario
Welcome to this Bright and Spacious 3-Bedroom Corner Unit offering nearly 1,400 sq ft of beautifully renovated living space and 2ParkingSpaces (side by side)! Family Size Eat-In Kitchen featuring Brand-New Stainless Steel Appliances, Granite Countertops, Ceramic Backsplash, Pot-Lights, Double Sinks and a large breakfast area with Bay Window and unobstructed panoramic views of downtown Toronto and CN Tower. The open-concept L-Shaped Living and Dining rooms are large enough to entertain large family gatherings. Huge Enclosed Solarium with Ceiling Windows and Sliding Doors could be used as a separate room, office or a relaxing, bright space. The primary bedroom has a walk-in closet and a private 4-piece ensuite. Large Storage Space Inside the Unit with Built-in Shelves. Two parking spots are included. One parking space is owned and can be sold separately if desired. All-inclusive maintenance fee covers all utilities including heat, water, hydro, high-speed internet, and VIP Rogers 4K TV services. This well-maintained and recently renovated building also features a gym, sauna and a Sabbath elevator. An unbeatable location close to shopping, schools, parks, the G. Ross Lord Trails, Antibes Community Centre. TTC is just a few-minute walk from the building with one direct bus to Finch Subway Station. Don't miss out on this rare opportunity for space, location and value! (id:61215)
15 Bowerbank Drive
Toronto, Ontario
Welcome to 15 Bowerbank Dr - a spacious and bright detached home in the heart of North York! Located on a quiet, family-friendly street, this home offers a single car garage plus a private driveway that fits two additional cars. Steps to Yonge & Finch subway, parks, top-rated schools, shopping, and all amenities. Easy access to Hwy 401 & 404 makes commuting a breeze. The functional layout provides generous living space, abundant natural light, and a comfortable environment for families or professionals. Don't miss this rare opportunity to live in one of North York's most convenient and desirable neighborhoods! (id:61215)
1012 - 140 Simcoe Street
Toronto, Ontario
Nice and clean Unit, close to all Hospitals, U.F.T. and all other transportation. Great location yet quiet location. usually there is very little available for lease or sale. (id:61215)
Lower - 53 Hoyle Drive W
Brampton, Ontario
Absolutely stunning 2-bedroom, 1-bathroom basement apartment with a separate entrance offering over 1200 sq ft of living space in the high-demand Bram East community of Brampton. This beautiful unit features a brand-new kitchen with quartz countertops, stainless steel appliances, ceramic flooring with a breakfast area, and laminate floors throughout the living, dining, and bedrooms. Bright pot lights illuminate the spacious open-concept layout, providing a warm and inviting atmosphere perfect for comfortable family living. Conveniently located within walking distance to FreshCo, schools, public transit, and just minutes to Hwy 50, Hwy 427, and Hwy 407. Don't miss out. This one will truly impress you! (id:61215)
1373 Hunter Street
Innisfil, Ontario
Top 5 Reasons You Will Love This Home: 1) Spacious open-concept home showcasing hardwood and ceramic tile flooring throughout the main level with convenient laundry and garage access 2) Family-sized kitchen with plenty of counter space and cabinetry while leading to the raised deck overlooking the beautiful backyard with excellent views of wildlife and sunsets 3) Three generously sized bedrooms and a family bathroom accompanied by a massive primary bedroom suite with a walk-in closet, a sitting area, and a spa-like ensuite 4) Excellent opportunity for multi-generational families with two bedrooms, a full bathroom, and a kitchenette located in the bright walkout basement with no rear neighbours 5) Located within walking distance to schools, parks, and many shopping opportunities. 3,292 fin.sq.ft. (id:61215)
125 Brock Street S
Whitby, Ontario
Prime retail space available in the heart of **Whitbys Four Corners** , one of the towns busiest commercial and pedestrian hubs. Open-concept space with high ceilings, Large bright storefront windows and customizable floor plan. Perfect For Retail or Professional Office Use!! ** No Restaurant Use** . Loads Of Street Parking In Front Of Building!! High visibility, excellent foot traffic, and easy access to public transit & Just A Short Drive To Highway 401, 412.**Won't Last Long, Hurry!!** (id:61215)
700 Willowbank Trail
Mississauga, Ontario
Look no further than this incredible +1,000 sq.ft. lower-level suite - clean, bright, & move-in ready! Featuring a private separate entrance & private laundry, this thoughtfully designed home offers the perfect blend of comfort & convenience in one of Mississauga's most family-friendly communities. Step inside to a wide open kitchen with ample cabinetry & a full-size dining area, ideal for home-cooked meals & entertaining. Large living room provides plenty of space to relax, while the high ceilings & oversized windows fill the unit with natural light, creating a warm & inviting atmosphere throughout.Located in the sought-after Rathwood area, this home is surrounded by tree-lined streets, beautiful parks & walking trails. Enjoy weekend strolls through Rathwood Park or shop and dine nearby at Rockwood Mall. Families will appreciate being within reach of highly rated schools such as Sts. Martha & Mary Catholic School and Applewood Heights Secondary School.Commuting is a breeze.Located just minutes from Hwys 403, 410 & 401, with transit stops nearby, commuting is easy. Surrounded by parks, walking trails, and top-rated schools like Sts. Martha & Mary and Applewood Heights SS. Close to Rockwood Mall & Square One (id:61215)
804 - 59 East Liberty Street
Toronto, Ontario
Live with Style and Elegance in the highly sought after Liberty Towers within the Heart of Liberty Village. This Luxurious * Limited (1 of 7 units in the tower) * 2-Storey Condo Loft Layout * has a Panoramic South Facing Views of Lake Ontario that offers an abundance of natural light through its 2-storeys of floor-to-ceiling windows and 16 ft Balcony. The 866 sq.ft. 1+1 bedroom and 1.5 bath unit boasts 9 feet ceilings and a spacious open concept layout. A perfectly laid out chefs kitchen and granite peninsula that flows into dining and living space is an entertainer's dream. This Must-See Unit has been METICULOUSLY maintained and kept in PRISTINE condition by its owners who currently live in the unit and are simply looking to lease out the unit for a year while they are out-of-country. This unit comes Fully Furnished with furniture (Dining table, chairs, couch, bed, nightstands, book case, desk, office chair, etc.), TV, High Speed Internet, cookware and dining ware, and much more - Just move in and enjoy. Access Luxurious Amenities+++ Massive Rooftop Patio, BBQs, Pool, Fitness Centre, Sauna, Party & Rec Rooms, Theatre Room, Bike Parking, Visitor Parking. Location, Location, Location. Perfect Walkscore. Close Proximity To King St. Streetcars, Exhibition GO station, Parks, Restaurants, Grocery, Shopping, Lake Ontario, Gardiner Expressway and minutes to the downtown core. Situated perfectly to catch all the 2026 FIFA World Cup action at BMO Field. This unit includes one exclusive use parking spot. (id:61215)
1201 - 260 Doris Avenue
Toronto, Ontario
*Bright & spacious experience City Living. *Discover this spacious, renovated one-bedroom condo, bedroom can fit a queen size bed and a desk, in a quiet building in the heart of North York offers both comfort and convenience. *Perfectly located just steps away to subway, shoppings, Empress Walk, Supermarkets, Famous Restaurants, Library, North York Centre, Community Centre. *Well situated within the top-ranked school district, McKee PS and Earl Haig HS. *Enjoy this ready to move-in, functional layout with renovation & modern finishes. *Condo fees included Hydro, Heat, Water, CAC, 24 hr. concierge. *Excellent opportunity for those who is seeking a perfect home with great value. (id:61215)
1130 Ridge Road
Hamilton, Ontario
Don't miss this incredible and rare opportunity to own a luxury, custom built bungalow with over 4800 sq ft of living space, located on over 21 acres of scenic land, including a 2500 sq ft workshop, a private pond, forest and farmland! Enjoy the stunning sunsets and the peace and privacy of country living in desirable Stoney Creek and still be close to all the city amenities. Upon entering this remarkable residence, you will be amazed by the beautiful wide-open views from the oversized windows and the attention to detail in this exceptionally well built bungalow, which can easily be wheelchair accessible. The chef-inspired custom kitchen features an oversized island, solid wood cabinets, granite countertops, heated tile floor and high end stainless steel appliances including double ovens, 6 burner gas range, bar fridge, ice maker and a walk-in butler's pantry with stand-up freezers. Enjoy morning coffee in the lumon-glass enclosed 3 season sunroom. Relax by the gas fireplace in the living room, with 12 ft cathedral ceilings and stunning barn beams. The laundry room/mudroom has direct entry to the heated 3+ car garage (over 1000 sq ft) with epoxy floors and 12 ft ceilings. The primary suite features his/hers walk-in closets and a spa-like 4 pc ensuite with heated tile floors. Two additional bedrooms on the main floor - one with a private 3 pc ensuite and the other with a cathedral ceiling- would be an ideal office space. If you love to entertain, the open concept rec room with a wood burning stove in the walk-out basement will amaze you! It is also roughed in for a second kitchen, wet bar and laundry room and would be an ideal in-law suite. Ample storage throughout the home and two seperate cold rooms. This is a perfect property for business owners, investors, multi-generational living or anyone seeking the peace and privacy of luxury country living! (id:61215)
13 Homeview Avenue
Toronto, Ontario
Location! Location! Location! Stunning Gourmet Chef's Kitchen with Stainless Steel appliances. Outdoor Space Is A Dream with a gorgeous deck and fully fenced private yard one bus to the station. Just steps to Walmart, Stockyards, Home Depot, Metro, Library and School and Banks. This is an opportunity not to be missed! (id:61215)
B - 203 Caledonia Road
Toronto, Ontario
This charming, all-inclusive 600 square foot apartment offer a prime leasing opportunity in the sought-after Corso Italia-Davenport neighborhood. Step inside to discover high ceilings, vinyl flooring, and an updated kitchen that flows seamlessly into the spacious open-concept living area. The unit also features a newly renovated three-piece bathroom, the convenience of ensuite laundry, and a large dedicated storage room. All located within walking distance of the lively shops and restaurants on St. Clair Avenue West, excellent TTC transit options, and Earlscourt Park for easy access and enjoyment. Internet, cable TV, hydro, heat, water are all included in rent. (id:61215)
6302-04 Main Street
Whitchurch-Stouffville, Ontario
Location Location! Prime Location Restaurant In The Heart of STOUFFVILLE* Don't miss this incredible chance to own a family-run restaurant*Well Established*Homemade comfort food*Open Cooking Area*Quality dishes and a welcoming atmosphere*This fully equipped restaurant is ready for you to take the reins and continue its legacy*the location offers excellent visibility and access in a vibrant and growing community*FICKLE PICKLE is renowned for its signature as being a Family Restaurant*Turn Key Operation*. Take advantage of repeat customers and expanded exposure. Keep a similar menu or bring your own* (id:61215)

