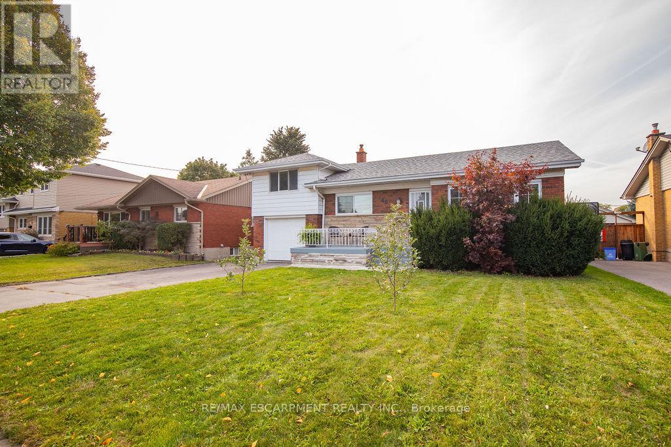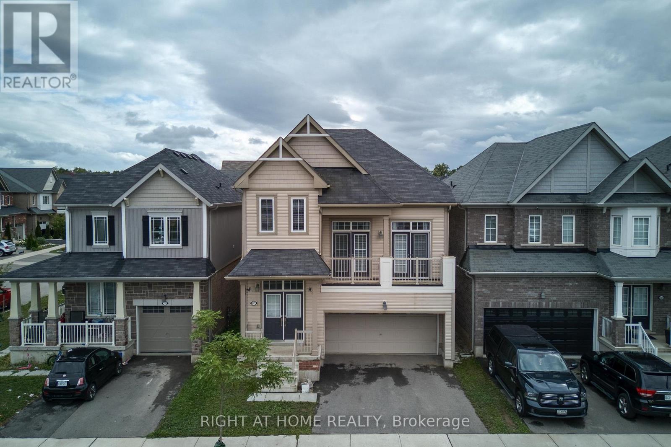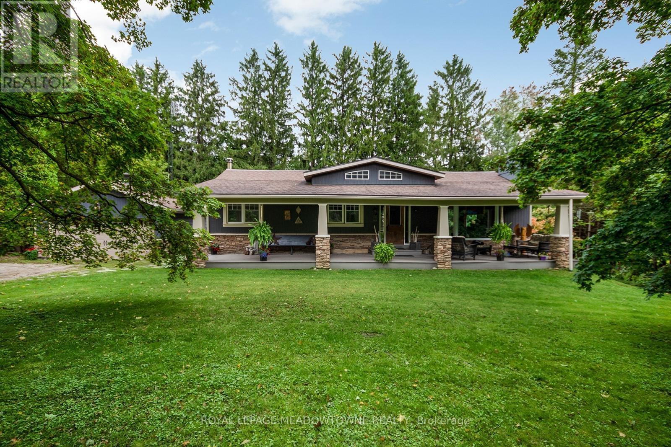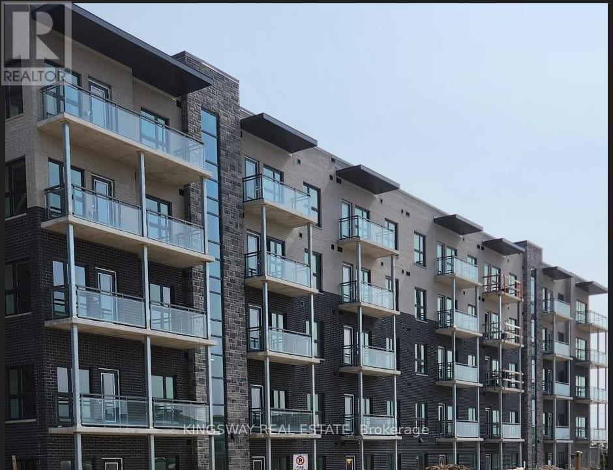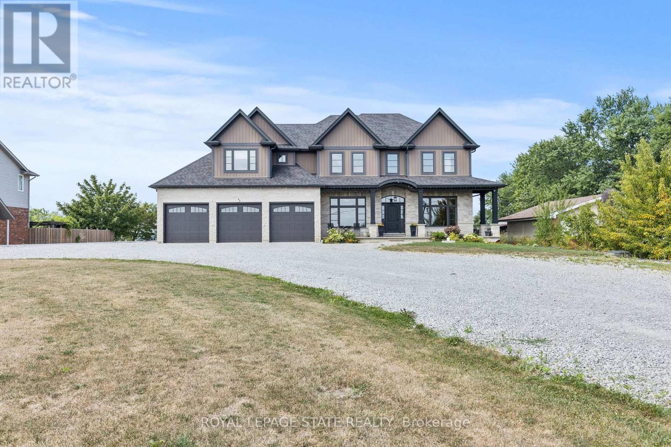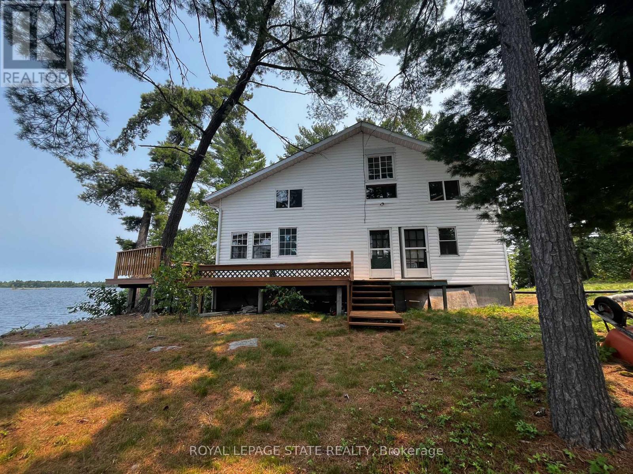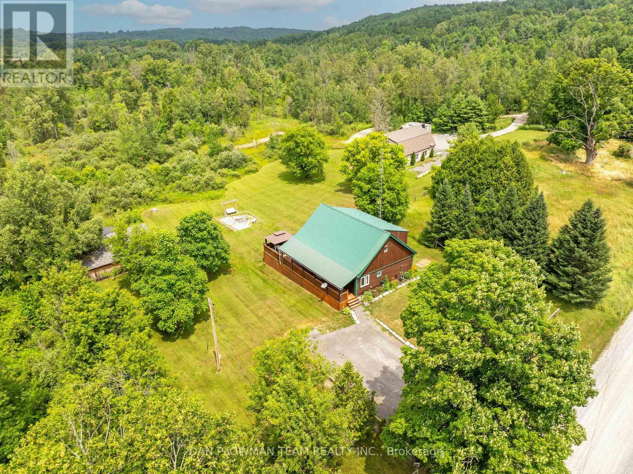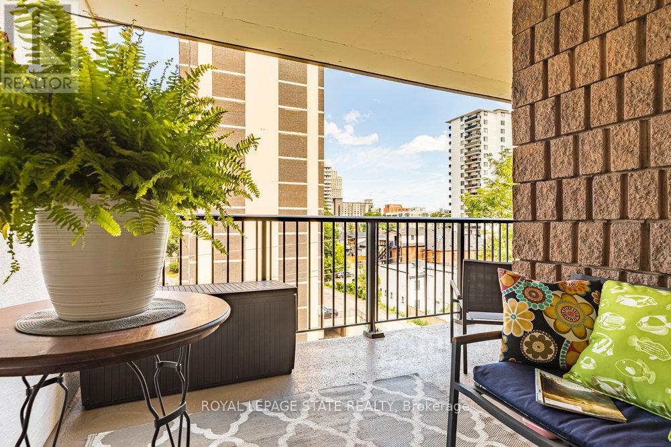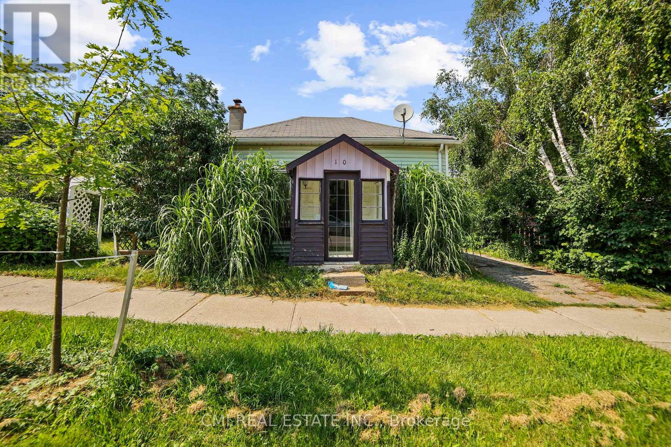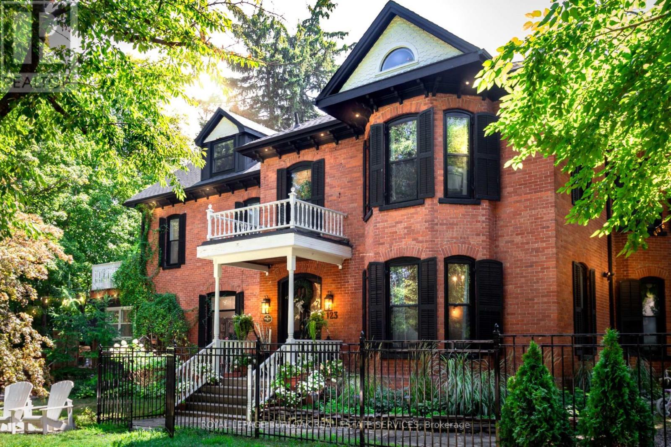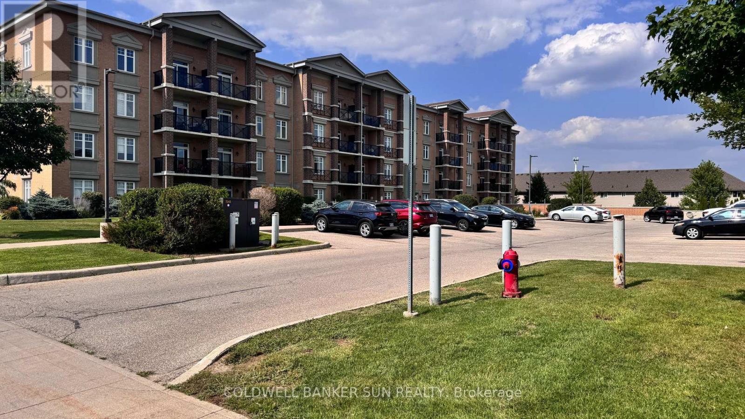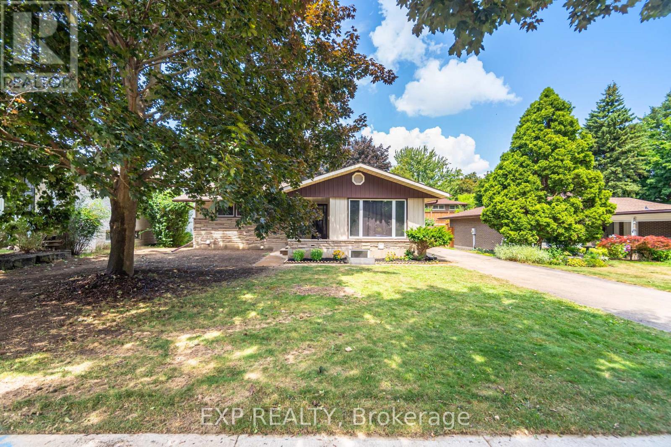Team Finora | Dan Kate and Jodie Finora | Niagara's Top Realtors | ReMax Niagara Realty Ltd.
Listings
60 Ivy Lea Place
Hamilton, Ontario
Welcome Home' This detached, side-split home is nestled in a quiet neighbourhood close to all amenities including parks, trails, public transit, and shopping. The main floor features an open concept living-dining area, one of three bedrooms and an updated main bathroom. The upper level features two spacious bedrooms. The basement includes a rec space, 3-piece bathroom, laundry & storage. In-law suite or income potential is possible with the separate entrance to the basement. The fully fenced yard is perfect for kids & pets. This home is perfect for first-time buyers, young families or anyone looking to downsize in a wonderful neighbourhood. (id:61215)
223 Thompson Road
Haldimand, Ontario
Welcome to 223 Thompson Road! This bright 5-bed, 4-bath, double-garage detached home in the new and growing community of Avalon is the perfect fit for modern family living. Built just under 5 years ago, the home offers a fresh and functional layout with 9' ceilings, a sunken foyer, and recently painted walls ('23), all complemented by pot lights ('21) and contemporary lighting updates ('23).The main level features a seamless flow from the breakfast area to the living spaces--ideal for hosting--while the Great Room stuns with soaring 12' ceilings and French doors opening to a balcony overlooking the Avalon Walkway. A large main-floor laundry room, tucked behind a separate door, includes its own washer and dryer for added convenience. Just off the kitchen, a versatile planning room offers the perfect setup for summer party prep with backyard access or serves as a bright personal workspace. Upstairs, spacious bedrooms wrap around the central Great Room. The luxurious primary suite includes a 5-piece ensuite and his-and-hers walk-in closets, offering the ideal retreat at the end of the day.The professionally finished basement (2023) adds versatility with a well-appointed in-law suite--perfect for extended family or multi-generational living. It includes 1 bedroom plus a den, full kitchen with stainless-steel appliances, open living and dining areas, and its own private laundry. A fire-rated door separates it from the main living area, offering privacy and comfort.The garage includes a 220V EV plug rough-in, ready for future electric vehicle charging. Located in a family-friendly area thats home to the upcoming Pope Francis Catholic Elementary School and Child Care Centre, this home offers space, comfort, and flexibility in one of Caledonia's most desirable pockets. (id:61215)
5977 Fifth Line
Erin, Ontario
This private 1-acre setting has an expansive 264-foot frontage on the Fifth Line and the corner lot borders Sideroad 27 to the north. In 1861 the May School was built on this very lot and after 100 years of local education it was removed when Ross R. Mackay school opened. This home features great curb appeal and the lot is framed with a timeless split rail fence. The trees planted during the century old schoolhouse of the past provide mature varieties of pine, maple, and spruce in a serene sheltered space to enjoy nature. Thoughtfully placed Apple trees for baking, cherry tree for beauty and white birch for uplighting add to the beauty of this lot. The dual entrance u shaped driveway offers loads of parking for family toys. The double detached insulated garage with hydro has great possibilities. The 6-seater Artic Spa privately nestled in ornamental shrubbery will keep you outside all year long. Neighbouring forests, ponds and the adjacent rolling hills provide serene views. Go for a short stroll down the fifth line to the Elora-Cataract Trailway, famously know for hiking, biking and cross-country skiing. The no maintenance covered 10x49 front porch with composite decking is a versatile space for relaxing, entertaining and enjoying the outdoors. There is a large fenced in raised vegetable garden to ease your grocery bill and an A-frame storage shed for garden tools. The fern field is lush, maintenance free, and so pretty when its dancing in the breeze. The cozy 3+1 bed 2 full bath home has been well cared for and features 2 wood burning fireplaces, reclaimed maple floors and an eat in kitchen with walkout to a large composite family deck. The fully finished basement features a large rec room, 4th bedroom, full bathroom, two office/work spaces and is accessible by a separate entrance. The above grade oversize egress windows offer good natural light. The wood stove has a propane line for future conversion and the BBQ has a quick connect line as well. (id:61215)
201 - 1101 Lackner Place
Kitchener, Ontario
ABSOLUTELY STUNNING, PRICED TO SELL, 2 Yrs Old Gorgeous 1 Bedroom & 1 Bathroom Condo Apartment On a Quite Small 4 Story Building in The High Demand LAckner Wood Area. Close to All the Conveniences including the PLaza Across the Street With Grocery Store & Other Shopping. Still Shows Like New. Open Concept Layout. Features 9' Ceiling. Beautiful White Kitchen With Granite Countertops, Custom Backsplash. Silver Appliances Including Fridge, Stove, Dishwasher & Microwave. Ensuite LAundry with Full Size Washer & Dryer. Large Combined Living & Dining Room With a Garden Door To a Good Size Balcony. Good Sized Bedroom & a 4Pce Full Washroom. Carpet Free Unit With Modern Laminate Flooring. Comes With 1 Parking Spot & a Locker Room. Super Quiet Building With a Party room, Small Children Play Park. (id:61215)
43 Third Road E
Hamilton, Ontario
Welcome to your future gorgeous home sweet home! This luxurious custom-built (2019) residence on Stoney Creek Mountain offers the best of country living within city limits. Set on a 1.4-acre lot, the expansive backyard provides endless possibilities for your dream oasis, perhaps even a pool.Upon entering, you'll be captivated by the home's elegant grandeur, boasting over 5,000square feet of finished living space(excluding the unfinished basement). The main floor features 10-foot ceilings, a combination of hardwood floors and tile, and a dream chef's kitchen with a walk-in pantry and coffee/servery. The main level also includes a great room with a fireplace, a library, a mudroom leading to the garage, and a powder room.Perfect for multi-generational families, the fantastic self-contained main floor in-law suite offers a separate laundry room, bedroom, bathroom, living room with a fireplace, and a potential unfinished basement for added living space.The second level of the main home provides four more bedrooms, with the potential for a 5th by converting the second-level family room. The primary bedroom retreat is truly spectacular, featuring a spacious bedroom, a spa-like bathroom, and a walk-out to a gorgeous second-floor patio with amazing sunset views. On this level, you'll also find a second-level family room, bedroom level laundry, an office, two bedrooms with shared ensuite privilege, and an additional bedroom with its own ensuite. All bedrooms include walk-in closets. The unfinished basement, with its 9-foot ceilings and over 2,600 square feet, awaits your vision, offering immense potential for another in-law suite or finish to your preference. Both the main home and the in-law suite share a lovely patio and yard. The property line extends far beyond the trees, ending at the farmer's field. The expansive driveway can accommodate multiple cars, and the four-car garage provides ample space for cars & storage. (id:61215)
Wl106-1 Loudon Island 8 Pcl 1715
West Nipissing, Ontario
Welcome to your "Piece of Paradise" This beautiful Island and gorgeous 2 story home is nestled in a quiet Bay on the West End of Lake Nipissing. This home has 5 separate entries which is located high on the island with a sensational view of Mid West Bay on Lake Nipissing. The 3 bedrooms are wonderful for any size family or guests and enjoy your mornings or evenings in your own screened in sunroom. The main floor has a wonderful wood burning fireplace for those colder evenings. The wrap around deck has been recently renovated and the metal roof and elevated block foundation means little maintenance. This home is powered by Solar Energy and Propane and has an efficient Holding Tank. Enjoy the beauty of Lake Nipissing and all the water activities suited for your family. Only 3.5- 4 hour drive to the GTA. This home is ready for occupancy, but could use further refinements if desired. (id:61215)
552 Mitchell Road
Cramahe, Ontario
Peace, Privacy & Possibility On 14 + Acres! Welcome To 552 Mitchell Rd., A Tranquil Country Retreat Just Minutes From Warkworth. Nestled On Over 14 Acres Of Privacy, And 2 Workshops, This Property Offers The Ultimate In Rural Living.The Charming 4-Bedroom, 2-Bathroom Home Spans Over 1,700 Sq. Ft., Featuring A Metal Roof, Vaulted Ceilings, A Chef's Kitchen With Granite Countertops And Centre Island, 2 Main Floor Bedrooms And Laundry. Upstairs, Find A Loft-Style Office, A Bright Second Bedroom, And A Private Primary Suite With Walk-In Closet And Ensuite. Need Extra Space? The Massive 3,144 Sq. Ft. Detached Garage, Built In 2017, Includes Its Own Kitchen, Bath, and 2 Bedrooms - Ideal For Multigenerational Living, Guests, Or Your Creative Business Vision, With Its Own Separate Holding Tank. This Versatile Property Invites Endless Opportunities. PLUS, An Additional 745 Sq. Ft Second Detached Shop. Enjoy Morning Coffees Under The Covered Deck, Where The Only Sound Is Birdsong And The Rustle Of Trees. The Private Backyard Is A True Sanctuary Featuring A Hot Tub With Uninterrupted Forest Views, Above-Ground Pool, Private Pond, And Sun-Soaked Deck Perfect For Entertaining Or Simply Unwinding In Nature. (id:61215)
603 - 165 Bold Street
Hamilton, Ontario
Welcome to this move-in-ready 2-bedroom, 2-bathroom condo nestled in one of Hamiltons most sought-after boutique buildings, located in the historic and charming Durand neighbourhood. This bright and spacious suite offers a thoughtfully designed open-concept layout, perfect for entertaining, and finished with high-quality engineered hardwood through most areas and porcelain tile in the kitchen. The custom kitchen features quartz countertops, stainless steel appliances, smart pull-out cabinetry, and ample cupboard space. Both bathrooms have been tastefully updated, with modern vanities & fixtures. The spacious primary suite includes a 3 pce. ensuite and an impressive three closets for ample storage. Enjoy the outdoors from your oversized, private corner balcony with access from two premium patio doorsideal for your morning coffee or evening unwind. Additional features include in-suite laundry, ceiling fans in the bedrooms and kitchen, double-door entry, newer air/heat furnace (approx. 2022), an owned water heater, and a rare bonus of two exclusive-use parking spots and a storage locker. This well-managed building offers peace of mind with a strong reserve fund and recent upgrades including a rooftop terrace, enhanced security, new hallway flooring and lighting, and a replaced elevator (2018). Just steps from Locke Street, Hess Village, St. Josephs Hospital, the Art Gallery of Hamilton, downtown shops, restaurants, and transit. Whether you're a first-time buyer, a busy professional, or looking to downsize, this stylish and comfortable condo offers worry-free living in a quiet, vibrant community (id:61215)
120 Second Avenue E
Shelburne, Ontario
Opportunity Knocks! Charming bungalow located in the heart of serene Shelburne offering 2 bed, 1 bath, 800sqft of living space with a private backyard surrounded by mature trees. * Calling all first time home buyers, DIY enthusiasts, investors, or buyers looking to downsize * It is the perfect opportunity to build sweat equity & convert this into your dream home or investment. Situated on a spacious lot - large enough for enjoyment while being low maintenance. Located steps to schools, parks, library, recreation centers, Golf, shopping & much more; quick access to Owen sound st, Main Ave E, & HWY 10 making commute a breeze. Screened porch entry ideal for plant lovers. Large living comb w/ dining space perfect for family entertainment. Sunken Eat-in kitchen w/ modernized cabinets & SS appliances W/O to deck. Two spacious bedrooms & 1-4pc bath perfect for growing families or buyers looking to downsize & retire. Small town charm with city amenities & short distance to all major hubs (id:61215)
123 Main Street W
Grimsby, Ontario
The Dolmage House, a historic Grimsby landmark surrounded by mature trees & nature. Built in 1876 by a local businessman for his wife & 3 daughters, this Italianate Victorian home blends timeless charm w/ modern luxury. The original double red brick walls are structurally sound &highly insulating, offering the perfect balance of character & warmth. The new flagstone pathway leads you to this 4-bed, 4-bath home spanning 3644 sq ft of thoughtfully designed space. Enter to a bright living area & an elegant dining room w/ pot lights, chandeliers, a century upright piano & heritage-style gas fireplace. Heart of the home is the remodeled modern farmhouse kitchen, featuring an oversized island, reclaimed barn wood elm floors, GE range oven, Bosch fridge, & Perrin & Rowe English Gold faucet. Adjacent is a mudroom/main-floor laundry w/ heated floors, built-in shelves, & a convenient powder room. Upstairs, the grand primary suite has 5 B/I closets & a 4-pc ensuite w/ a double vanity & curb-less glass shower. 2 oversized bedrooms w/ bay windows and spacious closets offer comfort, 1 of them w/ a Victorian coal fireplace. Third-floor loft retreat includes space for an extra bedroom luxurious 3-pc bathroom w/ a clawfoot tub. Century-old speakeasy wine cellar, featuring wood beams, & a bespoke wood wine rack originally made for a local winery. Outside, enjoy new Arctic Spas wi-fi enabled saltwater hot tub, wrought iron & wood fencing, 2 enclosed yards, & a Muskoka-style fire pit. Refurbished spiral staircase, originally made for the candle coal factory in Grimsby, leads to a rooftop terrace w/ escarpment views. 7-car parking area & room for a garage. Located in a top school district, enjoy immediate access to the Bruce Trail, 40 Mile Creek Pedestrian Bridge, & a public pool across the street. Historic Downtown Grimsby is just a 7-min walk. Updates include a new roof, tankless water heater, upgraded electrical panel, & new storm windows, blending heritage w/ energy efficiency. (id:61215)
211 - 2 Colonial Drive
Guelph, Ontario
Welcome to 2 Colonial Dr unit 211, A bright 2 bedroom, 1 full bathroom, Spacious & Impeccable corner unit Condo. This open concept layout features a massive kitchen with quartz counter tops with eat-in area, Breakfast bar plus tons of counter space and cupboard. Large entertaining space with living room and kitchen. Nicely sized two bedroom, master bedroom with closet and access to your balcony. Convenient in unit laundry. Building amenities include exercise room, party room and building security. Underground parking. Situated in the fantastic south-end of Guelph, close to every possible amenity and the 401. Great for commuters. Shows beautifully. No Smoke, No pets allowed. Tenants To Pay All Utilities. (id:61215)
Lower - 214 Forest Hill Drive
Kitchener, Ontario
Check out this Legal 3 bed one bath lower level unit with own laundry in Forest Hillneighbourhood of West Kitchener! All expenses covered in the rent except for electricity,internet, cable. Great location, close to all amenities including public transit. Completedrental application, current credit report and score, past two month's of income verificationrequired. Available immediately. (id:61215)

