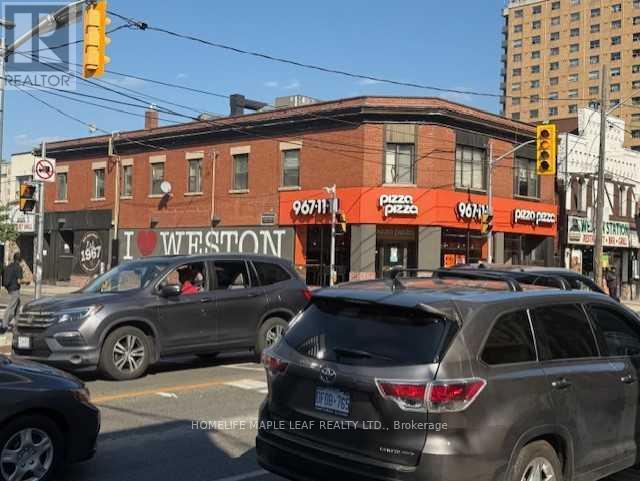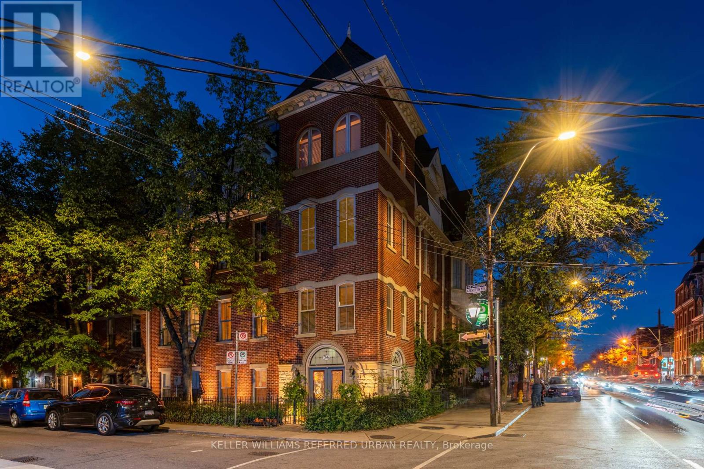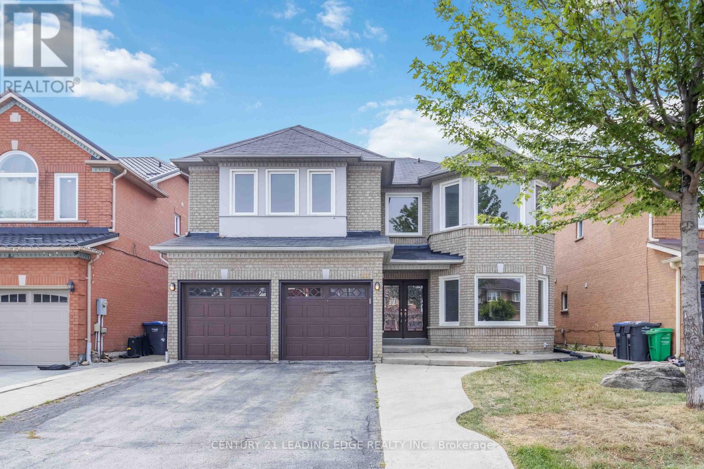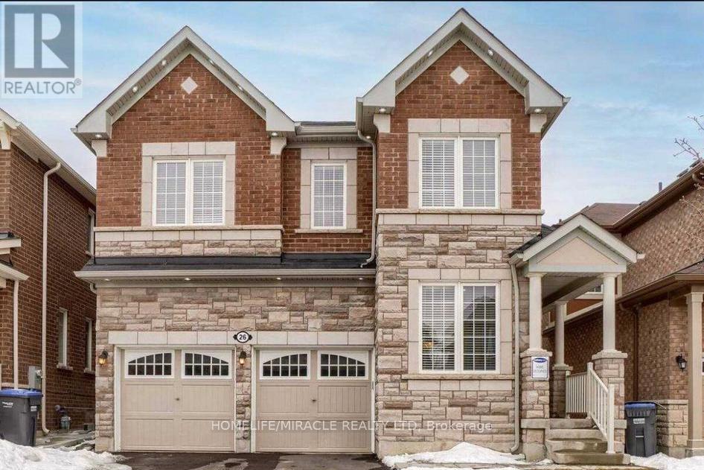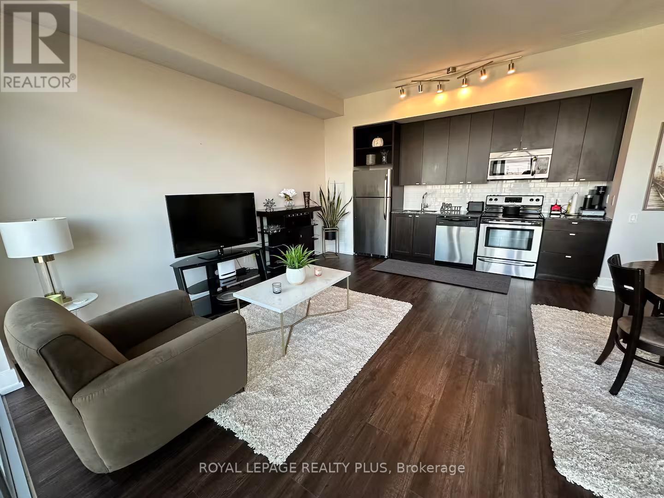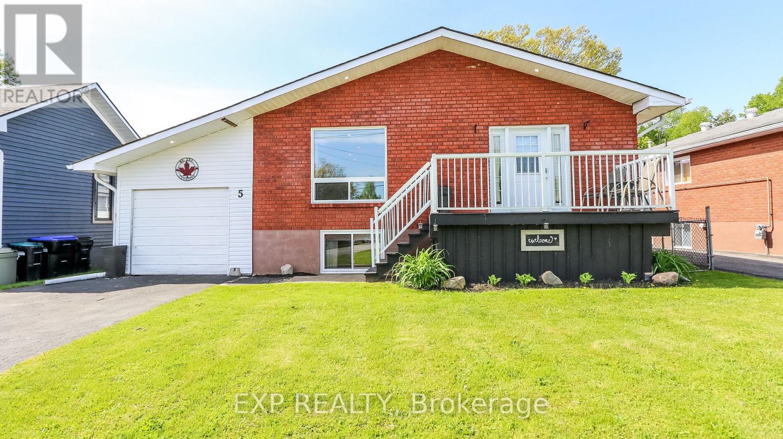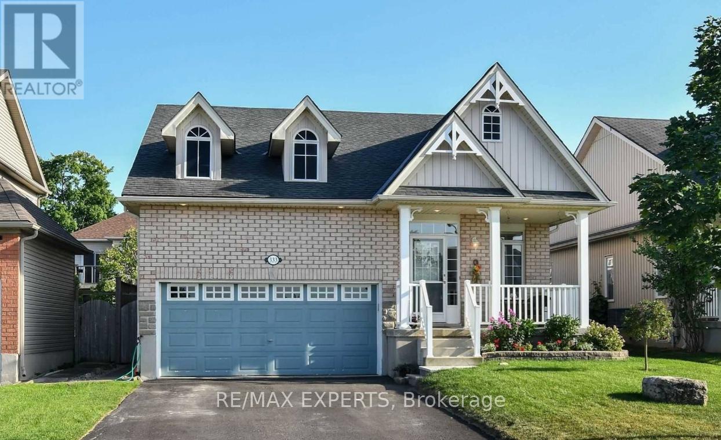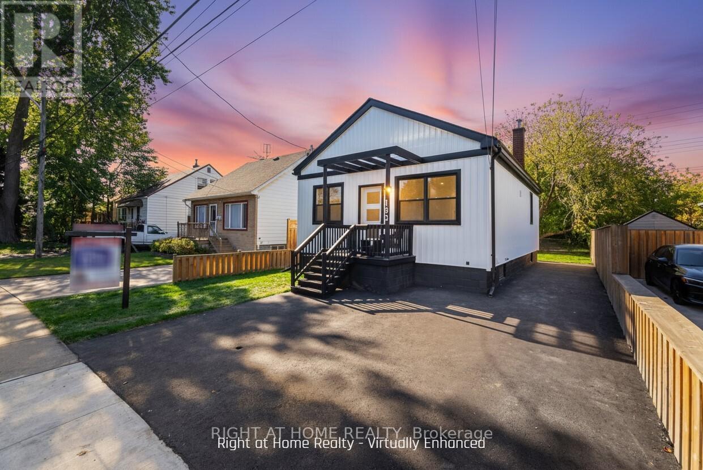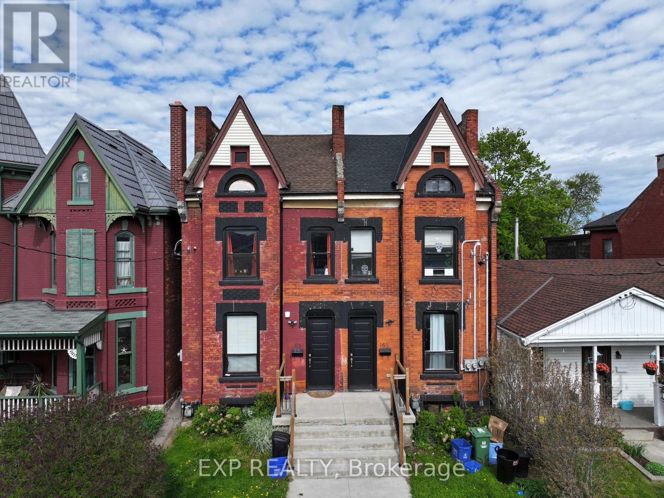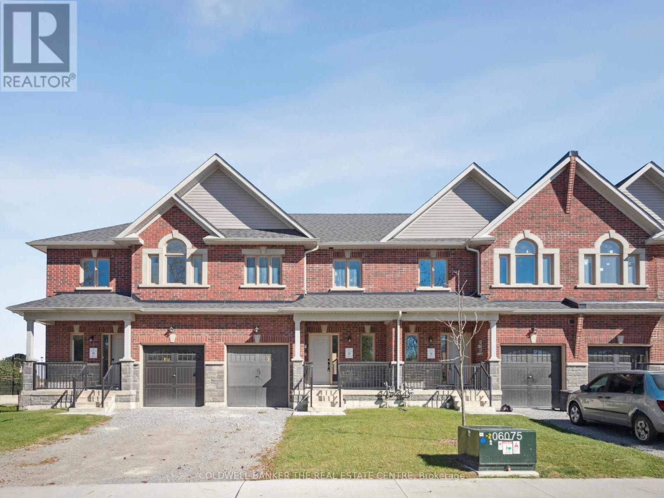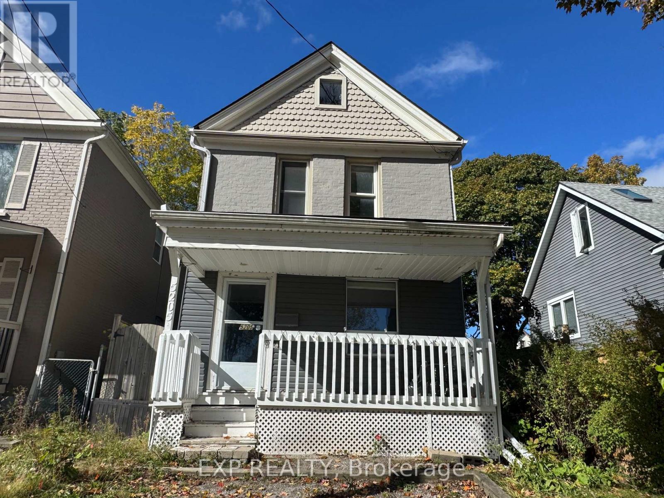Team Finora | Dan Kate and Jodie Finora | Niagara's Top Realtors | ReMax Niagara Realty Ltd.
Listings
1937 Weston Road
Toronto, Ontario
Location, Location, Location! Rare opportunity to purchase this freestanding prime 2 storey corner building located at a high exposure, busy intersection, never on the MLS before. High visibility, Triple A retail tenant (PIZZA PIZZA) with 3 upper level Self-contained units (one 2-bedrooms unit and two 1-bedroom units) with exclusive private entrances, never vacant or missed rent, all leased. Large fronting lot onto both Weston and John St., with huge basement with fantastic opportunity for future planning. Located near high rises and the high-traffic intersection of Weston Rd & Lawrence Ave W. (id:61215)
74 Aberdeen Avenue
Toronto, Ontario
Available for the first time in more than 18 years - Welcome to 74 Aberdeen Ave. A rare and versatile Cabbagetown gem blending residential comfort with potential commercial opportunity. Just a few blocks from Bloor St and a Sunday stroll to Yorkville, this classic Victorian style freehold townhouse was built in 2003, this freehold townhouse offers nearly 2,500 sq ft (plus garage) of thoughtfully designed living space across 4 levels. Featuring 3 + 2 beds, 3 baths, and an attached garage with direct interior access. The open-concept main floor is bright and flexible, ideal for either a professional live/work setup or a warm family gathering space. Inside, you'll find soaring ceilings, large windows, and a chef's kitchen with granite counters and stainless steel appliances, flowing into the dining and living area, perfect for entertaining. Upstairs, the private primary retreat spans the top level, complete with two sun-filled patios, a spa-inspired ensuite, and generous closet space - your own urban sanctuary. Outside your door, stroll through historic, tree-lined streets to Riverdale Farm, Riverdale Park, and Allan Gardens. Cabbagetown's best cafes, pubs, and restaurants, F'Amelia, The House on Parliament, and Salt & Tobacco, are all just steps away. Green P parking available directly across as well and Street permits available through the city. This home captures the best of city living: character, convenience, and community, all in one of Toronto's most beloved neighbourhoods. (id:61215)
286 Fernforest Drive
Brampton, Ontario
ONLY LOOKING FOR 1 YEAR LEASE TERM. Discover the epitome of luxury living with this stunning, renovated 5-bedroom detached home, spanning approximately 3,755 sq ft (above grade) and boasting many recent upgrades. This exceptional residence is a rare gem, offering an unparalleled opportunity to own a home of such distinction and quality. The main floor is designed for entertaining, featuring a renovated kitchen and family room, engineered wood flooring throughout main floor and upper hallway, and an open-concept layout that radiates sophistication and warmth. The kitchen is a chef's dream, complete with custom cabinetry, and a spacious island with seating. With five generously sized bedrooms, there is ample space for both family and guests. Steps away from Fernforest PS, Lady of Providence CES, HWY 410 /407, shopping and transit. (id:61215)
26 Emerald Coast Trail
Brampton, Ontario
Modern and clean 2 bedroom 1 washroom basement in the most demanding area of Brampton. 1 Parking included with the unit. close to all amenities. Tenants Pays 30% of the utilities (id:61215)
3415 - 105 The Queensway Avenue
Toronto, Ontario
Furnished 1+1 Bedroom (2 Beds) Suite with Resort-Style Living! Enjoy morning coffee with spectacular sunrises and all-day sun from your expansive 36-ft balcony-enhanced by extra height from soaring 10-ft ceilings. This stunning Sub-Penthouse showcases wall-to-wall, floor-to-ceiling windows with panoramic views of Lake Ontario, the city skyline, and High Park's fall colours. The open-concept layout offers seamless flow between the living, dining, and kitchen areas, with walkouts from both the living room and primary bedroom. Enjoy resort-style amenities including indoor/outdoor pools, sauna, gyms, theatre room, and outdoor tennis courts. Parking is conveniently located just steps from the elevator. Perched on the 34th floor, this residence combines luxury, lifestyle, and location in one exceptional offering. Sale considered. (id:61215)
5 Bourgeois Beach Road
Tay, Ontario
Welcome to 5 Bourgeois Beach Road. This beautifully updated bungalow offers the perfect blend of comfort, privacy, and location. With a total of 2,316 square feet of finished living space, this home features 3 spacious bedrooms and a large bathroom on the main floor and an additional bedroom and bathroom in the fully finished basement, perfect for guests, in-laws, or a home office setup. Step inside to find stunning vinyl plank flooring flowing throughout the home, paired with pot lights that add brightness to every room. The heart of the home is the updated open concept kitchen, complete with quartz countertops and an island which makes for an ideal spot for meal prep, family gatherings, and entertaining. New windows on the main floor bring in natural light and energy efficiency. The home sits on a generous lot with a fully fenced backyard, offering a large private space where you can unwind under the newer gazebo or enjoy outdoor dining and recreation. Whether you're relaxing with loved ones or entertaining friends, this backyard is ready for it all. Located just steps from the scenic Trans Canada Trail and offering easy access to both Highway 12 and 400, this home is perfectly positioned for commuters and outdoor enthusiasts alike. A short 10-minute drive takes you to the heart of Midland where you'll find shopping, entertainment, restaurants, and more. The marina and beautiful local parks are less than five minutes away, giving you year-round access to water activities and green space. (id:61215)
333 Berry Street
Shelburne, Ontario
Welcome to 333 Berry St. Lower Level - 2 Bedroom And 1 Bath . En-Suite Laundry - Available Anytime. (id:61215)
183 Normanhurst Avenue
Hamilton, Ontario
Rare Fully Renovated 5-Bedroom, 3-Bathroom Bungalow with Separate Entrance - Turnkey & Stunning! Perfect for first-time buyers looking to offset their mortgage, investors, or extended families, this beautifully rebuilt home combines modern style with everyday comfort. From top to bottom, every inch has been transformed-a full, high-quality renovation with everything brand new for years of worry-free living (see feature sheet for full details). Step inside and fall in love with the bright, open-concept main floor, featuring 10' ceilings, sleek new flooring, pot lighting, and a modern kitchen with granite countertops, ample cabinetry, and $12,000 in brand-new stainless-steel appliances and life=time warranty windows. The main floor laundry, 4-piece bathroom, and spacious primary suite with ensuite add convenience and comfort, while two additional bedrooms offer flexibility for guests, kids, or a home office. The fully finished lower level with separate entrance includes a brand-new kitchen, two large bedrooms, and a 4-piece bathroom-perfect for multi-generational living or rental potential. Outside, enjoy manicured landscaping and a fenced backyard, ideal for summer BBQs or peaceful evenings under the stars. Nestled in a family-friendly neighborhood with quick access to the Red Hill Expressway, parks, schools, restaurants, and medical amenities, this turnkey bungalow offers 1,800 sq. ft. of total living space-delivering the perfect blend of comfort, quality, and peace of mind. Everything is new-just move in and enjoy! (id:61215)
165 Emerald Street N
Hamilton, Ontario
TURNKEY & CASH FLOW POSITIVE - Investor's Dream at a 7.43% CAP RATE! This legal duplex plus bonus unit offers a true turnkey investment opportunity generating over $4,775 in monthly income. Fully renovated in 2018, the property features high-end finishes throughout - including stainless steel appliances, quartz countertops, new windows and doors, modern trim, fresh paint, and in-suite laundry in every unit. Each suite is tenanted at market rent, with tenants paying their own hydro. The property includes four hydro meters for easy utility management and rear alley parking for two vehicles, with room to explore additional income potential. Don't miss this low-maintenance, high-return investment - financials available upon request! (id:61215)
13 Hildred Cushing Way
Uxbridge, Ontario
Welcome to 13 Hildred Cushing Way- an impressive 1,742 sq ft Holland model townhouse you won't want to miss. Professionally designed by an interior designer this home offers a bright open-concept mail floor with a beautifully upgraded kitchen.Upstairs, a second-floor laundry and three spacious rooms with all featuring 9' ceilings and walk-in closets. (id:61215)
135 Spruce Avenue
Richmond Hill, Ontario
PRIME NEIGHBOURHOOD! SOUTH RICHVALE over 4,500 sq. ft. and features two separate walk-out basements, making it an ideal investment or a perfect family home. Inside, you'll find stunning hardwood floors and soaring ceilings both upstairs and downstairs, enhancing the spacious feel of the home. The property is situated in a fantastic neighborhood, just moments away from public transit, top-rated schools, and Hillcrest Mall. Don't miss out on this prime location at the intersection of Avenue Rd and Carrville, where convenience meets luxury living. Schedule your viewing today! (id:61215)
5205 Palmer Avenue
Niagara Falls, Ontario
Welcome to 5205 Palmer Ave, a beautifully updated and tastefully decorated home in the heart of Niagara Falls. This charming property features a spacious living room with high ceilings, an open-concept bright eat-in kitchen with vaulted ceiling and patio walkout to a private fenced yard with deck-perfect for summer BBQs and entertaining. The second floor offers a 4-piece bath and generous bedrooms, including an oversized primary bedroom with plenty of space for a king-size bed. Recent updates include roof shingles, eaves, luxury vinyl flooring, central air, furnace, hot water tank, and a fully spray-foam-insulated basement. Washer, dryer, and dishwasher were all new in 2021. Ideally located just a short walk to downtown, entertainment, and amenities, this move-in-ready home combines comfort, style, and convenience in one perfect package. (id:61215)

