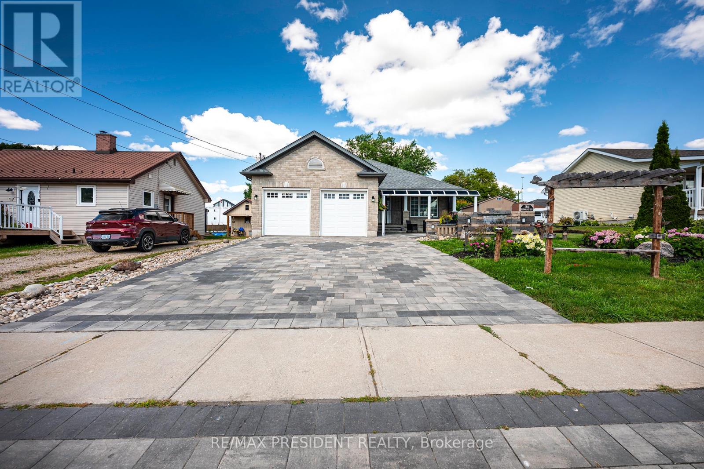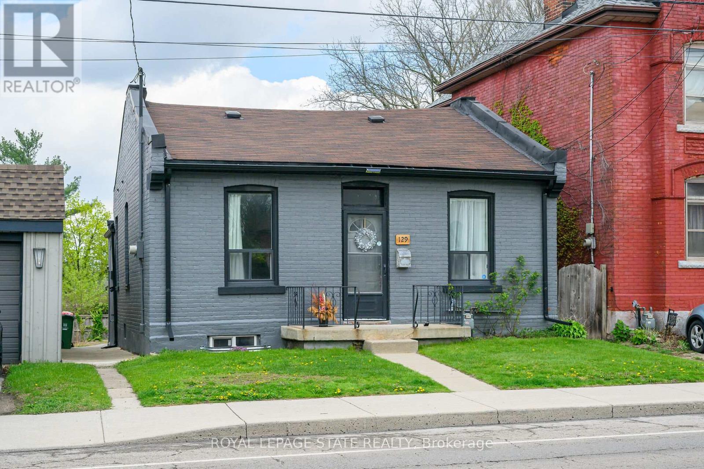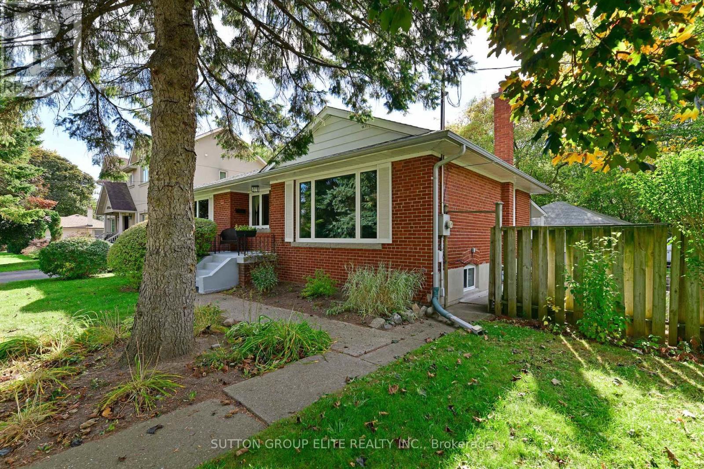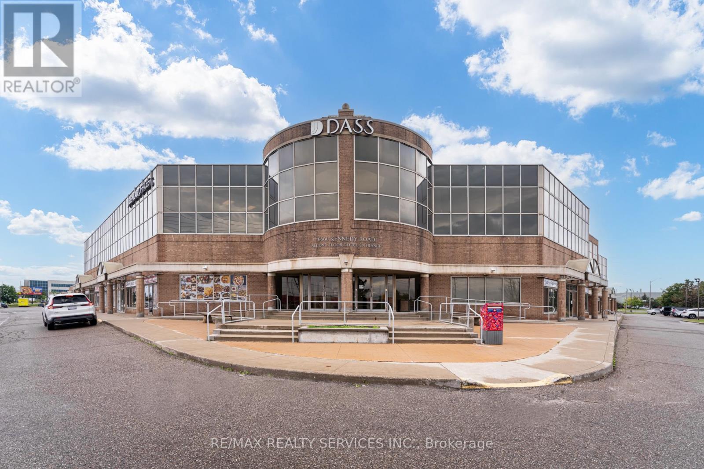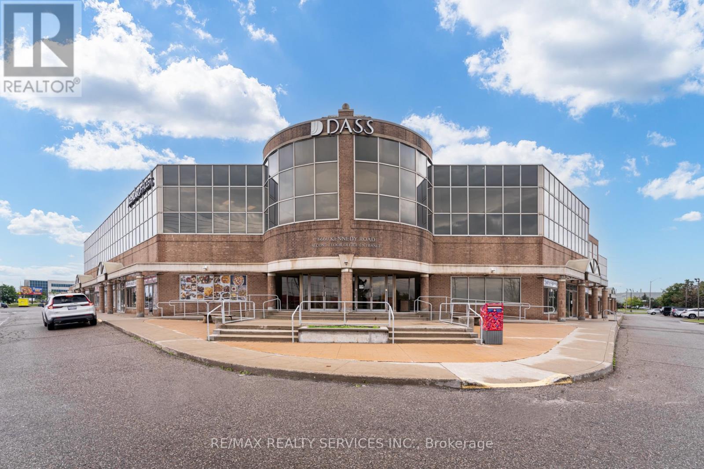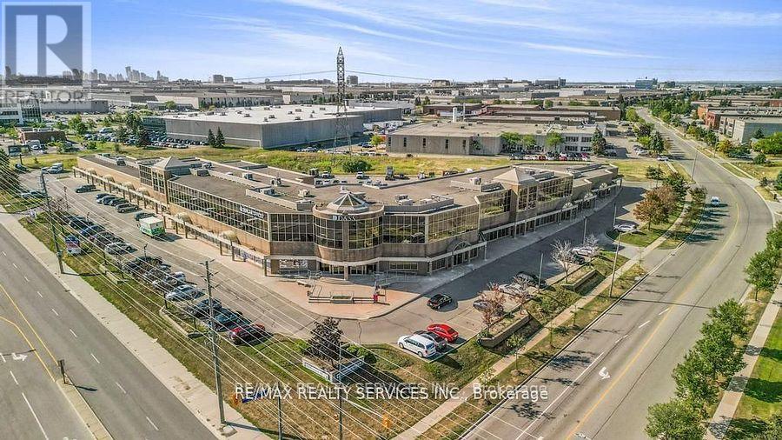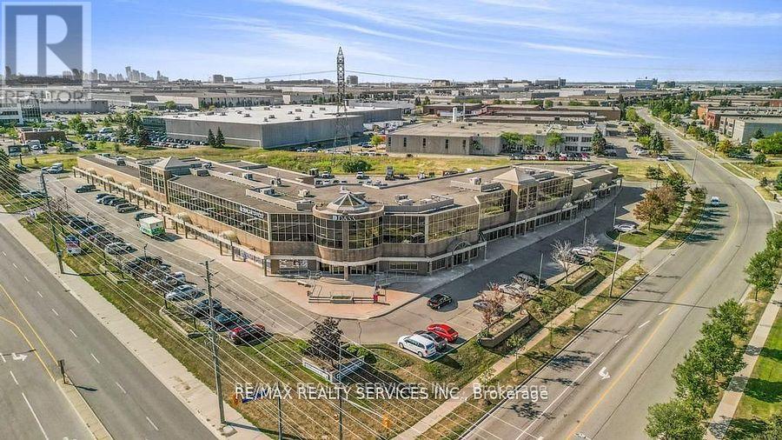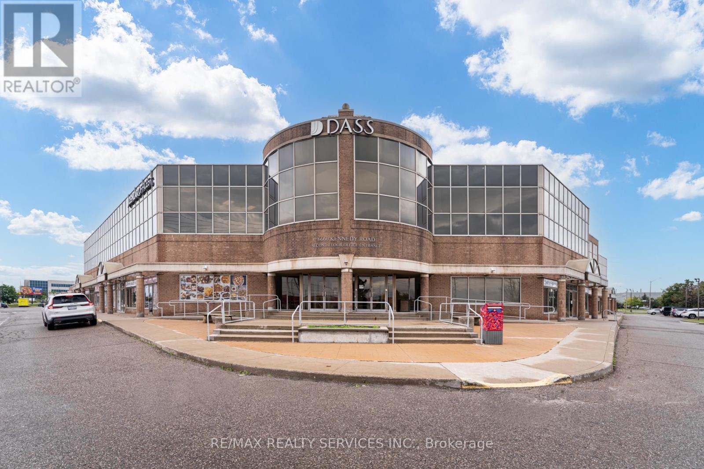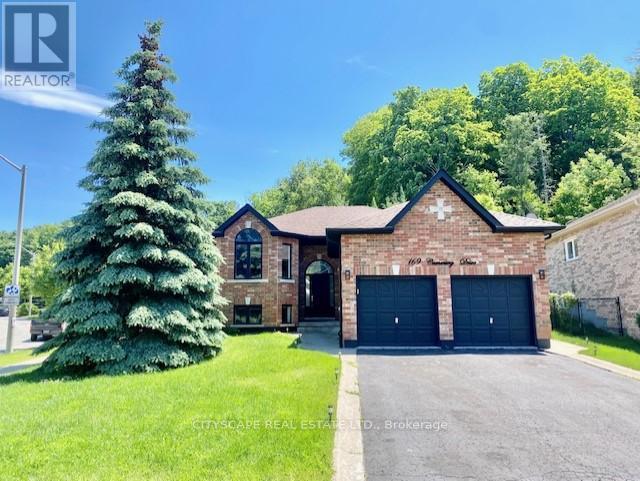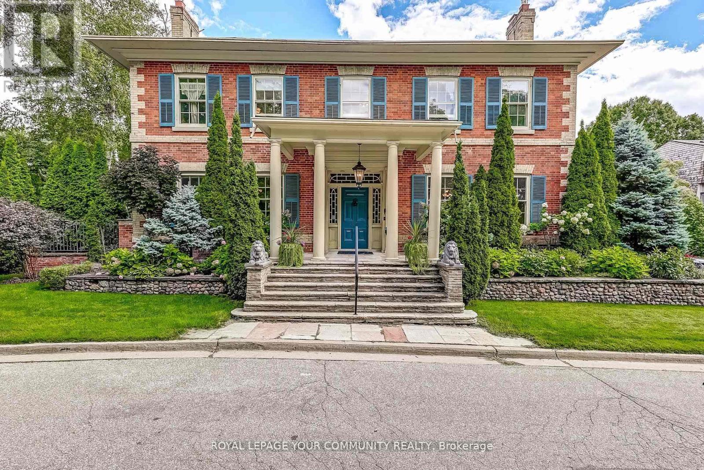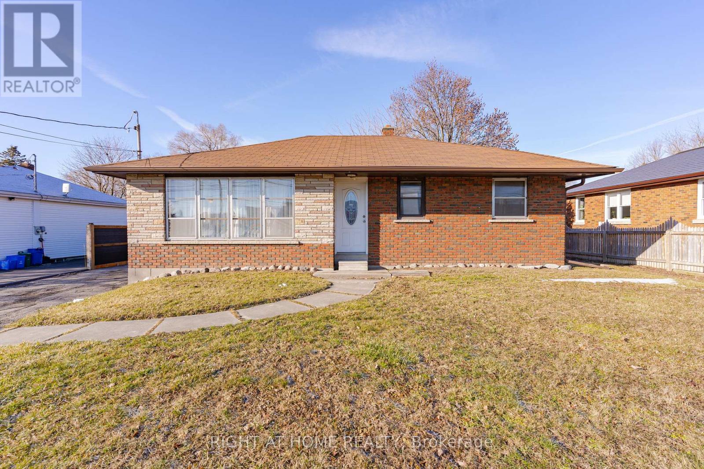Team Finora | Dan Kate and Jodie Finora | Niagara's Top Realtors | ReMax Niagara Realty Ltd.
Listings
181 Edward Street
Wellington North, Ontario
Welcome to 181 Edward St - a beautifully maintained 3-bedroom bungalow built in 2009, locatedon a quiet street just minutes from downtown Arthur. Situated on an impressive 50' x 212' lot,this home offers space, comfort, and stunning outdoor features.The main floor features a carpet-free design with a bright, open layout, a convenient powderroom, and a 4-piece bathroom with a stand-up shower. The kitchen is equipped with sleekstainless steel appliances, perfect for everyday living and entertaining.Step outside to a professionally landscaped oasis featuring a fully fenced yard with vibrantperennial gardens, a large 15' x 20' rear deck with privacy fencing, and a dedicated BBQ shed -a true barbecuer's dream! The front and rear fountains add a tranquil touch, and the frontawning provides shade and curb appeal.The interlocking stone driveway leads to an oversized 2-car garage, offering ample parking andstorage. The fully finished basement includes two additional bedrooms, a second kitchen, and a3-piece bathroom with a stand-up shower - ideal for in-laws, guests, or potential rentalincome.Don't miss this rare opportunity to own a beautifully landscaped, move-in-ready home on one ofArthur's most desirable streets! (id:61215)
129 Dundurn Street N
Hamilton, Ontario
Nestled in the heart of the highly sought-after Strathcona neighborhood, this beautifully updated home is just steps from Dundurn Castle, with easy access to the 403, McMaster University, shopping centers, vibrant Locke Street, and more. Boasting one of the deepest lots in the neighborhood, this property offers exceptional outdoor space in one of Hamilton's most convenient locations. Inside, you'll find a home that blends classic charm with modern upgrades, featuring new flooring, updated kitchens, renovated bathrooms, and a convenient laundry setup.Whether you're looking for a family home or a solid investment in a prime area, this property checks all the boxes. (id:61215)
129 South Pelham Road
Welland, Ontario
Stunning Custom-built house situated on approximately 26 acres of land, completed in 2023. This magnificent property boasts: 5 spacious bedrooms , 4 full washrooms , Family room with soaring 19-foot ceilings , Separate entrance to the partially finished basement, offering endless possibilities Prime location with great development potential, adjacent to a subdivision. This incredible estate offers a unique blend of luxury, space, and potential for Future development. Don't miss out on this exceptional opportunity 26 Spectacular Acres On The Edge Of City And Fastest Growing Communities. This Property Is Surrounded By Golf Courses. Minutes To The City Centre And Highway 406. Gorgeous Coyle Creek Runs Through The Corner Of The Property. Magnificent Views. (id:61215)
1238 Claredale Road
Mississauga, Ontario
Rarely Offered! A Large Bungalow on a Ravine Lot backing on to the Cooksville Creek with In-law Potential in the Very Sought after Neighborhood of Mineola. This Property Boasts Hardwood Floors throughout, Renovated Kitchen, Separate Entrance to Finished Basement with a Spacious Rec Room complete with a Wood Burning Fireplace. New Roof and Windows. Outside you can enjoy a Mature and Very Private Backyard backing on to Cooksville Creek and a Large Double Car Garage with Side-by-Side Parking. You Are Minutes to Village of Port Credit, Go-Train, QEW, Walking Distance to Top Schools, Parks and Recreation Centre. A short commute to Downtown Toronto and Pearson Airport. (id:61215)
169 Cumming Drive
Barrie, Ontario
Welcome to 169 Cumming drive. A Well-Maintained Spacious Raised Bungalow In The Exclusive Sought-After Escarpment Neighbourhood Of South Barrie. An All Brick Home With 2 Full Kitchens. A Versatile Home That's Fully-Finished With 5 Bedrooms (3+2) & 3 Bathrooms. Ideal For Families, Larger Families, Owners Who Might consider A Second Income option Or Investors. Open-Concept living on both Main & Lower Floor Layout. Lots Of Upgrades. Lower Level Has Full Kitchen, Bright & Spacious Living/Dining Area, Exclusive Walk Out (A Separate Builder Installed Entrance) & Big Egress Windows. Large Private Back Yard With Lots Of Potential. Large Driveway (No Sidewalk), Easily park 4 vehicles, Plus 2 more in the Spacious Garage that also offers storage potential. Laundry Room Has Space For 2nd Washer/Dryer Combo if you desire. (id:61215)
54 Cricklewood Crescent
Markham, Ontario
Cricklewood Mansion is a grand heritage neo-classical property with 5 spacious bedrooms and is located in the heart of Thornhill. One bedroom has been converted into a large walk-in closet and can easily be change back into a fifth bedroom. This beautiful home is 5622 square feet plus an unfinished basement on a large private lot, is surrounded by walking trails and is a convenient short walk to Yonge St public transit, shops, restaurants, and future Yonge corridor subway. Stained glass windows, intricate crown mouldings and light fixtures, elaborate artwork, lush gardens, solid hardwood floors, six fireplaces, and large Sun Room with a walk out to large private garden all make this to be the majestic property that it surely is. This is a rare opportunity to proudly own a piece of history. (id:61215)
18200 Leslie Street
East Gwillimbury, Ontario
Rarely Find 3 Bedroom Bright Bungalow Located In The Hub of Newmarket on A Large 66 Ft X 200 Ft Lot Backing on a Farm Field in a Rapidly Developing Newmarket And East Gwillimbury Area. Tremendous Opportunity For First Home Buyers, Contractors, Investors/Developers, and End Users. Hardwood Flooring Throughout. Basement Has a Separate Entrance With A Side Door, Framed And Ready For Your Finishing And Renting It Out For Generating The Extra Income! Large Private Backyard Is Unbelievable With Stunning Views And No Neighbours Behind. Lots of Space For Play, Entertainment, And Gardening. Long Driveway Features For 6+ Cars and Can Be Expanded to Fit More Than 10 Cars or Long Boat, Truck, And Trailer. 2 Min to East Gwillimbury Bus Station, Schools, Southlake Regional Hospital, Shopping, YRT Public Transit, Clinics, and Upper Canada Mall. Minutes To Hwy 404 and GO Train Station. (id:61215)

